Used Apartments » Kansai » Osaka prefecture » Chuo-ku
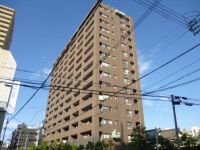 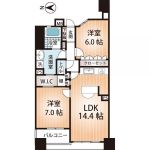
| | Osaka, Chuo-ku, Osaka-shi 大阪府大阪市中央区 |
| Subway Tanimachi Line "Tanimachi 6-chome" walk 6 minutes 地下鉄谷町線「谷町六丁目」歩6分 |
| ■ This apartment can happy pet and life. (Terms of Yes) ■ There is a room very clean and classy, Storage has been enhanced ■ The entire road is a street car is less quiet. ■うれしいペットと生活ができるマンションです。(規約有) ■室内大変きれいで高級感があり、収納が充実しています ■全面道路は車の通りが少なく静かです。 |
| ◆ On the day of the tour is also available. ◆ Reserve <0120-877-994 [Takase] > To please call. ◆ The other also "This is what property?" "Tour hope together 20 million yen of the property of", etc., Please contact us without hesitation. ◆ It is on the detailed information and useful information on the relevant link. one time, Please look. ◆当日の見学も可能です。 ◆ご予約は<0120-877-994【タカセ】>までお電話下さい。 ◆他にも「これはどんな物件?」「の2000万円台の物件をまとめて見学希望」など、お気兼ねなくお問合せ下さい。 ◆関連リンクには詳細情報や便利な情報を掲載しております。一度、ご覧ください。 |
Features pickup 特徴ピックアップ | | Immediate Available / Super close / It is close to the city / System kitchen / Corner dwelling unit / All room storage / Around traffic fewer / Washbasin with shower / Security enhancement / Bathroom 1 tsubo or more / Elevator / Warm water washing toilet seat / The window in the bathroom / TV monitor interphone / Urban neighborhood / All living room flooring / Dish washing dryer / Pets Negotiable / Maintained sidewalk / Delivery Box 即入居可 /スーパーが近い /市街地が近い /システムキッチン /角住戸 /全居室収納 /周辺交通量少なめ /シャワー付洗面台 /セキュリティ充実 /浴室1坪以上 /エレベーター /温水洗浄便座 /浴室に窓 /TVモニタ付インターホン /都市近郊 /全居室フローリング /食器洗乾燥機 /ペット相談 /整備された歩道 /宅配ボックス | Property name 物件名 | | Lions Mansion Osaka Takatsu park Guranfoto ライオンズマンション大坂高津公園グランフォート | Price 価格 | | 30,800,000 yen 3080万円 | Floor plan 間取り | | 2LDK 2LDK | Units sold 販売戸数 | | 1 units 1戸 | Total units 総戸数 | | 98 units 98戸 | Occupied area 専有面積 | | 65.16 sq m (center line of wall) 65.16m2(壁芯) | Other area その他面積 | | Balcony area: 5.96 sq m バルコニー面積:5.96m2 | Whereabouts floor / structures and stories 所在階/構造・階建 | | 9 floor / RC15 story 9階/RC15階建 | Completion date 完成時期(築年月) | | November 2008 2008年11月 | Address 住所 | | Osaka Chuo-ku, Osaka-shi, Nakatera 1 大阪府大阪市中央区中寺1 | Traffic 交通 | | Subway Tanimachi Line "Tanimachi 6-chome" walk 6 minutes
Subway Tanimachi Line "tanimachi kyuchome" walk 8 minutes
Subway Nagahori Tsurumi-ryokuchi Line "Matsuya town" walk 11 minutes 地下鉄谷町線「谷町六丁目」歩6分
地下鉄谷町線「谷町九丁目」歩8分
地下鉄長堀鶴見緑地線「松屋町」歩11分
| Related links 関連リンク | | [Related Sites of this company] 【この会社の関連サイト】 | Person in charge 担当者より | | Rep Takase Kenji Akira Age: Thank you very much for seeing 30s. I people and the real estate we believe that Forrest Gump. We want to let me help looking good you live than appropriate to the desired customers. 担当者高瀬 賢二朗年齢:30代ご覧いただきありがとうございます。私は人と不動産は一期一会と考えております。お客様の希望に合ったより良いお住まい探しのお手伝いをさせて頂きたいと思っております。 | Contact お問い合せ先 | | TEL: 0800-603-0563 [Toll free] mobile phone ・ Also available from PHS
Caller ID is not notified
Please contact the "saw SUUMO (Sumo)"
If it does not lead, If the real estate company TEL:0800-603-0563【通話料無料】携帯電話・PHSからもご利用いただけます
発信者番号は通知されません
「SUUMO(スーモ)を見た」と問い合わせください
つながらない方、不動産会社の方は
| Administrative expense 管理費 | | 12,900 yen / Month (consignment (commuting)) 1万2900円/月(委託(通勤)) | Repair reserve 修繕積立金 | | 5340 yen / Month 5340円/月 | Time residents 入居時期 | | Immediate available 即入居可 | Whereabouts floor 所在階 | | 9 floor 9階 | Direction 向き | | West 西 | Overview and notices その他概要・特記事項 | | Contact: Takase Kenji Akira 担当者:高瀬 賢二朗 | Structure-storey 構造・階建て | | RC15 story RC15階建 | Site of the right form 敷地の権利形態 | | Ownership 所有権 | Use district 用途地域 | | Two dwellings 2種住居 | Parking lot 駐車場 | | Nothing 無 | Company profile 会社概要 | | <Mediation> Minister of Land, Infrastructure and Transport (3) No. 006,185 (one company) National Housing Industry Association (Corporation) metropolitan area real estate Fair Trade Council member Asahi Housing Co., Ltd. Osaka store Yubinbango530-0001 Osaka-shi, Osaka, Kita-ku Umeda 1-1-3 Osaka Station third building the fourth floor <仲介>国土交通大臣(3)第006185号(一社)全国住宅産業協会会員 (公社)首都圏不動産公正取引協議会加盟朝日住宅(株)大阪店〒530-0001 大阪府大阪市北区梅田1-1-3 大阪駅前第3ビル4階 | Construction 施工 | | Daihokensetsu 大豊建設 |
Otherその他 ![Other. [Housing exhibition hall] There is also a meeting Connor of the properties of materials and renovation. Enhancement and a children's corner](/images/osaka/osakashichuo/59c5450005.jpg) [Housing exhibition hall] There is also a meeting Connor of the properties of materials and renovation. Enhancement and a children's corner
【住宅展示場】物件の資料やリフォームの打合せコナーも併設しています。キッズコーナーも充実
Local appearance photo現地外観写真 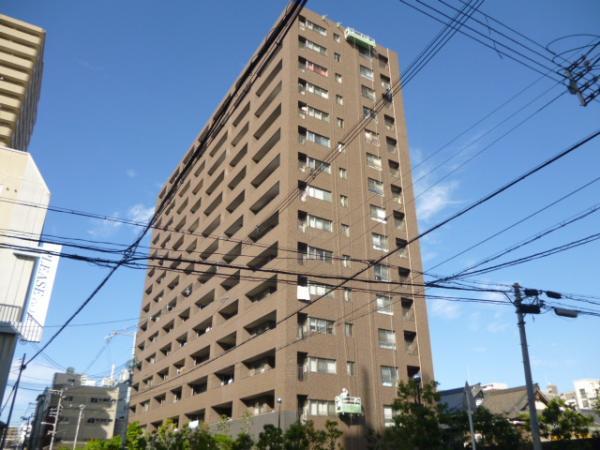 The entire surface of the road is a little quiet location streets of car.
全面道路が車の通りが少なく静かな立地です。
Floor plan間取り図 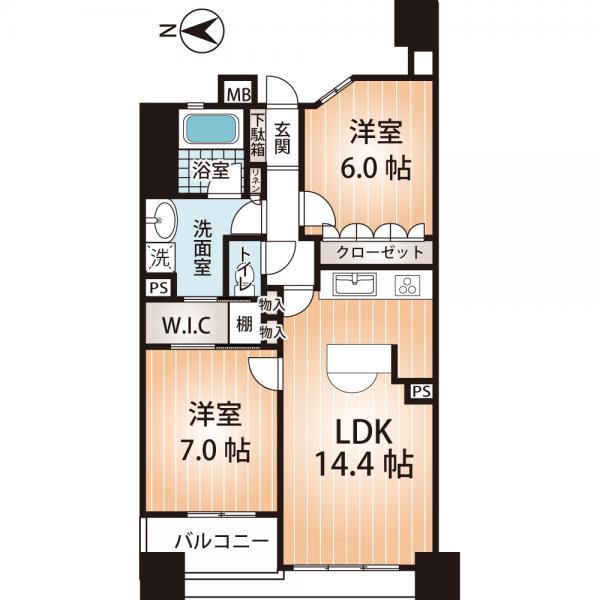 2LDK, Price 30,800,000 yen, Occupied area 65.16 sq m , Balcony area 5.96 sq m
2LDK、価格3080万円、専有面積65.16m2、バルコニー面積5.96m2
Kitchenキッチン 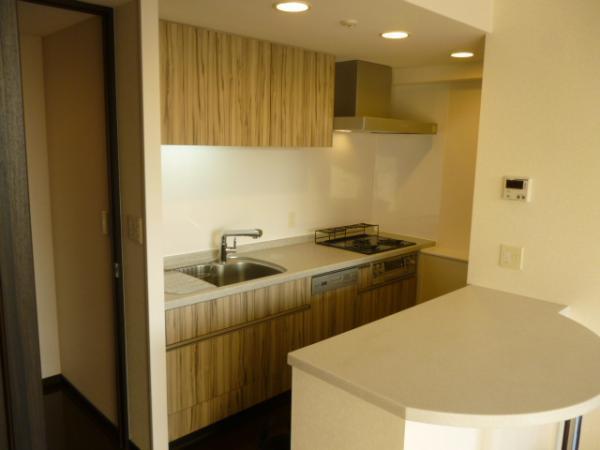 Also it comes housed in a counter
カウンターに収納も付いています
Livingリビング 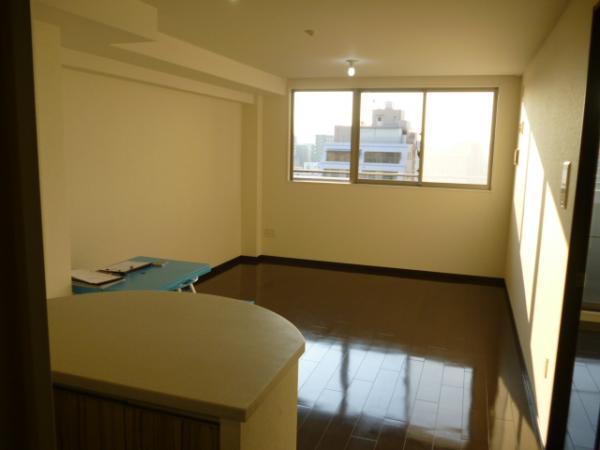 Luxury is there in the flooring of dark brown.
こげ茶のフローリングで高級感が有ります。
Bathroom浴室 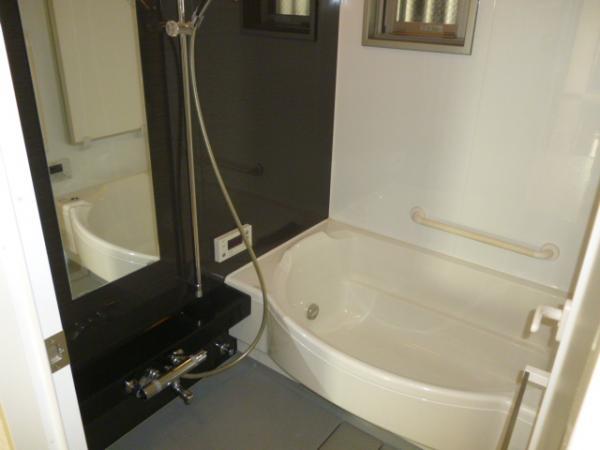 Spacious bathroom.
広い浴室です。
Non-living roomリビング以外の居室 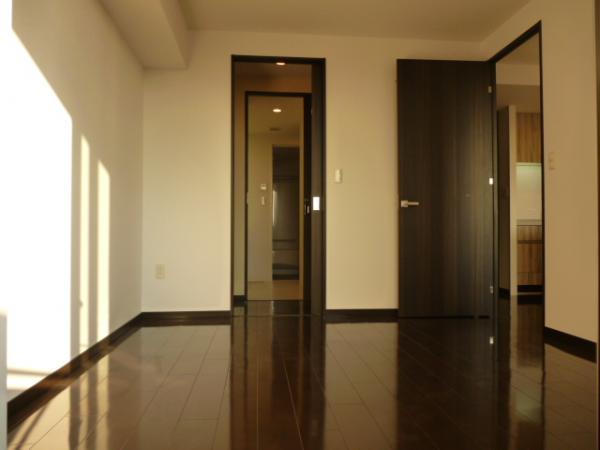 Western-style with a walking closet.
ウォーキングクロゼットのある洋室です。
Wash basin, toilet洗面台・洗面所 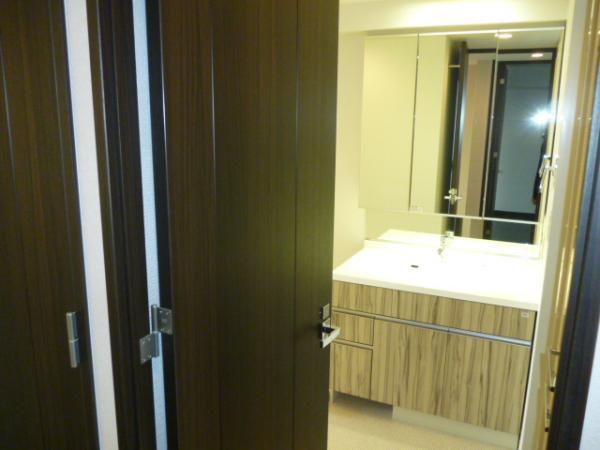 Basin storage is also substantial that there is a feeling of luxury
高級感がある洗面収納も充実です
Receipt収納 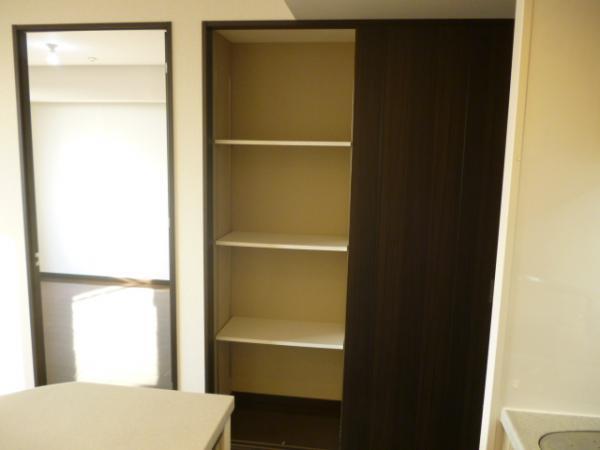 Storage space to happy living
うれしいリビングに収納スペース
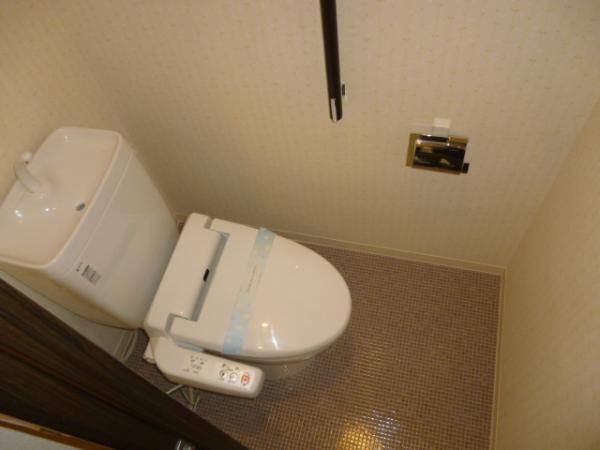 Toilet
トイレ
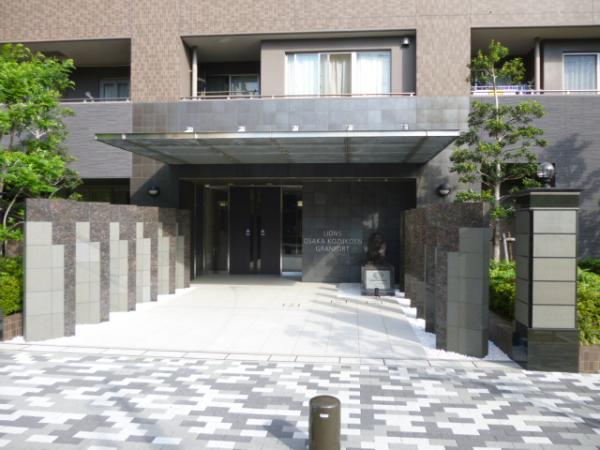 Entrance
エントランス
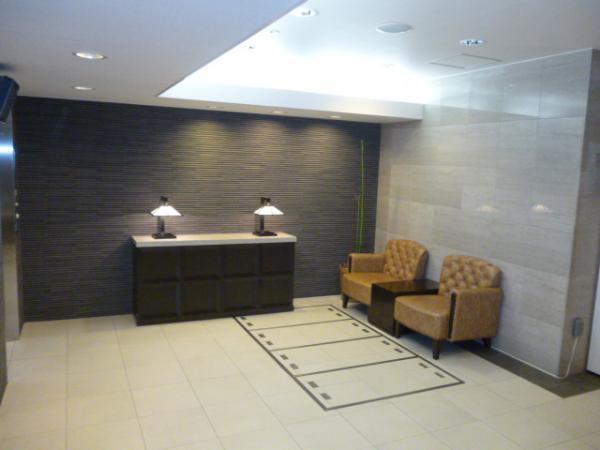 lobby
ロビー
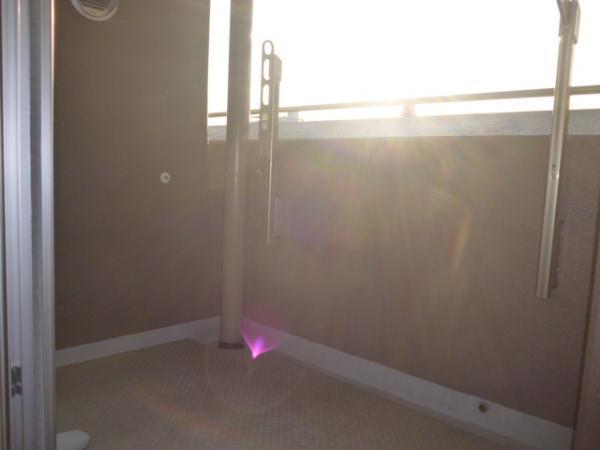 Balcony
バルコニー
Primary school小学校 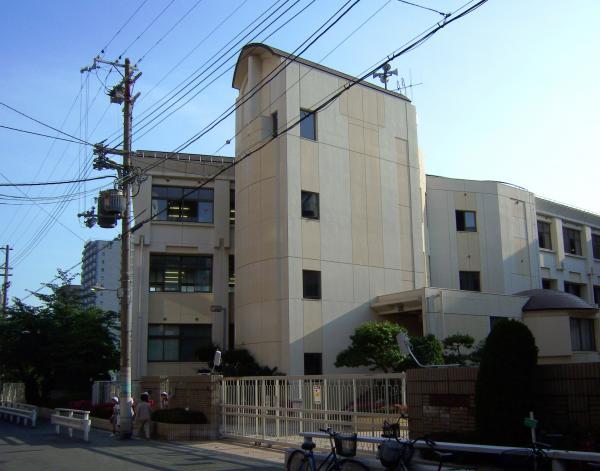 180m to the center primary school
中央小学校まで180m
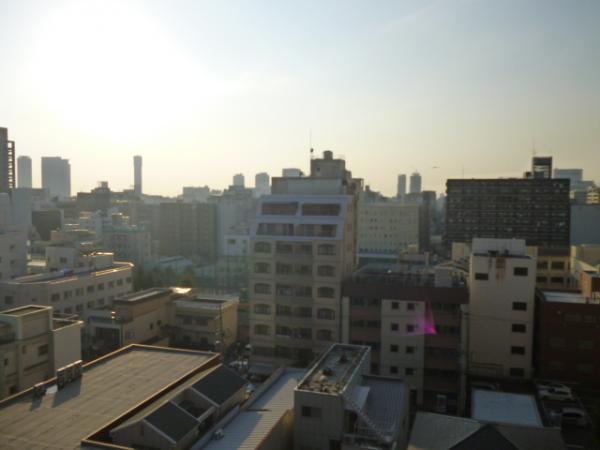 View photos from the dwelling unit
住戸からの眺望写真
Receipt収納 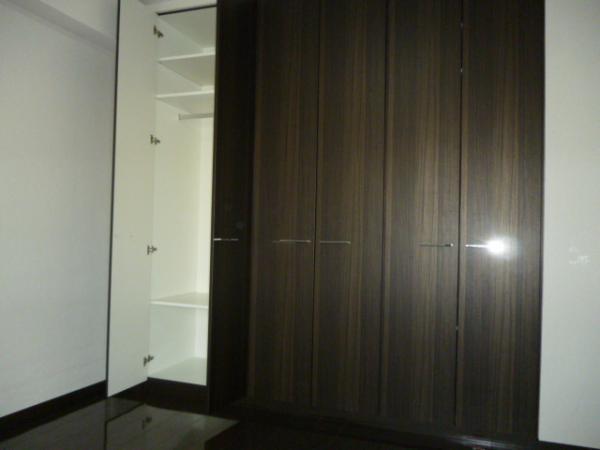 closet
クローゼット
Junior high school中学校 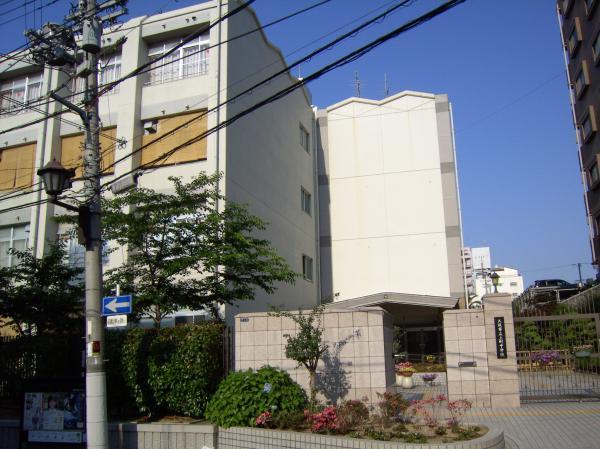 Uemachi 530m until junior high school
上町中学校まで530m
Supermarketスーパー 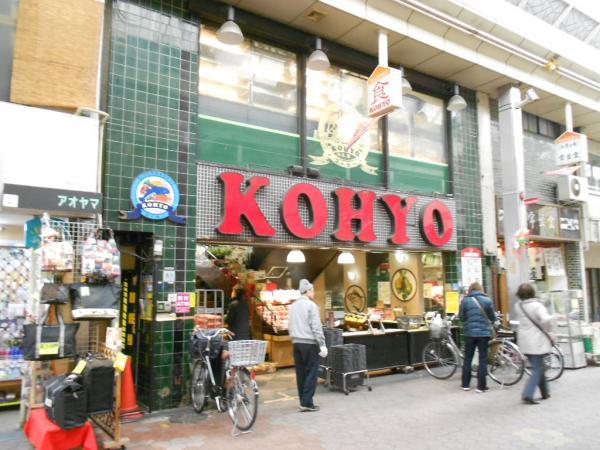 Koyo Karahori 480m to shop
コーヨー空堀店まで480m
Shopping centreショッピングセンター 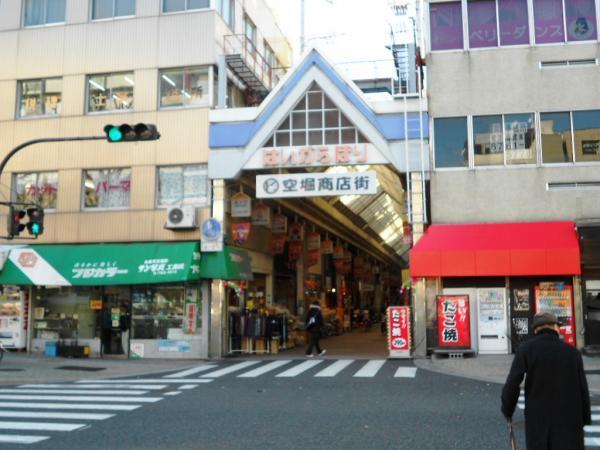 Karahori 410m to the shopping street
空堀商店街まで410m
Location
|


![Other. [Housing exhibition hall] There is also a meeting Connor of the properties of materials and renovation. Enhancement and a children's corner](/images/osaka/osakashichuo/59c5450005.jpg)

















