Used Apartments » Kansai » Osaka prefecture » Chuo-ku
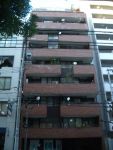 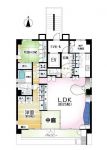
| | Osaka, Chuo-ku, Osaka-shi 大阪府大阪市中央区 |
| Subway Tanimachi Line "Tenmabashi" walk 6 minutes 地下鉄谷町線「天満橋」歩6分 |
| The top floor one floor 1 House occupied area 91.53 square meters courtyard with about 6.25 square meters 最上階ワンフロアー1邸専有面積91.53平米中庭約6.25平米付き |
Features pickup 特徴ピックアップ | | 2 along the line more accessible / LDK20 tatami mats or more / Facing south / System kitchen / Corner dwelling unit / All room storage / A quiet residential area / Japanese-style room / top floor ・ No upper floor / Washbasin with shower / Toilet 2 places / South balcony / Bicycle-parking space / Elevator / Warm water washing toilet seat / Nantei / The window in the bathroom / Urban neighborhood / Good view 2沿線以上利用可 /LDK20畳以上 /南向き /システムキッチン /角住戸 /全居室収納 /閑静な住宅地 /和室 /最上階・上階なし /シャワー付洗面台 /トイレ2ヶ所 /南面バルコニー /駐輪場 /エレベーター /温水洗浄便座 /南庭 /浴室に窓 /都市近郊 /眺望良好 | Property name 物件名 | | Tsusumi wounds leading through 都住創大手通 | Price 価格 | | 29,800,000 yen 2980万円 | Floor plan 間取り | | 2LDK 2LDK | Units sold 販売戸数 | | 1 units 1戸 | Total units 総戸数 | | 14 units 14戸 | Occupied area 専有面積 | | 91.53 sq m (27.68 tsubo) (center line of wall) 91.53m2(27.68坪)(壁芯) | Other area その他面積 | | Balcony area: 14.5 sq m バルコニー面積:14.5m2 | Whereabouts floor / structures and stories 所在階/構造・階建 | | 10th floor / SRC10 story 10階/SRC10階建 | Completion date 完成時期(築年月) | | August 1978 1978年8月 | Address 住所 | | Osaka Chuo-ku, Osaka-shi, Otedori 2-1-3 大阪府大阪市中央区大手通2-1-3 | Traffic 交通 | | Subway Tanimachi Line "Tenmabashi" walk 6 minutes
Subway Tanimachi Line "Tanimachi 4-chome" walk 7 minutes
Keihan "Tenmabashi" walk 7 minutes 地下鉄谷町線「天満橋」歩6分
地下鉄谷町線「谷町四丁目」歩7分
京阪本線「天満橋」歩7分
| Contact お問い合せ先 | | (Ltd.) Otemae Planning TEL: 0800-603-2778 [Toll free] mobile phone ・ Also available from PHS
Caller ID is not notified
Please contact the "saw SUUMO (Sumo)"
If it does not lead, If the real estate company (株)大手前プランニングTEL:0800-603-2778【通話料無料】携帯電話・PHSからもご利用いただけます
発信者番号は通知されません
「SUUMO(スーモ)を見た」と問い合わせください
つながらない方、不動産会社の方は
| Administrative expense 管理費 | | 27,870 yen / Month (self-management) 2万7870円/月(自主管理) | Repair reserve 修繕積立金 | | Nothing 無 | Time residents 入居時期 | | Consultation 相談 | Whereabouts floor 所在階 | | 10th floor 10階 | Direction 向き | | South 南 | Structure-storey 構造・階建て | | SRC10 story SRC10階建 | Site of the right form 敷地の権利形態 | | Ownership 所有権 | Use district 用途地域 | | Commerce 商業 | Parking lot 駐車場 | | Nothing 無 | Company profile 会社概要 | | <Mediation> governor of Osaka (3) No. 047236 (Ltd.) Otemae planning Yubinbango540-0035 Chuo-ku, Osaka-shi, a bell-cho 1-3-9 <仲介>大阪府知事(3)第047236号(株)大手前プランニング〒540-0035 大阪府大阪市中央区釣鐘町1-3-9 | Construction 施工 | | Matsumura (Ltd.) 松村(株) |
Local appearance photo現地外観写真 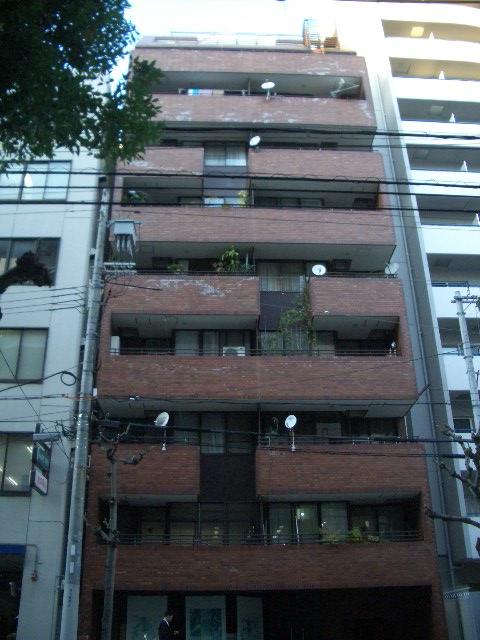 Local (December 2013) captured the top floor 1 House
現地(2013年12月)撮影最上階 1邸
Floor plan間取り図 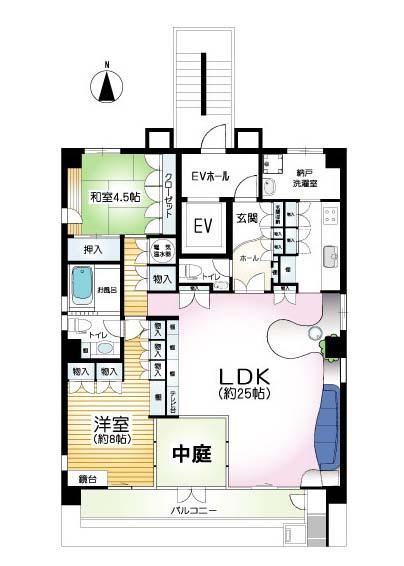 2LDK, Price 29,800,000 yen, Occupied area 91.53 sq m , Balcony area 14.5 sq m courtyard with about 6.25 square meters
2LDK、価格2980万円、専有面積91.53m2、バルコニー面積14.5m2 中庭約6.25平米付き
Livingリビング 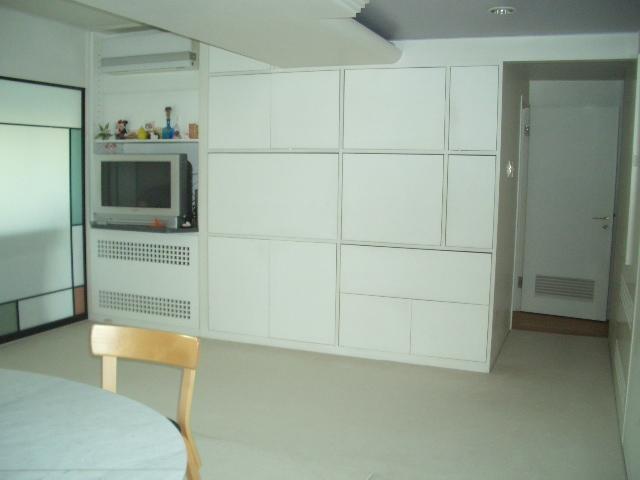 Indoor (12 May 2013) Shooting furniture, Consumer electronics, Not attached fixtures, etc.
室内(2013年12月)撮影
家具、家電、備品等はつきません
Bathroom浴室 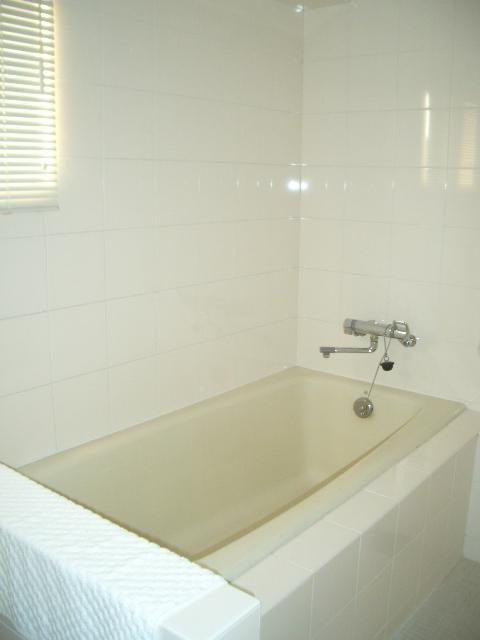 Indoor (12 May 2013) Shooting
室内(2013年12月)撮影
Kitchenキッチン 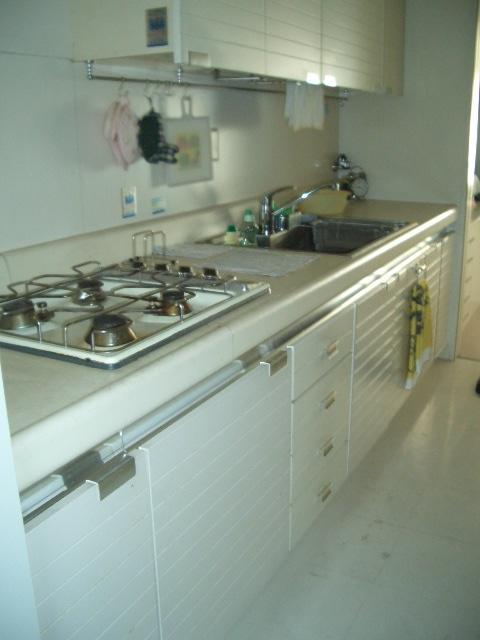 Indoor (12 May 2013) Shooting furniture, Consumer electronics, Not attached fixtures, etc.
室内(2013年12月)撮影
家具、家電、備品等はつきません
Shopping centreショッピングセンター 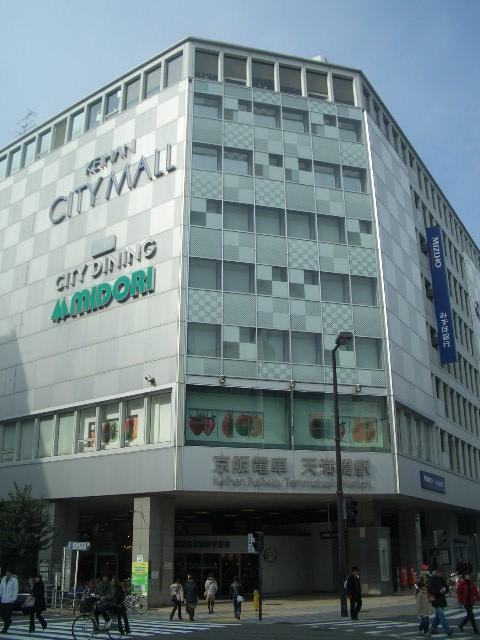 470m store facility to the Keihan City Mall EDION Mujirushi Ryohin Uniqlo gu Starbucks McDonald's Etc
京阪シティーモールまで470m 店内施設 エディオン 無印良品 ユニクロ gu スターバックス マクドナルド など
Local guide map現地案内図 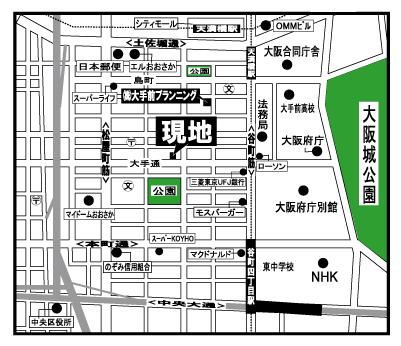 Property Area Map
物件周辺地図
Supermarketスーパー 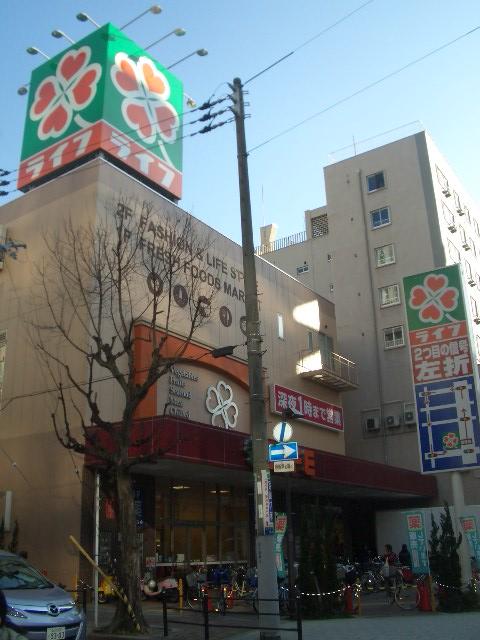 Open until life Tenjinbashi shop till 512m midnight 1
ライフ天神橋店まで512m 深夜1時まで営業
Convenience storeコンビニ 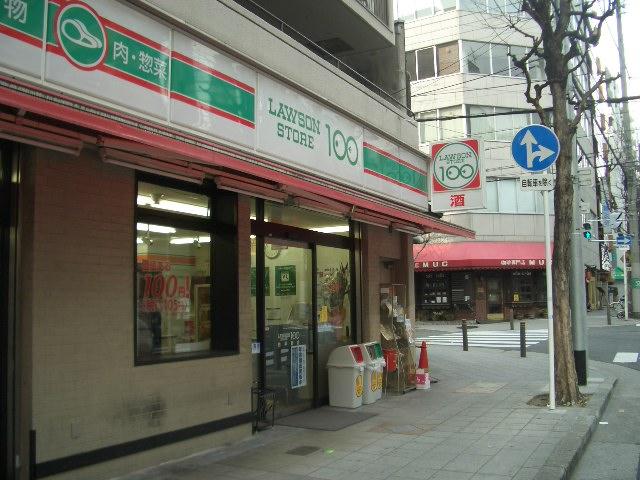 Until STORE100 Uchihirano shop 155m
STORE100内平野店まで155m
Primary school小学校 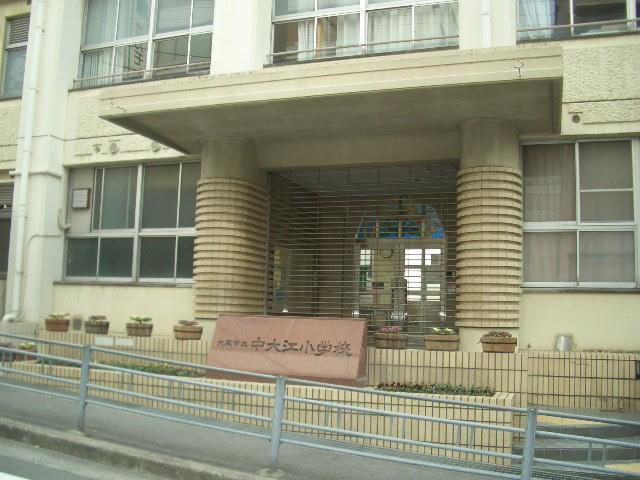 243m to Osaka City Tatsunaka Oe Elementary School
大阪市立中大江小学校まで243m
Park公園 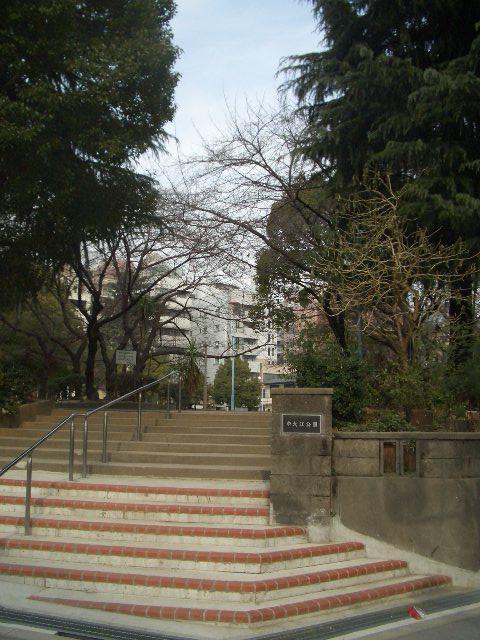 200m to medium Oe park
中大江公園まで200m
Other Environmental Photoその他環境写真 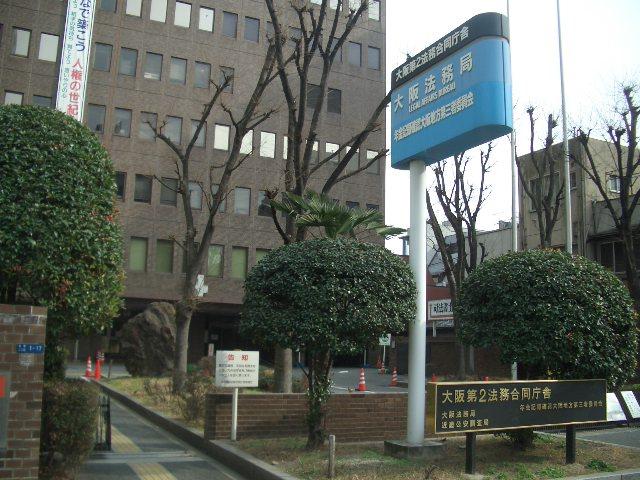 330m to Osaka Legal Affairs Bureau
大阪法務局まで330m
Location
| 












