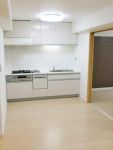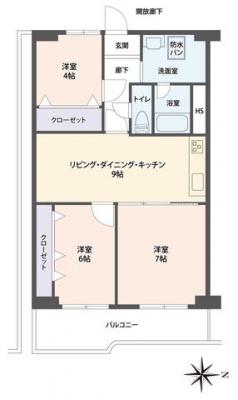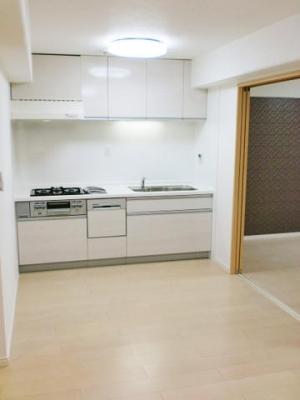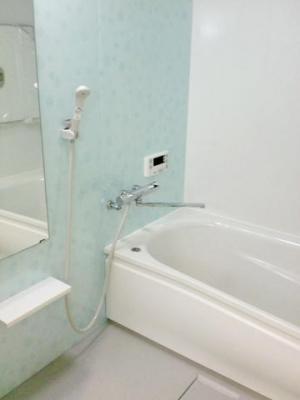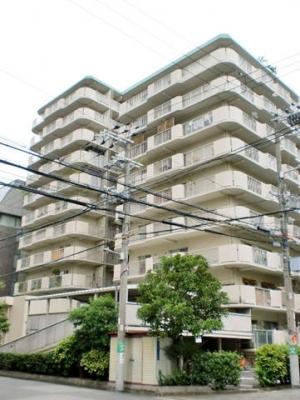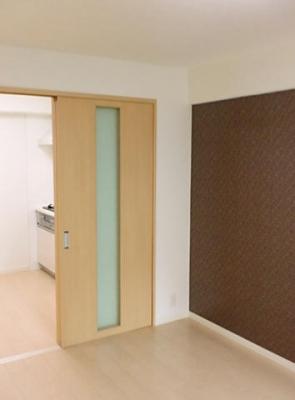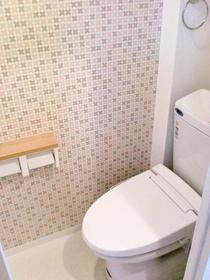|
|
Osaka, Chuo-ku, Osaka-shi
大阪府大阪市中央区
|
|
Subway Tanimachi Line "Tanimachi 6-chome" walk 6 minutes
地下鉄谷町線「谷町六丁目」歩6分
|
|
■ [Subway Tanimachi Line Sakaisuji] Good location of 2WAY access! ■ Amount of storage of clothes a lot of people worry! ■ If the mortgage is uneasy Please leave our!
■【地下鉄谷町線 堺筋線】2WAYアクセスの好立地!■洋服が多い人も安心の収納量!■住宅ローンがご不安な方 当社にお任せ下さい!
|
|
■ Since the renovated a Interior is very beautiful ■ Security is also enhanced With security cameras ■ Administrative expense It is a monthly cost charm of repair costs
■リフォーム済みなので 内装とても綺麗です■セキュリティーも充実 防犯カメラ付き■管理費 修繕費の毎月のコストも魅力ですね
|
Features pickup 特徴ピックアップ | | 2 along the line more accessible / It is close to the city / Interior renovation / System kitchen / Flat to the station / A quiet residential area / Washbasin with shower 2沿線以上利用可 /市街地が近い /内装リフォーム /システムキッチン /駅まで平坦 /閑静な住宅地 /シャワー付洗面台 |
Event information イベント情報 | | (Please be sure to ask in advance) (事前に必ずお問い合わせください) |
Property name 物件名 | | Charmant Incorporated second Tanimachi シャルマンコーポ第二谷町 |
Price 価格 | | 16,900,000 yen 1690万円 |
Floor plan 間取り | | 3LDK 3LDK |
Units sold 販売戸数 | | 1 units 1戸 |
Total units 総戸数 | | 163 units 163戸 |
Occupied area 専有面積 | | 57.6 sq m (center line of wall) 57.6m2(壁芯) |
Other area その他面積 | | Balcony area: 8 sq m バルコニー面積:8m2 |
Whereabouts floor / structures and stories 所在階/構造・階建 | | 4th floor / RC14 story 4階/RC14階建 |
Completion date 完成時期(築年月) | | 1980 March 1980年3月 |
Address 住所 | | Osaka Chuo-ku, Osaka-shi, Kokawa cho 大阪府大阪市中央区粉川町 |
Traffic 交通 | | Subway Tanimachi Line "Tanimachi 6-chome" walk 6 minutes
Subway Nagahori Tsurumi-ryokuchi Line "Matsuya town" walk 5 minutes
Subway Sakaisuji Line "Nagahoribashi" walk 13 minutes 地下鉄谷町線「谷町六丁目」歩6分
地下鉄長堀鶴見緑地線「松屋町」歩5分
地下鉄堺筋線「長堀橋」歩13分
|
Person in charge 担当者より | | [Regarding this property.] ■ Renovated of condominium 5 minutes elementary school within park There is also a shopping street 【この物件について】■リフォーム済みのマンションです 5分圏内に小学校 公園 商店街もありますよ |
Contact お問い合せ先 | | (Ltd.) BlissPlanTEL: 0120-930675 [Toll free] Please contact the "saw SUUMO (Sumo)" (株)BlissPlanTEL:0120-930675【通話料無料】「SUUMO(スーモ)を見た」と問い合わせください |
Administrative expense 管理費 | | 5180 yen / Month (consignment (commuting)) 5180円/月(委託(通勤)) |
Repair reserve 修繕積立金 | | 5408 yen / Month 5408円/月 |
Time residents 入居時期 | | Immediate available 即入居可 |
Whereabouts floor 所在階 | | 4th floor 4階 |
Direction 向き | | East 東 |
Renovation リフォーム | | 2013 September interior renovation completed (kitchen ・ bathroom ・ toilet ・ wall ・ Water heater) 2013年9月内装リフォーム済(キッチン・浴室・トイレ・壁・給湯器) |
Structure-storey 構造・階建て | | RC14 story RC14階建 |
Site of the right form 敷地の権利形態 | | Ownership 所有権 |
Use district 用途地域 | | Commerce 商業 |
Parking lot 駐車場 | | Site (21,600 yen / Month) 敷地内(2万1600円/月) |
Company profile 会社概要 | | <Mediation> governor of Osaka Prefecture (1) No. 056219 (Ltd.) BlissPlanyubinbango536-0021 Osaka Joto-ku, Suwa 2-4-19 <仲介>大阪府知事(1)第056219号(株)BlissPlan〒536-0021 大阪府大阪市城東区諏訪2-4-19 |
Construction 施工 | | (Ltd.) Hasegawa builders (株)長谷川工務店 |

