Used Apartments » Kansai » Osaka prefecture » Chuo-ku
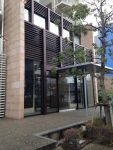 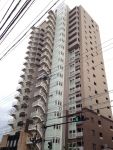
| | Osaka, Chuo-ku, Osaka-shi 大阪府大阪市中央区 |
| Subway Nagahori Tsurumi-ryokuchi Line "Tamatukuri" walk 9 minutes 地下鉄長堀鶴見緑地線「玉造」歩9分 |
| ● 17 Kaisan direction room ● Living ・ Western-style floor heating ● Namba Miyaato park walk 1 minute ● National Hospital Organization Osaka Medical Center 4-minute walk ● ●17階三方角部屋●リビング・洋室床暖房●難波宮跡公園徒歩1分●国立病院機構大阪医療センター徒歩4分● |
| 2 along the line more accessible, Corner dwelling unit, High floor, 3 face lightingese-style room, Wide balcony, Immediate Available, LDK18 tatami mats or more, It is close to the city, Facing south, System kitchen, Bathroom Dryer, Yang per good, All room storage, A quiet residential area, Security enhancement, Bathroom 1 tsubo or more, 2 or more sides balcony, South balcony, Elevator, The window in the bathroom, TV monitor interphone, High-function toilet, Ventilation good, All living room flooring, Dish washing dryer, Floor heating, Delivery Box 2沿線以上利用可、角住戸、高層階、3面採光、和室、ワイドバルコニー、即入居可、LDK18畳以上、市街地が近い、南向き、システムキッチン、浴室乾燥機、陽当り良好、全居室収納、閑静な住宅地、セキュリティ充実、浴室1坪以上、2面以上バルコニー、南面バルコニー、エレベーター、浴室に窓、TVモニタ付インターホン、高機能トイレ、通風良好、全居室フローリング、食器洗乾燥機、床暖房、宅配ボックス |
Features pickup 特徴ピックアップ | | Immediate Available / 2 along the line more accessible / LDK18 tatami mats or more / It is close to the city / Facing south / System kitchen / Bathroom Dryer / Corner dwelling unit / Yang per good / All room storage / A quiet residential area / Japanese-style room / High floor / Security enhancement / Wide balcony / 3 face lighting / Bathroom 1 tsubo or more / 2 or more sides balcony / South balcony / Elevator / The window in the bathroom / TV monitor interphone / High-function toilet / Ventilation good / All living room flooring / Dish washing dryer / Floor heating / Delivery Box 即入居可 /2沿線以上利用可 /LDK18畳以上 /市街地が近い /南向き /システムキッチン /浴室乾燥機 /角住戸 /陽当り良好 /全居室収納 /閑静な住宅地 /和室 /高層階 /セキュリティ充実 /ワイドバルコニー /3面採光 /浴室1坪以上 /2面以上バルコニー /南面バルコニー /エレベーター /浴室に窓 /TVモニタ付インターホン /高機能トイレ /通風良好 /全居室フローリング /食器洗乾燥機 /床暖房 /宅配ボックス | Property name 物件名 | | Gran ・ Blue Uemachi stand グラン・ブルー上町台 | Price 価格 | | 47,800,000 yen 4780万円 | Floor plan 間取り | | 3LDK 3LDK | Units sold 販売戸数 | | 1 units 1戸 | Occupied area 専有面積 | | 91.36 sq m (center line of wall) 91.36m2(壁芯) | Other area その他面積 | | Balcony area: 28.6 sq m バルコニー面積:28.6m2 | Whereabouts floor / structures and stories 所在階/構造・階建 | | 17th floor / RC19 floors 1 underground story 17階/RC19階地下1階建 | Completion date 完成時期(築年月) | | February 2005 2005年2月 | Address 住所 | | Cho above, Chuo-ku, Osaka-shi 1 大阪府大阪市中央区上町1 | Traffic 交通 | | Subway Nagahori Tsurumi-ryokuchi Line "Tamatukuri" walk 9 minutes
Subway Tanimachi Line "Tanimachi 4-chome" walk 8 minutes
JR Osaka Loop Line "Tamatukuri" walk 14 minutes 地下鉄長堀鶴見緑地線「玉造」歩9分
地下鉄谷町線「谷町四丁目」歩8分
JR大阪環状線「玉造」歩14分
| Related links 関連リンク | | [Related Sites of this company] 【この会社の関連サイト】 | Person in charge 担当者より | | Rep Kawamoto 担当者河本 | Contact お問い合せ先 | | Kansai Home Service TEL: 06-6787-8111 "saw SUUMO (Sumo)" and please contact (株)関西ホームサービスTEL:06-6787-8111「SUUMO(スーモ)を見た」と問い合わせください | Administrative expense 管理費 | | 9460 yen / Month (consignment (commuting)) 9460円/月(委託(通勤)) | Repair reserve 修繕積立金 | | 7770 yen / Month 7770円/月 | Time residents 入居時期 | | Immediate available 即入居可 | Whereabouts floor 所在階 | | 17th floor 17階 | Direction 向き | | South 南 | Overview and notices その他概要・特記事項 | | Contact: Kawamoto 担当者:河本 | Structure-storey 構造・階建て | | RC19 floors 1 underground story RC19階地下1階建 | Site of the right form 敷地の権利形態 | | Ownership 所有権 | Use district 用途地域 | | Two dwellings 2種住居 | Parking lot 駐車場 | | Site (17,000 yen ~ 28,000 yen / Month) 敷地内(1万7000円 ~ 2万8000円/月) | Company profile 会社概要 | | <Mediation> governor of Osaka (3) No. 046615 Kansai Home services Yubinbango577-0025 Osaka Higashi Shin'ie 3-4-15 <仲介>大阪府知事(3)第046615号(株)関西ホームサービス〒577-0025 大阪府東大阪市新家3-4-15 | Construction 施工 | | (Ltd.) Yamaguchi building (株)山口建築 |
Entranceエントランス 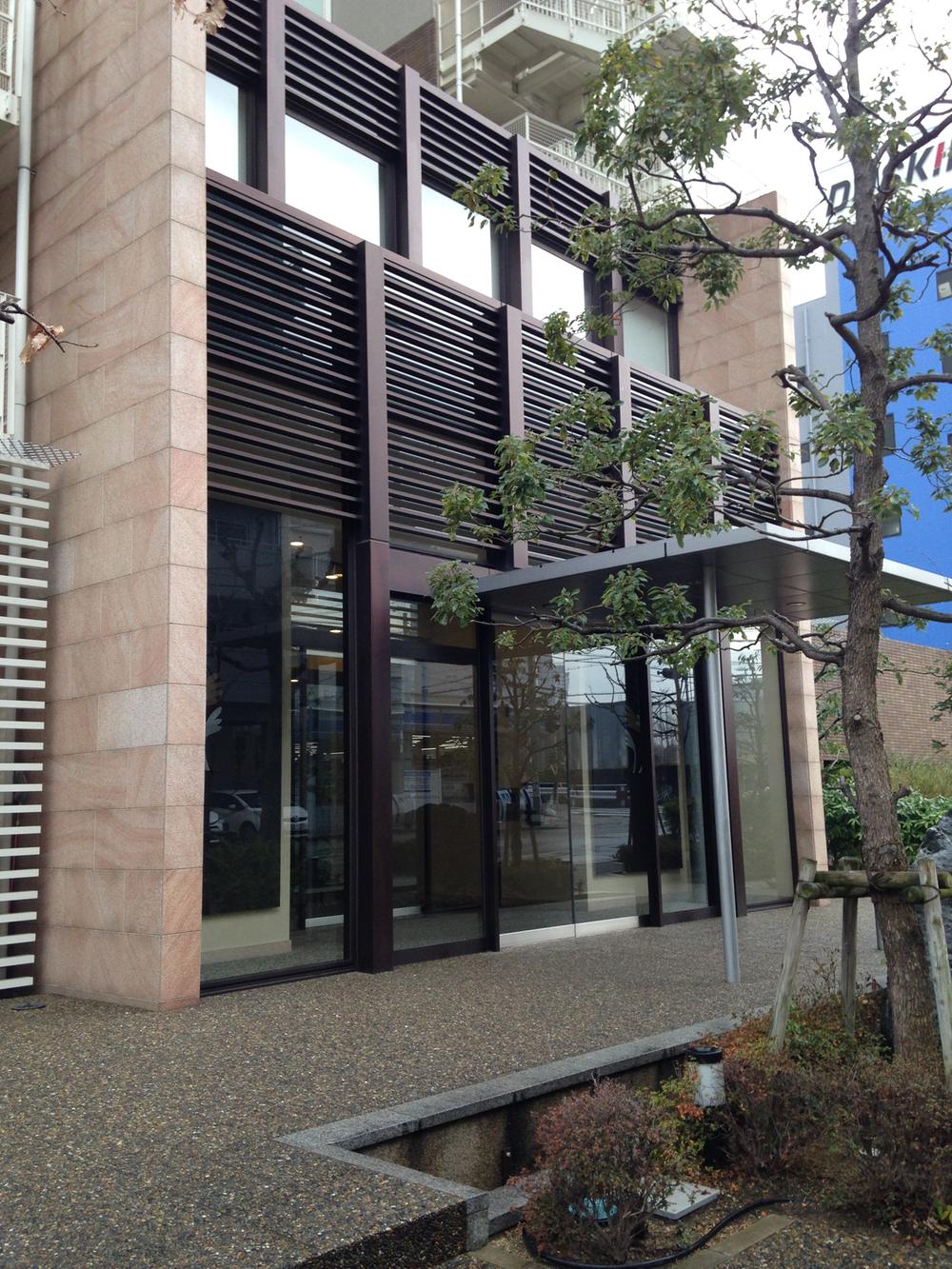 Local (12 May 2013) Shooting
現地(2013年12月)撮影
Local appearance photo現地外観写真 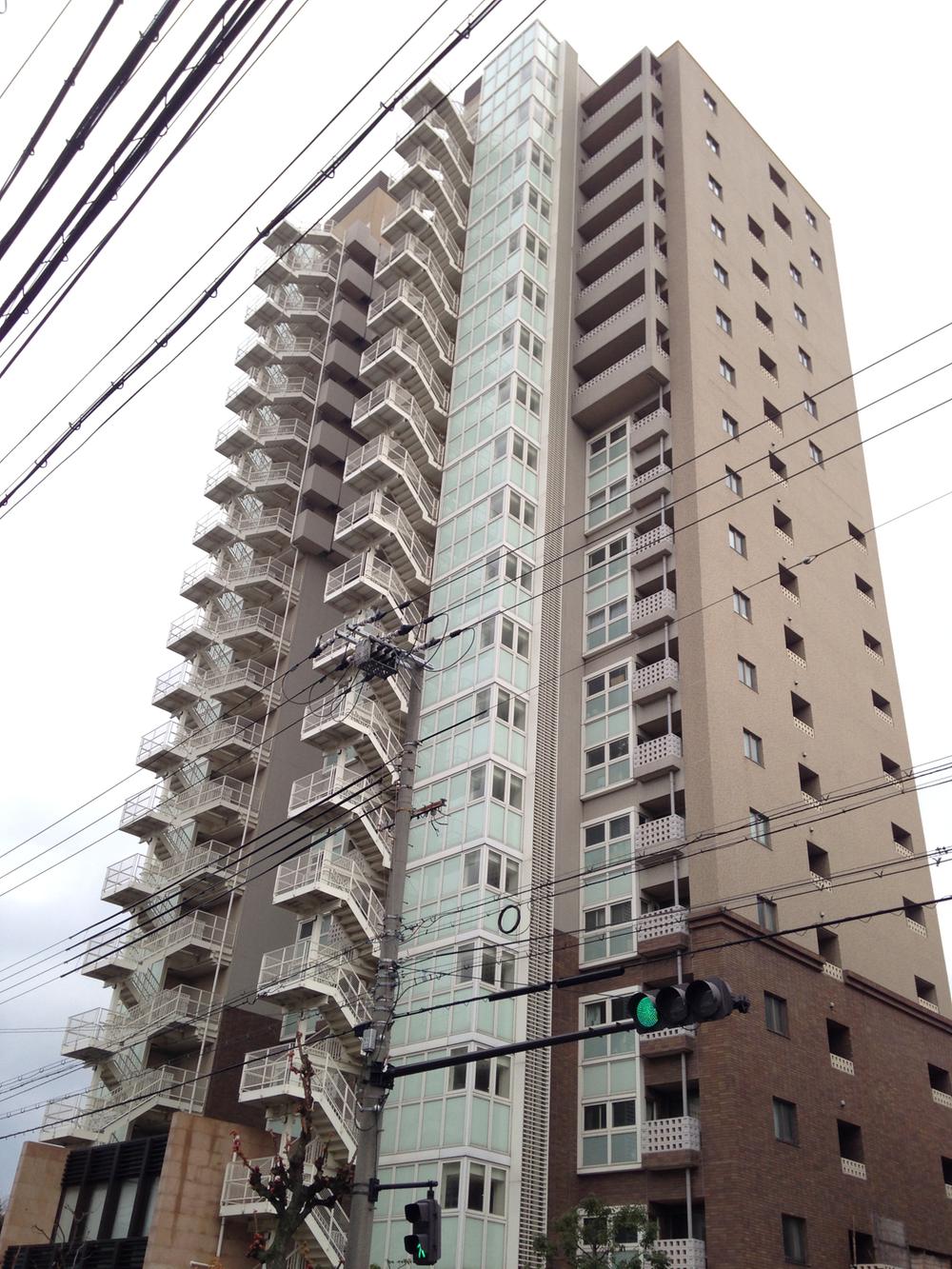 Local (12 May 2013) Shooting
現地(2013年12月)撮影
Floor plan間取り図 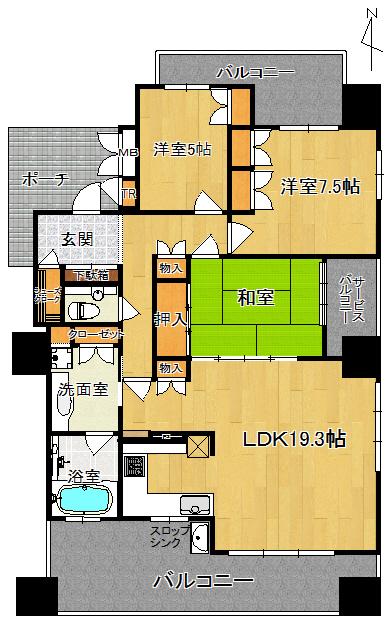 3LDK, Price 47,800,000 yen, Occupied area 91.36 sq m , Balcony area 28.6 sq m
3LDK、価格4780万円、専有面積91.36m2、バルコニー面積28.6m2
Livingリビング 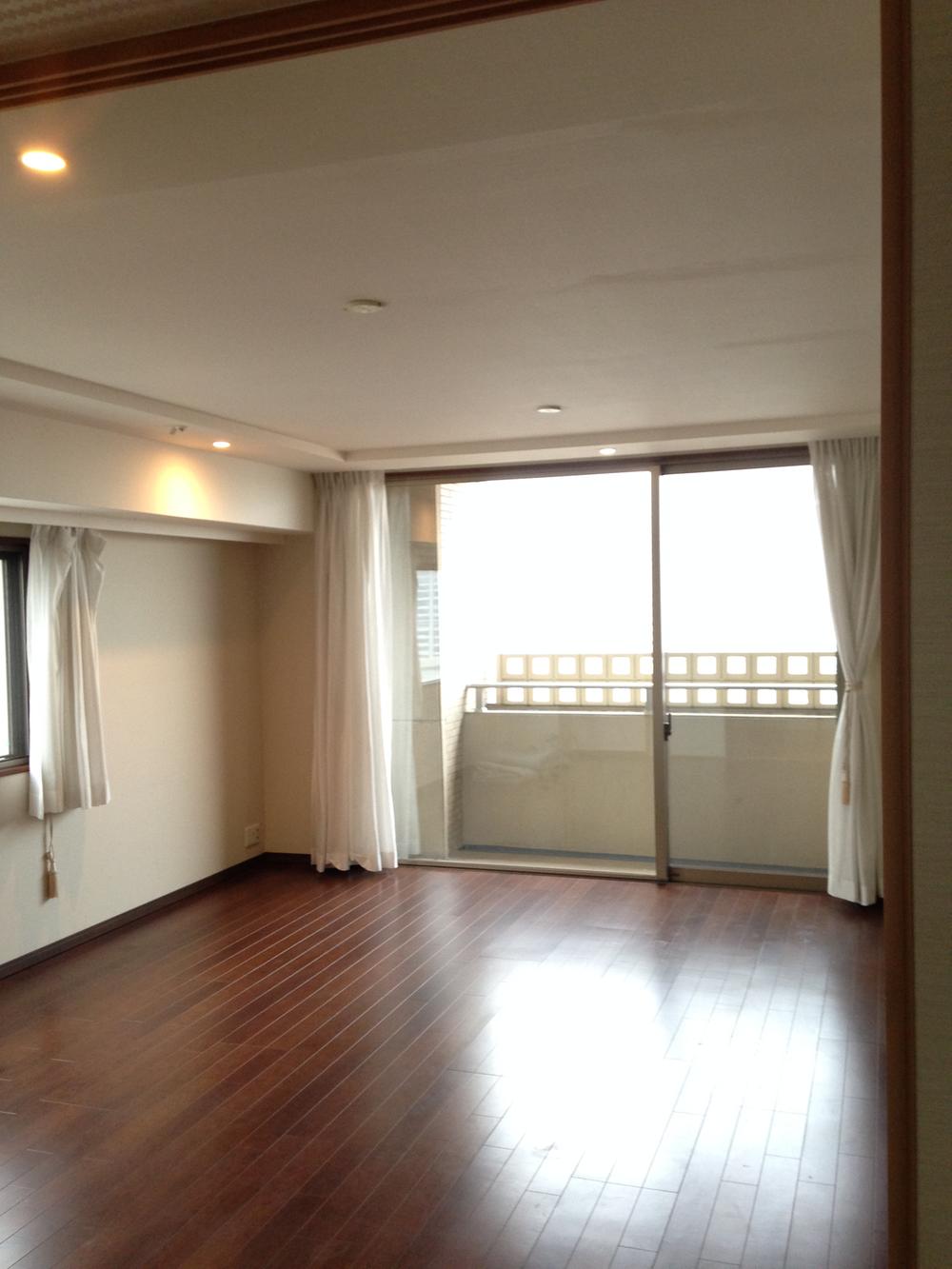 Indoor (12 May 2013) Shooting
室内(2013年12月)撮影
Bathroom浴室 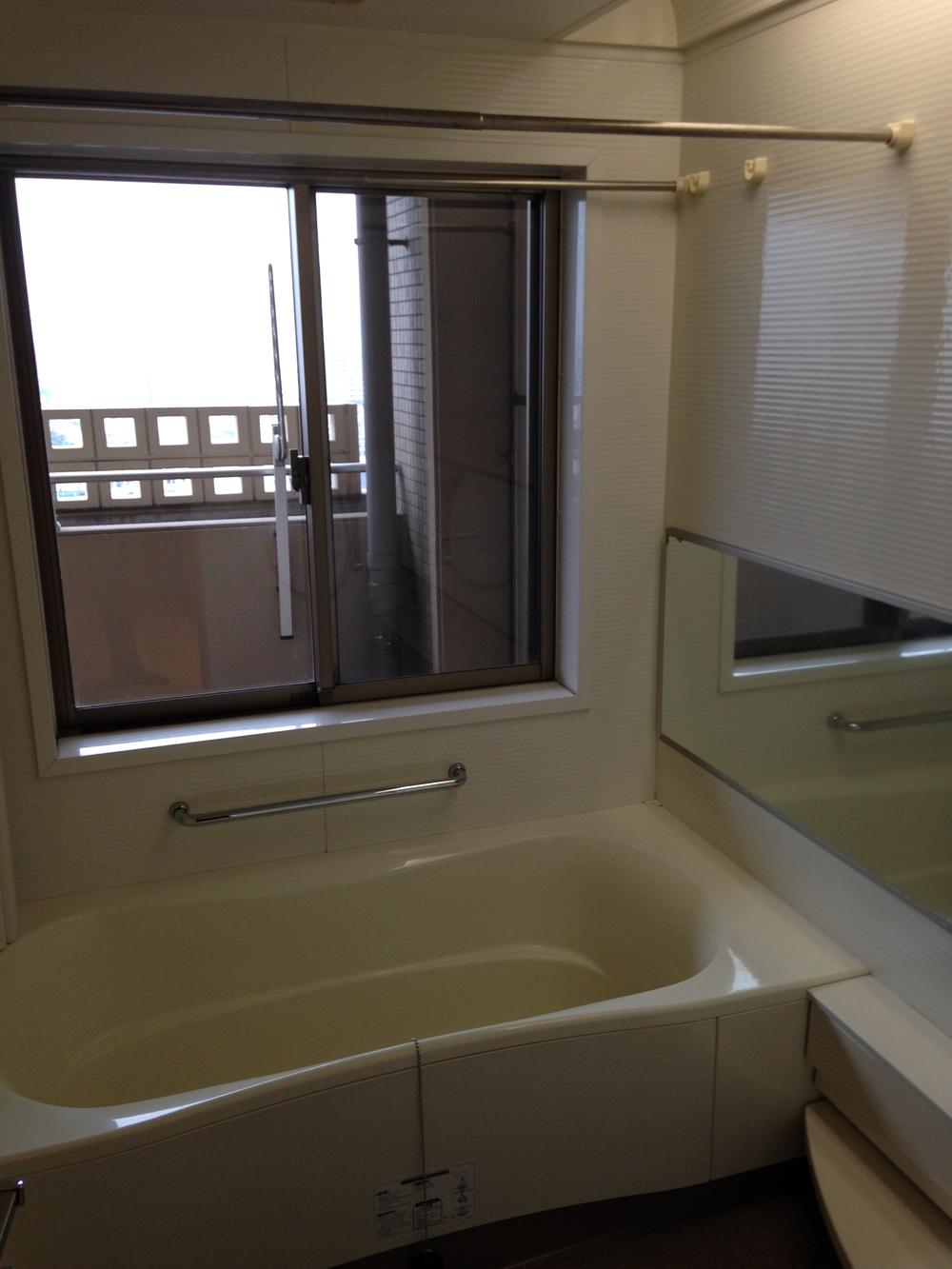 Indoor (12 May 2013) Shooting
室内(2013年12月)撮影
Kitchenキッチン 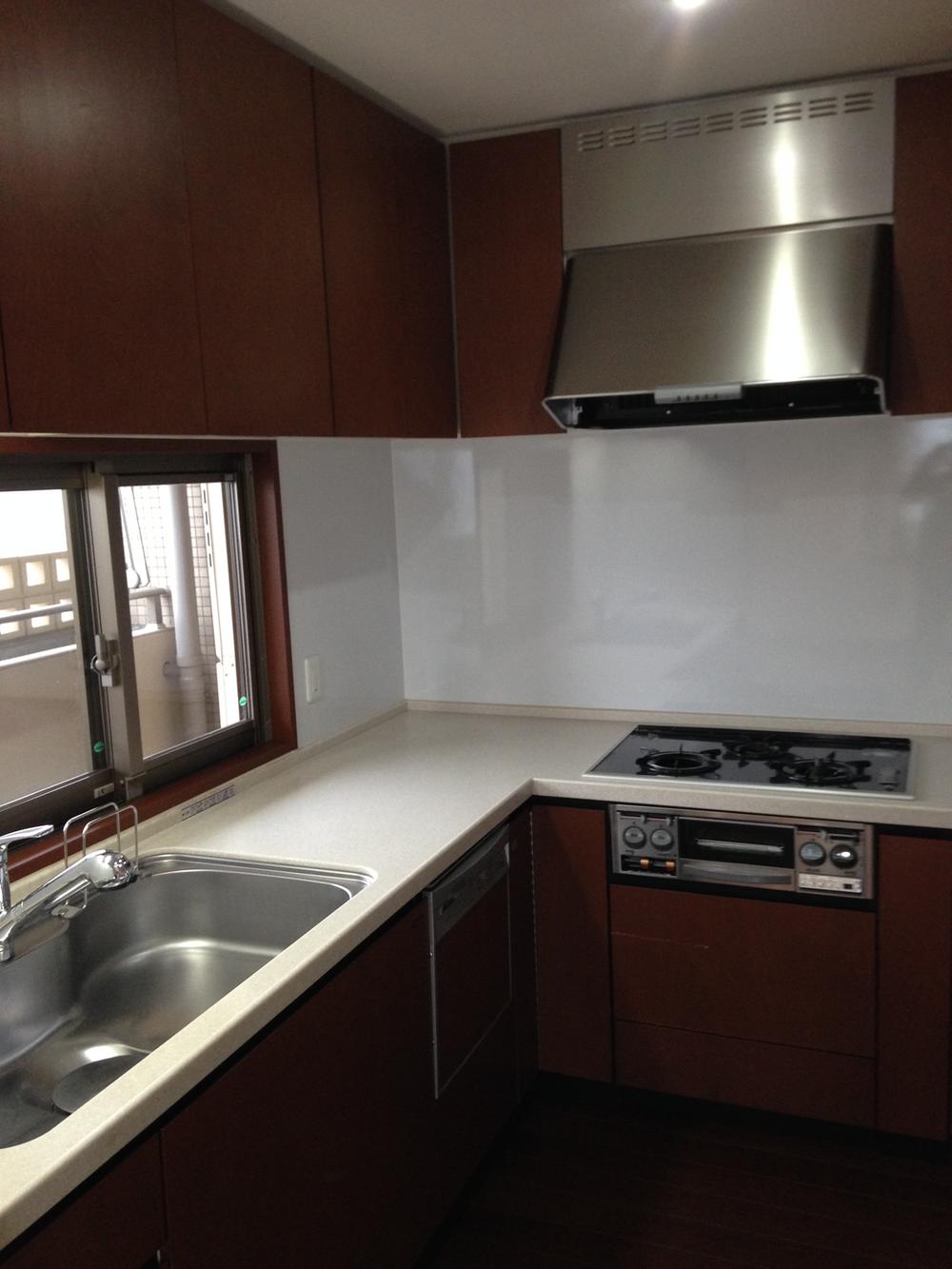 Indoor (12 May 2013) Shooting
室内(2013年12月)撮影
Non-living roomリビング以外の居室 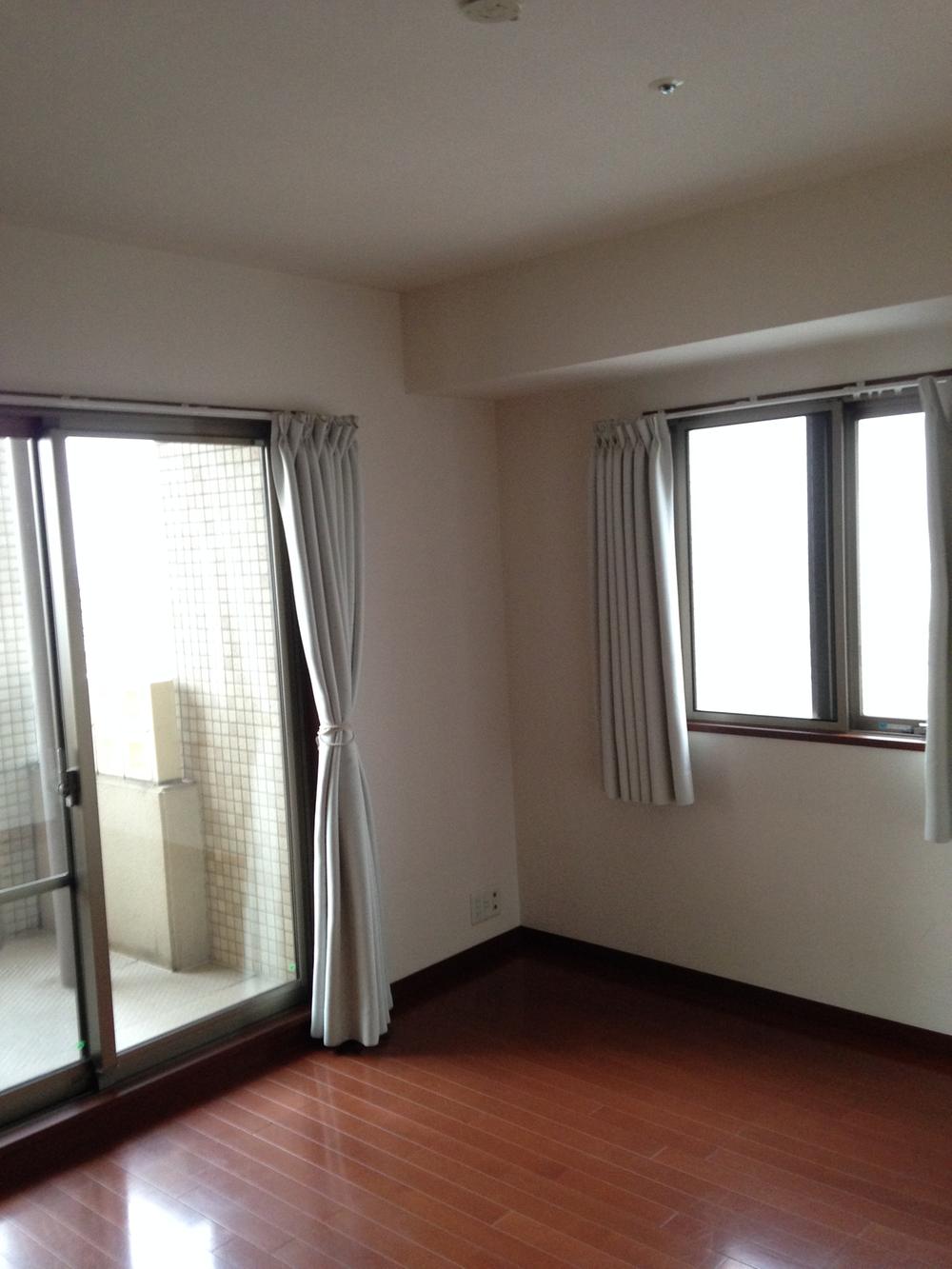 Indoor (12 May 2013) Shooting
室内(2013年12月)撮影
Lobbyロビー 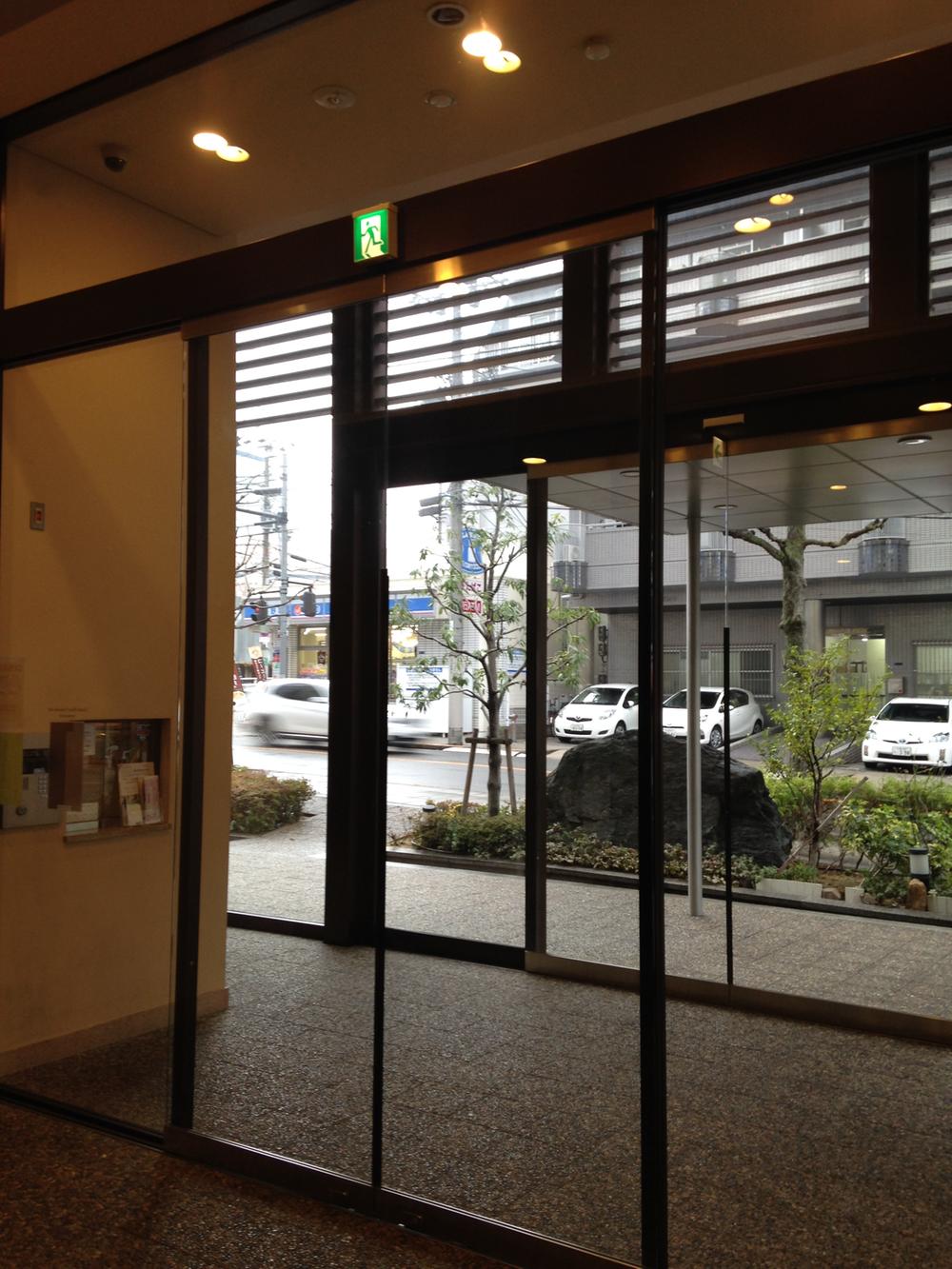 Common areas
共用部
Wash basin, toilet洗面台・洗面所 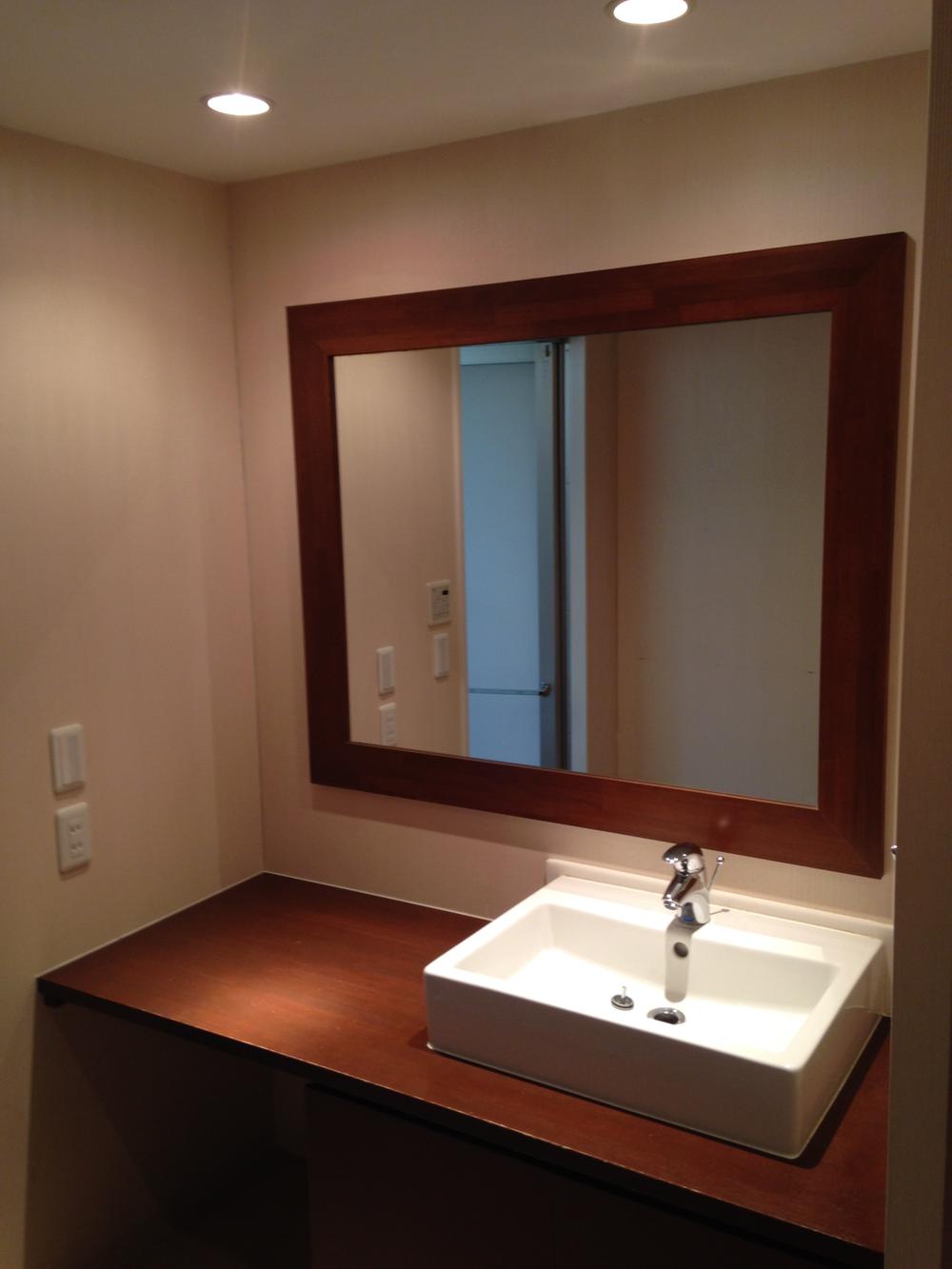 Indoor (12 May 2013) Shooting
室内(2013年12月)撮影
Toiletトイレ 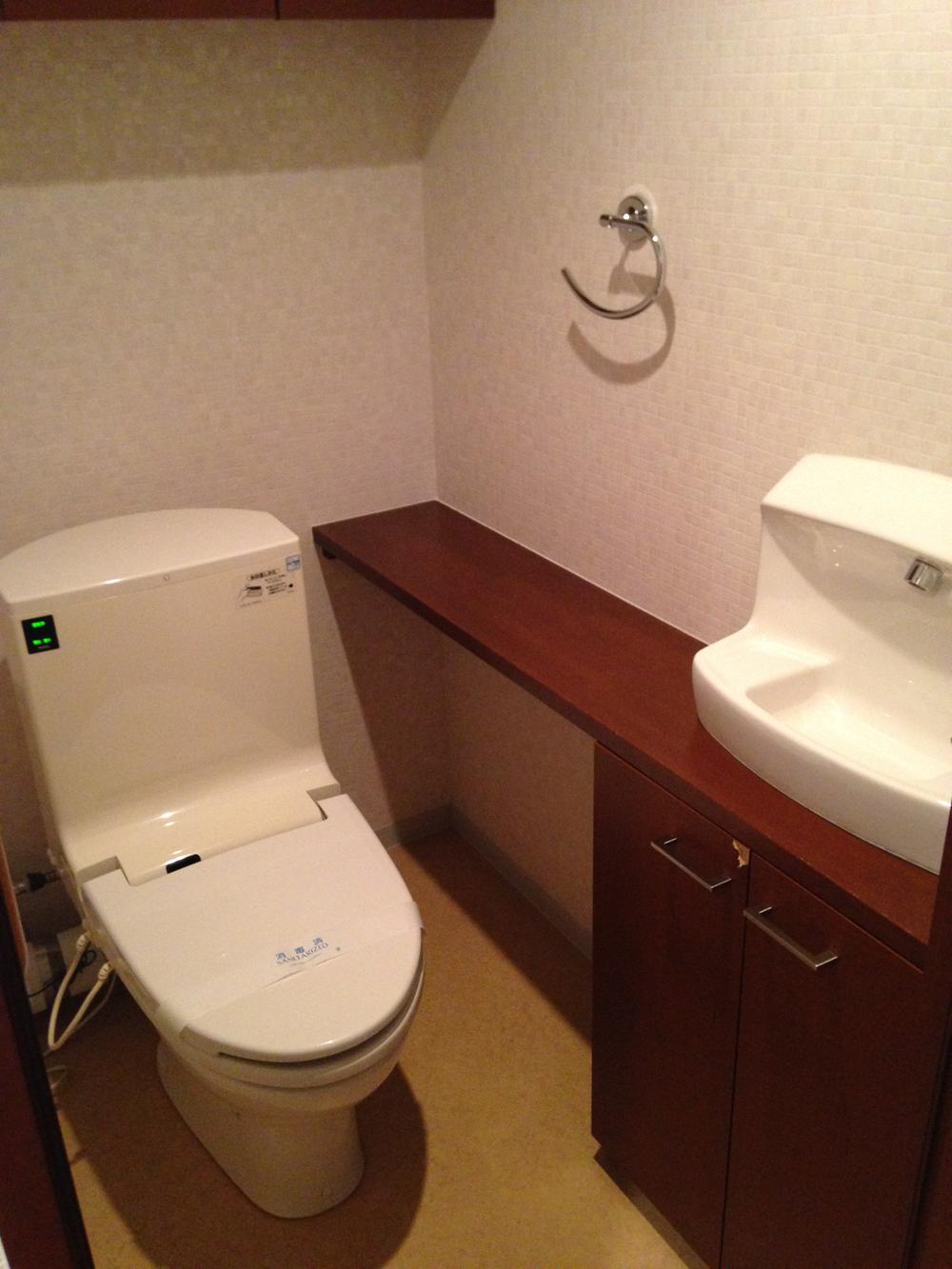 Indoor (12 May 2013) Shooting
室内(2013年12月)撮影
Receipt収納 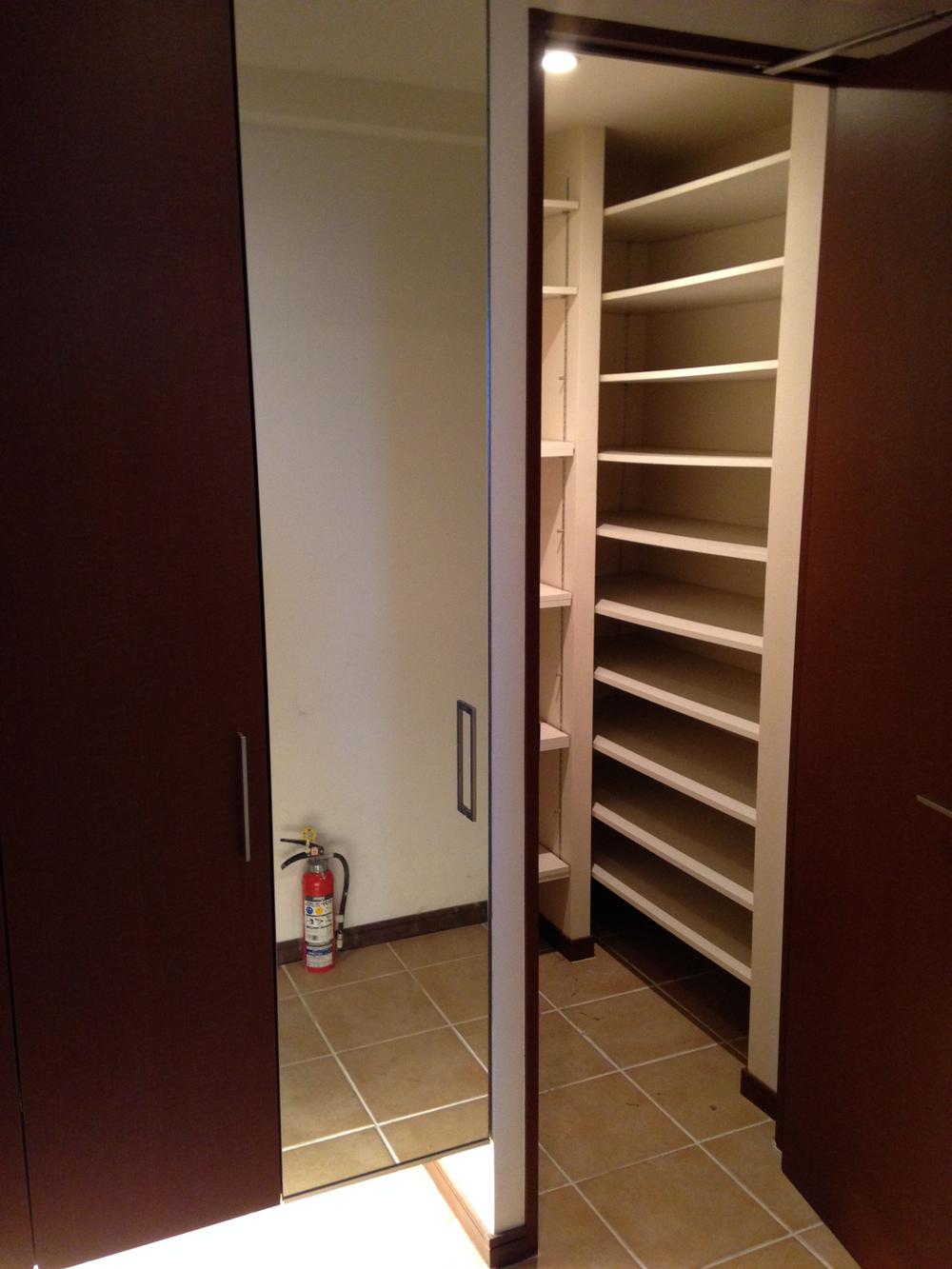 Shoes cloak
シューズクローク
Entrance玄関 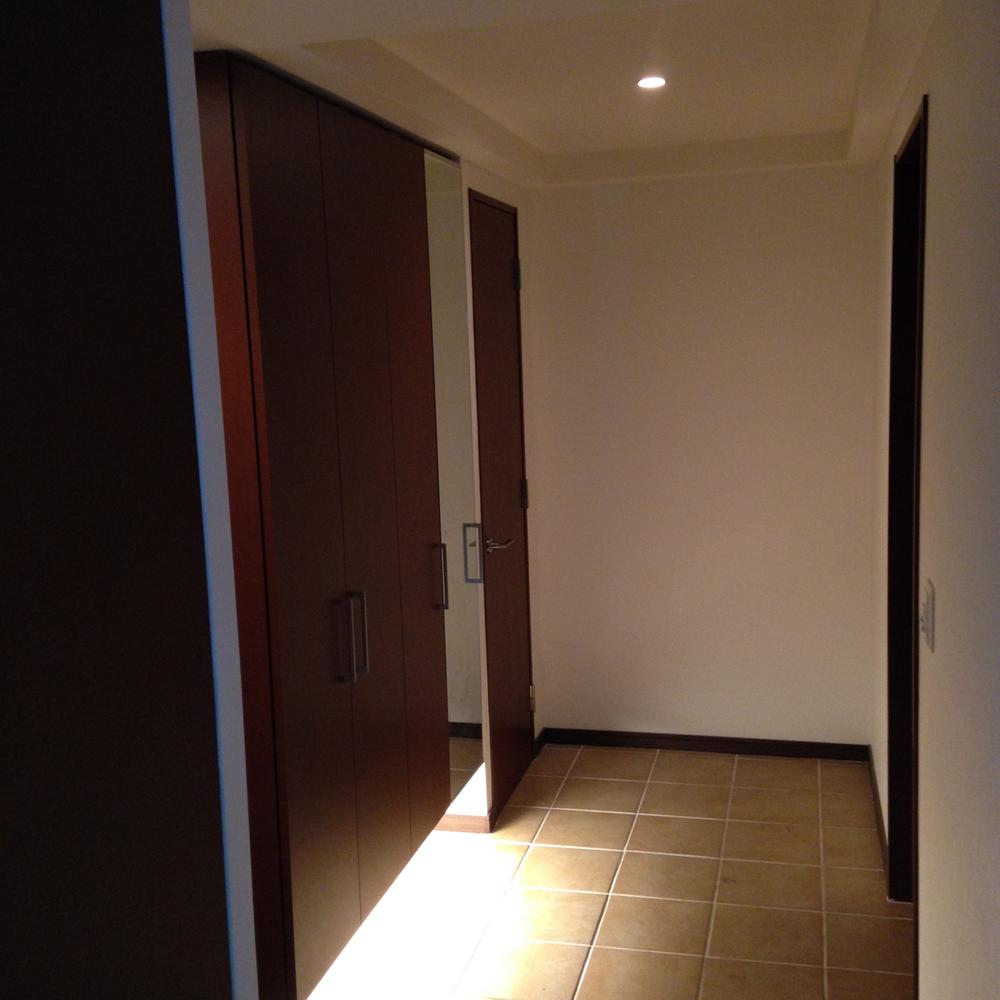 Local (12 May 2013) Shooting
現地(2013年12月)撮影
View photos from the dwelling unit住戸からの眺望写真 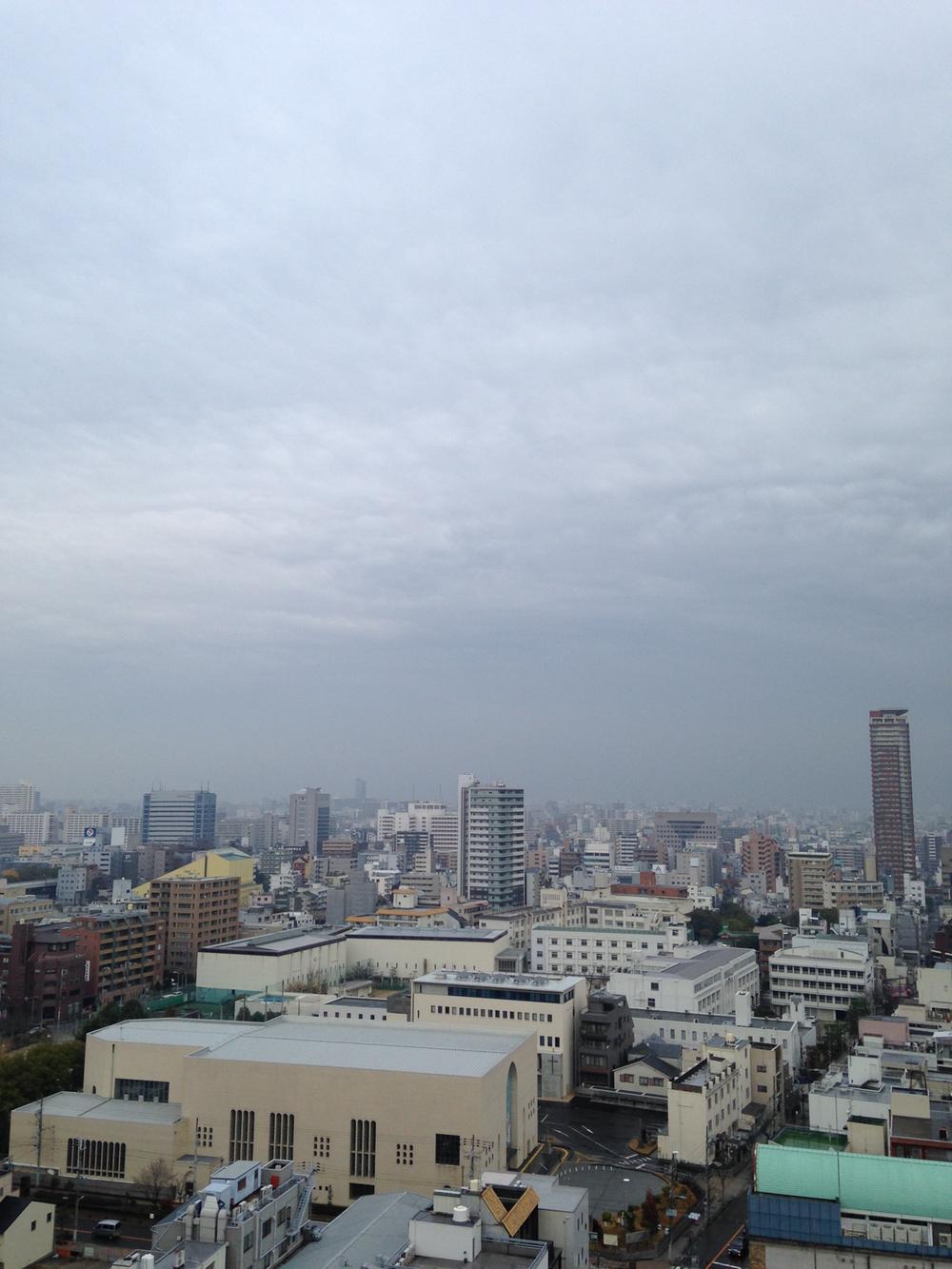 View from the site (December 2013) Shooting
現地からの眺望(2013年12月)撮影
Location
|














