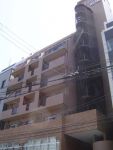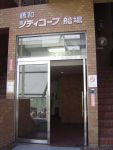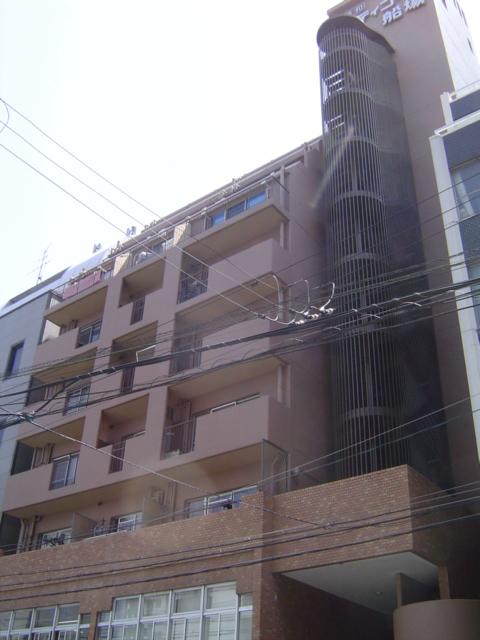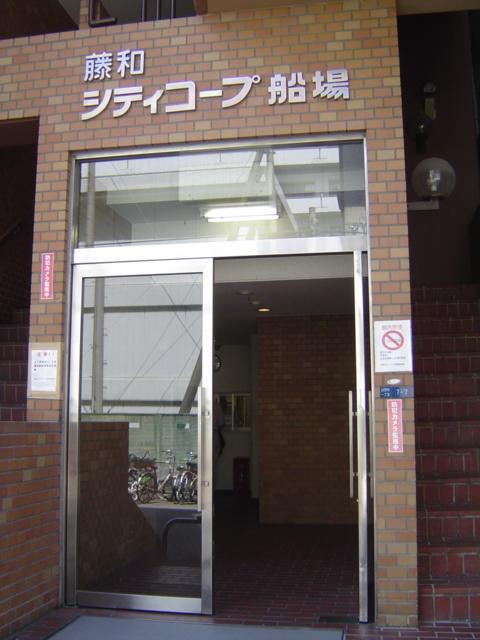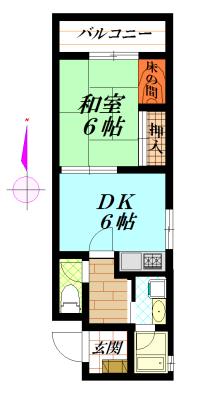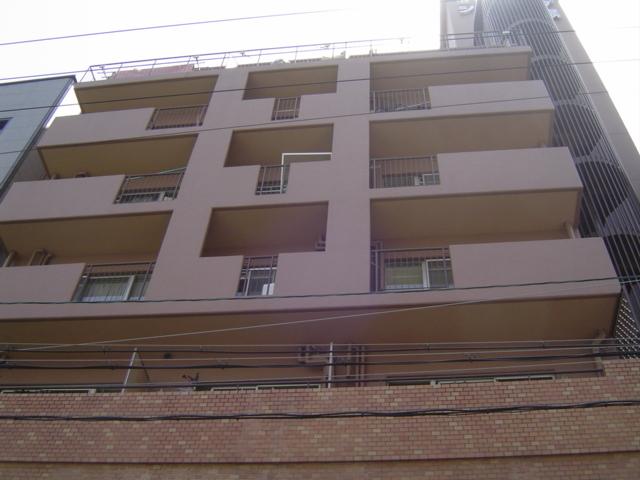|
|
Osaka, Chuo-ku, Osaka-shi
大阪府大阪市中央区
|
|
Subway Sakaisuji Line "Sakaisuji Honmachi" walk 3 minutes
地下鉄堺筋線「堺筋本町」歩3分
|
|
Corner dwelling unit, Immediate Available, 2 along the line more accessible, It is close to the city, Elevator
角住戸、即入居可、2沿線以上利用可、市街地が近い、エレベーター
|
|
Sakaisuji Honmachi is located a 3-minute walk to the Train Station. Office use is also available properties. Balcony is facing north, but, Because the corner room is good ventilation, etc.. Immediate preview because the current vacancies ・ Move is possible. Please feel free to contact us.
堺筋本町駅まで徒歩3分の立地です。事務所使用も可能な物件です。バルコニーは北向きですが、角部屋なので通風等良好です。現在空室なので即時内覧・入居が可能です。お気軽にお問い合わせください。
|
Features pickup 特徴ピックアップ | | Immediate Available / 2 along the line more accessible / It is close to the city / Corner dwelling unit / Elevator 即入居可 /2沿線以上利用可 /市街地が近い /角住戸 /エレベーター |
Property name 物件名 | | Towa Citicorp Senba 藤和シティコープ船場 |
Price 価格 | | 8.5 million yen 850万円 |
Floor plan 間取り | | 1DK 1DK |
Units sold 販売戸数 | | 1 units 1戸 |
Total units 総戸数 | | 46 units 46戸 |
Occupied area 専有面積 | | 38.1 sq m (11.52 tsubo) (center line of wall) 38.1m2(11.52坪)(壁芯) |
Other area その他面積 | | Balcony area: 2.8 sq m バルコニー面積:2.8m2 |
Whereabouts floor / structures and stories 所在階/構造・階建 | | 3rd floor / RC11 story 3階/RC11階建 |
Completion date 完成時期(築年月) | | September 1981 1981年9月 |
Address 住所 | | Osaka, Chuo-ku, Osaka-shi Kitakyuhoji cho 1-7-7 大阪府大阪市中央区北久宝寺町1-7-7 |
Traffic 交通 | | Subway Sakaisuji Line "Sakaisuji Honmachi" walk 3 minutes
Subway Sakaisuji Line "Nagahoribashi" walk 8 minutes
Subway Midosuji Line "Honcho" walk 10 minutes 地下鉄堺筋線「堺筋本町」歩3分
地下鉄堺筋線「長堀橋」歩8分
地下鉄御堂筋線「本町」歩10分
|
Related links 関連リンク | | [Related Sites of this company] 【この会社の関連サイト】 |
Contact お問い合せ先 | | Glow housing (Ltd.) TEL: 0800-808-7332 [Toll free] mobile phone ・ Also available from PHS
Caller ID is not notified
Please contact the "saw SUUMO (Sumo)"
If it does not lead, If the real estate company グローハウジング(株)TEL:0800-808-7332【通話料無料】携帯電話・PHSからもご利用いただけます
発信者番号は通知されません
「SUUMO(スーモ)を見た」と問い合わせください
つながらない方、不動産会社の方は
|
Administrative expense 管理費 | | 9900 yen / Month (consignment (commuting)) 9900円/月(委託(通勤)) |
Repair reserve 修繕積立金 | | 7200 yen / Month 7200円/月 |
Time residents 入居時期 | | Immediate available 即入居可 |
Whereabouts floor 所在階 | | 3rd floor 3階 |
Direction 向き | | Northeast 北東 |
Structure-storey 構造・階建て | | RC11 story RC11階建 |
Site of the right form 敷地の権利形態 | | Ownership 所有権 |
Use district 用途地域 | | Commerce 商業 |
Company profile 会社概要 | | <Mediation> governor of Osaka Prefecture (1) No. 055838 glow housing (Ltd.) Yubinbango550-0005 Osaka-shi, Osaka, Nishi-ku, Nishimoto-cho, 3-1-46-807 <仲介>大阪府知事(1)第055838号グローハウジング(株)〒550-0005 大阪府大阪市西区西本町3-1-46-807 |
Construction 施工 | | (Ltd.) Fujita industry (株)フジタ工業 |
