Used Apartments » Kansai » Osaka prefecture » Chuo-ku
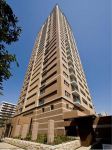 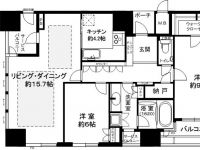
| | Osaka, Chuo-ku, Osaka-shi 大阪府大阪市中央区 |
| Subway Tanimachi Line "Tanimachi 4-chome" walk 4 minutes 地下鉄谷町線「谷町四丁目」歩4分 |
| ◆ Located on the Uemachi stand at an altitude of about 20m "Tower apartment of seismic isolation structure". ◆ Views and Osaka Castle is from living in high-rise floor. ◆ A window bathroom heating dryer in the 1620 size ・ Automatic hot water Upholstery ・ Add-fired with function. ◆標高約20mの上町台に建つ「免震構造のタワーマンション」。◆高層階でリビングからは大阪城が望めます。◆窓のある浴室は1620サイズで暖房乾燥機・自動お湯張り・追焚機能付。 |
| ◆ Total units 101 units, Corner dwelling unit rate of 100%. . ◆ The outer wall baked tile tone. . ◆ Approach is wrapped in green and flowers, Woody entrance hall that contains the entrance there is a airy Fukinuki. . ◆ Ya concierge counter of various services, There is also owner's room with a chic, heavy atmosphere. . ◆ Each room disposer. There is also a dust room on each floor. . ◆総戸数101戸、角住戸率100%。。◆外壁は焼タイル調。。◆アプローチは緑や花に包まれ、エントランスを入ったウッディなエントランスホールは開放感あふれる吹抜があります。。◆各種サービスのコンシェルジュカウンターや、シックで重厚な雰囲気のあるオーナーズルームもあります。。◆各部屋にはディスポーザー。各階にはダストルームもあります。。 |
Features pickup 特徴ピックアップ | | Construction housing performance with evaluation / Design house performance with evaluation / Vibration Control ・ Seismic isolation ・ Earthquake resistant / 2 along the line more accessible / LDK18 tatami mats or more / It is close to the city / System kitchen / Bathroom Dryer / All room storage / High floor / Security enhancement / Barrier-free / 2 or more sides balcony / Elevator / Otobasu / Warm water washing toilet seat / The window in the bathroom / TV monitor interphone / All living room flooring / Dish washing dryer / Walk-in closet / Or more ceiling height 2.5m / All room 6 tatami mats or more / water filter / Storeroom / Pets Negotiable / BS ・ CS ・ CATV / Located on a hill / 24-hour manned management / Floor heating / Delivery Box 建設住宅性能評価付 /設計住宅性能評価付 /制震・免震・耐震 /2沿線以上利用可 /LDK18畳以上 /市街地が近い /システムキッチン /浴室乾燥機 /全居室収納 /高層階 /セキュリティ充実 /バリアフリー /2面以上バルコニー /エレベーター /オートバス /温水洗浄便座 /浴室に窓 /TVモニタ付インターホン /全居室フローリング /食器洗乾燥機 /ウォークインクロゼット /天井高2.5m以上 /全居室6畳以上 /浄水器 /納戸 /ペット相談 /BS・CS・CATV /高台に立地 /24時間有人管理 /床暖房 /宅配ボックス | Property name 物件名 | | Dee Guranse Uemachi stand high Residence ディーグランセ上町台ハイレジデンス | Price 価格 | | 39,800,000 yen 3980万円 | Floor plan 間取り | | 2LDK + S (storeroom) 2LDK+S(納戸) | Units sold 販売戸数 | | 1 units 1戸 | Total units 総戸数 | | 101 units 101戸 | Occupied area 専有面積 | | 85.16 sq m (25.76 tsubo) (center line of wall) 85.16m2(25.76坪)(壁芯) | Other area その他面積 | | Balcony area: 5.58 sq m バルコニー面積:5.58m2 | Whereabouts floor / structures and stories 所在階/構造・階建 | | 24th floor / RC28 floors 1 underground story 24階/RC28階地下1階建 | Completion date 完成時期(築年月) | | March 2009 2009年3月 | Address 住所 | | Osaka, Chuo-ku, Osaka-shi Uchikyuhoji cho 2 大阪府大阪市中央区内久宝寺町2 | Traffic 交通 | | Subway Tanimachi Line "Tanimachi 4-chome" walk 4 minutes
Subway Tanimachi Line "Tanimachi 6-chome" walk 5 minutes
Subway Nagahori Tsurumi-ryokuchi Line "Tanimachi 6-chome" walk 5 minutes 地下鉄谷町線「谷町四丁目」歩4分
地下鉄谷町線「谷町六丁目」歩5分
地下鉄長堀鶴見緑地線「谷町六丁目」歩5分
| Related links 関連リンク | | [Related Sites of this company] 【この会社の関連サイト】 | Person in charge 担当者より | | Personnel Masao Narita Age: 50 Daigyokai Experience: 25 years Please leave even in a wide area. Taking advantage of advertising experience, We appeal to Best-Thing in any real estate. 担当者成田雅夫年齢:50代業界経験:25年広いエリアでもお任せ下さい。広告経験を活かして、どんな不動産でもBest-Thingをアピールします。 | Contact お問い合せ先 | | TEL: 0800-603-1238 [Toll free] mobile phone ・ Also available from PHS
Caller ID is not notified
Please contact the "saw SUUMO (Sumo)"
If it does not lead, If the real estate company TEL:0800-603-1238【通話料無料】携帯電話・PHSからもご利用いただけます
発信者番号は通知されません
「SUUMO(スーモ)を見た」と問い合わせください
つながらない方、不動産会社の方は
| Administrative expense 管理費 | | 13,540 yen / Month (consignment (resident)) 1万3540円/月(委託(常駐)) | Repair reserve 修繕積立金 | | 6810 yen / Month 6810円/月 | Expenses 諸費用 | | Town council fee: 400 yen / Month 町会費:400円/月 | Time residents 入居時期 | | Consultation 相談 | Whereabouts floor 所在階 | | 24th floor 24階 | Direction 向き | | West 西 | Overview and notices その他概要・特記事項 | | Contact: Masao Narita 担当者:成田雅夫 | Structure-storey 構造・階建て | | RC28 floors 1 underground story RC28階地下1階建 | Site of the right form 敷地の権利形態 | | Ownership 所有権 | Use district 用途地域 | | Commerce 商業 | Company profile 会社概要 | | <Mediation> Minister of Land, Infrastructure and Transport (11) No. 002287 (Corporation) Japan Living Service Co., Ltd. head office sales department Yubinbango530-0001 Umeda, Osaka-shi, Osaka, Kita-ku, 1-11-4-300 (Osaka Station fourth building third floor) <仲介>国土交通大臣(11)第002287号(株)日住サービス本店営業部〒530-0001 大阪府大阪市北区梅田1-11-4-300 (大阪駅前第4ビル3階) | Construction 施工 | | (Ltd.) Konoikegumi (株)鴻池組 |
Local appearance photo現地外観写真 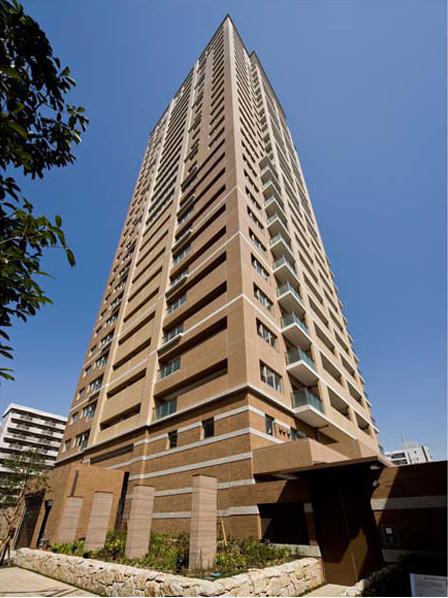 Upscale, The outer wall of baked tile tone. (October 2013) Shooting
高級感あふれる、焼タイル調の外壁。(2013年10月)撮影
Floor plan間取り図 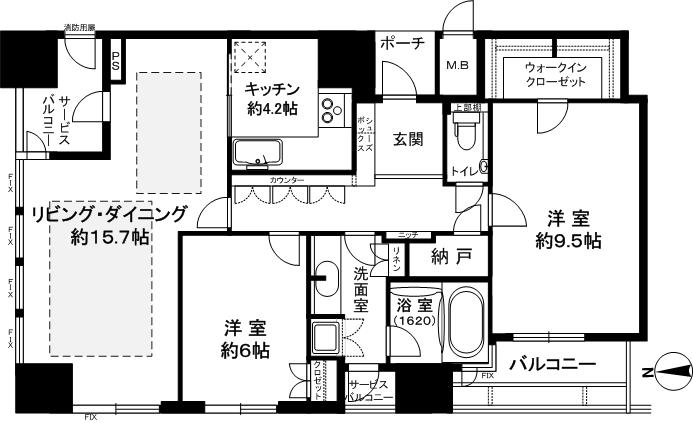 2LDK + S (storeroom), Price 39,800,000 yen, Occupied area 85.16 sq m , Balcony area 5.58 sq m flooring 2LDK + WIC + storeroom. .
2LDK+S(納戸)、価格3980万円、専有面積85.16m2、バルコニー面積5.58m2 フローリング仕様の2LDK+WIC+納戸。。
Kitchenキッチン 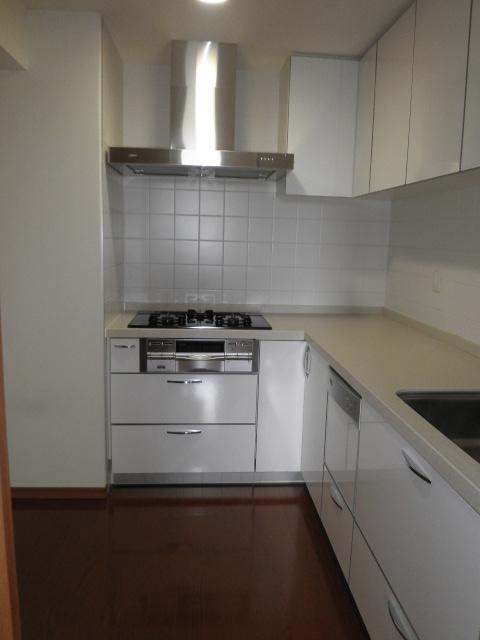 L-shaped kitchen with independence, Dishwasher ・ With disposer (October 2013) Shooting
独立性のあるL字型システムキッチンは、食洗機・ディスポーザー付(2013年10月)撮影
Livingリビング 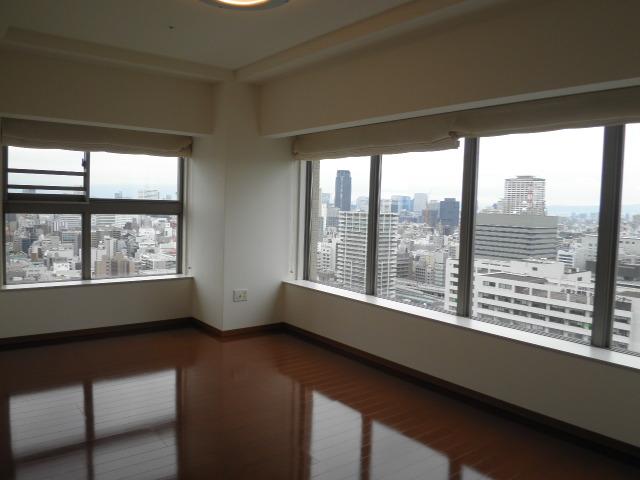 About 15.7 Jodai of living ・ Overlook Osaka Castle from the dining. . (October 2013) Shooting
約15.7帖大のリビング・ダイニングからは大阪城が望めます。。(2013年10月)撮影
Bathroom浴室 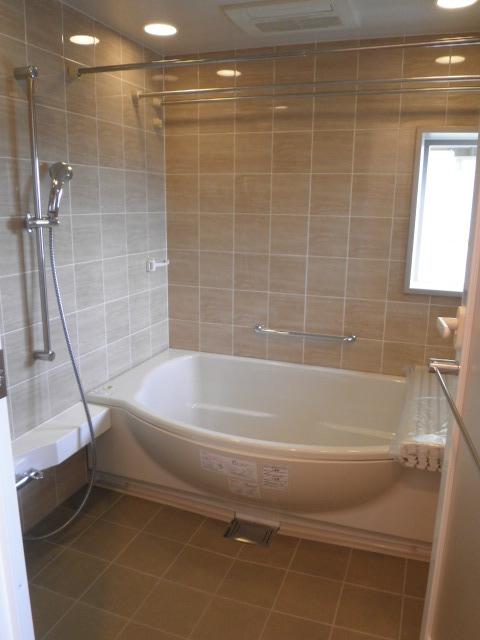 1620 size of the bathroom there is a window. Heating dryer ・ Automatic hot water Upholstery ・ Add-fired with function. (October 2013) Shooting
1620サイズの浴室は窓があります。暖房乾燥機・自動お湯張り・追焚機能付。(2013年10月)撮影
Wash basin, toilet洗面台・洗面所 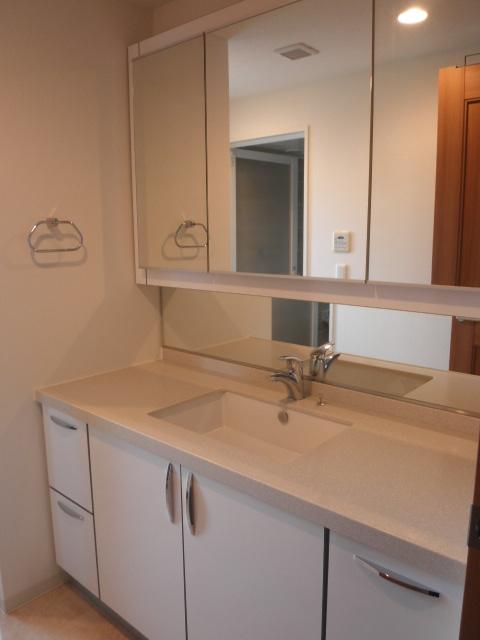 (October 2013) Shooting
(2013年10月)撮影
Lobbyロビー 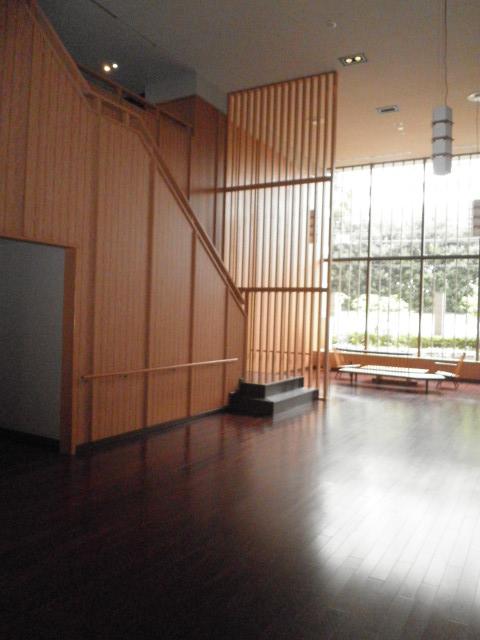 Entrance Hall with Woody sense of openness. (October 2013) Shooting
ウッディな開放感のあるエントランスホール。(2013年10月)撮影
Entranceエントランス 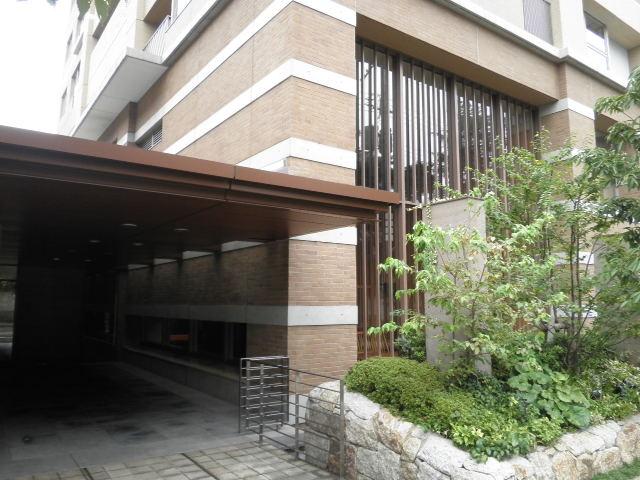 approach.
アプローチ。
Toiletトイレ 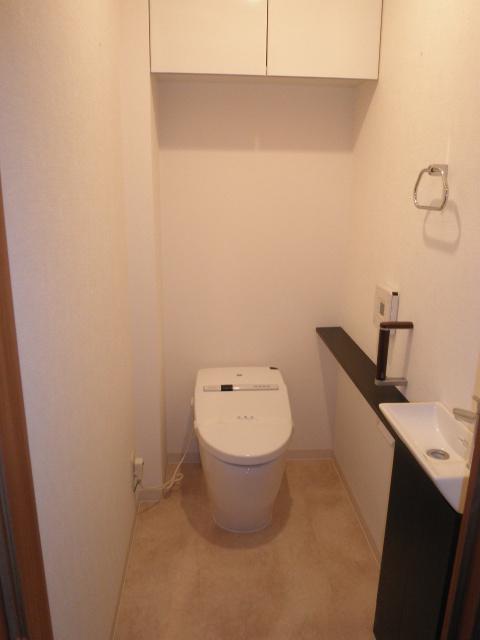 Shower toilet is equipped with faucet. (October 2013) Shooting
シャワートイレは水栓付です。(2013年10月)撮影
Non-living roomリビング以外の居室 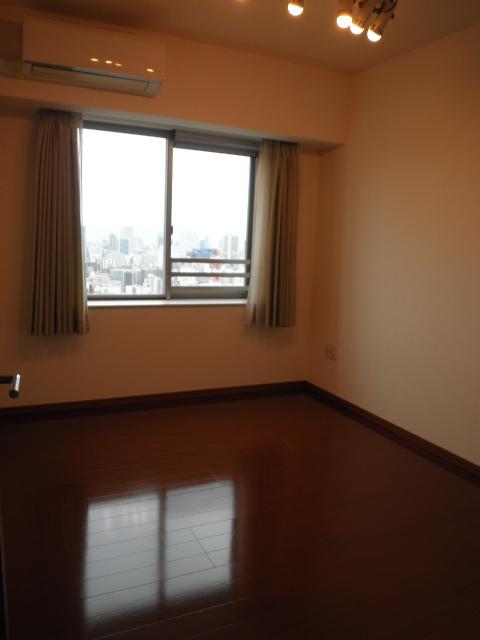 The main bedroom with a walk-in closet. (October 2013) Shooting
ウォークインクロゼット付の主寝室。(2013年10月)撮影
Entrance玄関 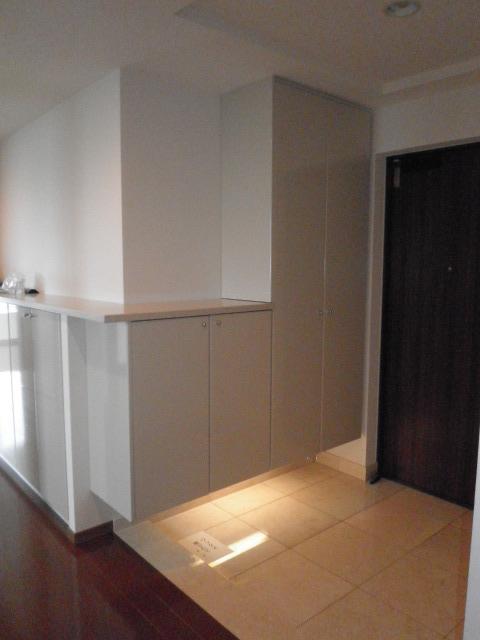 Entrance with large shoe closet. (October 2013) Shooting
大きなシュークロゼットのある玄関。(2013年10月)撮影
Receipt収納 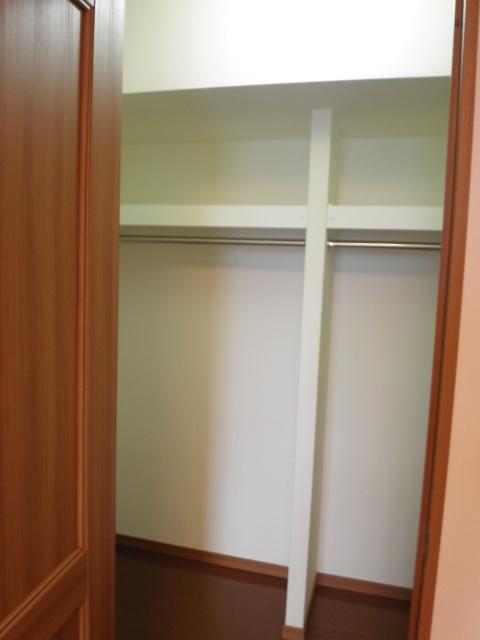 The master bedroom walk-in closet. (October 2013) Shooting
主寝室のウォークインクロゼット。(2013年10月)撮影
View photos from the dwelling unit住戸からの眺望写真 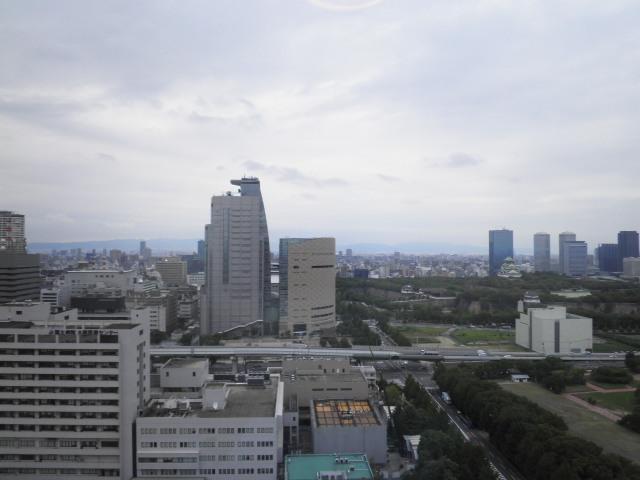 View from local. (October 2013) Shooting
現地からの眺望。(2013年10月)撮影
Location
| 













