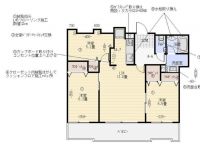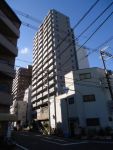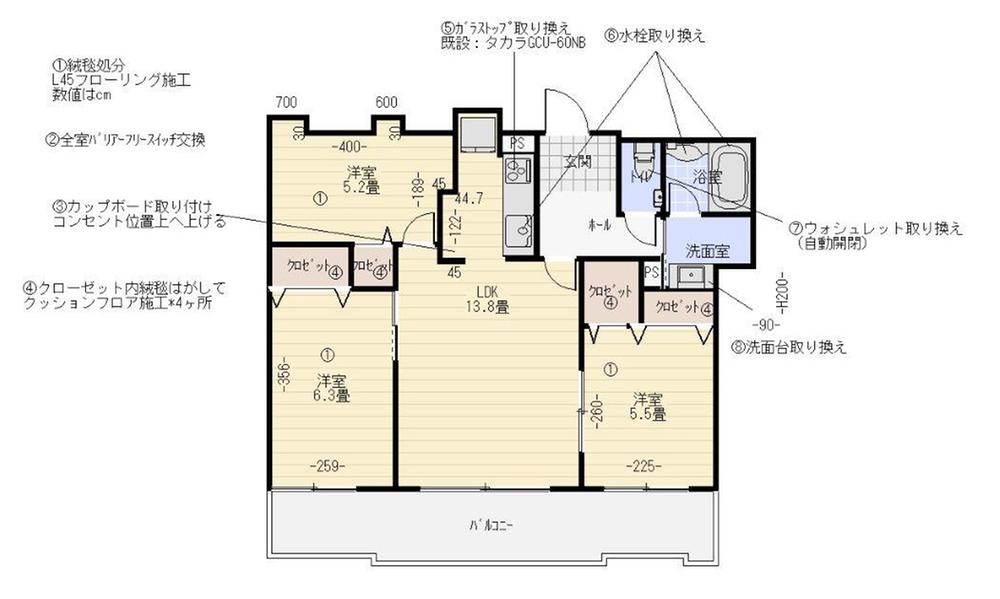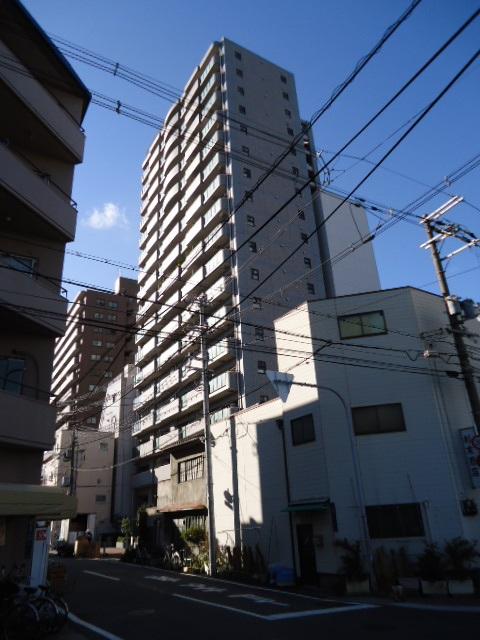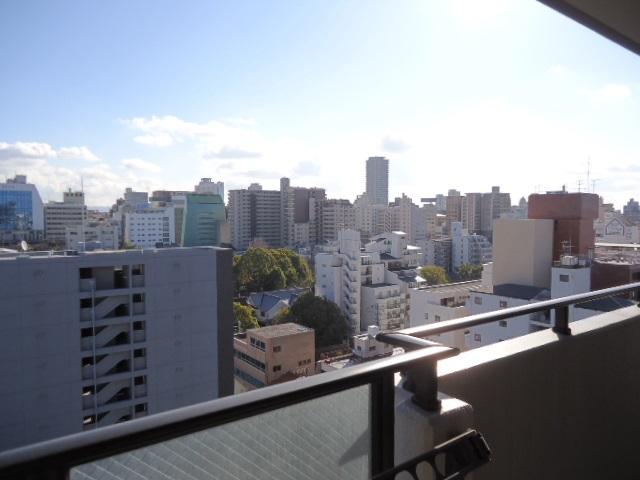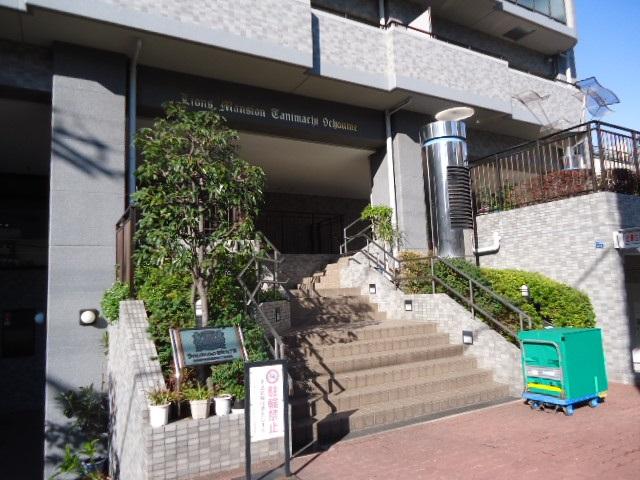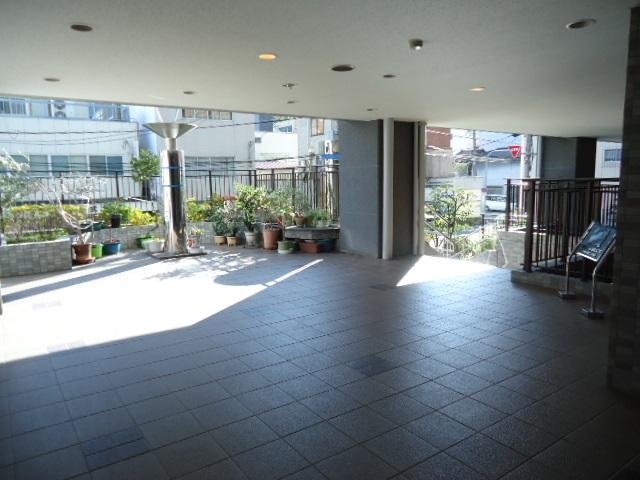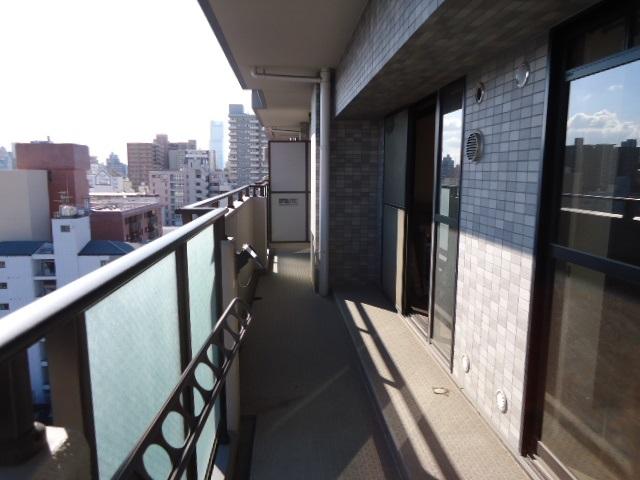|
|
Osaka, Chuo-ku, Osaka-shi
大阪府大阪市中央区
|
|
Subway Tanimachi Line "tanimachi kyuchome" walk 7 minutes
地下鉄谷町線「谷町九丁目」歩7分
|
|
Reform passes! Upper floors! It is also a breeze dried futon in the long balcony in a convenient horizontal!
リフォーム渡し!上層階!便利な横に長いバルコニーで布団干しも楽々です!
|
|
※ Walk to the center elementary school 3 minutes ※ A 1-minute walk from the tile store the town park, 2-minute walk from Takatsu park and lush environment! ※ Distance of about walk with a 12-minute walk from the Kintetsu Department Store!
※中央小学校まで徒歩3分※瓦屋町公園まで徒歩1分、高津公園まで徒歩2分と緑豊かな環境!※近鉄百貨店まで徒歩12分と散歩程度の距離!
|
Features pickup 特徴ピックアップ | | 2 along the line more accessible / Interior renovation / System kitchen / Bathroom Dryer / Washbasin with shower / Elevator / Warm water washing toilet seat / water filter 2沿線以上利用可 /内装リフォーム /システムキッチン /浴室乾燥機 /シャワー付洗面台 /エレベーター /温水洗浄便座 /浄水器 |
Event information イベント情報 | | (Please be sure to ask in advance) please do not hesitate to contact us! (事前に必ずお問い合わせください)お気軽にお問い合わせくださいませ! |
Property name 物件名 | | Lions Mansion tanimachi kyuchome ライオンズマンション谷町九丁目 |
Price 価格 | | 22,800,000 yen 2280万円 |
Floor plan 間取り | | 3LDK 3LDK |
Units sold 販売戸数 | | 1 units 1戸 |
Occupied area 専有面積 | | 62.45 sq m (18.89 tsubo) (center line of wall) 62.45m2(18.89坪)(壁芯) |
Other area その他面積 | | Balcony area: 8 sq m バルコニー面積:8m2 |
Whereabouts floor / structures and stories 所在階/構造・階建 | | 11th floor / SRC17 floors 1 underground story 11階/SRC17階地下1階建 |
Completion date 完成時期(築年月) | | April 1996 1996年4月 |
Address 住所 | | Chuo-ku, Osaka-shi, tile store-cho 3-4-3 大阪府大阪市中央区瓦屋町3-4-3 |
Traffic 交通 | | Subway Tanimachi Line "tanimachi kyuchome" walk 7 minutes
Subway Sennichimae Line "Nihonbashi" walk 11 minutes
Kintetsu Namba Line "Kintetsu Nihonbashi" walk 11 minutes 地下鉄谷町線「谷町九丁目」歩7分
地下鉄千日前線「日本橋」歩11分
近鉄難波線「近鉄日本橋」歩11分
|
Related links 関連リンク | | [Related Sites of this company] 【この会社の関連サイト】 |
Person in charge 担当者より | | The person in charge Kondo 担当者コンドウ |
Contact お問い合せ先 | | TEL: 072-258-0888 Please inquire as "saw SUUMO (Sumo)" TEL:072-258-0888「SUUMO(スーモ)を見た」と問い合わせください |
Administrative expense 管理費 | | 12,180 yen / Month (consignment (commuting)) 1万2180円/月(委託(通勤)) |
Repair reserve 修繕積立金 | | 5620 yen / Month 5620円/月 |
Time residents 入居時期 | | January 2014 2014年1月 |
Whereabouts floor 所在階 | | 11th floor 11階 |
Direction 向き | | East 東 |
Renovation リフォーム | | January 2014 interior renovation will be completed (kitchen ・ bathroom ・ toilet ・ wall ・ floor) 2014年1月内装リフォーム完了予定(キッチン・浴室・トイレ・壁・床) |
Other limitations その他制限事項 | | Quasi-fire zones 準防火地域 |
Overview and notices その他概要・特記事項 | | Contact: Kondo 担当者:コンドウ |
Structure-storey 構造・階建て | | SRC17 floors 1 underground story SRC17階地下1階建 |
Site of the right form 敷地の権利形態 | | Ownership 所有権 |
Use district 用途地域 | | Commerce 商業 |
Company profile 会社概要 | | <Mediation> governor of Osaka Prefecture (1) No. 056958 (Ltd.) Life City Yubinbango591-8032 Sakai-shi, Osaka, Kita-ku, Mozuume cho 1-2-6 <仲介>大阪府知事(1)第056958号(株)ライフシティ〒591-8032 大阪府堺市北区百舌鳥梅町1-2-6 |
