Used Apartments » Kansai » Osaka prefecture » Chuo-ku
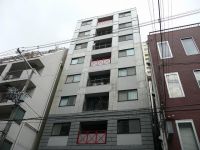 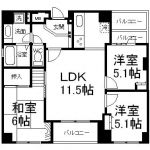
| | Osaka, Chuo-ku, Osaka-shi 大阪府大阪市中央区 |
| Tanimachi line "Tanimachi 4-chome" walk 5 minutes 大阪市営地下鉄谷町線「谷町四丁目」歩5分 |
| ■ Designer's Chick appearance, A calm family type of apartment ■ A 1-minute walk from the middle Oe park! Super also within walking distance, such as Koyo and life! ! ■ It is recommended for child-rearing generation ☆ ■デザイナーズちっくな外観、落ち着きのあるファミリータイプのマンション■中大江公園まで徒歩1分!コーヨーやライフなどのスーパーも徒歩圏内!!■子育て世代にオススメです☆ |
Features pickup 特徴ピックアップ | | Immediate Available / 2 along the line more accessible / Super close / It is close to the city / Facing south / System kitchen / Bathroom Dryer / All room storage / Flat to the station / A quiet residential area / Around traffic fewer / Japanese-style room / Washbasin with shower / Security enhancement / 2 or more sides balcony / Elevator / Warm water washing toilet seat / The window in the bathroom / TV monitor interphone / Leafy residential area / BS ・ CS ・ CATV / Maintained sidewalk / Flat terrain / Delivery Box 即入居可 /2沿線以上利用可 /スーパーが近い /市街地が近い /南向き /システムキッチン /浴室乾燥機 /全居室収納 /駅まで平坦 /閑静な住宅地 /周辺交通量少なめ /和室 /シャワー付洗面台 /セキュリティ充実 /2面以上バルコニー /エレベーター /温水洗浄便座 /浴室に窓 /TVモニタ付インターホン /緑豊かな住宅地 /BS・CS・CATV /整備された歩道 /平坦地 /宅配ボックス | Property name 物件名 | | Grand Seas Otemae グランドシーズ大手前 | Price 価格 | | 25,800,000 yen 2580万円 | Floor plan 間取り | | 3LDK 3LDK | Units sold 販売戸数 | | 1 units 1戸 | Total units 総戸数 | | 23 units 23戸 | Occupied area 専有面積 | | 62.49 sq m (center line of wall) 62.49m2(壁芯) | Other area その他面積 | | Balcony area: 5.42 sq m バルコニー面積:5.42m2 | Whereabouts floor / structures and stories 所在階/構造・階建 | | 3rd floor / RC10 story 3階/RC10階建 | Completion date 完成時期(築年月) | | August 1998 1998年8月 | Address 住所 | | Osaka Chuo-ku, Osaka-shi, Beixin cho 大阪府大阪市中央区北新町 | Traffic 交通 | | Tanimachi line "Tanimachi 4-chome" walk 5 minutes
Keihan "Tenmabashi" walk 8 minutes 大阪市営地下鉄谷町線「谷町四丁目」歩5分
京阪本線「天満橋」歩8分
| Related links 関連リンク | | [Related Sites of this company] 【この会社の関連サイト】 | Contact お問い合せ先 | | (Stock) Neo ・ Living TEL: 0800-805-5777 [Toll free] mobile phone ・ Also available from PHS
Caller ID is not notified
Please contact the "saw SUUMO (Sumo)"
If it does not lead, If the real estate company (株)ネオ・リビングTEL:0800-805-5777【通話料無料】携帯電話・PHSからもご利用いただけます
発信者番号は通知されません
「SUUMO(スーモ)を見た」と問い合わせください
つながらない方、不動産会社の方は
| Administrative expense 管理費 | | 14,580 yen / Month (consignment (commuting)) 1万4580円/月(委託(通勤)) | Repair reserve 修繕積立金 | | 11,590 yen / Month 1万1590円/月 | Time residents 入居時期 | | Immediate available 即入居可 | Whereabouts floor 所在階 | | 3rd floor 3階 | Direction 向き | | South 南 | Structure-storey 構造・階建て | | RC10 story RC10階建 | Site of the right form 敷地の権利形態 | | Ownership 所有権 | Parking lot 駐車場 | | Nothing 無 | Company profile 会社概要 | | <Mediation> governor of Osaka Prefecture (1) No. 056829 (stock) Neo ・ Living Yubinbango550-0012 Osaka-shi, Osaka, Nishi-ku, Itachibori 2-5-41 <仲介>大阪府知事(1)第056829号(株)ネオ・リビング〒550-0012 大阪府大阪市西区立売堀2-5-41 |
Local appearance photo現地外観写真 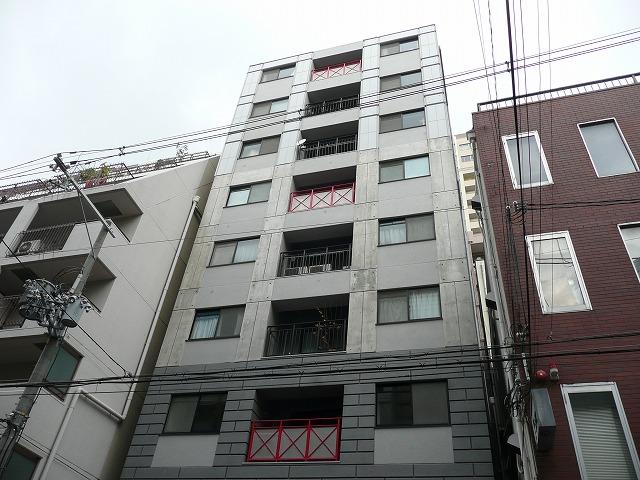 appearance
外観
Floor plan間取り図 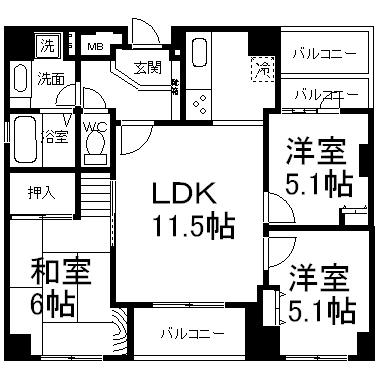 3LDK, Price 25,800,000 yen, Occupied area 62.49 sq m , Balcony area 5.42 sq m floor plan
3LDK、価格2580万円、専有面積62.49m2、バルコニー面積5.42m2 間取り図
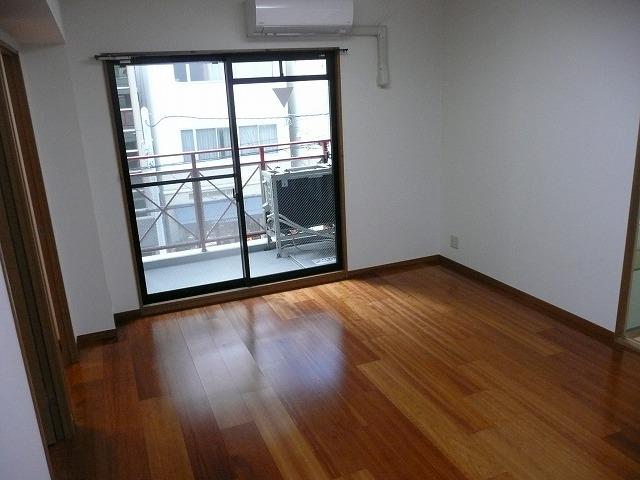 Living
リビング
Bathroom浴室 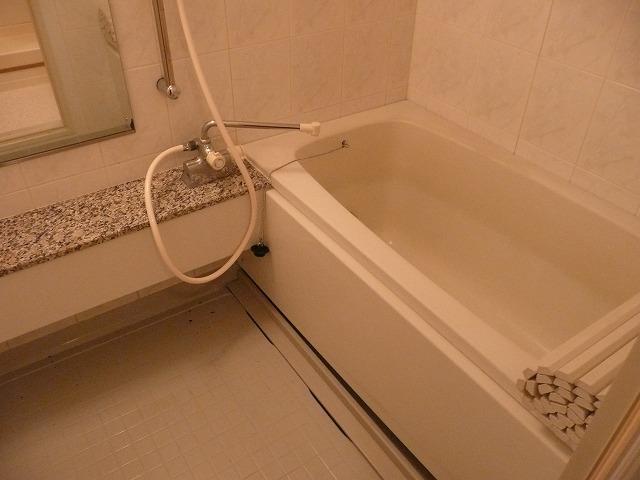 Bathroom
バスルーム
Kitchenキッチン 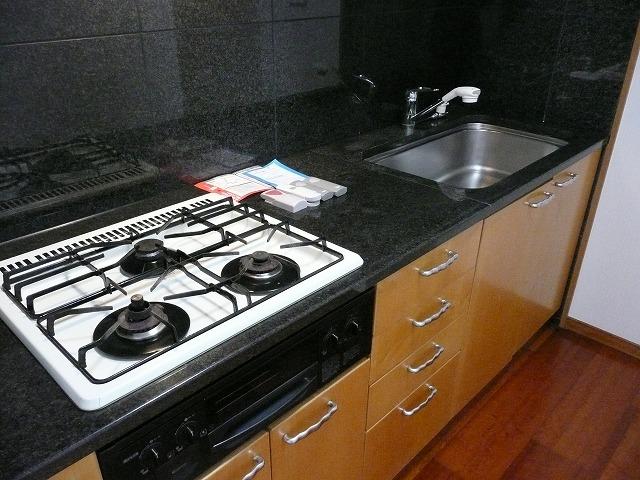 Simple and calm kitchen
シンプルで落ち着いたキッチン
Non-living roomリビング以外の居室 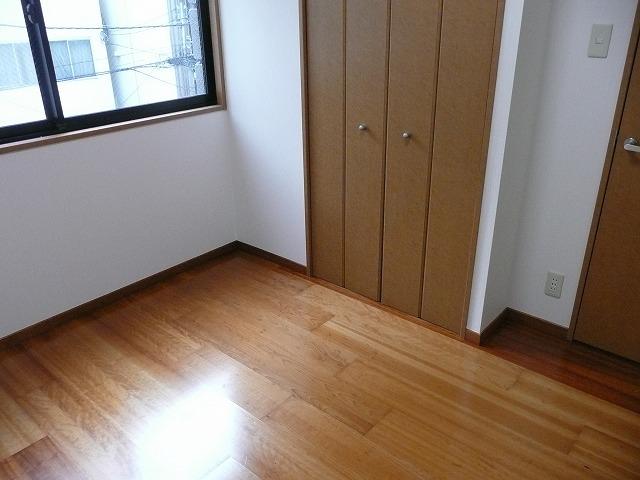 Western-style Part 1
洋室その1
Wash basin, toilet洗面台・洗面所 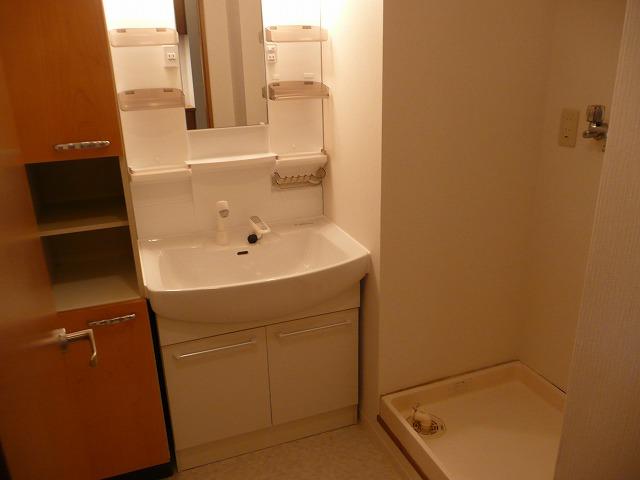 Wash dressing room
洗面脱衣所
Receipt収納 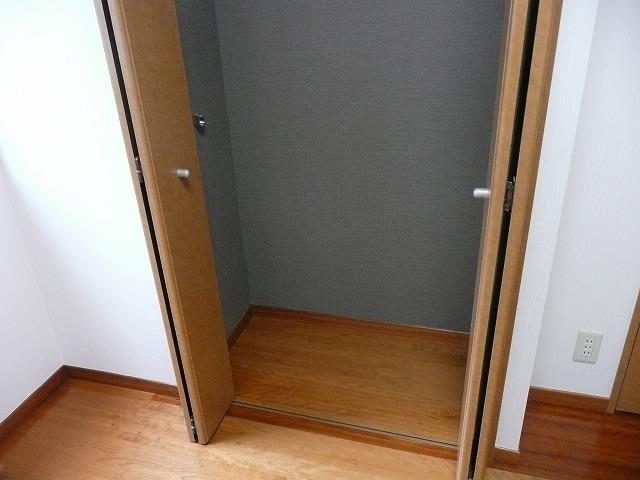 Western-style housing
洋室の収納
Toiletトイレ 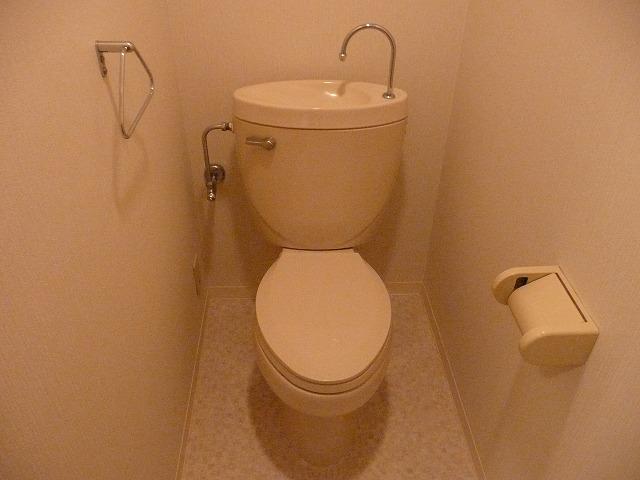 Your toilet!
おトイレ!
Other common areasその他共用部 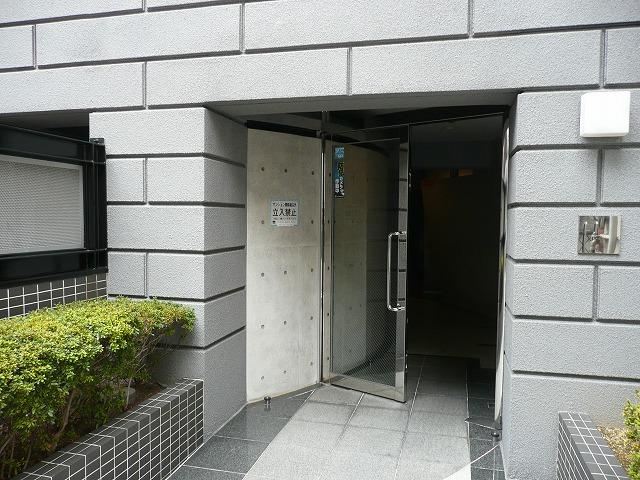 Mansion entrance
マンション入り口
View photos from the dwelling unit住戸からの眺望写真 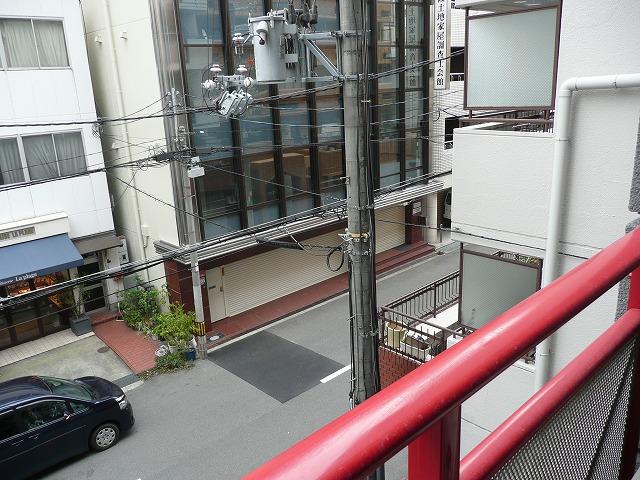 View from local
現地からの眺望
Other localその他現地 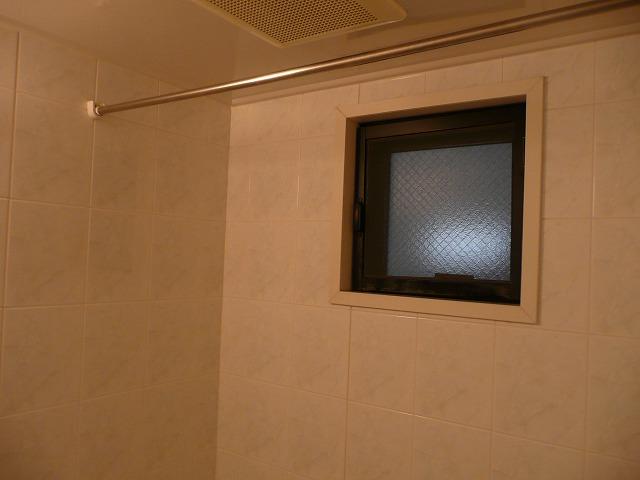 Bathroom Yes glad window
嬉しい窓ありのバスルーム
Non-living roomリビング以外の居室 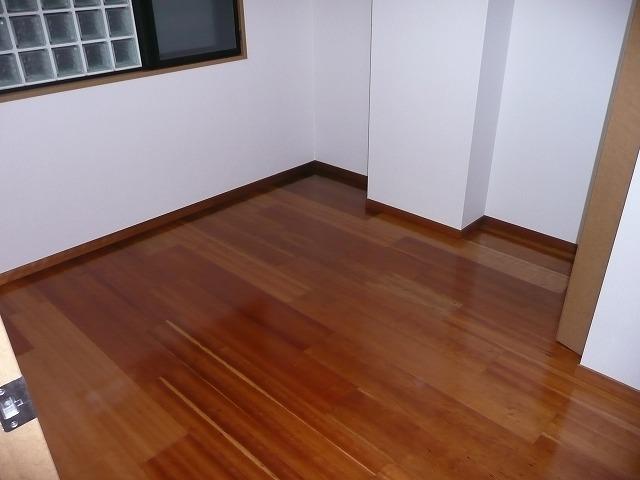 Western-style Part 2
洋室その2
Other common areasその他共用部 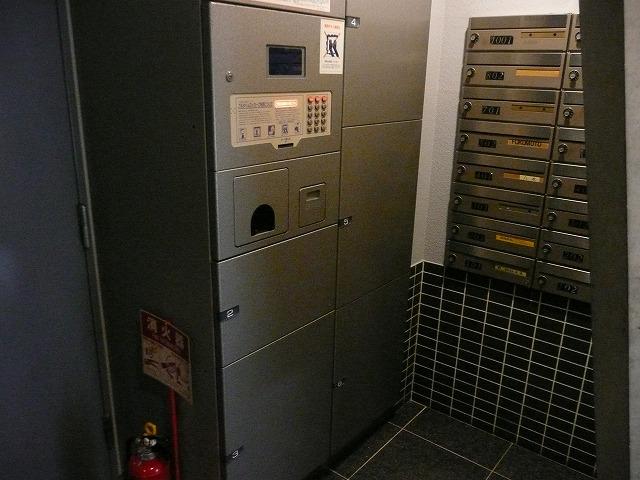 There Delivery Box
宅配ボックスあります
Other localその他現地 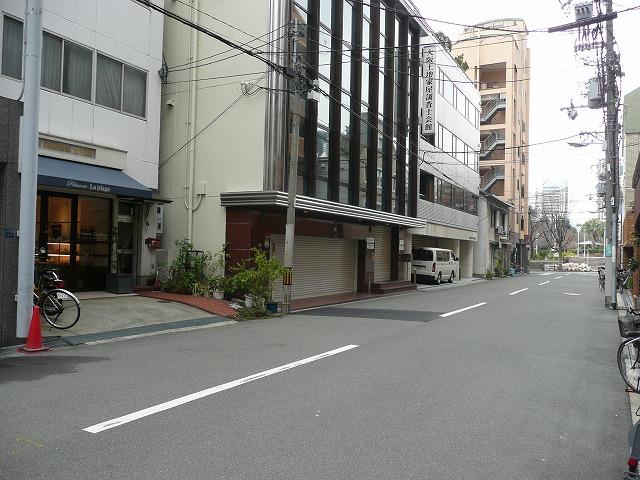 Mansion before the road. it is quiet
マンション前の道路。静かです
Non-living roomリビング以外の居室 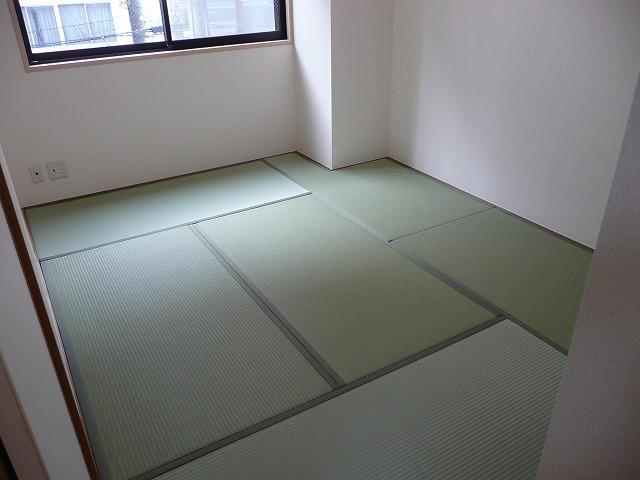 Japanese style room
和室
Other common areasその他共用部 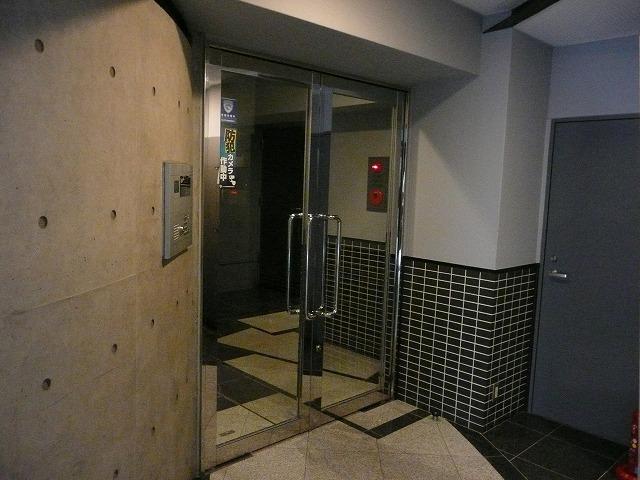 Fashionable if common areas, such as designer
デザイナーズのようなおしゃれば共用部
Location
|


















