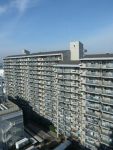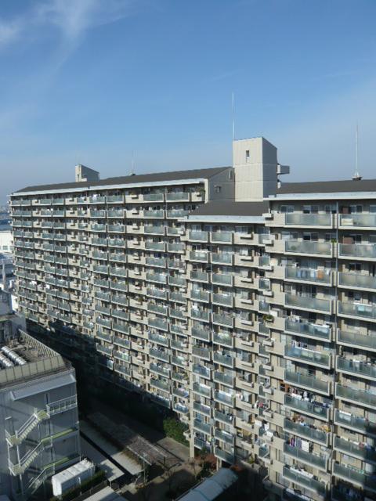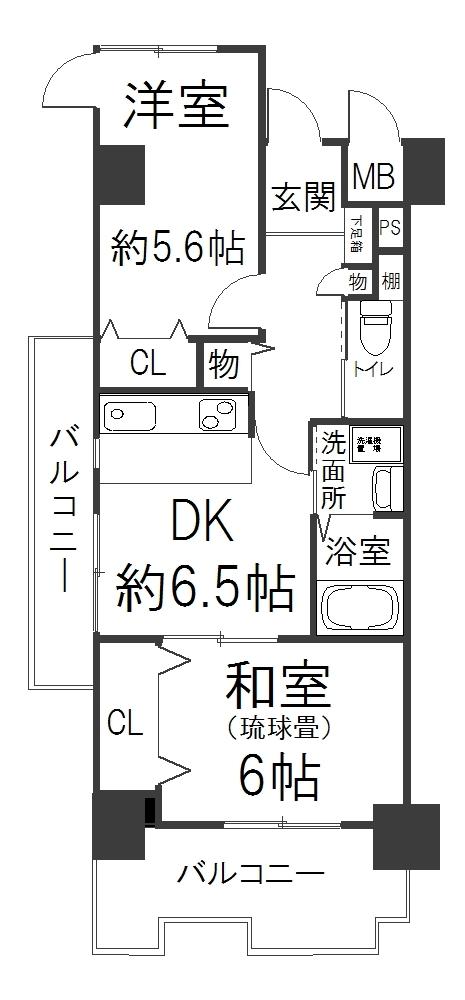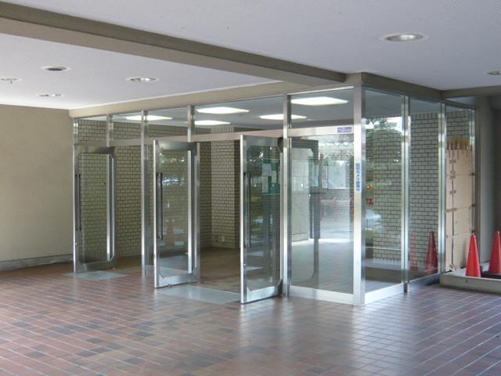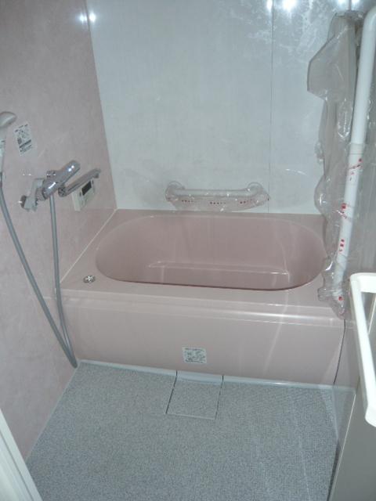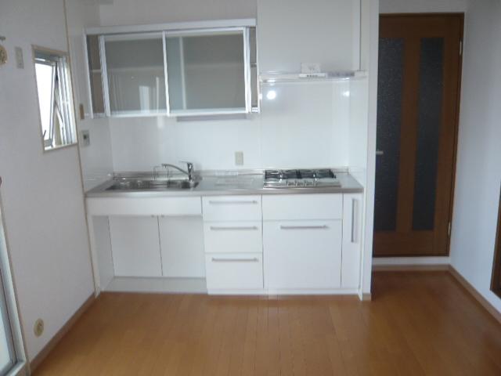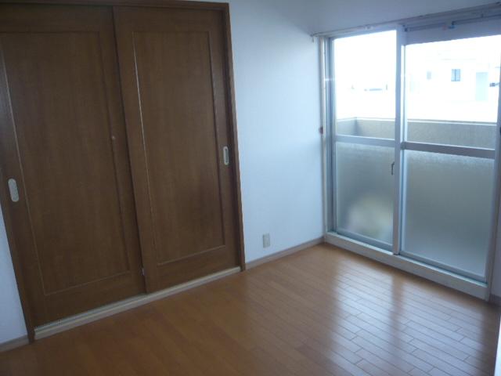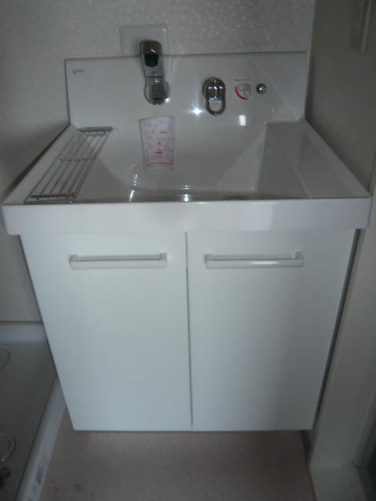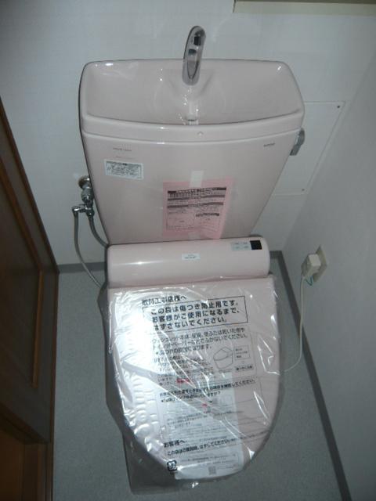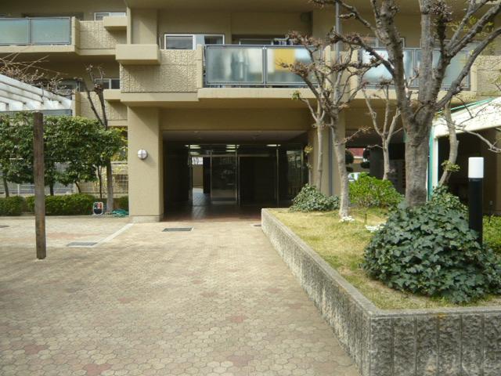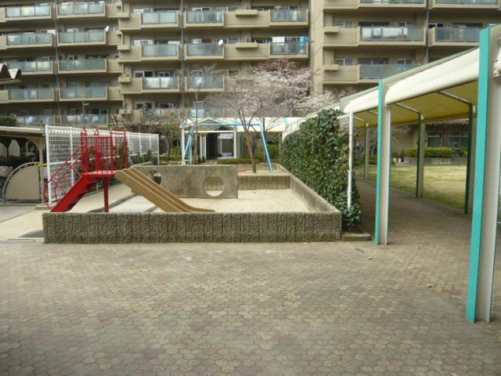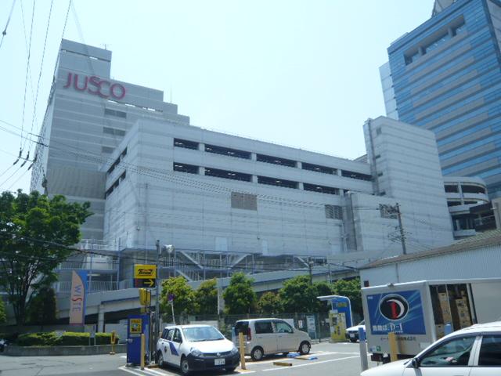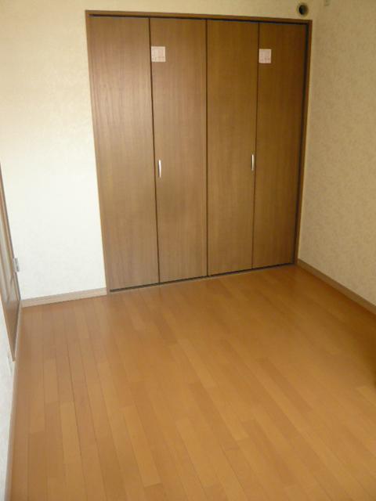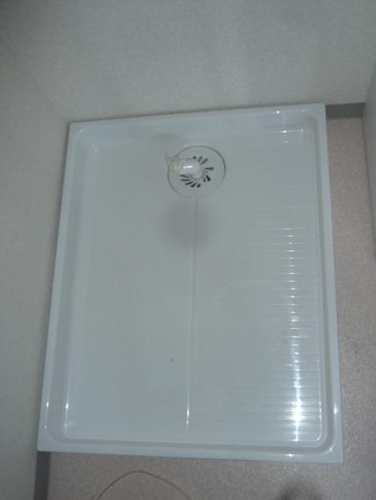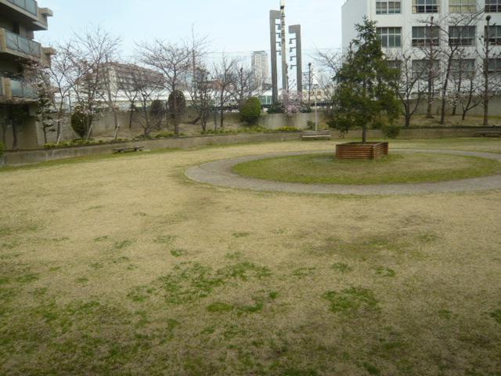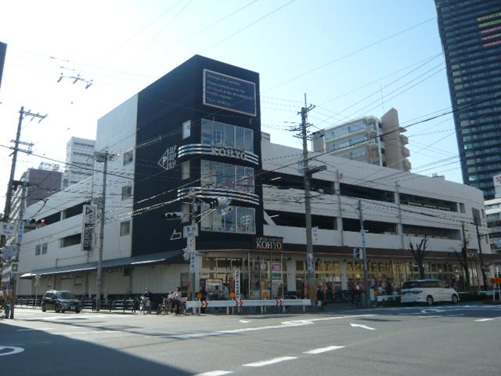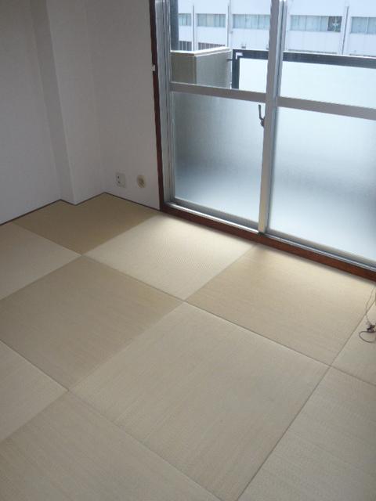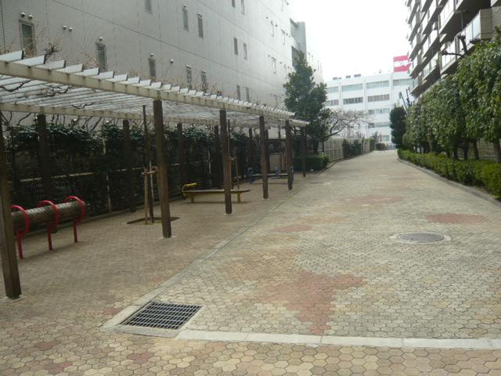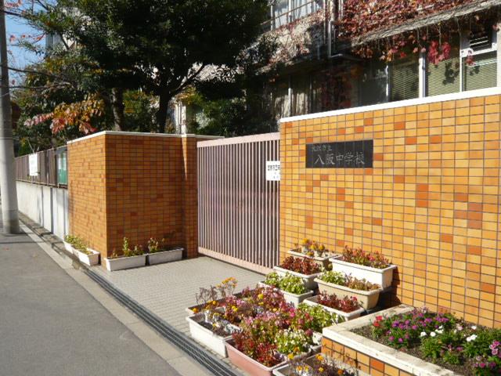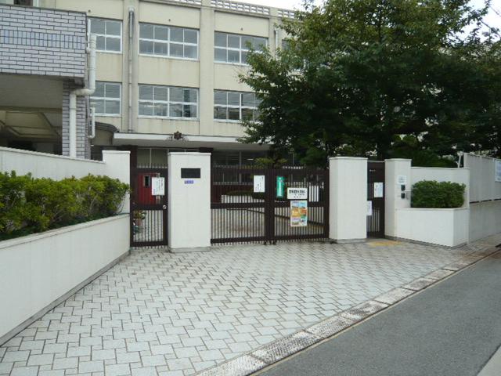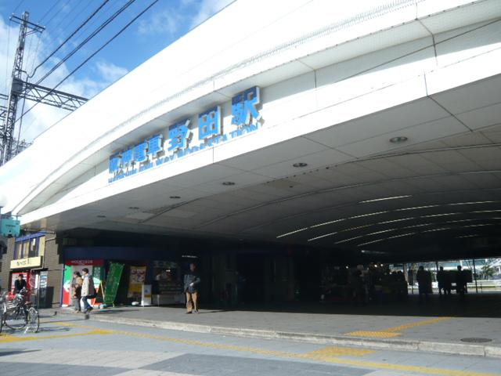|
|
Osaka-shi, Osaka, Fukushima-ku,
大阪府大阪市福島区
|
|
Hanshin "Noda" walk 10 minutes
阪神本線「野田」歩10分
|
|
☆ Full renovated ☆ Northwest corner dwelling unit ☆ Two-sided balcony!
☆フルリフォーム済み ☆北西角住戸 ☆2面バルコニー!
|
|
◇ H24_nen'nifururifomuzumidesu. ( ・ Kitchen exchange, Bathroom exchange, Washbasin exchange, Cross Chokawa, TatamiChokawa, Toilet exchange, Fi rolling exchange, Closet had made) ◇ Sennichimae ・ Hanshin ・ JR Tozai Line Available!
◇H24年にフルリフォーム済みです。(・キッチン交換、浴室交換、洗面台交換、クロス張替、畳張替、トイレ交換、フィローリング交換、クローゼット新調)◇千日前線・阪神本線・JR東西線利用可!
|
Features pickup 特徴ピックアップ | | Immediate Available / 2 along the line more accessible / It is close to the city / Interior renovation / System kitchen / Corner dwelling unit / 2 or more sides balcony / Elevator 即入居可 /2沿線以上利用可 /市街地が近い /内装リフォーム /システムキッチン /角住戸 /2面以上バルコニー /エレベーター |
Property name 物件名 | | Green City OSAKA 1 Building グリーンシティOSAKA 1号棟 |
Price 価格 | | 14.8 million yen 1480万円 |
Floor plan 間取り | | 2DK 2DK |
Units sold 販売戸数 | | 1 units 1戸 |
Total units 総戸数 | | 239 units 239戸 |
Occupied area 専有面積 | | 44.48 sq m (13.45 tsubo) (center line of wall) 44.48m2(13.45坪)(壁芯) |
Other area その他面積 | | Balcony area: 10.8 sq m バルコニー面積:10.8m2 |
Whereabouts floor / structures and stories 所在階/構造・階建 | | 7th floor / SRC15 story 7階/SRC15階建 |
Completion date 完成時期(築年月) | | August 1986 1986年8月 |
Address 住所 | | Osaka-shi, Osaka, Fukushima-ku, Ebie 1 大阪府大阪市福島区海老江1 |
Traffic 交通 | | Hanshin "Noda" walk 10 minutes
JR Tozai Line "Ebie" walk 14 minutes
Subway Sennichimae Line "Nodahanshin" walk 12 minutes 阪神本線「野田」歩10分
JR東西線「海老江」歩14分
地下鉄千日前線「野田阪神」歩12分
|
Related links 関連リンク | | [Related Sites of this company] 【この会社の関連サイト】 |
Contact お問い合せ先 | | Just Japan (Ltd.) TEL: 0800-9190505 [Toll free] Please contact the "saw SUUMO (Sumo)" ジャストジャパン(株)TEL:0800-9190505【通話料無料】「SUUMO(スーモ)を見た」と問い合わせください |
Administrative expense 管理費 | | 4360 yen / Month (consignment (commuting)) 4360円/月(委託(通勤)) |
Repair reserve 修繕積立金 | | 7690 yen / Month 7690円/月 |
Expenses 諸費用 | | Gas detectors: 360 yen / Month ガス感知器:360円/月 |
Time residents 入居時期 | | Immediate available 即入居可 |
Whereabouts floor 所在階 | | 7th floor 7階 |
Direction 向き | | West 西 |
Renovation リフォーム | | September 2012 interior renovation completed (kitchen ・ bathroom ・ toilet ・ floor ・ Closet had made) 2012年9月内装リフォーム済(キッチン・浴室・トイレ・床・クローゼット新調) |
Structure-storey 構造・階建て | | SRC15 story SRC15階建 |
Site of the right form 敷地の権利形態 | | Ownership 所有権 |
Use district 用途地域 | | Industry 工業 |
Parking lot 駐車場 | | Nothing 無 |
Company profile 会社概要 | | <Mediation> governor of Osaka (2) the first 051,517 No. Just Japan (Ltd.) Yubinbango550-0022 Osaka-shi, Osaka, Nishi-ku, Honda 2-3-17 just Japan Building 1F <仲介>大阪府知事(2)第051517号ジャストジャパン(株)〒550-0022 大阪府大阪市西区本田2-3-17 ジャストジャパンビル1F |
Construction 施工 | | Maeda Corporation ・ Kurimoto construction industry ・ Consortium 前田建設工業・栗本建設工業・共同企業体 |
