Used Apartments » Kansai » Osaka prefecture » Fukushima-ku
 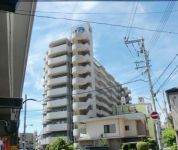
| | Osaka-shi, Osaka, Fukushima-ku, 大阪府大阪市福島区 |
| JR Osaka Loop Line "Noda" walk 1 minute JR大阪環状線「野田」歩1分 |
| JR Osaka Loop Line Noda Station 1-minute walk of the good location! Good is per yang per south-facing balcony. Turnkey further per currently vacant house. There can preview in right now. I'd love to, Once please see. JR大阪環状線野田駅徒歩1分の好立地!南向きバルコニーにつき陽当り良好です。さらに現在空家につき即入居可能。今スグに内覧可能でございます。是非、一度ご覧下さい。 |
| Immediate Available, 2 along the line more accessible, Super close, Facing south, System kitchen, Yang per goodese-style room, Face-to-face kitchen, Self-propelled parking, Plane parking, South balcony, Bicycle-parking space, Elevator, Ventilation good, Delivery Box, Bike shelter 即入居可、2沿線以上利用可、スーパーが近い、南向き、システムキッチン、陽当り良好、和室、対面式キッチン、自走式駐車場、平面駐車場、南面バルコニー、駐輪場、エレベーター、通風良好、宅配ボックス、バイク置場 |
Features pickup 特徴ピックアップ | | Immediate Available / 2 along the line more accessible / Super close / Facing south / System kitchen / Yang per good / Japanese-style room / Face-to-face kitchen / Self-propelled parking / Plane parking / South balcony / Bicycle-parking space / Elevator / Ventilation good / Delivery Box / Bike shelter 即入居可 /2沿線以上利用可 /スーパーが近い /南向き /システムキッチン /陽当り良好 /和室 /対面式キッチン /自走式駐車場 /平面駐車場 /南面バルコニー /駐輪場 /エレベーター /通風良好 /宅配ボックス /バイク置場 | Property name 物件名 | | DaiTaku Maison Noda 大拓メゾン野田 | Price 価格 | | 23,900,000 yen 2390万円 | Floor plan 間取り | | 3LDK 3LDK | Units sold 販売戸数 | | 1 units 1戸 | Total units 総戸数 | | 69 units 69戸 | Occupied area 専有面積 | | 63.29 sq m (19.14 tsubo) (center line of wall) 63.29m2(19.14坪)(壁芯) | Other area その他面積 | | Balcony area: 10.62 sq m バルコニー面積:10.62m2 | Whereabouts floor / structures and stories 所在階/構造・階建 | | 6th floor / RC10 story 6階/RC10階建 | Completion date 完成時期(築年月) | | February 1995 1995年2月 | Address 住所 | | Osaka-shi, Osaka, Fukushima-ku, Yoshino 3 大阪府大阪市福島区吉野3 | Traffic 交通 | | JR Osaka Loop Line "Noda" walk 1 minute
Subway Sennichimae Line "Tamagawa" walk 3 minutes
Hanshin "Noda" walk 9 minutes JR大阪環状線「野田」歩1分
地下鉄千日前線「玉川」歩3分
阪神本線「野田」歩9分
| Related links 関連リンク | | [Related Sites of this company] 【この会社の関連サイト】 | Person in charge 担当者より | | Rep Yamamoto Shohei Age: because 20's "look for a house," I think anyone that it is the start of the while holding a "anxiety". My role is to eliminate the "anxiety" of customers, It is for you to buy comfortably. I will best support for a new life! 担当者山本 翔平年齢:20代「家を探す」というのは誰でも「不安」を抱えながらのスタートだと思います。私の役目はお客様の「不安」を解消し、気持ちよく購入して頂く事です。新たな生活の為に全力サポート致します! | Contact お問い合せ先 | | TEL: 0800-603-2193 [Toll free] mobile phone ・ Also available from PHS
Caller ID is not notified
Please contact the "saw SUUMO (Sumo)"
If it does not lead, If the real estate company TEL:0800-603-2193【通話料無料】携帯電話・PHSからもご利用いただけます
発信者番号は通知されません
「SUUMO(スーモ)を見た」と問い合わせください
つながらない方、不動産会社の方は
|
Floor plan間取り図 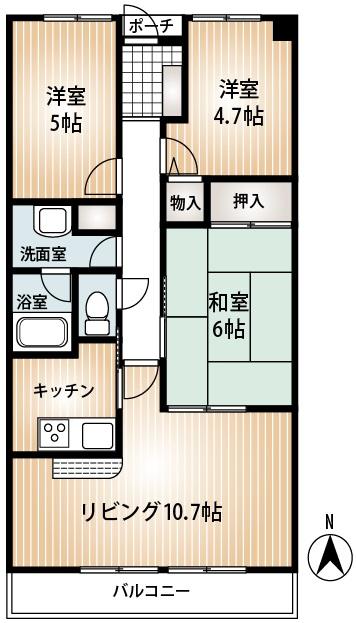 3LDK, Price 23,900,000 yen, Occupied area 63.29 sq m , Balcony area 10.62 sq m
3LDK、価格2390万円、専有面積63.29m2、バルコニー面積10.62m2
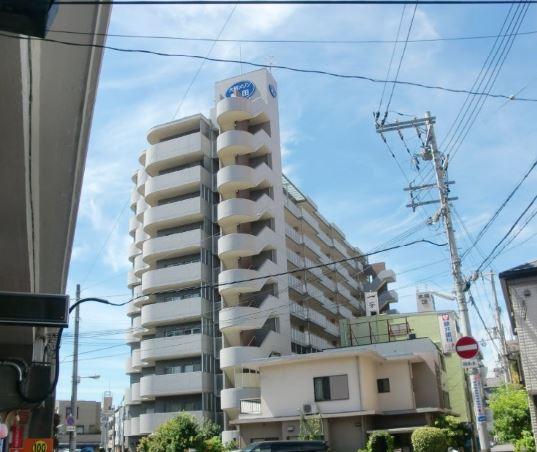 Local appearance photo
現地外観写真
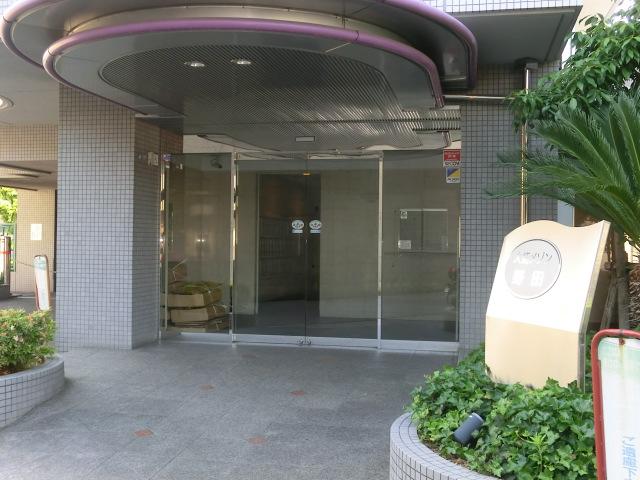 Entrance
玄関
Livingリビング 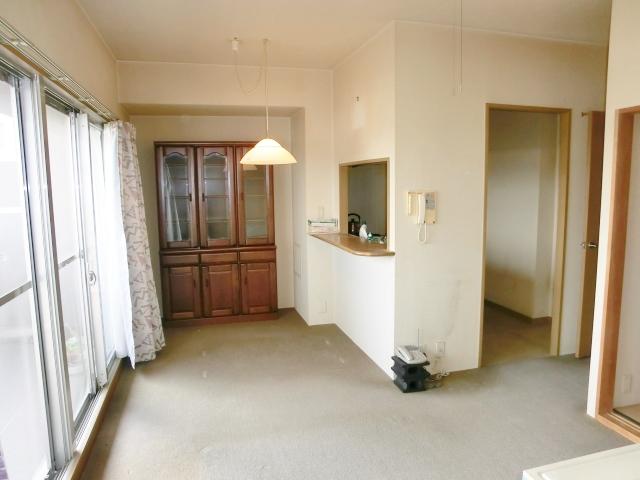 Indoor (09 May 2013) Shooting
室内(2013年09月)撮影
Bathroom浴室 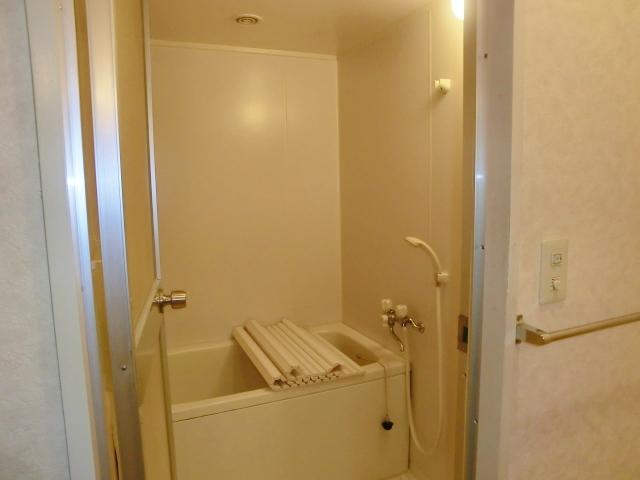 Local (09 May 2013) Shooting
現地(2013年09月)撮影
Kitchenキッチン 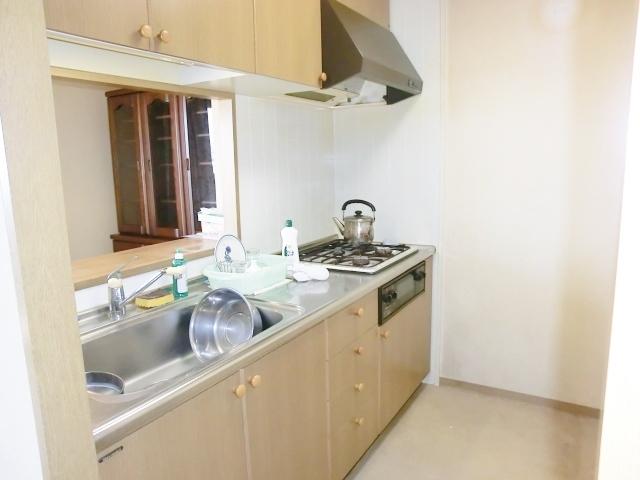 Local (09 May 2013) Shooting
現地(2013年09月)撮影
Non-living roomリビング以外の居室 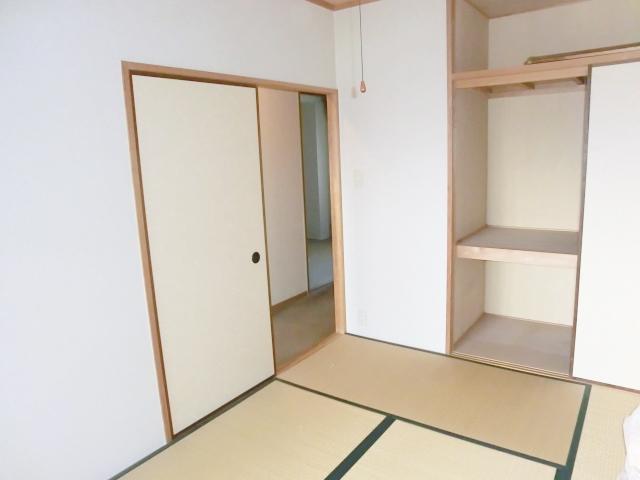 Local (09 May 2013) Shooting
現地(2013年09月)撮影
Entrance玄関 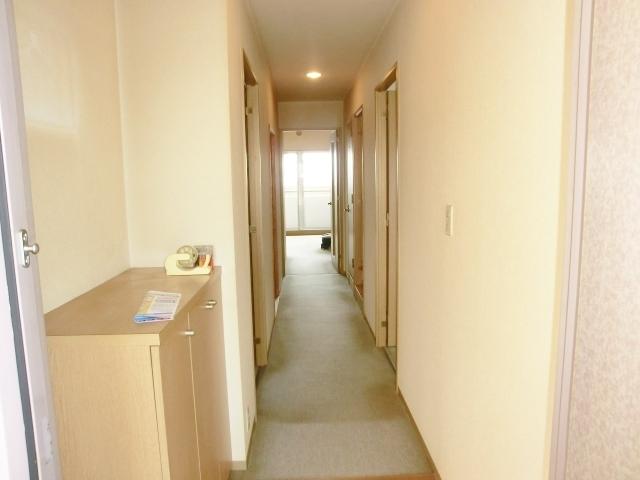 Local (09 May 2013) Shooting
現地(2013年09月)撮影
Wash basin, toilet洗面台・洗面所 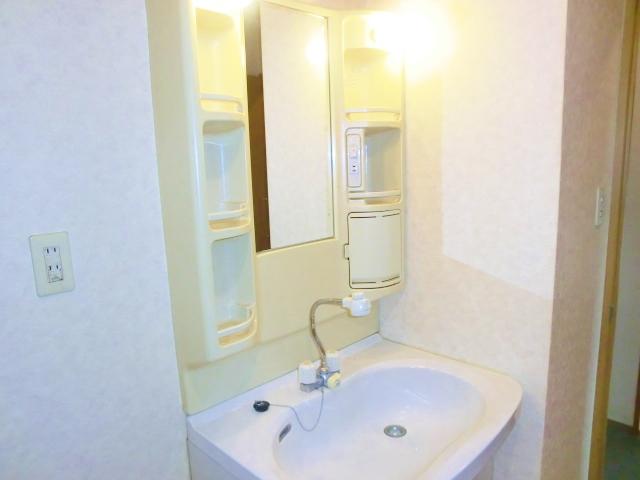 Local (09 May 2013) Shooting
現地(2013年09月)撮影
Balconyバルコニー 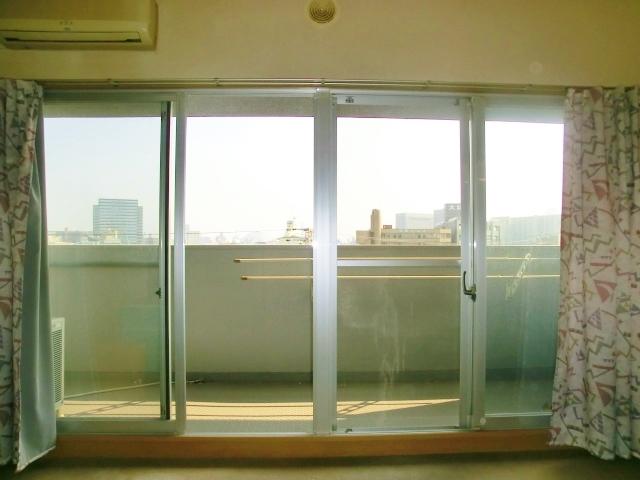 Local (09 May 2013) Shooting
現地(2013年09月)撮影
View photos from the dwelling unit住戸からの眺望写真 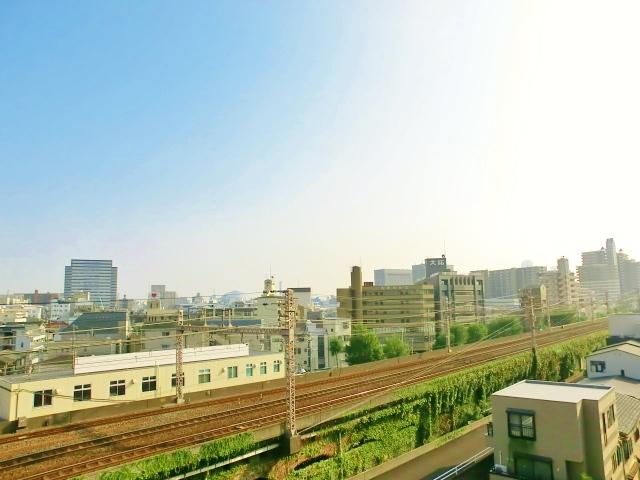 View from local (09 May 2013) Shooting
現地からの眺望(2013年09月)撮影
Livingリビング 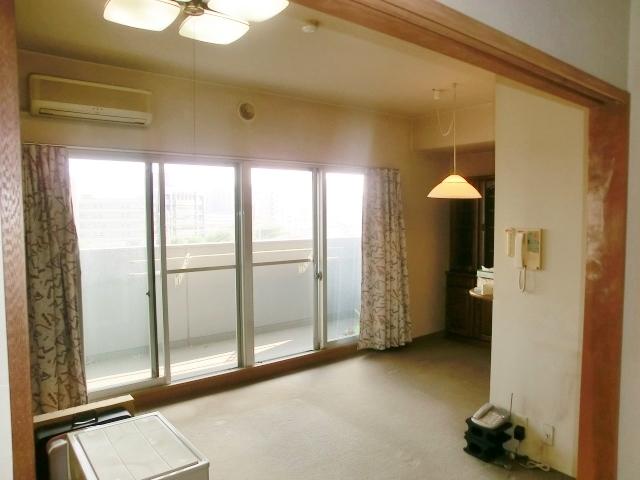 Local (09 May 2013) Shooting
現地(2013年09月)撮影
Non-living roomリビング以外の居室 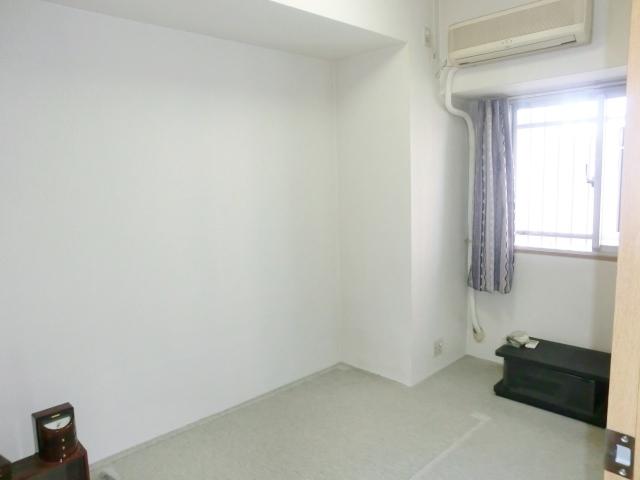 Local (09 May 2013) Shooting
現地(2013年09月)撮影
Location
|














