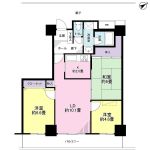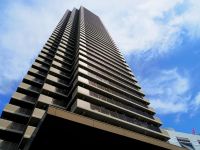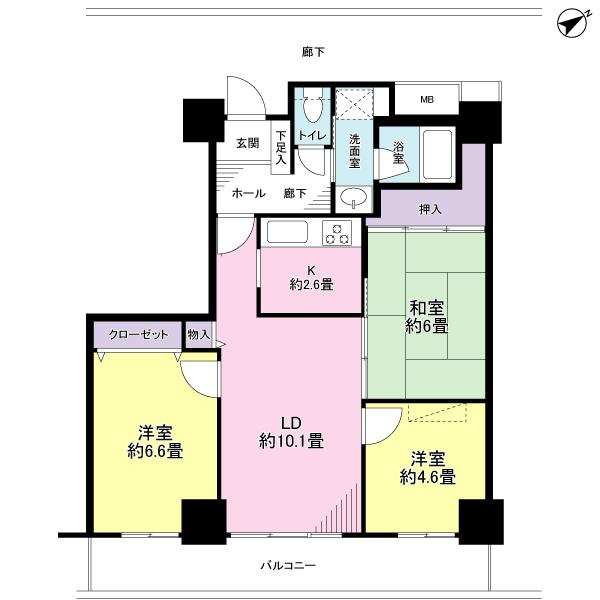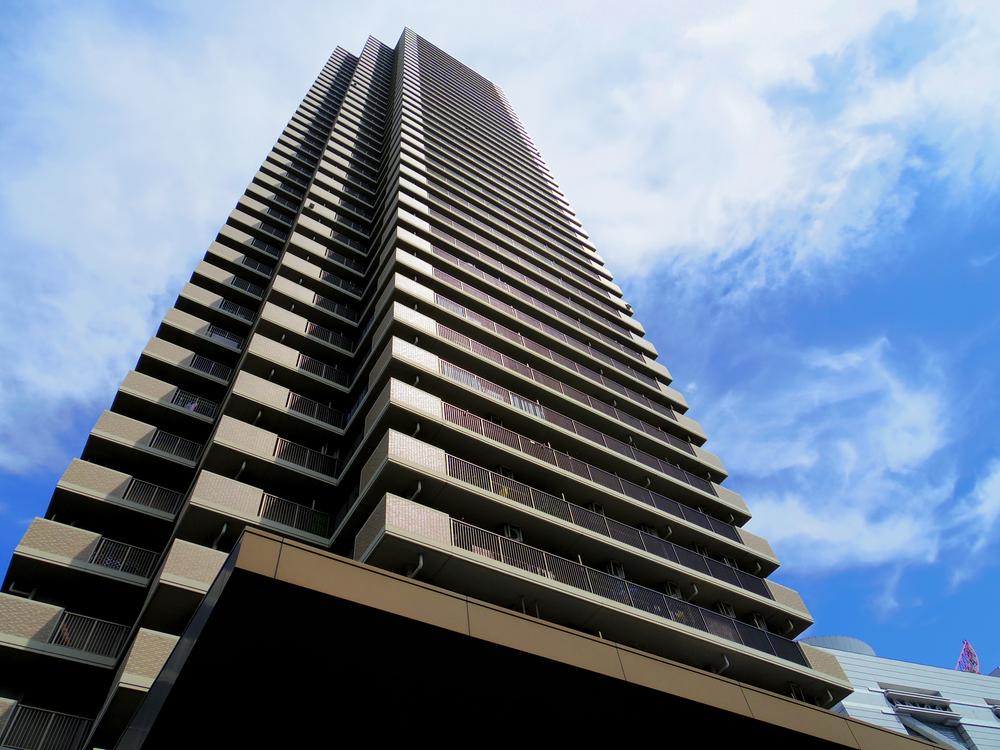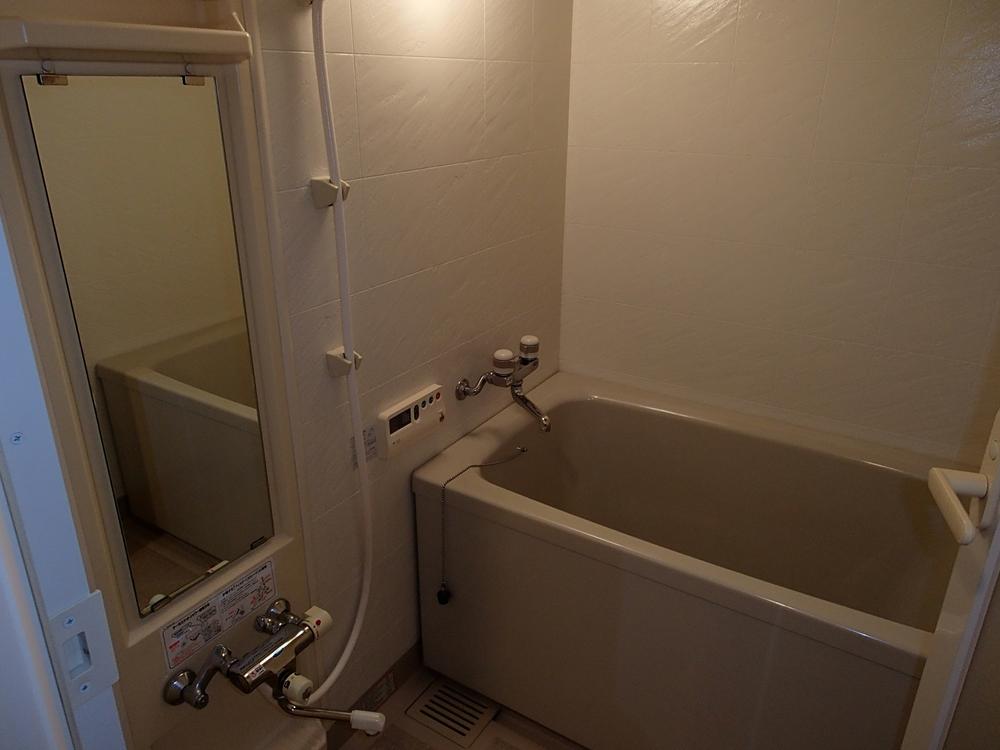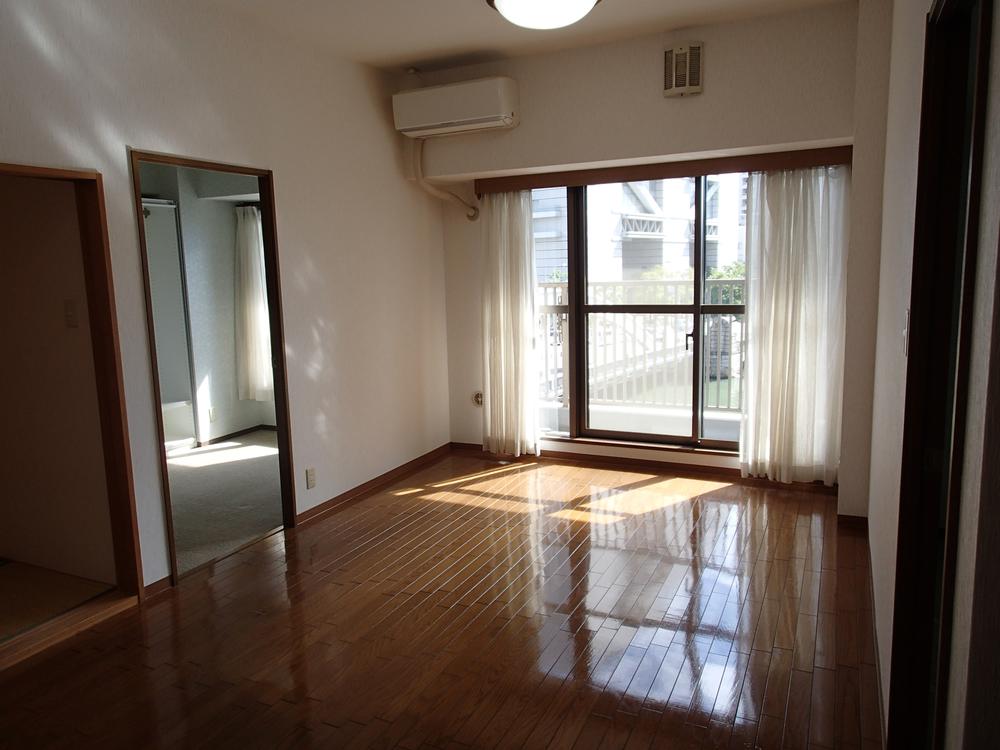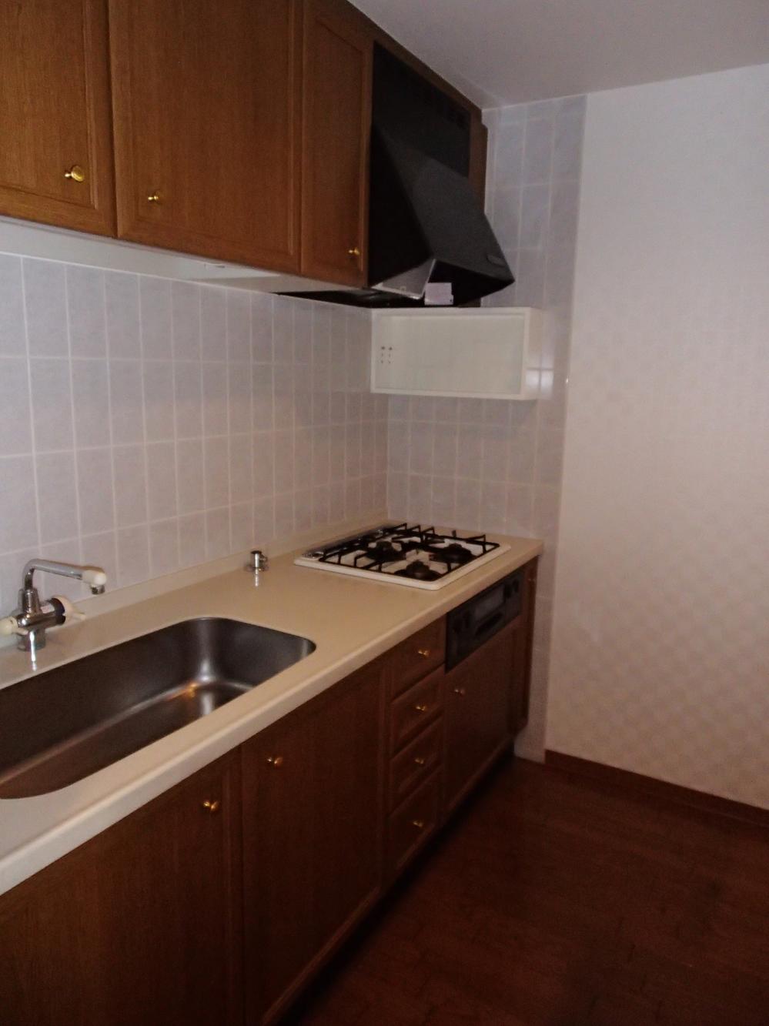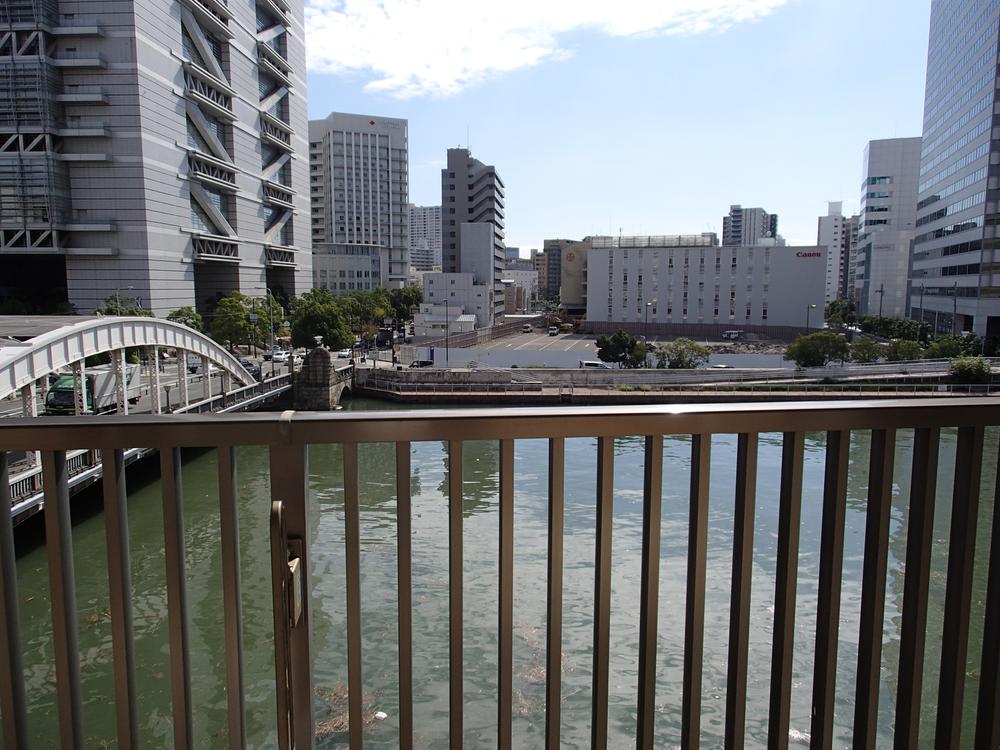|
|
Osaka-shi, Osaka, Fukushima-ku,
大阪府大阪市福島区
|
|
Keihan Nakanoshima line "Nakanoshima" walk 2 minutes
京阪中之島線「中之島」歩2分
|
|
Vacancy per, At any time you can be guided. March to May 2012. All rooms Cross re-covering ・ Tatami is input in place already.
空室につき、いつでも案内可能です。平成24年5月に全室クロス張替え・畳入換え済みです。
|
|
Vacancy per, At any time you can be guided. March to May 2012. All rooms Cross re-covering ・ Tatami is input in place already. Dojima River is expected from balcony.
空室につき、いつでも案内可能です。平成24年5月に全室クロス張替え・畳入換え済みです。バルコニーから堂島川が望めます。
|
Features pickup 特徴ピックアップ | | Vibration Control ・ Seismic isolation ・ Earthquake resistant / Year Available / Immediate Available / 2 along the line more accessible / Interior renovation / System kitchen / Bathroom Dryer / Yang per good / Japanese-style room / Southeast direction / Bicycle-parking space / Elevator / Warm water washing toilet seat / Dish washing dryer / Maintained sidewalk / 24-hour manned management 制震・免震・耐震 /年内入居可 /即入居可 /2沿線以上利用可 /内装リフォーム /システムキッチン /浴室乾燥機 /陽当り良好 /和室 /東南向き /駐輪場 /エレベーター /温水洗浄便座 /食器洗乾燥機 /整備された歩道 /24時間有人管理 |
Event information イベント情報 | | Open House (directly, please visitors to the site) is the Tower apartment of 1998 building. Day is good per southeast. You views of the Dojima River from balcony. March to May 2012. All rooms Cross re-covering ・ Since we are tatami exchange process, The room is very clean. オープンハウス(直接現地へご来場ください)平成10年建築のタワーマンションです。南東向きにつき日当たり良好です。バルコニーからは堂島川が望めます。平成24年5月に全室クロス張替え・畳入換えを行っていますので、室内は大変綺麗です。 |
Property name 物件名 | | King Mansion Dōjimagawa キングマンション堂島川 |
Price 価格 | | 23.8 million yen 2380万円 |
Floor plan 間取り | | 3LDK 3LDK |
Units sold 販売戸数 | | 1 units 1戸 |
Total units 総戸数 | | 384 units 384戸 |
Occupied area 専有面積 | | 65.95 sq m (center line of wall) 65.95m2(壁芯) |
Other area その他面積 | | Balcony area: 10.62 sq m バルコニー面積:10.62m2 |
Whereabouts floor / structures and stories 所在階/構造・階建 | | 4th floor / RC43 floors 1 underground story 4階/RC43階地下1階建 |
Completion date 完成時期(築年月) | | June 1998 1998年6月 |
Address 住所 | | Osaka-shi, Osaka, Fukushima-ku, Tamagawa 1-1-36 大阪府大阪市福島区玉川1-1-36 |
Traffic 交通 | | Keihan Nakanoshima line "Nakanoshima" walk 2 minutes
JR Tozai Line "Shin Fukushima" walk 8 minutes
JR Osaka Loop Line "Fukushima" walk 11 minutes 京阪中之島線「中之島」歩2分
JR東西線「新福島」歩8分
JR大阪環状線「福島」歩11分
|
Related links 関連リンク | | [Related Sites of this company] 【この会社の関連サイト】 |
Person in charge 担当者より | | Person in charge of the East Torukokorozashi 担当者東 享志 |
Contact お問い合せ先 | | Tokyu Livable Kansai Branch Umeda information development PTTEL: 0800-601-4858 [Toll free] mobile phone ・ Also available from PHS
Caller ID is not notified
Please contact the "saw SUUMO (Sumo)"
If it does not lead, If the real estate company 東急リバブル(株)関西支社梅田情報開発PTTEL:0800-601-4858【通話料無料】携帯電話・PHSからもご利用いただけます
発信者番号は通知されません
「SUUMO(スーモ)を見た」と問い合わせください
つながらない方、不動産会社の方は
|
Administrative expense 管理費 | | 9680 yen / Month (consignment (resident)) 9680円/月(委託(常駐)) |
Repair reserve 修繕積立金 | | 4000 yen / Month 4000円/月 |
Time residents 入居時期 | | Immediate available 即入居可 |
Whereabouts floor 所在階 | | 4th floor 4階 |
Direction 向き | | Southeast 南東 |
Renovation リフォーム | | May 2012 interior renovation completed (wall ・ floor) 2012年5月内装リフォーム済(壁・床) |
Overview and notices その他概要・特記事項 | | Contact: East Torukokorozashi 担当者:東 享志 |
Structure-storey 構造・階建て | | RC43 floors 1 underground story RC43階地下1階建 |
Site of the right form 敷地の権利形態 | | Ownership 所有権 |
Use district 用途地域 | | Commerce, Two dwellings 商業、2種住居 |
Parking lot 駐車場 | | Sky Mu 空無 |
Company profile 会社概要 | | <Mediation> Minister of Land, Infrastructure and Transport (10) No. 002611 (one company) Real Estate Association (Corporation) metropolitan area real estate Fair Trade Council member Tokyu Livable Kansai Branch Umeda information development PTyubinbango530-0001 Osaka-shi, Osaka Umeda, Kita-ku 1-11-4-1511 Osaka Station fourth building the 15th floor <仲介>国土交通大臣(10)第002611号(一社)不動産協会会員 (公社)首都圏不動産公正取引協議会加盟東急リバブル(株)関西支社梅田情報開発PT〒530-0001 大阪府大阪市北区梅田1-11-4-1511 大阪駅前第4ビル15階 |
Construction 施工 | | Taisei Co., Ltd. 大成建設(株) |
