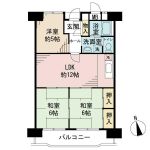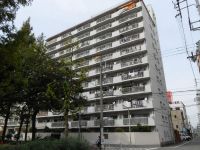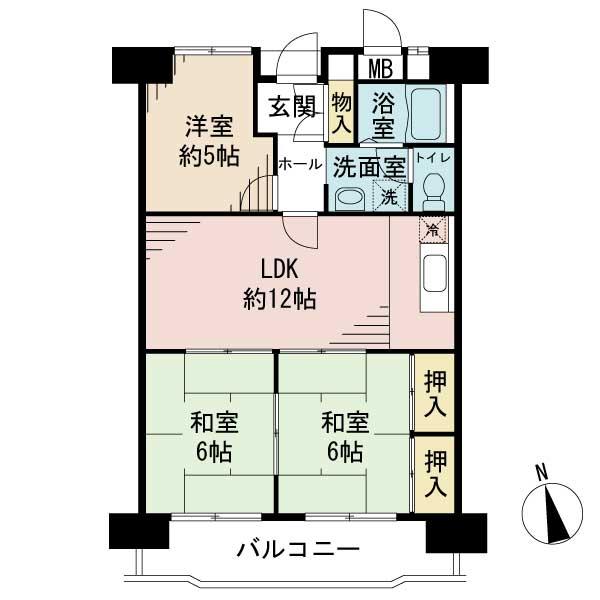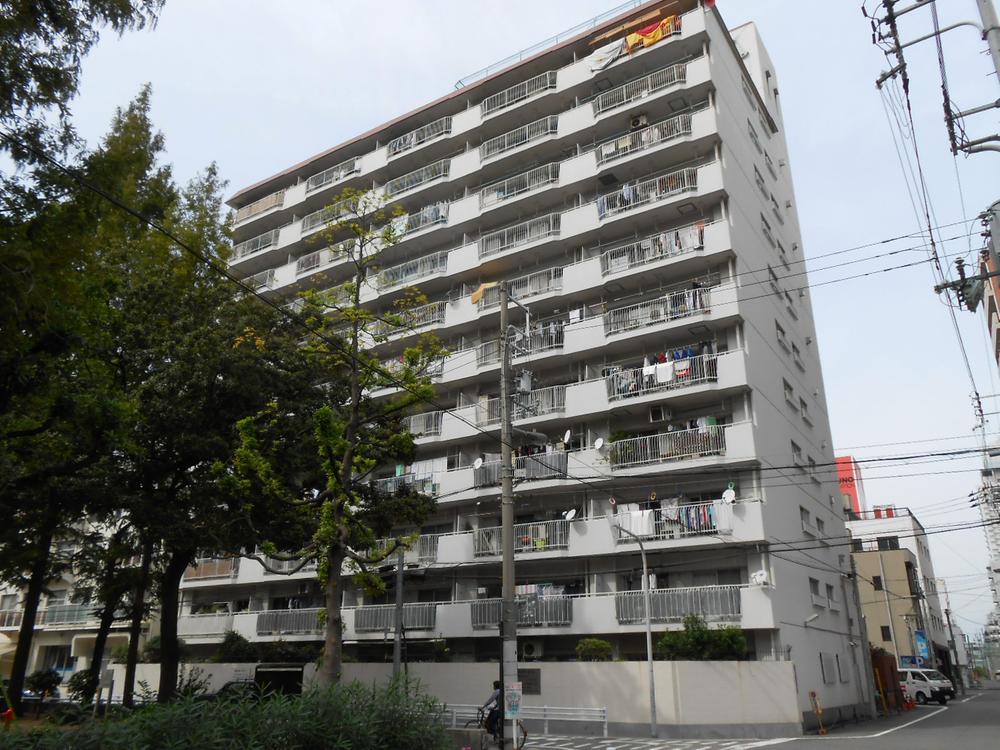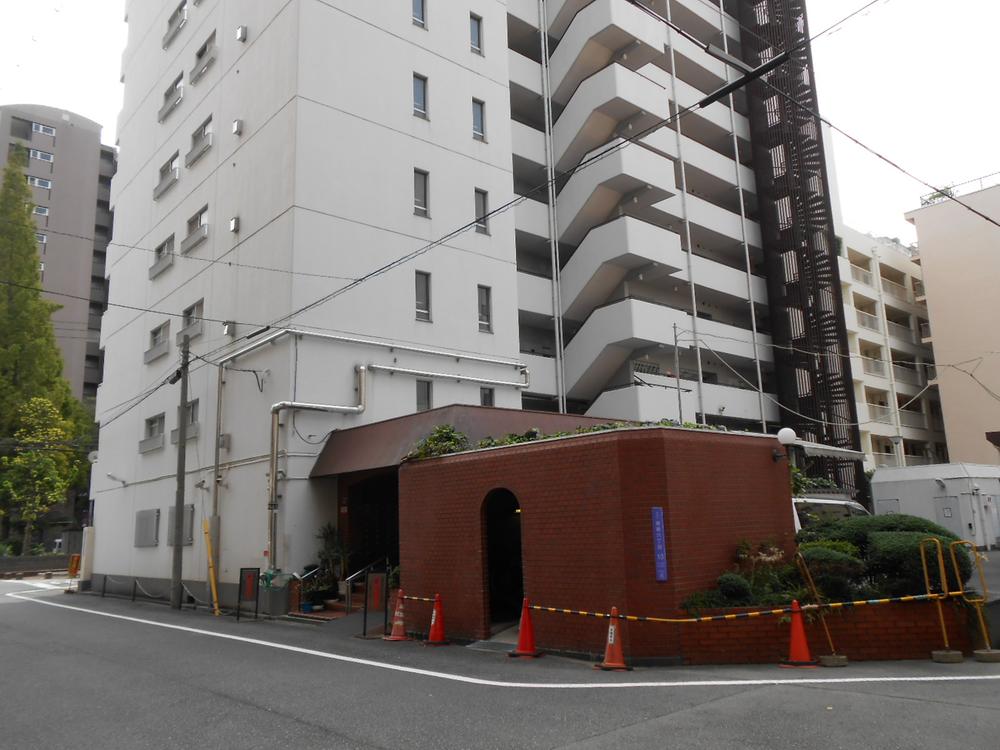|
|
Osaka-shi, Osaka, Fukushima-ku,
大阪府大阪市福島区
|
|
JR Osaka Loop Line "Fukushima" walk 6 minutes
JR大阪環状線「福島」歩6分
|
|
Facing south, 2 along the line more accessible, It is close to the city, South balcony, Starting station, Delivery Box, Super close, Flat to the stationese-style room, Elevator, Flat terrain
南向き、2沿線以上利用可、市街地が近い、南面バルコニー、始発駅、宅配ボックス、スーパーが近い、駅まで平坦、和室、エレベーター、平坦地
|
|
Facing south, 2 along the line more accessible, It is close to the city, South balcony, Starting station, Delivery Box, Super close, Flat to the stationese-style room, Elevator, Flat terrain
南向き、2沿線以上利用可、市街地が近い、南面バルコニー、始発駅、宅配ボックス、スーパーが近い、駅まで平坦、和室、エレベーター、平坦地
|
Features pickup 特徴ピックアップ | | 2 along the line more accessible / Super close / It is close to the city / Facing south / Flat to the station / Japanese-style room / Starting station / South balcony / Elevator / Flat terrain / Delivery Box 2沿線以上利用可 /スーパーが近い /市街地が近い /南向き /駅まで平坦 /和室 /始発駅 /南面バルコニー /エレベーター /平坦地 /宅配ボックス |
Property name 物件名 | | Nishiumeda Diamond Mansion 西梅田ダイヤモンドマンション |
Price 価格 | | 16.3 million yen 1630万円 |
Floor plan 間取り | | 3LDK 3LDK |
Units sold 販売戸数 | | 1 units 1戸 |
Total units 総戸数 | | 55 units 55戸 |
Occupied area 専有面積 | | 61.49 sq m (18.60 tsubo) (Registration) 61.49m2(18.60坪)(登記) |
Other area その他面積 | | Balcony area: 9.11 sq m バルコニー面積:9.11m2 |
Whereabouts floor / structures and stories 所在階/構造・階建 | | 3rd floor / SRC11 story 3階/SRC11階建 |
Completion date 完成時期(築年月) | | September 1978 1978年9月 |
Address 住所 | | Osaka-shi, Osaka, Fukushima-ku Fukushima 6 大阪府大阪市福島区福島6 |
Traffic 交通 | | JR Osaka Loop Line "Fukushima" walk 6 minutes
Subway Yotsubashi Line "Umeda" walk 12 minutes
JR Tokaido Line "Osaka" walk 10 minutes JR大阪環状線「福島」歩6分
地下鉄四つ橋線「西梅田」歩12分
JR東海道本線「大阪」歩10分
|
Person in charge 担当者より | | Rep Okamoto 担当者岡本 |
Contact お問い合せ先 | | Taisei the back Real Estate Sales Co., Ltd. Kansai Business Office TEL: 0120-912755 [Toll free] Please contact the "saw SUUMO (Sumo)" 大成有楽不動産販売(株)関西営業室TEL:0120-912755【通話料無料】「SUUMO(スーモ)を見た」と問い合わせください |
Administrative expense 管理費 | | 12,060 yen / Month (consignment (commuting)) 1万2060円/月(委託(通勤)) |
Repair reserve 修繕積立金 | | 9410 yen / Month 9410円/月 |
Expenses 諸費用 | | Autonomous membership fee: 500 yen / Month, Miscellaneous drainage pipe replacement cost: 1000 yen / Month, Union dues: 300 yen / Month 自治会費:500円/月、雑排水管取替費用:1000円/月、組合費:300円/月 |
Time residents 入居時期 | | Consultation 相談 |
Whereabouts floor 所在階 | | 3rd floor 3階 |
Direction 向き | | South 南 |
Overview and notices その他概要・特記事項 | | Contact: Okamoto 担当者:岡本 |
Structure-storey 構造・階建て | | SRC11 story SRC11階建 |
Site of the right form 敷地の権利形態 | | Ownership 所有権 |
Use district 用途地域 | | Commerce 商業 |
Parking lot 駐車場 | | Site (26,000 yen ~ 27,000 yen / Month) 敷地内(2万6000円 ~ 2万7000円/月) |
Company profile 会社概要 | | <Mediation> Minister of Land, Infrastructure and Transport (8) No. 003394 Taisei the back Real Estate Sales Co., Ltd. Kansai Business Office Yubinbango541-0053 Chuo-ku, Osaka-shi, Honcho 4-1-7 <仲介>国土交通大臣(8)第003394号大成有楽不動産販売(株)関西営業室〒541-0053 大阪府大阪市中央区本町4-1-7 |
Construction 施工 | | Tekken Corporation (Corporation) 鉄建建設(株) |
