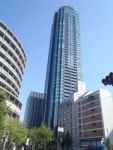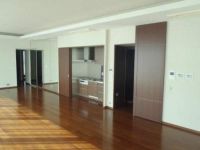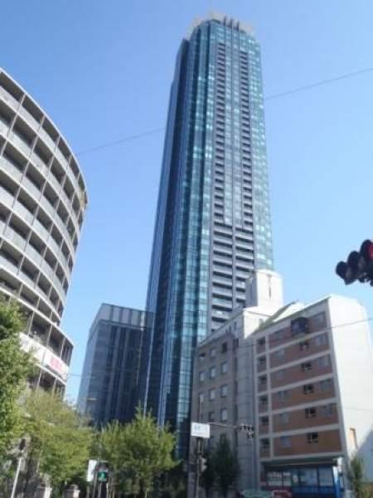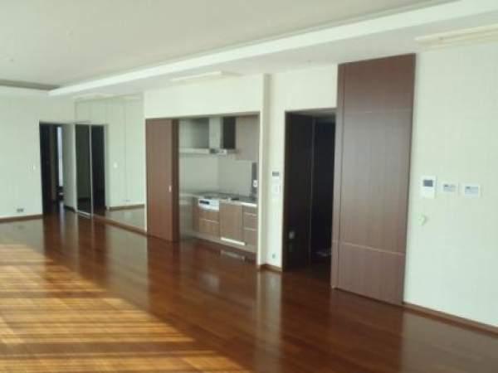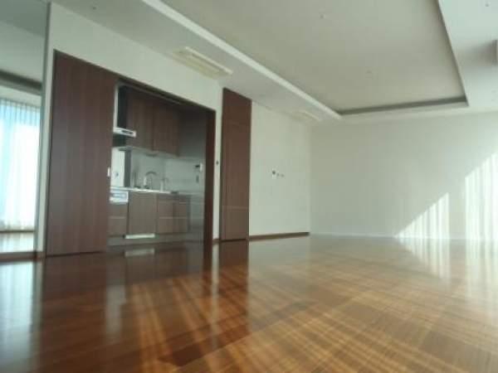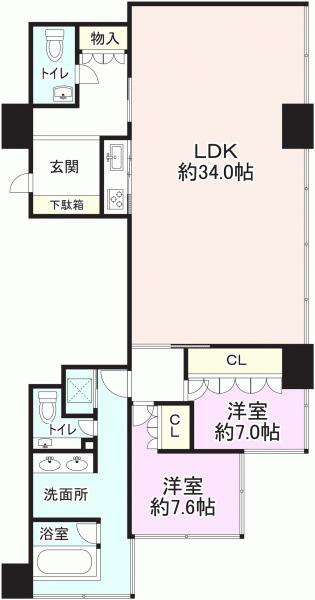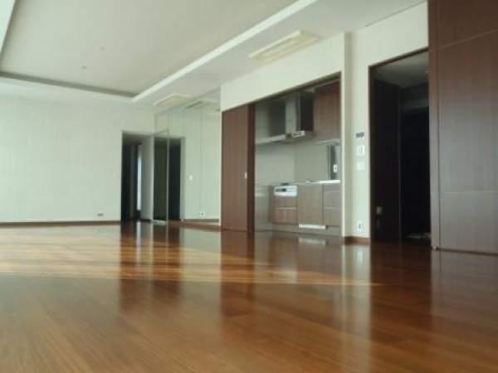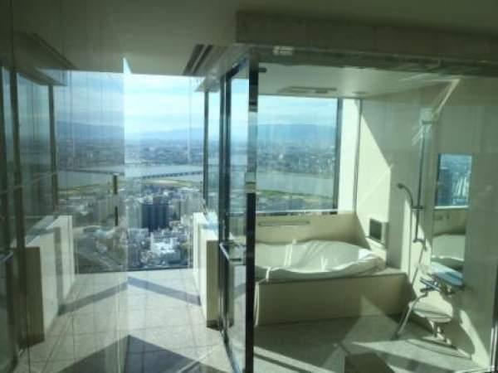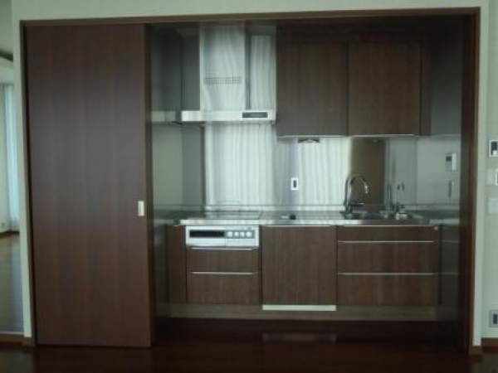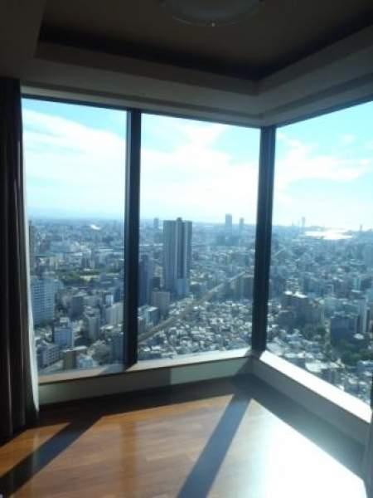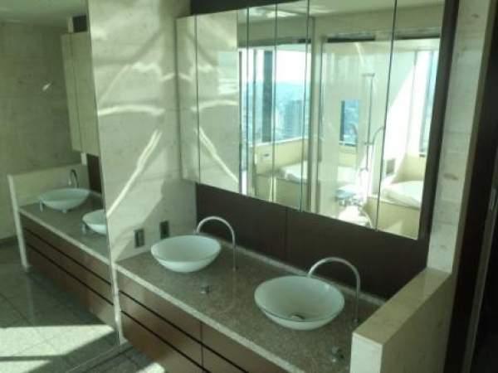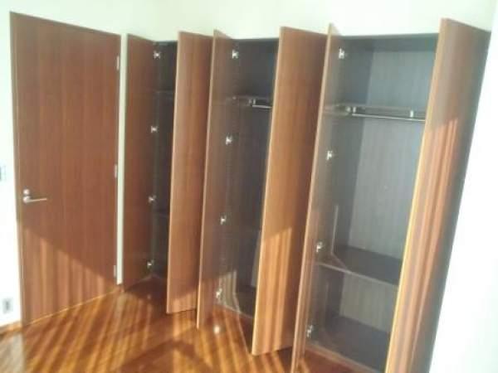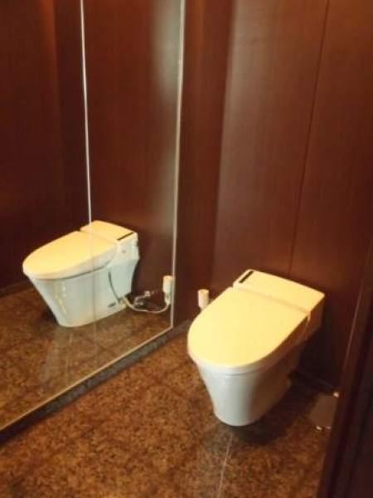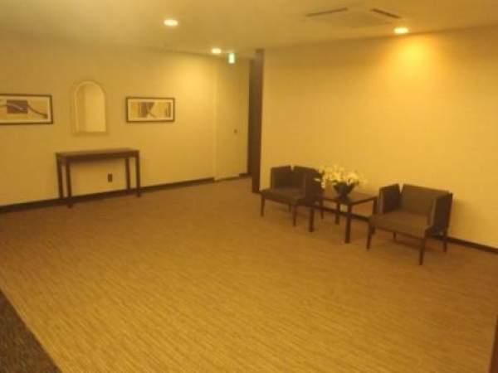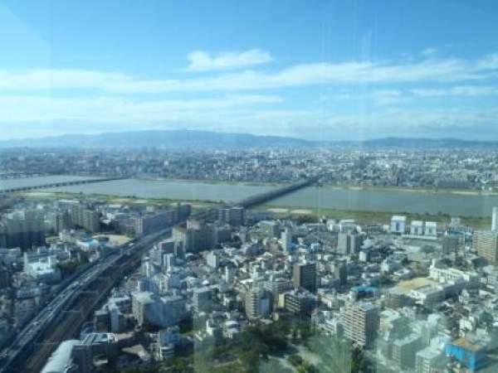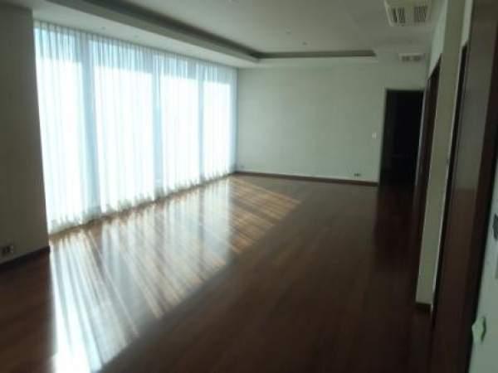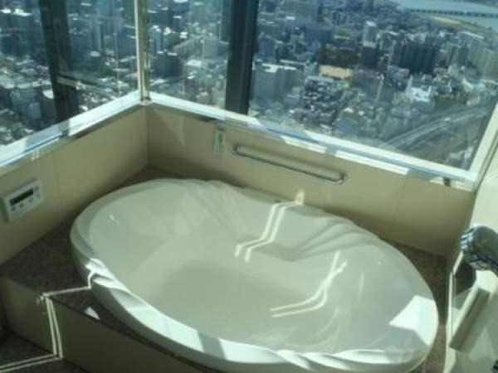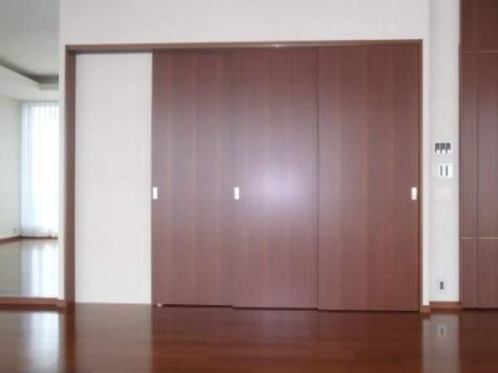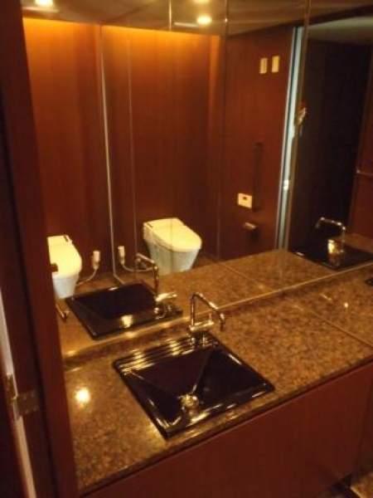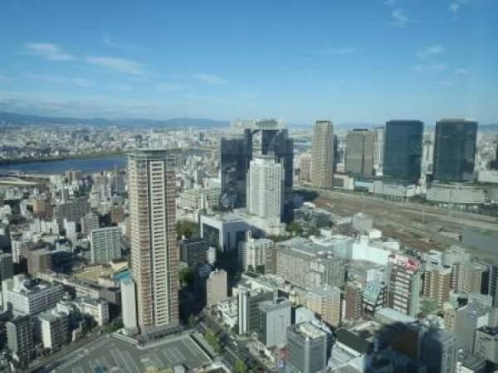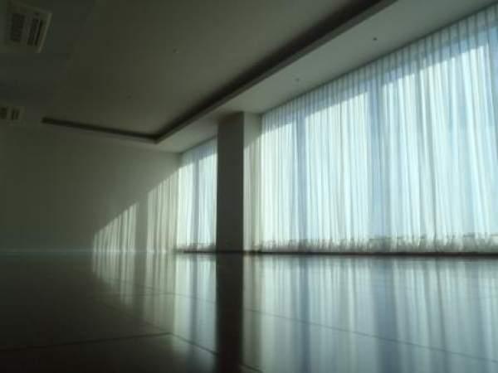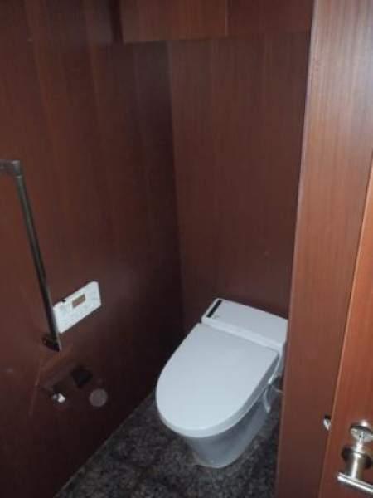|
|
Osaka-shi, Osaka, Fukushima-ku,
大阪府大阪市福島区
|
|
JR Osaka Loop Line "Fukushima" walk 5 minutes
JR大阪環状線「福島」歩5分
|
|
Upper floor (49 floor of a 50-story), Yang per per southwest angle room ・ Good view! ! Also available as office!
上層階(50階建の49階部分)、南西角部屋につき陽当り・眺望良好!!事務所としてもご利用いただけます!
|
Features pickup 特徴ピックアップ | | Vibration Control ・ Seismic isolation ・ Earthquake resistant / Immediate Available / 2 along the line more accessible / It is close to the city / System kitchen / Yang per good / LDK15 tatami mats or more / Self-propelled parking / Toilet 2 places / Ventilation good / All-electric / All rooms southwestward 制震・免震・耐震 /即入居可 /2沿線以上利用可 /市街地が近い /システムキッチン /陽当り良好 /LDK15畳以上 /自走式駐車場 /トイレ2ヶ所 /通風良好 /オール電化 /全室南西向き |
Property name 物件名 | | City Tower Nishiumeda シティタワー西梅田 |
Price 価格 | | 100 million 28.5 million yen 1億2850万円 |
Floor plan 間取り | | 2LDK 2LDK |
Units sold 販売戸数 | | 1 units 1戸 |
Total units 総戸数 | | 349 units 349戸 |
Occupied area 専有面積 | | 135.81 sq m (center line of wall) 135.81m2(壁芯) |
Whereabouts floor / structures and stories 所在階/構造・階建 | | 49th floor / SRC50 floors 1 underground story 49階/SRC50階地下1階建 |
Completion date 完成時期(築年月) | | February 2006 2006年2月 |
Address 住所 | | Osaka-shi, Osaka, Fukushima-ku Fukushima 7 大阪府大阪市福島区福島7 |
Traffic 交通 | | JR Osaka Loop Line "Fukushima" walk 5 minutes
JR Tozai Line "Shin Fukushima" walk 7 minutes
JR Tokaido Line "Osaka" walk 12 minutes JR大阪環状線「福島」歩5分
JR東西線「新福島」歩7分
JR東海道本線「大阪」歩12分
|
Related links 関連リンク | | [Related Sites of this company] 【この会社の関連サイト】 |
Person in charge 担当者より | | Rep Nakatani 担当者中谷 |
Contact お問い合せ先 | | TEL: 0800-603-0491 [Toll free] mobile phone ・ Also available from PHS
Caller ID is not notified
Please contact the "saw SUUMO (Sumo)"
If it does not lead, If the real estate company TEL:0800-603-0491【通話料無料】携帯電話・PHSからもご利用いただけます
発信者番号は通知されません
「SUUMO(スーモ)を見た」と問い合わせください
つながらない方、不動産会社の方は
|
Administrative expense 管理費 | | 30,200 yen / Month (consignment (resident)) 3万200円/月(委託(常駐)) |
Repair reserve 修繕積立金 | | 15,070 yen / Month 1万5070円/月 |
Time residents 入居時期 | | Consultation 相談 |
Whereabouts floor 所在階 | | 49th floor 49階 |
Direction 向き | | South 南 |
Overview and notices その他概要・特記事項 | | Contact: Nakatani 担当者:中谷 |
Structure-storey 構造・階建て | | SRC50 floors 1 underground story SRC50階地下1階建 |
Site of the right form 敷地の権利形態 | | Ownership 所有権 |
Use district 用途地域 | | Commerce 商業 |
Parking lot 駐車場 | | Site (25,000 yen ~ 53,000 yen / Month) 敷地内(2万5000円 ~ 5万3000円/月) |
Company profile 会社概要 | | <Mediation> Minister of Land, Infrastructure and Transport (10) Article 002608 No. Nippon Housing Distribution Co., Ltd. headquarters head office Yubinbango530-0001 Osaka-shi, Osaka, Kita-ku Umeda 1-1-3-800 <仲介>国土交通大臣(10)第002608号日本住宅流通(株)本社本店〒530-0001 大阪府大阪市北区梅田1-1-3-800 |
Construction 施工 | | Takenaka Corporation (株)竹中工務店 |
