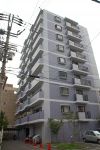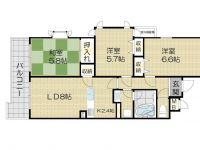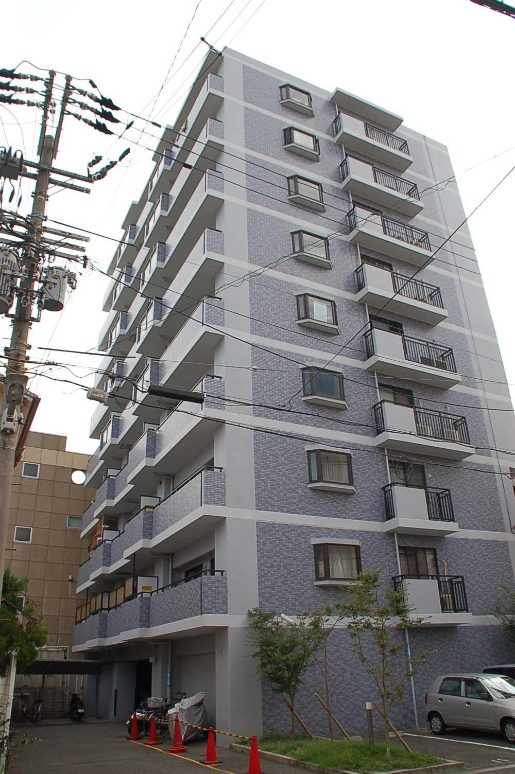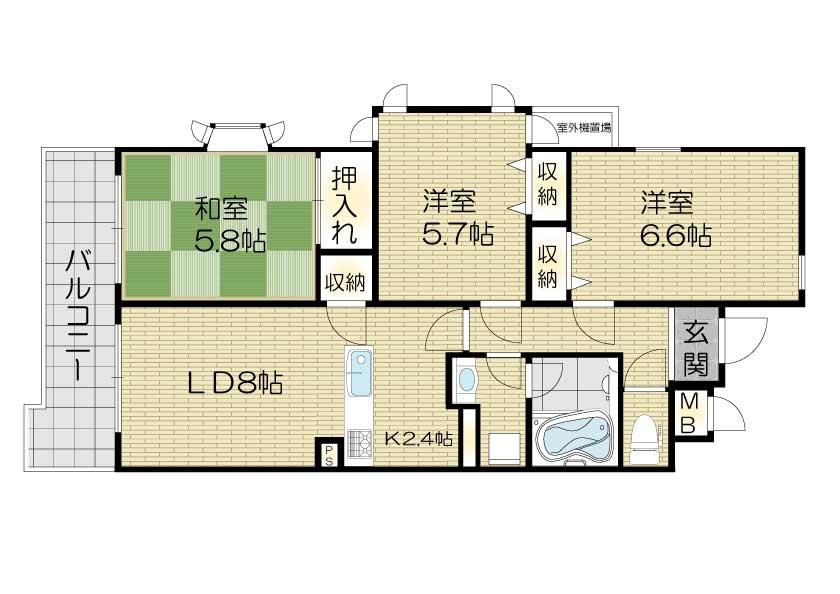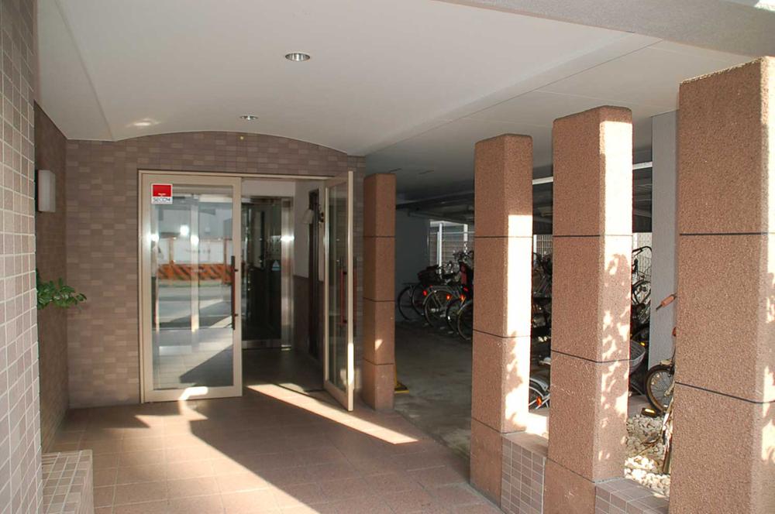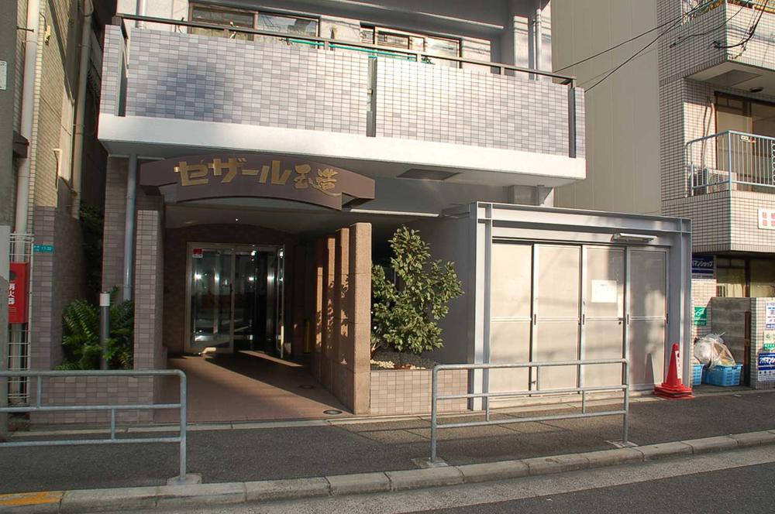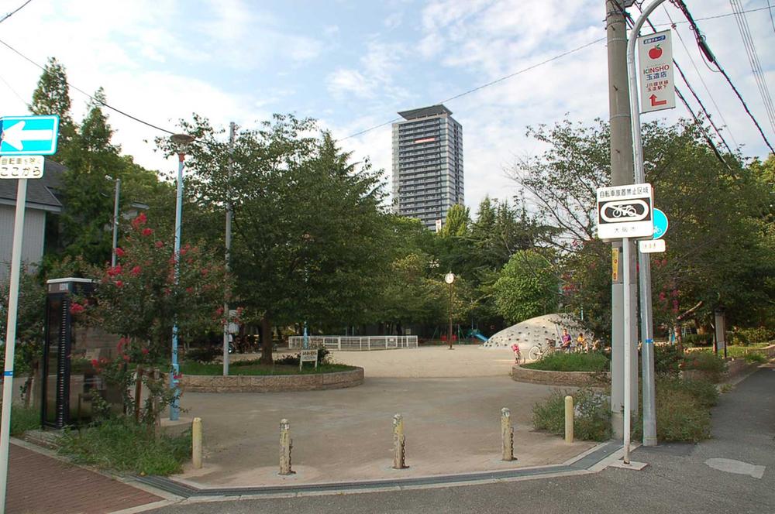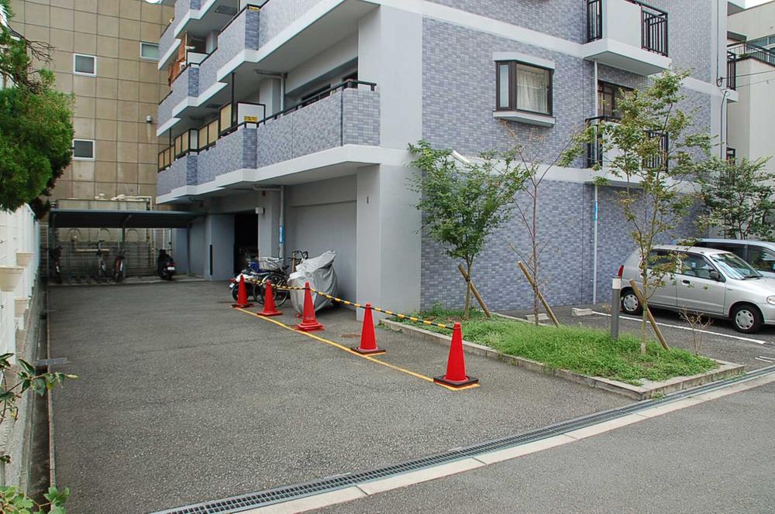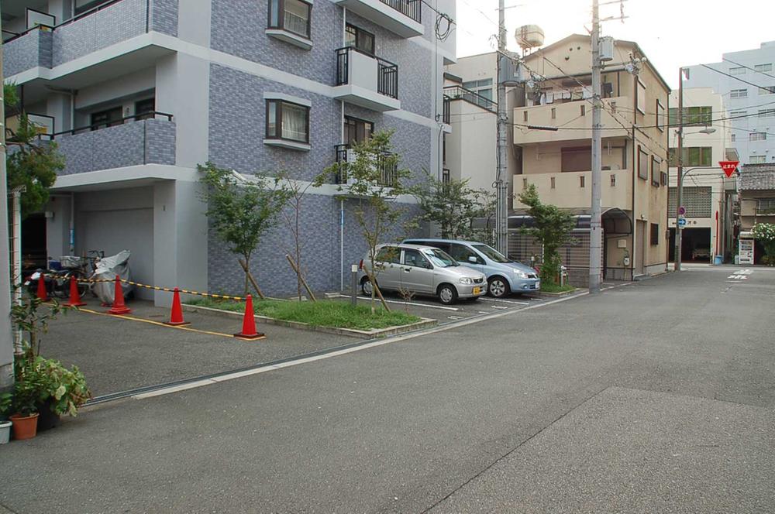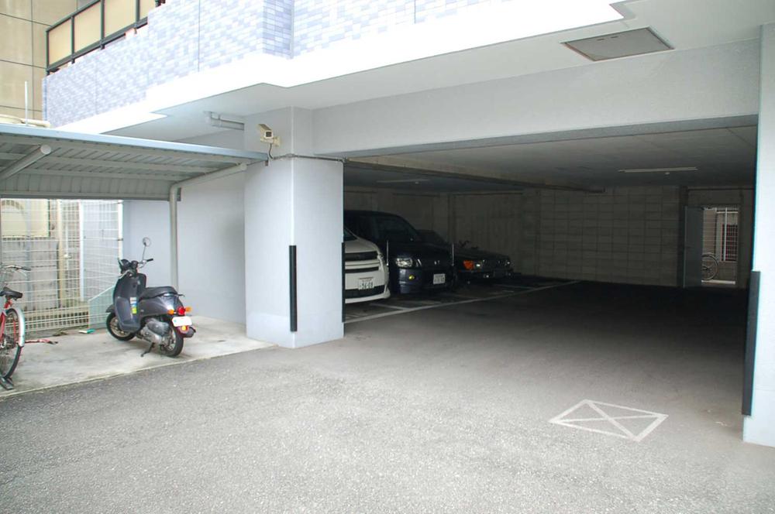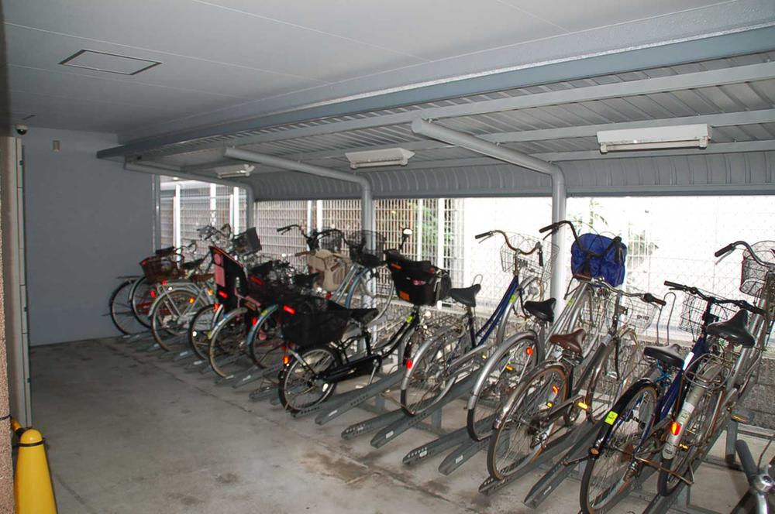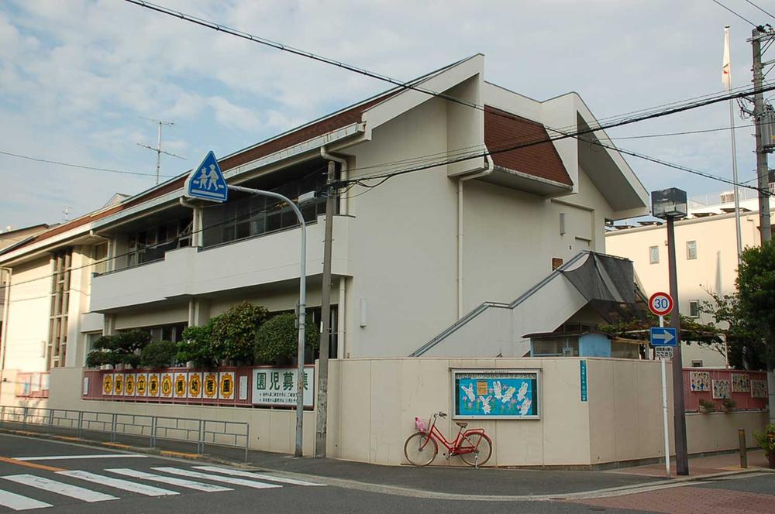|
|
Osaka-shi, Osaka Higashinari-ku
大阪府大阪市東成区
|
|
JR Osaka Loop Line "Tamatukuri" walk 5 minutes
JR大阪環状線「玉造」歩5分
|
|
Upper floor corner room! A 5-minute walk from the "tamatsukuri station"! Lighting in the east-facing balcony ・ Ventilation is good! It is very beautiful cherry Higashiobase park of a 1-minute walk in the spring.
上層階の角部屋!『玉造駅』まで徒歩5分!東向きバルコニーで採光・通風良好です!春には徒歩1分の東小橋公園の桜がとっても綺麗です。
|
|
■ Kin to show store 100M ■ 100M until sunrise mall ■ 50M to Higashiobase park ■ Higashinari until the tax office 50M
■キンショウストアーまで100M■日の出商店街まで100M■東小橋公園まで50M■東成税務署まで50M
|
Features pickup 特徴ピックアップ | | 2 along the line more accessible / See the mountain / Super close / It is close to the city / Corner dwelling unit / Yang per good / All room storage / A quiet residential area / Around traffic fewer / Japanese-style room / Washbasin with shower / Face-to-face kitchen / Plane parking / Elevator / Ventilation good / Good view / Maintained sidewalk / Bike shelter 2沿線以上利用可 /山が見える /スーパーが近い /市街地が近い /角住戸 /陽当り良好 /全居室収納 /閑静な住宅地 /周辺交通量少なめ /和室 /シャワー付洗面台 /対面式キッチン /平面駐車場 /エレベーター /通風良好 /眺望良好 /整備された歩道 /バイク置場 |
Property name 物件名 | | ◆ ◆ Cesar Tamatsukuri ◆ ◆ ◆◆セザール玉造◆◆ |
Price 価格 | | 17,900,000 yen 1790万円 |
Floor plan 間取り | | 3LDK 3LDK |
Units sold 販売戸数 | | 1 units 1戸 |
Total units 総戸数 | | 30 units 30戸 |
Occupied area 専有面積 | | 63.81 sq m (center line of wall) 63.81m2(壁芯) |
Other area その他面積 | | Balcony area: 7.61 sq m バルコニー面積:7.61m2 |
Whereabouts floor / structures and stories 所在階/構造・階建 | | 7th floor / RC9 story 7階/RC9階建 |
Completion date 完成時期(築年月) | | March 1998 1998年3月 |
Address 住所 | | Osaka-shi, Osaka Higashinari-ku Higashiobase 1 大阪府大阪市東成区東小橋1 |
Traffic 交通 | | JR Osaka Loop Line "Tamatukuri" walk 5 minutes
Subway Nagahori Tsurumi-ryokuchi Line "Tamatukuri" walk 6 minutes JR大阪環状線「玉造」歩5分
地下鉄長堀鶴見緑地線「玉造」歩6分
|
Related links 関連リンク | | [Related Sites of this company] 【この会社の関連サイト】 |
Person in charge 担当者より | | Rep Yoshihito Takeuchi 担当者竹内 義仁 |
Contact お問い合せ先 | | (Ltd.) future urban development TEL: 0800-603-8042 [Toll free] mobile phone ・ Also available from PHS
Caller ID is not notified
Please contact the "saw SUUMO (Sumo)"
If it does not lead, If the real estate company (株)未来都市開発TEL:0800-603-8042【通話料無料】携帯電話・PHSからもご利用いただけます
発信者番号は通知されません
「SUUMO(スーモ)を見た」と問い合わせください
つながらない方、不動産会社の方は
|
Administrative expense 管理費 | | 11,880 yen / Month (consignment (commuting)) 1万1880円/月(委託(通勤)) |
Repair reserve 修繕積立金 | | 10,560 yen / Month 1万560円/月 |
Time residents 入居時期 | | Consultation 相談 |
Whereabouts floor 所在階 | | 7th floor 7階 |
Direction 向き | | West 西 |
Overview and notices その他概要・特記事項 | | Contact: Yoshihito Takeuchi 担当者:竹内 義仁 |
Structure-storey 構造・階建て | | RC9 story RC9階建 |
Site of the right form 敷地の権利形態 | | Ownership 所有権 |
Use district 用途地域 | | Semi-industrial 準工業 |
Parking lot 駐車場 | | Sky Mu 空無 |
Company profile 会社概要 | | <Mediation> governor of Osaka (2) No. 051215 (Ltd.) future urban development Yubinbango543-0015 Osaka-shi, Osaka Tennoji-ku, Sanadayama cho 2-23 <仲介>大阪府知事(2)第051215号(株)未来都市開発〒543-0015 大阪府大阪市天王寺区真田山町2-23 |
Construction 施工 | | Japan Construction Co., Ltd. 日本建設(株) |
