Used Apartments » Kansai » Osaka prefecture » Higashinari District
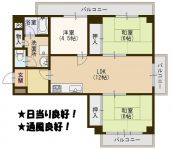 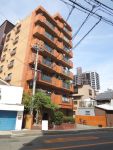
| | Osaka-shi, Osaka Higashinari-ku 大阪府大阪市東成区 |
| Subway Sennichimae Line "Imazato" walk 8 minutes 地下鉄千日前線「今里」歩8分 |
| ● good day every south-facing balcony! ! ● 3 because the direction is room ventilation is also excellent! ● station near, It is also close to elementary school ☆ ●南向きバルコニーにつき日当り良好です!!●3方角部屋ですので換気も抜群です!●駅近、小学校も近いですよ☆ |
| Super close, Facing south, Yang per good, Flat to the station, Around traffic fewerese-style room, High floor, 2 or more sides balcony, South balcony, Elevator, Ventilation good スーパーが近い、南向き、陽当り良好、駅まで平坦、周辺交通量少なめ、和室、高層階、2面以上バルコニー、南面バルコニー、エレベーター、通風良好 |
Features pickup 特徴ピックアップ | | Super close / Facing south / Yang per good / Flat to the station / Around traffic fewer / Japanese-style room / High floor / 2 or more sides balcony / South balcony / Elevator / Ventilation good スーパーが近い /南向き /陽当り良好 /駅まで平坦 /周辺交通量少なめ /和室 /高層階 /2面以上バルコニー /南面バルコニー /エレベーター /通風良好 | Property name 物件名 | | San Court Imazato サンコート今里 | Price 価格 | | 11.8 million yen 1180万円 | Floor plan 間取り | | 3LDK 3LDK | Units sold 販売戸数 | | 1 units 1戸 | Total units 総戸数 | | 16 houses 16戸 | Occupied area 専有面積 | | 64.74 sq m (center line of wall) 64.74m2(壁芯) | Other area その他面積 | | Balcony area: 16.32 sq m バルコニー面積:16.32m2 | Whereabouts floor / structures and stories 所在階/構造・階建 | | 6th floor / SRC8 story 6階/SRC8階建 | Completion date 完成時期(築年月) | | December 1981 1981年12月 | Address 住所 | | Osaka-shi, Osaka Higashinari-ku Oimazatonishi 3 大阪府大阪市東成区大今里西3 | Traffic 交通 | | Subway Sennichimae Line "Imazato" walk 8 minutes
Kintetsu Nara Line "Imazato" walk 11 minutes
Kintetsu Nara Line "Tsuruhashi" walk 15 minutes 地下鉄千日前線「今里」歩8分
近鉄奈良線「今里」歩11分
近鉄奈良線「鶴橋」歩15分
| Related links 関連リンク | | [Related Sites of this company] 【この会社の関連サイト】 | Person in charge 担当者より | | Person in charge of real-estate and building torii St. Age: 30s your joy is my joy. We want to let me propose a really happily enjoy your house hunting. We promise hard. Let me help you with a dream. 担当者宅建鳥居 聖年齢:30代お客様の喜びが私の喜びです。本当に喜んで頂けるお家探しをご提案させて頂きたいと思っております。一生懸命をお約束します。夢のお手伝いをさせて下さい。 | Contact お問い合せ先 | | TEL: 0800-603-2312 [Toll free] mobile phone ・ Also available from PHS
Caller ID is not notified
Please contact the "saw SUUMO (Sumo)"
If it does not lead, If the real estate company TEL:0800-603-2312【通話料無料】携帯電話・PHSからもご利用いただけます
発信者番号は通知されません
「SUUMO(スーモ)を見た」と問い合わせください
つながらない方、不動産会社の方は
| Administrative expense 管理費 | | 12,300 yen / Month (consignment (commuting)) 1万2300円/月(委託(通勤)) | Repair reserve 修繕積立金 | | 11,370 yen / Month 1万1370円/月 | Time residents 入居時期 | | Consultation 相談 | Whereabouts floor 所在階 | | 6th floor 6階 | Direction 向き | | South 南 | Overview and notices その他概要・特記事項 | | Contact: Torii St. 担当者:鳥居 聖 | Structure-storey 構造・階建て | | SRC8 story SRC8階建 | Site of the right form 敷地の権利形態 | | Ownership 所有権 | Use district 用途地域 | | Commerce 商業 | Company profile 会社概要 | | <Mediation> Minister of Land, Infrastructure and Transport (2) No. 007017 (Ltd.) House Freedom Higashi shop Yubinbango577-0841 Osaka Higashi Ashidai 3-11-10 <仲介>国土交通大臣(2)第007017号(株)ハウスフリーダム東大阪店〒577-0841 大阪府東大阪市足代3-11-10 | Construction 施工 | | (Ltd.) Asanumagumi (株)淺沼組 |
Floor plan間取り図 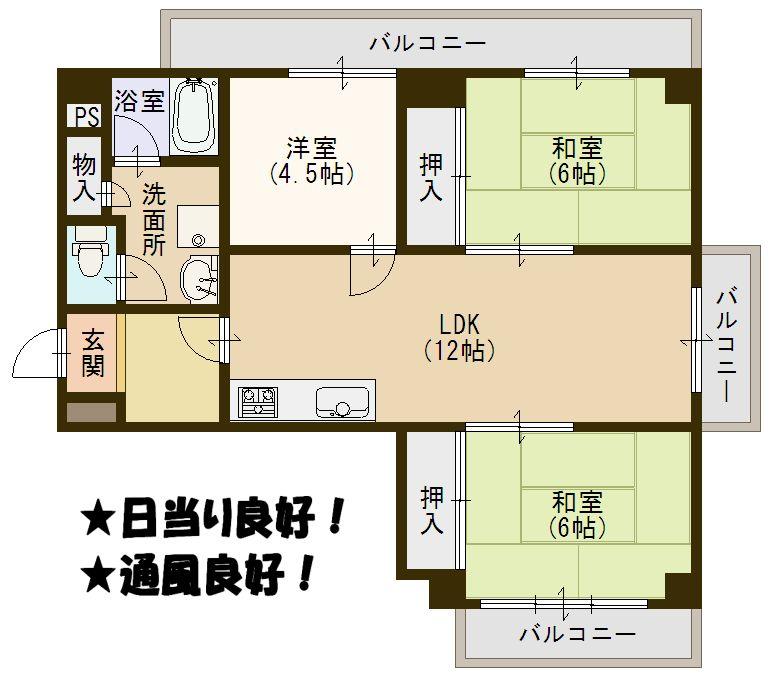 3LDK, Price 11.8 million yen, Occupied area 64.74 sq m , Balcony area 16.32 sq m
3LDK、価格1180万円、専有面積64.74m2、バルコニー面積16.32m2
Local appearance photo現地外観写真 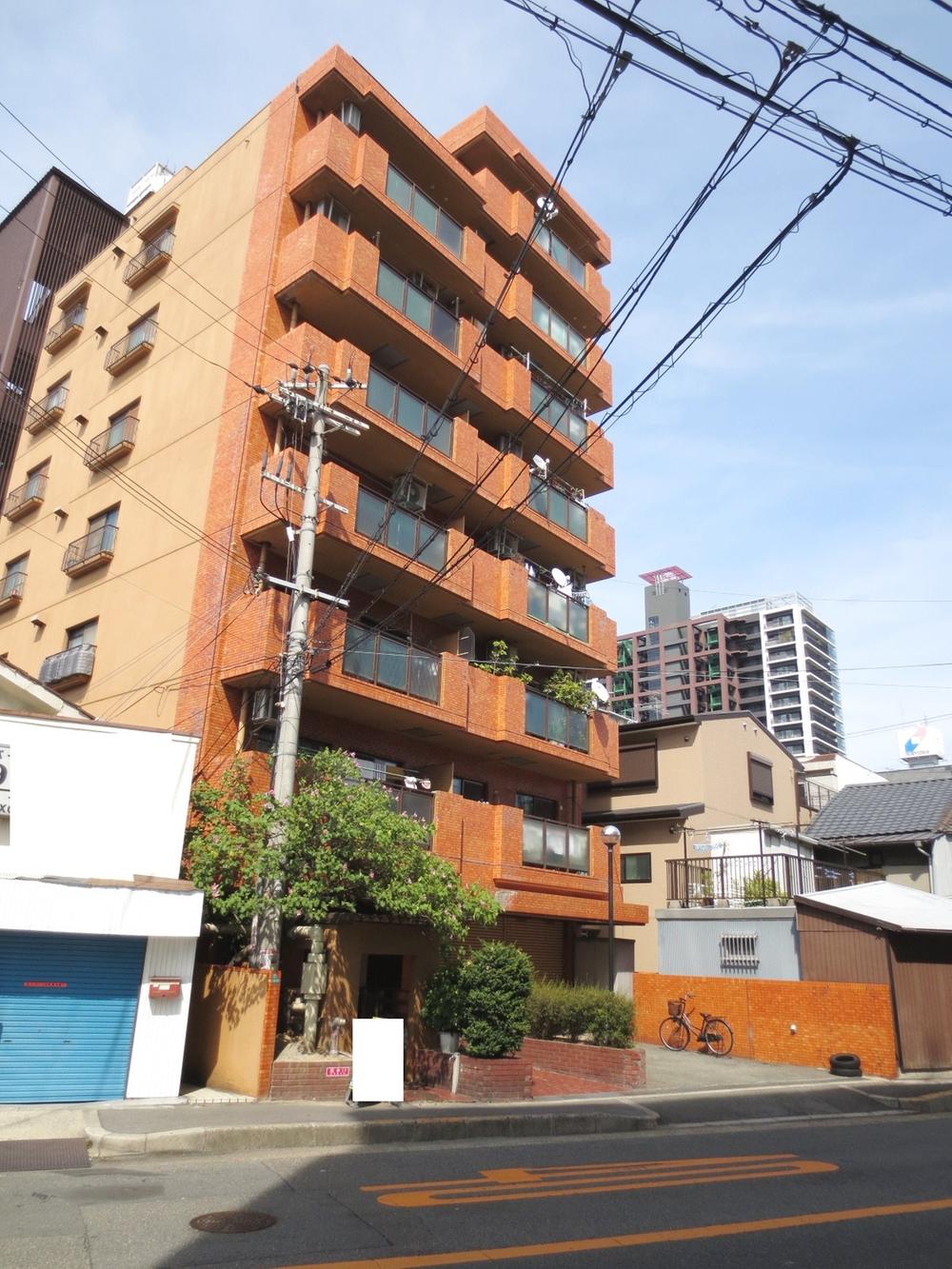 Local (August 2013) Shooting
現地(2013年8月)撮影
Livingリビング 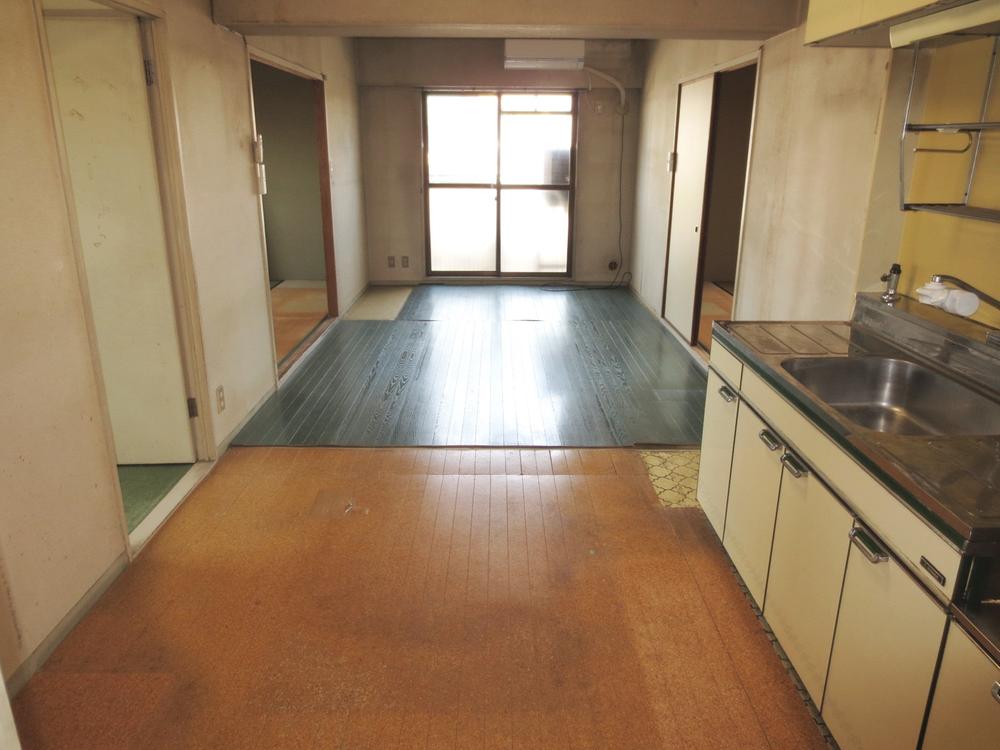 Room (August 2013) Shooting
室内(2013年8月)撮影
Local appearance photo現地外観写真 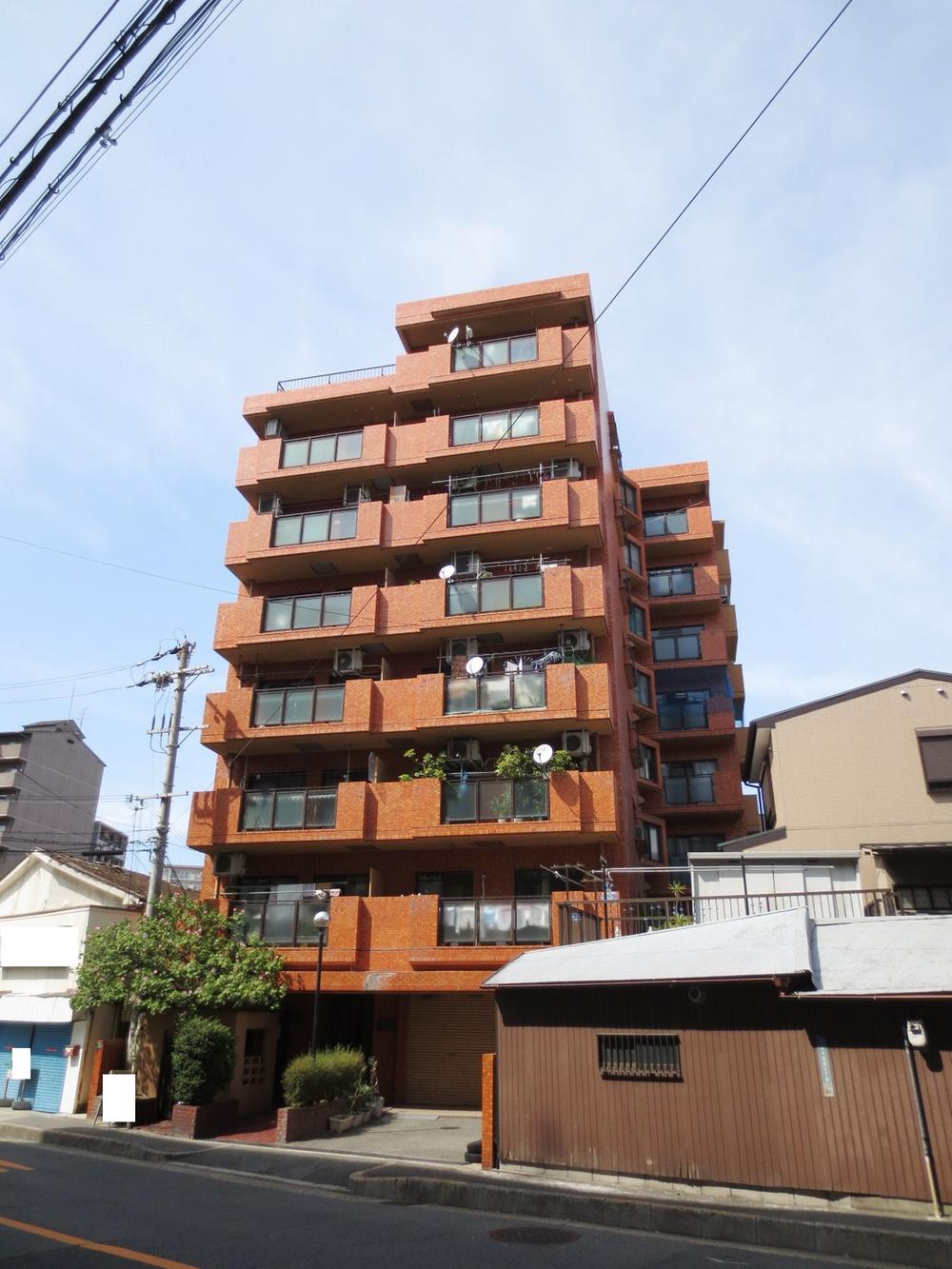 Local (August 2013) Shooting
現地(2013年8月)撮影
Bathroom浴室 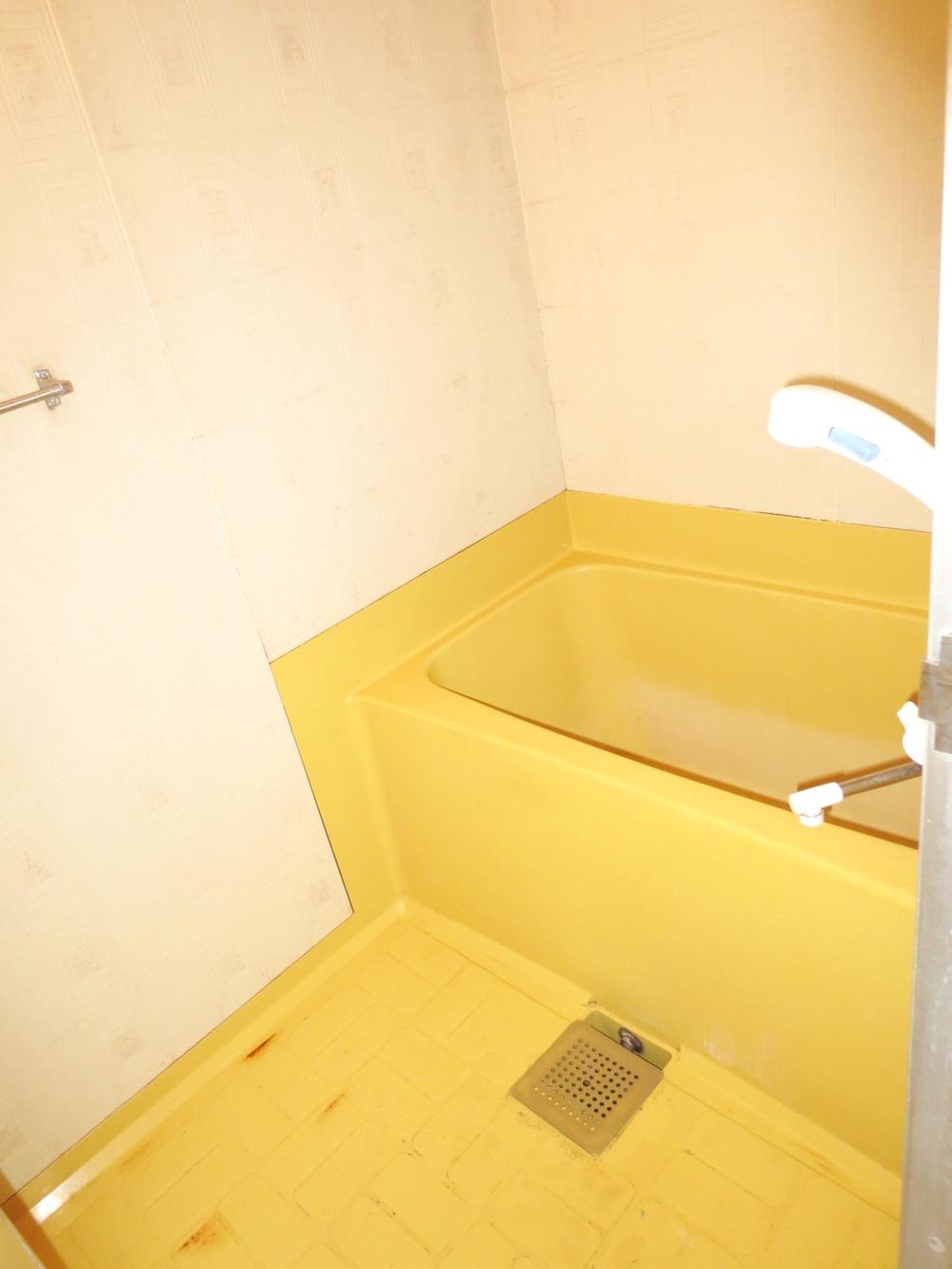 Room (August 2013) Shooting
室内(2013年8月)撮影
Kitchenキッチン 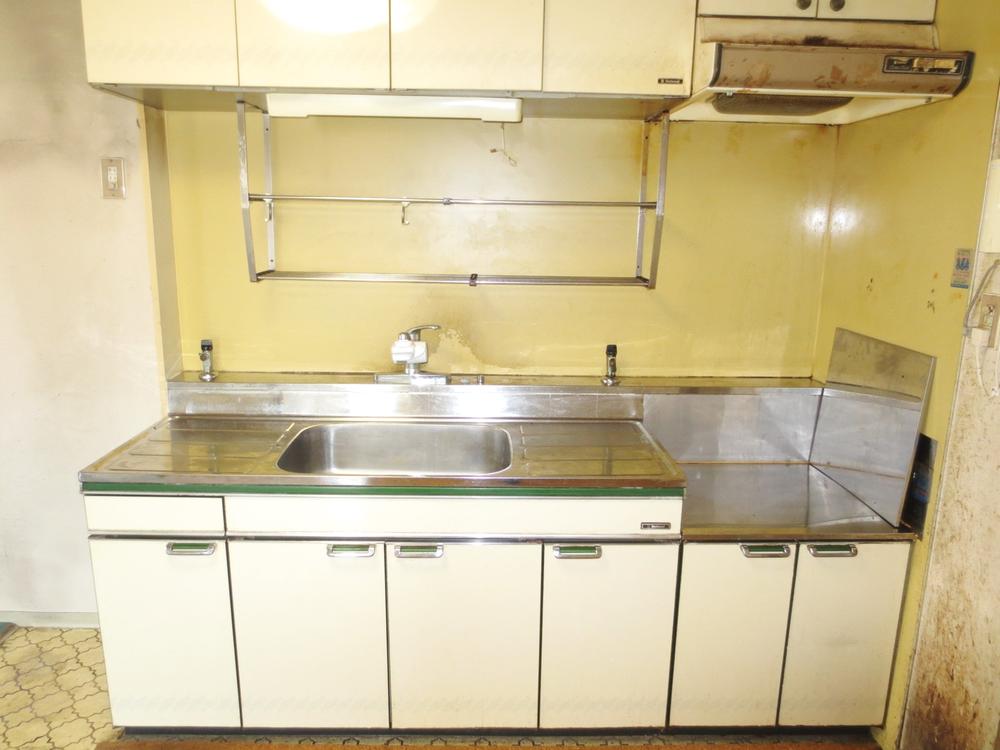 Room (August 2013) Shooting
室内(2013年8月)撮影
Non-living roomリビング以外の居室 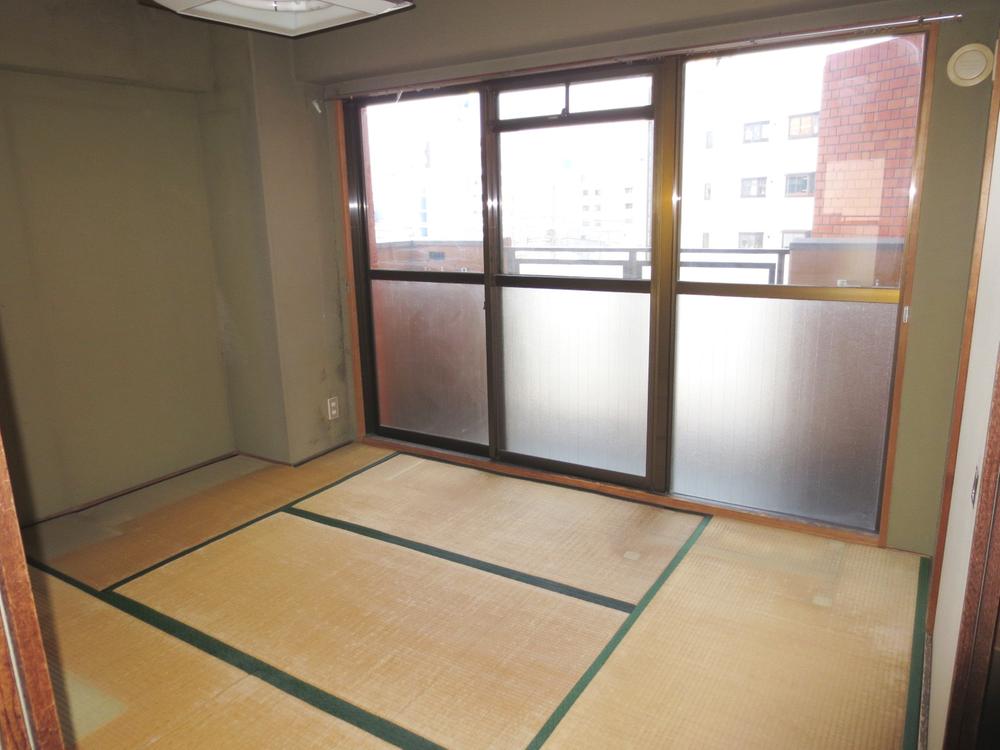 Room (August 2013) Shooting
室内(2013年8月)撮影
Entrance玄関 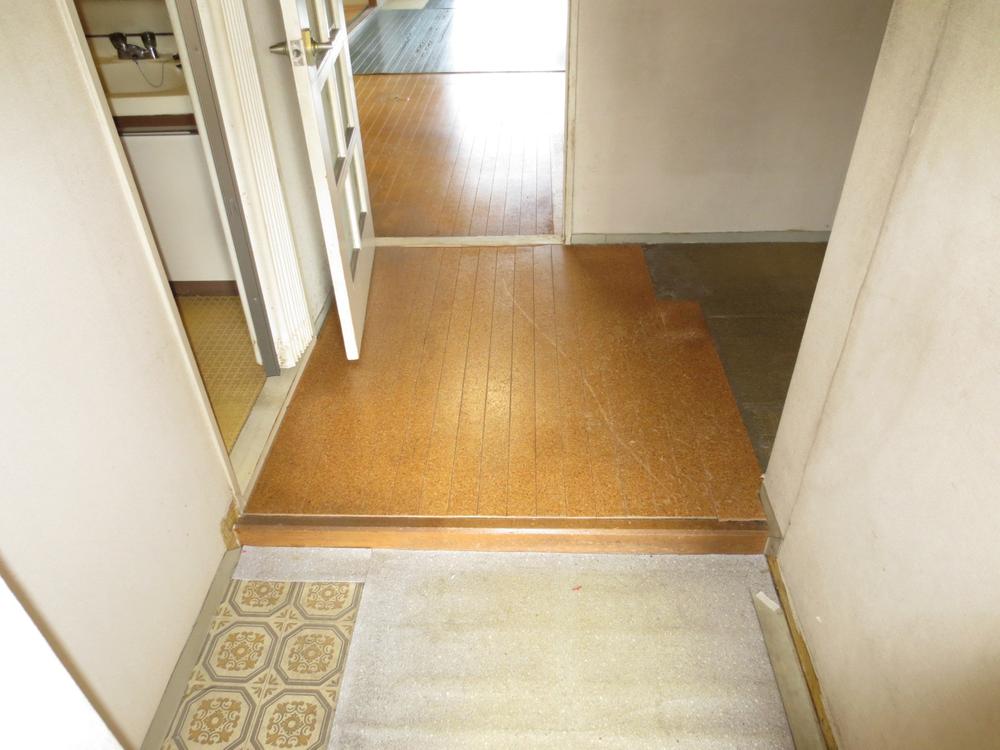 Local (August 2013) Shooting
現地(2013年8月)撮影
Wash basin, toilet洗面台・洗面所 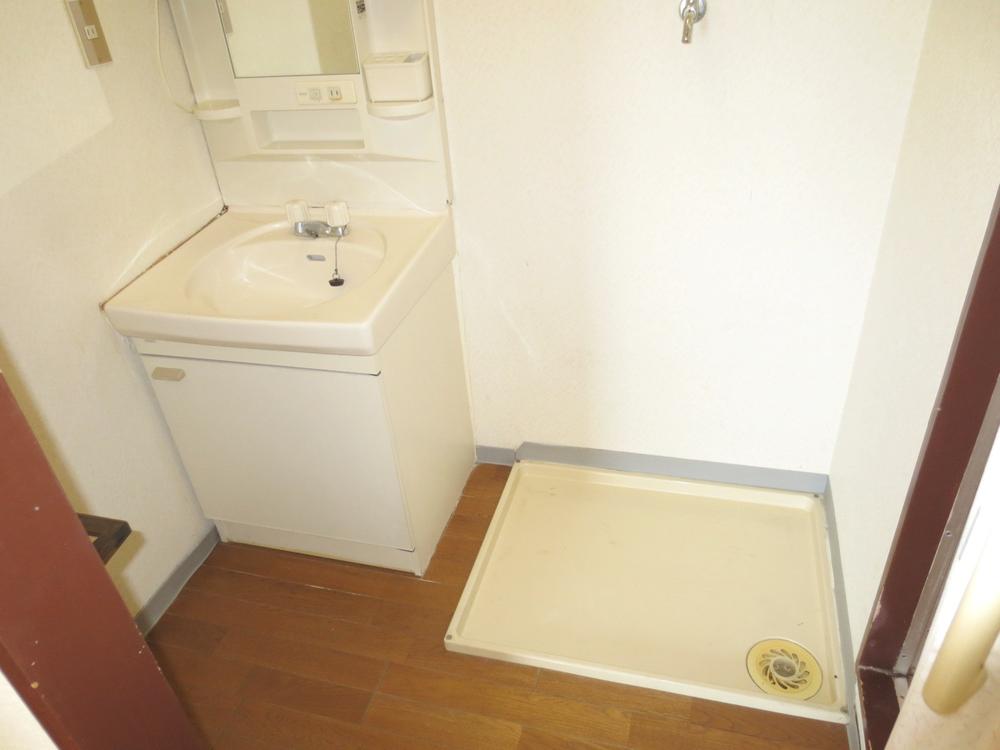 Room (August 2013) Shooting
室内(2013年8月)撮影
Receipt収納 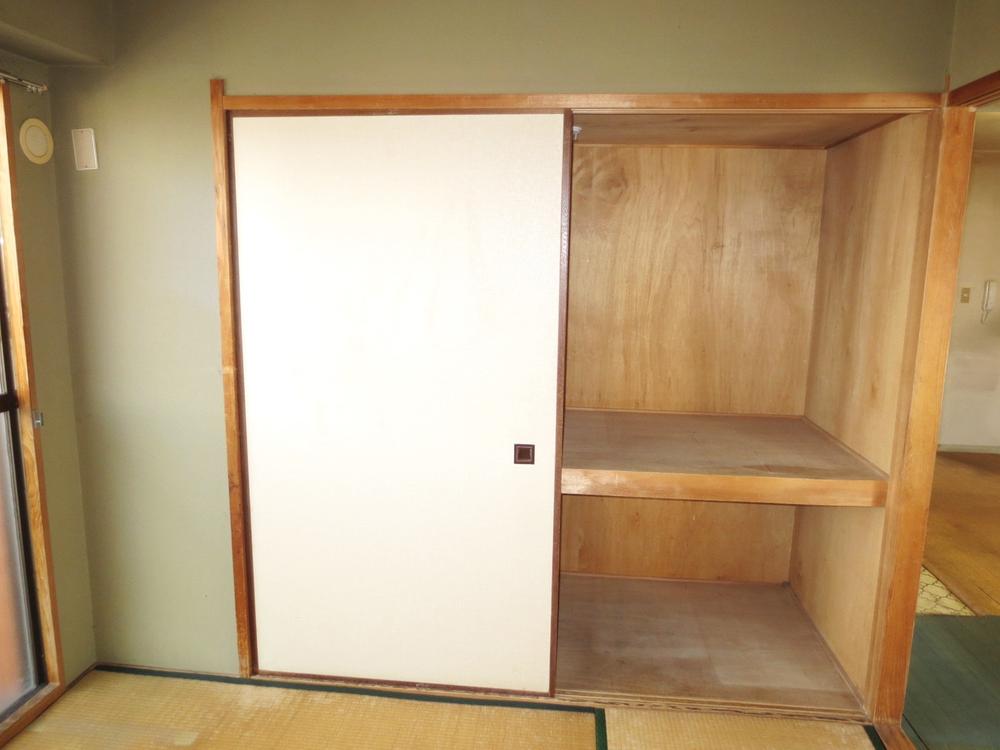 Room (August 2013) Shooting
室内(2013年8月)撮影
Toiletトイレ 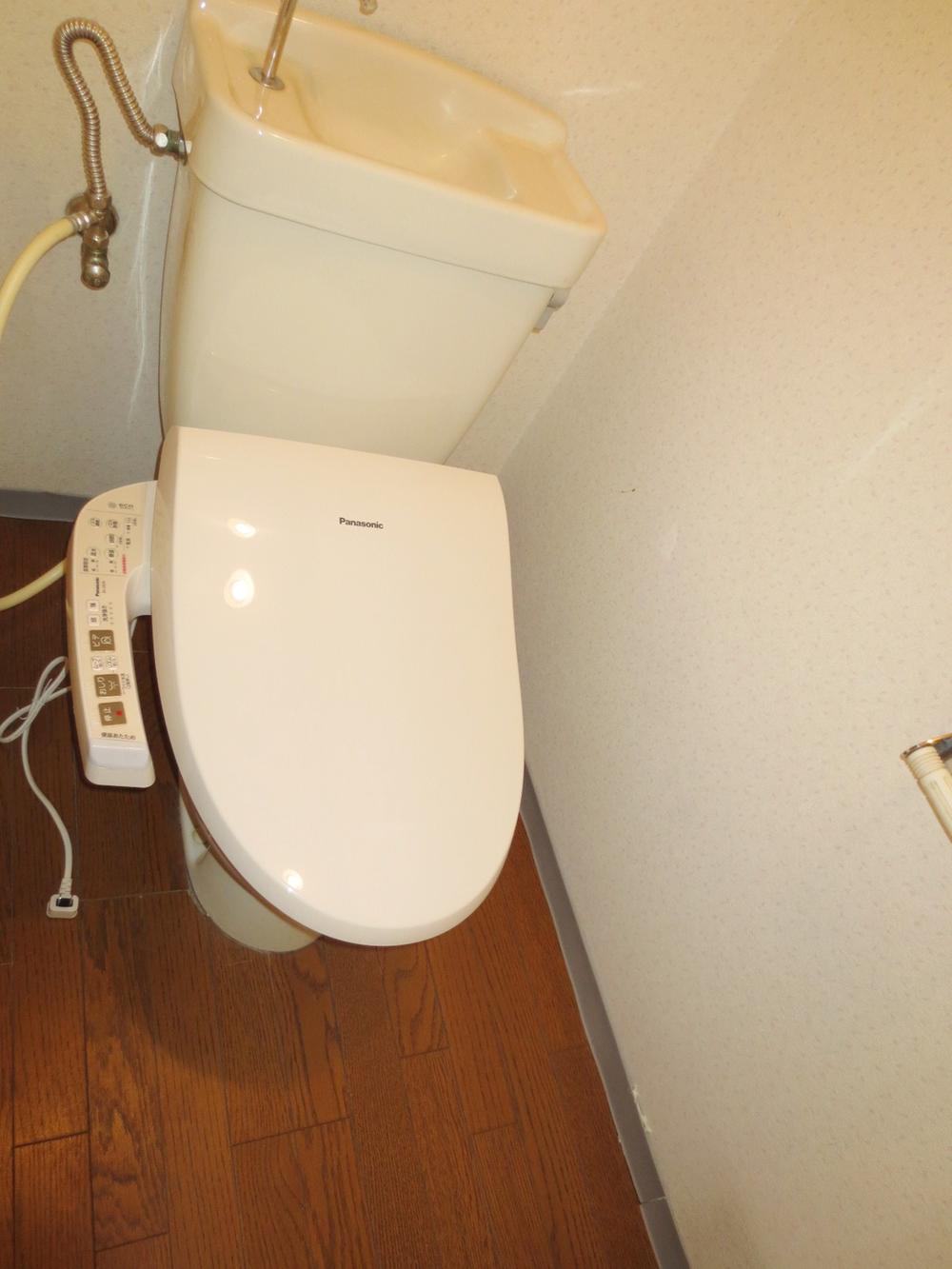 Room (August 2013) Shooting
室内(2013年8月)撮影
Entranceエントランス 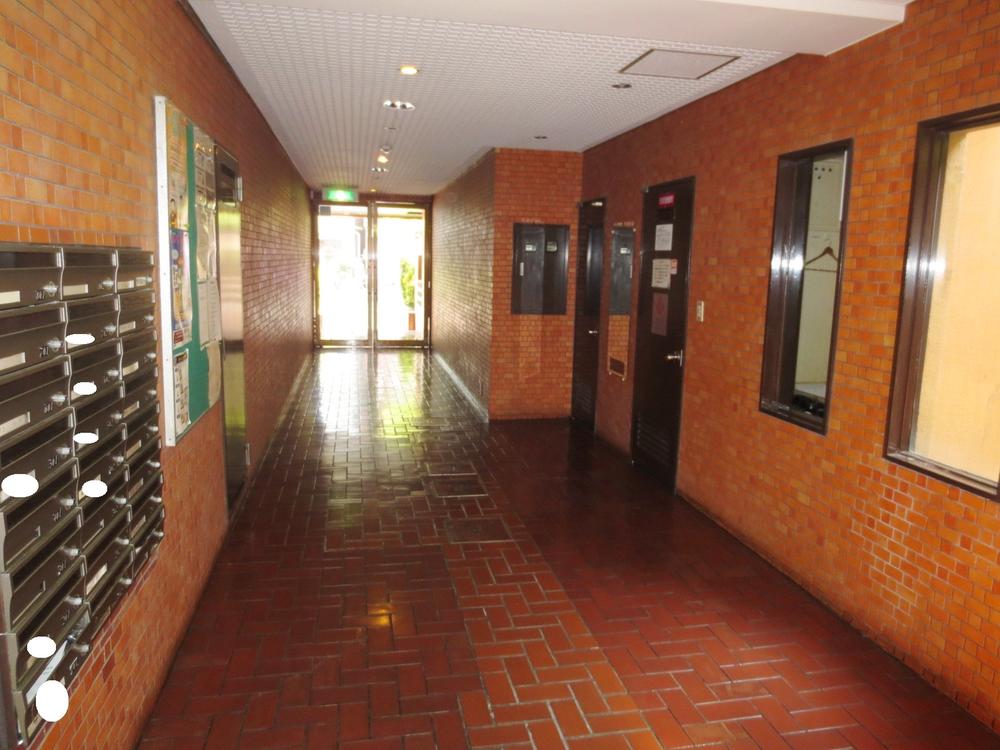 Common areas
共用部
Other common areasその他共用部 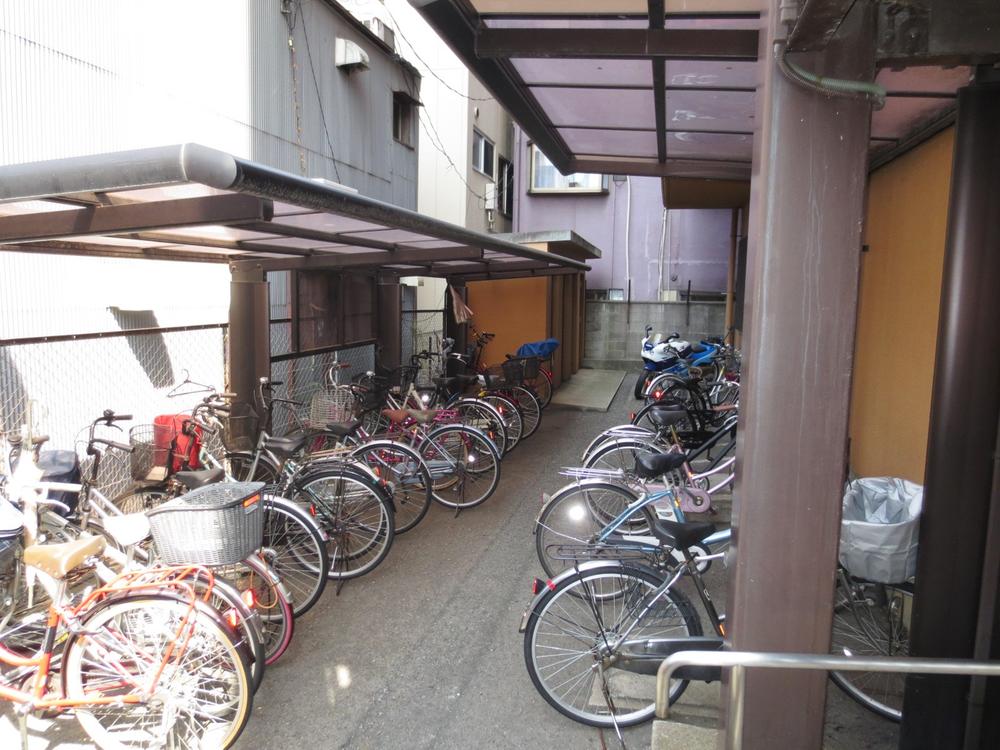 Common areas
共用部
Shopping centreショッピングセンター 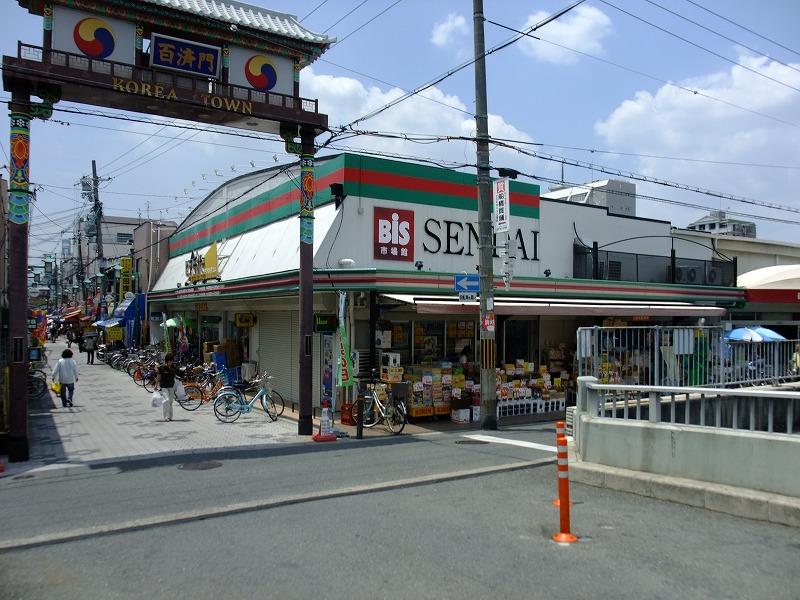 764m until bis thousand generations
ビス千代まで764m
Other localその他現地 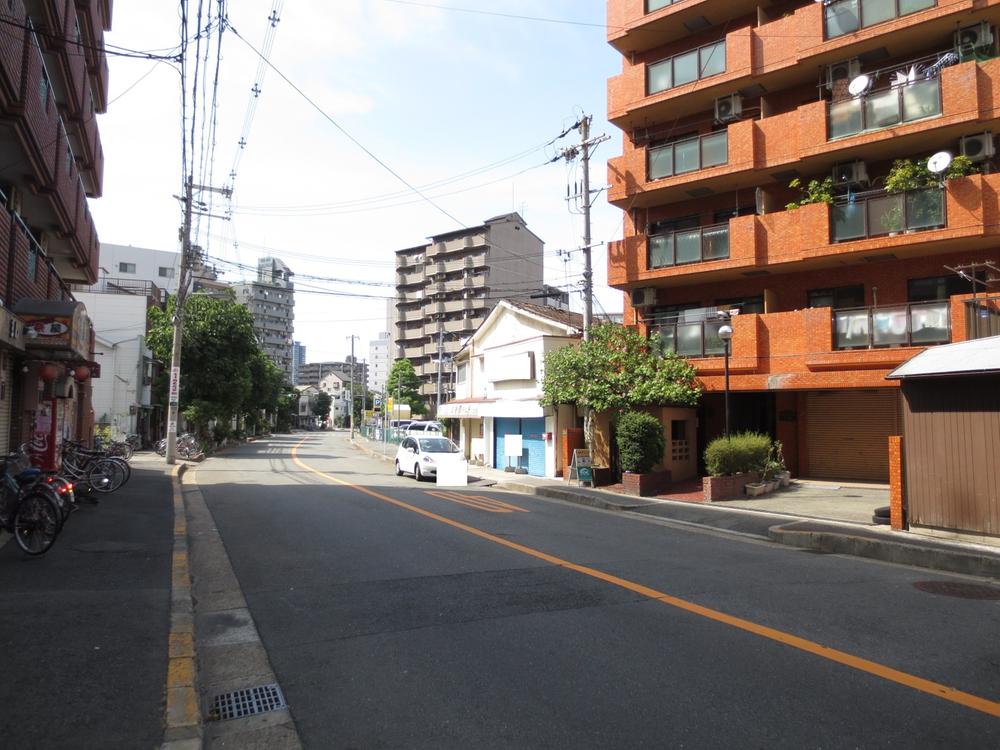 Local (August 2013) Shooting
現地(2013年8月)撮影
Non-living roomリビング以外の居室 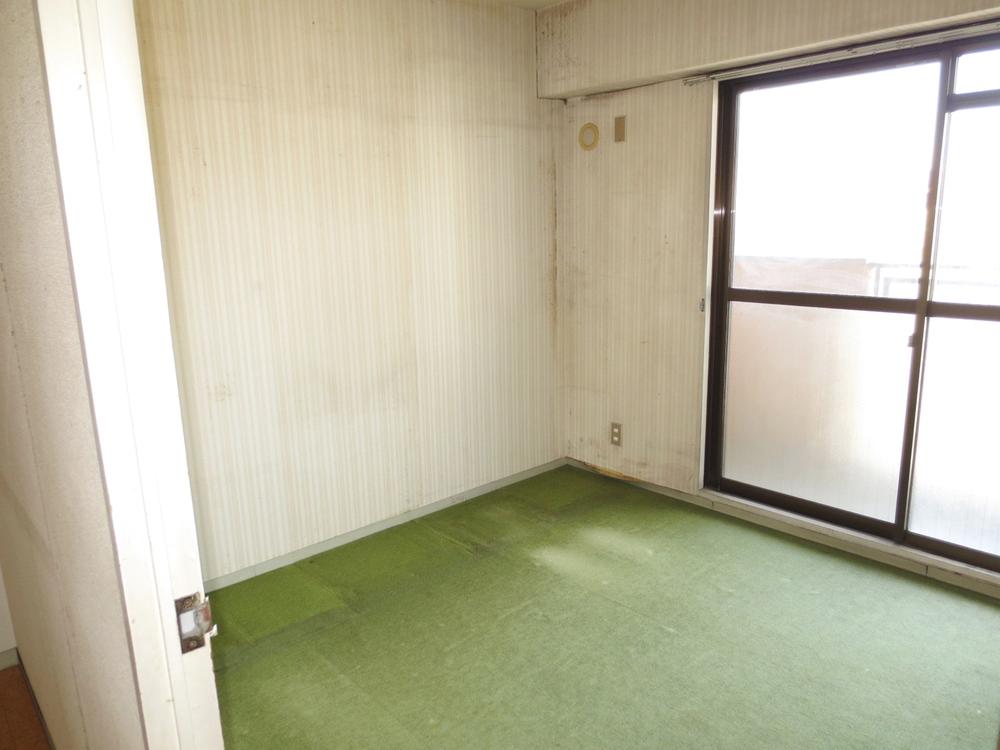 Room (August 2013) Shooting
室内(2013年8月)撮影
Receipt収納 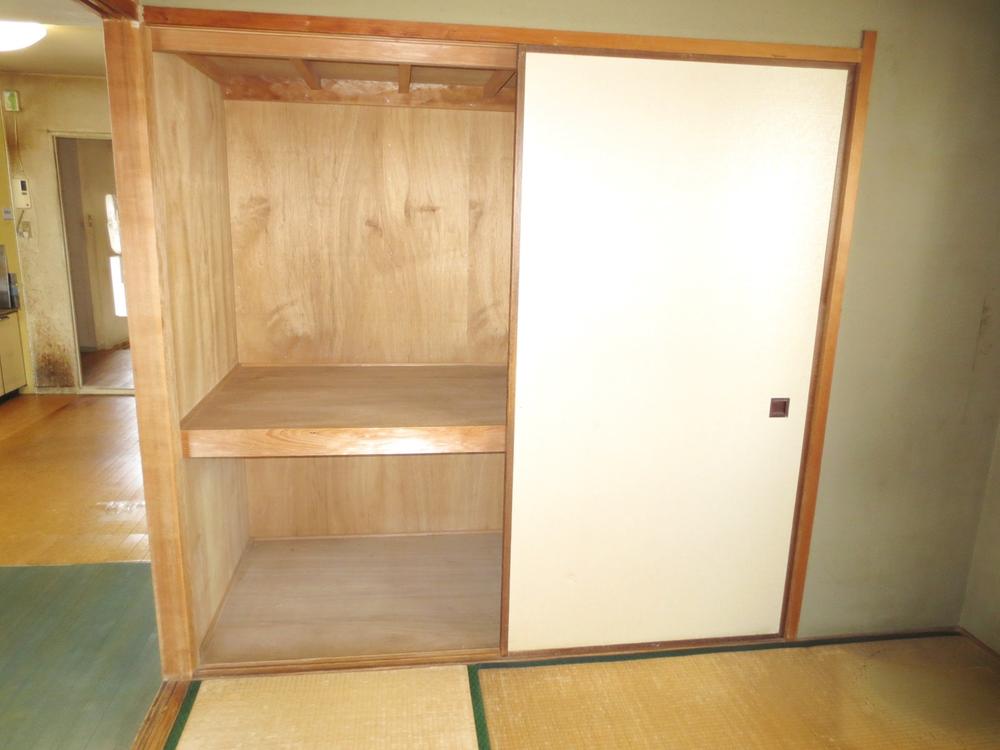 Room (August 2013) Shooting
室内(2013年8月)撮影
Park公園 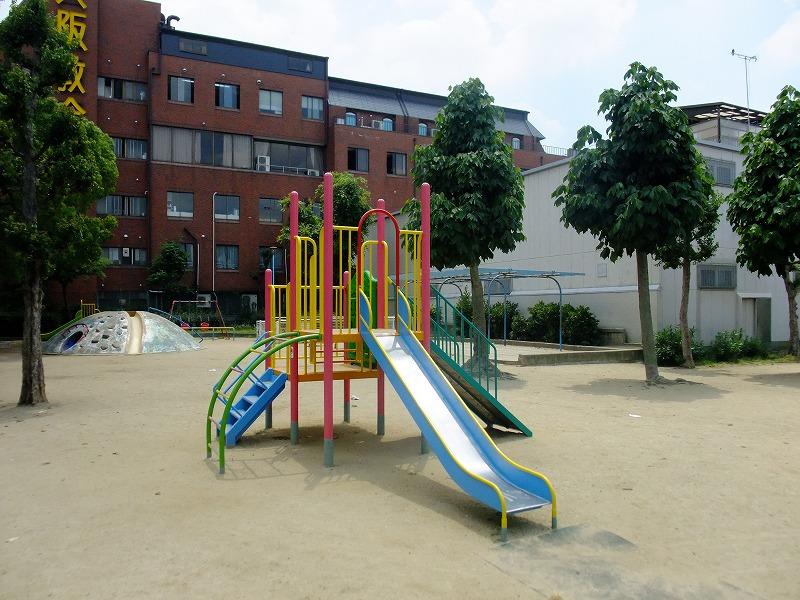 512m to Nakagawa Nishikoen
中川西公園まで512m
Other localその他現地 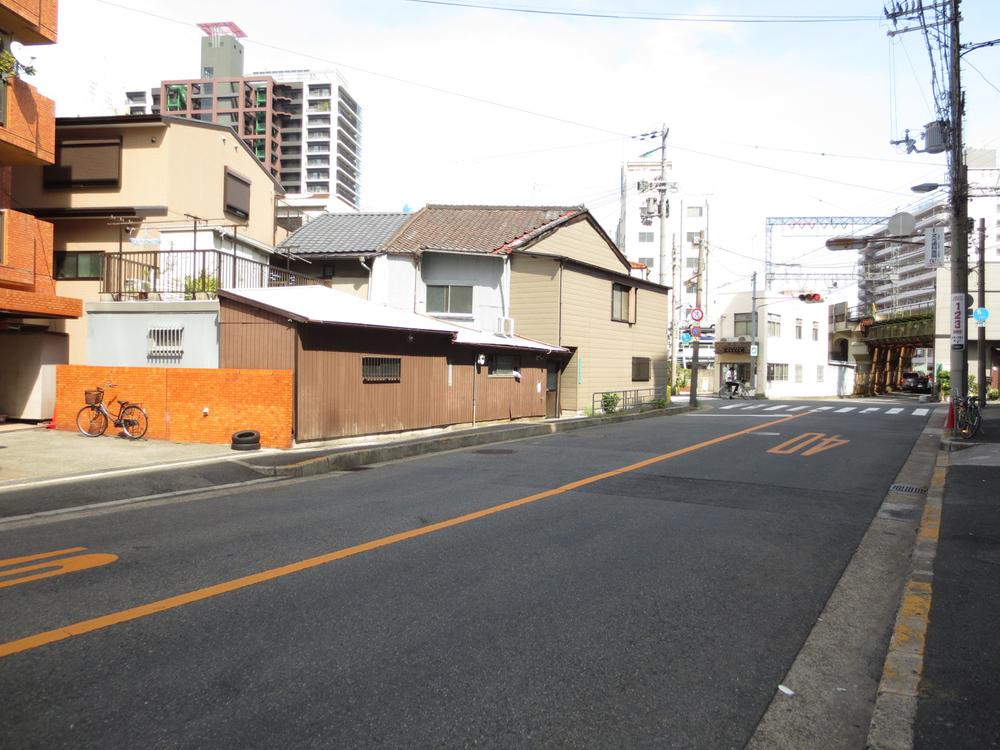 Local (August 2013) Shooting
現地(2013年8月)撮影
Non-living roomリビング以外の居室 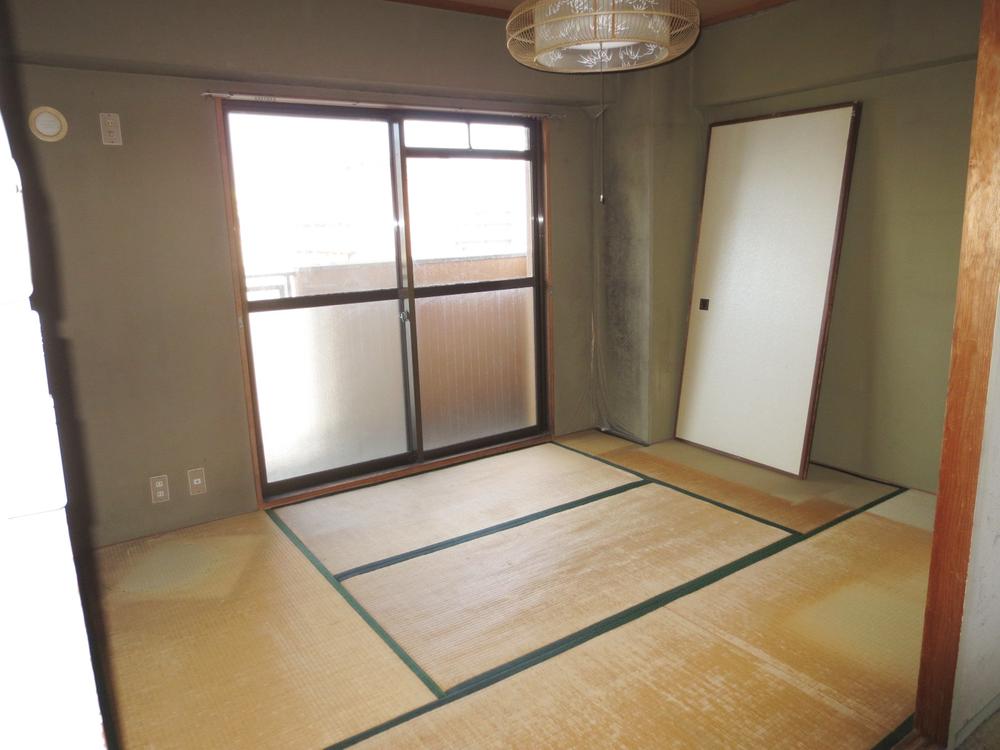 Room (August 2013) Shooting
室内(2013年8月)撮影
Location
| 




















