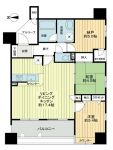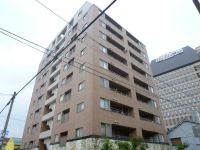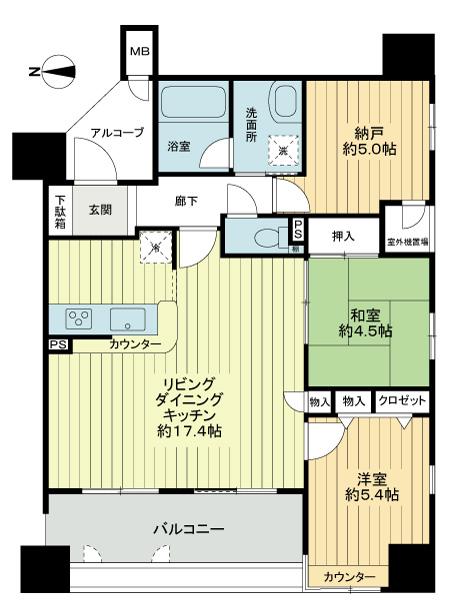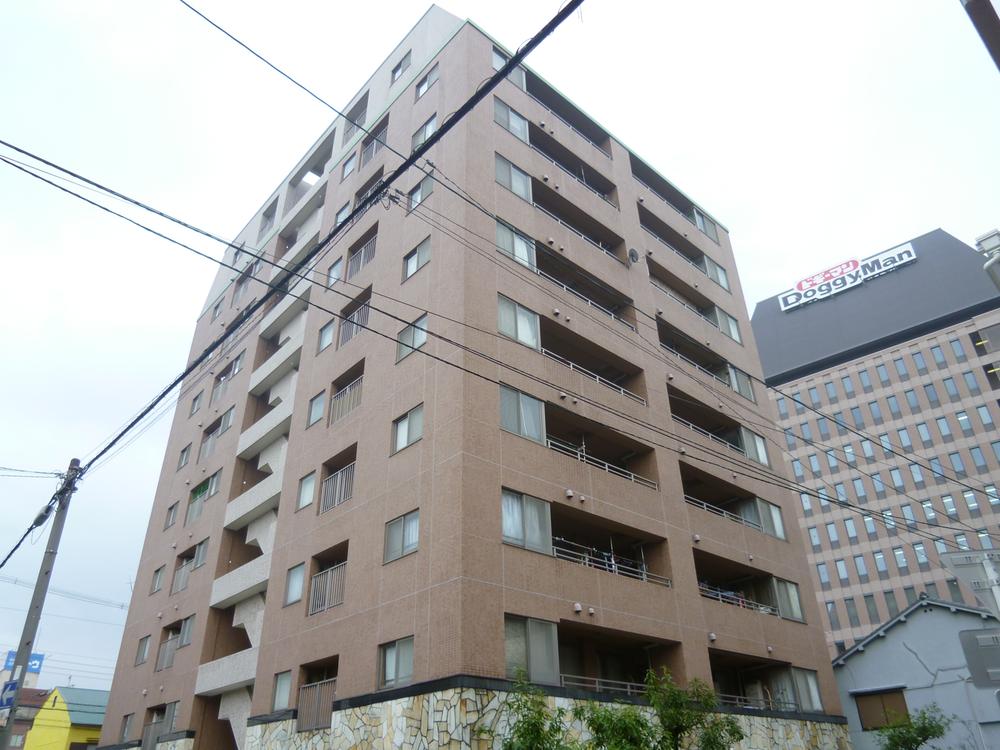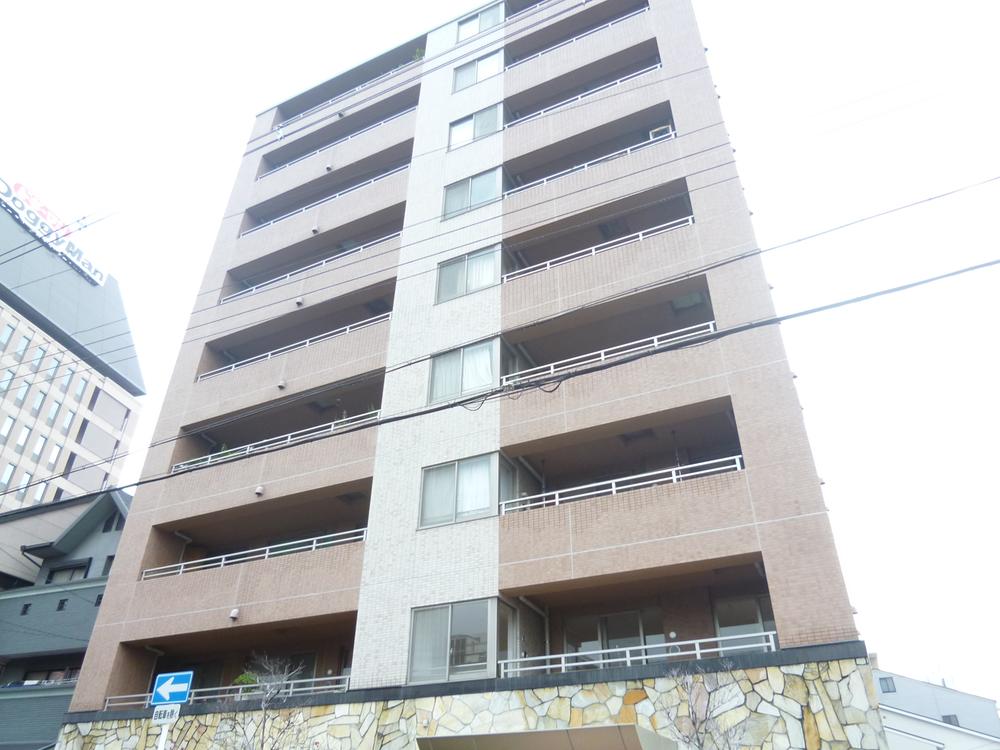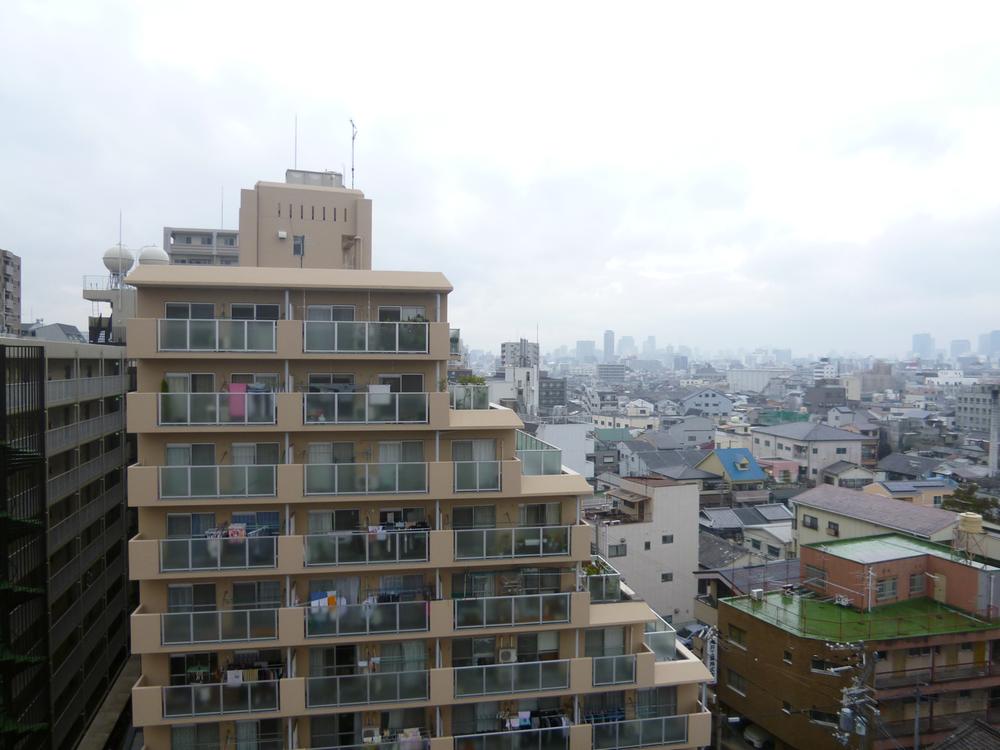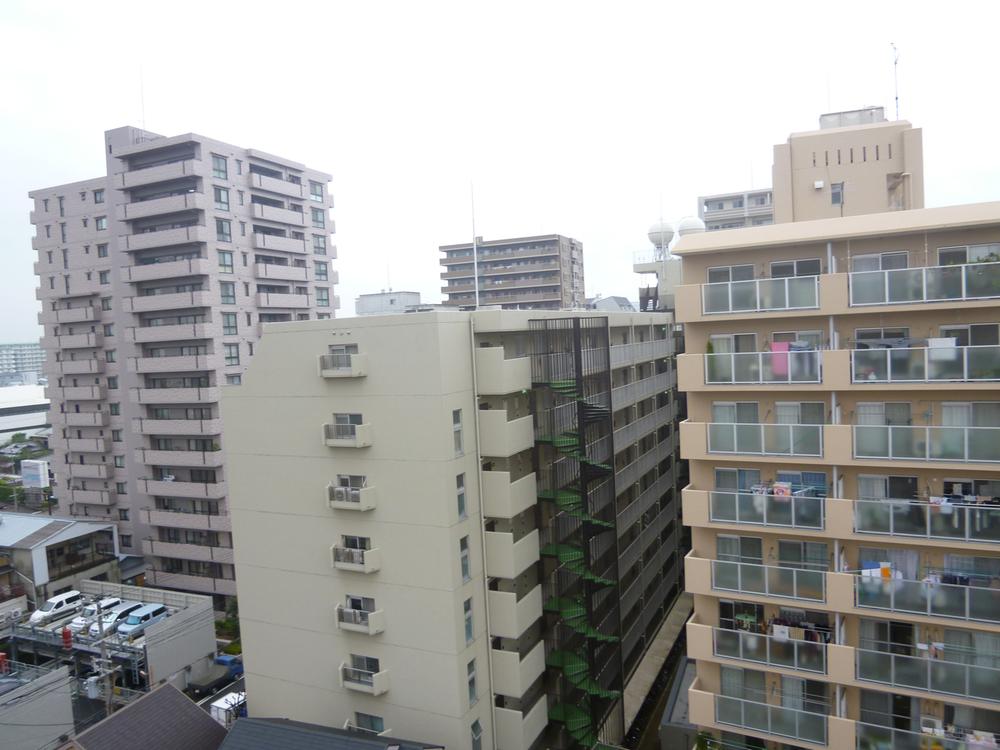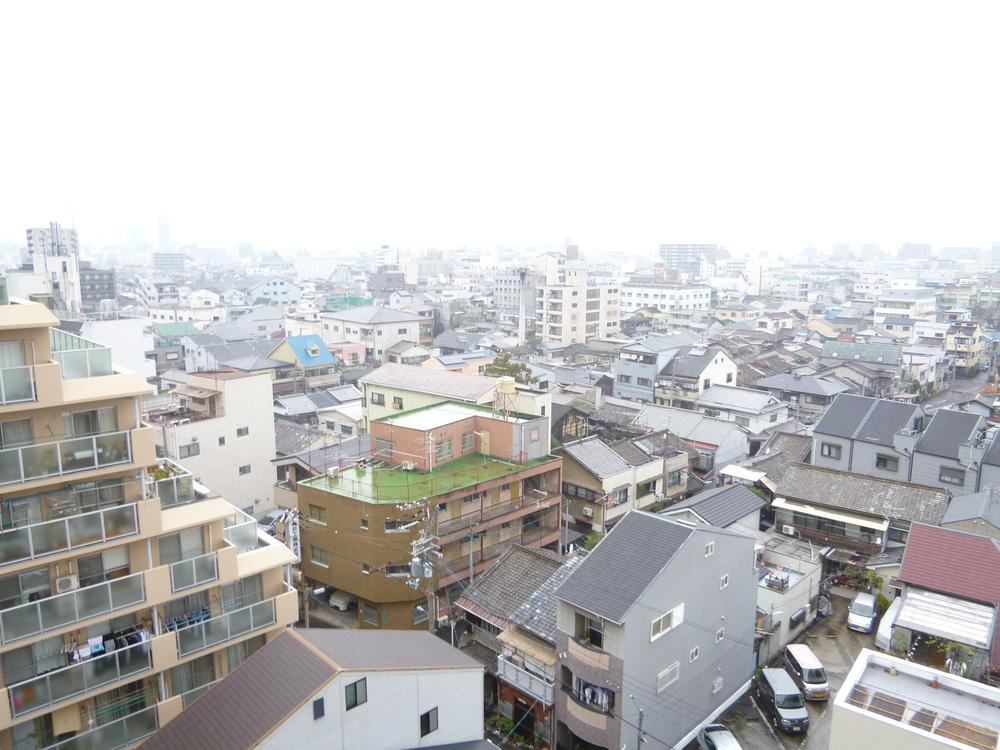|
|
Osaka-shi, Osaka Higashinari-ku
大阪府大阪市東成区
|
|
Subway Sennichimae Line "Shinfukae" walk 2 minutes
地下鉄千日前線「新深江」歩2分
|
|
■ Per high floor, Good view ■ Bright dwelling that is wrapped in plenty of sunlight ■ Your family spacious living room that everyone is comfortable and welcoming ■ Good views per upper floors
■高層階につき、眺望良好■たっぷりの陽光につつまれる明るい住まい■ご家族みんながゆったりくつろげる広々リビング■高層階につき眺望良好
|
|
It will Sennichimae "Shinfukae" station a 2-minute walk of the good location of the apartment. For the 9 floor of the south-west angle of the room, Per yang ・ ventilation ・ View is good room. I'd love to, Please refer to the room once.
千日前線「新深江」駅徒歩2分の好立地のマンションになります。9階部分南西角部屋の為、陽あたり・通風・眺望良好のお部屋です。是非、一度お部屋をご覧ください。
|
Features pickup 特徴ピックアップ | | System kitchen / Bathroom Dryer / Corner dwelling unit / Yang per good / Flat to the station / LDK15 tatami mats or more / High floor / Barrier-free / High speed Internet correspondence / Ventilation good / All living room flooring システムキッチン /浴室乾燥機 /角住戸 /陽当り良好 /駅まで平坦 /LDK15畳以上 /高層階 /バリアフリー /高速ネット対応 /通風良好 /全居室フローリング |
Property name 物件名 | | Seiwaparesu Shinfukae セイワパレス新深江 |
Price 価格 | | 18,800,000 yen 1880万円 |
Floor plan 間取り | | 2LDK + S (storeroom) 2LDK+S(納戸) |
Units sold 販売戸数 | | 1 units 1戸 |
Total units 総戸数 | | 36 units 36戸 |
Occupied area 専有面積 | | 70.09 sq m (21.20 tsubo) (center line of wall) 70.09m2(21.20坪)(壁芯) |
Other area その他面積 | | Balcony area: 10.8 sq m バルコニー面積:10.8m2 |
Whereabouts floor / structures and stories 所在階/構造・階建 | | 9 floor / RC10 story 9階/RC10階建 |
Completion date 完成時期(築年月) | | May 2002 2002年5月 |
Address 住所 | | Osaka-shi, Osaka Higashinari-ku Fukaeminami 1 大阪府大阪市東成区深江南1 |
Traffic 交通 | | Subway Sennichimae Line "Shinfukae" walk 2 minutes 地下鉄千日前線「新深江」歩2分
|
Related links 関連リンク | | [Related Sites of this company] 【この会社の関連サイト】 |
Person in charge 担当者より | | Rep Kinoshita Yasuhiro 担当者木下 康裕 |
Contact お問い合せ先 | | TEL: 0120-984841 [Toll free] Please contact the "saw SUUMO (Sumo)" TEL:0120-984841【通話料無料】「SUUMO(スーモ)を見た」と問い合わせください |
Administrative expense 管理費 | | 9460 yen / Month (consignment (commuting)) 9460円/月(委託(通勤)) |
Repair reserve 修繕積立金 | | 3360 yen / Month 3360円/月 |
Time residents 入居時期 | | Consultation 相談 |
Whereabouts floor 所在階 | | 9 floor 9階 |
Direction 向き | | West 西 |
Overview and notices その他概要・特記事項 | | Contact: Kinoshita Yasuhiro 担当者:木下 康裕 |
Structure-storey 構造・階建て | | RC10 story RC10階建 |
Site of the right form 敷地の権利形態 | | Ownership 所有権 |
Use district 用途地域 | | Semi-industrial 準工業 |
Company profile 会社概要 | | <Mediation> Minister of Land, Infrastructure and Transport (6) No. 004139 (Ltd.) Daikyo Riarudo Osaka central store sales Section 2 / Telephone reception → Headquarters: Tokyo Yubinbango542-0086 Chuo-ku, Osaka-shi, Nishi-Shinsaibashi 2-2-3 <仲介>国土交通大臣(6)第004139号(株)大京リアルド大阪中央店営業二課/電話受付→本社:東京〒542-0086 大阪府大阪市中央区西心斎橋2-2-3 |
Construction 施工 | | Raw sum Construction Co., Ltd. 生和建設(株) |
