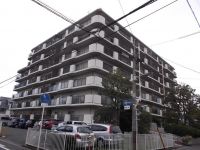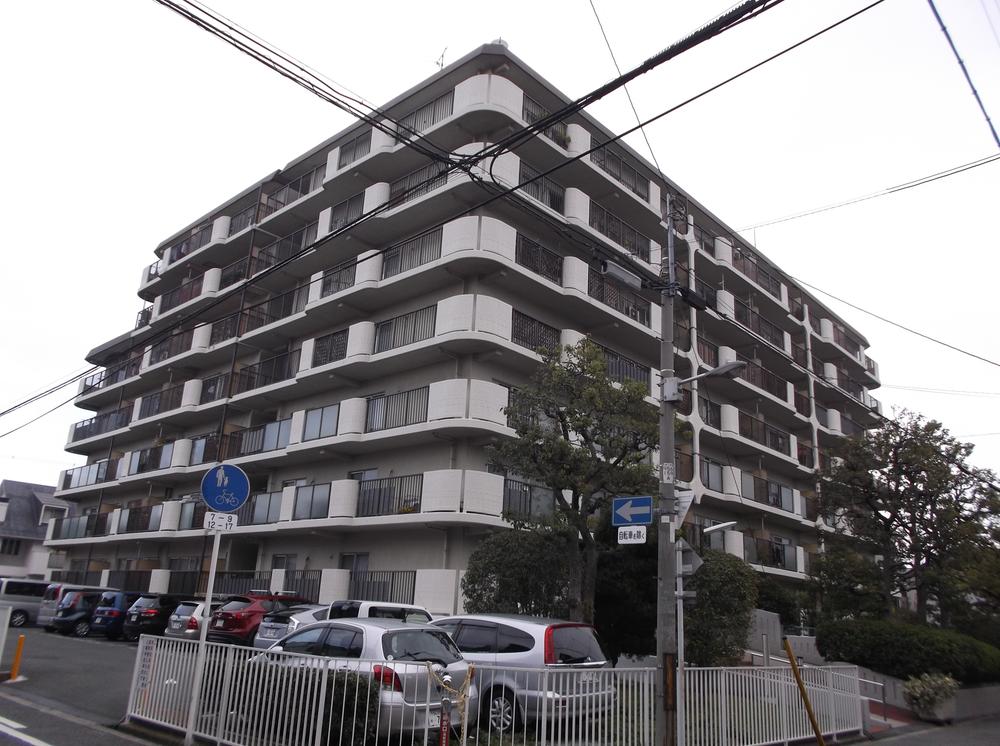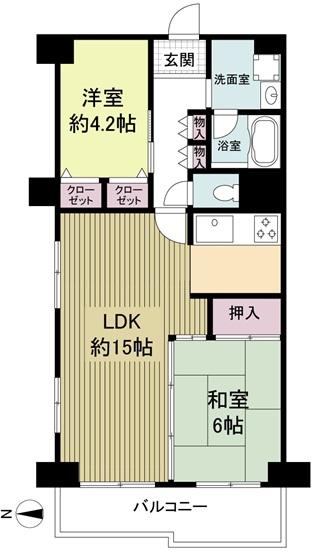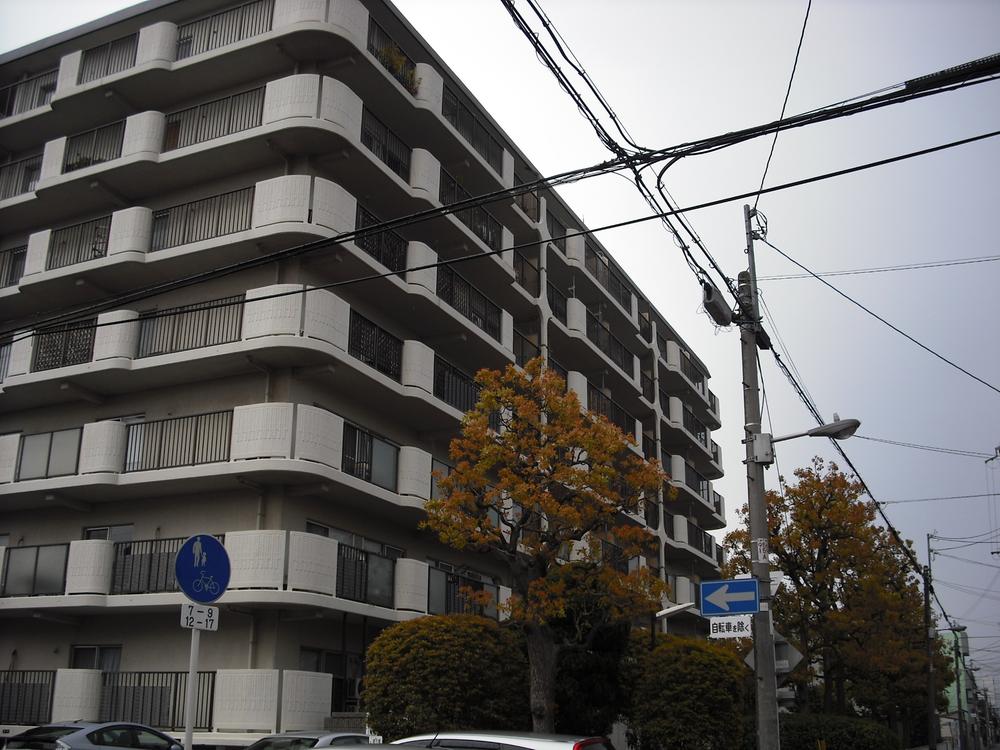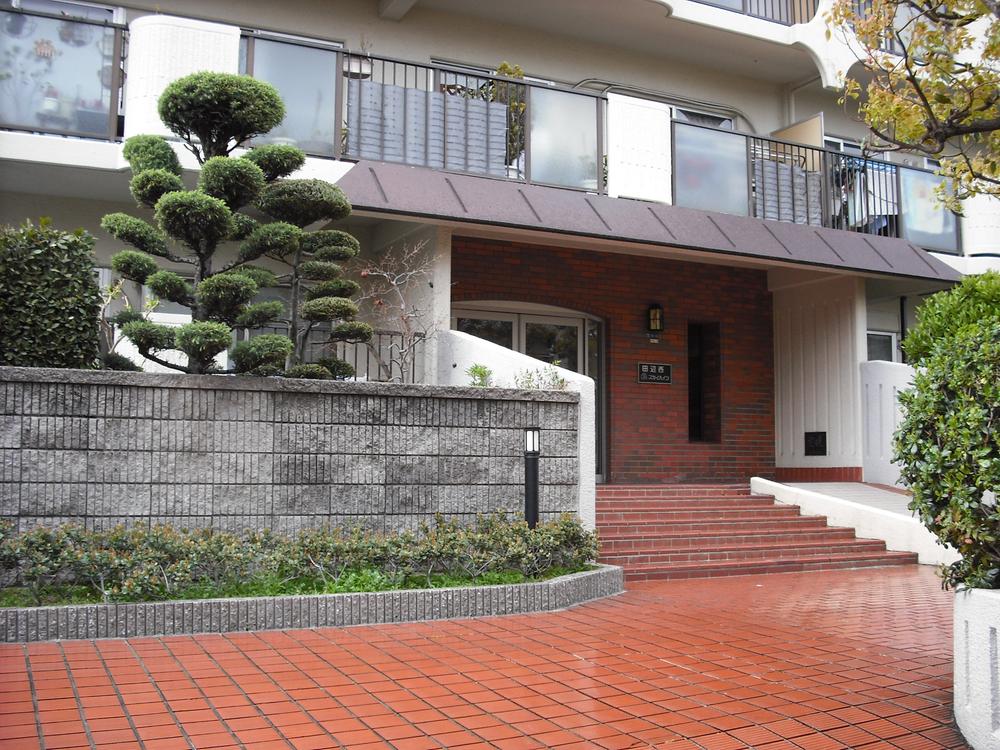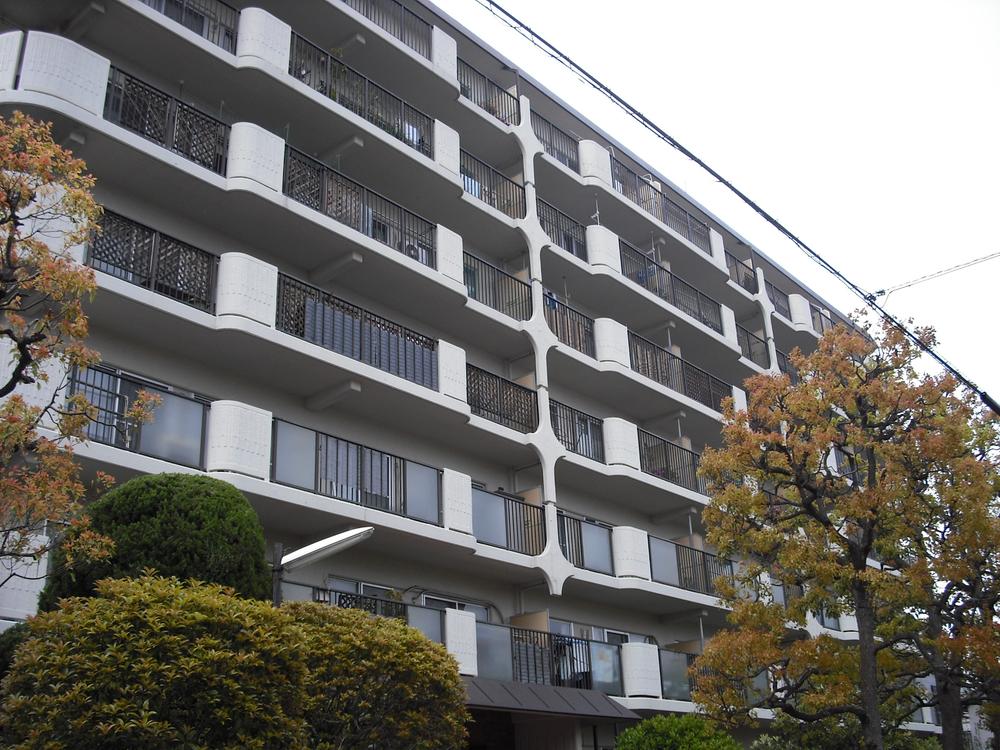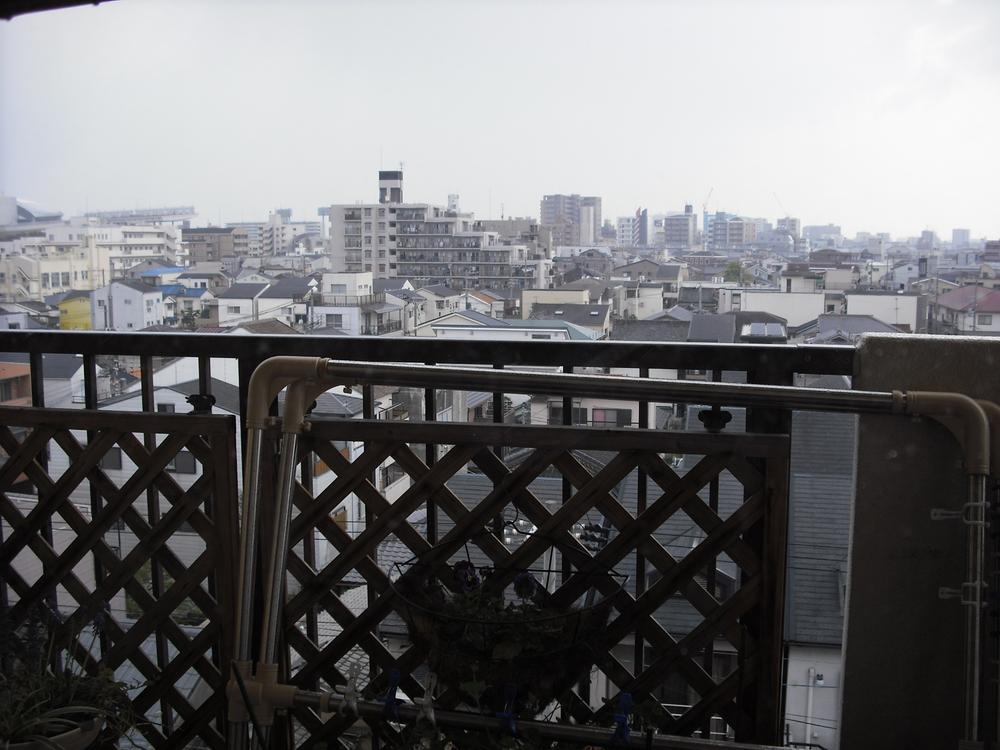|
|
Osaka-shi, Osaka Higashi Sumiyoshi Ward
大阪府大阪市東住吉区
|
|
JR Hanwa Line "tsurugaoka" walk 7 minutes
JR阪和線「鶴ケ丘」歩7分
|
|
The room is very beautiful been thoroughly renovated in April 2007! Look at all means the northwest corner room!
平成19年4月に全面リフォーム済で室内とてもキレイです!北西の角部屋ぜひ見て下さい!
|
|
The room is very beautiful been thoroughly renovated in April 2007! Look at all means the northwest corner room!
平成19年4月に全面リフォーム済で室内とてもキレイです!北西の角部屋ぜひ見て下さい!
|
Features pickup 特徴ピックアップ | | Interior renovation / Corner dwelling unit / A quiet residential area / LDK15 tatami mats or more 内装リフォーム /角住戸 /閑静な住宅地 /LDK15畳以上 |
Property name 物件名 | | ☆ Northwest corner room! [Tanabe west Sky Heights] It is the room very clean ☆北西の角部屋!【田辺西スカイハイツ】室内大変キレイです |
Price 価格 | | 13.8 million yen 1380万円 |
Floor plan 間取り | | 2LDK 2LDK |
Units sold 販売戸数 | | 1 units 1戸 |
Total units 総戸数 | | 73 units 73戸 |
Occupied area 専有面積 | | 61.6 sq m (center line of wall) 61.6m2(壁芯) |
Other area その他面積 | | Balcony area: 7.6 sq m バルコニー面積:7.6m2 |
Whereabouts floor / structures and stories 所在階/構造・階建 | | 6th floor / RC7 story 6階/RC7階建 |
Completion date 完成時期(築年月) | | June 1979 1979年6月 |
Address 住所 | | Osaka-shi, Osaka Higashi Sumiyoshi-ku, Minami Tanabe 3 大阪府大阪市東住吉区南田辺3 |
Traffic 交通 | | JR Hanwa Line "tsurugaoka" walk 7 minutes JR阪和線「鶴ケ丘」歩7分
|
Person in charge 担当者より | | Person in charge of real-estate and building Nakano Hiroyuki industry experience: according to the pace of the 20-year customer, We try to marketing style that never compulsion. Since I do not do nagging business is absolutely, Please feel free to contact us about anything related to real estate! We look forward to. 担当者宅建中野 博之業界経験:20年お客様のペースに合わせ、決して無理強いしない営業スタイルを心がけております。しつこい営業は絶対いたしませんので、不動産に関する事なら何でもお気軽にご相談下さい!お待ちしております。 |
Contact お問い合せ先 | | TEL: 0800-808-7323 [Toll free] mobile phone ・ Also available from PHS
Caller ID is not notified
Please contact the "saw SUUMO (Sumo)"
If it does not lead, If the real estate company TEL:0800-808-7323【通話料無料】携帯電話・PHSからもご利用いただけます
発信者番号は通知されません
「SUUMO(スーモ)を見た」と問い合わせください
つながらない方、不動産会社の方は
|
Administrative expense 管理費 | | 7390 yen / Month (consignment (commuting)) 7390円/月(委託(通勤)) |
Repair reserve 修繕積立金 | | 12,320 yen / Month 1万2320円/月 |
Time residents 入居時期 | | Immediate available 即入居可 |
Whereabouts floor 所在階 | | 6th floor 6階 |
Direction 向き | | West 西 |
Renovation リフォーム | | April 2007 interior renovation completed (kitchen ・ bathroom ・ toilet ・ wall ・ floor ・ all rooms) 2007年4月内装リフォーム済(キッチン・浴室・トイレ・壁・床・全室) |
Overview and notices その他概要・特記事項 | | Contact: Nakano Hiroyuki 担当者:中野 博之 |
Structure-storey 構造・階建て | | RC7 story RC7階建 |
Site of the right form 敷地の権利形態 | | Ownership 所有権 |
Parking lot 駐車場 | | Sky Mu 空無 |
Company profile 会社概要 | | <Mediation> Minister of Land, Infrastructure and Transport (1) No. 008026 (Ltd.) Haseko realistic Estate Osaka Minami ・ Tennoji store Yubinbango543-0056 Osaka-shi, Osaka Tennoji-ku, Horikoshi-cho, 13-18 silver fountain Tennoji building 7th floor <仲介>国土交通大臣(1)第008026号(株)長谷工リアルエステート大阪南・天王寺店〒543-0056 大阪府大阪市天王寺区堀越町13-18 銀泉天王寺ビル7階 |
