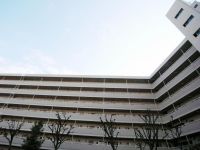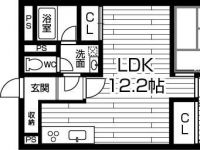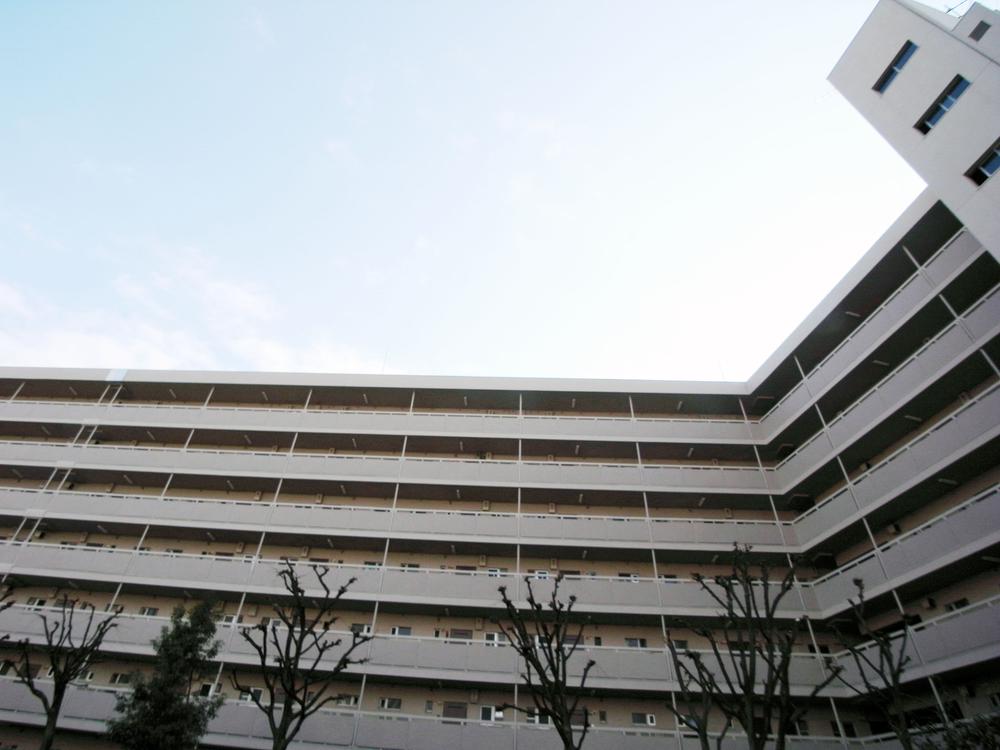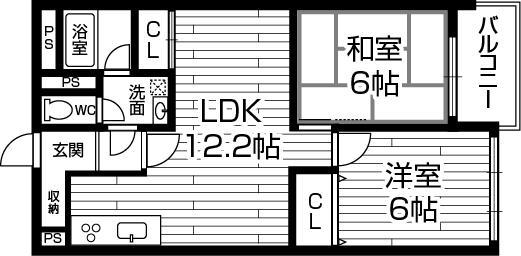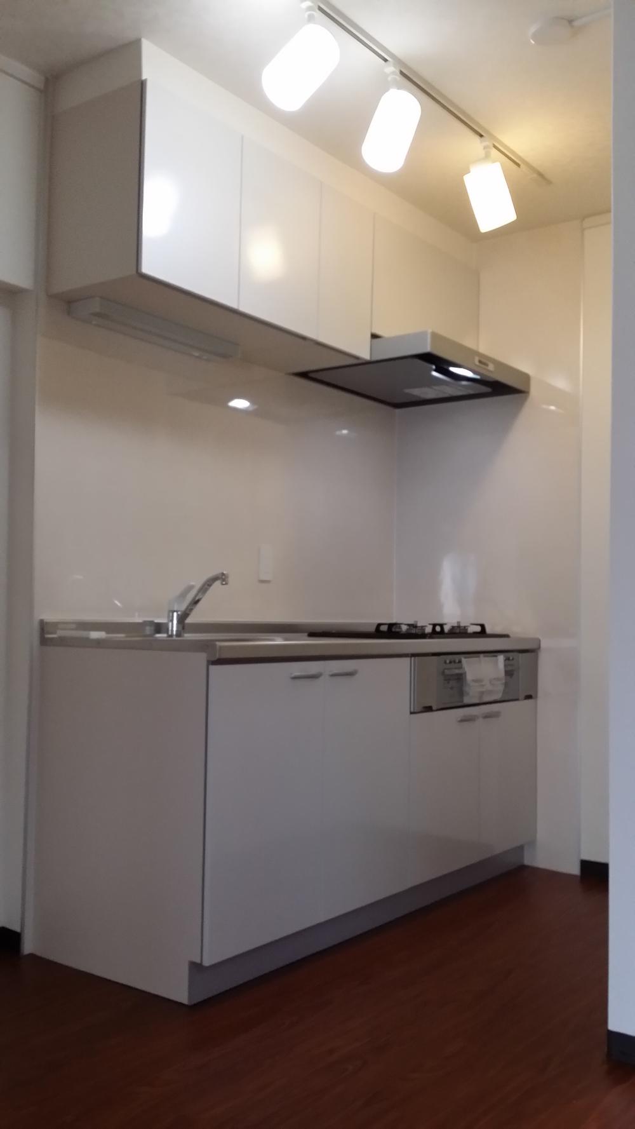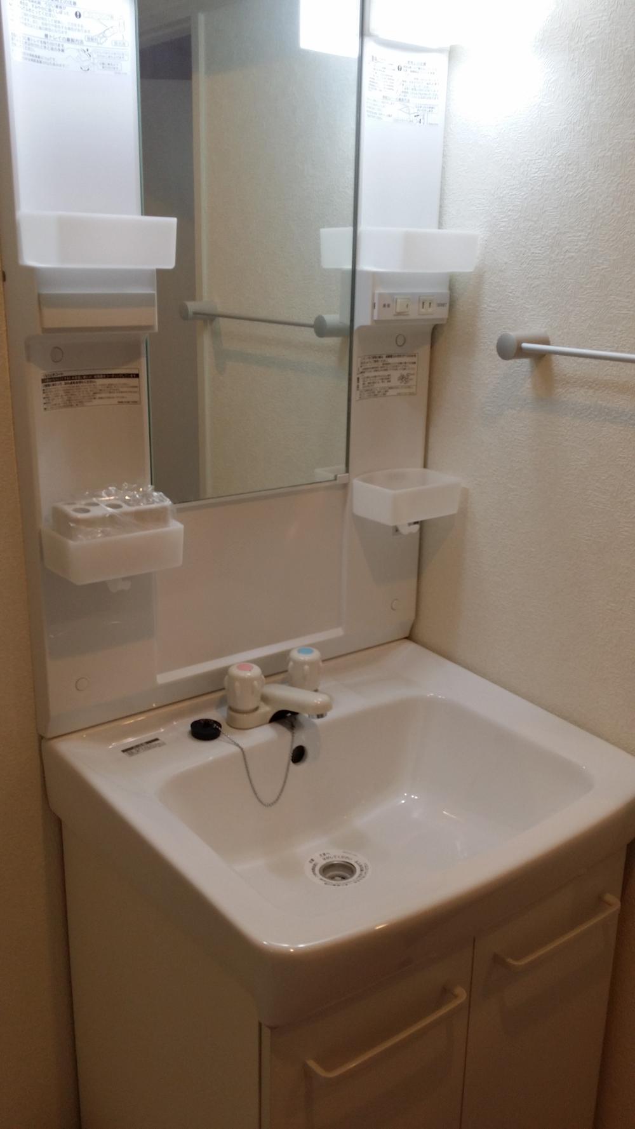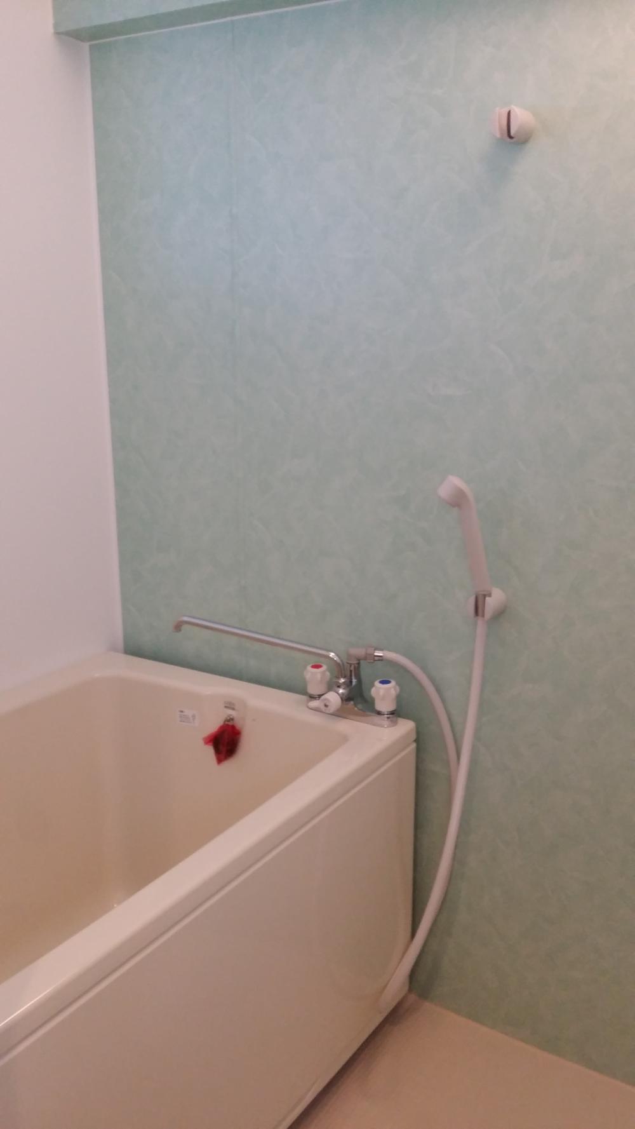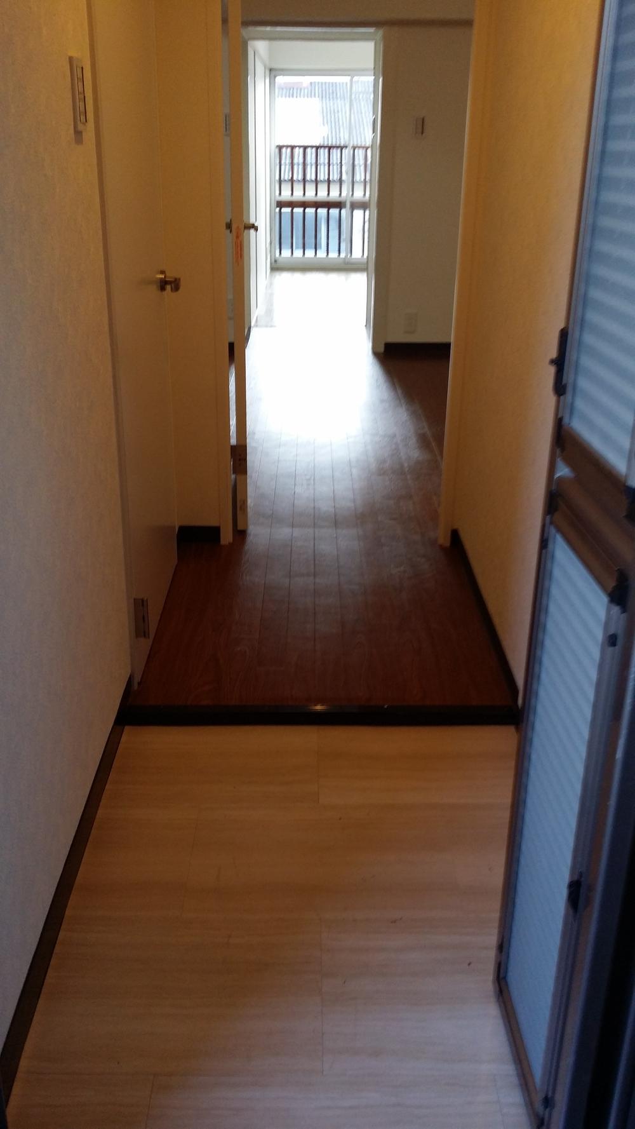|
|
Osaka-shi, Osaka Higashiyodogawa Ward
大阪府大阪市東淀川区
|
|
Subway Imazato muscle line "Zuiko Yonchome" walk 5 minutes
地下鉄今里筋線「瑞光四丁目」歩5分
|
|
Station near! Facing south! Renovation completed! favorite depending also devised clothesline space or try to decorate the flowers a little in a bright room To space.
駅近く!南向き!リフォーム済!明るいお部屋でちょっとお花を飾ってみたり物干しスペースも工夫次第で favorite spaceに。
|
|
The room is beautiful in the renovation completed. Since it is a vacant house you can see at any time.
リフォーム済で室内綺麗です。空家ですのでいつでもご覧いただけます。
|
Features pickup 特徴ピックアップ | | Facing south / System kitchen / Yang per good / Japanese-style room / South balcony 南向き /システムキッチン /陽当り良好 /和室 /南面バルコニー |
Event information イベント情報 | | Local tours (Please be sure to ask in advance) schedule / During the public time / 9:00 ~ 18:00 every Wednesday, First ・ It has held other than the second Tuesday. Please contact until hesitate to Tanaka. 現地見学会(事前に必ずお問い合わせください)日程/公開中時間/9:00 ~ 18:00毎週水曜日、第1・第2火曜日以外開催しております。お気軽に田中迄ご連絡下さい。 |
Property name 物件名 | | Zuiko Corporation Incorporated 瑞光コーポ |
Price 価格 | | 8.8 million yen 880万円 |
Floor plan 間取り | | 2LDK 2LDK |
Units sold 販売戸数 | | 1 units 1戸 |
Occupied area 専有面積 | | 50.83 sq m (center line of wall) 50.83m2(壁芯) |
Other area その他面積 | | Balcony area: 4.27 sq m バルコニー面積:4.27m2 |
Whereabouts floor / structures and stories 所在階/構造・階建 | | 3rd floor / RC7 story 3階/RC7階建 |
Completion date 完成時期(築年月) | | April 1970 1970年4月 |
Address 住所 | | Osaka-shi, Osaka Higashiyodogawa Ward Zuiko Corporation 4 大阪府大阪市東淀川区瑞光4 |
Traffic 交通 | | Subway Imazato muscle line "Zuiko Yonchome" walk 5 minutes 地下鉄今里筋線「瑞光四丁目」歩5分
|
Related links 関連リンク | | [Related Sites of this company] 【この会社の関連サイト】 |
Person in charge 担当者より | | The person in charge Tanaka Masahiko 担当者田中 昌彦 |
Contact お問い合せ先 | | TEL: 0800-603-3495 [Toll free] mobile phone ・ Also available from PHS
Caller ID is not notified
Please contact the "saw SUUMO (Sumo)"
If it does not lead, If the real estate company TEL:0800-603-3495【通話料無料】携帯電話・PHSからもご利用いただけます
発信者番号は通知されません
「SUUMO(スーモ)を見た」と問い合わせください
つながらない方、不動産会社の方は
|
Administrative expense 管理費 | | 3300 yen / Month (self-management) 3300円/月(自主管理) |
Repair reserve 修繕積立金 | | 7700 yen / Month 7700円/月 |
Time residents 入居時期 | | Immediate available 即入居可 |
Whereabouts floor 所在階 | | 3rd floor 3階 |
Direction 向き | | South 南 |
Renovation リフォーム | | September interior renovation completed in 2013 2013年9月内装リフォーム済 |
Overview and notices その他概要・特記事項 | | Contact: Tanaka Masahiko 担当者:田中 昌彦 |
Structure-storey 構造・階建て | | RC7 story RC7階建 |
Site of the right form 敷地の権利形態 | | Ownership 所有権 |
Company profile 会社概要 | | <Mediation> Minister of Land, Infrastructure and Transport (1) No. 008115 (Ltd.) House communications Joto business center Yubinbango536-0004 Osaka Joto-ku Imafukunishi 3-2-2 president Joto 105 <仲介>国土交通大臣(1)第008115号(株)ハウスコミュニケーション城東営業センター〒536-0004 大阪府大阪市城東区今福西3-2-2 プレジデント城東105 |
