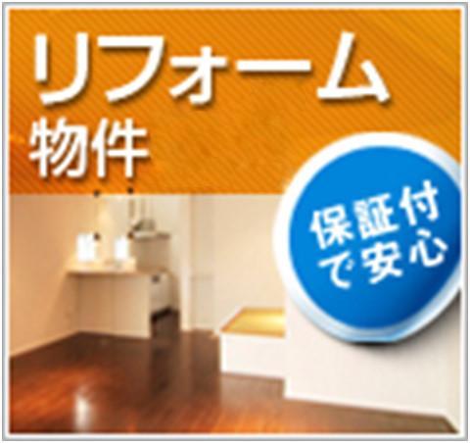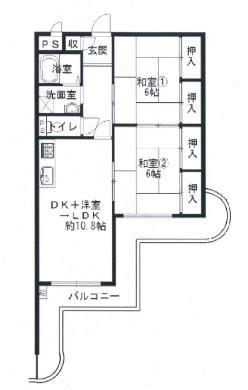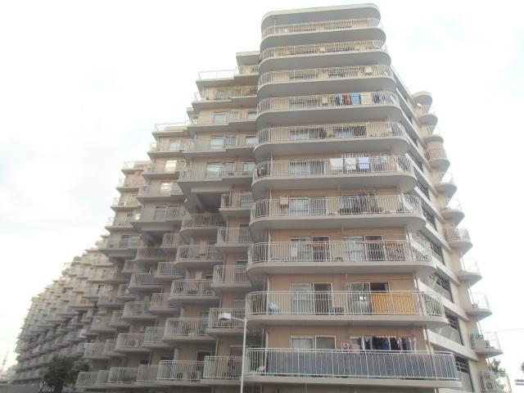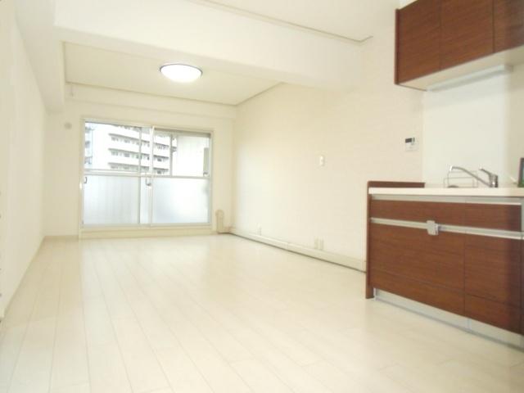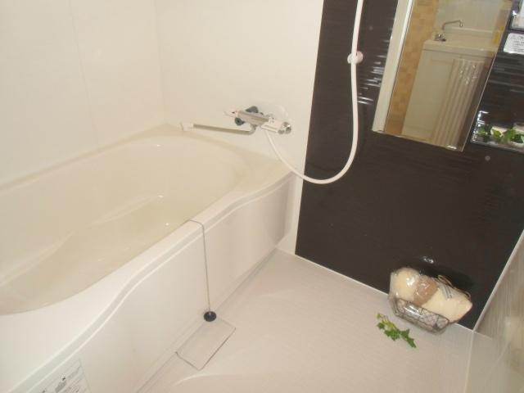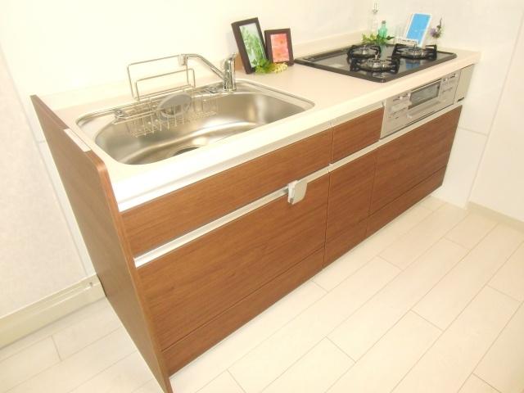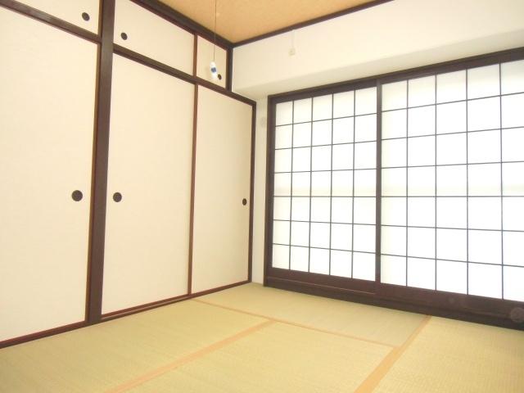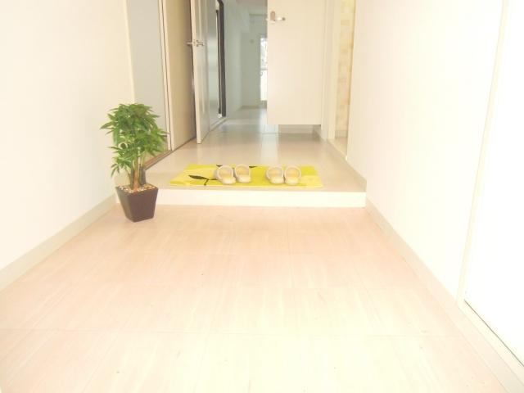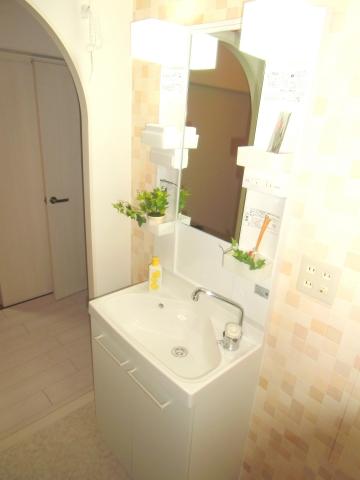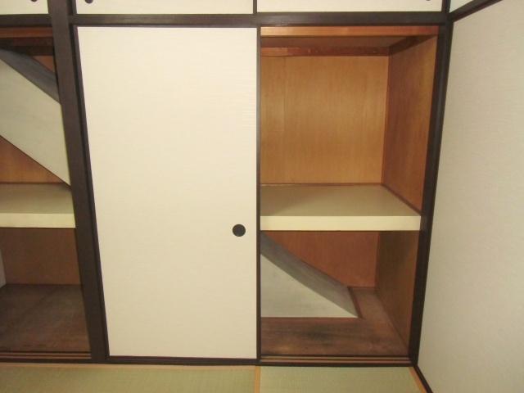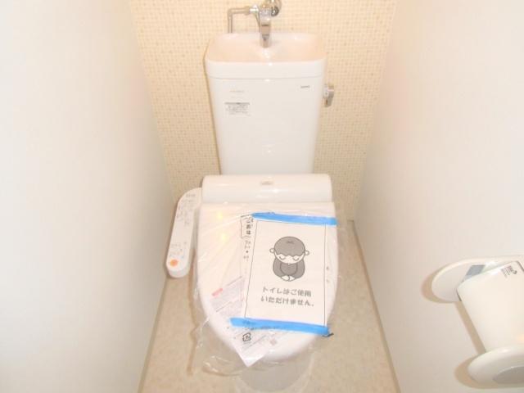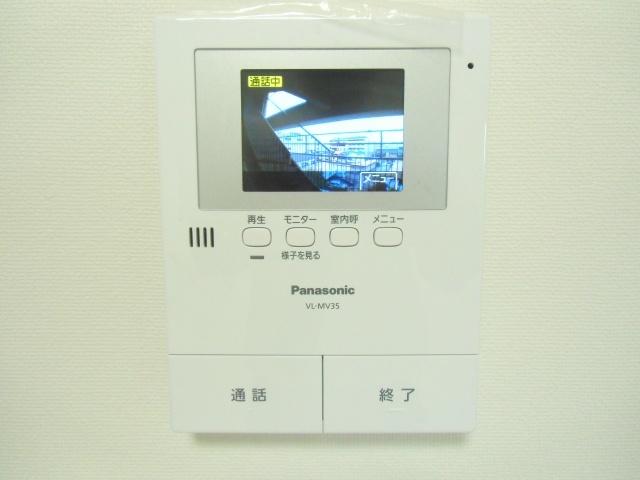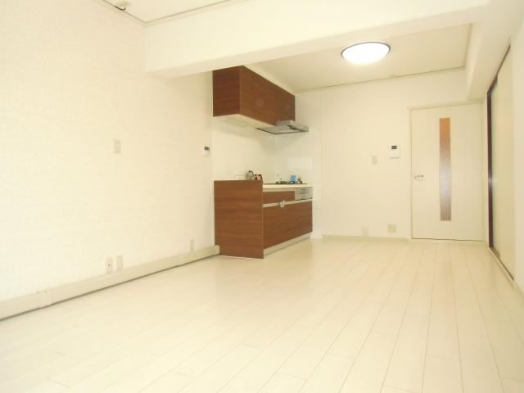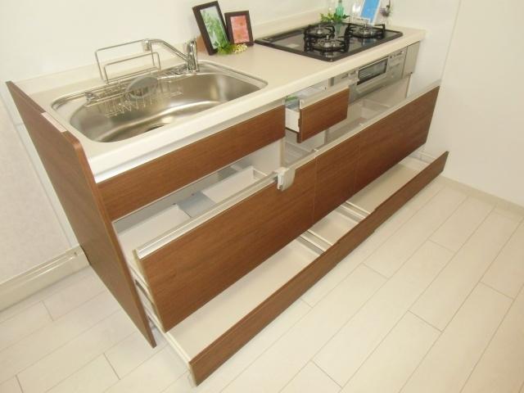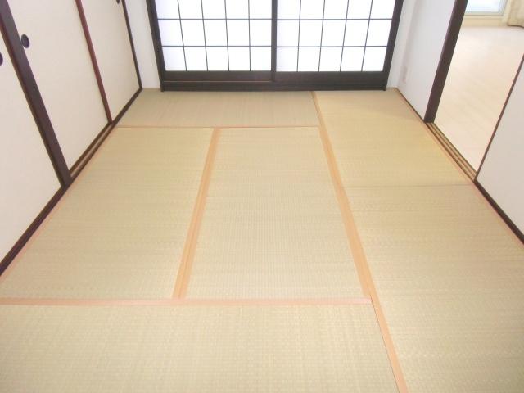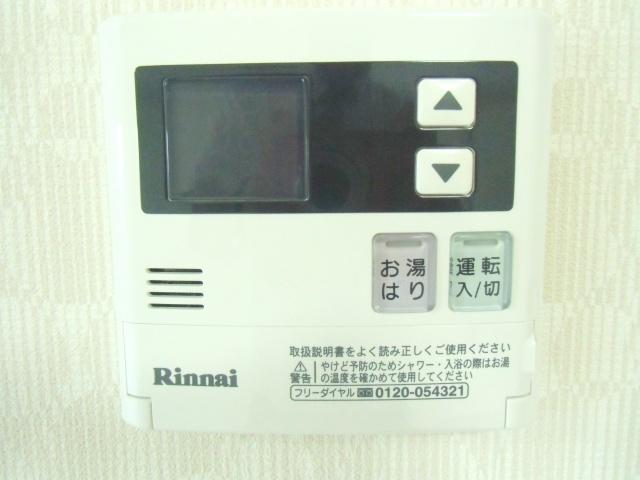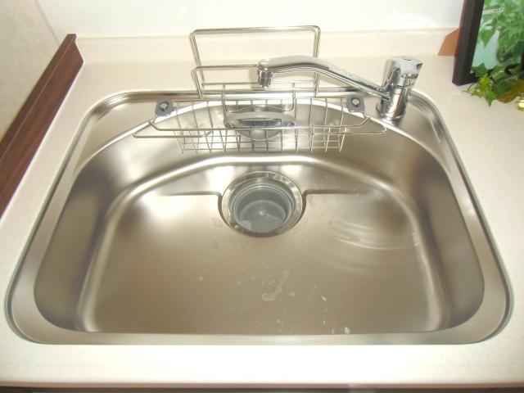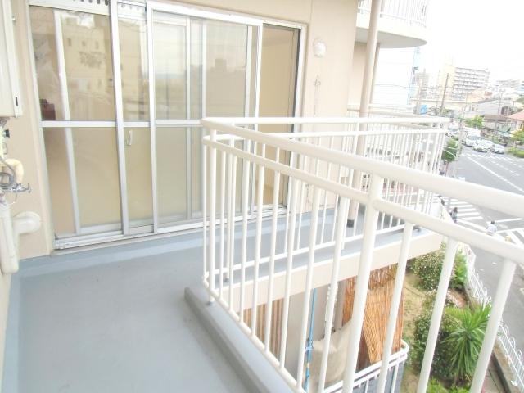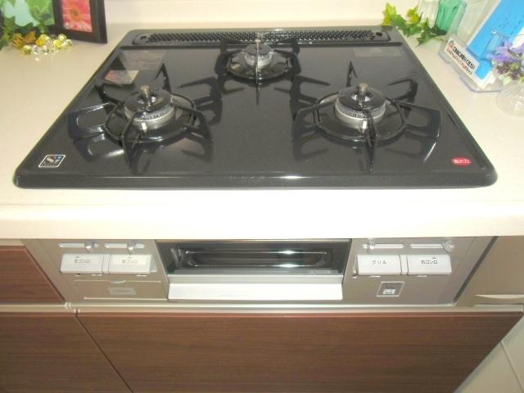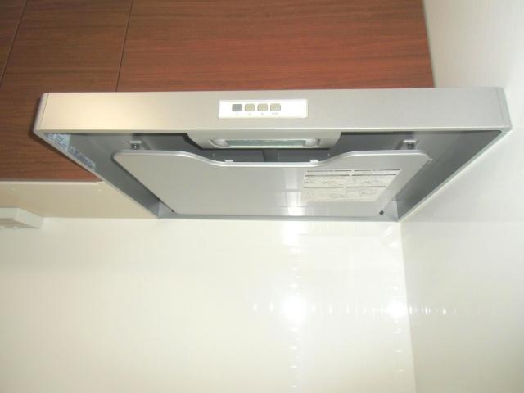|
|
Osaka-shi, Osaka Higashiyodogawa Ward
大阪府大阪市東淀川区
|
|
Hankyu Kyoto Line "Awaji" walk 13 minutes
阪急京都線「淡路」歩13分
|
|
◇ is a station near ◇ 2013 August renovation already ◇ Pets breeding (Terms of there)
◇駅近です◇平成25年8月リフォーム済◇ペット飼育可能(規約有り)
|
|
◇ Heisei 25 August renovation completed System kitchen had made ・ Bath unit bus had made ・ Vanity had made such ◇ pet possible breeding (Terms of there) per day per ◇ corner room, The ventilation is good ◇ Higashiyodogawa Library and Higashiyodogawa Higashiawaji inquiry which is adjacent to the post office → 0800-808-7253
◇平成25年8月リフォーム済です システムキッチン新調・浴室ユニットバス新調・洗面化粧台新調など◇ペット飼育可能です(規約あり)◇角部屋につき日当たり、風通し良好です◇東淀川図書館と東淀川東淡路郵便局に隣接してますお問合せは→0800-808-7253
|
Features pickup 特徴ピックアップ | | Interior renovation / System kitchen / Elevator / Flat terrain 内装リフォーム /システムキッチン /エレベーター /平坦地 |
Property name 物件名 | | Evergreen Yodogawa 4 Building エバーグリーン淀川4号棟 |
Price 価格 | | 12.8 million yen 1280万円 |
Floor plan 間取り | | 2LDK 2LDK |
Units sold 販売戸数 | | 1 units 1戸 |
Occupied area 専有面積 | | 59.1 sq m (17.87 tsubo) (center line of wall) 59.1m2(17.87坪)(壁芯) |
Other area その他面積 | | Balcony area: 14.88 sq m バルコニー面積:14.88m2 |
Whereabouts floor / structures and stories 所在階/構造・階建 | | 3rd floor / SRC12 floors 1 underground story 3階/SRC12階地下1階建 |
Completion date 完成時期(築年月) | | June 1977 1977年6月 |
Address 住所 | | Osaka-shi, Osaka Higashiyodogawa Ward Higashiawaji 1 大阪府大阪市東淀川区東淡路1 |
Traffic 交通 | | Hankyu Kyoto Line "Awaji" walk 13 minutes
Hankyu Kyoto Line "Sozen-ji Temple" walk 18 minutes
Hankyu Senri Line "Kunijima" walk 17 minutes 阪急京都線「淡路」歩13分
阪急京都線「崇禅寺」歩18分
阪急千里線「柴島」歩17分
|
Person in charge 担当者より | | Person in charge of black Hama 侑弘 Age: 20 Daigyokai experience: Please let me help you !! happy life that was married in November of the year this year ☆ 担当者黒濱 侑弘年齢:20代業界経験:1年今年の11月に入籍しました!!幸せな暮らしのお手伝いを僕にさせてください☆ |
Contact お問い合せ先 | | TEL: 0800-808-7253 [Toll free] mobile phone ・ Also available from PHS
Caller ID is not notified
Please contact the "saw SUUMO (Sumo)"
If it does not lead, If the real estate company TEL:0800-808-7253【通話料無料】携帯電話・PHSからもご利用いただけます
発信者番号は通知されません
「SUUMO(スーモ)を見た」と問い合わせください
つながらない方、不動産会社の方は
|
Administrative expense 管理費 | | 5900 yen / Month (consignment (commuting)) 5900円/月(委託(通勤)) |
Repair reserve 修繕積立金 | | 4522 yen / Month 4522円/月 |
Expenses 諸費用 | | Autonomous membership fee: 200 yen / Month, Pet fee: 500 yen / Year 自治会費:200円/月、ペット会費:500円/年 |
Time residents 入居時期 | | Consultation 相談 |
Whereabouts floor 所在階 | | 3rd floor 3階 |
Direction 向き | | Southeast 南東 |
Overview and notices その他概要・特記事項 | | Contact: black Hama 侑弘 担当者:黒濱 侑弘 |
Structure-storey 構造・階建て | | SRC12 floors 1 underground story SRC12階地下1階建 |
Site of the right form 敷地の権利形態 | | Ownership 所有権 |
Use district 用途地域 | | Quasi-residence 準住居 |
Parking lot 駐車場 | | Sky Mu 空無 |
Company profile 会社概要 | | <Mediation> governor of Osaka Prefecture (1) No. 056319 (Ltd.) rack housing Yubinbango574-0033 Osaka Prefecture Daito Ogimachi 6-17 <仲介>大阪府知事(1)第056319号(株)ラックハウジング〒574-0033 大阪府大東市扇町6-17 |


