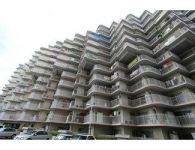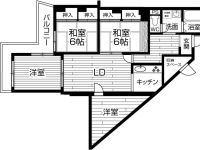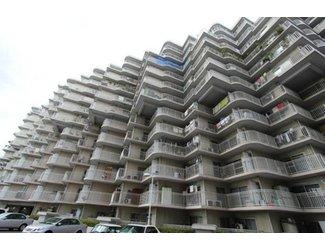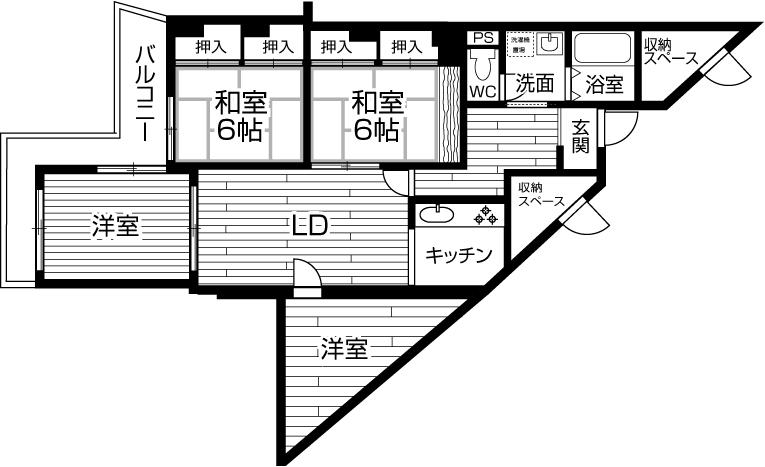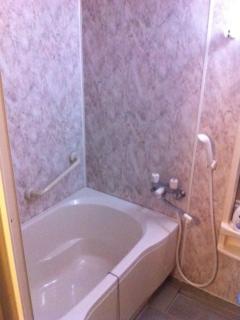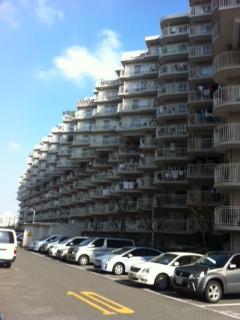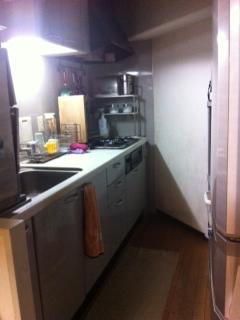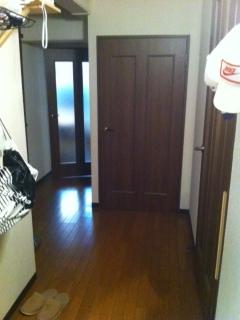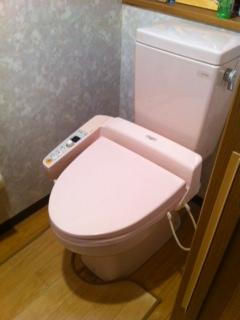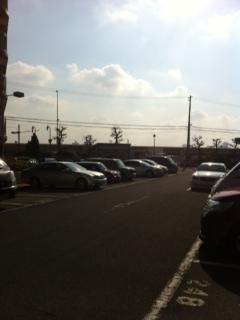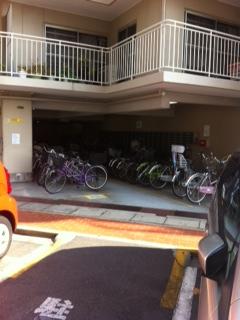|
|
Osaka-shi, Osaka Higashiyodogawa Ward
大阪府大阪市東淀川区
|
|
Hankyu Kyoto Line "Awaji" walk 10 minutes
阪急京都線「淡路」歩10分
|
|
◆ Pets welcome breeding! ◆ 4LDK! ◆ Footprint spacious 86.18 sq m ! ◆ Supermarket ・ library ・ Nursery ・ Life is conveniently located close to elementary schools!
◆ペット飼育可能!◆4LDK!◆専有面積広々86.18m2!◆スーパー・図書館・保育園・小学校など近隣にあり生活便利です!
|
|
Super close, Flat to the station, Bicycle-parking space, Elevator, Pets Negotiable, In a large town
スーパーが近い、駅まで平坦、駐輪場、エレベーター、ペット相談、大型タウン内
|
Features pickup 特徴ピックアップ | | Super close / Flat to the station / Bicycle-parking space / Elevator / Pets Negotiable / In a large town スーパーが近い /駅まで平坦 /駐輪場 /エレベーター /ペット相談 /大型タウン内 |
Event information イベント情報 | | (Please make a reservation beforehand) schedule / Please feel free to contact us during the public preview. (事前に必ず予約してください)日程/公開中内覧はお気軽にお問い合わせください。 |
Property name 物件名 | | Evergreen Yodogawa Building No. 4 エバーグリーン淀川4号館 |
Price 価格 | | 13.8 million yen 1380万円 |
Floor plan 間取り | | 3LDK + S (storeroom) 3LDK+S(納戸) |
Units sold 販売戸数 | | 1 units 1戸 |
Total units 総戸数 | | 1464 units 1464戸 |
Occupied area 専有面積 | | 86.18 sq m (center line of wall) 86.18m2(壁芯) |
Other area その他面積 | | Balcony area: 8.47 sq m バルコニー面積:8.47m2 |
Whereabouts floor / structures and stories 所在階/構造・階建 | | 6th floor / SRC12 basement 1-story part RC 6階/SRC12階地下1階建一部RC |
Completion date 完成時期(築年月) | | June 1977 1977年6月 |
Address 住所 | | Osaka-shi, Osaka Higashiyodogawa Ward Higashiawaji 1-5-4 大阪府大阪市東淀川区東淡路1-5-4 |
Traffic 交通 | | Hankyu Kyoto Line "Awaji" walk 10 minutes 阪急京都線「淡路」歩10分
|
Related links 関連リンク | | [Related Sites of this company] 【この会社の関連サイト】 |
Contact お問い合せ先 | | TEL: 0800-603-3494 [Toll free] mobile phone ・ Also available from PHS
Caller ID is not notified
Please contact the "saw SUUMO (Sumo)"
If it does not lead, If the real estate company TEL:0800-603-3494【通話料無料】携帯電話・PHSからもご利用いただけます
発信者番号は通知されません
「SUUMO(スーモ)を見た」と問い合わせください
つながらない方、不動産会社の方は
|
Administrative expense 管理費 | | 8600 yen / Month (consignment (commuting)) 8600円/月(委託(通勤)) |
Repair reserve 修繕積立金 | | 5478 yen / Month 5478円/月 |
Time residents 入居時期 | | Consultation 相談 |
Whereabouts floor 所在階 | | 6th floor 6階 |
Direction 向き | | Southwest 南西 |
Structure-storey 構造・階建て | | SRC12 basement 1-story part RC SRC12階地下1階建一部RC |
Site of the right form 敷地の権利形態 | | Ownership 所有権 |
Use district 用途地域 | | One dwelling 1種住居 |
Parking lot 駐車場 | | Sky Mu 空無 |
Company profile 会社概要 | | <Mediation> Minister of Land, Infrastructure and Transport (1) Article 008 115 issue (Ltd.) House communications Nishinakajima business center (head office) Yubinbango532-0011 Osaka Yodogawa Nishinakajima 2-12-8-101 <仲介>国土交通大臣(1)第008115号(株)ハウスコミュニケーション西中島営業センター(本店)〒532-0011 大阪府大阪市淀川区西中島2-12-8-101 |
Construction 施工 | | (Ltd.) Kumagai Gumi Co., Ltd. (株)熊谷組 |
