Used Apartments » Kansai » Osaka prefecture » Higashiyodogawa District
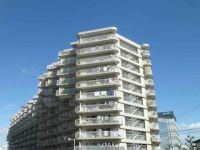 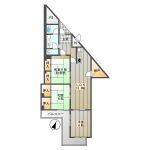
| | Osaka-shi, Osaka Higashiyodogawa Ward 大阪府大阪市東淀川区 |
| Hankyu Kyoto Line "Awaji" walk 12 minutes 阪急京都線「淡路」歩12分 |
| ◇ ◆ Indoor beautiful ◆ ◇ ◆ The Japanese-style room, There soundproof room ◆ Surrounding facilities enhancement (which is convenient for shopping) ◆ Pet breeding Allowed ◆ Storage enhancement ◇◆室内美麗◆◇◆和室には、防音室有り◆周辺施設充実(買物にも便利です)◆ペット飼育可◆収納充実 |
Features pickup 特徴ピックアップ | | 2 along the line more accessible / Facing south / System kitchen / Yang per good / Share facility enhancement / A quiet residential area / Japanese-style room / Security enhancement / Plane parking / Southeast direction / South balcony / Bicycle-parking space / Elevator / Mu front building / Ventilation good / Good view / All room 6 tatami mats or more 2沿線以上利用可 /南向き /システムキッチン /陽当り良好 /共有施設充実 /閑静な住宅地 /和室 /セキュリティ充実 /平面駐車場 /東南向き /南面バルコニー /駐輪場 /エレベーター /前面棟無 /通風良好 /眺望良好 /全居室6畳以上 | Property name 物件名 | | Evergreen Yodogawa ◆ ◇ indoor beautiful ◇ ◆ エバーグリーン淀川 ◆◇室内美麗◇◆ | Price 価格 | | 13.8 million yen 1380万円 | Floor plan 間取り | | 3LDK + S (storeroom) 3LDK+S(納戸) | Units sold 販売戸数 | | 1 units 1戸 | Occupied area 専有面積 | | 86.18 sq m (center line of wall) 86.18m2(壁芯) | Other area その他面積 | | Balcony area: 8.47 sq m バルコニー面積:8.47m2 | Whereabouts floor / structures and stories 所在階/構造・階建 | | 6th floor / SRC12 floors 1 underground story 6階/SRC12階地下1階建 | Completion date 完成時期(築年月) | | June 1977 1977年6月 | Address 住所 | | Osaka-shi, Osaka Higashiyodogawa Ward Higashiawaji 1-5-4 大阪府大阪市東淀川区東淡路1-5-4 | Traffic 交通 | | Hankyu Kyoto Line "Awaji" walk 12 minutes
Hankyu Senri Line "Kunijima" walk 18 minutes
Hankyu Senri Line "Shimoshinjo" walk 21 minutes 阪急京都線「淡路」歩12分
阪急千里線「柴島」歩18分
阪急千里線「下新庄」歩21分
| Contact お問い合せ先 | | AFC real estate TEL: 06-4963-3067 Please contact as "saw SUUMO (Sumo)" AFC不動産TEL:06-4963-3067「SUUMO(スーモ)を見た」と問い合わせください | Administrative expense 管理費 | | 8600 yen / Month (consignment (commuting)) 8600円/月(委託(通勤)) | Repair reserve 修繕積立金 | | 5548 yen / Month 5548円/月 | Time residents 入居時期 | | Consultation 相談 | Whereabouts floor 所在階 | | 6th floor 6階 | Direction 向き | | Southeast 南東 | Structure-storey 構造・階建て | | SRC12 floors 1 underground story SRC12階地下1階建 | Site of the right form 敷地の権利形態 | | Ownership 所有権 | Parking lot 駐車場 | | Sky Mu 空無 | Company profile 会社概要 | | <Mediation> governor of Osaka Prefecture (1) the first 057,045 No. AFC real estate Yubinbango541-0059, Chuo-ku, Osaka-shi Bakurocho 3-2-6 Tokai Bill 201 <仲介>大阪府知事(1)第057045号AFC不動産〒541-0059 大阪府大阪市中央区博労町3-2-6 東海ビル201 |
Local appearance photo現地外観写真 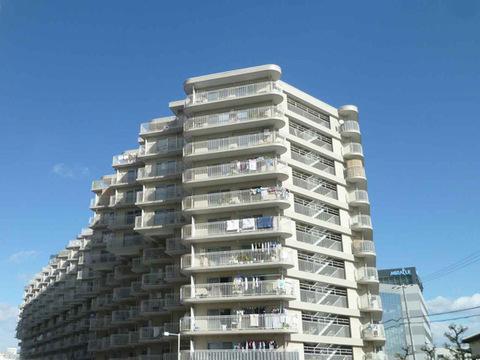 ◆ Since the super as a peripheral facility is situated in the neighborhood, It is convenient to shopping!
◆周辺施設としてスーパーが近隣にございますので、買い物に便利です!
Floor plan間取り図 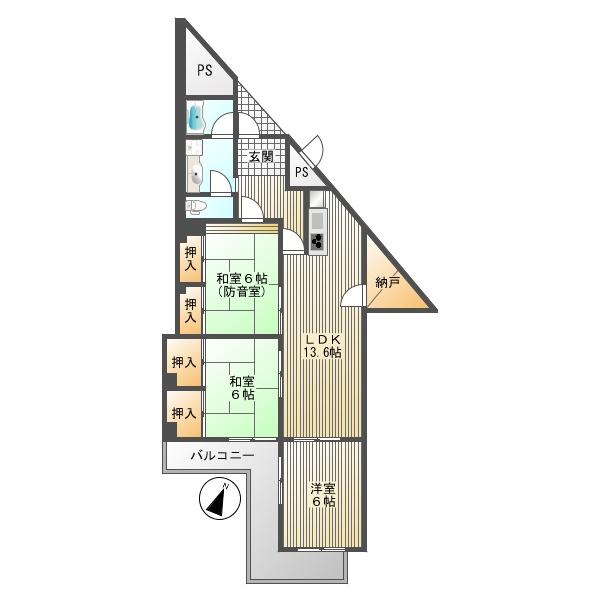 3LDK + S (storeroom), Price 13.8 million yen, Occupied area 86.18 sq m , Balcony area 8.47 sq m ◆ Storage space has been enhanced! ◆
3LDK+S(納戸)、価格1380万円、専有面積86.18m2、バルコニー面積8.47m2 ◆収納スペース充実してます!◆
Entrance玄関 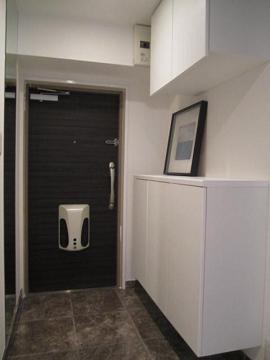 ◆ It is our renovation example
◆弊社リフォーム例です
Livingリビング 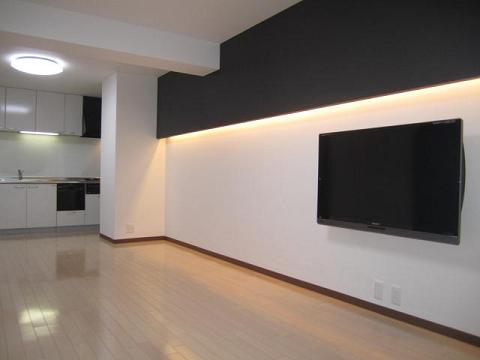 ◆ It is our renovation example
◆弊社リフォーム例です
Bathroom浴室 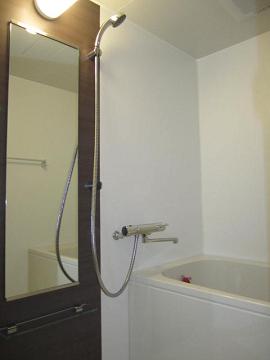 ◆ It is our renovation example
◆弊社リフォーム例です
Kitchenキッチン 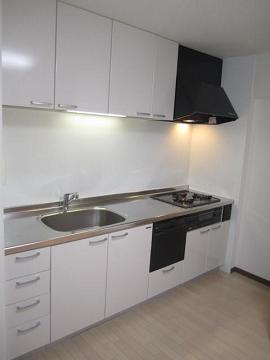 ◆ It is our renovation example
◆弊社リフォーム例です
Non-living roomリビング以外の居室 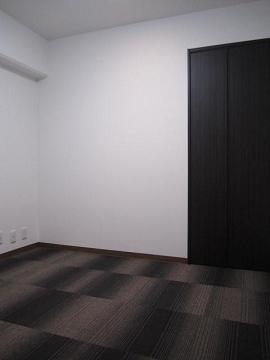 ◆ It is our renovation example
◆弊社リフォーム例です
Entrance玄関 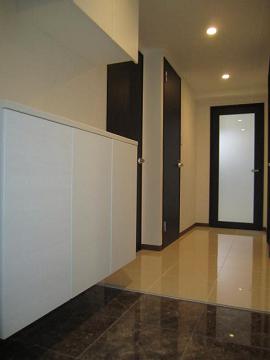 ◆ It is our renovation example
◆弊社リフォーム例です
Wash basin, toilet洗面台・洗面所 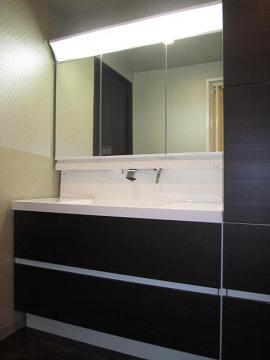 ◆ It is our renovation example
◆弊社リフォーム例です
Receipt収納 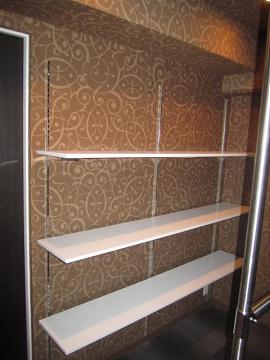 ◆ It is our renovation example
◆弊社リフォーム例です
Other introspectionその他内観 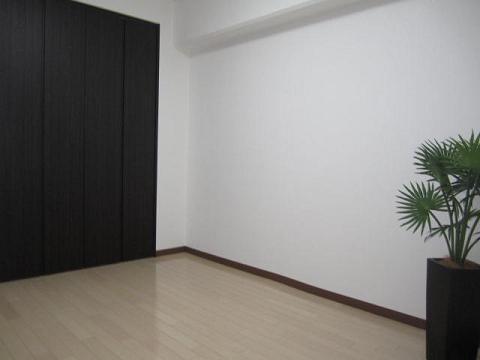 ◆ It is our renovation example
◆弊社リフォーム例です
Entrance玄関 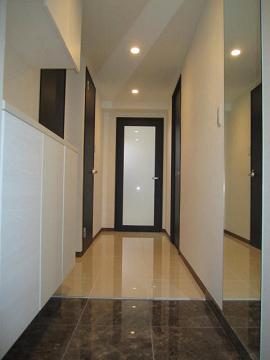 ◆ It is our renovation example
◆弊社リフォーム例です
Receipt収納 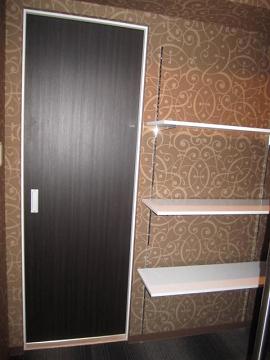 ◆ It is our renovation example
◆弊社リフォーム例です
Location
| 













