Used Apartments » Kansai » Osaka prefecture » Hirano
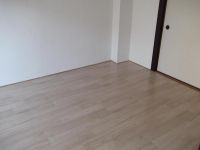 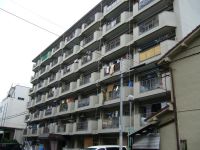
| | Osaka-shi, Osaka Hirano 大阪府大阪市平野区 |
| Subway Tanimachi Line "plain" walk 10 minutes 地下鉄谷町線「平野」歩10分 |
| A 10-minute walk from Hirano Station, Commute ・ School convenient! For the renovation already, The room is beautiful! ! Click on the document request button Those who Listing Details hope! ! It is also open house. 平野駅より徒歩10分、通勤・通学便利!リフォーム済のため、室内綺麗です!!物件詳細ご希望の方は資料請求ボタンをクリック!!オープンハウスもしております。 |
| ■ Tanimachi "plain" about 10 minutes until the Tennoji 10-minute walk from the station. ■ Replacement renovation completed (kitchen, Toilet replacement, Wash basin had made, Joinery ・ cross ・ Floor re-covering, Wash work) ■ In south-facing balcony, Sunny ■ Water and sewage, City gas, Hot water supply, closet, Following Japanese-style room, Receipt, Flooring ■ Please feel free to contact us! ! ■谷町線「平野」駅より徒歩10分天王寺まで約10分。■リフォーム済(キッチン入替、トイレ入替、洗面台新調、建具・クロス・床張替え、洗い工事)■南向きバルコニーで、日当たり良好■上下水、都市ガス、給湯、押入、続き和室、収納、フローリング■お気軽にお問合せくださいませ!! |
Features pickup 特徴ピックアップ | | Immediate Available / Facing south / Japanese-style room / Bicycle-parking space / Elevator 即入居可 /南向き /和室 /駐輪場 /エレベーター | Property name 物件名 | | Green Heights plain egret グリーンハイツ平野白鷺 | Price 価格 | | 8.8 million yen 880万円 | Floor plan 間取り | | 3LDK 3LDK | Units sold 販売戸数 | | 1 units 1戸 | Occupied area 専有面積 | | 53.3 sq m 53.3m2 | Other area その他面積 | | Balcony area: 6.58 sq m バルコニー面積:6.58m2 | Whereabouts floor / structures and stories 所在階/構造・階建 | | 3rd floor / RC7 story 3階/RC7階建 | Completion date 完成時期(築年月) | | April 1973 1973年4月 | Address 住所 | | Osaka-shi, Osaka Hirano Nishiwaki 2 大阪府大阪市平野区西脇2 | Traffic 交通 | | Subway Tanimachi Line "plain" walk 10 minutes
JR Kansai Main Line "plain" walk 14 minutes
Subway Tanimachi Line "Komagawa Nakano" walk 21 minutes 地下鉄谷町線「平野」歩10分
JR関西本線「平野」歩14分
地下鉄谷町線「駒川中野」歩21分
| Related links 関連リンク | | [Related Sites of this company] 【この会社の関連サイト】 | Person in charge 担当者より | | Person in charge of Honda 担当者本多 | Contact お問い合せ先 | | (Ltd.) leaf TEL: 0800-603-8993 [Toll free] mobile phone ・ Also available from PHS
Caller ID is not notified
Please contact the "saw SUUMO (Sumo)"
If it does not lead, If the real estate company (株)リーフTEL:0800-603-8993【通話料無料】携帯電話・PHSからもご利用いただけます
発信者番号は通知されません
「SUUMO(スーモ)を見た」と問い合わせください
つながらない方、不動産会社の方は
| Administrative expense 管理費 | | 5980 yen / Month (self-management) 5980円/月(自主管理) | Repair reserve 修繕積立金 | | 14,800 yen / Month 1万4800円/月 | Time residents 入居時期 | | Immediate available 即入居可 | Whereabouts floor 所在階 | | 3rd floor 3階 | Direction 向き | | South 南 | Overview and notices その他概要・特記事項 | | Contact: Honda 担当者:本多 | Structure-storey 構造・階建て | | RC7 story RC7階建 | Site of the right form 敷地の権利形態 | | Ownership 所有権 | Use district 用途地域 | | Semi-industrial 準工業 | Company profile 会社概要 | | <Mediation> governor of Osaka (2) No. 054112 (Ltd.) leaf Yubinbango580-0014 Ichioka Osaka Matsubara 3-16-1 <仲介>大阪府知事(2)第054112号(株)リーフ〒580-0014 大阪府松原市岡3-16-1 |
Non-living roomリビング以外の居室 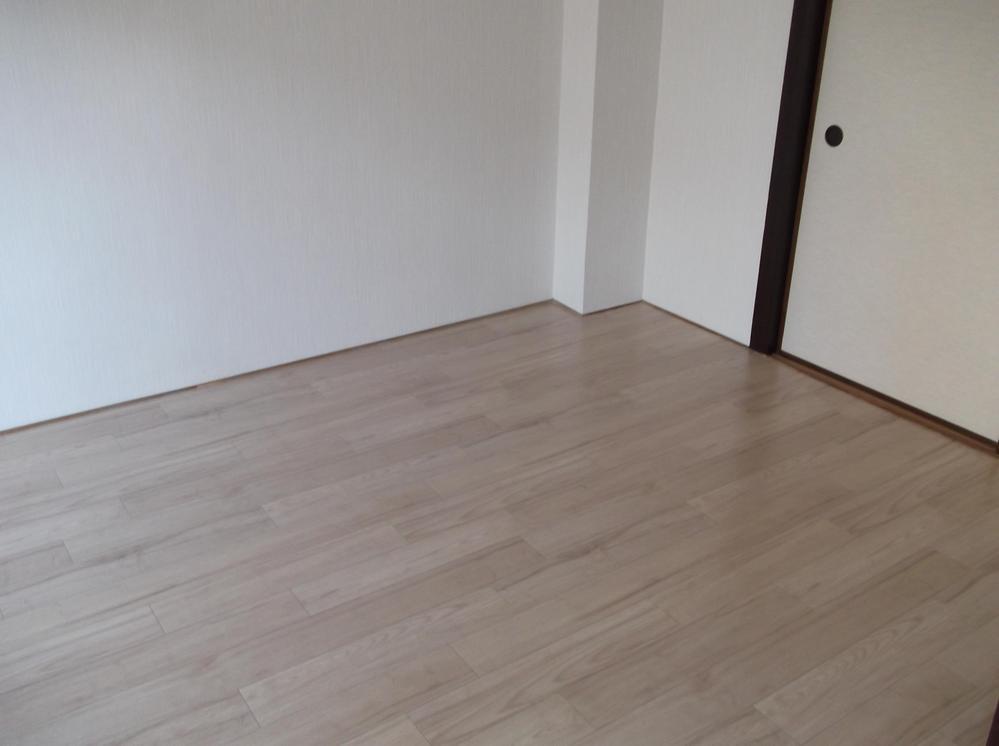 Western style room
洋室
Local appearance photo現地外観写真 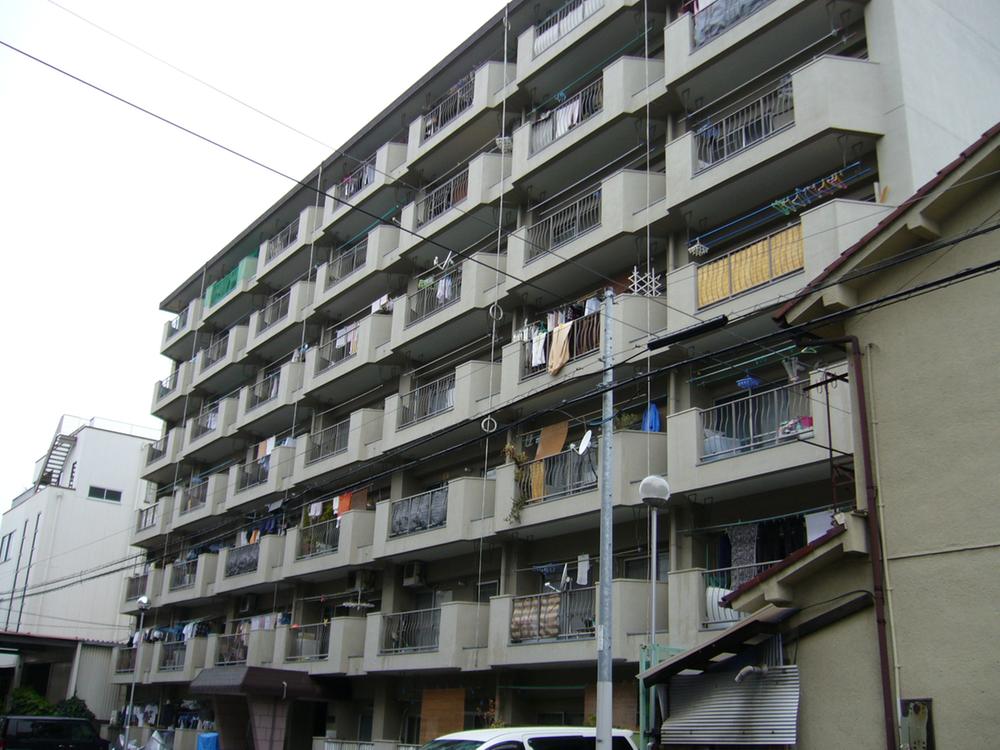 3 floor of a south-facing balcony of the 7-story
7階建の3階部分南向きバルコニー
Floor plan間取り図 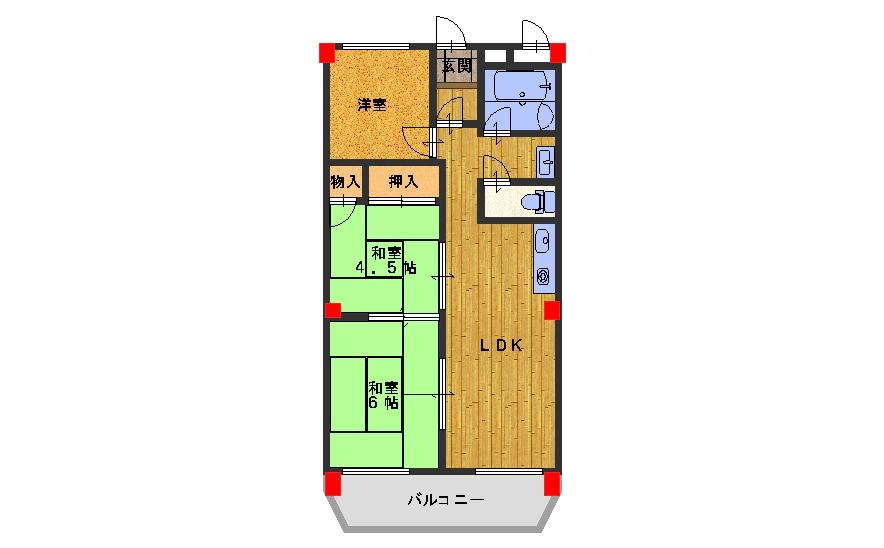 3LDK, Price 8.8 million yen, Footprint 53.3 sq m , Balcony area 6.58 sq m
3LDK、価格880万円、専有面積53.3m2、バルコニー面積6.58m2
Livingリビング 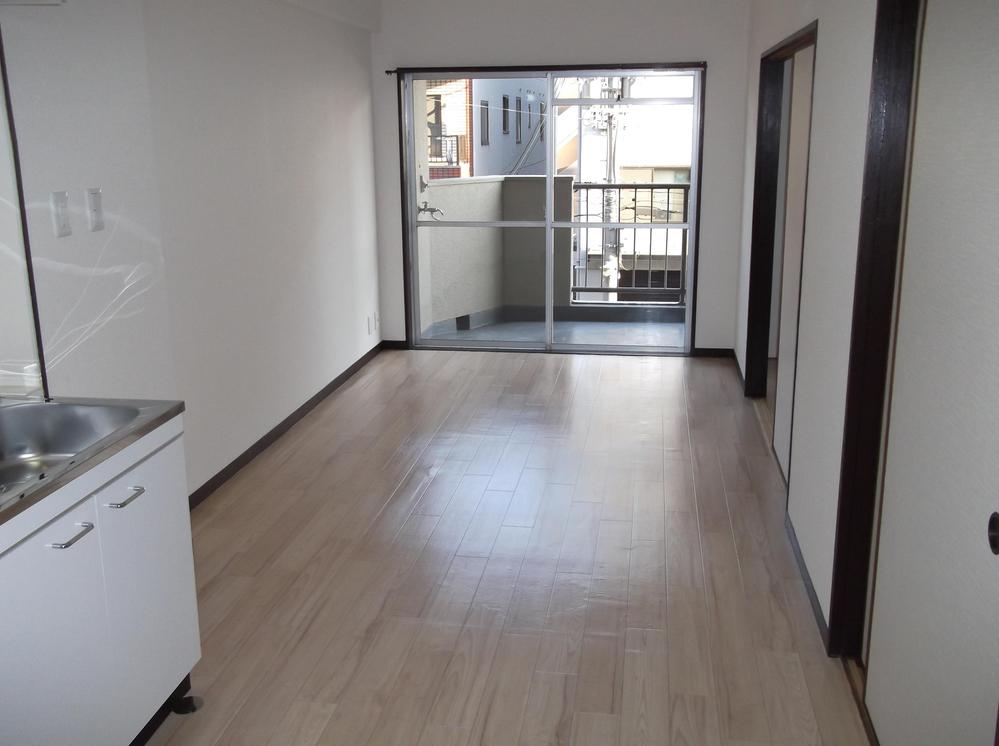 Indoor (05 May 2013) Shooting
室内(2013年05月)撮影
Local appearance photo現地外観写真 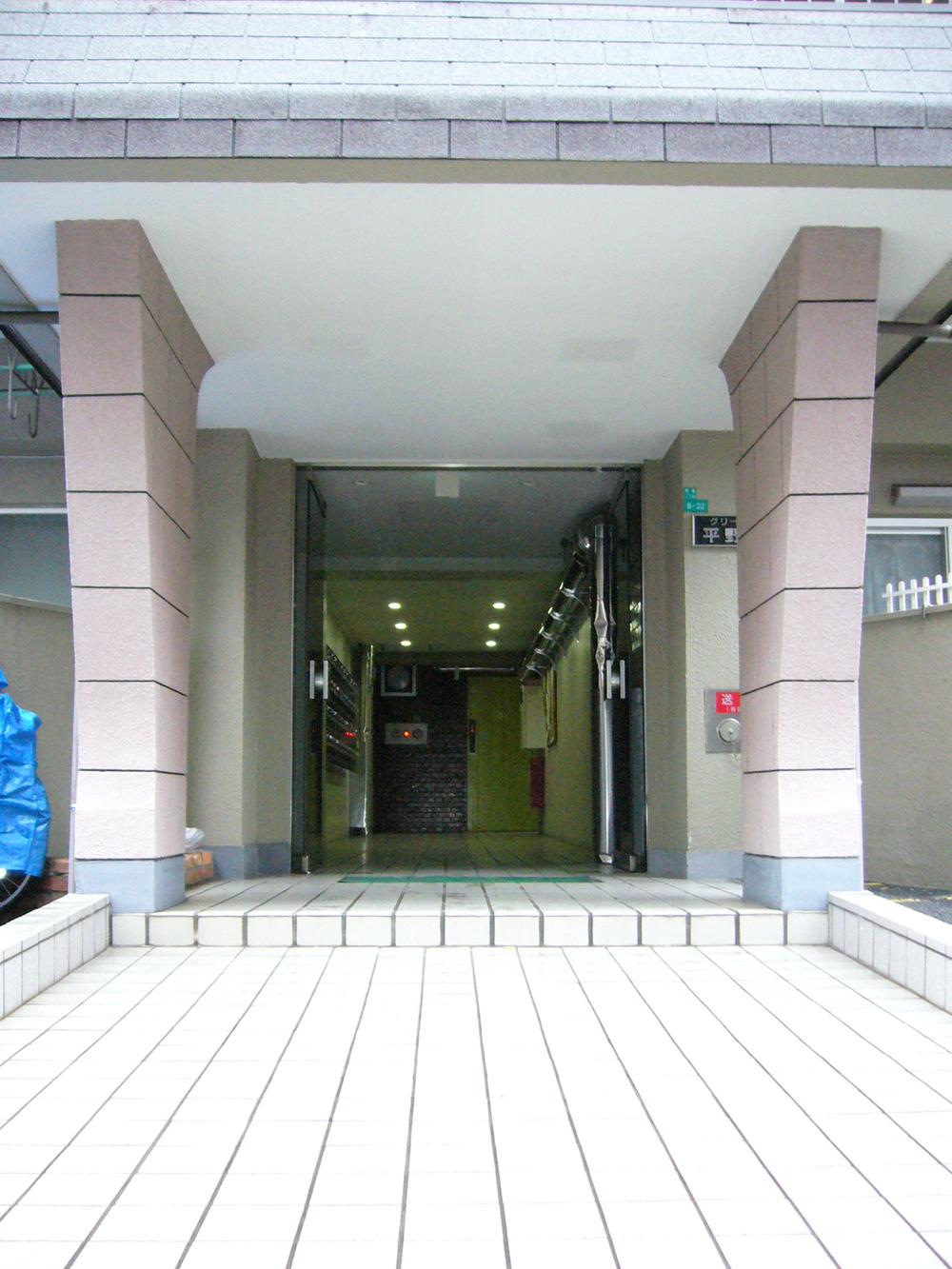 Local (05 May 2013) Shooting
現地(2013年05月)撮影
Bathroom浴室 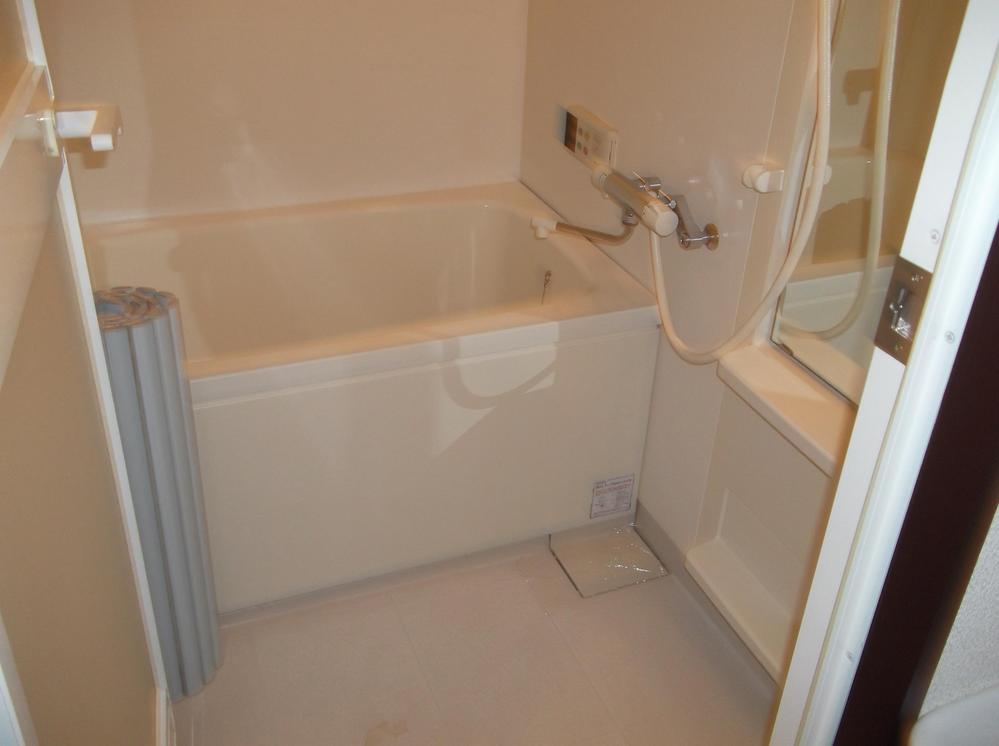 Indoor (05 May 2013) Shooting
室内(2013年05月)撮影
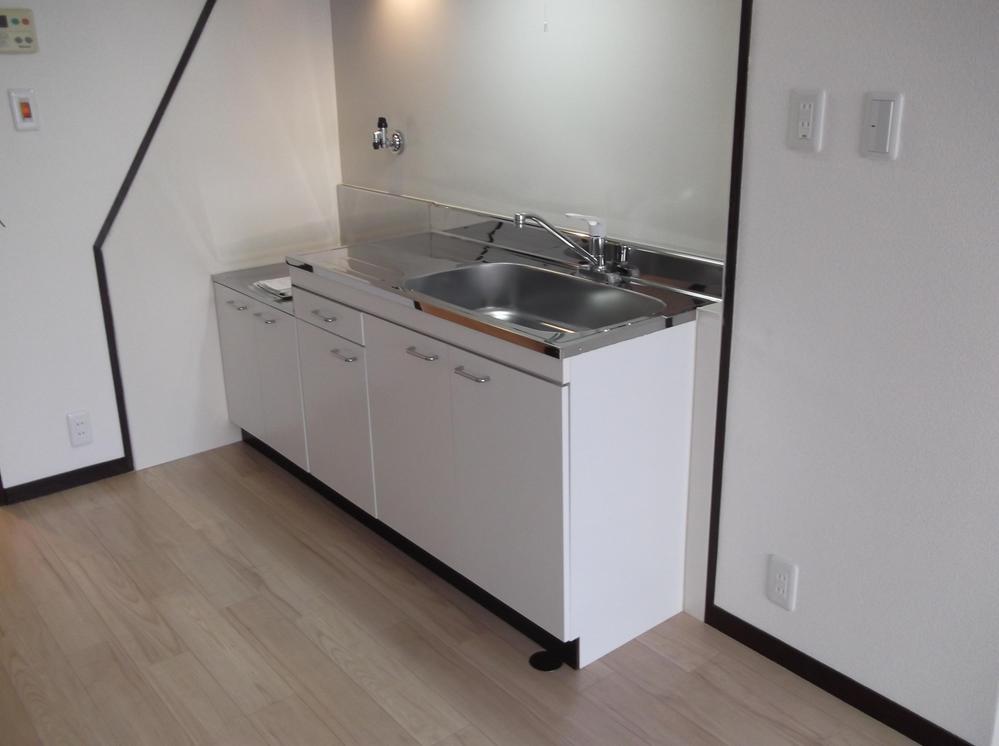 Kitchen
キッチン
Non-living roomリビング以外の居室 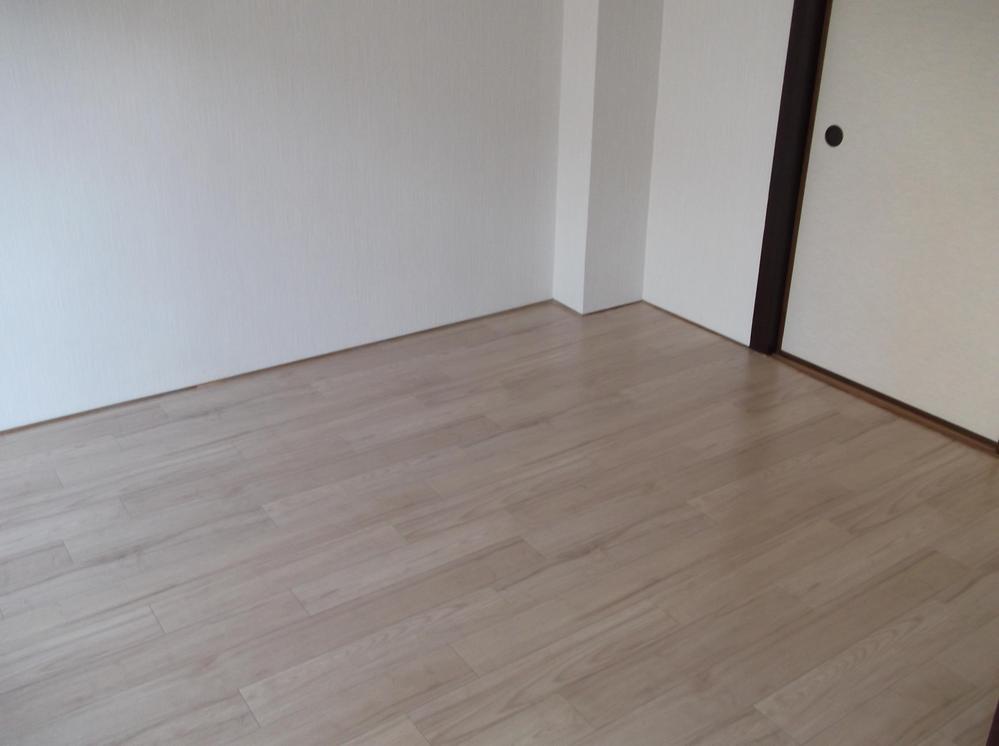 Indoor (05 May 2013) Shooting
室内(2013年05月)撮影
Entrance玄関 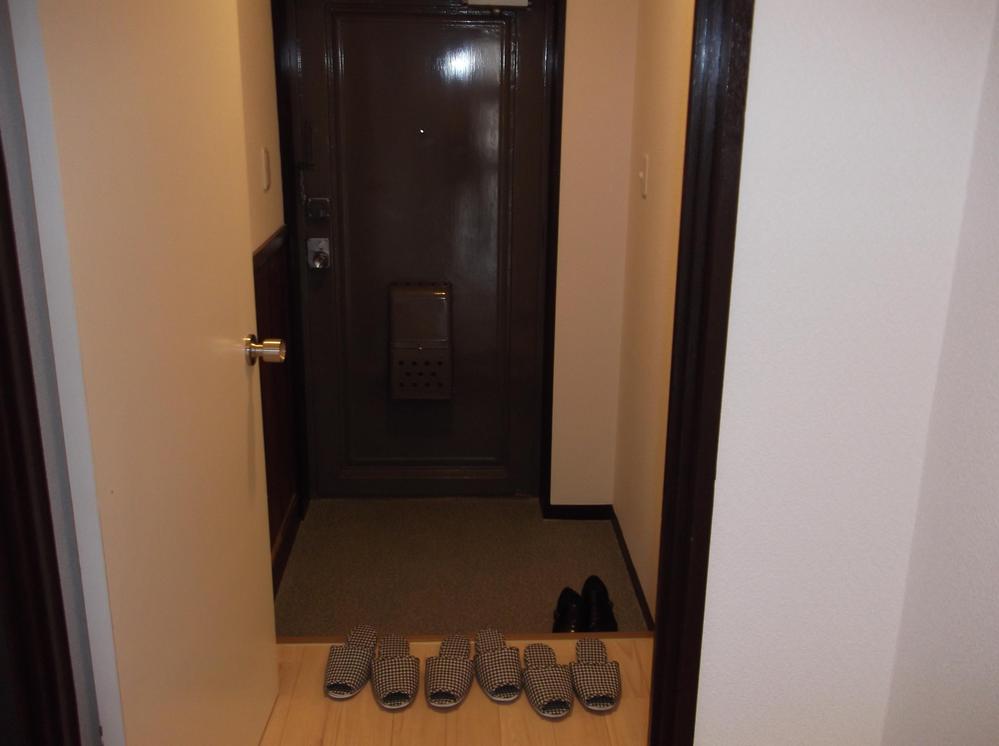 Local (05 May 2013) Shooting
現地(2013年05月)撮影
Wash basin, toilet洗面台・洗面所 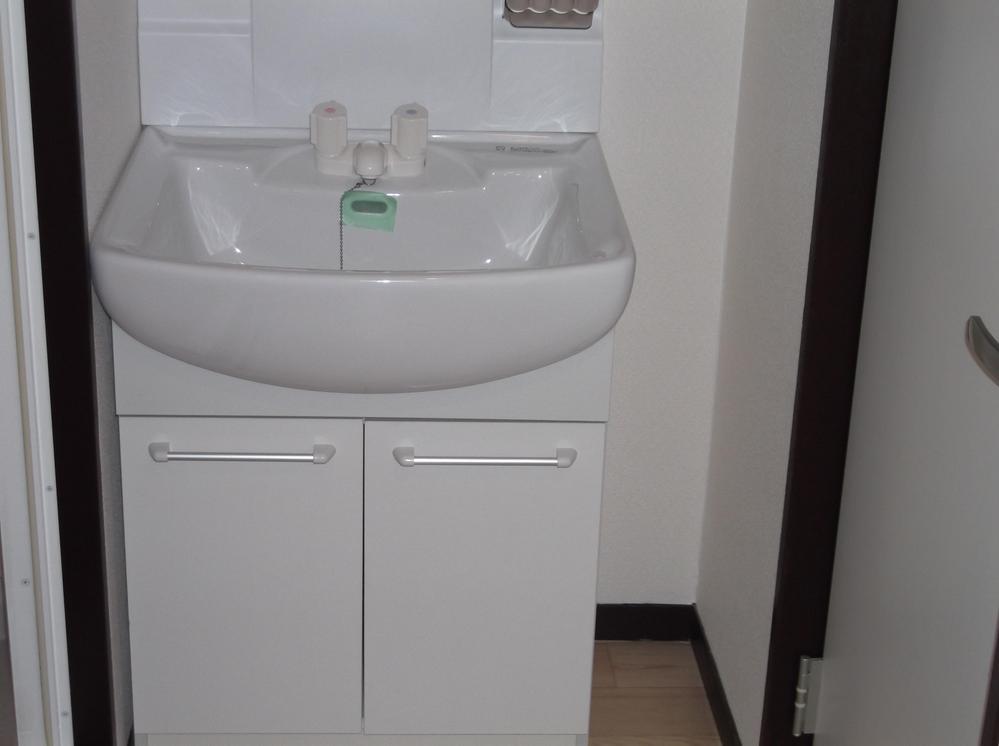 Indoor (05 May 2013) Shooting
室内(2013年05月)撮影
Toiletトイレ 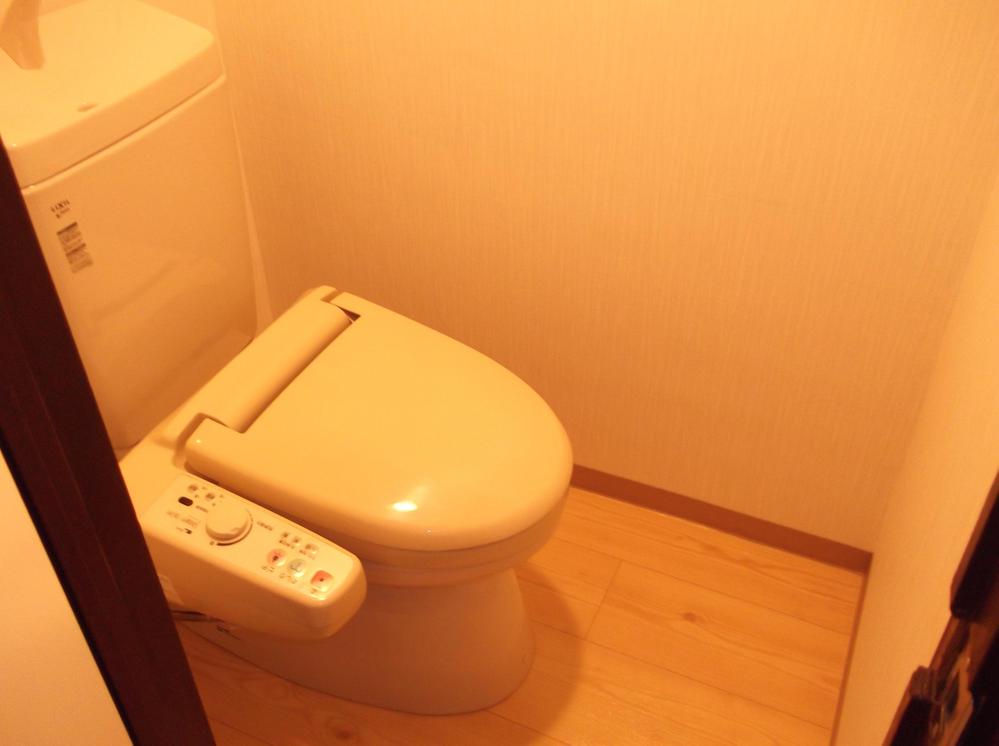 Indoor (05 May 2013) Shooting
室内(2013年05月)撮影
Entranceエントランス 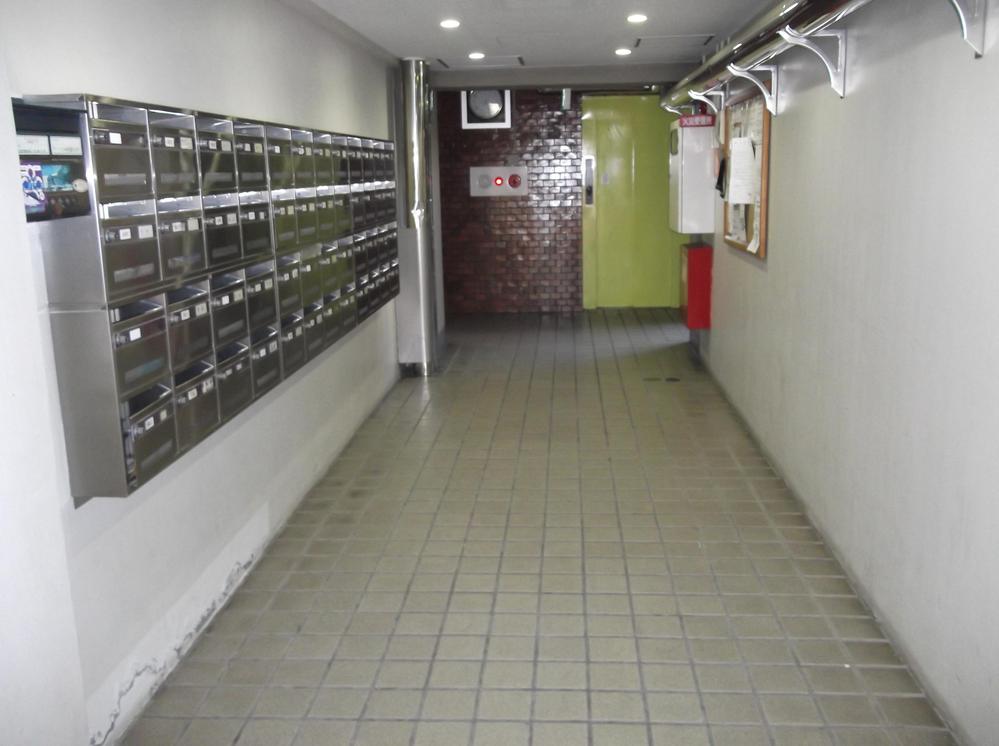 Common areas
共用部
Balconyバルコニー 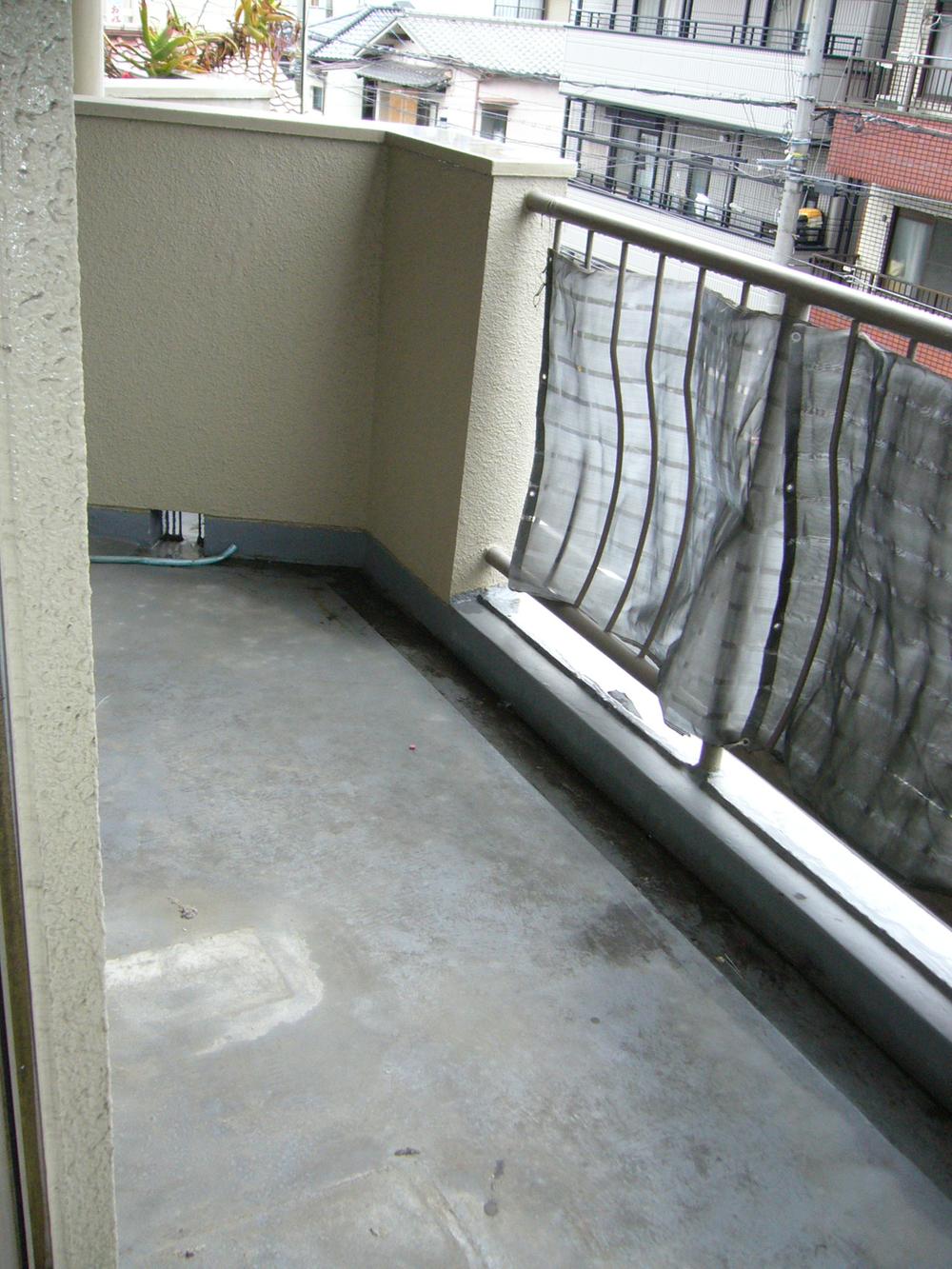 Local (05 May 2013) Shooting
現地(2013年05月)撮影
Non-living roomリビング以外の居室 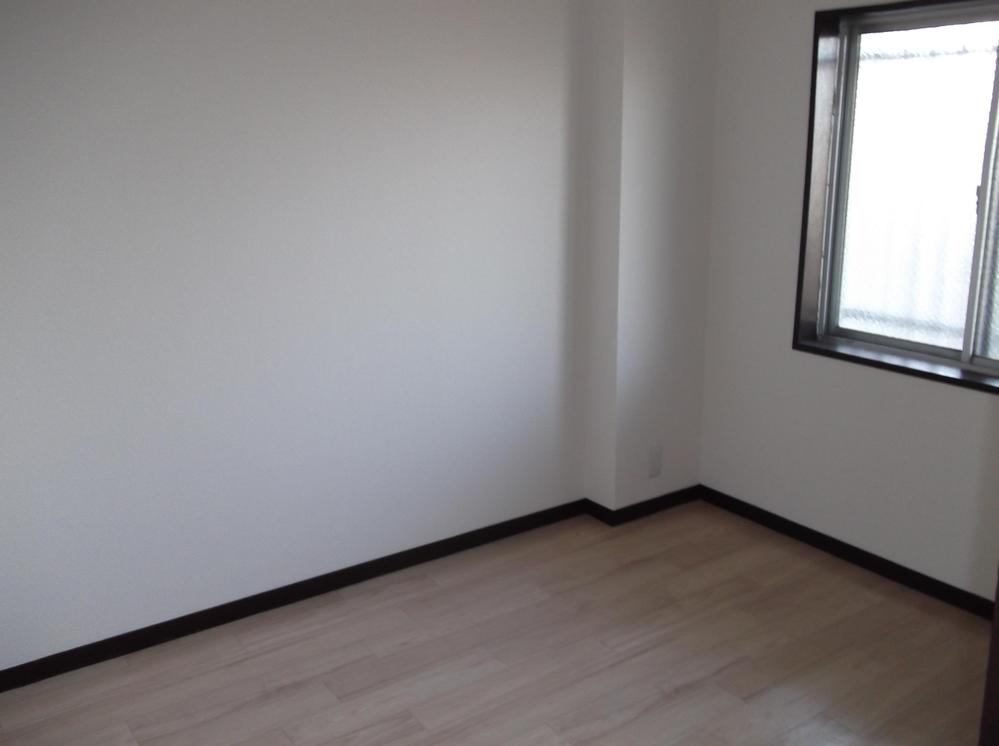 Indoor (05 May 2013) Shooting
室内(2013年05月)撮影
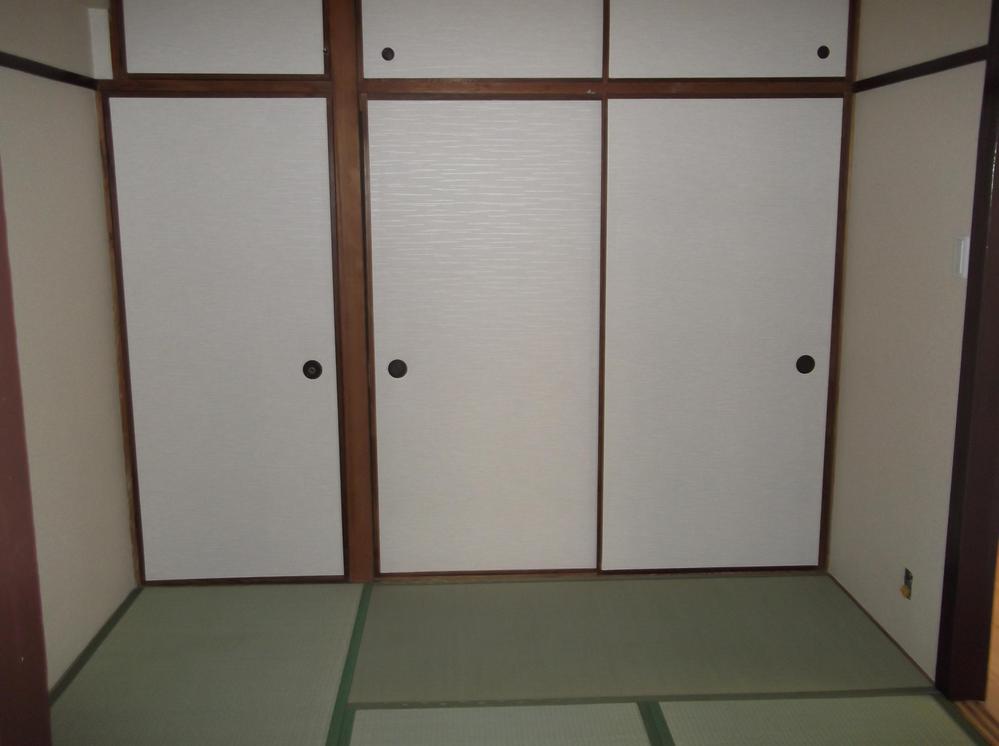 Indoor (05 May 2013) Shooting
室内(2013年05月)撮影
Location
|
















