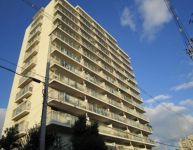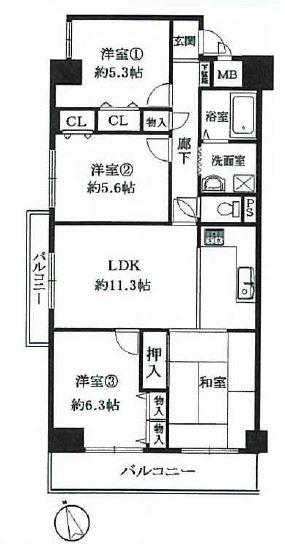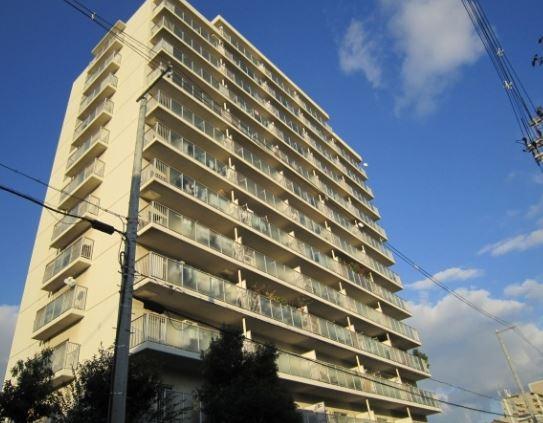|
|
Osaka-shi, Osaka Hirano
大阪府大阪市平野区
|
|
Subway Tanimachi Line "plain" walk 13 minutes
地下鉄谷町線「平野」歩13分
|
|
Heisei is unnecessary care per renovated in 25 years in July! Corner room, Facing south, It is a very privileged conditions and 4LDK! Moreover happy pet breeding possible listing! Super also within walking distance! !
平成25年7月にリフォーム済みにつき手入れ不要です!角部屋、南向き、4LDKと非常に恵まれた条件です!さらにうれしいペット飼育可能物件!スーパーも徒歩圏!!
|
|
Super close, Interior renovation, Facing south, System kitchen, Corner dwelling unit, Yang per goodese-style room, 2 or more sides balcony, South balcony, Bicycle-parking space, Elevator, Ventilation good, Pets Negotiable
スーパーが近い、内装リフォーム、南向き、システムキッチン、角住戸、陽当り良好、和室、2面以上バルコニー、南面バルコニー、駐輪場、エレベーター、通風良好、ペット相談
|
Features pickup 特徴ピックアップ | | Super close / Interior renovation / Facing south / System kitchen / Corner dwelling unit / Yang per good / Japanese-style room / 2 or more sides balcony / South balcony / Bicycle-parking space / Elevator / Ventilation good / Pets Negotiable スーパーが近い /内装リフォーム /南向き /システムキッチン /角住戸 /陽当り良好 /和室 /2面以上バルコニー /南面バルコニー /駐輪場 /エレベーター /通風良好 /ペット相談 |
Property name 物件名 | | Famille plains ファミール平野 |
Price 価格 | | 16.5 million yen 1650万円 |
Floor plan 間取り | | 4LDK 4LDK |
Units sold 販売戸数 | | 1 units 1戸 |
Total units 総戸数 | | 58 units 58戸 |
Occupied area 専有面積 | | 75.93 sq m (center line of wall) 75.93m2(壁芯) |
Other area その他面積 | | Balcony area: 12.39 sq m バルコニー面積:12.39m2 |
Whereabouts floor / structures and stories 所在階/構造・階建 | | 7th floor / SRC13 story 7階/SRC13階建 |
Completion date 完成時期(築年月) | | March 1985 1985年3月 |
Address 住所 | | Osaka-shi, Osaka Hirano Hiranominami 1 大阪府大阪市平野区平野南1 |
Traffic 交通 | | Subway Tanimachi Line "plain" walk 13 minutes
Subway Tanimachi Line "Kireuriwari" walk 19 minutes
JR Kansai Main Line "Kami" walk 20 minutes 地下鉄谷町線「平野」歩13分
地下鉄谷町線「喜連瓜破」歩19分
JR関西本線「加美」歩20分
|
Related links 関連リンク | | [Related Sites of this company] 【この会社の関連サイト】 |
Person in charge 担当者より | | Rep Yamamoto Shohei Age: because 20's "look for a house," I think anyone that it is the start of the while holding a "anxiety". My role is to eliminate the "anxiety" of customers, It is for you to buy comfortably. I will best support for a new life! 担当者山本 翔平年齢:20代「家を探す」というのは誰でも「不安」を抱えながらのスタートだと思います。私の役目はお客様の「不安」を解消し、気持ちよく購入して頂く事です。新たな生活の為に全力サポート致します! |
Contact お問い合せ先 | | TEL: 0800-603-2193 [Toll free] mobile phone ・ Also available from PHS
Caller ID is not notified
Please contact the "saw SUUMO (Sumo)"
If it does not lead, If the real estate company TEL:0800-603-2193【通話料無料】携帯電話・PHSからもご利用いただけます
発信者番号は通知されません
「SUUMO(スーモ)を見た」と問い合わせください
つながらない方、不動産会社の方は
|
Administrative expense 管理費 | | 9600 yen / Month (consignment (commuting)) 9600円/月(委託(通勤)) |
Repair reserve 修繕積立金 | | 11,610 yen / Month 1万1610円/月 |
Expenses 諸費用 | | Town council fee: 200 yen / Month 町会費:200円/月 |
Time residents 入居時期 | | Consultation 相談 |
Whereabouts floor 所在階 | | 7th floor 7階 |
Direction 向き | | South 南 |
Renovation リフォーム | | July 2013 interior renovation completed (kitchen ・ wall ・ floor ・ Vanity, etc.) 2013年7月内装リフォーム済(キッチン・壁・床・洗面化粧台等) |
Overview and notices その他概要・特記事項 | | Contact: Yamamoto Shohei 担当者:山本 翔平 |
Structure-storey 構造・階建て | | SRC13 story SRC13階建 |
Site of the right form 敷地の権利形態 | | Ownership 所有権 |
Use district 用途地域 | | Semi-industrial 準工業 |
Parking lot 駐車場 | | Sky Mu 空無 |
Company profile 会社概要 | | <Mediation> governor of Osaka (6) No. 040965 (Ltd.) Kuresuseru Yubinbango553-0002 Osaka-shi, Osaka, Fukushima-ku, Sagisu 4-3-23 <仲介>大阪府知事(6)第040965号(株)クレスセル〒553-0002 大阪府大阪市福島区鷺洲4-3-23 |
Construction 施工 | | Tokyu Construction Co., Ltd. 東急建設(株) |



