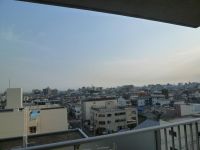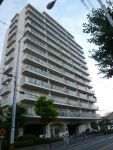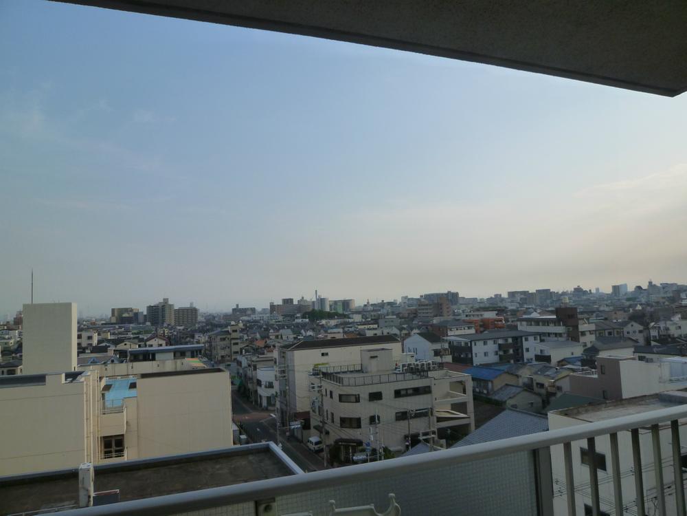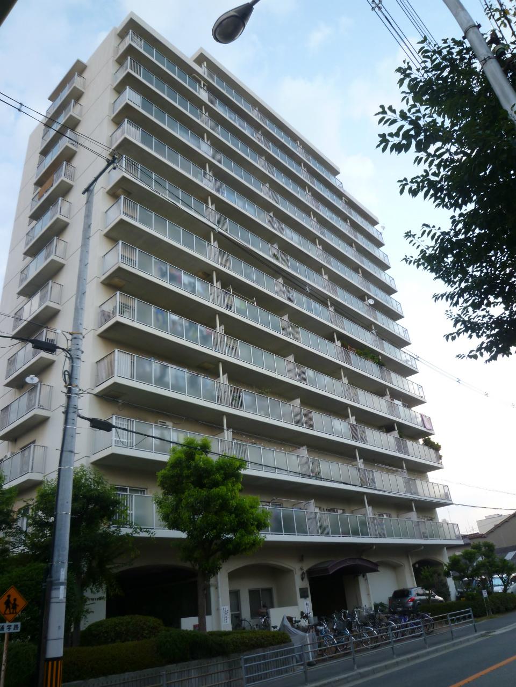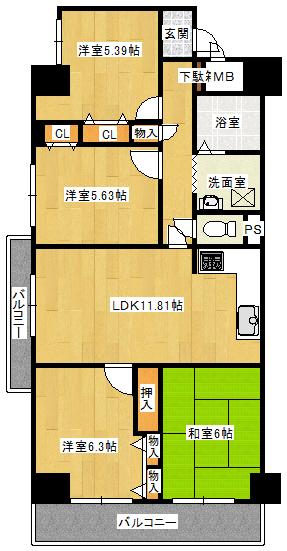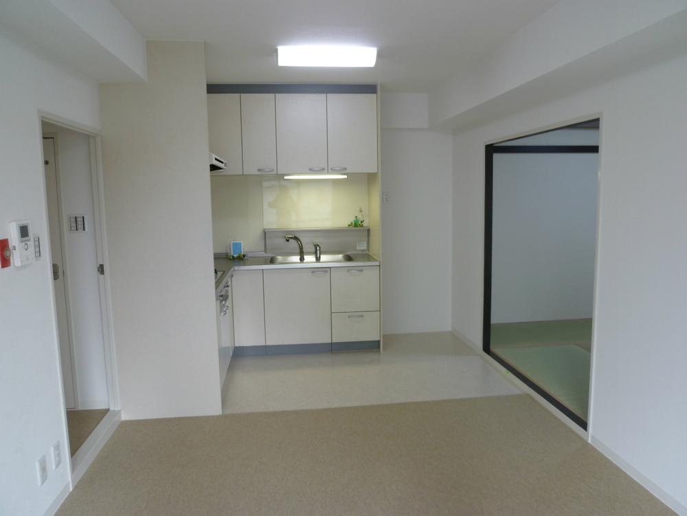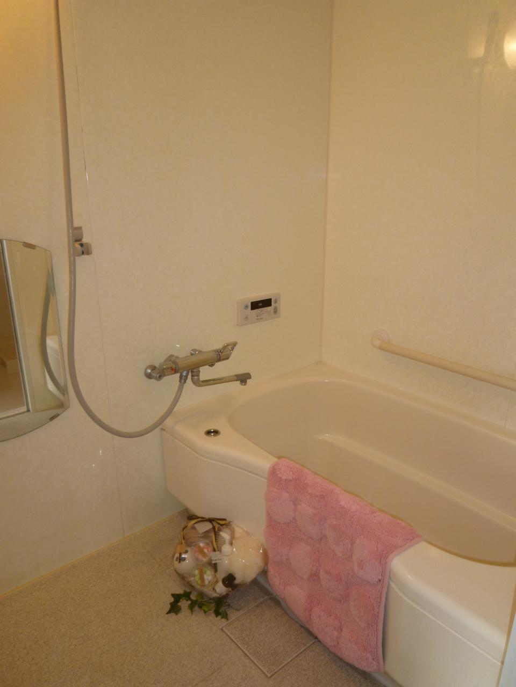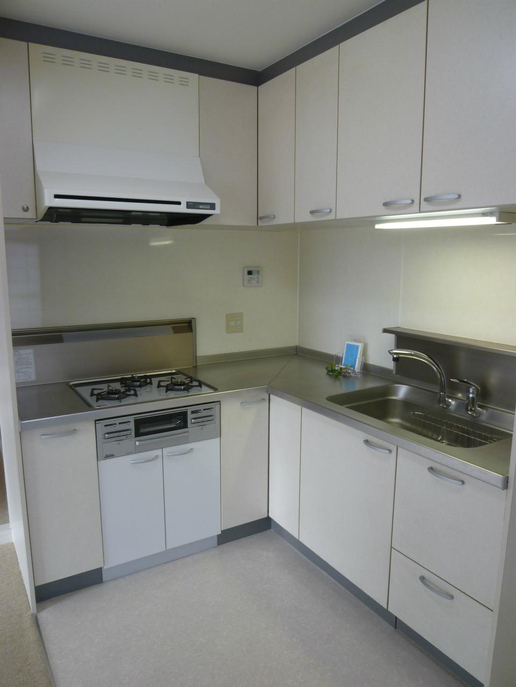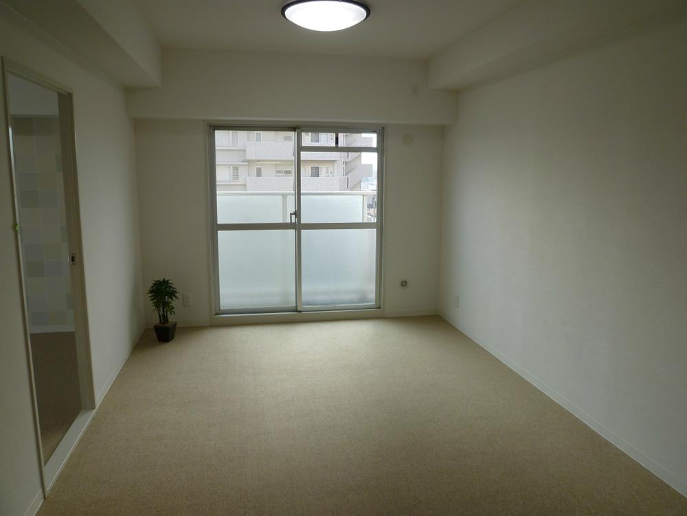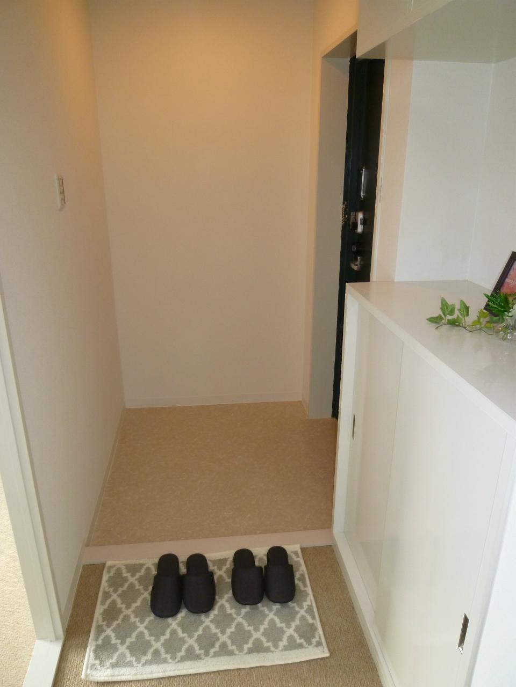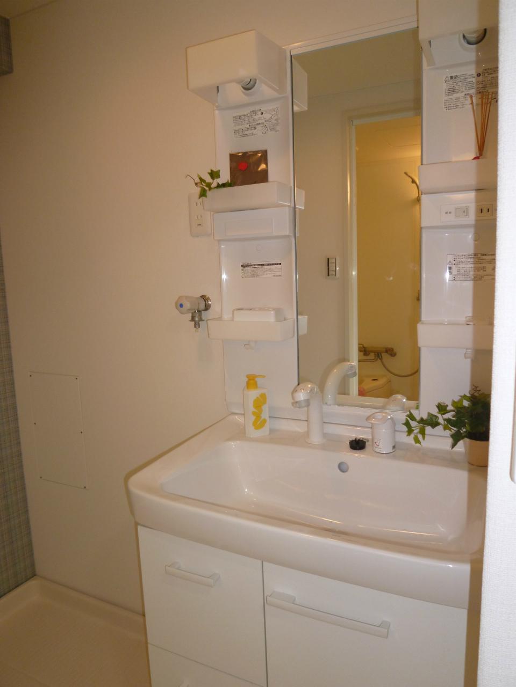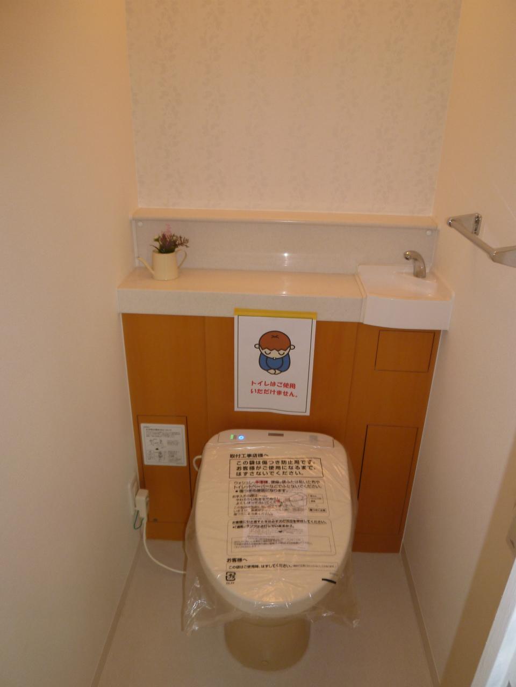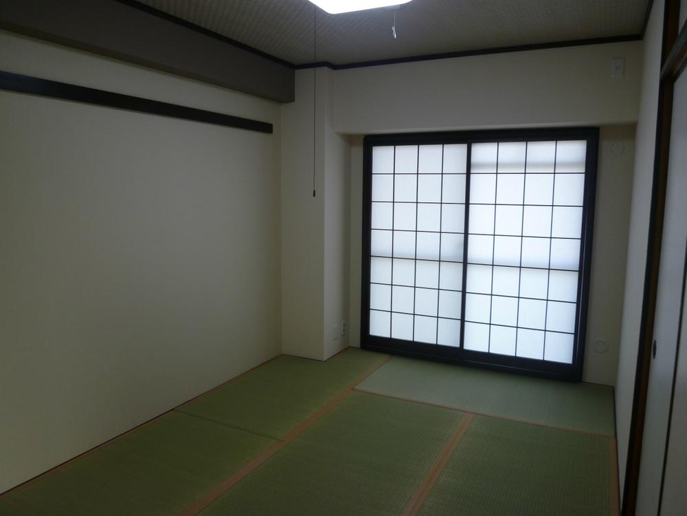|
|
Osaka-shi, Osaka Hirano
大阪府大阪市平野区
|
|
Subway Tanimachi Line "plain" walk 13 minutes
地下鉄谷町線「平野」歩13分
|
|
Immediate Available, Super close, It is close to the city, Interior renovation, Facing south, System kitchen, Corner dwelling unit, Yang per good, All room storage, Flat to the stationese-style room, Washbasin with shower, South balcony
即入居可、スーパーが近い、市街地が近い、内装リフォーム、南向き、システムキッチン、角住戸、陽当り良好、全居室収納、駅まで平坦、和室、シャワー付洗面台、南面バルコニー
|
|
■ A 13-minute walk from the subway Tanimachi Line "plain" station. ■ Happy pet breeding Allowed! ■ Facing south, Per day is a good two-plane balcony. ■ Super close, Shopping is convenient ■ Renovation already is shiny
■地下鉄谷町線「平野」駅まで徒歩13分。■嬉しいペット飼育可!■南向き、2面バルコニーで日当たり良好です。■スーパー近く、買い物便利です■リフォーム済ピカピカです
|
Features pickup 特徴ピックアップ | | Immediate Available / Super close / It is close to the city / Interior renovation / Facing south / System kitchen / Corner dwelling unit / Yang per good / All room storage / Flat to the station / Japanese-style room / Washbasin with shower / South balcony / Elevator / Warm water washing toilet seat / Pets Negotiable / Flat terrain 即入居可 /スーパーが近い /市街地が近い /内装リフォーム /南向き /システムキッチン /角住戸 /陽当り良好 /全居室収納 /駅まで平坦 /和室 /シャワー付洗面台 /南面バルコニー /エレベーター /温水洗浄便座 /ペット相談 /平坦地 |
Property name 物件名 | | Famille plains ファミール平野 |
Price 価格 | | 16.5 million yen 1650万円 |
Floor plan 間取り | | 4LDK 4LDK |
Units sold 販売戸数 | | 1 units 1戸 |
Total units 総戸数 | | 58 units 58戸 |
Occupied area 専有面積 | | 75.93 sq m (center line of wall) 75.93m2(壁芯) |
Other area その他面積 | | Balcony area: 12.39 sq m バルコニー面積:12.39m2 |
Whereabouts floor / structures and stories 所在階/構造・階建 | | 7th floor / SRC13 story 7階/SRC13階建 |
Completion date 完成時期(築年月) | | March 1985 1985年3月 |
Address 住所 | | Osaka-shi, Osaka Hirano Hiranominami 1 大阪府大阪市平野区平野南1 |
Traffic 交通 | | Subway Tanimachi Line "plain" walk 13 minutes 地下鉄谷町線「平野」歩13分
|
Related links 関連リンク | | [Related Sites of this company] 【この会社の関連サイト】 |
Person in charge 担当者より | | Rep Takechi Takeshi Age: 40 Daigyokai experience: seven years Hirano We are open 7 years. Please feel free to ask anything because the good thing of Hirano know a lot. I will always let work hard with full force is to look for your My Home! 担当者武智 武志年齢:40代業界経験:7年平野区で7年営業しております。平野区の良いところは沢山知っているので何でもご遠慮なく聞いてください。お客様のマイホーム探しにはいつも全力で頑張らせていただきます! |
Contact お問い合せ先 | | TEL: 0800-603-8674 [Toll free] mobile phone ・ Also available from PHS
Caller ID is not notified
Please contact the "saw SUUMO (Sumo)"
If it does not lead, If the real estate company TEL:0800-603-8674【通話料無料】携帯電話・PHSからもご利用いただけます
発信者番号は通知されません
「SUUMO(スーモ)を見た」と問い合わせください
つながらない方、不動産会社の方は
|
Administrative expense 管理費 | | 9600 yen / Month (consignment (commuting)) 9600円/月(委託(通勤)) |
Repair reserve 修繕積立金 | | 11,610 yen / Month 1万1610円/月 |
Time residents 入居時期 | | Immediate available 即入居可 |
Whereabouts floor 所在階 | | 7th floor 7階 |
Direction 向き | | South 南 |
Renovation リフォーム | | 2013 August interior renovation completed (toilet ・ wall ・ floor ・ all rooms) 2013年8月内装リフォーム済(トイレ・壁・床・全室) |
Overview and notices その他概要・特記事項 | | Contact: Takechi Takeshi 担当者:武智 武志 |
Structure-storey 構造・階建て | | SRC13 story SRC13階建 |
Site of the right form 敷地の権利形態 | | Ownership 所有権 |
Parking lot 駐車場 | | Sky Mu 空無 |
Company profile 会社概要 | | <Mediation> governor of Osaka (2) No. 052244 (Ltd.) Takumi home Yubinbango547-0034 Osaka Hirano Setoguchi 3-4-14 <仲介>大阪府知事(2)第052244号(株)たくみホーム〒547-0034 大阪府大阪市平野区背戸口3-4-14 |
