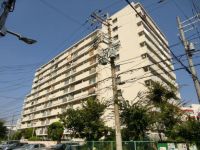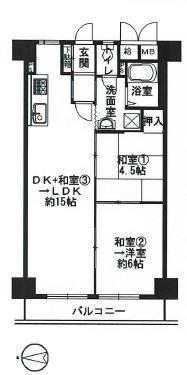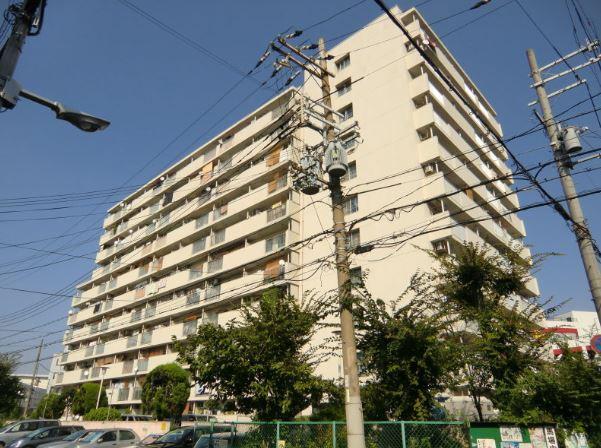|
|
Osaka-shi, Osaka Hirano
大阪府大阪市平野区
|
|
JR Kansai Main Line "plain" walk 9 minutes
JR関西本線「平野」歩9分
|
|
Heisei is unnecessary care per 25 July renovated! System kitchen, unit bus, Water heater, Intercom, Already it had made all the vanity! Further positive per per upper floors, Ventilation good!
平成25年7月リフォーム済みにつき手入れ不要です!システムキッチン、ユニットバス、給湯器、インターホン、洗面化粧台をすべて新調済み!さらに上層階につき陽当り、通風良好!
|
|
Interior renovation, System kitchen, Yang per good, LDK15 tatami mats or moreese-style room, Bicycle-parking space, Elevator, Warm water washing toilet seat, TV monitor interphone, Ventilation good
内装リフォーム、システムキッチン、陽当り良好、LDK15畳以上、和室、駐輪場、エレベーター、温水洗浄便座、TVモニタ付インターホン、通風良好
|
Features pickup 特徴ピックアップ | | Interior renovation / System kitchen / Yang per good / LDK15 tatami mats or more / Japanese-style room / Bicycle-parking space / Elevator / Warm water washing toilet seat / TV monitor interphone / Ventilation good 内装リフォーム /システムキッチン /陽当り良好 /LDK15畳以上 /和室 /駐輪場 /エレベーター /温水洗浄便座 /TVモニタ付インターホン /通風良好 |
Property name 物件名 | | Plain Incorporated 平野コーポ |
Price 価格 | | 9.8 million yen 980万円 |
Floor plan 間取り | | 2LDK 2LDK |
Units sold 販売戸数 | | 1 units 1戸 |
Occupied area 専有面積 | | 51.3 sq m (15.51 tsubo) (center line of wall) 51.3m2(15.51坪)(壁芯) |
Other area その他面積 | | Balcony area: 6.48 sq m バルコニー面積:6.48m2 |
Whereabouts floor / structures and stories 所在階/構造・階建 | | 10th floor / SRC11 story 10階/SRC11階建 |
Completion date 完成時期(築年月) | | September 1973 1973年9月 |
Address 住所 | | Osaka-shi, Osaka Hirano Nishiwaki 1 大阪府大阪市平野区西脇1 |
Traffic 交通 | | JR Kansai Main Line "plain" walk 9 minutes
Subway Tanimachi Line "plain" walk 20 minutes
Kintetsu Minami-Osaka Line "Imagawa" walk 23 minutes JR関西本線「平野」歩9分
地下鉄谷町線「平野」歩20分
近鉄南大阪線「今川」歩23分
|
Related links 関連リンク | | [Related Sites of this company] 【この会社の関連サイト】 |
Person in charge 担当者より | | Rep Yamamoto Shohei Age: because 20's "look for a house," I think anyone that it is the start of the while holding a "anxiety". My role is to eliminate the "anxiety" of customers, It is for you to buy comfortably. I will best support for a new life! 担当者山本 翔平年齢:20代「家を探す」というのは誰でも「不安」を抱えながらのスタートだと思います。私の役目はお客様の「不安」を解消し、気持ちよく購入して頂く事です。新たな生活の為に全力サポート致します! |
Contact お問い合せ先 | | TEL: 0800-603-2193 [Toll free] mobile phone ・ Also available from PHS
Caller ID is not notified
Please contact the "saw SUUMO (Sumo)"
If it does not lead, If the real estate company TEL:0800-603-2193【通話料無料】携帯電話・PHSからもご利用いただけます
発信者番号は通知されません
「SUUMO(スーモ)を見た」と問い合わせください
つながらない方、不動産会社の方は
|
Administrative expense 管理費 | | 9000 yen / Month (consignment (commuting)) 9000円/月(委託(通勤)) |
Repair reserve 修繕積立金 | | 7000 yen / Month 7000円/月 |
Time residents 入居時期 | | Consultation 相談 |
Whereabouts floor 所在階 | | 10th floor 10階 |
Direction 向き | | West 西 |
Renovation リフォーム | | July 2013 interior renovation completed (kitchen ・ bathroom ・ toilet ・ wall ・ floor ・ all rooms ・ Water heater, Intercom) 2013年7月内装リフォーム済(キッチン・浴室・トイレ・壁・床・全室・給湯器、インターホン) |
Overview and notices その他概要・特記事項 | | Contact: Yamamoto Shohei 担当者:山本 翔平 |
Structure-storey 構造・階建て | | SRC11 story SRC11階建 |
Site of the right form 敷地の権利形態 | | Ownership 所有権 |
Use district 用途地域 | | Semi-industrial 準工業 |
Parking lot 駐車場 | | Sky Mu 空無 |
Company profile 会社概要 | | <Mediation> governor of Osaka (6) No. 040965 (Ltd.) Kuresuseru Yubinbango553-0002 Osaka-shi, Osaka, Fukushima-ku, Sagisu 4-3-23 <仲介>大阪府知事(6)第040965号(株)クレスセル〒553-0002 大阪府大阪市福島区鷺洲4-3-23 |
Construction 施工 | | (Ltd.) Okumura Corporation (株)奥村組 |



