Used Apartments » Kansai » Osaka prefecture » Hirano
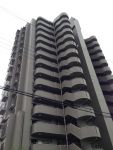 
| | Osaka-shi, Osaka Hirano 大阪府大阪市平野区 |
| Subway Tanimachi Line "plain" walk 9 minutes 地下鉄谷町線「平野」歩9分 |
| Facing south, Yang per good, High floor, Corner dwelling unit, LDK15 tatami mats or more, 2 or more sides balcony, System kitchen, Bathroom Dryer, All room storage, Flat to the stationese-style room, Washbasin with shower, Face-to-face kitchen, 南向き、陽当り良好、高層階、角住戸、LDK15畳以上、2面以上バルコニー、システムキッチン、浴室乾燥機、全居室収納、駅まで平坦、和室、シャワー付洗面台、対面式キッチン、 |
| Facing south, Yang per good, High floor, Corner dwelling unit, LDK15 tatami mats or more, 2 or more sides balcony, System kitchen, Bathroom Dryer, All room storage, Flat to the stationese-style room, Washbasin with shower, Face-to-face kitchen, Security enhancement, 3 face lighting, South balcony, Elevator, Warm water washing toilet seat, TV monitor interphone, Ventilation good, BS ・ CS ・ CATV 南向き、陽当り良好、高層階、角住戸、LDK15畳以上、2面以上バルコニー、システムキッチン、浴室乾燥機、全居室収納、駅まで平坦、和室、シャワー付洗面台、対面式キッチン、セキュリティ充実、3面採光、南面バルコニー、エレベーター、温水洗浄便座、TVモニタ付インターホン、通風良好、BS・CS・CATV |
Features pickup 特徴ピックアップ | | Immediate Available / See the mountain / Interior renovation / Facing south / System kitchen / Bathroom Dryer / Corner dwelling unit / Yang per good / All room storage / Flat to the station / LDK15 tatami mats or more / Japanese-style room / High floor / Washbasin with shower / Face-to-face kitchen / Security enhancement / 3 face lighting / 2 or more sides balcony / South balcony / Flooring Chokawa / Elevator / Warm water washing toilet seat / TV monitor interphone / Ventilation good / Good view / BS ・ CS ・ CATV / Fireworks viewing 即入居可 /山が見える /内装リフォーム /南向き /システムキッチン /浴室乾燥機 /角住戸 /陽当り良好 /全居室収納 /駅まで平坦 /LDK15畳以上 /和室 /高層階 /シャワー付洗面台 /対面式キッチン /セキュリティ充実 /3面採光 /2面以上バルコニー /南面バルコニー /フローリング張替 /エレベーター /温水洗浄便座 /TVモニタ付インターホン /通風良好 /眺望良好 /BS・CS・CATV /花火大会鑑賞 | Event information イベント情報 | | Open Room (Please be sure to ask in advance) schedule / Every Saturday and Sunday time / 11:00 ~ 17:00 the entire renovation completed by the end of this week! Please, by all means become once visit オープンルーム(事前に必ずお問い合わせください)日程/毎週土日時間/11:00 ~ 17:00今週末に全面リフォーム完了!ぜひ一度ご覧になって下さいね | Property name 物件名 | | Green corporate Plain Western グリーンコーポ平野西 | Price 価格 | | 18,800,000 yen 1880万円 | Floor plan 間取り | | 3LDK 3LDK | Units sold 販売戸数 | | 1 units 1戸 | Total units 総戸数 | | 70 units 70戸 | Occupied area 専有面積 | | 73.71 sq m (center line of wall) 73.71m2(壁芯) | Other area その他面積 | | Balcony area: 12.29 sq m バルコニー面積:12.29m2 | Whereabouts floor / structures and stories 所在階/構造・階建 | | 11th floor / SRC15 story 11階/SRC15階建 | Completion date 完成時期(築年月) | | September 1995 1995年9月 | Address 住所 | | Osaka-shi, Osaka Hirano Setoguchi 1 大阪府大阪市平野区背戸口1 | Traffic 交通 | | Subway Tanimachi Line "plain" walk 9 minutes 地下鉄谷町線「平野」歩9分
| Related links 関連リンク | | [Related Sites of this company] 【この会社の関連サイト】 | Person in charge 担当者より | | [Regarding this property.] It was constructed a large-scale renovation, which also include water around! Please by all means once a look. Turnkey OK ^ over ^ 【この物件について】水廻りも含む大掛かりなリフォームを施工しました!ぜひ一度ご覧になって下さい。即入居OK^ー^ | Contact お問い合せ先 | | (Stock) F and Earl TEL: 06-6751-7777 "saw SUUMO (Sumo)" and please contact (株)エフアンドアールTEL:06-6751-7777「SUUMO(スーモ)を見た」と問い合わせください | Administrative expense 管理費 | | 11,150 yen / Month (consignment (commuting)) 1万1150円/月(委託(通勤)) | Repair reserve 修繕積立金 | | 6050 yen / Month 6050円/月 | Time residents 入居時期 | | Immediate available 即入居可 | Whereabouts floor 所在階 | | 11th floor 11階 | Direction 向き | | South 南 | Renovation リフォーム | | 2013 November interior renovation completed (bathroom ・ wall ・ floor ・ all rooms ・ Stove burner tatami ) 2013年11月内装リフォーム済(浴室・壁・床・全室・ガスコンロ 畳 ) | Structure-storey 構造・階建て | | SRC15 story SRC15階建 | Site of the right form 敷地の権利形態 | | Ownership 所有権 | Parking lot 駐車場 | | Sky Mu 空無 | Company profile 会社概要 | | <Mediation> governor of Osaka (2) No. 054033 (stock) F & R Yubinbango544-0004 Osaka-shi, Osaka Ikuno-ku, Tatsumikita 2-17-19 <仲介>大阪府知事(2)第054033号(株)エフアンドアール〒544-0004 大阪府大阪市生野区巽北2-17-19 | Construction 施工 | | Co., Ltd. Japan Construction (株)日本建設 |
Local appearance photo現地外観写真 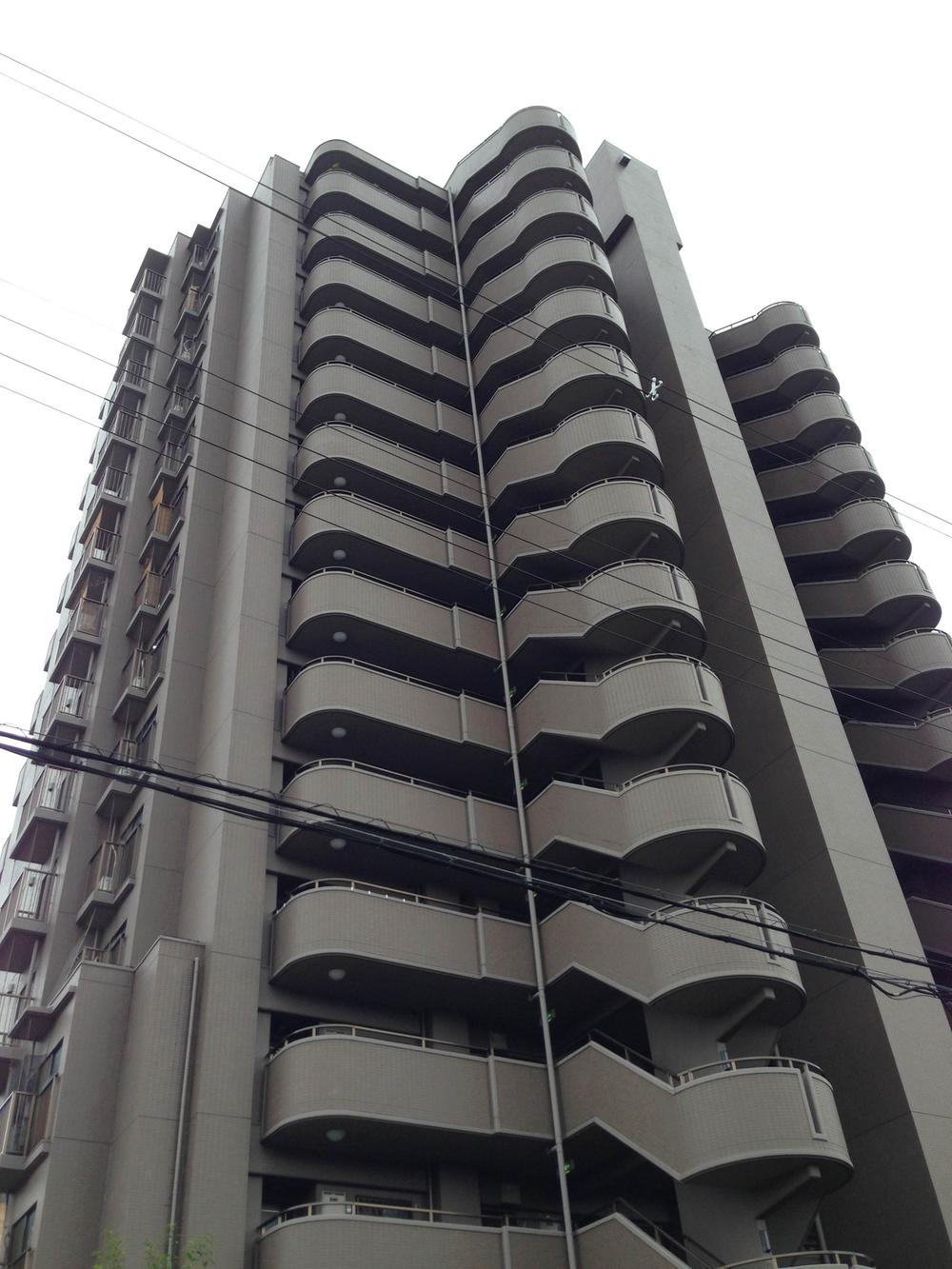 Local (September 2013) Shooting
現地(2013年9月)撮影
Floor plan間取り図 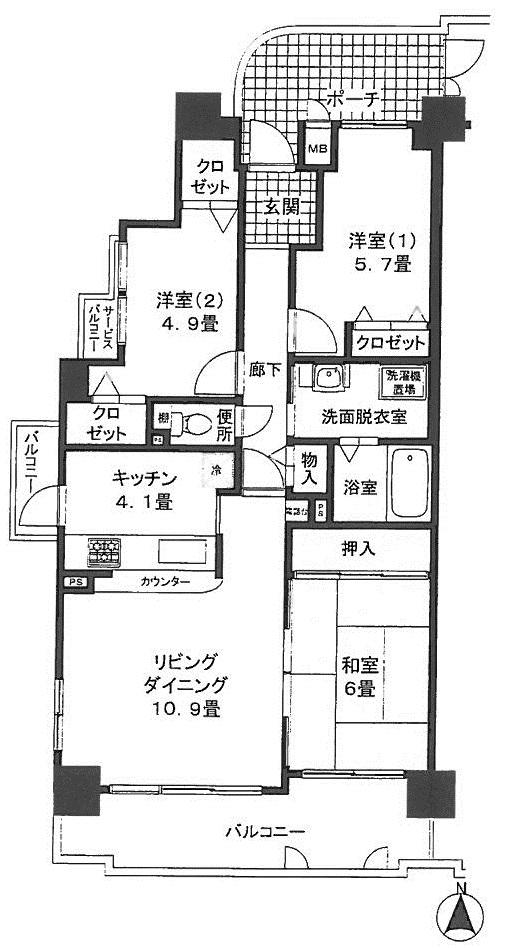 3LDK, Price 18,800,000 yen, Occupied area 73.71 sq m , Balcony area 12.29 sq m southwest angle room!
3LDK、価格1880万円、専有面積73.71m2、バルコニー面積12.29m2 南西角部屋です!
Local appearance photo現地外観写真 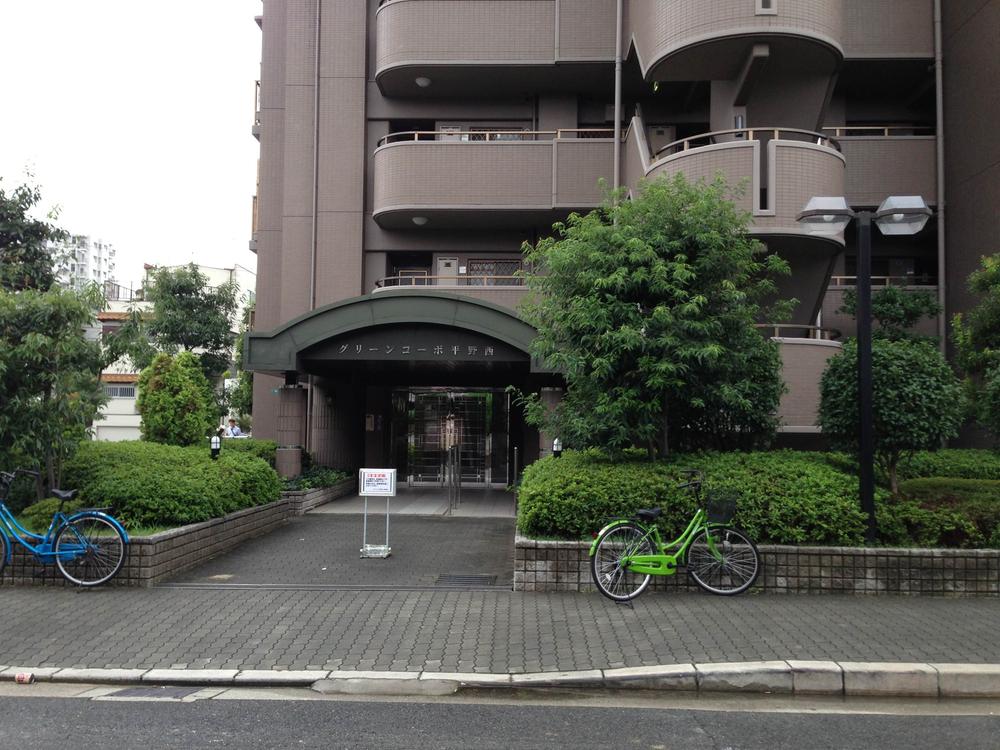 Local (September 2013) Shooting
現地(2013年9月)撮影
Livingリビング 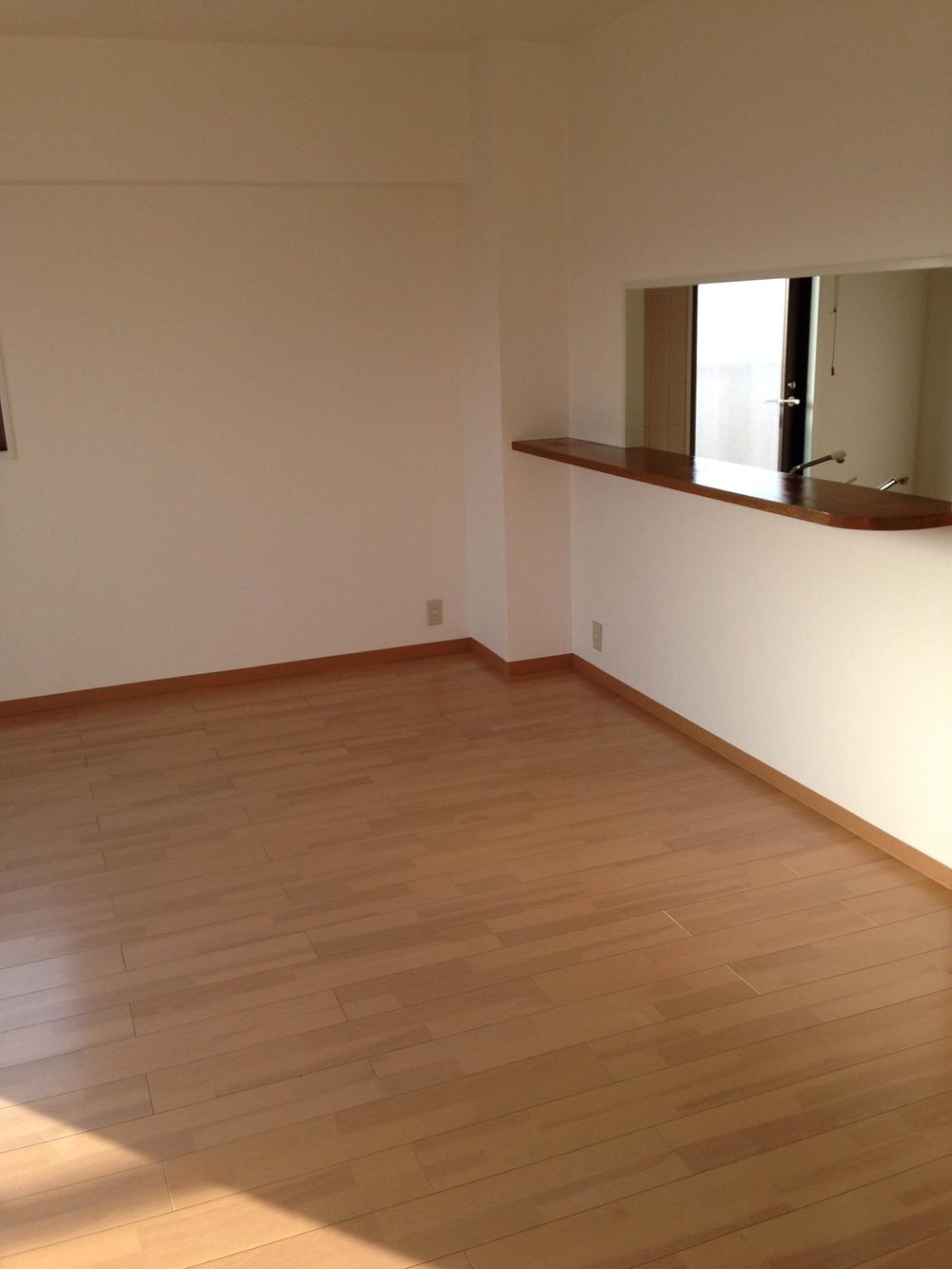 All rooms flooring (L45) was re-covered Mashi. Indoor (11 May 2013) Shooting
全室フローリング(L45)張替えました。室内(2013年11月)撮影
Bathroom浴室 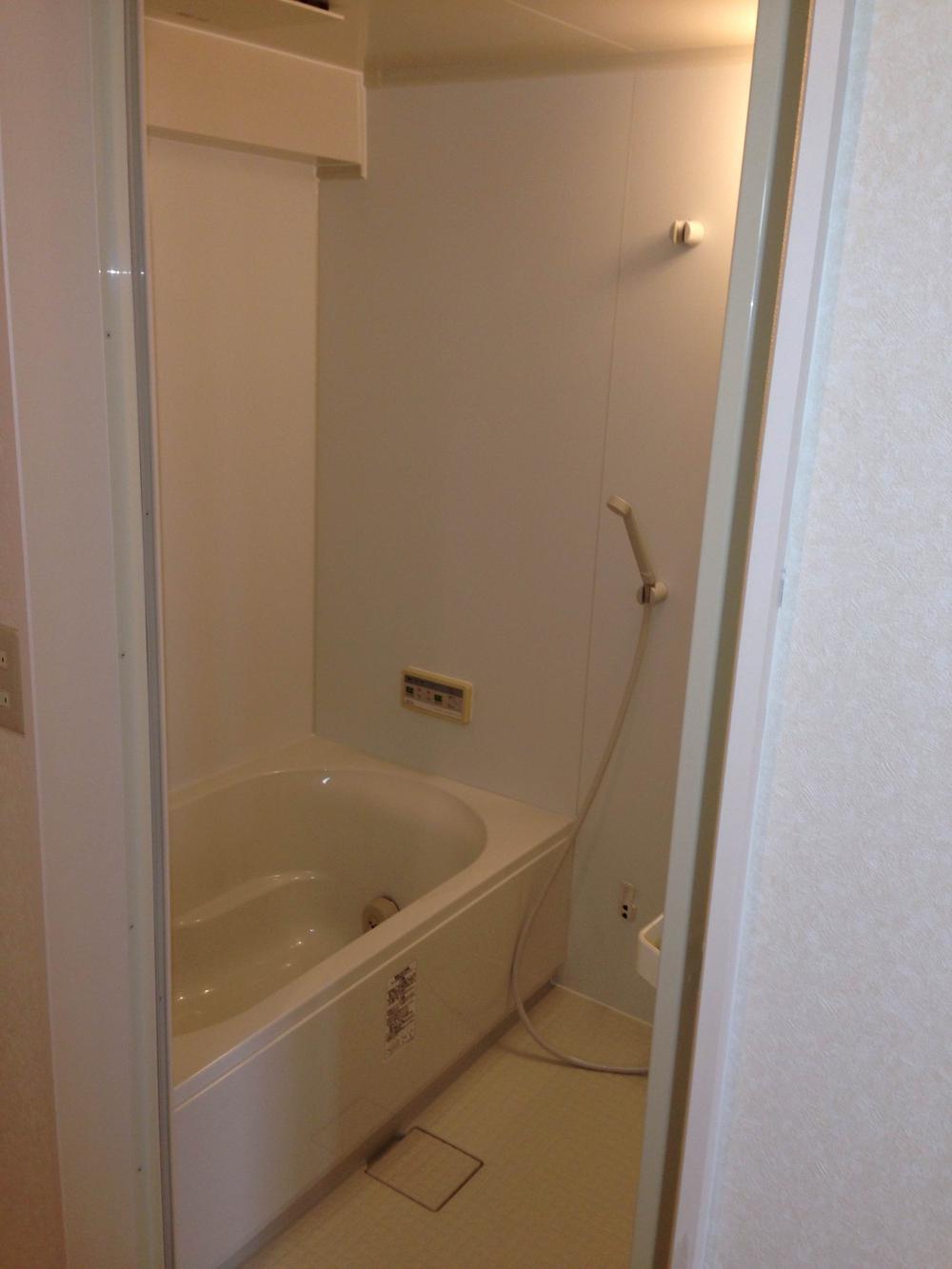 Also redesigned bathroom! Indoor (11 May 2013) Shooting
浴室も一新!室内(2013年11月)撮影
View photos from the dwelling unit住戸からの眺望写真 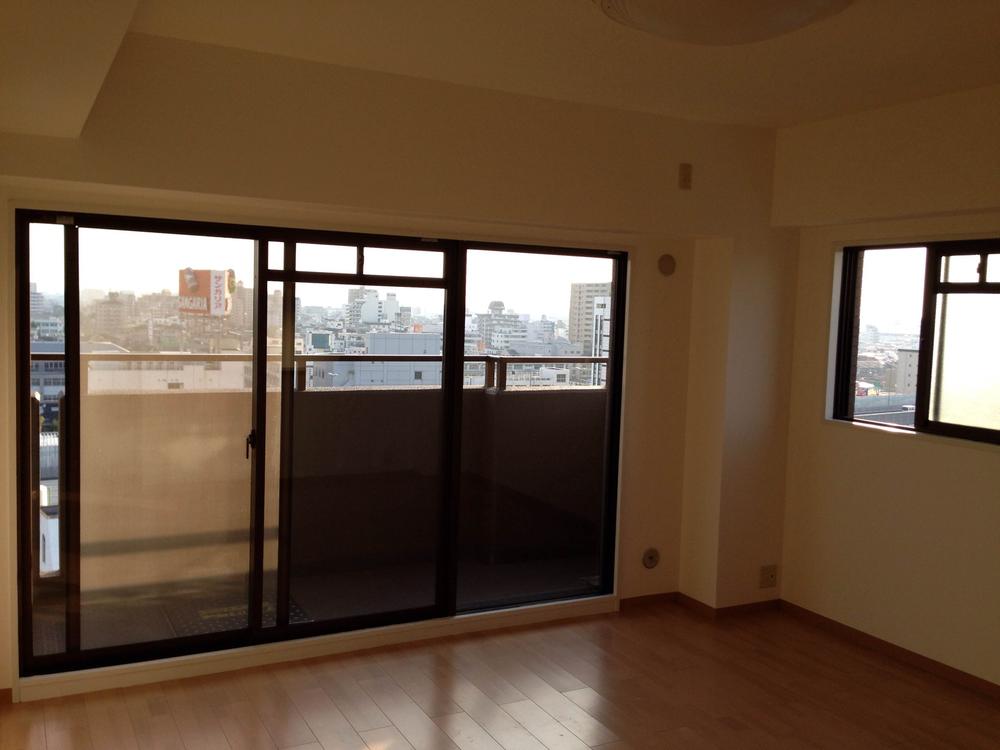 Because of the 11-floor southwest angle day & view good (November 2013) Shooting
11階南西角の為日当り&眺望良好(2013年11月)撮影
Location
|







