Used Apartments » Kansai » Osaka prefecture » Hirano
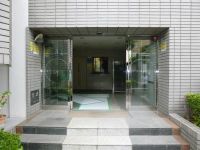 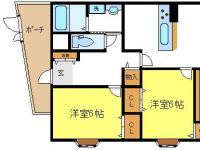
| | Osaka-shi, Osaka Hirano 大阪府大阪市平野区 |
| Subway Tanimachi Line "Kireuriwari" walk 5 minutes 地下鉄谷町線「喜連瓜破」歩5分 |
| Interior renovation, Immediate Available, LDK20 tatami mats or more, Corner dwelling unit, All room 6 tatami mats or more, All room storage, It is close to Tennis Court, Super close, System kitchen, Yang per goodese-style room, Washbasin with shower 内装リフォーム、即入居可、LDK20畳以上、角住戸、全居室6畳以上、全居室収納、テニスコートが近い、スーパーが近い、システムキッチン、陽当り良好、和室、シャワー付洗面台 |
| Interior renovation, Immediate Available, LDK20 tatami mats or more, Corner dwelling unit, All room 6 tatami mats or more, All room storage, It is close to Tennis Court, Super close, System kitchen, Yang per goodese-style room, Washbasin with shower, Face-to-face kitchen, Flooring Chokawa, Bicycle-parking space, Elevator, High speed Internet correspondence, Warm water washing toilet seat, BS ・ CS ・ CATV 内装リフォーム、即入居可、LDK20畳以上、角住戸、全居室6畳以上、全居室収納、テニスコートが近い、スーパーが近い、システムキッチン、陽当り良好、和室、シャワー付洗面台、対面式キッチン、フローリング張替、駐輪場、エレベーター、高速ネット対応、温水洗浄便座、BS・CS・CATV |
Features pickup 特徴ピックアップ | | Immediate Available / LDK20 tatami mats or more / It is close to Tennis Court / Super close / Interior renovation / System kitchen / Corner dwelling unit / Yang per good / All room storage / Japanese-style room / Washbasin with shower / Face-to-face kitchen / Flooring Chokawa / Bicycle-parking space / Elevator / High speed Internet correspondence / Warm water washing toilet seat / All room 6 tatami mats or more / BS ・ CS ・ CATV 即入居可 /LDK20畳以上 /テニスコートが近い /スーパーが近い /内装リフォーム /システムキッチン /角住戸 /陽当り良好 /全居室収納 /和室 /シャワー付洗面台 /対面式キッチン /フローリング張替 /駐輪場 /エレベーター /高速ネット対応 /温水洗浄便座 /全居室6畳以上 /BS・CS・CATV | Property name 物件名 | | Mansion Lark [And interior completely renovated] マンションラーク【室内全面改装します】 | Price 価格 | | 17.8 million yen 1780万円 | Floor plan 間取り | | 3LDK 3LDK | Units sold 販売戸数 | | 1 units 1戸 | Total units 総戸数 | | 16 houses 16戸 | Occupied area 専有面積 | | 77.17 sq m (center line of wall) 77.17m2(壁芯) | Other area その他面積 | | Balcony area: 9.42 sq m バルコニー面積:9.42m2 | Whereabouts floor / structures and stories 所在階/構造・階建 | | 3rd floor / RC5 story 3階/RC5階建 | Completion date 完成時期(築年月) | | September 1991 1991年9月 | Address 住所 | | Osaka-shi, Osaka Hirano Uriwari 2 大阪府大阪市平野区瓜破2 | Traffic 交通 | | Subway Tanimachi Line "Kireuriwari" walk 5 minutes
Subway Tanimachi Line "Detoxifying" walk 15 minutes
Subway Tanimachi Line "plain" walk 24 minutes 地下鉄谷町線「喜連瓜破」歩5分
地下鉄谷町線「出戸」歩15分
地下鉄谷町線「平野」歩24分
| Related links 関連リンク | | [Related Sites of this company] 【この会社の関連サイト】 | Person in charge 担当者より | | [Regarding this property.] System kitchen ・ unit bus ・ toilet ・ Wash basin ・ cross ・ tatami ・ Water heater ・ All replaced. [It is completely renovated] 【この物件について】システムキッチン・ユニットバス・トイレ・洗面台・クロス・畳・給湯器・すべて交換済み【全面改装です】 | Contact お問い合せ先 | | TEL: 0800-809-8558 [Toll free] mobile phone ・ Also available from PHS
Caller ID is not notified
Please contact the "saw SUUMO (Sumo)"
If it does not lead, If the real estate company TEL:0800-809-8558【通話料無料】携帯電話・PHSからもご利用いただけます
発信者番号は通知されません
「SUUMO(スーモ)を見た」と問い合わせください
つながらない方、不動産会社の方は
| Administrative expense 管理費 | | 21,100 yen / Month (consignment (commuting)) 2万1100円/月(委託(通勤)) | Repair reserve 修繕積立金 | | 5000 Yen / Month 5000円/月 | Time residents 入居時期 | | Immediate available 即入居可 | Whereabouts floor 所在階 | | 3rd floor 3階 | Direction 向き | | East 東 | Renovation リフォーム | | October 2013 interior renovation completed (kitchen ・ bathroom ・ toilet ・ wall ・ floor ・ all rooms ・ It is completely renovated) 2013年10月内装リフォーム済(キッチン・浴室・トイレ・壁・床・全室・全面改装です) | Structure-storey 構造・階建て | | RC5 story RC5階建 | Site of the right form 敷地の権利形態 | | Ownership 所有権 | Use district 用途地域 | | Two mid-high 2種中高 | Parking lot 駐車場 | | Sky Mu 空無 | Company profile 会社概要 | | <Mediation> governor of Osaka (2) No. 051034 (Corporation) All Japan Real Estate Association (Corporation) Kinki district Real Estate Fair Trade Council member Century 21 (Ltd.) Home Partners Yubinbango558-0013 Osaka-shi, Osaka Sumiyoshi-ku, Abikohigashi 2-3-4 <仲介>大阪府知事(2)第051034号(公社)全日本不動産協会会員 (公社)近畿地区不動産公正取引協議会加盟センチュリー21(株)ホームパートナー〒558-0013 大阪府大阪市住吉区我孫子東2-3-4 | Construction 施工 | | Showa builders 昭和工務店 |
Entranceエントランス 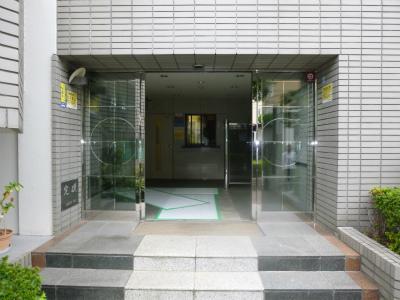 Entrance part there beautiful, clean feeling
エントランス部分綺麗で清潔感あります
Floor plan間取り図 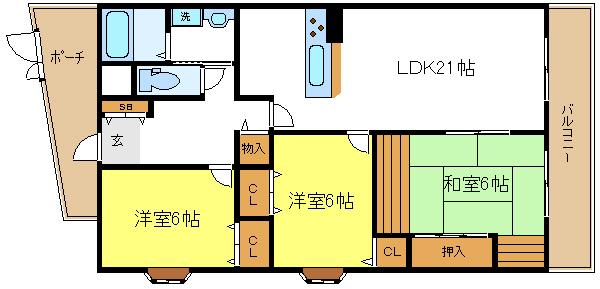 3LDK, Price 17.8 million yen, Occupied area 77.17 sq m , Balcony area 9.42 sq m counter kitchen ・ Each room there housed
3LDK、価格1780万円、専有面積77.17m2、バルコニー面積9.42m2 カウンターキッチン・各部屋収納有ります
Local appearance photo現地外観写真 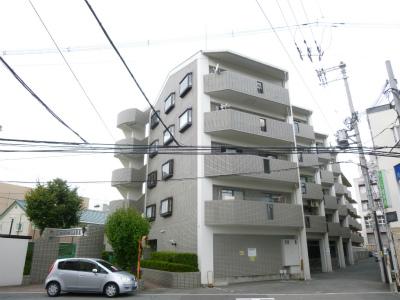 Local (10 May 2013) Shooting auto lock ・ It is a station near the apartment of Lifts
現地(2013年10月)撮影
オートロック・エレベーター完備の駅近マンションです
Entranceエントランス 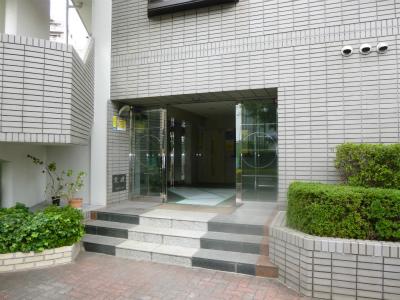 Common areas Entrance part is also very beautiful
共用部
エントランス部分も大変きれいです
Supermarketスーパー 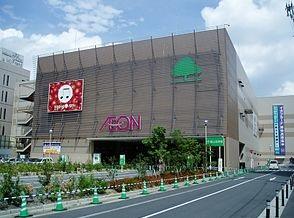 327m until ion Kireuriwari Ekimae
イオン喜連瓜破駅前店まで327m
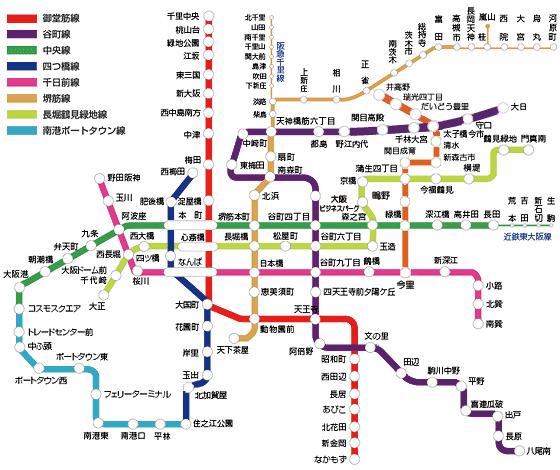 route map
路線図
Junior high school中学校 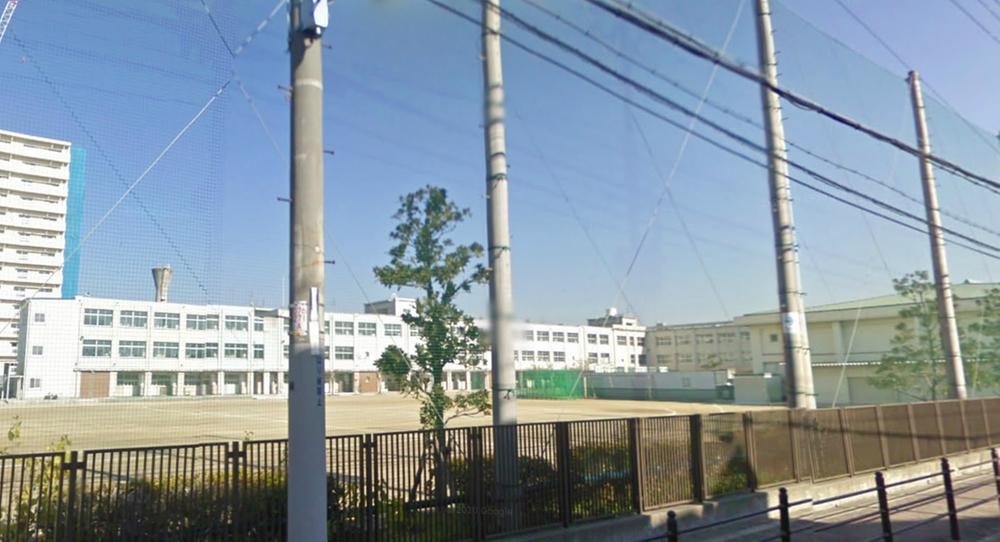 242m to Osaka Municipal Uriwari junior high school
大阪市立瓜破中学校まで242m
Primary school小学校 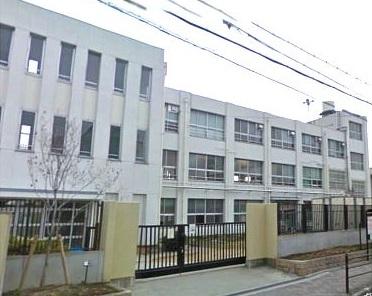 838m to Osaka Municipal Uriwari Elementary School
大阪市立瓜破小学校まで838m
Location
|









