Used Apartments » Kansai » Osaka prefecture » Hirano
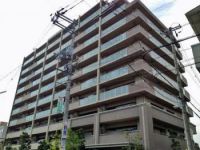 
| | Osaka-shi, Osaka Hirano 大阪府大阪市平野区 |
| JR Kansai Main Line "plain" walk 15 minutes JR関西本線「平野」歩15分 |
| H20_nenkenchiku. Already the room renovation. With a private garden. Pet breeding OK (Limited by the management contract) 1 minute walk to the supermarket & park. About a 1-minute walk to the bus stop "Hiranohigashi 1-chome". H20年建築。 室内リフォーム済み。 専用庭付。 ペット飼育OK(管理規約による制限あり) スーパー&公園まで徒歩約1分。 バス停「平野東1丁目」まで徒歩約1分。 |
| Immediate Available, Super close, Interior renovation, System kitchen, All room storageese-style room, Face-to-face kitchen, Elevator, TV monitor interphone, Pets Negotiable, Private garden 即入居可、スーパーが近い、内装リフォーム、システムキッチン、全居室収納、和室、対面式キッチン、エレベーター、TVモニタ付インターホン、ペット相談、専用庭 |
Features pickup 特徴ピックアップ | | Immediate Available / Super close / System kitchen / All room storage / Japanese-style room / Face-to-face kitchen / Elevator / TV monitor interphone / Pets Negotiable / Private garden 即入居可 /スーパーが近い /システムキッチン /全居室収納 /和室 /対面式キッチン /エレベーター /TVモニタ付インターホン /ペット相談 /専用庭 | Property name 物件名 | | St. Parks plain park セントパークス平野公園 | Price 価格 | | 21.9 million yen 2190万円 | Floor plan 間取り | | 3LDK 3LDK | Units sold 販売戸数 | | 1 units 1戸 | Total units 総戸数 | | 146 units 146戸 | Occupied area 専有面積 | | 66.22 sq m (20.03 tsubo) (center line of wall) 66.22m2(20.03坪)(壁芯) | Other area その他面積 | | Balcony area: 11.97 sq m , Private garden: 13.86 sq m (use fee 420 yen / Month) バルコニー面積:11.97m2、専用庭:13.86m2(使用料420円/月) | Whereabouts floor / structures and stories 所在階/構造・階建 | | 1st floor / RC10 story 1階/RC10階建 | Completion date 完成時期(築年月) | | February 2008 2008年2月 | Address 住所 | | Osaka-shi, Osaka Hirano Hiranohigashi 1 大阪府大阪市平野区平野東1 | Traffic 交通 | | JR Kansai Main Line "plain" walk 15 minutes
Subway Tanimachi Line "plain" walk 15 minutes
JR Kansai Main Line "Kami" walk 15 minutes JR関西本線「平野」歩15分
地下鉄谷町線「平野」歩15分
JR関西本線「加美」歩15分
| Related links 関連リンク | | [Related Sites of this company] 【この会社の関連サイト】 | Contact お問い合せ先 | | Ace Company Real Estate (Ltd.) TEL: 0800-602-6585 [Toll free] mobile phone ・ Also available from PHS
Caller ID is not notified
Please contact the "saw SUUMO (Sumo)"
If it does not lead, If the real estate company エースカンパニー不動産(株)TEL:0800-602-6585【通話料無料】携帯電話・PHSからもご利用いただけます
発信者番号は通知されません
「SUUMO(スーモ)を見た」と問い合わせください
つながらない方、不動産会社の方は
| Administrative expense 管理費 | | 8080 yen / Month (consignment (commuting)) 8080円/月(委託(通勤)) | Repair reserve 修繕積立金 | | 4370 yen / Month 4370円/月 | Time residents 入居時期 | | Immediate available 即入居可 | Whereabouts floor 所在階 | | 1st floor 1階 | Direction 向き | | West 西 | Structure-storey 構造・階建て | | RC10 story RC10階建 | Site of the right form 敷地の権利形態 | | Ownership 所有権 | Use district 用途地域 | | One dwelling 1種住居 | Parking lot 駐車場 | | Sky Mu 空無 | Company profile 会社概要 | | <Mediation> governor of Osaka Prefecture (1) the first 056,411 No. ace Company Real Estate Co., Ltd. Yubinbango547-0034 Osaka Hirano Setoguchi 5-6-2 <仲介>大阪府知事(1)第056411号エースカンパニー不動産(株)〒547-0034 大阪府大阪市平野区背戸口5-6-2 |
Local appearance photo現地外観写真 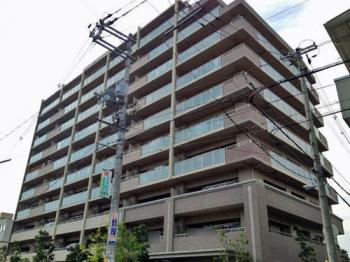 H20_nenkenchiku.
H20年建築。
Floor plan間取り図 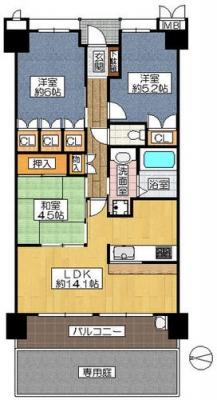 3LDK, Price 21.9 million yen, Occupied area 66.22 sq m , Balcony area 11.97 sq m 3LDK, With a private garden. Already the room renovation.
3LDK、価格2190万円、専有面積66.22m2、バルコニー面積11.97m2 3LDK、専用庭付。 室内リフォーム済。
Entranceエントランス 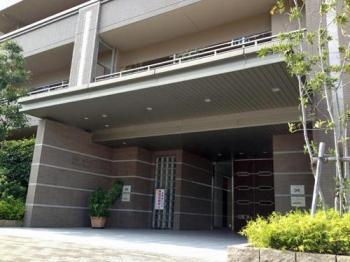 Supermarket, park, About a 1-minute walk to the bus stop.
スーパー、公園、バス停まで徒歩約1分。
Local appearance photo現地外観写真 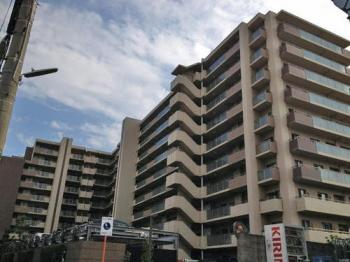 H20_nenkenchiku.
H20年建築。
Livingリビング 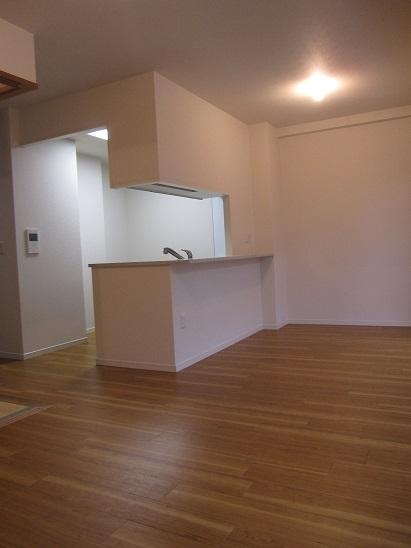 LDK.
LDK。
Bathroom浴室 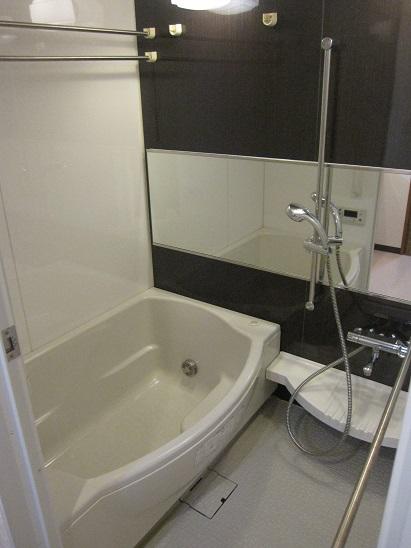 bathroom.
浴室。
Kitchenキッチン 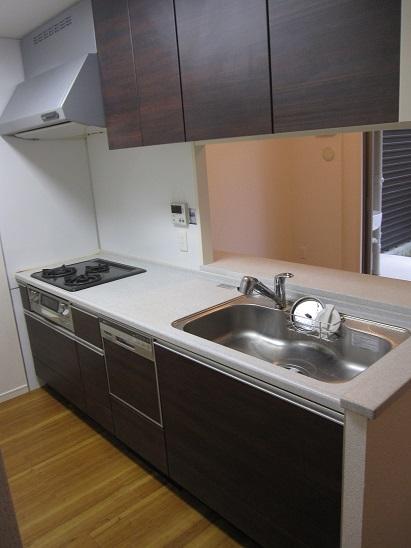 System kitchen.
システムキッチン。
Non-living roomリビング以外の居室 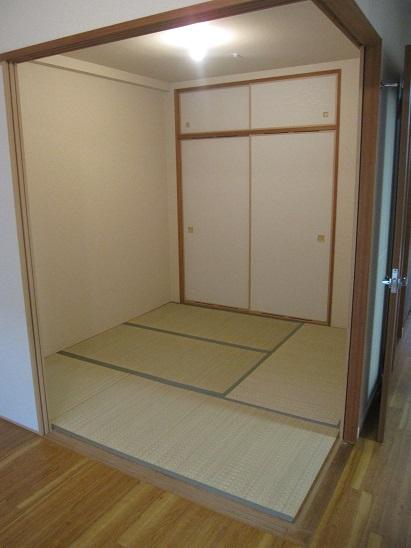 Japanese-style room 4.5 Pledge.
和室4.5帖。
Entrance玄関 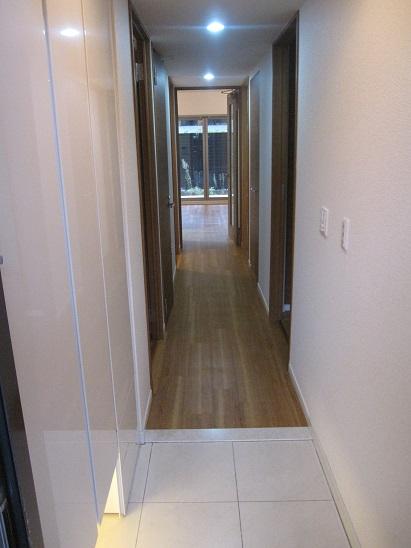 From entrance.
玄関より。
Wash basin, toilet洗面台・洗面所 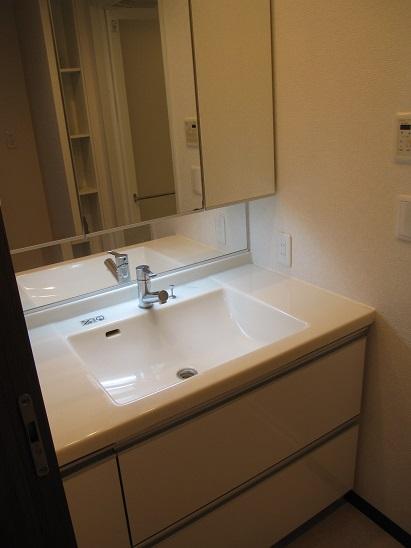 bathroom.
洗面室。
Toiletトイレ 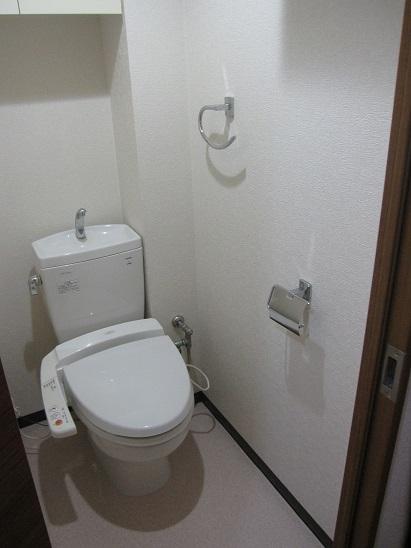 Washlet toilet.
ウォシュレット付トイレ。
Garden庭 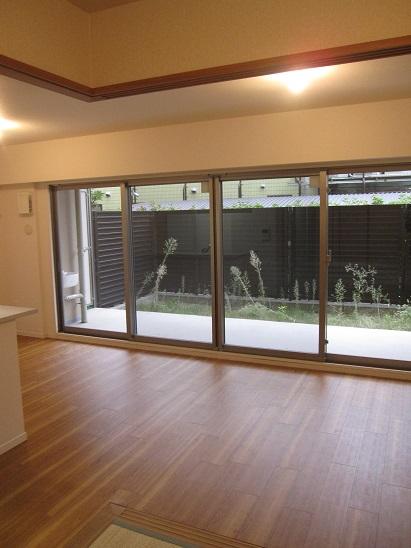 Private garden.
専用庭。
Balconyバルコニー 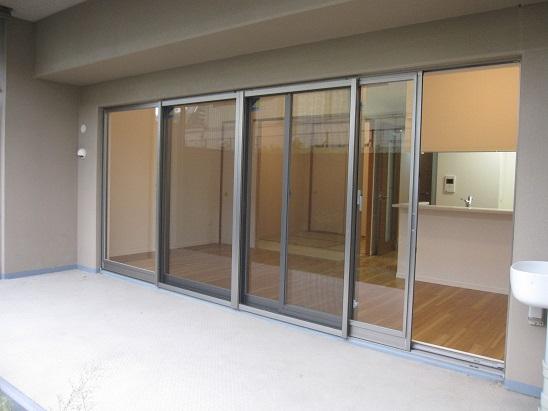 balcony.
バルコニー。
Livingリビング 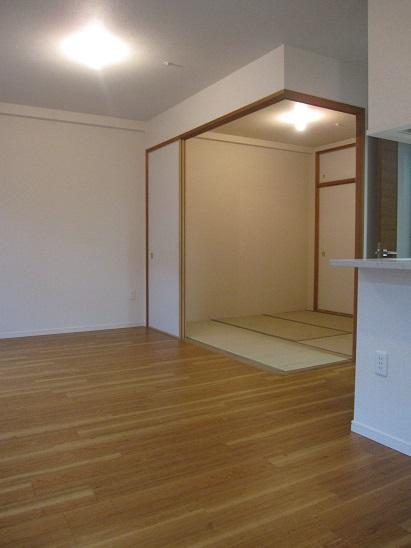 Living & Japanese-style room.
リビング&和室。
Non-living roomリビング以外の居室 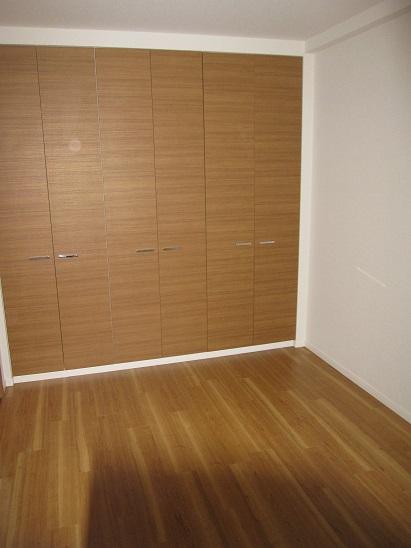 Western-style 6 Pledge.
洋室6帖。
Balconyバルコニー 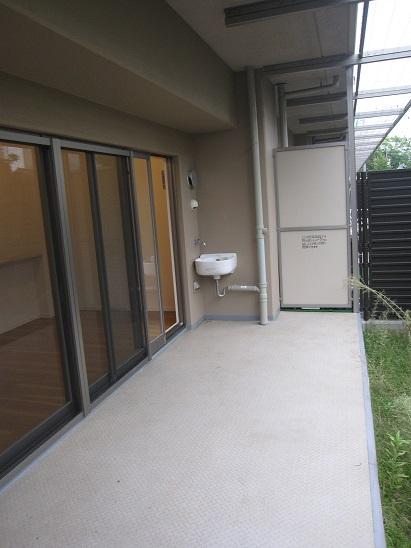 There slop sink.
スロップシンクあります。
Livingリビング 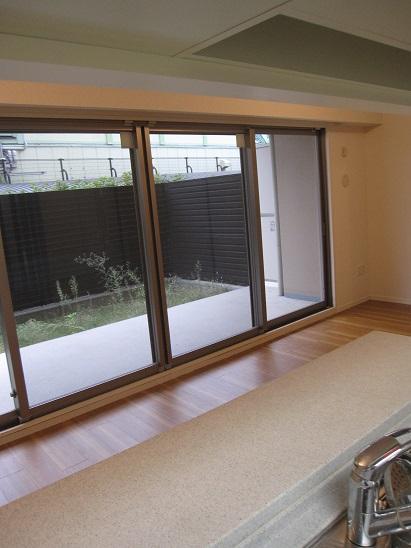 From kitchen.
キッチンより。
Non-living roomリビング以外の居室 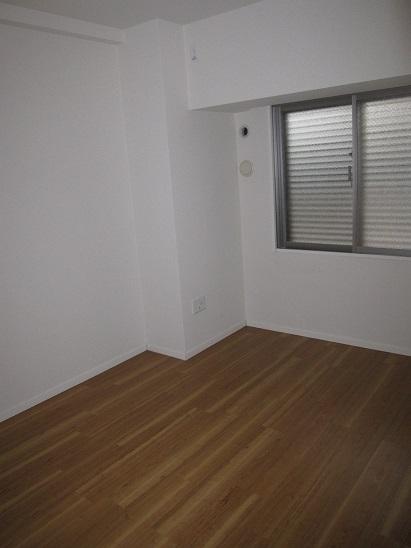 Western-style 6 Pledge.
洋室6帖。
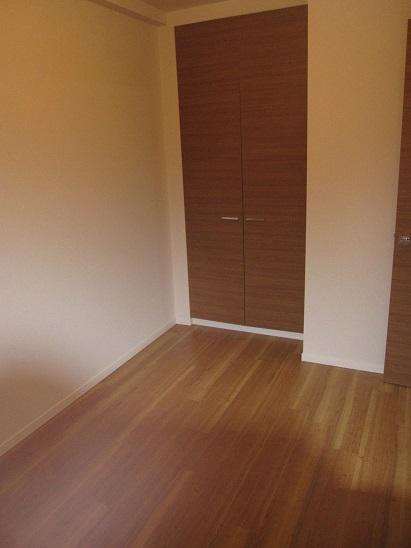 Western-style 5.2 Pledge.
洋室5.2帖。
Location
|




















