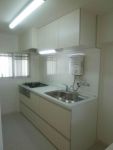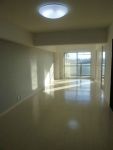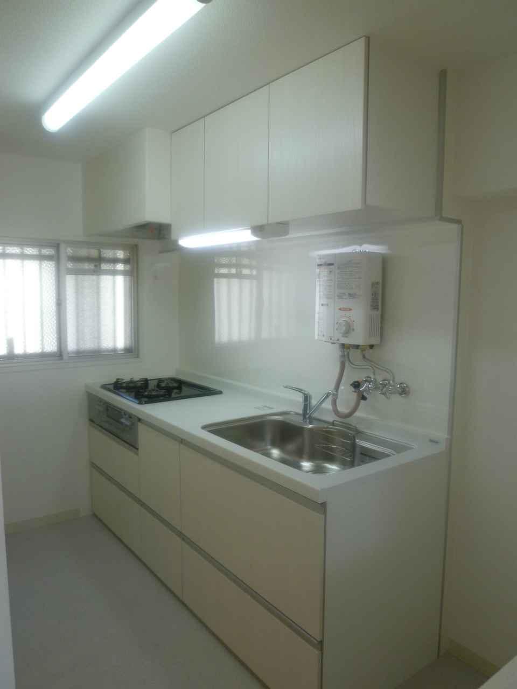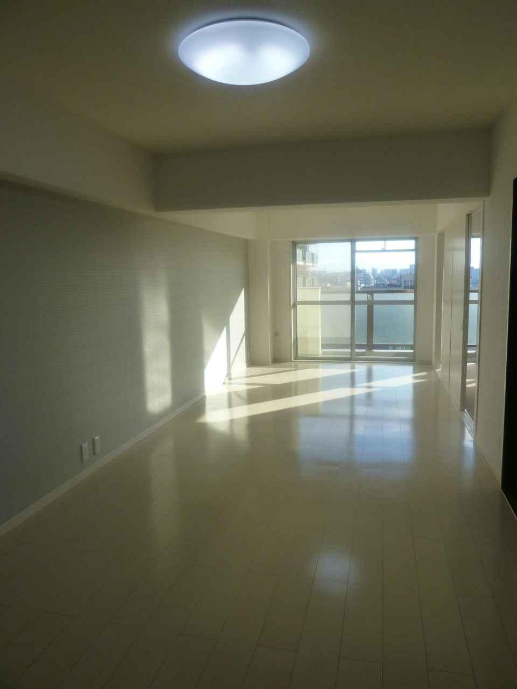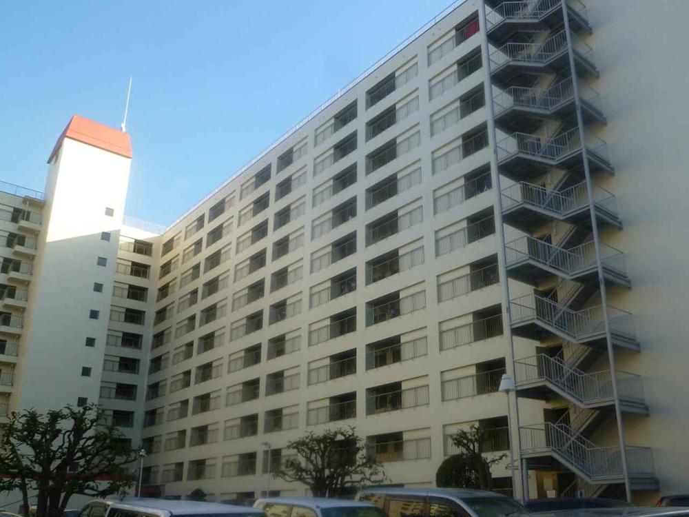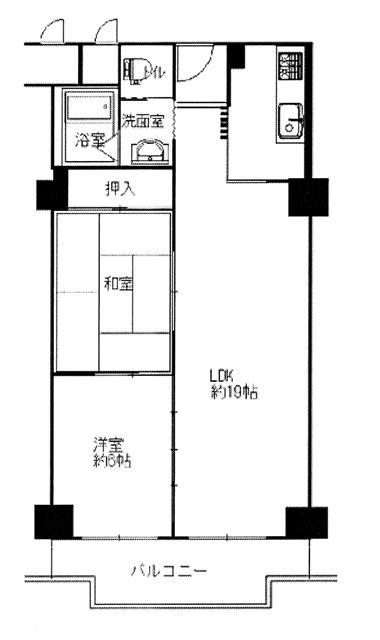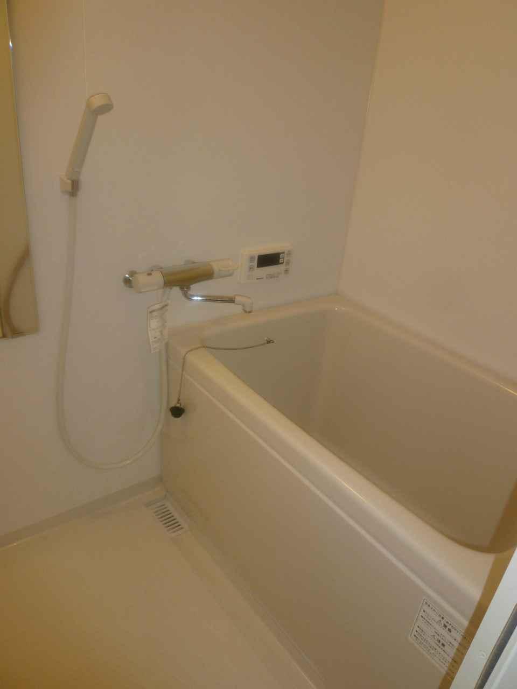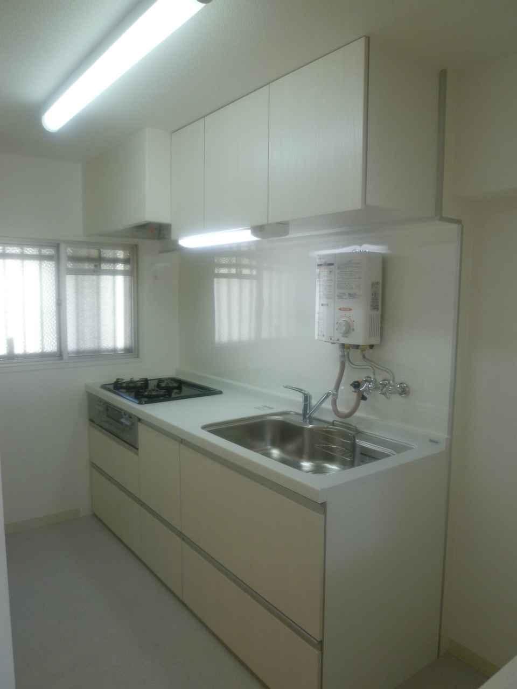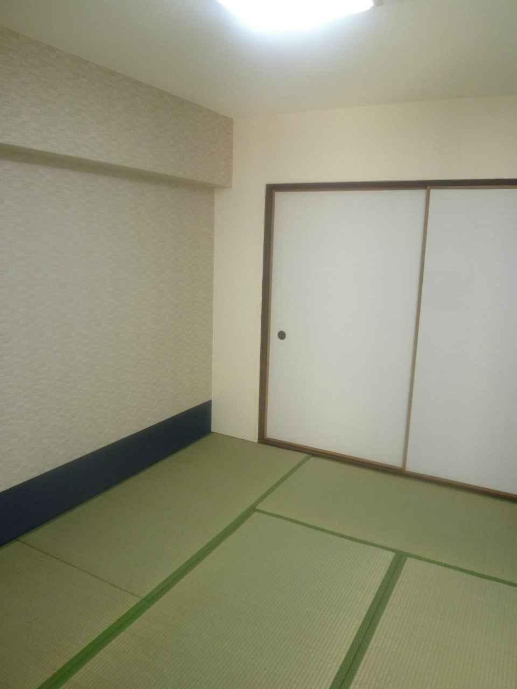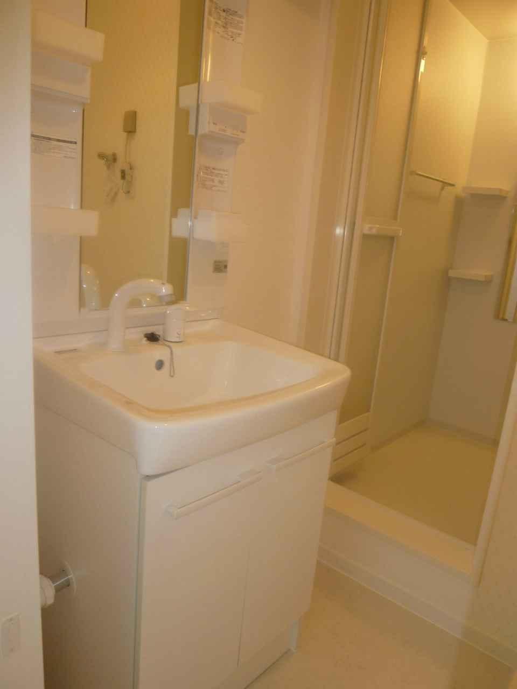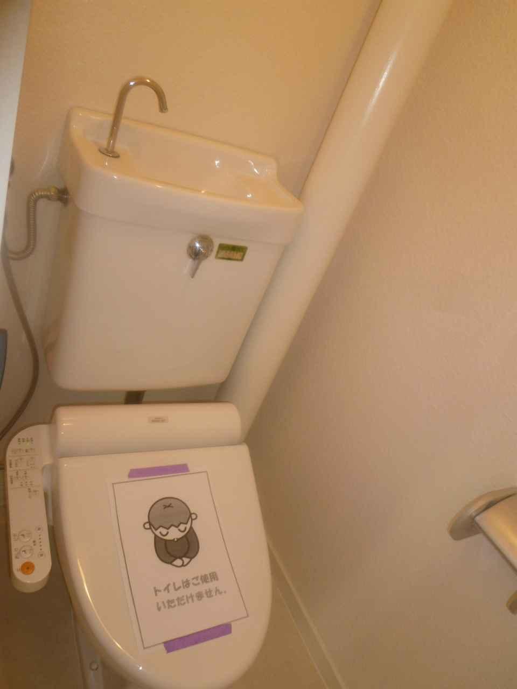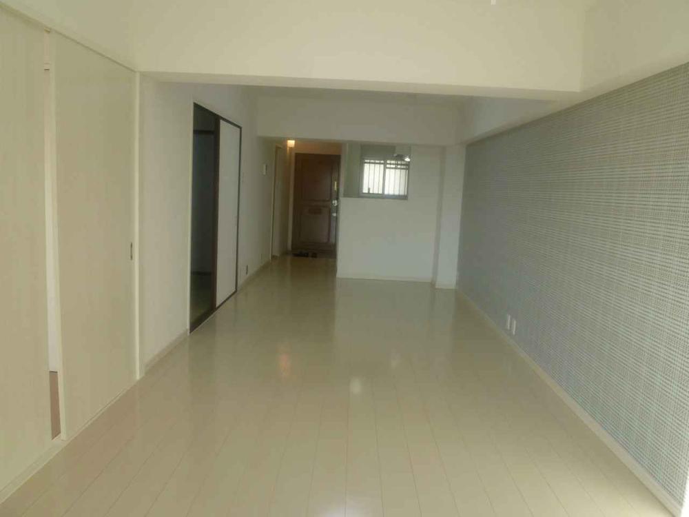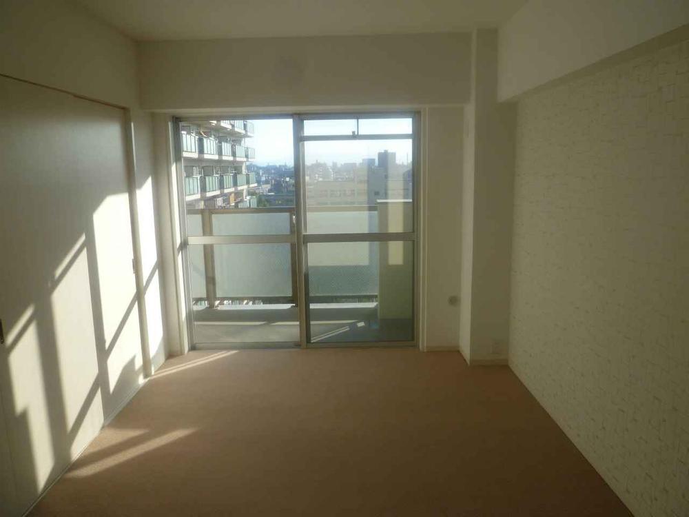|
|
Osaka-shi, Osaka Hirano
大阪府大阪市平野区
|
|
JR Kansai Main Line "plain" walk 4 minutes
JR関西本線「平野」歩4分
|
|
It is the room clean in the "plain" 4 minutes of the apartment renovated walk from the station ☆ Click !! the document request button Those who Listing Details hope
「平野」駅より徒歩4分のマンションリフォーム済みで室内キレイです☆物件詳細ご希望の方は資料請求ボタンをクリック!!
|
|
◆ JR Kansai Main Line "plain" 4 minutes Tennoji up to a 5-minute walk from the station! Commute ・ School convenient ◆ Supermarket, convenience store, Within a 5-minute walk to the park ◆ Home center, post office, Within a 10-minute walk from the bank ◆ A 5-minute walk from the elementary school, A 5-minute walk from the junior high school
◆JR関西本線「平野」駅より徒歩4分天王寺まで5分!通勤・通学便利◆スーパー、コンビニ、公園まで徒歩5分圏内◆ホームセンター、郵便局、銀行まで徒歩10分圏内◆小学校まで徒歩5分、中学校まで徒歩5分
|
Features pickup 特徴ピックアップ | | Super close / Interior renovation / System kitchen / Yang per good / High floor / Elevator / Warm water washing toilet seat / Ventilation good / Good view スーパーが近い /内装リフォーム /システムキッチン /陽当り良好 /高層階 /エレベーター /温水洗浄便座 /通風良好 /眺望良好 |
Property name 物件名 | | Megarokopu plains 弐号 Building メガロコープ平野 弐号棟 |
Price 価格 | | 12.5 million yen 1250万円 |
Floor plan 間取り | | 2LDK 2LDK |
Units sold 販売戸数 | | 1 units 1戸 |
Occupied area 専有面積 | | 57.94 sq m (center line of wall) 57.94m2(壁芯) |
Other area その他面積 | | Balcony area: 7.42 sq m バルコニー面積:7.42m2 |
Whereabouts floor / structures and stories 所在階/構造・階建 | | 8th floor / SRC11 story 8階/SRC11階建 |
Completion date 完成時期(築年月) | | June 1973 1973年6月 |
Address 住所 | | Osaka-shi, Osaka Hirano HiranoMiya cho 大阪府大阪市平野区平野宮町1 |
Traffic 交通 | | JR Kansai Main Line "plain" walk 4 minutes
Subway Tanimachi Line "plain" walk 20 minutes
JR Kansai Main Line "Kami" walk 18 minutes JR関西本線「平野」歩4分
地下鉄谷町線「平野」歩20分
JR関西本線「加美」歩18分
|
Related links 関連リンク | | [Related Sites of this company] 【この会社の関連サイト】 |
Contact お問い合せ先 | | (Ltd.) leaf TEL: 0800-603-8993 [Toll free] mobile phone ・ Also available from PHS
Caller ID is not notified
Please contact the "saw SUUMO (Sumo)"
If it does not lead, If the real estate company (株)リーフTEL:0800-603-8993【通話料無料】携帯電話・PHSからもご利用いただけます
発信者番号は通知されません
「SUUMO(スーモ)を見た」と問い合わせください
つながらない方、不動産会社の方は
|
Administrative expense 管理費 | | 6890 yen / Month (consignment (resident)) 6890円/月(委託(常駐)) |
Repair reserve 修繕積立金 | | 8400 yen / Month 8400円/月 |
Time residents 入居時期 | | Consultation 相談 |
Whereabouts floor 所在階 | | 8th floor 8階 |
Direction 向き | | South 南 |
Renovation リフォーム | | 2013 November interior renovation completed (kitchen ・ bathroom) 2013年11月内装リフォーム済(キッチン・浴室) |
Structure-storey 構造・階建て | | SRC11 story SRC11階建 |
Site of the right form 敷地の権利形態 | | Ownership 所有権 |
Use district 用途地域 | | One dwelling 1種住居 |
Company profile 会社概要 | | <Mediation> governor of Osaka (2) No. 054112 (Ltd.) leaf Yubinbango580-0014 Ichioka Osaka Matsubara 3-16-1 <仲介>大阪府知事(2)第054112号(株)リーフ〒580-0014 大阪府松原市岡3-16-1 |
