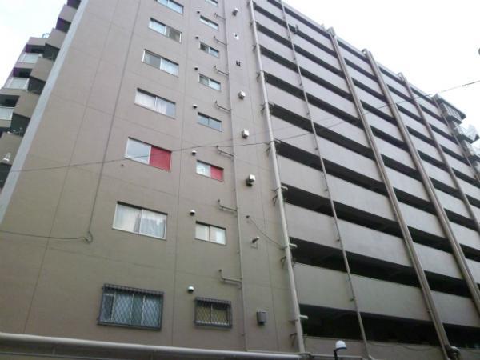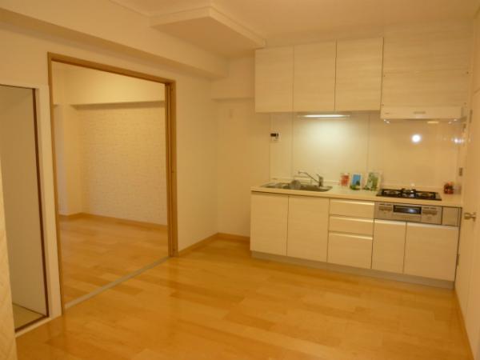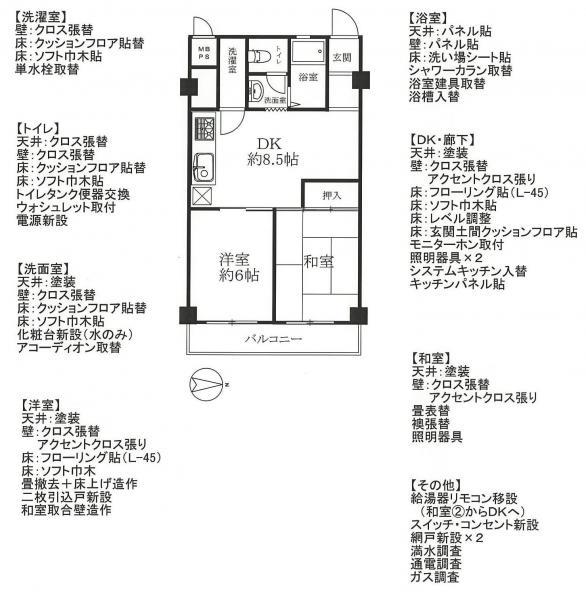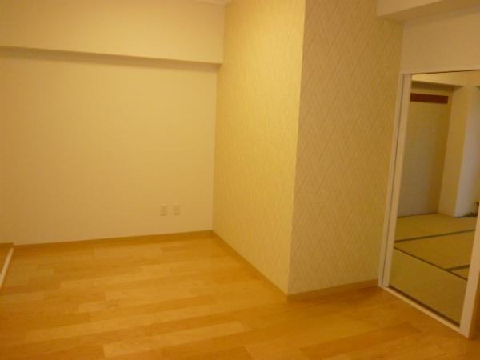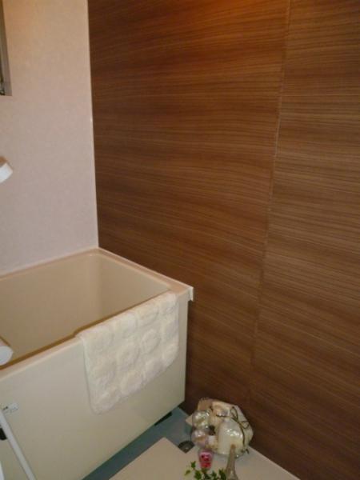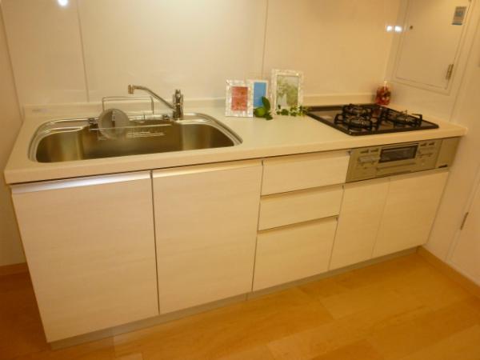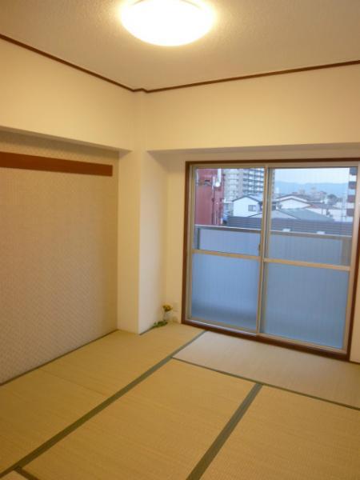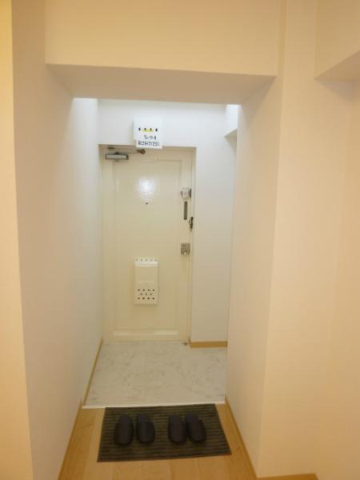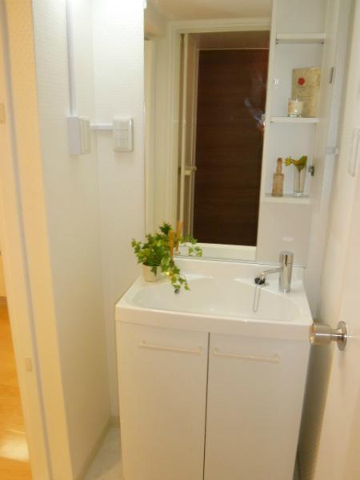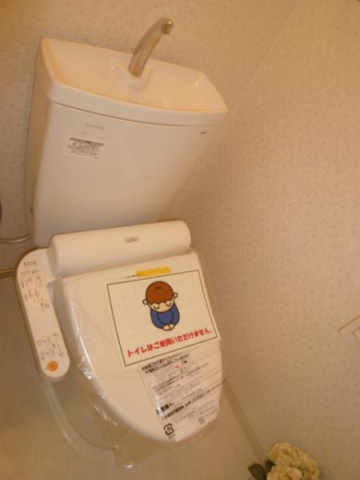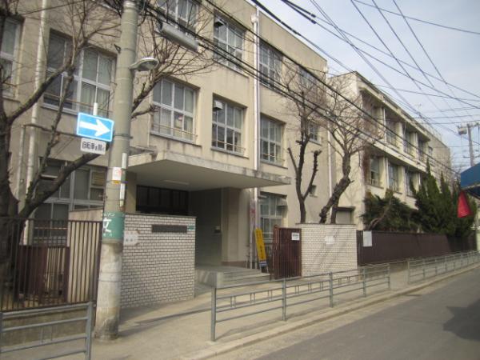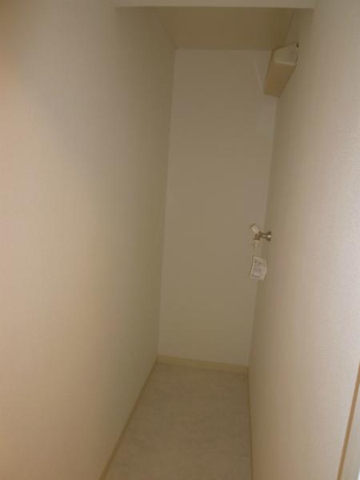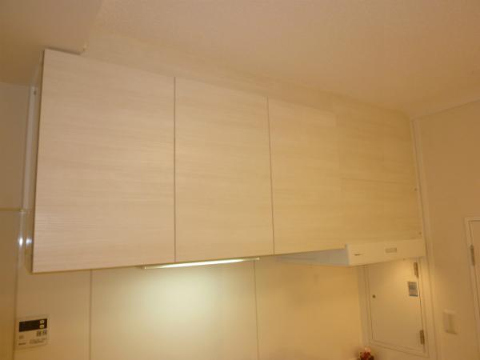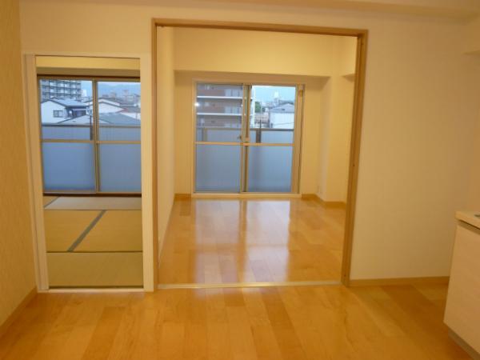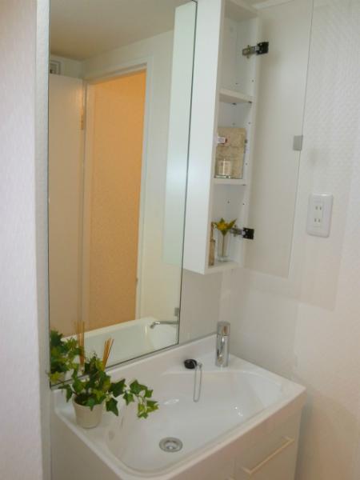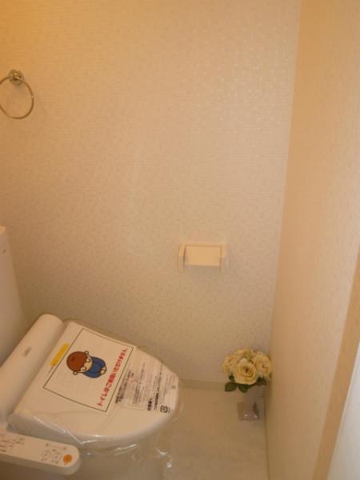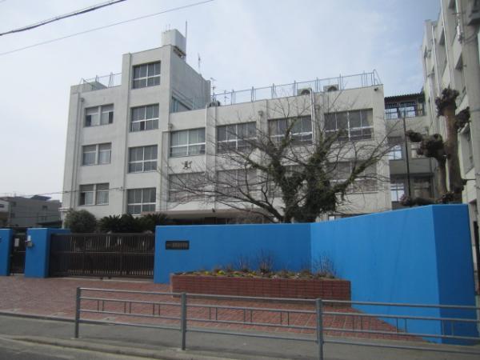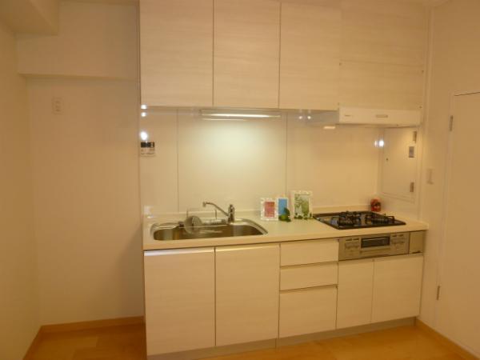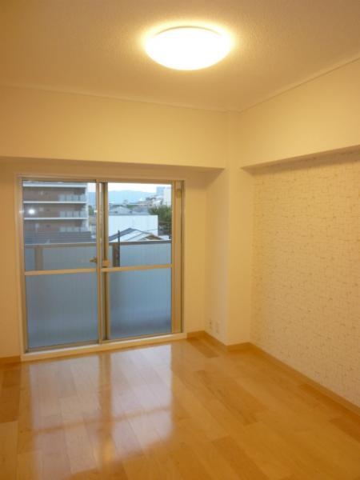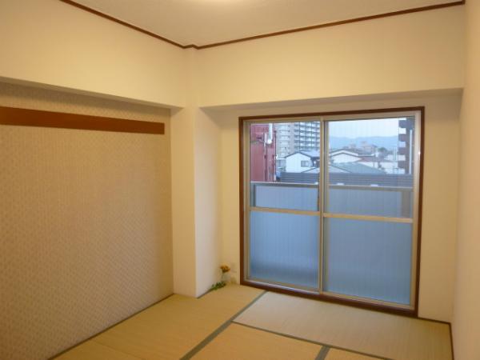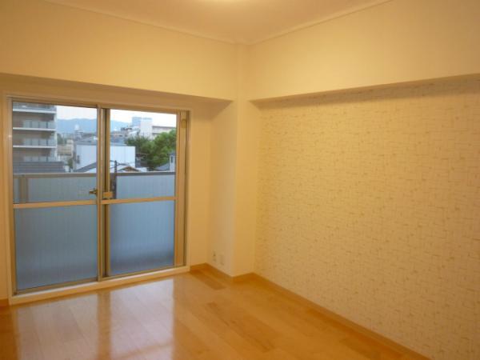|
|
Osaka-shi, Osaka Hirano
大阪府大阪市平野区
|
|
JR Kansai Main Line "Kami" walk 6 minutes
JR関西本線「加美」歩6分
|
|
Monthly payment loan about 33,549 yen (assuming a 21-year loan. Interest rates, such as more information is the person in charge) and administrative expenses 6840 yen, Reserve 11750 yen. A total of "about 52,139 yen".
月々のお支払ローン約33549円(21年ローンを想定。金利など詳細は担当まで)管理費6840円、積立金11750円。計「約52139円」。
|
|
More information and deals of the property has been published in the Related Links. Ease of use of the floor plan of the time such as the Internet as much as possible the house of good or bad in the photograph and trying to tell the (disadvantages) that were placed around the atmosphere and furniture in the photograph of the plane, Such as such as ease of use of equipment, Not just transmitted. Come do not hesitate to preview received your experience please
関連リンクには物件の詳細やお得な情報が掲載されています。インターネットなどでなるべく写真でお家の良さまたは悪さ(デメリット)を伝えようとしますが平面の写真では周辺の雰囲気や家具を置いたときの間取りの使いやすさ、設備の使い勝手などなど、どうしても伝わりません。是非お気軽にご内覧頂きご体感下さい
|
Features pickup 特徴ピックアップ | | Immediate Available / Interior renovation / System kitchen / Japanese-style room / Flooring Chokawa / Elevator 即入居可 /内装リフォーム /システムキッチン /和室 /フローリング張替 /エレベーター |
Property name 物件名 | | Town Heights Kami タウンハイツ加美 |
Price 価格 | | 7.8 million yen 780万円 |
Floor plan 間取り | | 2DK 2DK |
Units sold 販売戸数 | | 1 units 1戸 |
Total units 総戸数 | | 91 units 91戸 |
Occupied area 専有面積 | | 44.54 sq m (center line of wall) 44.54m2(壁芯) |
Other area その他面積 | | Balcony area: 5.89 sq m バルコニー面積:5.89m2 |
Whereabouts floor / structures and stories 所在階/構造・階建 | | 4th floor / SRC11 story 4階/SRC11階建 |
Completion date 完成時期(築年月) | | October 1974 1974年10月 |
Address 住所 | | Osaka-shi, Osaka Hirano Kaminishi 2 大阪府大阪市平野区加美西2 |
Traffic 交通 | | JR Kansai Main Line "Kami" walk 6 minutes
JR Osaka Higashi Line "Shin Kami" walk 7 minutes JR関西本線「加美」歩6分
JRおおさか東線「新加美」歩7分
|
Related links 関連リンク | | [Related Sites of this company] 【この会社の関連サイト】 |
Person in charge 担当者より | | Rep Suita 担当者吹田 |
Contact お問い合せ先 | | TEL: 0800-603-0563 [Toll free] mobile phone ・ Also available from PHS
Caller ID is not notified
Please contact the "saw SUUMO (Sumo)"
If it does not lead, If the real estate company TEL:0800-603-0563【通話料無料】携帯電話・PHSからもご利用いただけます
発信者番号は通知されません
「SUUMO(スーモ)を見た」と問い合わせください
つながらない方、不動産会社の方は
|
Administrative expense 管理費 | | 6840 yen / Month (consignment (commuting)) 6840円/月(委託(通勤)) |
Repair reserve 修繕積立金 | | 11,750 yen / Month 1万1750円/月 |
Expenses 諸費用 | | Town council fee: 200 yen / Month 町会費:200円/月 |
Time residents 入居時期 | | Immediate available 即入居可 |
Whereabouts floor 所在階 | | 4th floor 4階 |
Direction 向き | | East 東 |
Renovation リフォーム | | June 2013 interior renovation completed (kitchen ・ bathroom ・ toilet ・ wall ・ floor ・ all rooms ・ Full renovation) 2013年6月内装リフォーム済(キッチン・浴室・トイレ・壁・床・全室・フルリフォーム) |
Overview and notices その他概要・特記事項 | | Contact: Suita 担当者:吹田 |
Structure-storey 構造・階建て | | SRC11 story SRC11階建 |
Site of the right form 敷地の権利形態 | | Ownership 所有権 |
Use district 用途地域 | | Semi-industrial 準工業 |
Parking lot 駐車場 | | Nothing 無 |
Company profile 会社概要 | | <Mediation> Minister of Land, Infrastructure and Transport (3) No. 006,185 (one company) National Housing Industry Association (Corporation) metropolitan area real estate Fair Trade Council member Asahi Housing Co., Ltd. Osaka store Yubinbango530-0001 Osaka-shi, Osaka, Kita-ku Umeda 1-1-3 Osaka Station third building the fourth floor <仲介>国土交通大臣(3)第006185号(一社)全国住宅産業協会会員 (公社)首都圏不動産公正取引協議会加盟朝日住宅(株)大阪店〒530-0001 大阪府大阪市北区梅田1-1-3 大阪駅前第3ビル4階 |
Construction 施工 | | Kumagaigumi 熊谷組 |
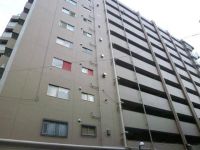
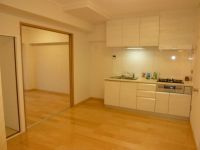
![Other. [Our exhibition hall] Property documents and renovation Corner also has been enhanced.](/images/osaka/osakashihirano/f11ae10022.jpg)
