Used Apartments » Kansai » Osaka prefecture » Joto-ku
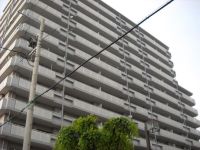 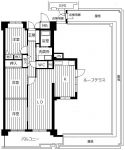
| | Osaka-shi, Osaka Joto-ku, 大阪府大阪市城東区 |
| JR katamachi line "Shigino" walk 8 minutes JR片町線「鴫野」歩8分 |
| Southeast Corner Room! Spacious roof terrace! Please come to experience the feeling of opening of Mount Ikoma district overlooking. Dishwasher with a system kitchen (pull-out, Hand shower faucet), Shampoo dresser, etc. exchange renovation 東南角部屋!広々ルーフテラス!生駒山方面一望の開放感をぜひ体感して下さい。食洗機付きシステムキッチン(引き出し式、ハンドシャワー水栓)、シャンプードレッサー等交換改装中 |
| Dishwasher with a system kitchen (pull-out, Hand shower faucet), Shampoo dresser, Bidet, Joinery three places exchange, cross ・ CF Hakawa, Some flooring Hakawa, Such as LED lighting fixtures mounted now, Renovation is in. Bright rooms are now brighter. 食洗機付きシステムキッチン(引き出し式、ハンドシャワー水栓)、シャンプードレッサー、ウォシュレット、建具3ヶ所交換、クロス・CF貼替、一部フローリング貼替、LED照明器具取付など只今、改装中です。明るいお部屋が更に明るくなりました。 |
Features pickup 特徴ピックアップ | | Parking two Allowed / 2 along the line more accessible / LDK18 tatami mats or more / See the mountain / Super close / Interior renovation / Facing south / System kitchen / Bathroom Dryer / Corner dwelling unit / Yang per good / Flat to the station / 24 hours garbage disposal Allowed / Washbasin with shower / Self-propelled parking / Barrier-free / Plane parking / 2 or more sides balcony / South balcony / Bicycle-parking space / Elevator / Otobasu / High speed Internet correspondence / Warm water washing toilet seat / Underfloor Storage / TV monitor interphone / Ventilation good / All living room flooring / Good view / BS ・ CS ・ CATV / roof balcony / Flat terrain 駐車2台可 /2沿線以上利用可 /LDK18畳以上 /山が見える /スーパーが近い /内装リフォーム /南向き /システムキッチン /浴室乾燥機 /角住戸 /陽当り良好 /駅まで平坦 /24時間ゴミ出し可 /シャワー付洗面台 /自走式駐車場 /バリアフリー /平面駐車場 /2面以上バルコニー /南面バルコニー /駐輪場 /エレベーター /オートバス /高速ネット対応 /温水洗浄便座 /床下収納 /TVモニタ付インターホン /通風良好 /全居室フローリング /眺望良好 /BS・CS・CATV /ルーフバルコニー /平坦地 | Property name 物件名 | | Well Court Shigino ウェルコートしぎの | Price 価格 | | 31,800,000 yen 3180万円 | Floor plan 間取り | | 3LDK 3LDK | Units sold 販売戸数 | | 1 units 1戸 | Total units 総戸数 | | 166 units 166戸 | Occupied area 専有面積 | | 79.3 sq m (center line of wall) 79.3m2(壁芯) | Other area その他面積 | | Balcony area: 12.05 sq m , Roof balcony: 81.45 sq m (use fee Mu) バルコニー面積:12.05m2、ルーフバルコニー:81.45m2(使用料無) | Whereabouts floor / structures and stories 所在階/構造・階建 | | 11th floor / RC14 story 11階/RC14階建 | Completion date 完成時期(築年月) | | February 1998 1998年2月 | Address 住所 | | Osaka-shi, Osaka Joto-ku Shiginonishi 4 大阪府大阪市城東区鴫野西4 | Traffic 交通 | | JR katamachi line "Shigino" walk 8 minutes
Subway Imazato muscle line "Shigino" walk 8 minutes
JR Osaka Loop Line "Castle Park" walk 12 minutes JR片町線「鴫野」歩8分
地下鉄今里筋線「鴫野」歩8分
JR大阪環状線「大阪城公園」歩12分
| Contact お問い合せ先 | | Ooemu Construction Co., Ltd. Osaka Branch TEL: 0800-603-1663 [Toll free] mobile phone ・ Also available from PHS
Caller ID is not notified
Please contact the "saw SUUMO (Sumo)"
If it does not lead, If the real estate company オオエム建設(株)大阪支店TEL:0800-603-1663【通話料無料】携帯電話・PHSからもご利用いただけます
発信者番号は通知されません
「SUUMO(スーモ)を見た」と問い合わせください
つながらない方、不動産会社の方は
| Administrative expense 管理費 | | 14,500 yen / Month (consignment (commuting)) 1万4500円/月(委託(通勤)) | Repair reserve 修繕積立金 | | 5000 Yen / Month 5000円/月 | Time residents 入居時期 | | Consultation 相談 | Whereabouts floor 所在階 | | 11th floor 11階 | Direction 向き | | South 南 | Renovation リフォーム | | December 2013 interior renovation completed (kitchen ・ toilet ・ wall ・ all rooms ・ Water heater replacement) 2013年12月内装リフォーム済(キッチン・トイレ・壁・全室・給湯器交換) | Structure-storey 構造・階建て | | RC14 story RC14階建 | Site of the right form 敷地の権利形態 | | Ownership 所有権 | Parking lot 駐車場 | | Site (15,500 yen ~ 19,000 yen / Month) 敷地内(1万5500円 ~ 1万9000円/月) | Company profile 会社概要 | | <Seller> Minister of Land, Infrastructure and Transport (11) Article 001520 No. Ooemu Construction Co., Ltd., Osaka branch Yubinbango530-0022 Osaka-shi, Osaka, Kita-ku, Naniwa-cho, 14-34 Ajurebu heaven six 201 <売主>国土交通大臣(11)第001520号オオエム建設(株)大阪支店〒530-0022 大阪府大阪市北区浪花町14-34 アジュレーブ天六201 | Construction 施工 | | Takenaka Corporation (株)竹中工務店 |
Local appearance photo現地外観写真 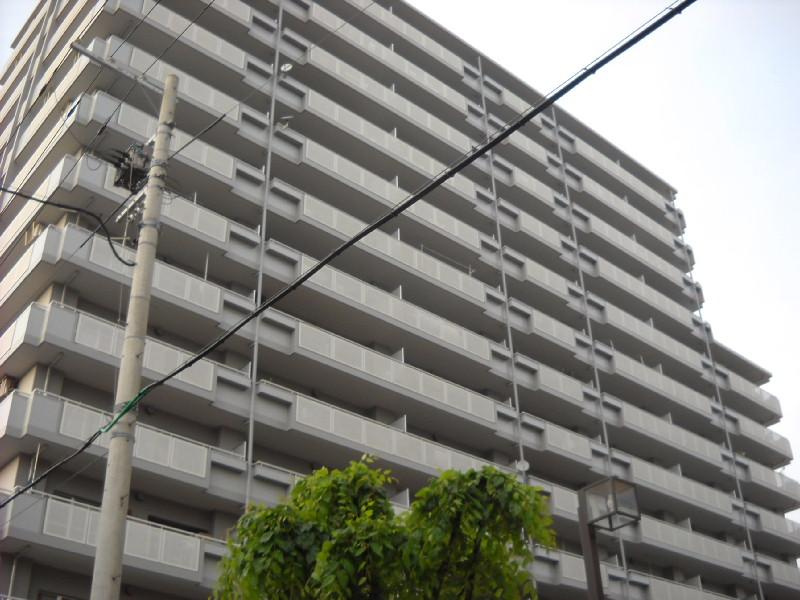 It is southeast angle room of the north tower
北棟の東南角部屋です
Floor plan間取り図 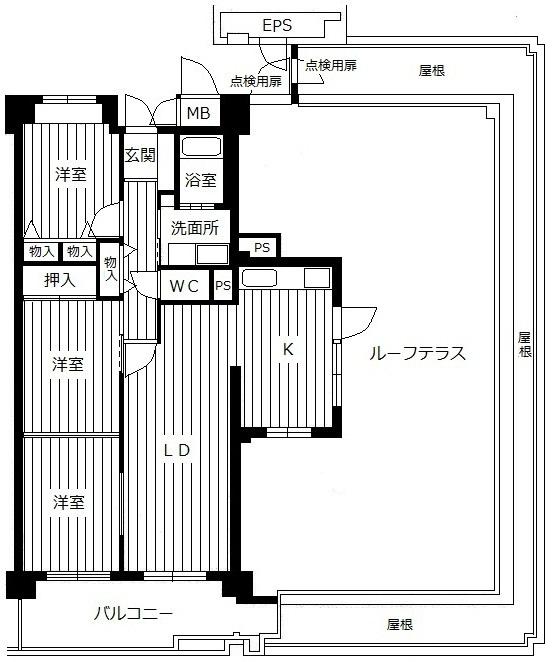 3LDK, Price 31,800,000 yen, Footprint 79.3 sq m , Balcony area 12.05 sq m roof terrace 81.45 sq m . The room is a barrier-free specification
3LDK、価格3180万円、専有面積79.3m2、バルコニー面積12.05m2 ルーフテラスが81.45m2。室内はバリアフリー仕様です
Non-living roomリビング以外の居室 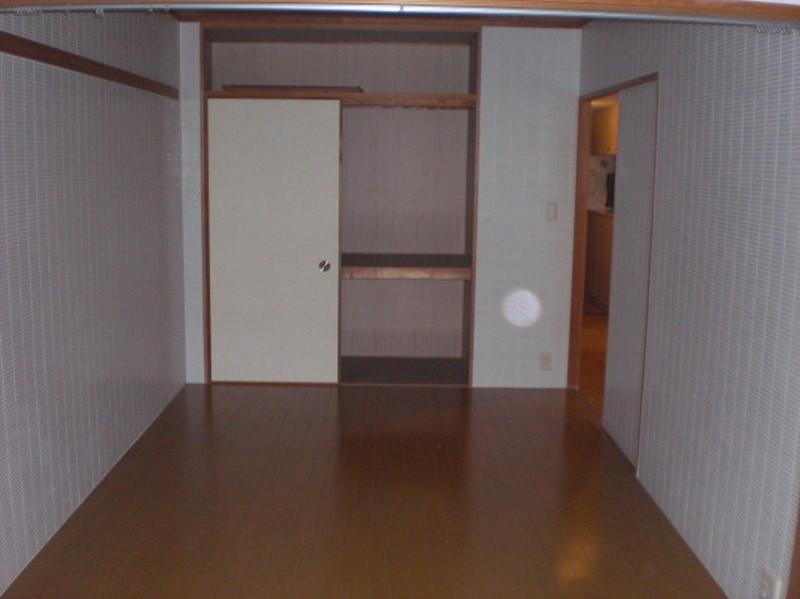 Indoor (10 May 2013) Shooting
室内(2013年10月)撮影
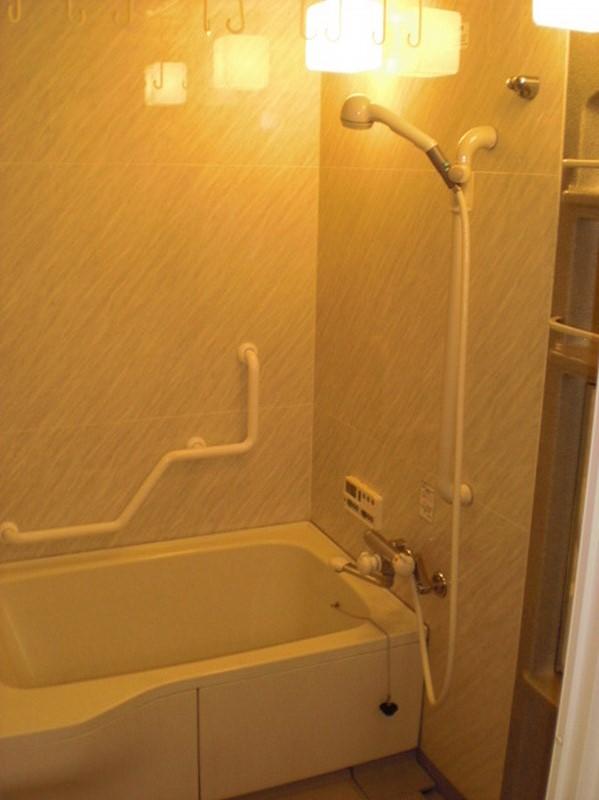 Bathroom
浴室
Kitchenキッチン 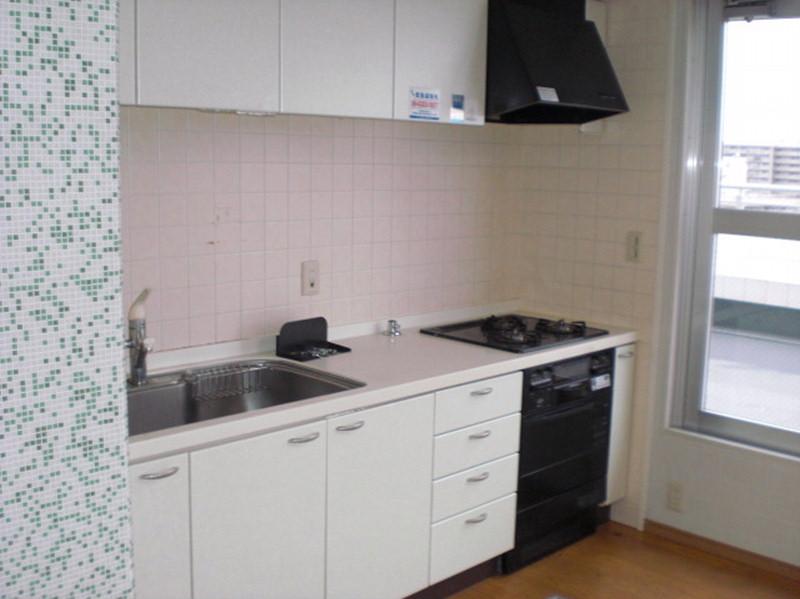 Replace the system kitchen dishwasher
食洗機付システムキッチンへ交換します
Balconyバルコニー 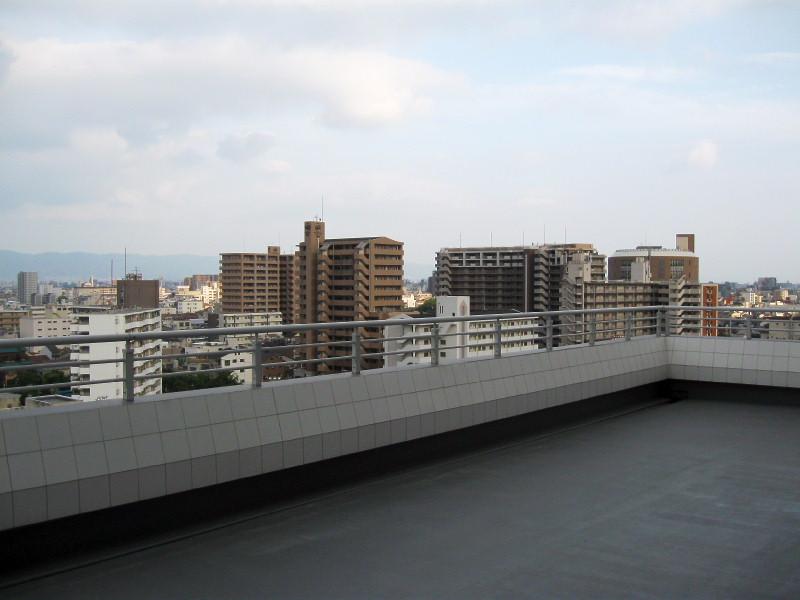 Spacious roof balcony!
広々ルーフバルコニー!
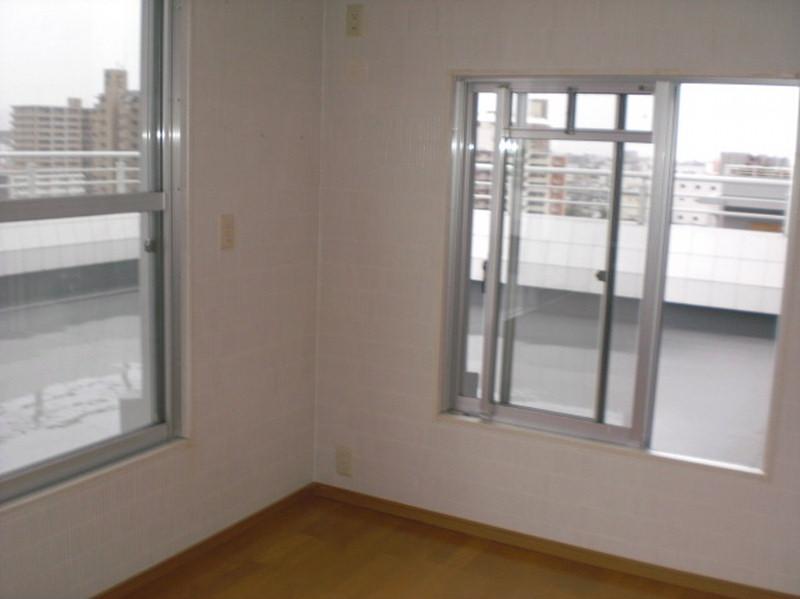 Other introspection
その他内観
View photos from the dwelling unit住戸からの眺望写真 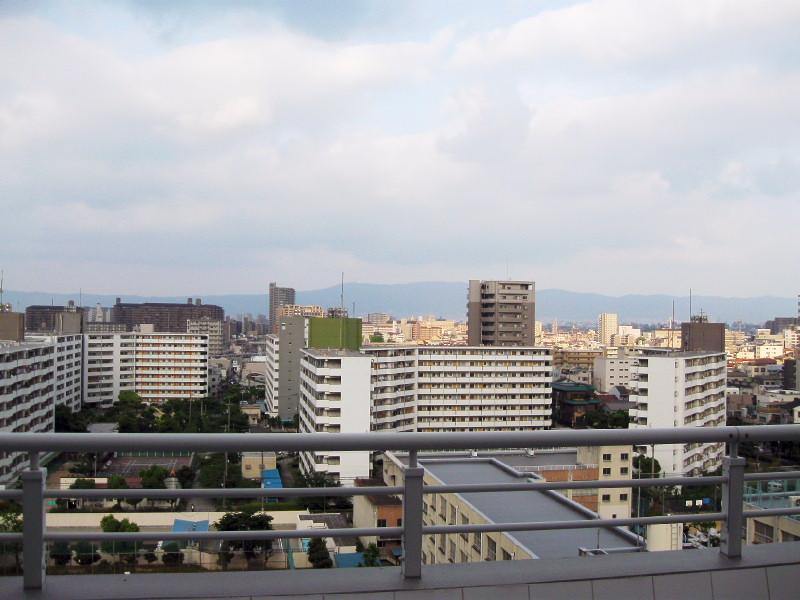 East is good lookout for ground, There is a sense of liberation
東側はグランドのため眺望良好、解放感あり
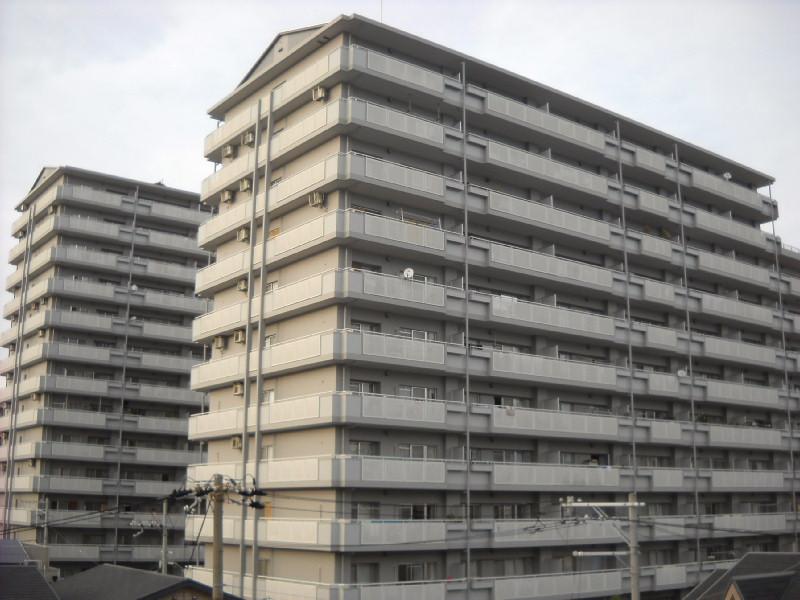 Other local
その他現地
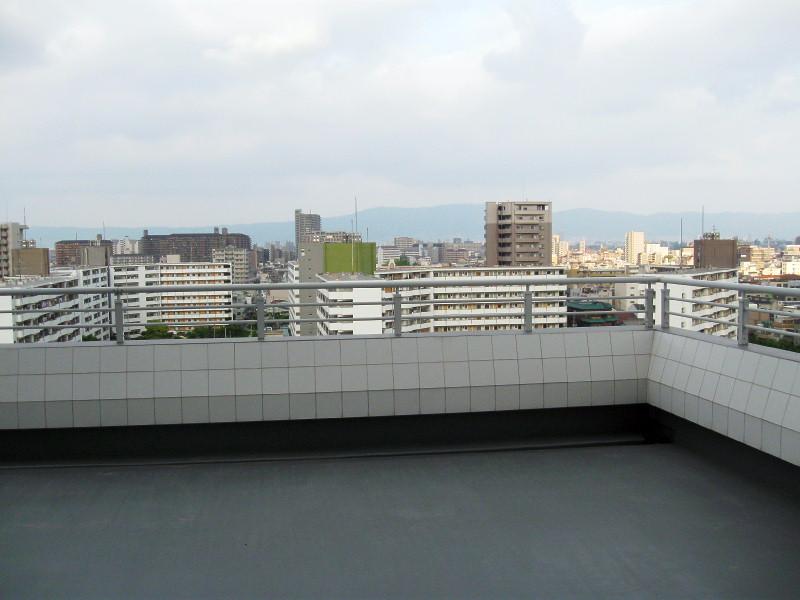 Balcony
バルコニー
Bathroom浴室 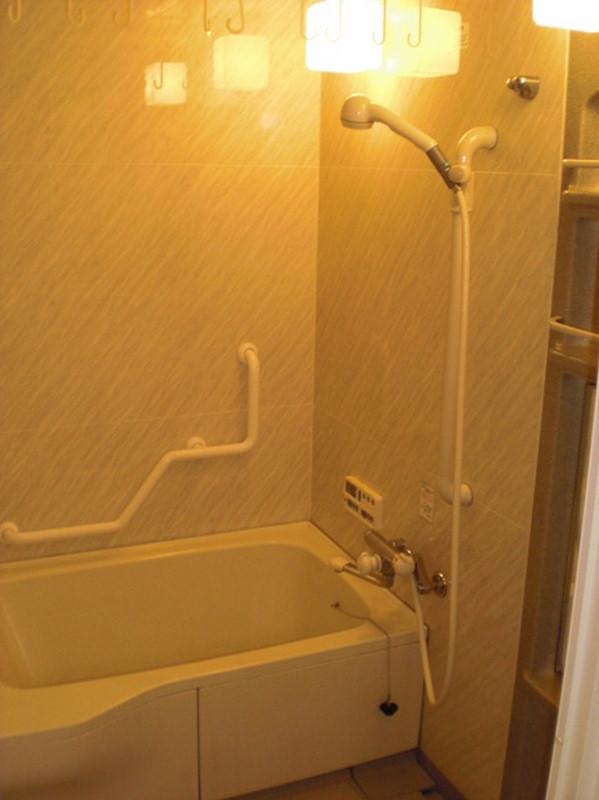 Unit is a bus
ユニットバスです
Location
|












