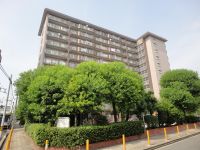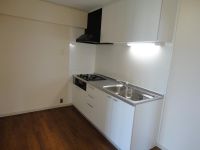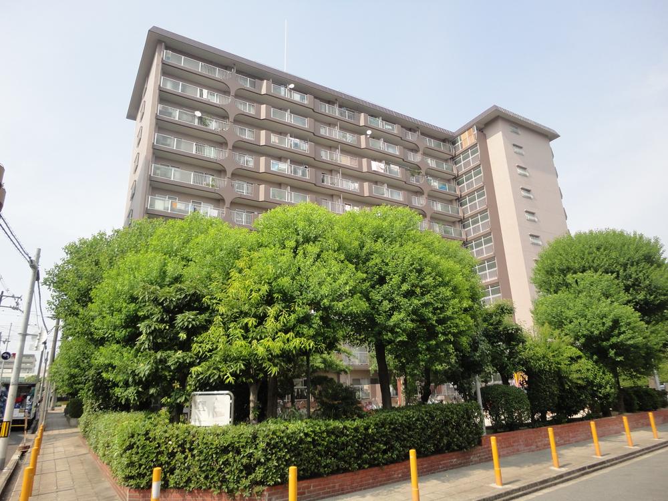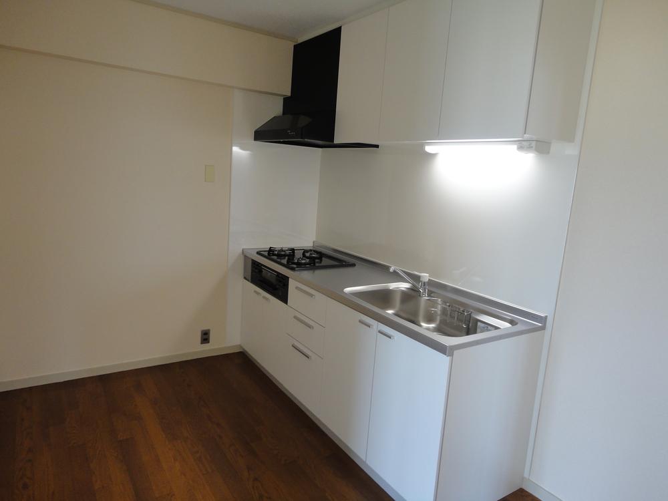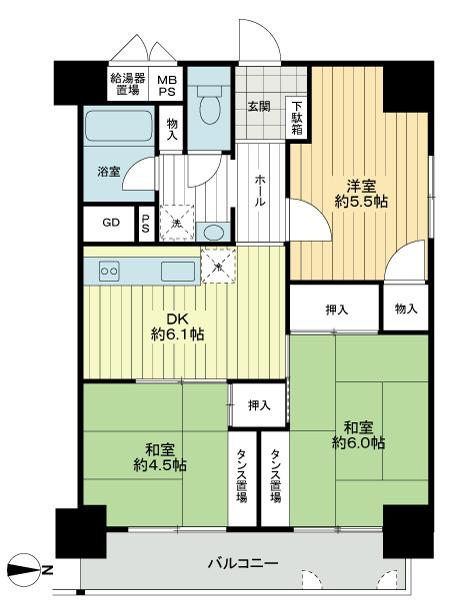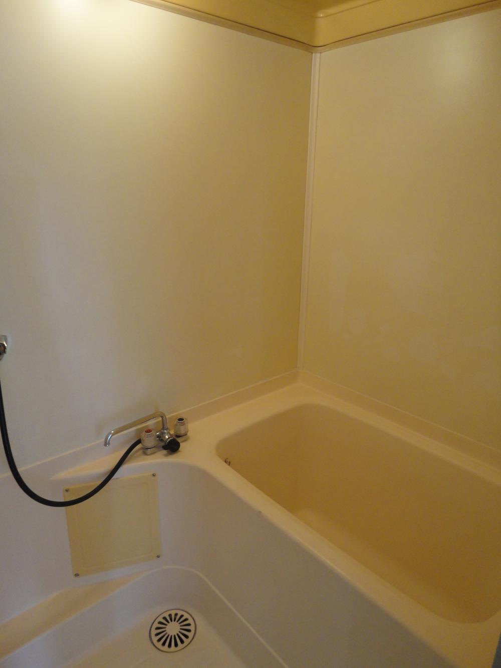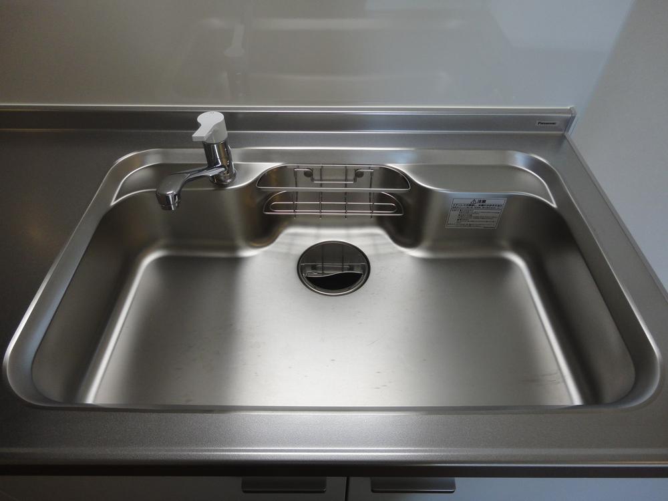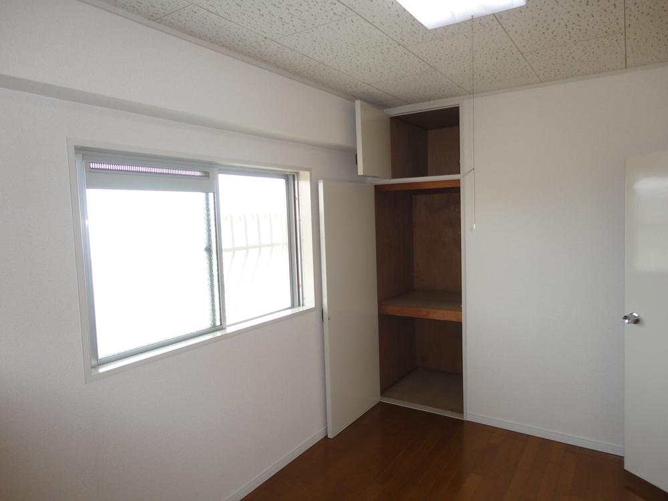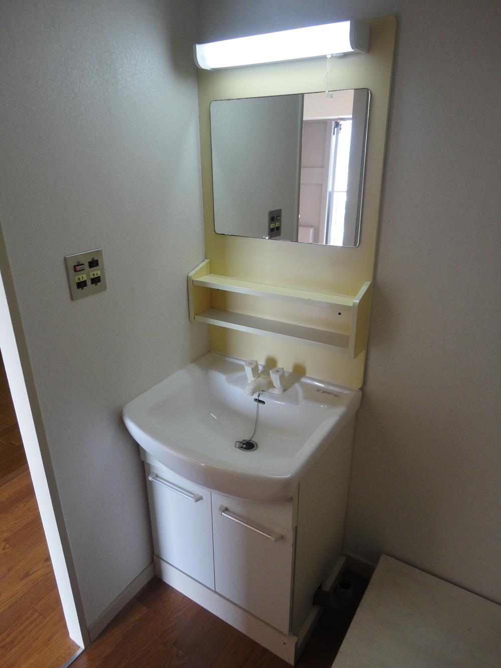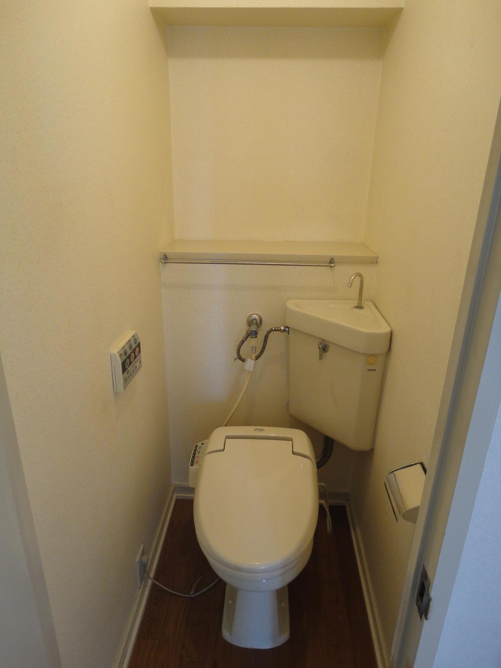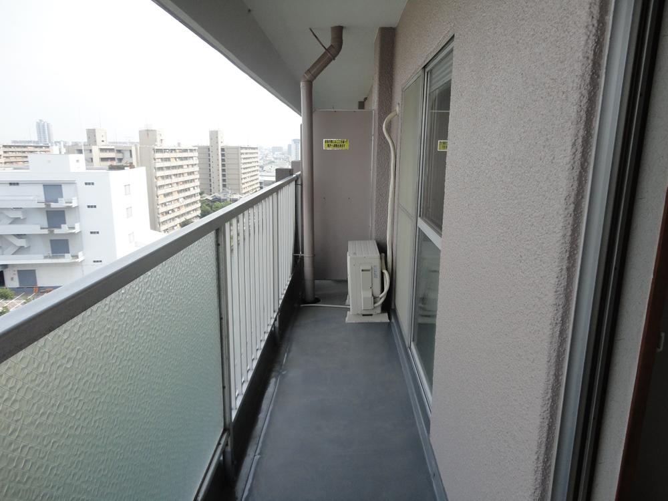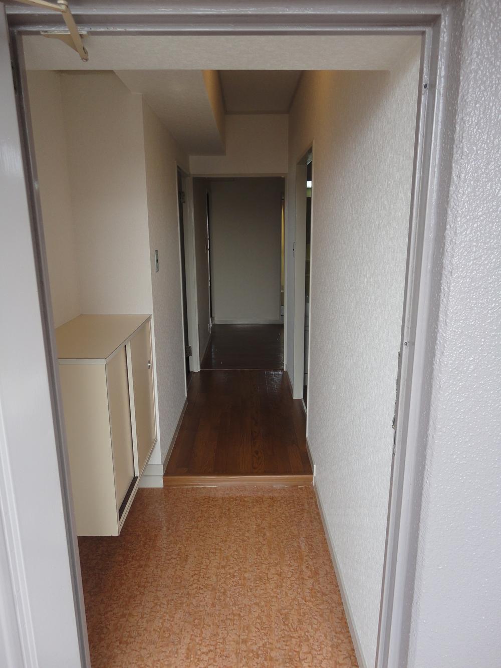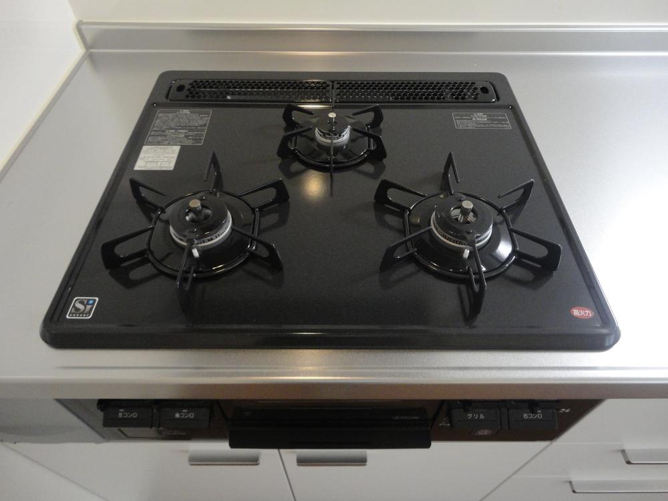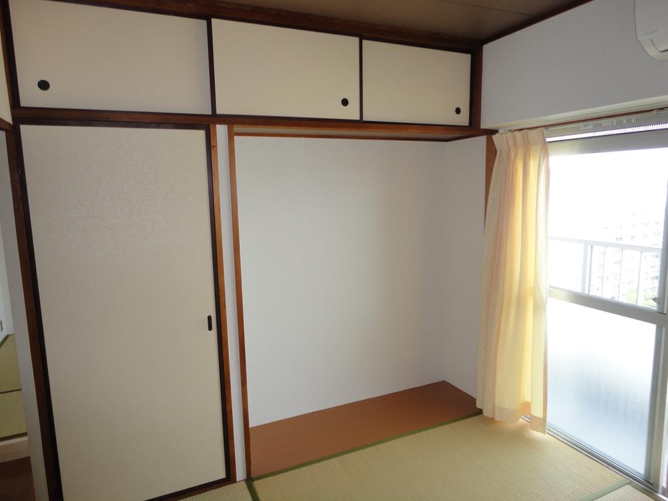|
|
Osaka-shi, Osaka Joto-ku,
大阪府大阪市城東区
|
|
Subway Nagahori Tsurumi-ryokuchi Line "Gamo Yonchome" walk 8 minutes
地下鉄長堀鶴見緑地線「蒲生四丁目」歩8分
|
|
■ top floor ■ Corner room ■ An 8-minute walk from Nagahori Tsurumi-ryokuchi Line "Gamo Yonchome" station ■ Immediate Available per vacancy (after remaining price settlement)
■最上階■角部屋■大阪市営地下鉄長堀鶴見緑地線「蒲生四丁目」駅から徒歩8分■空室につき即入居可(残代金決済後)
|
|
■ ━━━━━━ 2013 January renovation completed ━━━━━━━┃1. ・ Ceiling) ┃2. ■ ━━━━━━━━━━━━━━━━━━━━━━━━
■━━━━━━平成25年1月リフォーム完了━━━━━━━┃1.クロス貼替(壁・天井)┃2.畳表替え┃3.キッチン交換┃4.給湯器交換┃5.木部補修…等■━━━━━━━━━━━━━━━━━━━━━━━━
|
Features pickup 特徴ピックアップ | | Corner dwelling unit / Flat to the station / top floor ・ No upper floor / Elevator 角住戸 /駅まで平坦 /最上階・上階なし /エレベーター |
Property name 物件名 | | Johoku Heights two Bldg. 城北ハイツ二号館 |
Price 価格 | | 10.8 million yen 1080万円 |
Floor plan 間取り | | 3DK 3DK |
Units sold 販売戸数 | | 1 units 1戸 |
Total units 総戸数 | | 130 units 130戸 |
Occupied area 専有面積 | | 54.57 sq m (center line of wall) 54.57m2(壁芯) |
Other area その他面積 | | Balcony area: 7.34 sq m バルコニー面積:7.34m2 |
Whereabouts floor / structures and stories 所在階/構造・階建 | | 11th floor / SRC11-story part RC 11階/SRC11階建一部RC |
Completion date 完成時期(築年月) | | July 1975 1975年7月 |
Address 住所 | | Osaka-shi, Osaka Joto-ku Imafukunishi 2 大阪府大阪市城東区今福西2 |
Traffic 交通 | | Subway Nagahori Tsurumi-ryokuchi Line "Gamo Yonchome" walk 8 minutes
Subway Nagahori Tsurumi-ryokuchi Line "Imafuku Tsurumi" walk 9 minutes 地下鉄長堀鶴見緑地線「蒲生四丁目」歩8分
地下鉄長堀鶴見緑地線「今福鶴見」歩9分
|
Related links 関連リンク | | [Related Sites of this company] 【この会社の関連サイト】 |
Person in charge 担当者より | | Responsible Shataku TateOka Shintaro Age: 20 Daigyokai Experience: 6 years New Lions Mansion about five years to the sale of, It has been engaged in. Taking advantage of this experience, Will be bright to your correspondence heard attentive. 担当者宅建岡 伸太郎年齢:20代業界経験:6年新築ライオンズマンションの販売に約5年間、従事してきました。この経験を生かし、明るく気配りのきいたご対応をさせていただきます。 |
Contact お問い合せ先 | | TEL: 0120-984841 [Toll free] Please contact the "saw SUUMO (Sumo)" TEL:0120-984841【通話料無料】「SUUMO(スーモ)を見た」と問い合わせください |
Administrative expense 管理費 | | 8730 yen / Month (consignment (commuting)) 8730円/月(委託(通勤)) |
Repair reserve 修繕積立金 | | 9380 yen / Month 9380円/月 |
Time residents 入居時期 | | Immediate available 即入居可 |
Whereabouts floor 所在階 | | 11th floor 11階 |
Direction 向き | | East 東 |
Overview and notices その他概要・特記事項 | | Contact: Oka Shintaro 担当者:岡 伸太郎 |
Structure-storey 構造・階建て | | SRC11-story part RC SRC11階建一部RC |
Site of the right form 敷地の権利形態 | | Ownership 所有権 |
Use district 用途地域 | | Semi-industrial 準工業 |
Company profile 会社概要 | | <Mediation> Minister of Land, Infrastructure and Transport (6) No. 004139 (Ltd.) Daikyo Riarudo Osaka central store sales Section 2 / Telephone reception → Headquarters: Tokyo Yubinbango542-0086 Chuo-ku, Osaka-shi, Nishi-Shinsaibashi 2-2-3 <仲介>国土交通大臣(6)第004139号(株)大京リアルド大阪中央店営業二課/電話受付→本社:東京〒542-0086 大阪府大阪市中央区西心斎橋2-2-3 |
Construction 施工 | | (Ltd.) Hasegawa builders (株)長谷川工務店 |
