1988March
23.8 million yen, 3LDK, 95.32 sq m
Used Apartments » Kansai » Osaka prefecture » Joto-ku
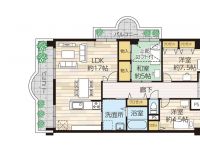 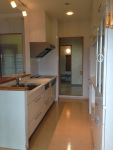
| | Osaka-shi, Osaka Joto-ku, 大阪府大阪市城東区 |
| Subway Imazato muscle line "Shigino" walk 12 minutes 地下鉄今里筋線「鴫野」歩12分 |
| The top floor corner room !! State-of-the-art amenities comes with renovation. 最上階の角部屋!! リフォームで最新設備がついています。 |
Features pickup 特徴ピックアップ | | Immediate Available / 2 along the line more accessible / System kitchen / Corner dwelling unit / LDK15 tatami mats or more / Japanese-style room / Face-to-face kitchen / 2 or more sides balcony / Urban neighborhood / In a large town / All rooms southwestward 即入居可 /2沿線以上利用可 /システムキッチン /角住戸 /LDK15畳以上 /和室 /対面式キッチン /2面以上バルコニー /都市近郊 /大型タウン内 /全室南西向き | Property name 物件名 | | Famille Heights Joto Building A ファミールハイツ城東A棟 | Price 価格 | | 23.8 million yen 2380万円 | Floor plan 間取り | | 3LDK 3LDK | Units sold 販売戸数 | | 1 units 1戸 | Occupied area 専有面積 | | 95.32 sq m (28.83 tsubo) (center line of wall) 95.32m2(28.83坪)(壁芯) | Other area その他面積 | | Balcony area: 16.54 sq m バルコニー面積:16.54m2 | Whereabouts floor / structures and stories 所在階/構造・階建 | | 15th floor / SRC15 story 15階/SRC15階建 | Completion date 完成時期(築年月) | | March 1988 1988年3月 | Address 住所 | | Osaka-shi, Osaka Joto-ku Hanaten'nishi 1 大阪府大阪市城東区放出西1 | Traffic 交通 | | Subway Imazato muscle line "Shigino" walk 12 minutes
JR katamachi line "Shigino" walk 12 minutes
Subway Nagahori Tsurumi-ryokuchi Line "Gamo Yonchome" walk 14 minutes 地下鉄今里筋線「鴫野」歩12分
JR片町線「鴫野」歩12分
地下鉄長堀鶴見緑地線「蒲生四丁目」歩14分
| Related links 関連リンク | | [Related Sites of this company] 【この会社の関連サイト】 | Contact お問い合せ先 | | (Ltd.) STB housing TEL: 0800-808-7351 [Toll free] mobile phone ・ Also available from PHS
Caller ID is not notified
Please contact the "saw SUUMO (Sumo)"
If it does not lead, If the real estate company (株)住信ハウジングTEL:0800-808-7351【通話料無料】携帯電話・PHSからもご利用いただけます
発信者番号は通知されません
「SUUMO(スーモ)を見た」と問い合わせください
つながらない方、不動産会社の方は
| Administrative expense 管理費 | | 9700 yen / Month (consignment (commuting)) 9700円/月(委託(通勤)) | Repair reserve 修繕積立金 | | 8350 yen / Month 8350円/月 | Time residents 入居時期 | | Immediate available 即入居可 | Whereabouts floor 所在階 | | 15th floor 15階 | Direction 向き | | Southwest 南西 | Structure-storey 構造・階建て | | SRC15 story SRC15階建 | Site of the right form 敷地の権利形態 | | Ownership 所有権 | Use district 用途地域 | | Semi-industrial 準工業 | Parking lot 駐車場 | | Site (15,000 yen / Month) 敷地内(1万5000円/月) | Company profile 会社概要 | | <Mediation> governor of Osaka Prefecture (1) No. 056578 (Ltd.) STB housing Yubinbango532-0024 Osaka Yodogawa Jusohon cho 2-5-24 <仲介>大阪府知事(1)第056578号(株)住信ハウジング〒532-0024 大阪府大阪市淀川区十三本町2-5-24 |
Floor plan間取り図 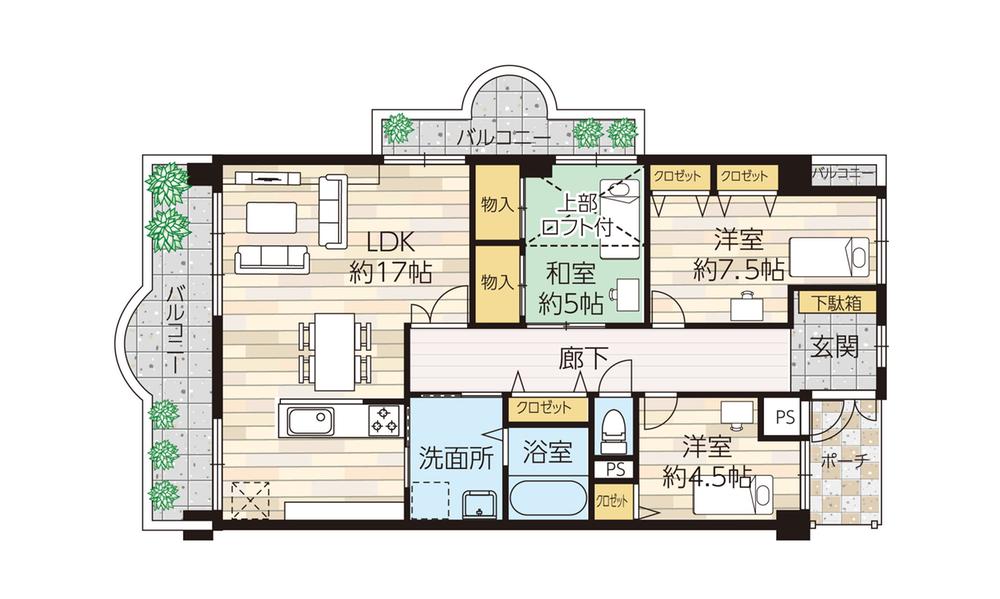 3LDK, Price 23.8 million yen, Occupied area 95.32 sq m , Balcony area 16.54 sq m
3LDK、価格2380万円、専有面積95.32m2、バルコニー面積16.54m2
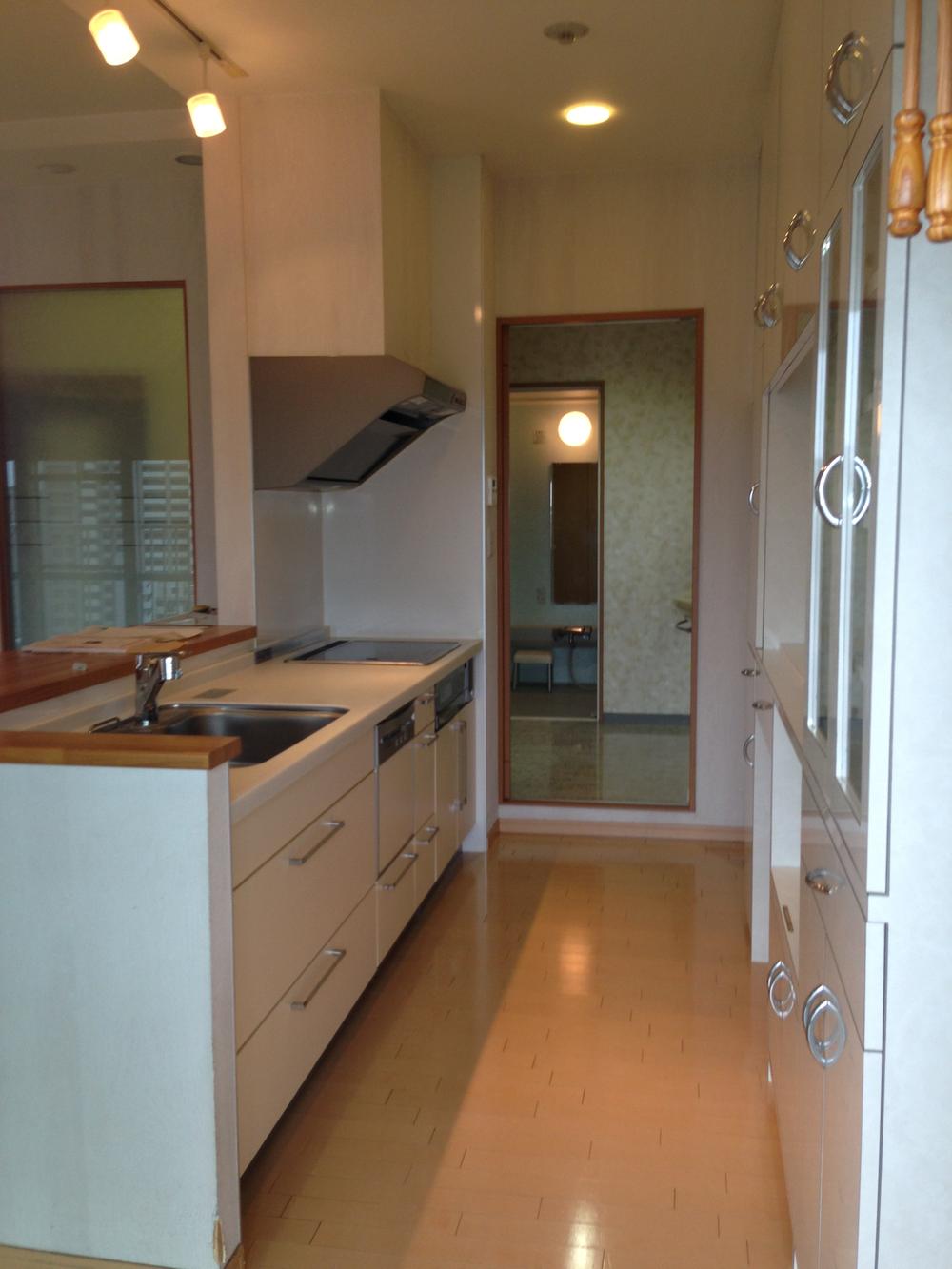 Kitchen
キッチン
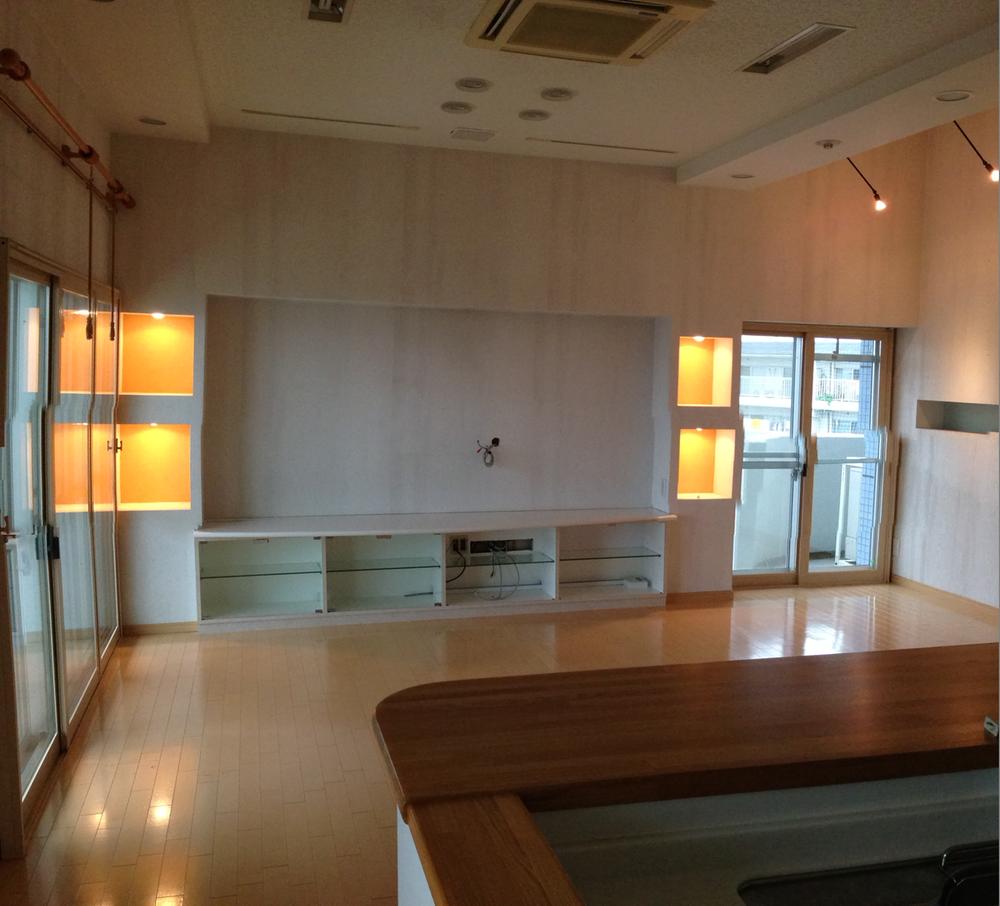 Living
リビング
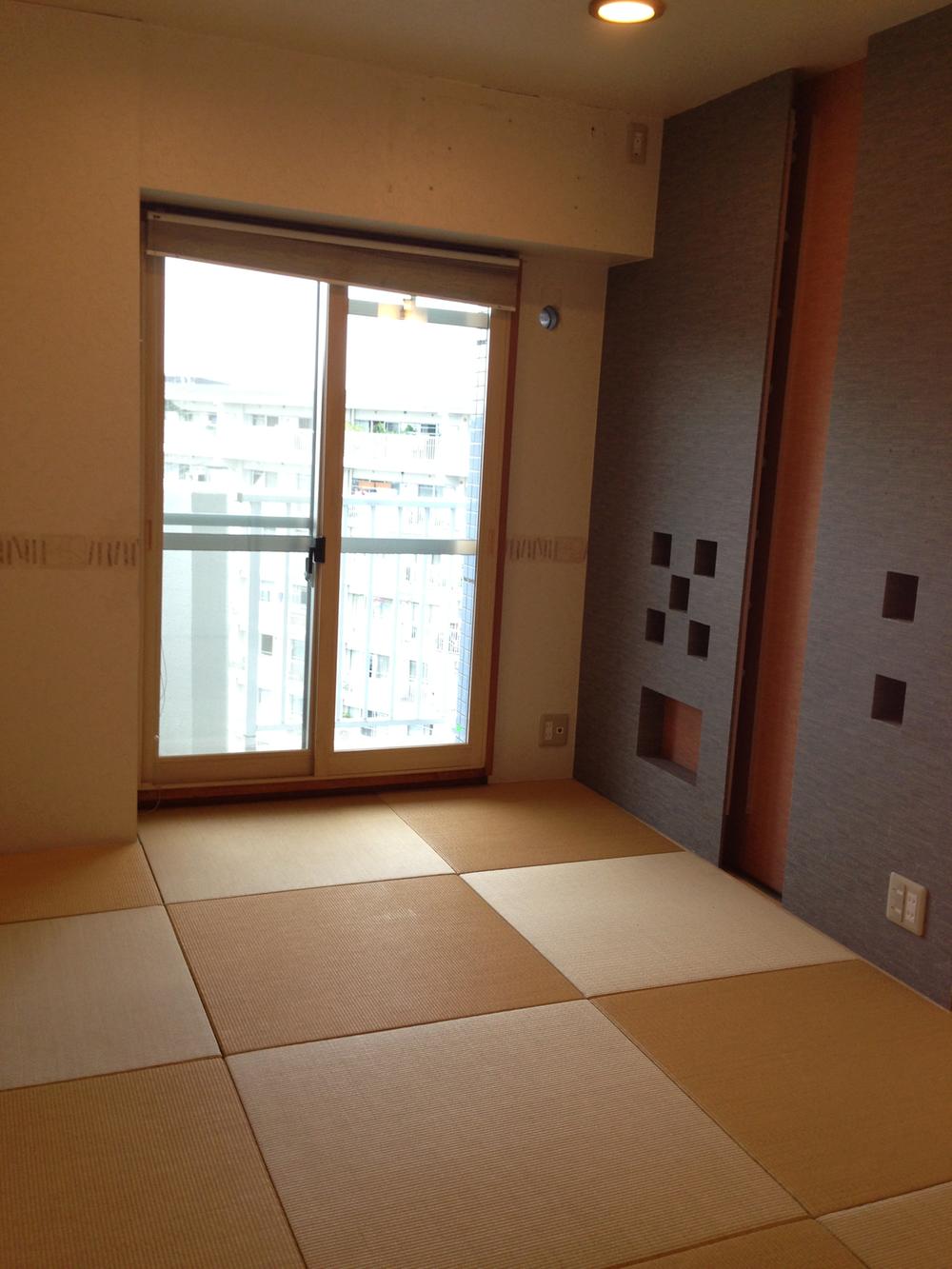 Non-living room
リビング以外の居室
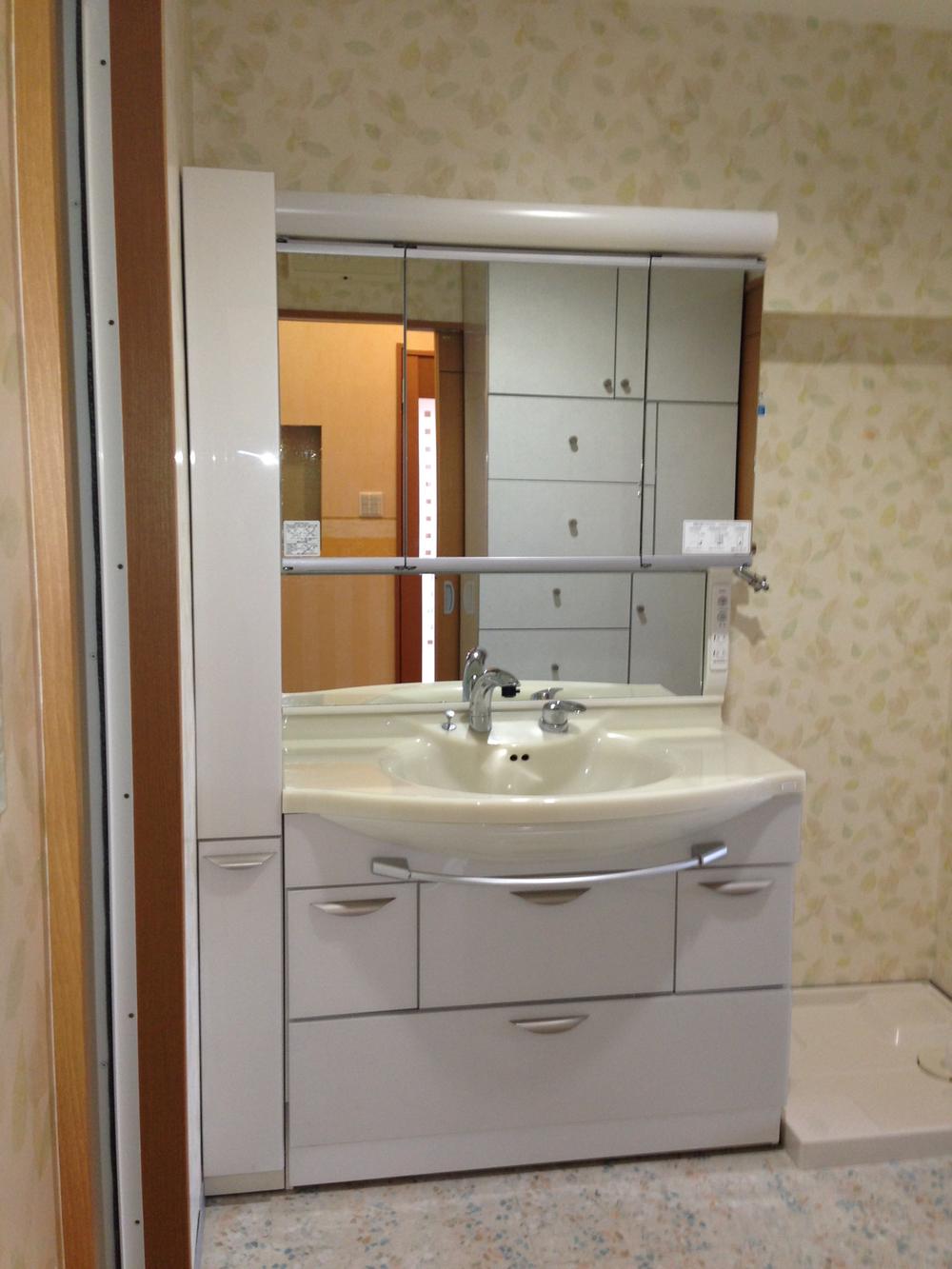 Wash basin, toilet
洗面台・洗面所
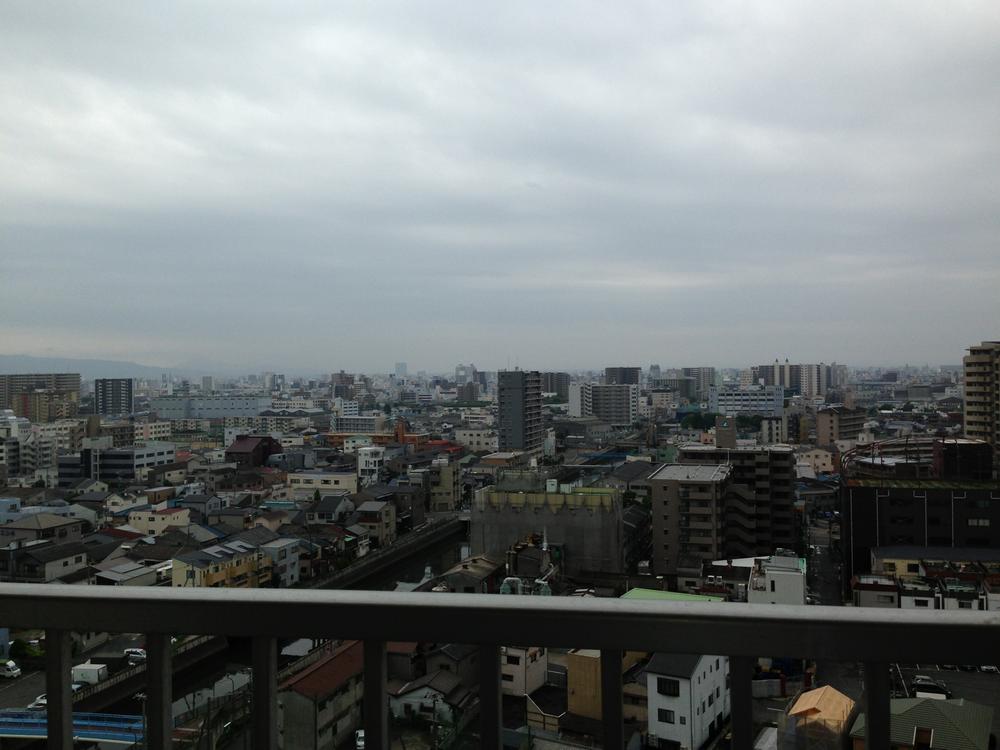 View photos from the dwelling unit
住戸からの眺望写真
Location
|







