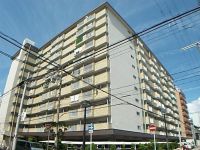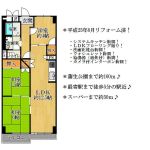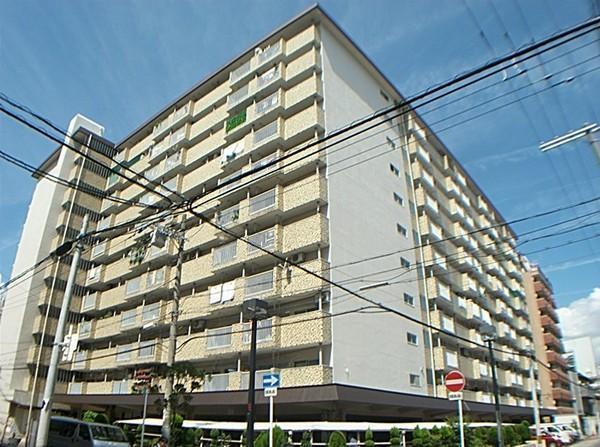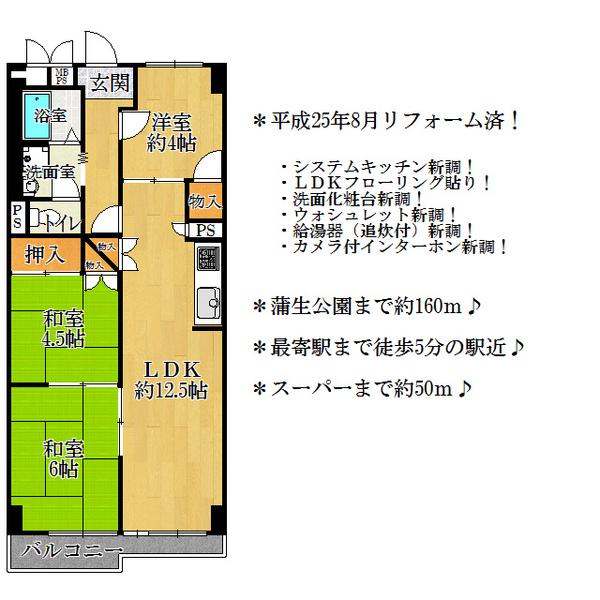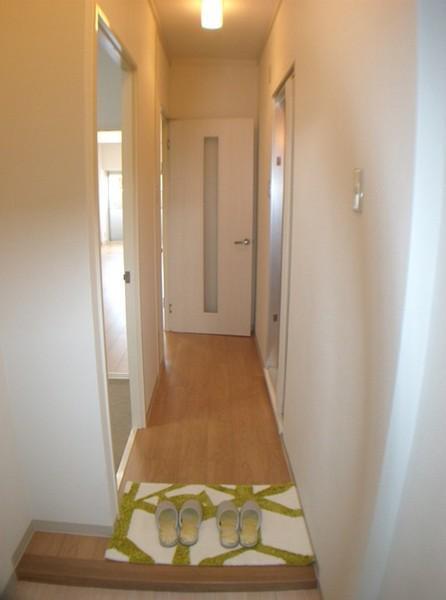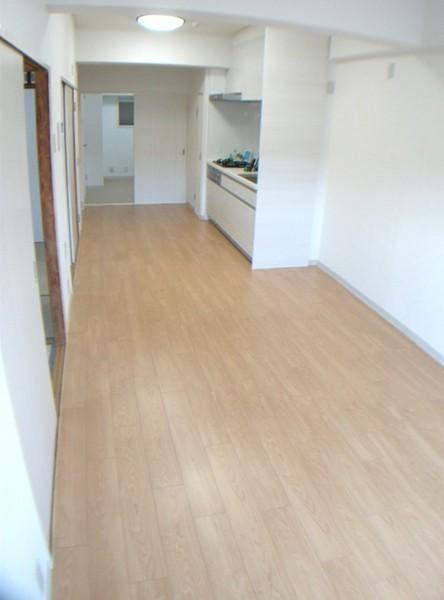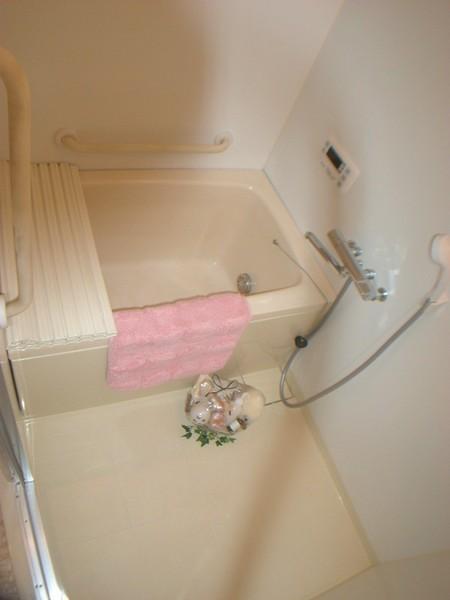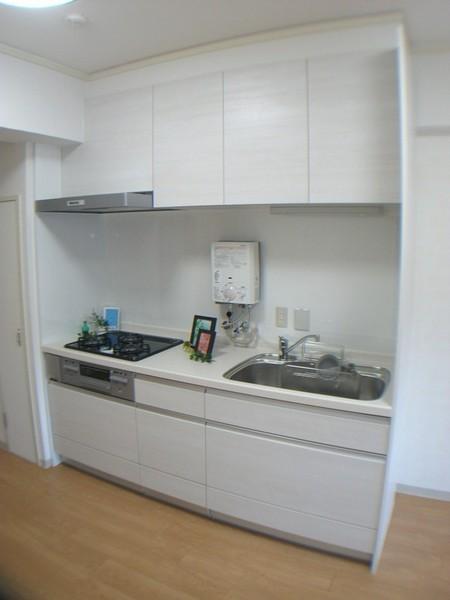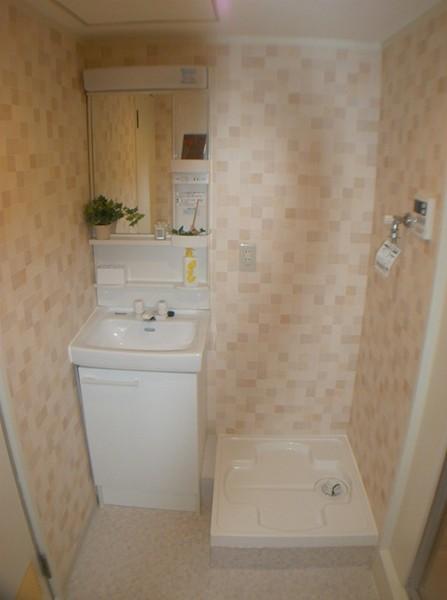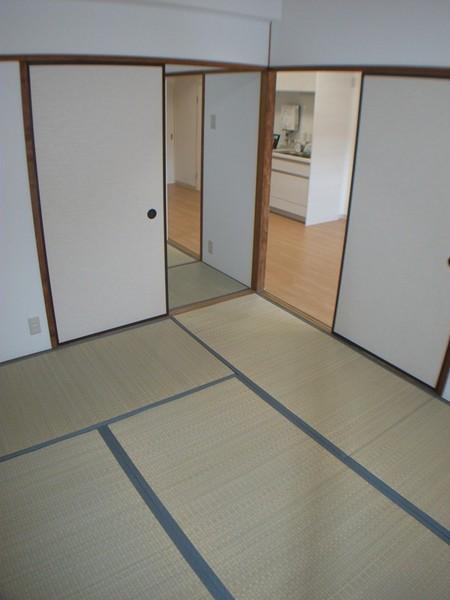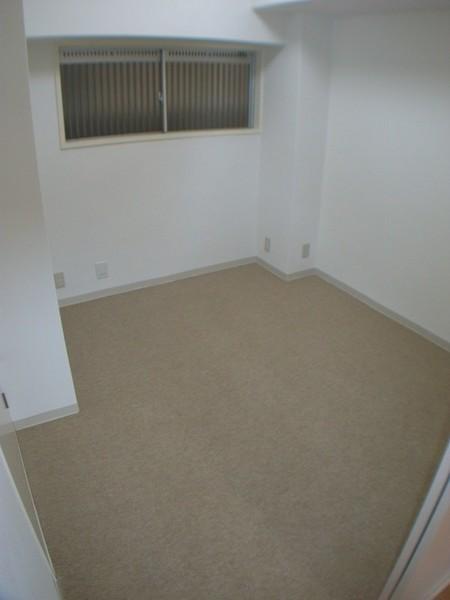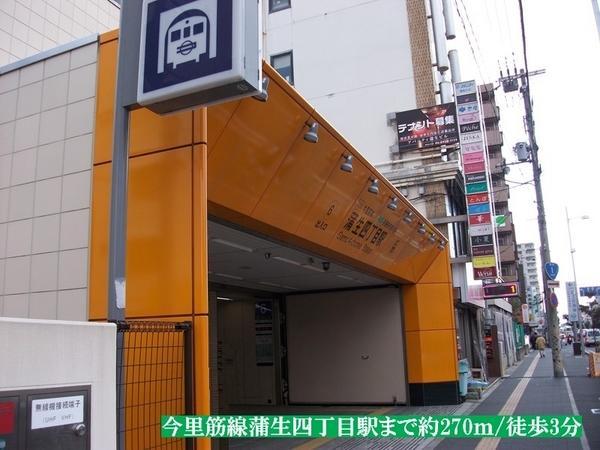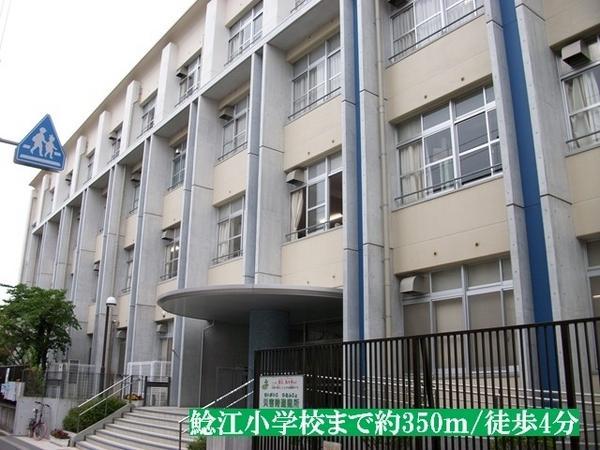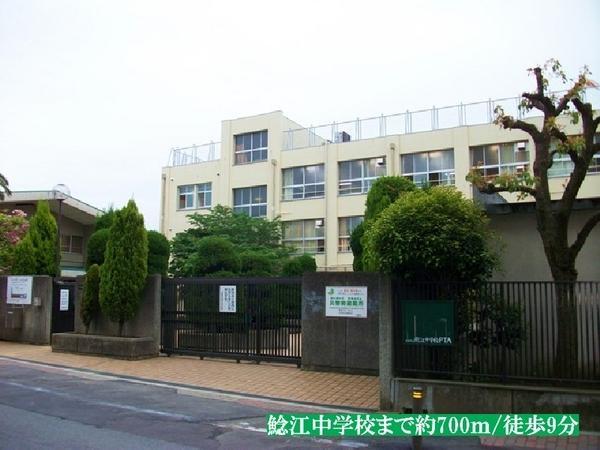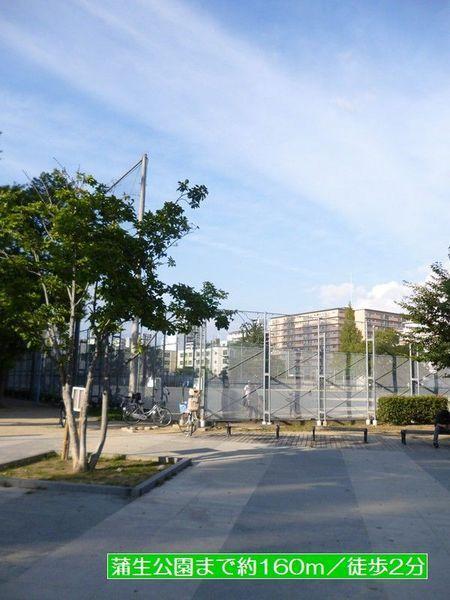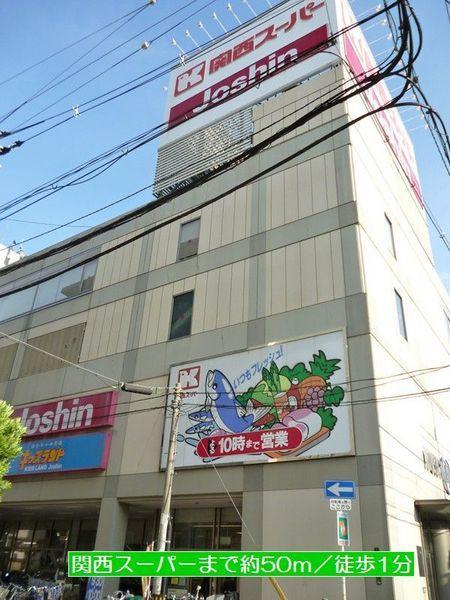|
|
Osaka-shi, Osaka Joto-ku,
大阪府大阪市城東区
|
|
Subway Nagahori Tsurumi-ryokuchi Line "Gamo Yonchome" walk 2 minutes
地下鉄長堀鶴見緑地線「蒲生四丁目」歩2分
|
|
◆ 2013 renovation completed! A 2-minute walk of the station near! ◆ It is conveniently located living in the surrounding facilities enhancement! ◆ Namazue elementary school / Namazue junior high school
◆平成25年リフォーム済!徒歩2分の駅近! ◆周辺施設充実で生活便利な立地です! ◆鯰江小学校/鯰江中学
|
|
* Nagahori Tsurumi-ryokuchi Line Imazato Sujisen "Gamo Yonchome", Keihan "Noe", JR loop line "Kyobashi"
*長堀鶴見緑地線今里筋線「蒲生四丁目」,京阪本線「野江」,JR環状線「京橋」
|
Features pickup 特徴ピックアップ | | Immediate Available / 2 along the line more accessible / System kitchen / Japanese-style room / Elevator / Warm water washing toilet seat / TV monitor interphone 即入居可 /2沿線以上利用可 /システムキッチン /和室 /エレベーター /温水洗浄便座 /TVモニタ付インターホン |
Property name 物件名 | | Gamo Incorporated <2013 August renovation already> 蒲生コーポ <平成25年8月リフォーム済> |
Price 価格 | | 15.8 million yen 1580万円 |
Floor plan 間取り | | 3LDK 3LDK |
Units sold 販売戸数 | | 1 units 1戸 |
Total units 総戸数 | | 220 units 220戸 |
Occupied area 専有面積 | | 59.67 sq m (center line of wall) 59.67m2(壁芯) |
Other area その他面積 | | Balcony area: 5.67 sq m バルコニー面積:5.67m2 |
Whereabouts floor / structures and stories 所在階/構造・階建 | | 3rd floor / SRC11 story 3階/SRC11階建 |
Completion date 完成時期(築年月) | | May 1973 1973年5月 |
Address 住所 | | Osaka-shi, Osaka Joto-ku Imafukunishi 5 大阪府大阪市城東区今福西5 |
Traffic 交通 | | Subway Nagahori Tsurumi-ryokuchi Line "Gamo Yonchome" walk 2 minutes
Keihan "Noe" walk 8 minutes 地下鉄長堀鶴見緑地線「蒲生四丁目」歩2分
京阪本線「野江」歩8分
|
Related links 関連リンク | | [Related Sites of this company] 【この会社の関連サイト】 |
Person in charge 担当者より | | The person in charge Kojima Junichi 担当者小島 淳一 |
Contact お問い合せ先 | | TEL: 0800-602-4989 [Toll free] mobile phone ・ Also available from PHS
Caller ID is not notified
Please contact the "saw SUUMO (Sumo)"
If it does not lead, If the real estate company TEL:0800-602-4989【通話料無料】携帯電話・PHSからもご利用いただけます
発信者番号は通知されません
「SUUMO(スーモ)を見た」と問い合わせください
つながらない方、不動産会社の方は
|
Administrative expense 管理費 | | 4500 yen / Month (consignment (commuting)) 4500円/月(委託(通勤)) |
Repair reserve 修繕積立金 | | 11,500 yen / Month 1万1500円/月 |
Time residents 入居時期 | | Immediate available 即入居可 |
Whereabouts floor 所在階 | | 3rd floor 3階 |
Direction 向き | | East 東 |
Overview and notices その他概要・特記事項 | | Contact: Kojima Junichi 担当者:小島 淳一 |
Structure-storey 構造・階建て | | SRC11 story SRC11階建 |
Site of the right form 敷地の権利形態 | | Ownership 所有権 |
Use district 用途地域 | | Commerce 商業 |
Parking lot 駐車場 | | Sky Mu 空無 |
Company profile 会社概要 | | <Mediation> governor of Osaka Prefecture (1) No. 055484 Century 21 (Ltd.) Bajikku Yubinbango537-0023 Osaka Higashinari-ku Tamatsu 1-4-1 <仲介>大阪府知事(1)第055484号センチュリー21(株)バジック〒537-0023 大阪府大阪市東成区玉津1-4-1 |
