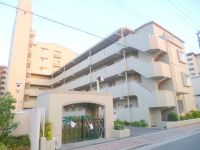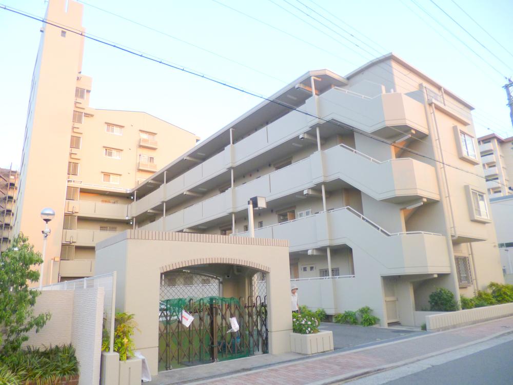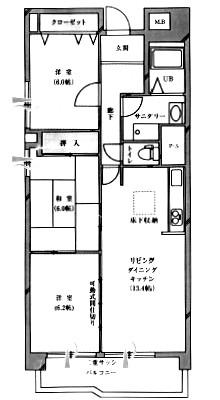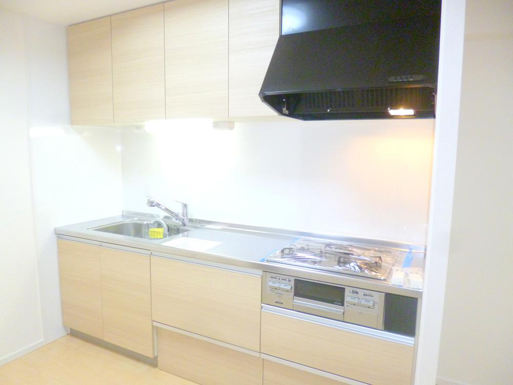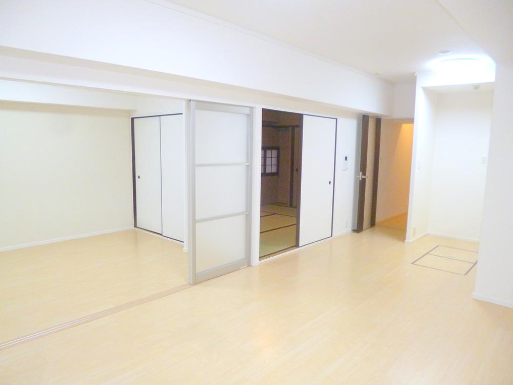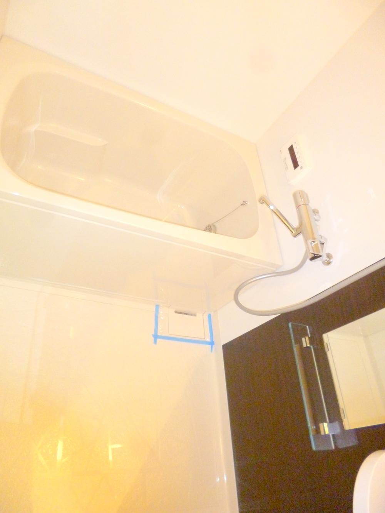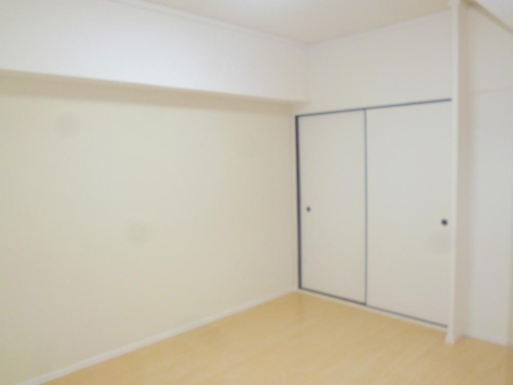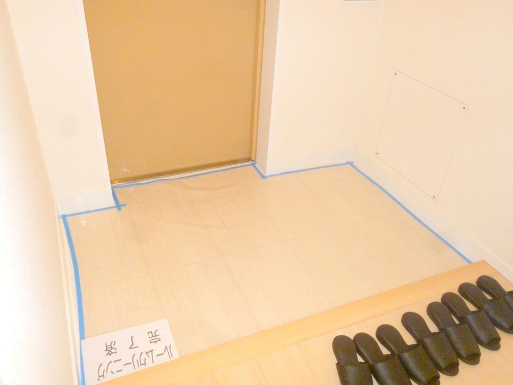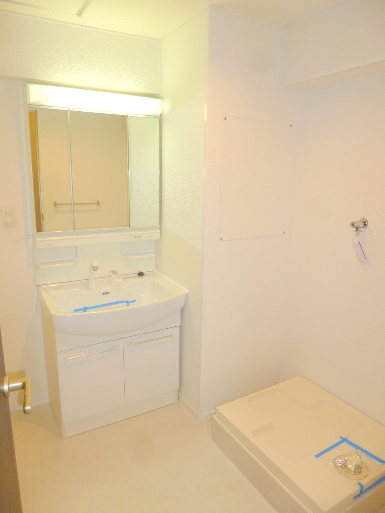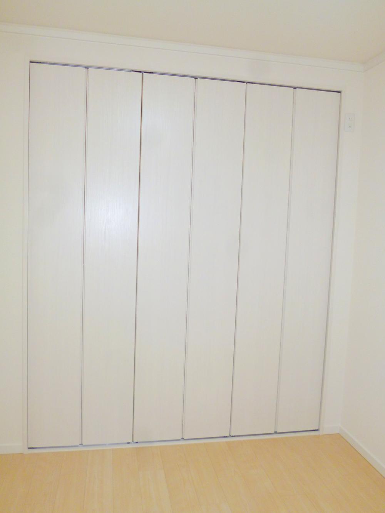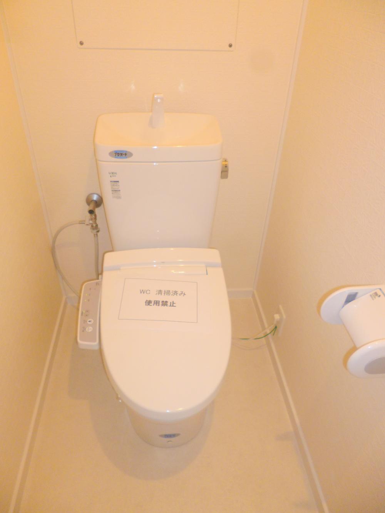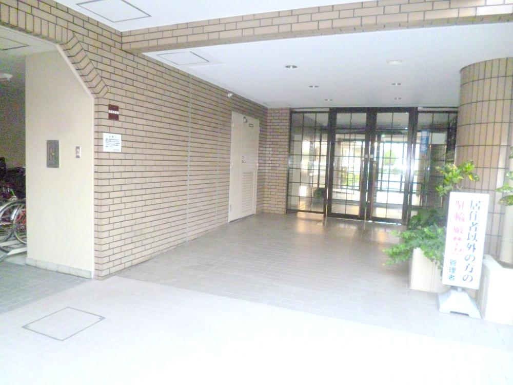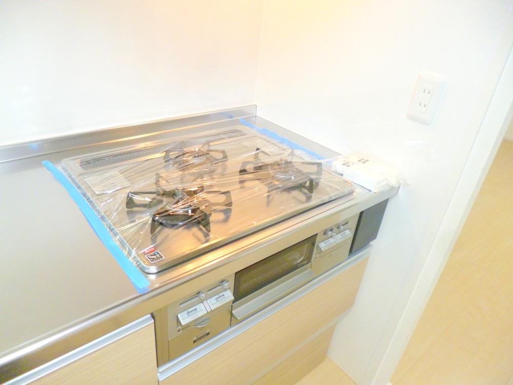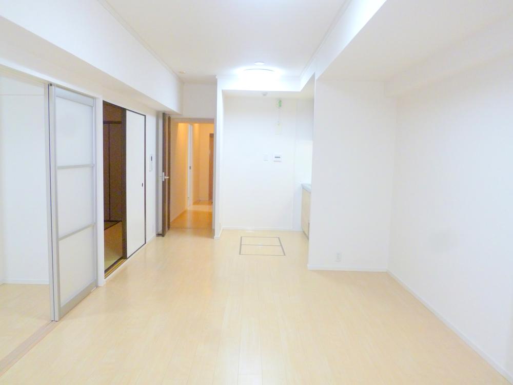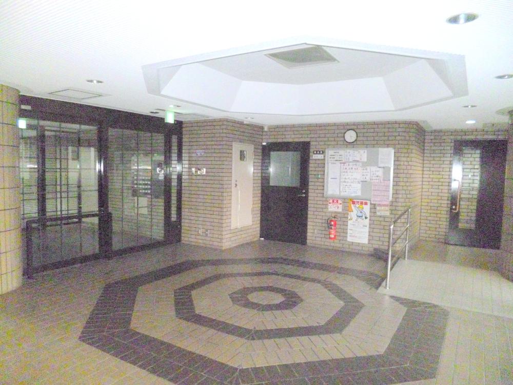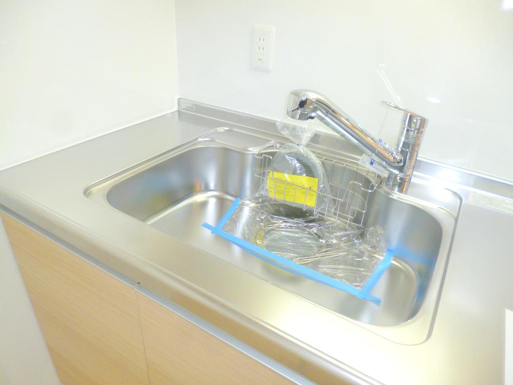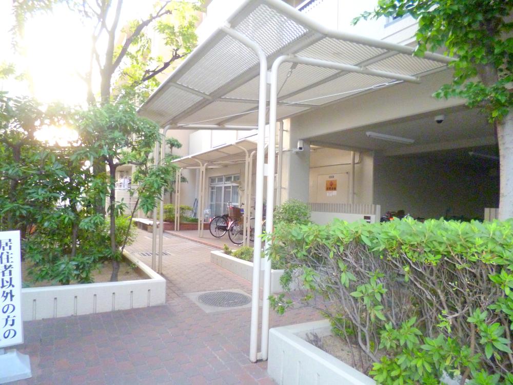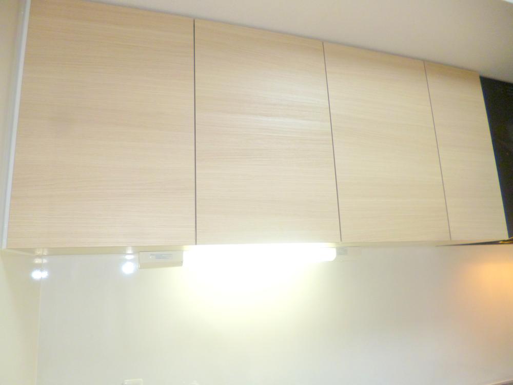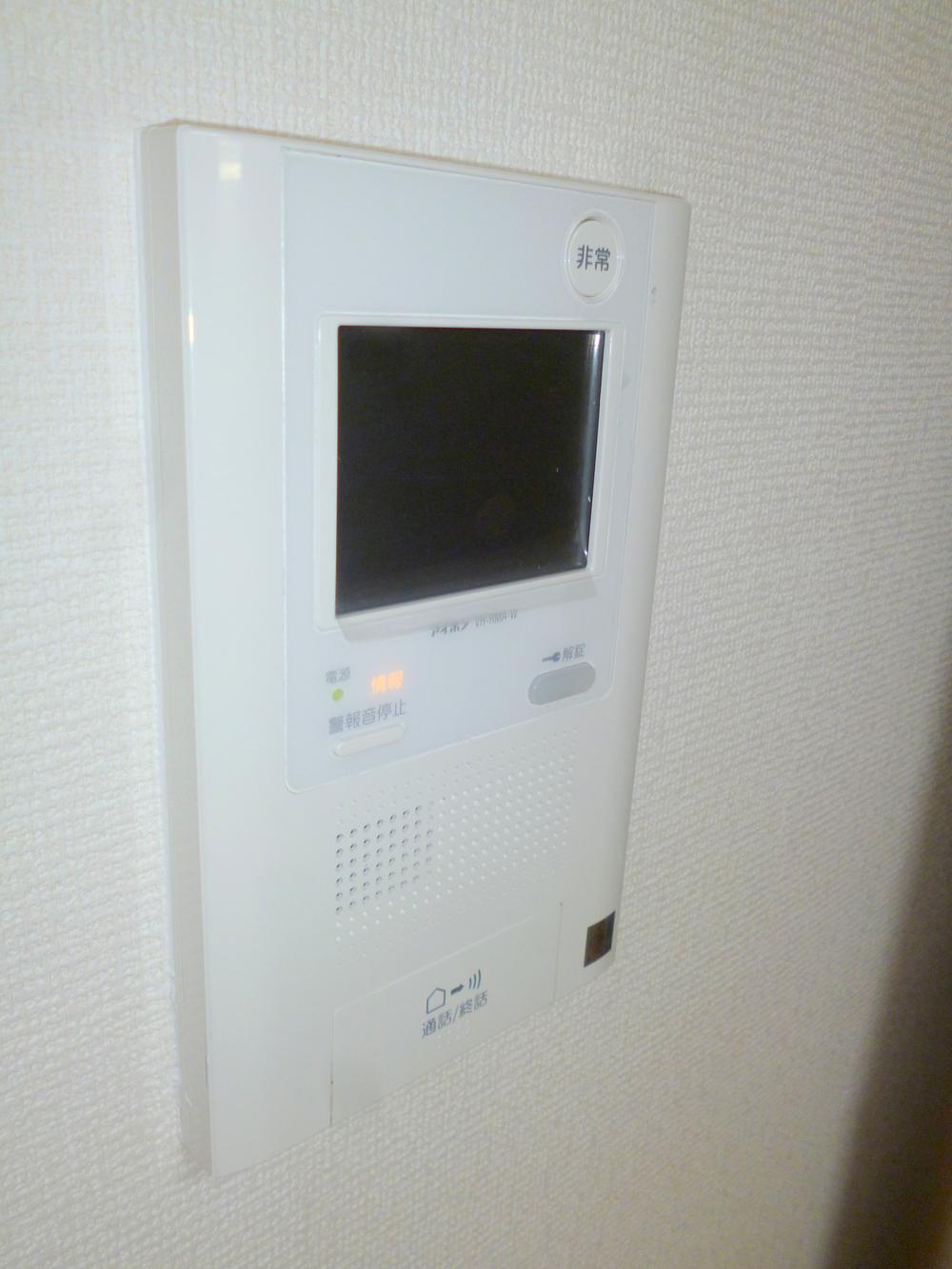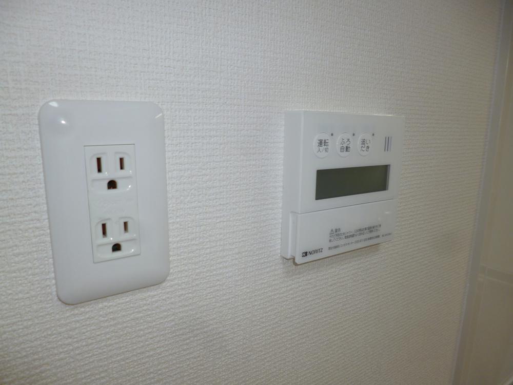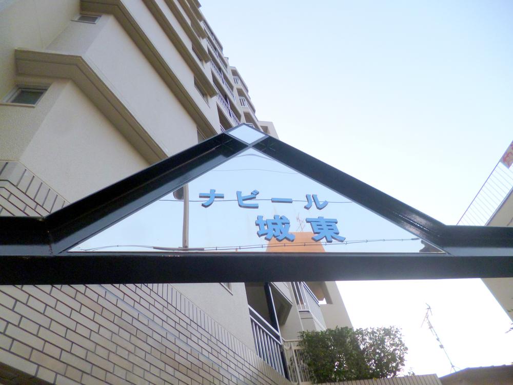|
|
Osaka-shi, Osaka Joto-ku,
大阪府大阪市城東区
|
|
Subway Imazato muscle line "Shimmori Furuichi" walk 14 minutes
地下鉄今里筋線「新森古市」歩14分
|
|
○ beautiful to become Was ○ daily life in the renovated is convenient ○ subway Imafuku Tsurumi Station ○ 5-minute walk ○
○改装済みでキレイになりました○毎日の暮らしが便利になる○地下鉄今福鶴見駅○徒歩5分○
|
|
It is close to the city, Flat to the station, Facing south, Immediate Available, Super close, Interior renovation, System kitchen, Yang per good, Urban neighborhood, Ventilation good, Flat terrain
市街地が近い、駅まで平坦、南向き、即入居可、スーパーが近い、内装リフォーム、システムキッチン、陽当り良好、都市近郊、通風良好、平坦地
|
Features pickup 特徴ピックアップ | | Immediate Available / Super close / It is close to the city / Interior renovation / Facing south / System kitchen / Yang per good / Flat to the station / Urban neighborhood / Ventilation good / Flat terrain 即入居可 /スーパーが近い /市街地が近い /内装リフォーム /南向き /システムキッチン /陽当り良好 /駅まで平坦 /都市近郊 /通風良好 /平坦地 |
Property name 物件名 | | Nabiru Joto ナビール城東 |
Price 価格 | | 17.6 million yen 1760万円 |
Floor plan 間取り | | 3LDK 3LDK |
Units sold 販売戸数 | | 1 units 1戸 |
Occupied area 専有面積 | | 74 sq m (center line of wall) 74m2(壁芯) |
Other area その他面積 | | Balcony area: 9.28 sq m バルコニー面積:9.28m2 |
Whereabouts floor / structures and stories 所在階/構造・階建 | | Second floor / SRC8 story 2階/SRC8階建 |
Completion date 完成時期(築年月) | | March 1988 1988年3月 |
Address 住所 | | Osaka-shi, Osaka Joto-ku, Furuichi 1 大阪府大阪市城東区古市1 |
Traffic 交通 | | Subway Imazato muscle line "Shimmori Furuichi" walk 14 minutes
Subway Nagahori Tsurumi-ryokuchi Line "Imafuku Tsurumi" walk 5 minutes
Keihan "Sekime" walk 18 minutes 地下鉄今里筋線「新森古市」歩14分
地下鉄長堀鶴見緑地線「今福鶴見」歩5分
京阪本線「関目」歩18分
|
Related links 関連リンク | | [Related Sites of this company] 【この会社の関連サイト】 |
Person in charge 担当者より | | Person in charge of real-estate and building Wakiya Taketen Age: 30 Daigyokai experience: This is Wakiya to 10 years as a "real-estate transaction specialist" have acquired the status of "real estate management Qualified Person"! Real estate history will be about another Karekore 10 years! Buying and selling are responsible, but will anything immediately answer, such as that of the lease of the thing and renovation 担当者宅建脇谷 竹典年齢:30代業界経験:10年「宅地建物取引主任者」と「賃貸不動産経営管理士」の資格を取得している脇谷です!不動産歴はもうかれこれ10年ほどになります!売買担当ですが賃貸のことやリフォームのことなどなんでもすぐお答えいたします |
Contact お問い合せ先 | | TEL: 0800-805-4071 [Toll free] mobile phone ・ Also available from PHS
Caller ID is not notified
Please contact the "saw SUUMO (Sumo)"
If it does not lead, If the real estate company TEL:0800-805-4071【通話料無料】携帯電話・PHSからもご利用いただけます
発信者番号は通知されません
「SUUMO(スーモ)を見た」と問い合わせください
つながらない方、不動産会社の方は
|
Administrative expense 管理費 | | ¥ 10,000 / Month (self-management) 1万円/月(自主管理) |
Repair reserve 修繕積立金 | | 5590 yen / Month 5590円/月 |
Time residents 入居時期 | | Immediate available 即入居可 |
Whereabouts floor 所在階 | | Second floor 2階 |
Direction 向き | | South 南 |
Renovation リフォーム | | October 2013 interior renovation completed (kitchen ・ bathroom ・ toilet ・ wall ・ floor ・ all rooms ・ key illumination) 2013年10月内装リフォーム済(キッチン・浴室・トイレ・壁・床・全室・鍵 照明) |
Overview and notices その他概要・特記事項 | | Contact: Wakiya Taketen 担当者:脇谷 竹典 |
Structure-storey 構造・階建て | | SRC8 story SRC8階建 |
Site of the right form 敷地の権利形態 | | Ownership 所有権 |
Company profile 会社概要 | | <Mediation> governor of Osaka Prefecture (1) No. 056319 (Ltd.) rack housing Kadoma shop Yubinbango571-0065 Osaka Kadoma KAKIUCHI cho 3-17 <仲介>大阪府知事(1)第056319号(株)ラックハウジング門真店〒571-0065 大阪府門真市垣内町3-17 |
