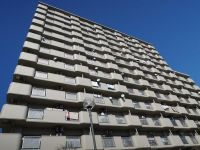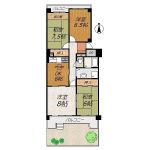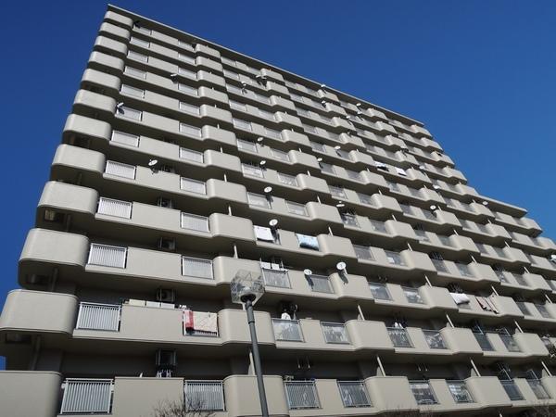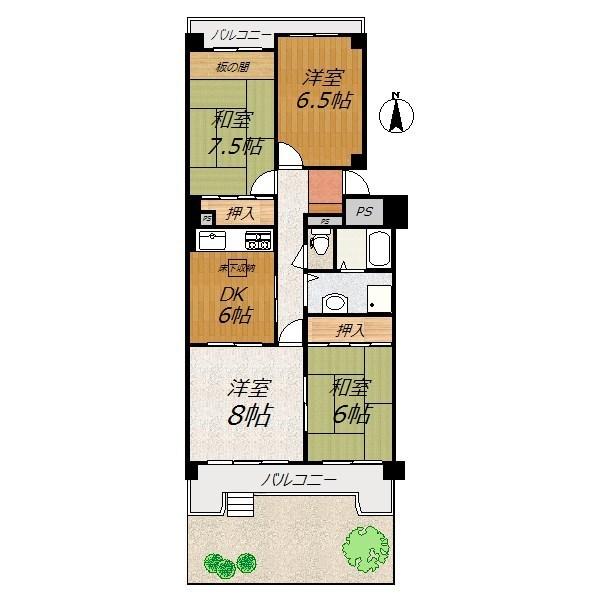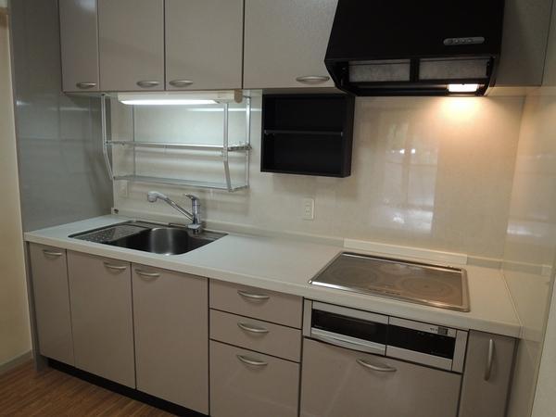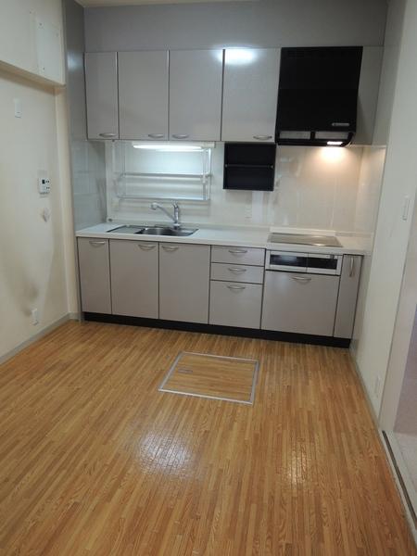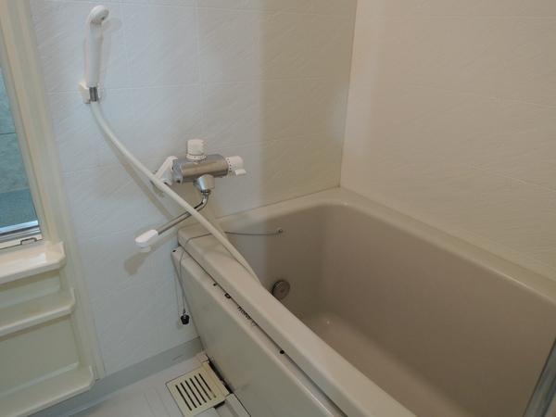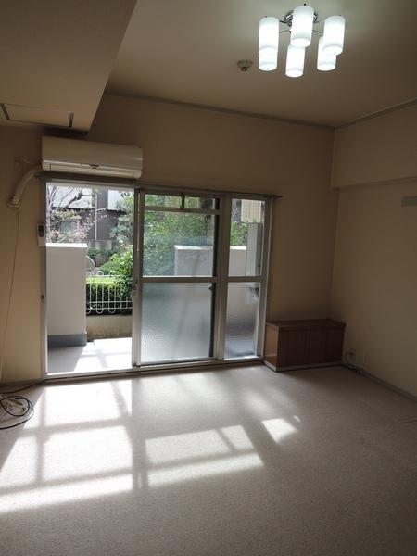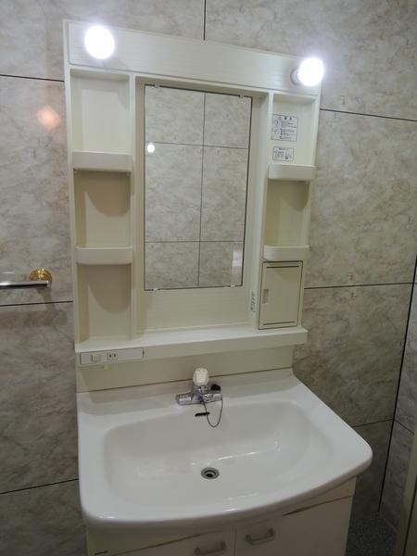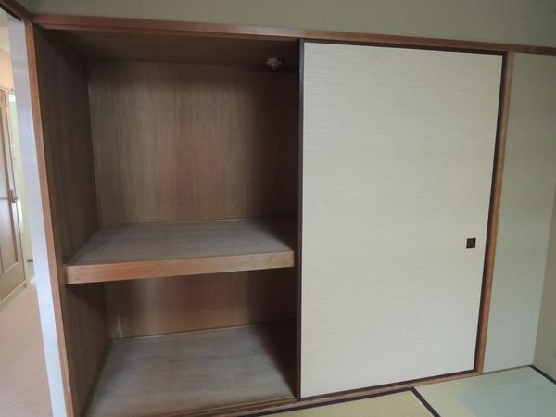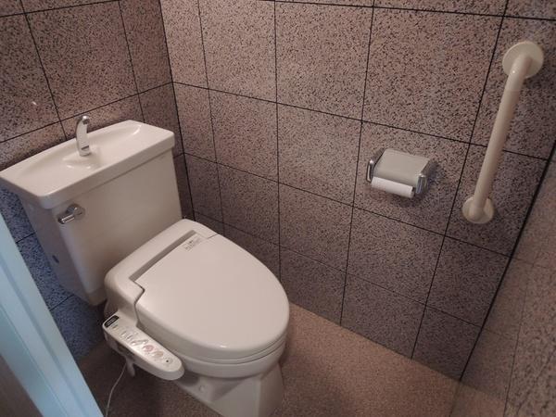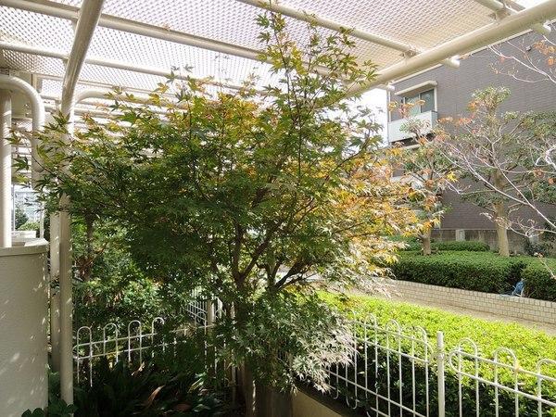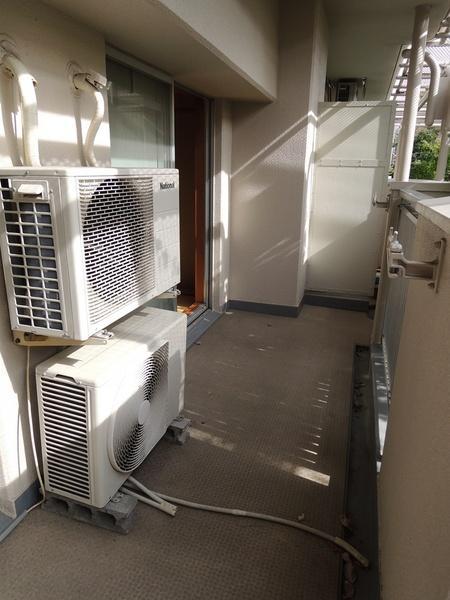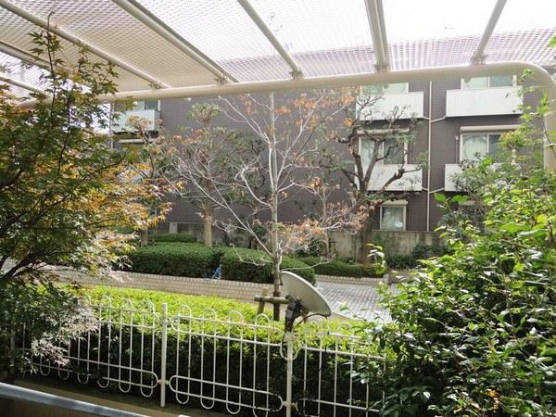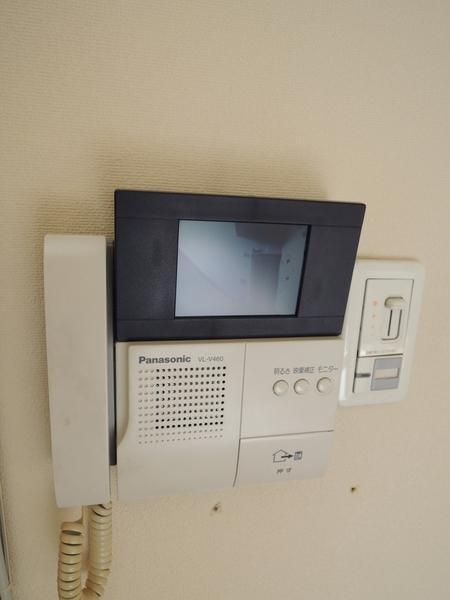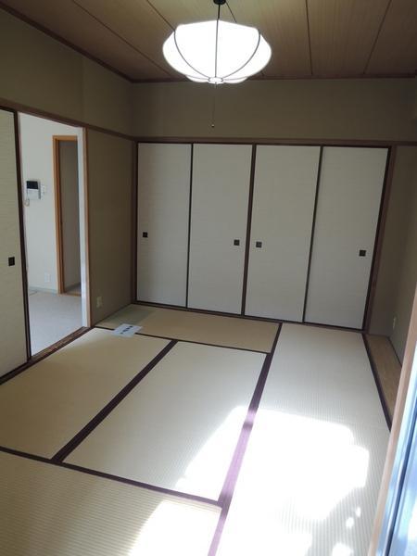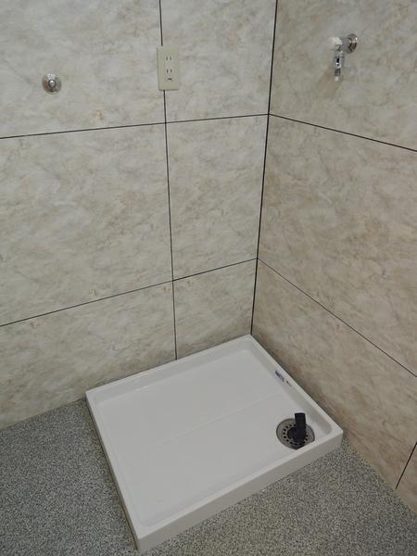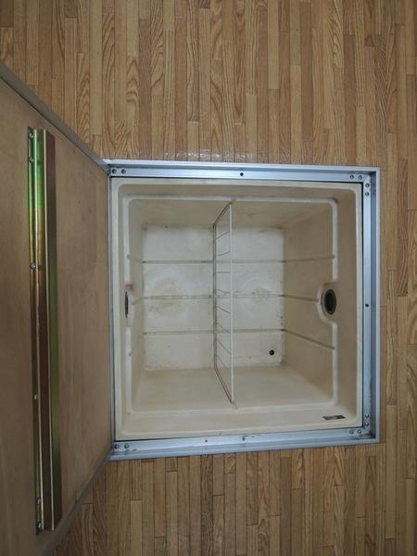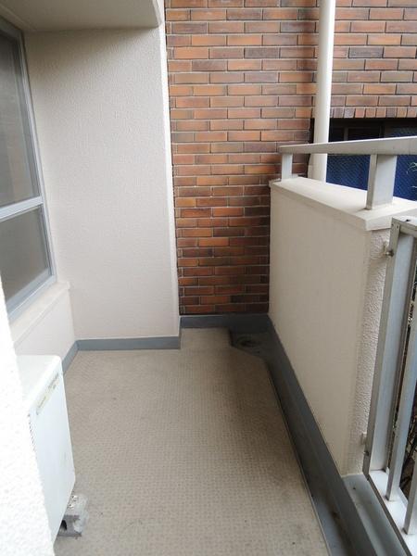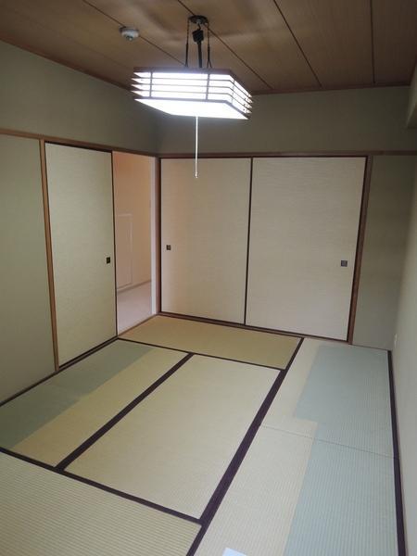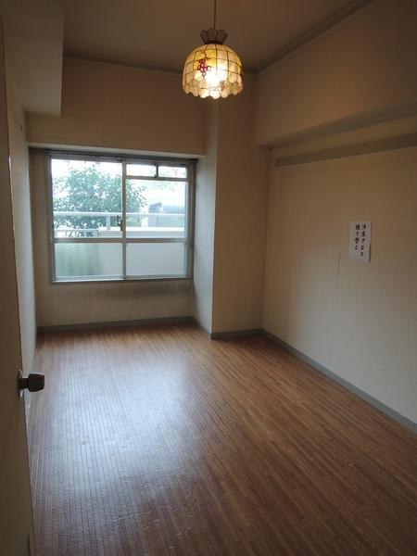|
|
Osaka-shi, Osaka Joto-ku,
大阪府大阪市城東区
|
|
Subway Imazato muscle line "Shimmori Furuichi" walk 5 minutes
地下鉄今里筋線「新森古市」歩5分
|
|
Immediate Available, 2 along the line more accessible, Facing south, System kitchen, Yang per goodese-style room, Year Available, Super close, Interior renovation, Flat to the station, A quiet residential area, Around traffic fewer, Home garden
即入居可、2沿線以上利用可、南向き、システムキッチン、陽当り良好、和室、年内入居可、スーパーが近い、内装リフォーム、駅まで平坦、閑静な住宅地、周辺交通量少なめ、家庭菜園
|
|
■ The kitchen is of a three-necked IH stove. Even if accidentally touch the stove, It is safe because it does not burn. ■ Each room is 6 quires more. Wider in 6 Pledge unlike between now apartment! ■ If you change the 4DK to 3LDK in renovation, In trendy floor plan. Reform also please consult. ■ Wide enough sanitary is surprised. Also change of clothes and washing, Room. ■ Since around water are replaced two years ago, Comfortable.
■キッチンは3つ口のIHコンロ。コンロをうっかり触っても、火傷しないので安心ですね。■各部屋は6帖以上。今のマンション間と違って6帖でも広い!■リフォームで4DKを3LDKへ変更すれば、今風の間取りに。リフォームもご相談下さい。■サニタリーがビックリするほど広い。着替えやお洗濯にも、ゆとり。■水周りを2年前に交換してあるので、快適です。
|
Features pickup 特徴ピックアップ | | Year Available / Immediate Available / 2 along the line more accessible / Super close / Interior renovation / Facing south / System kitchen / Yang per good / Flat to the station / A quiet residential area / Around traffic fewer / Japanese-style room / Home garden / Washbasin with shower / Plane parking / 2 or more sides balcony / South balcony / Bicycle-parking space / Elevator / Otobasu / High speed Internet correspondence / Warm water washing toilet seat / Nantei / TV monitor interphone / Leafy residential area / Mu front building / Ventilation good / Good view / IH cooking heater / All room 6 tatami mats or more / BS ・ CS ・ CATV / Maintained sidewalk / Flat terrain / Private garden / Bike shelter 年内入居可 /即入居可 /2沿線以上利用可 /スーパーが近い /内装リフォーム /南向き /システムキッチン /陽当り良好 /駅まで平坦 /閑静な住宅地 /周辺交通量少なめ /和室 /家庭菜園 /シャワー付洗面台 /平面駐車場 /2面以上バルコニー /南面バルコニー /駐輪場 /エレベーター /オートバス /高速ネット対応 /温水洗浄便座 /南庭 /TVモニタ付インターホン /緑豊かな住宅地 /前面棟無 /通風良好 /眺望良好 /IHクッキングヒーター /全居室6畳以上 /BS・CS・CATV /整備された歩道 /平坦地 /専用庭 /バイク置場 |
Property name 物件名 | | Furuichikita Incorporated 古市北コーポ |
Price 価格 | | 15.9 million yen 1590万円 |
Floor plan 間取り | | 4DK 4DK |
Units sold 販売戸数 | | 1 units 1戸 |
Total units 総戸数 | | 78 units 78戸 |
Occupied area 専有面積 | | 79.41 sq m (center line of wall) 79.41m2(壁芯) |
Other area その他面積 | | Balcony area: 16.6 sq m , Private garden: 16 sq m (use fee Mu) バルコニー面積:16.6m2、専用庭:16m2(使用料無) |
Whereabouts floor / structures and stories 所在階/構造・階建 | | 1st floor / SRC14 story 1階/SRC14階建 |
Completion date 完成時期(築年月) | | July 1983 1983年7月 |
Address 住所 | | Osaka-shi, Osaka Joto-ku, Furuichi 3 大阪府大阪市城東区古市3 |
Traffic 交通 | | Subway Imazato muscle line "Shimmori Furuichi" walk 5 minutes
Keihan "Sekime" walk 9 minutes
Subway Tanimachi Line "Sekime Takadono" walk 11 minutes 地下鉄今里筋線「新森古市」歩5分
京阪本線「関目」歩9分
地下鉄谷町線「関目高殿」歩11分
|
Related links 関連リンク | | [Related Sites of this company] 【この会社の関連サイト】 |
Person in charge 担当者より | | The person in charge Yukiko Yano 担当者矢野由紀子 |
Contact お問い合せ先 | | TEL: 0800-603-3512 [Toll free] mobile phone ・ Also available from PHS
Caller ID is not notified
Please contact the "saw SUUMO (Sumo)"
If it does not lead, If the real estate company TEL:0800-603-3512【通話料無料】携帯電話・PHSからもご利用いただけます
発信者番号は通知されません
「SUUMO(スーモ)を見た」と問い合わせください
つながらない方、不動産会社の方は
|
Administrative expense 管理費 | | 7060 yen / Month (self-management) 7060円/月(自主管理) |
Repair reserve 修繕積立金 | | 13,270 yen / Month 1万3270円/月 |
Time residents 入居時期 | | Immediate available 即入居可 |
Whereabouts floor 所在階 | | 1st floor 1階 |
Direction 向き | | South 南 |
Renovation リフォーム | | January 2012 interior renovation completed (kitchen ・ bathroom ・ toilet) 2012年1月内装リフォーム済(キッチン・浴室・トイレ) |
Overview and notices その他概要・特記事項 | | Contact: Yukiko Yano 担当者:矢野由紀子 |
Structure-storey 構造・階建て | | SRC14 story SRC14階建 |
Site of the right form 敷地の権利形態 | | Ownership 所有権 |
Use district 用途地域 | | One dwelling 1種住居 |
Parking lot 駐車場 | | Site (15,000 yen / Month) 敷地内(1万5000円/月) |
Company profile 会社概要 | | <Mediation> governor of Osaka (2) the first 050,946 No. Century 21 Big Holmes Co. Yubinbango536-0005 central Osaka Joto-ku, 1-8-34 <仲介>大阪府知事(2)第050946号センチュリー21ビックホームズ(株)〒536-0005 大阪府大阪市城東区中央1-8-34 |
Construction 施工 | | Fukoku Construction Co., Ltd. 富国建設(株) |
