Used Apartments » Kansai » Osaka prefecture » Joto-ku
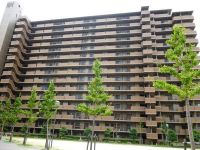 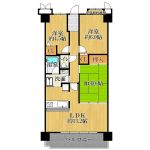
| | Osaka-shi, Osaka Joto-ku, 大阪府大阪市城東区 |
| Subway Imazato muscle line "Shigino" walk 7 minutes 地下鉄今里筋線「鴫野」歩7分 |
| ◆ Reform passes ◆ Middle floor! 2WAY access! ◆ Osaka Castle will overlook from balcony ◆ Release elementary school / In release ◆リフォーム渡し◆中層階!2WAYアクセス!◆バルコニーから大阪城が臨めます ◆放出小学校/放出中 |
| Imazato Sujisen JR Gakkentoshisen "Shigino", Nagahori Tsurumi-ryokuchi Line "Gamo Yonchome" station 今里筋線JR学研都市線「鴫野」、長堀鶴見緑地線「蒲生四丁目」駅 |
Features pickup 特徴ピックアップ | | 2 along the line more accessible / System kitchen / Japanese-style room / High floor / Washbasin with shower / Face-to-face kitchen / Bicycle-parking space / Elevator / Warm water washing toilet seat / Southwestward / BS ・ CS ・ CATV 2沿線以上利用可 /システムキッチン /和室 /高層階 /シャワー付洗面台 /対面式キッチン /駐輪場 /エレベーター /温水洗浄便座 /南西向き /BS・CS・CATV | Property name 物件名 | | Four Seasons Saito Ginkgo Museum 四季彩都いちょう館 | Price 価格 | | 18,800,000 yen 1880万円 | Floor plan 間取り | | 3LDK 3LDK | Units sold 販売戸数 | | 1 units 1戸 | Total units 総戸数 | | 320 units 320戸 | Occupied area 専有面積 | | 64.31 sq m (center line of wall) 64.31m2(壁芯) | Other area その他面積 | | Balcony area: 11.12 sq m バルコニー面積:11.12m2 | Whereabouts floor / structures and stories 所在階/構造・階建 | | 9 floor / SRC15 story 9階/SRC15階建 | Completion date 完成時期(築年月) | | June 1997 1997年6月 | Address 住所 | | Osaka-shi, Osaka Joto-ku Shigitahigashi 2 大阪府大阪市城東区新喜多東2 | Traffic 交通 | | Subway Imazato muscle line "Shigino" walk 7 minutes
JR katamachi line "Shigino" walk 7 minutes 地下鉄今里筋線「鴫野」歩7分
JR片町線「鴫野」歩7分
| Related links 関連リンク | | [Related Sites of this company] 【この会社の関連サイト】 | Person in charge 担当者より | | Charge of ShaHara Takashi 担当者原 貴史 | Contact お問い合せ先 | | TEL: 0800-602-4989 [Toll free] mobile phone ・ Also available from PHS
Caller ID is not notified
Please contact the "saw SUUMO (Sumo)"
If it does not lead, If the real estate company TEL:0800-602-4989【通話料無料】携帯電話・PHSからもご利用いただけます
発信者番号は通知されません
「SUUMO(スーモ)を見た」と問い合わせください
つながらない方、不動産会社の方は
| Administrative expense 管理費 | | 7720 yen / Month (consignment (commuting)) 7720円/月(委託(通勤)) | Repair reserve 修繕積立金 | | 6170 yen / Month 6170円/月 | Time residents 入居時期 | | Consultation 相談 | Whereabouts floor 所在階 | | 9 floor 9階 | Direction 向き | | Southwest 南西 | Renovation リフォーム | | December 2013 interior renovation completed (kitchen ・ bathroom ・ toilet ・ wall ・ floor) 2013年12月内装リフォーム済(キッチン・浴室・トイレ・壁・床) | Overview and notices その他概要・特記事項 | | Contact: Hara Takashi 担当者:原 貴史 | Structure-storey 構造・階建て | | SRC15 story SRC15階建 | Site of the right form 敷地の権利形態 | | Ownership 所有権 | Use district 用途地域 | | Semi-industrial 準工業 | Parking lot 駐車場 | | Site (16,000 yen / Month) 敷地内(1万6000円/月) | Company profile 会社概要 | | <Mediation> governor of Osaka Prefecture (1) No. 055484 Century 21 (Ltd.) Bajikku Yubinbango537-0023 Osaka Higashinari-ku Tamatsu 1-4-1 <仲介>大阪府知事(1)第055484号センチュリー21(株)バジック〒537-0023 大阪府大阪市東成区玉津1-4-1 |
Local appearance photo現地外観写真 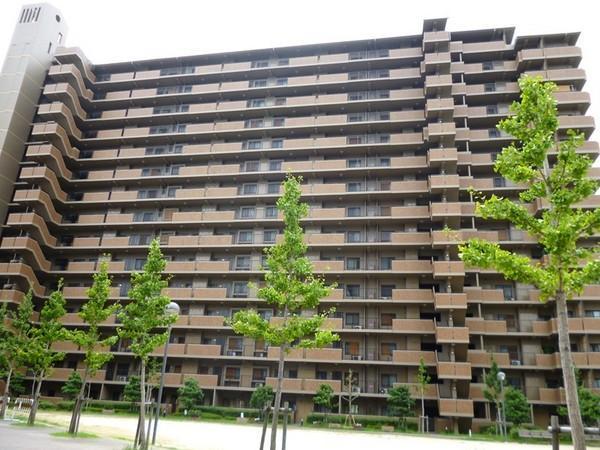 Local (11 May 2013) Shooting
現地(2013年11月)撮影
Floor plan間取り図 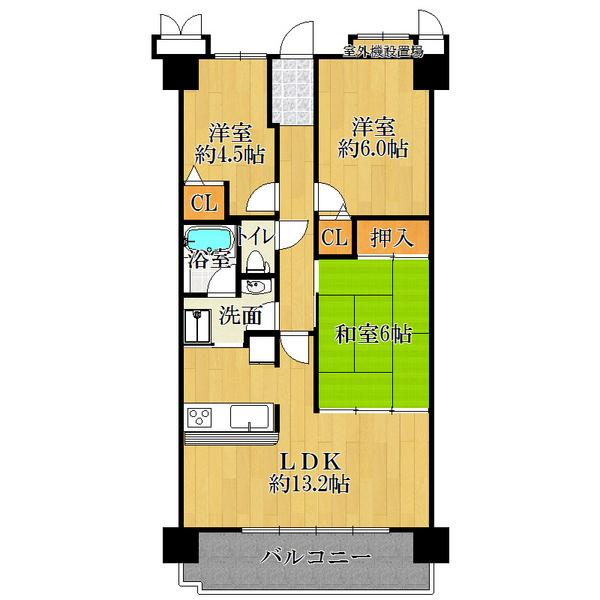 3LDK, Price 18,800,000 yen, Occupied area 64.31 sq m , Balcony area 11.12 sq m
3LDK、価格1880万円、専有面積64.31m2、バルコニー面積11.12m2
Otherその他 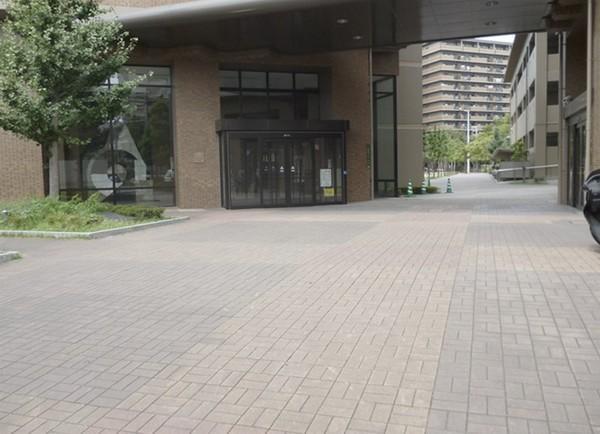 Local (11 May 2013) Shooting
現地(2013年11月)撮影
Livingリビング 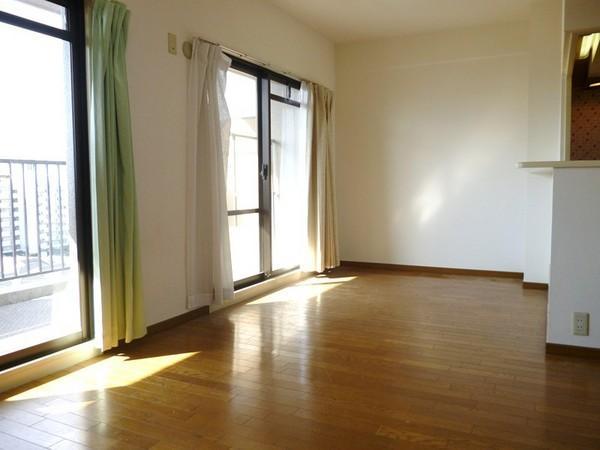 Indoor (11 May 2013) Shooting
室内(2013年11月)撮影
Bathroom浴室 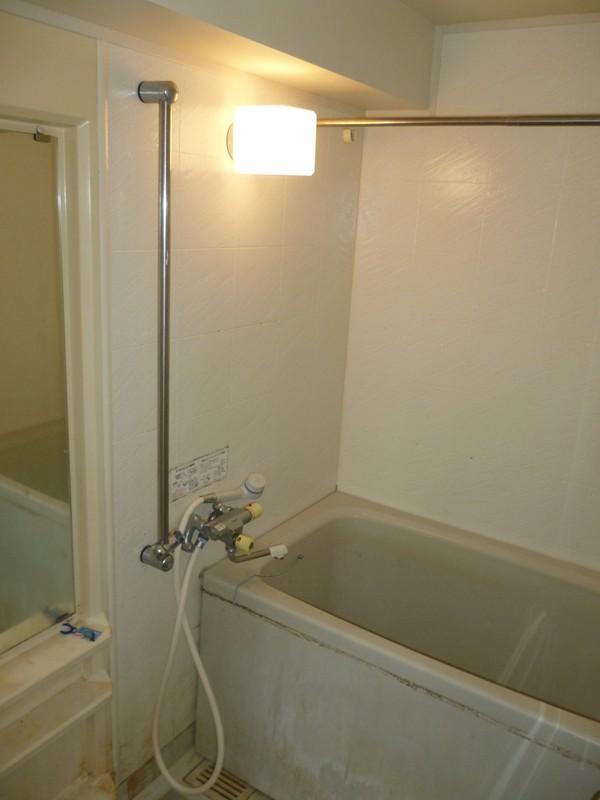 Indoor (11 May 2013) Shooting
室内(2013年11月)撮影
Kitchenキッチン 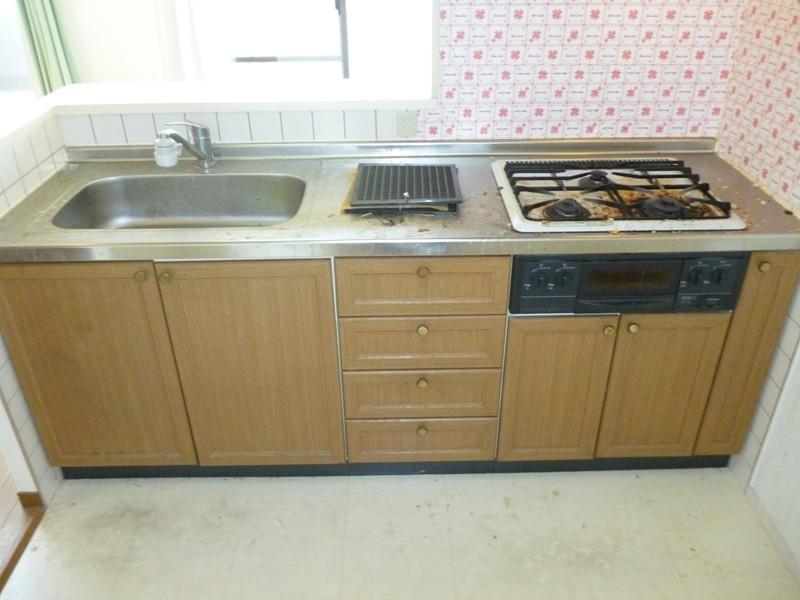 Indoor (11 May 2013) Shooting
室内(2013年11月)撮影
Entrance玄関 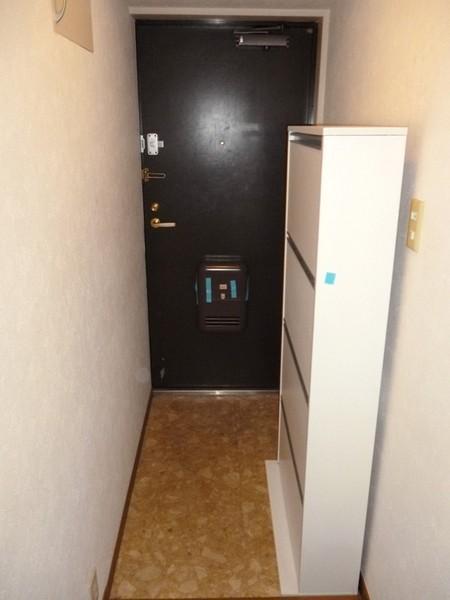 Indoor (11 May 2013) Shooting
室内(2013年11月)撮影
Wash basin, toilet洗面台・洗面所 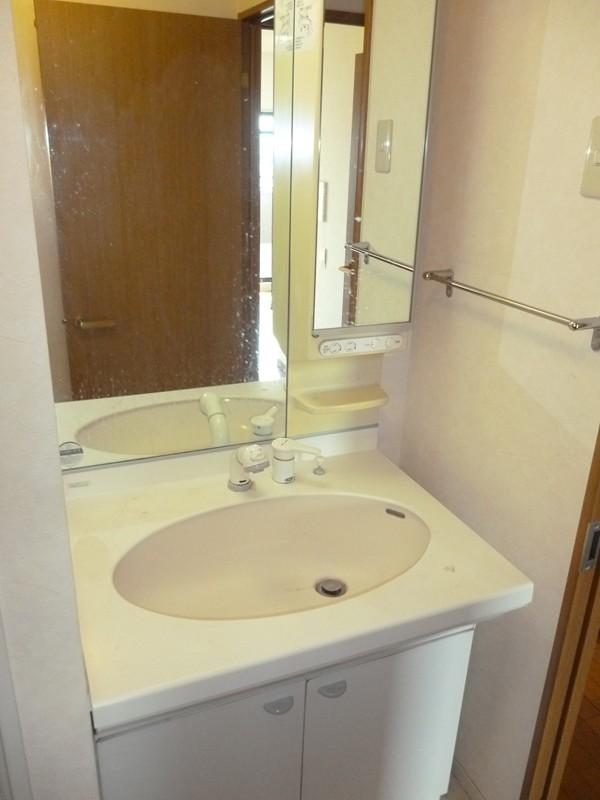 Indoor (11 May 2013) Shooting
室内(2013年11月)撮影
Receipt収納 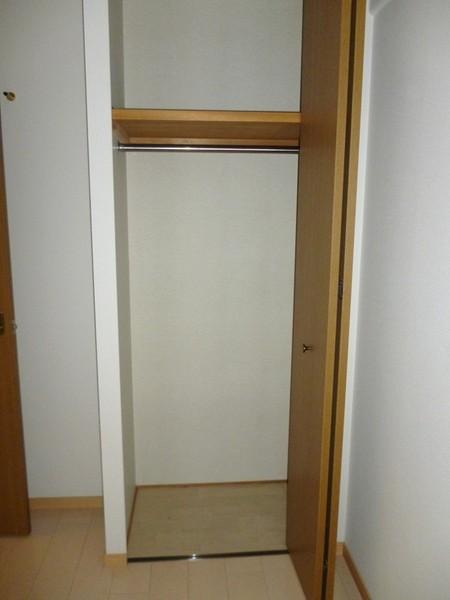 Indoor (11 May 2013) Shooting
室内(2013年11月)撮影
Toiletトイレ 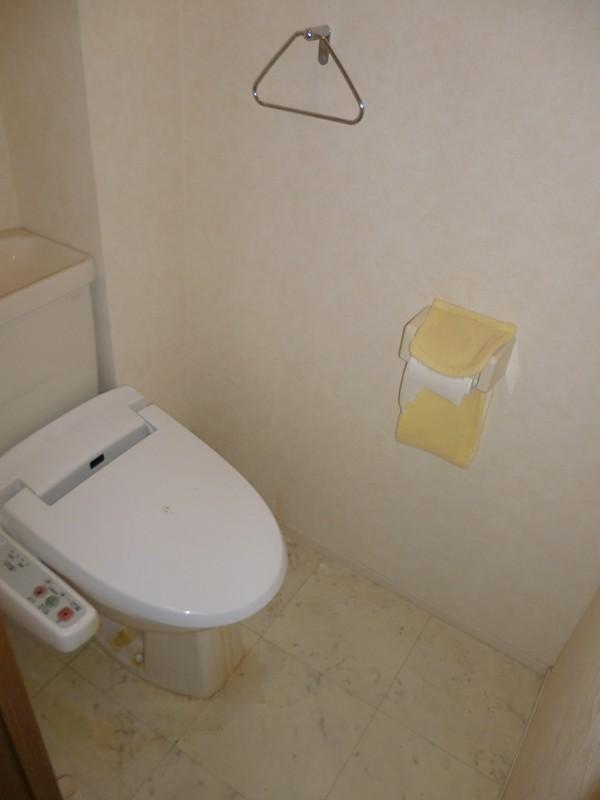 Indoor (11 May 2013) Shooting
室内(2013年11月)撮影
Other common areasその他共用部 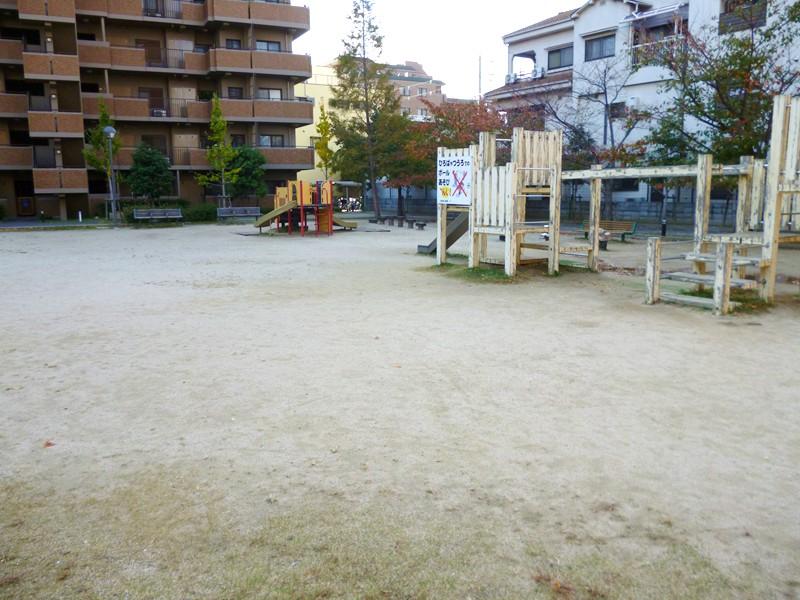 On-site park
敷地内公園
Balconyバルコニー 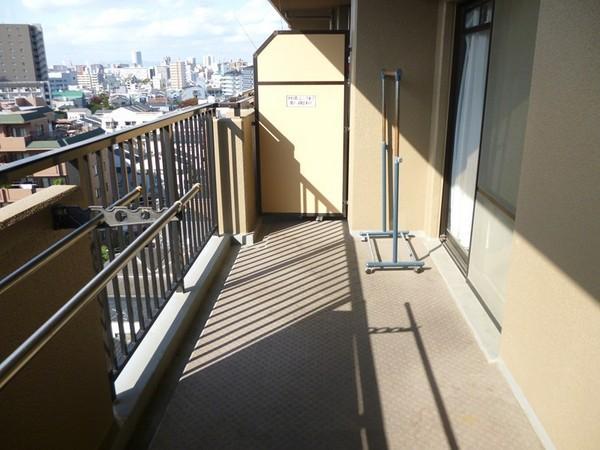 Indoor (11 May 2013) Shooting
室内(2013年11月)撮影
Junior high school中学校 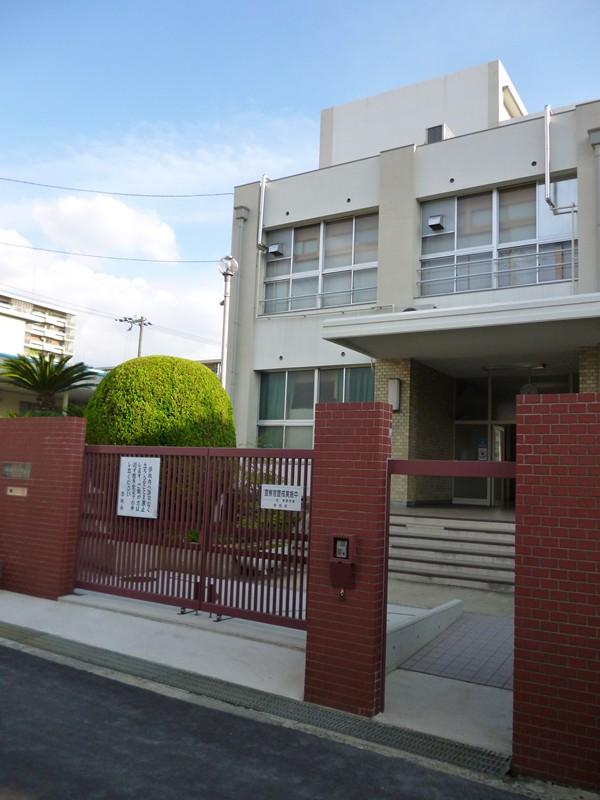 1004m to Osaka Municipal release junior high school
大阪市立放出中学校まで1004m
View photos from the dwelling unit住戸からの眺望写真 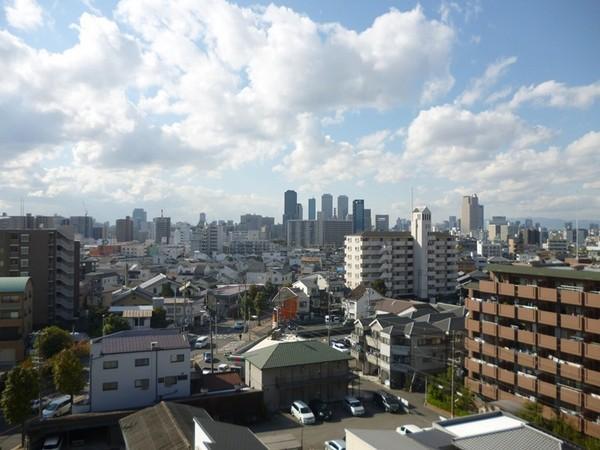 View from the site (November 2013) Shooting
現地からの眺望(2013年11月)撮影
Otherその他 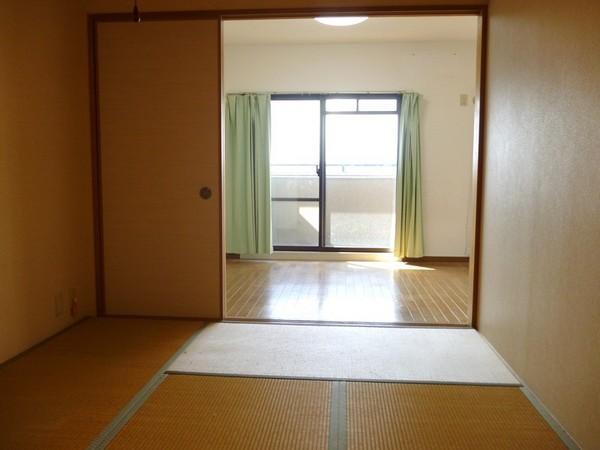 Indoor (11 May 2013) Shooting
室内(2013年11月)撮影
Livingリビング 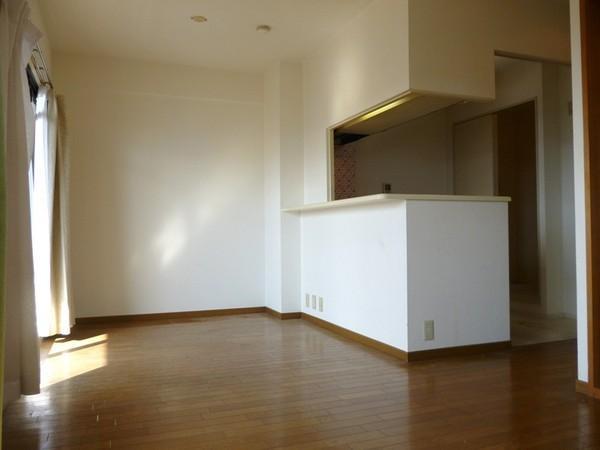 Indoor (11 May 2013) Shooting
室内(2013年11月)撮影
Wash basin, toilet洗面台・洗面所 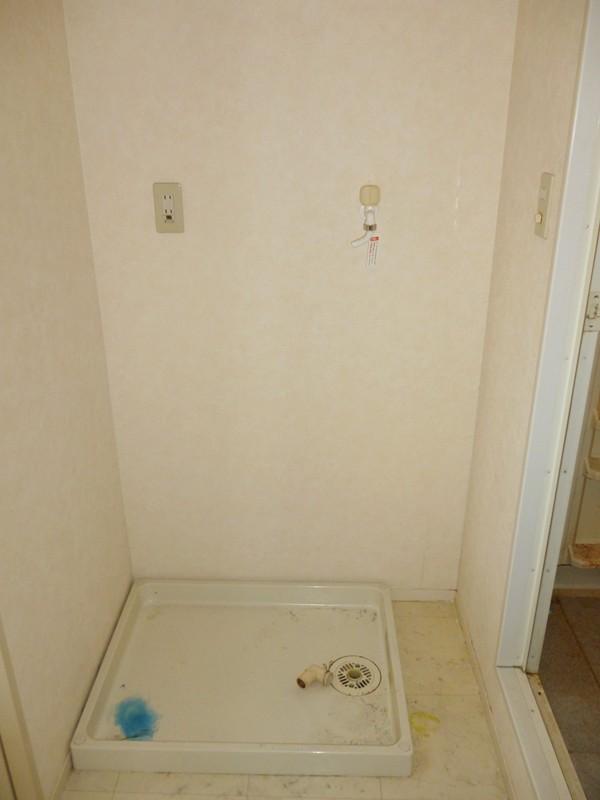 Indoor (11 May 2013) Shooting
室内(2013年11月)撮影
Primary school小学校 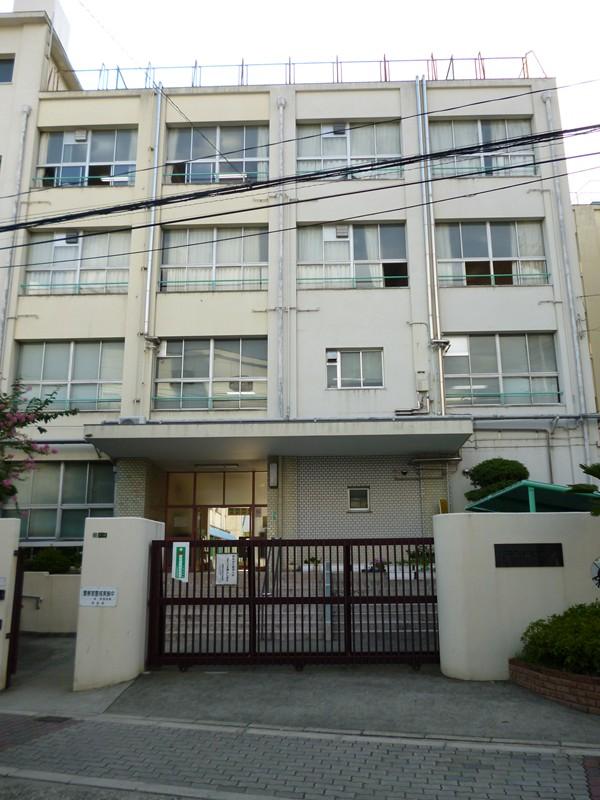 631m to Osaka Municipal release Elementary School
大阪市立放出小学校まで631m
Otherその他 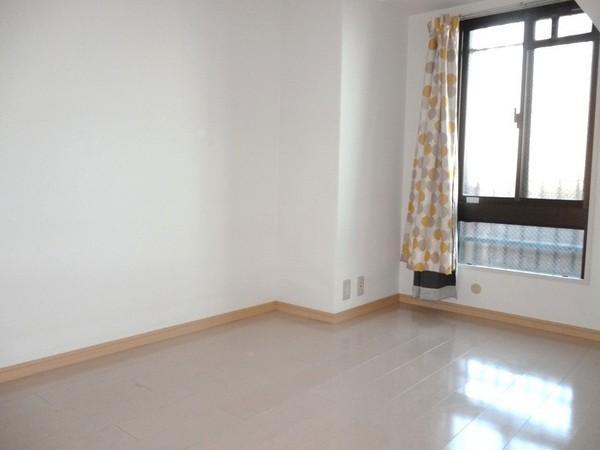 Indoor (11 May 2013) Shooting
室内(2013年11月)撮影
Livingリビング 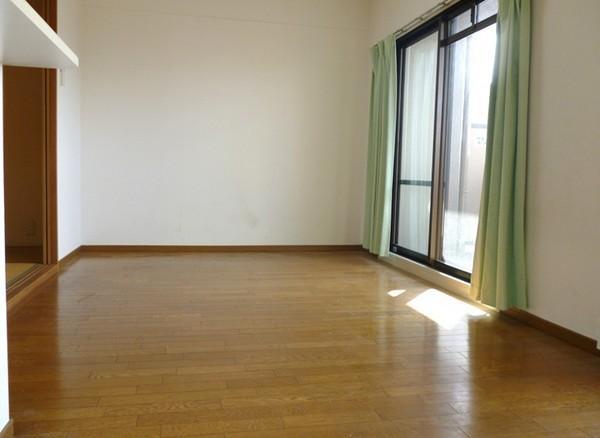 Indoor (11 May 2013) Shooting
室内(2013年11月)撮影
Otherその他 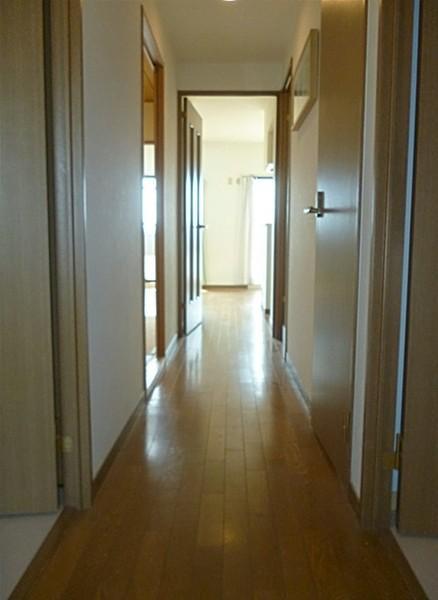 Indoor (11 May 2013) Shooting
室内(2013年11月)撮影
Location
| 





















