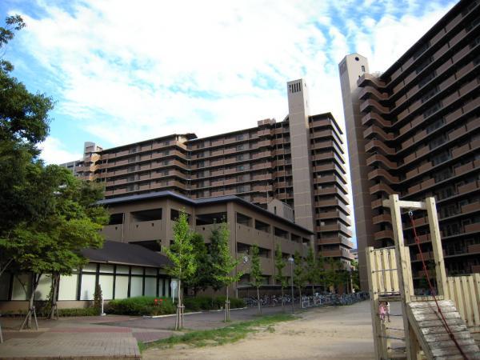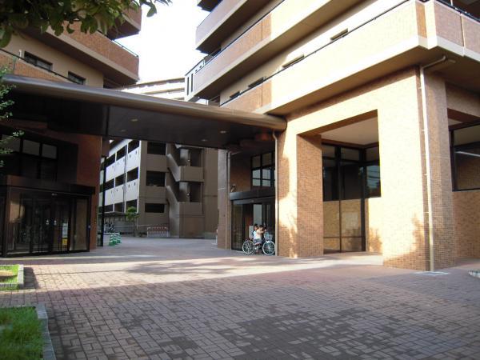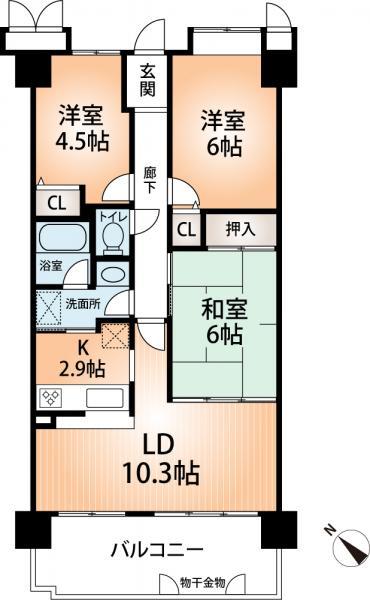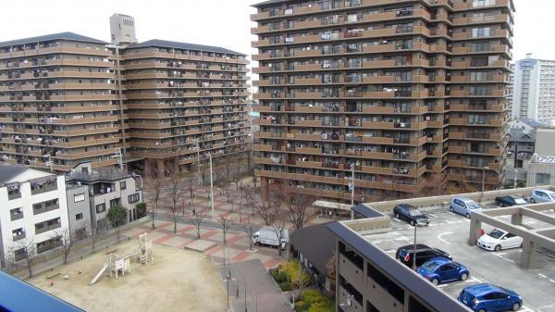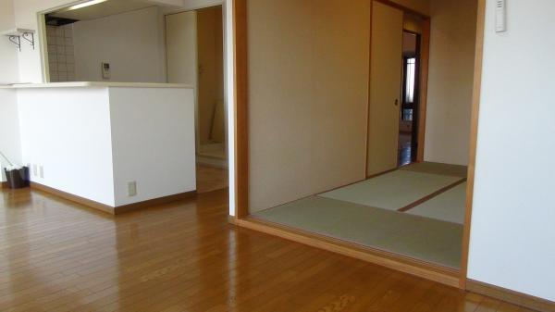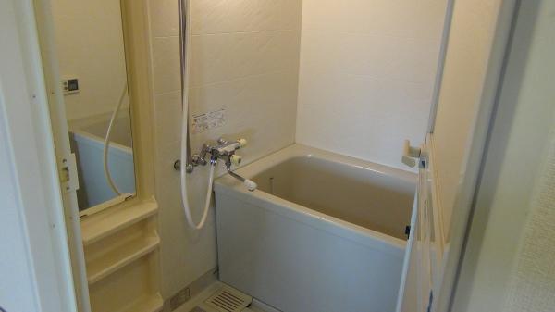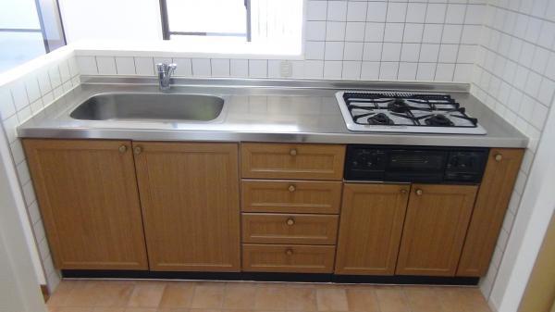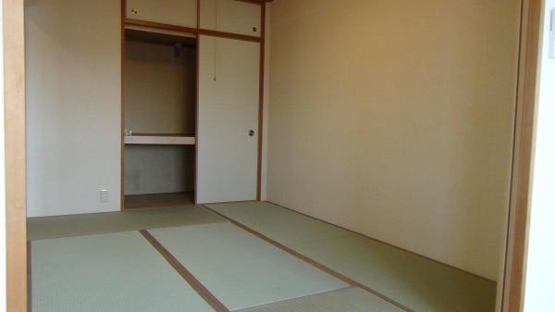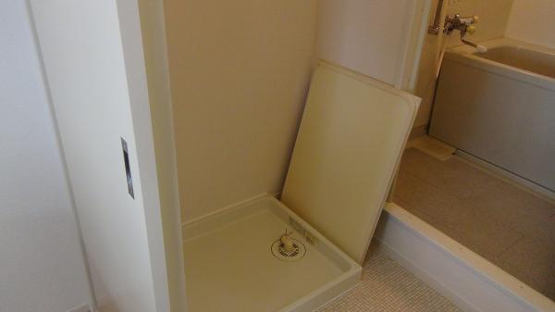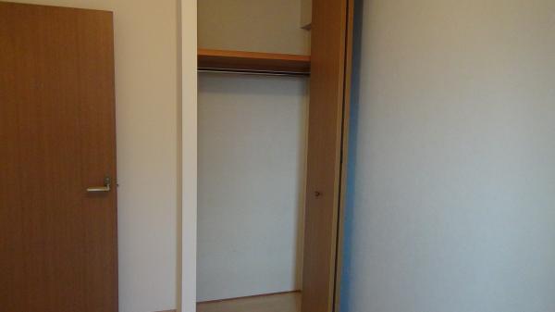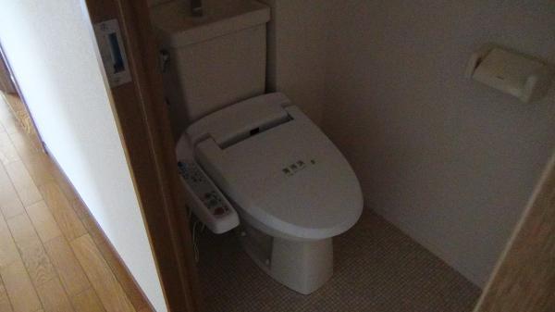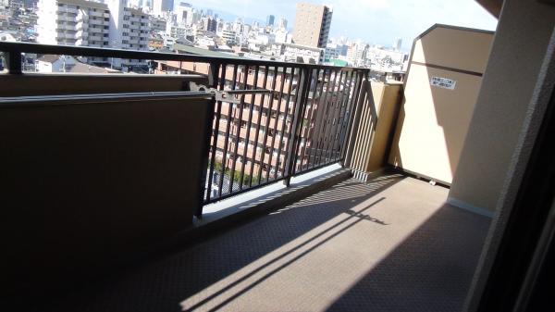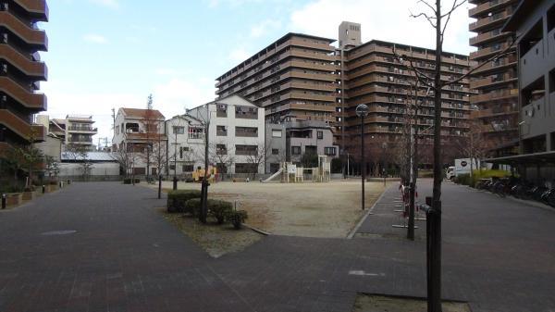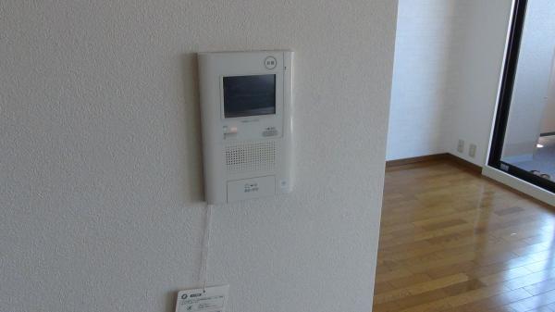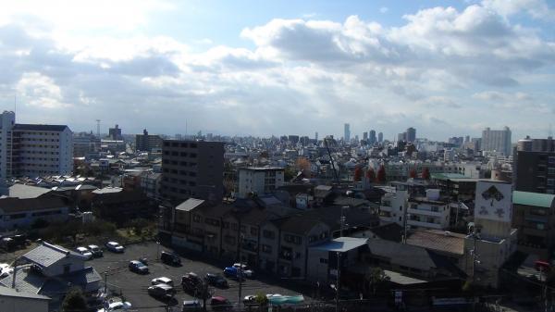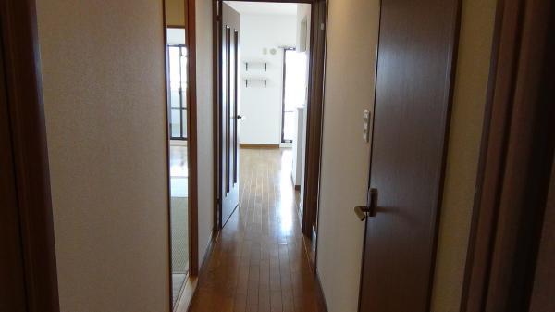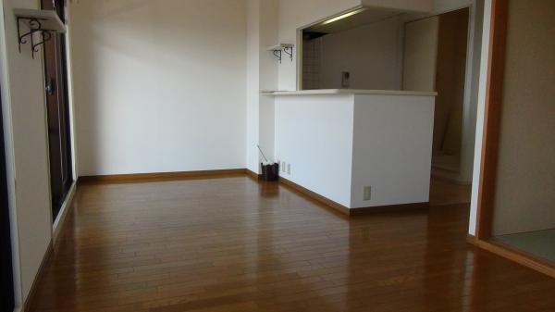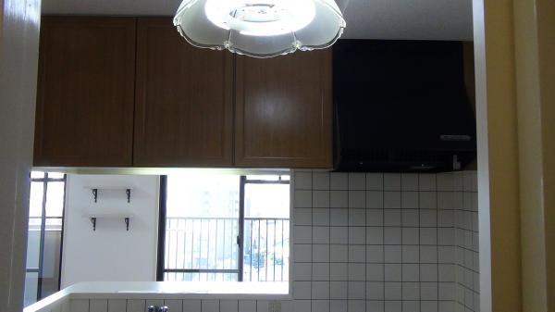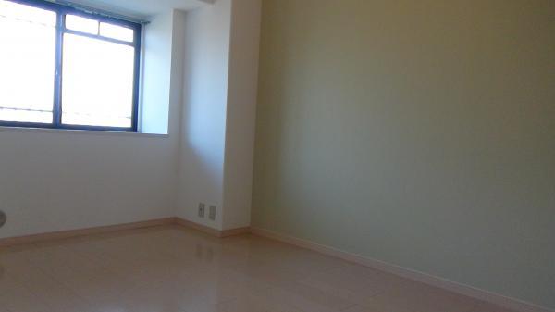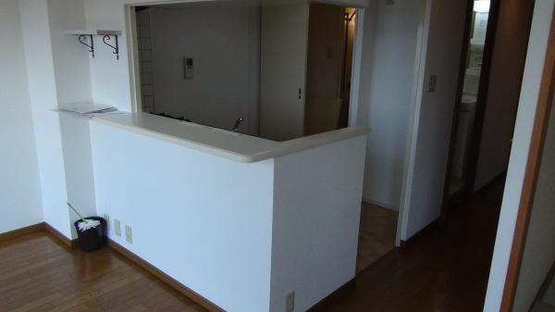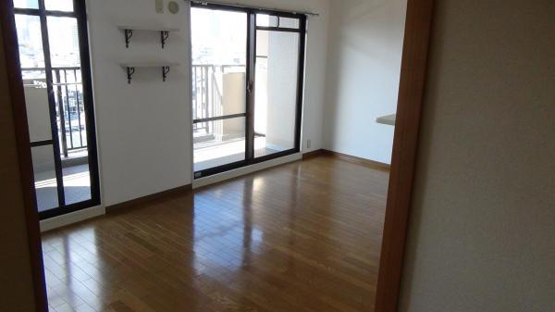|
|
Osaka-shi, Osaka Joto-ku,
大阪府大阪市城東区
|
|
JR katamachi line "Shigino" walk 8 minutes
JR片町線「鴫野」歩8分
|
|
Cabinet and accent Cross, Fashionable coordinated renovation property. You can overlook also fireworks of Osaka Castle and Tenjin from balcony.
飾り棚やアクセントクロス、おしゃれにコーディネートされたリフォーム物件。バルコニーからは大阪城や天神祭の花火も一望できます。
|
|
More information and deals of the property has been published in the Related Links. Ease of use of the floor plan of the time such as the Internet as much as possible the house of good or bad in the photograph and trying to tell the (disadvantages) that were placed around the atmosphere and furniture in the photograph of the plane, Such as such as ease of use of equipment, Not just transmitted. Come do not hesitate to preview received your experience please
関連リンクには物件の詳細やお得な情報が掲載されています。インターネットなどでなるべく写真でお家の良さまたは悪さ(デメリット)を伝えようとしますが平面の写真では周辺の雰囲気や家具を置いたときの間取りの使いやすさ、設備の使い勝手などなど、どうしても伝わりません。是非お気軽にご内覧頂きご体感下さい
|
Features pickup 特徴ピックアップ | | Immediate Available / System kitchen / Share facility enhancement / Flat to the station / Japanese-style room / Face-to-face kitchen / Self-propelled parking / Bicycle-parking space / Elevator 即入居可 /システムキッチン /共有施設充実 /駅まで平坦 /和室 /対面式キッチン /自走式駐車場 /駐輪場 /エレベーター |
Property name 物件名 | | Four Seasons Saito Ginkgo Museum 四季彩都いちょう館 |
Price 価格 | | 18,800,000 yen 1880万円 |
Floor plan 間取り | | 3LDK 3LDK |
Units sold 販売戸数 | | 1 units 1戸 |
Total units 総戸数 | | 320 units 320戸 |
Occupied area 専有面積 | | 64.31 sq m (center line of wall) 64.31m2(壁芯) |
Other area その他面積 | | Balcony area: 11.12 sq m バルコニー面積:11.12m2 |
Whereabouts floor / structures and stories 所在階/構造・階建 | | 9 floor / SRC15 story 9階/SRC15階建 |
Completion date 完成時期(築年月) | | June 1997 1997年6月 |
Address 住所 | | Osaka-shi, Osaka Joto-ku Shigitahigashi 2 大阪府大阪市城東区新喜多東2 |
Traffic 交通 | | JR katamachi line "Shigino" walk 8 minutes
Subway Imazato muscle line "Shigino" walk 8 minutes JR片町線「鴫野」歩8分
地下鉄今里筋線「鴫野」歩8分
|
Related links 関連リンク | | [Related Sites of this company] 【この会社の関連サイト】 |
Person in charge 担当者より | | Rep Suita 担当者吹田 |
Contact お問い合せ先 | | TEL: 0800-603-0563 [Toll free] mobile phone ・ Also available from PHS
Caller ID is not notified
Please contact the "saw SUUMO (Sumo)"
If it does not lead, If the real estate company TEL:0800-603-0563【通話料無料】携帯電話・PHSからもご利用いただけます
発信者番号は通知されません
「SUUMO(スーモ)を見た」と問い合わせください
つながらない方、不動産会社の方は
|
Administrative expense 管理費 | | 7720 yen / Month (consignment (commuting)) 7720円/月(委託(通勤)) |
Repair reserve 修繕積立金 | | 6170 yen / Month 6170円/月 |
Expenses 諸費用 | | Town council fee: 500 yen / Month, The entire reserve: 1540 yen / Month, Information panel reserve: 1000 yen / Month 町会費:500円/月、全体積立金:1540円/月、情報盤積立金:1000円/月 |
Time residents 入居時期 | | Immediate available 即入居可 |
Whereabouts floor 所在階 | | 9 floor 9階 |
Direction 向き | | Southwest 南西 |
Overview and notices その他概要・特記事項 | | Contact: Suita 担当者:吹田 |
Structure-storey 構造・階建て | | SRC15 story SRC15階建 |
Site of the right form 敷地の権利形態 | | Ownership 所有権 |
Use district 用途地域 | | Semi-industrial 準工業 |
Parking lot 駐車場 | | Site (16,000 yen / Month) 敷地内(1万6000円/月) |
Company profile 会社概要 | | <Mediation> Minister of Land, Infrastructure and Transport (3) No. 006,185 (one company) National Housing Industry Association (Corporation) metropolitan area real estate Fair Trade Council member Asahi Housing Co., Ltd. Osaka store Yubinbango530-0001 Osaka-shi, Osaka, Kita-ku Umeda 1-1-3 Osaka Station third building the fourth floor <仲介>国土交通大臣(3)第006185号(一社)全国住宅産業協会会員 (公社)首都圏不動産公正取引協議会加盟朝日住宅(株)大阪店〒530-0001 大阪府大阪市北区梅田1-1-3 大阪駅前第3ビル4階 |
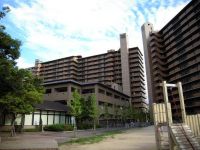
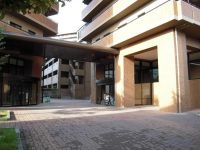
![Other. [Our exhibition hall] Property documents and renovation Corner also has been enhanced.](/images/osaka/osakashijoto/eab0110009.jpg)
