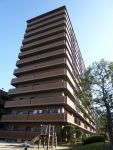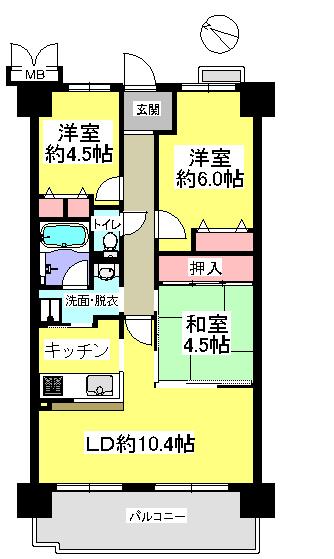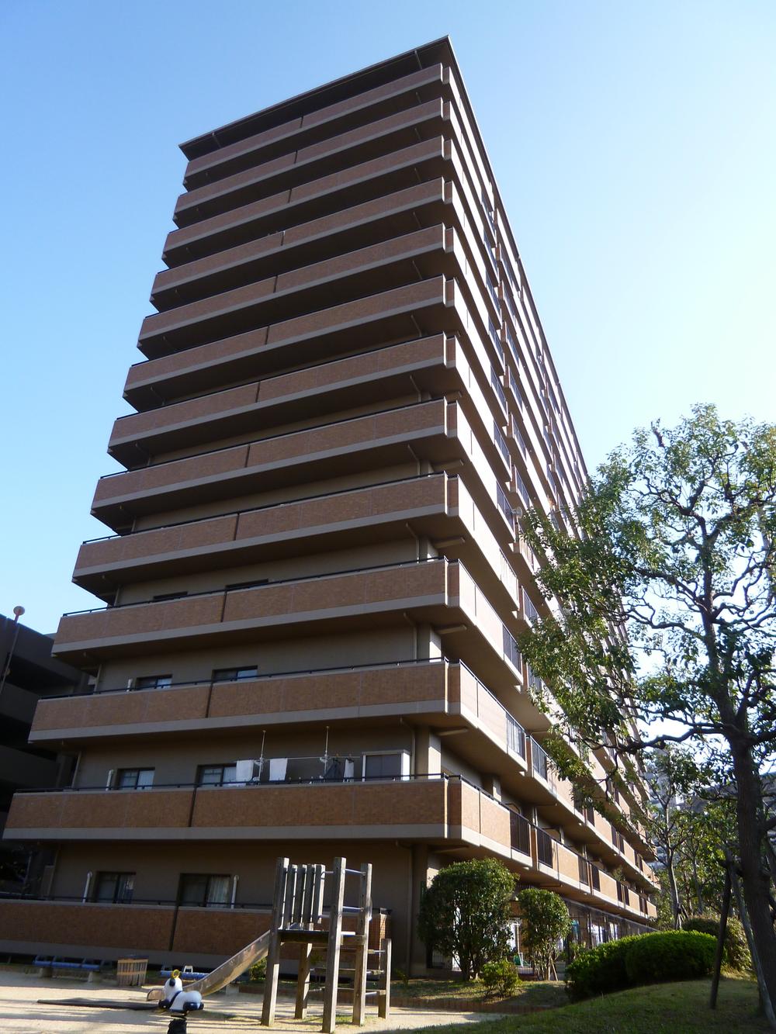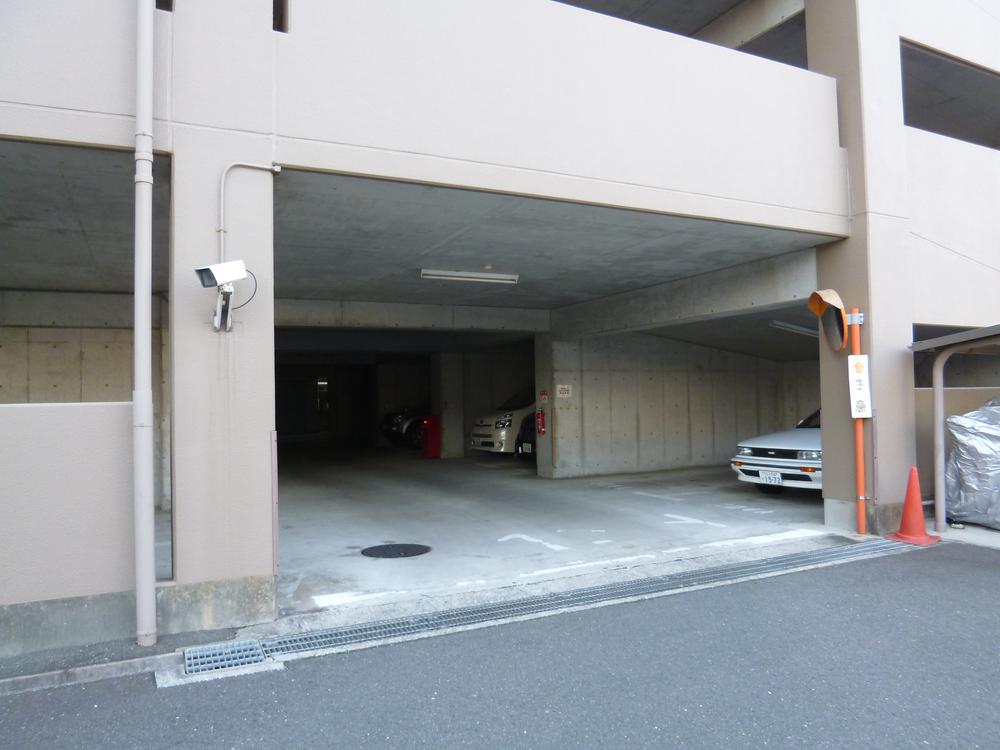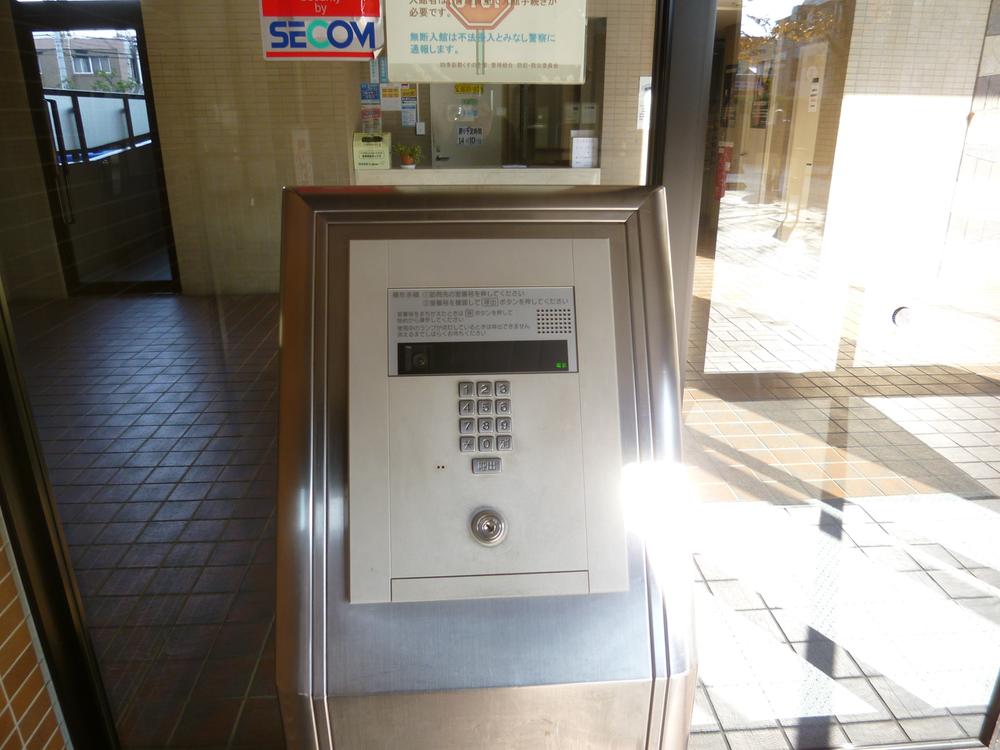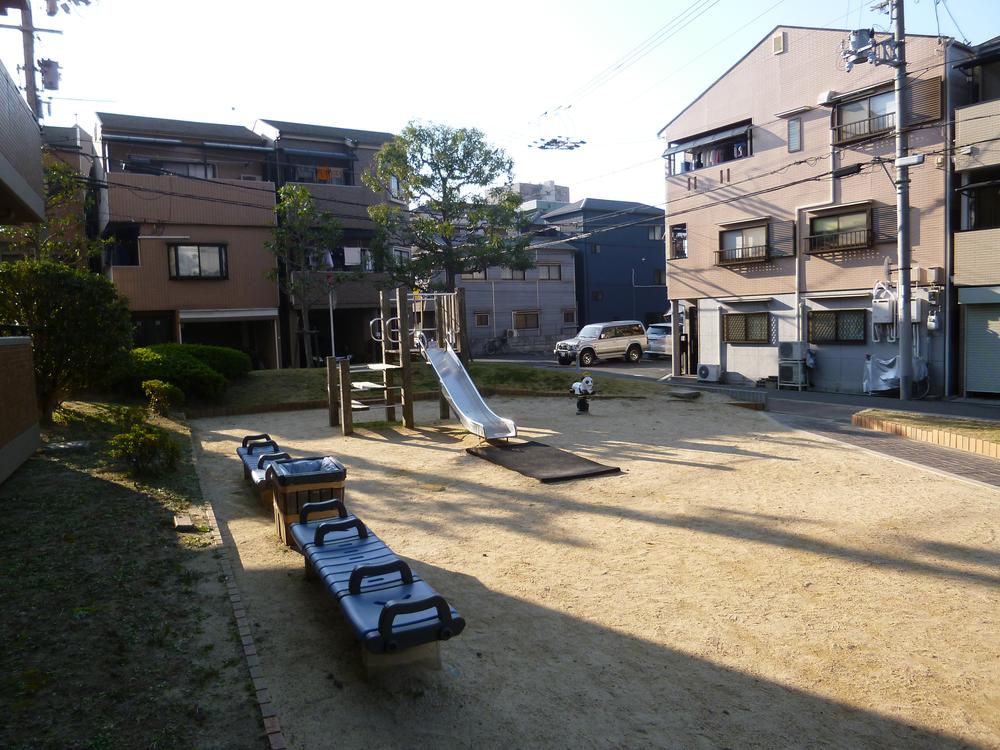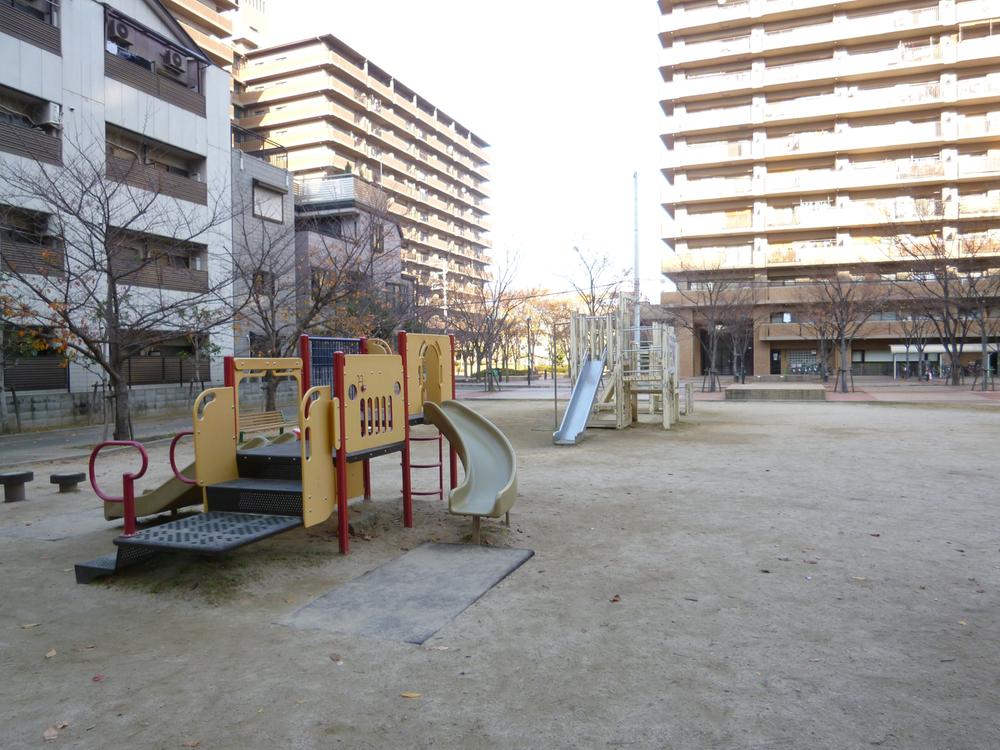|
|
Osaka-shi, Osaka Joto-ku,
大阪府大阪市城東区
|
|
JR katamachi line "Shigino" walk 8 minutes
JR片町線「鴫野」歩8分
|
|
It is with a condominium parking! First floor flat part so (with roof), Out is it is easy to partition!
分譲駐車場付です!1階平面部分(屋根あり)なので、出し入れがしやすい区画です!
|
|
■ A quiet residential area! ■ Good day in the southwest-facing! ■ Condominium with parking! (There is one-floor plan roof) ■ There is park on site! ■ Auto-lock with a TV monitor!
■閑静な住宅街!■南西向きで日当り良好!■分譲駐車場付!(1階平面屋根あり)■敷地内に公園あり!■TVモニター付オートロック!
|
Features pickup 特徴ピックアップ | | Japanese-style room / Washbasin with shower / Face-to-face kitchen / Plane parking / Elevator / Mu front building / Southwestward 和室 /シャワー付洗面台 /対面式キッチン /平面駐車場 /エレベーター /前面棟無 /南西向き |
Property name 物件名 | | Four Seasons Saito Kusunoki Museum 四季彩都くすのき館 |
Price 価格 | | 18.5 million yen 1850万円 |
Floor plan 間取り | | 3LDK 3LDK |
Units sold 販売戸数 | | 1 units 1戸 |
Total units 総戸数 | | 216 units 216戸 |
Occupied area 専有面積 | | 63.13 sq m (19.09 tsubo) (center line of wall) 63.13m2(19.09坪)(壁芯) |
Other area その他面積 | | Balcony area: 11.09 sq m バルコニー面積:11.09m2 |
Whereabouts floor / structures and stories 所在階/構造・階建 | | 4th floor / SRC13 floors 1 underground story 4階/SRC13階地下1階建 |
Completion date 完成時期(築年月) | | July 1996 1996年7月 |
Address 住所 | | Osaka-shi, Osaka Joto-ku Shigitahigashi 1 大阪府大阪市城東区新喜多東1 |
Traffic 交通 | | JR katamachi line "Shigino" walk 8 minutes JR片町線「鴫野」歩8分
|
Related links 関連リンク | | [Related Sites of this company] 【この会社の関連サイト】 |
Person in charge 担当者より | | Rep Nakajima 担当者中島 |
Contact お問い合せ先 | | (Ltd.) Akurasu TEL: 0800-603-3238 [Toll free] mobile phone ・ Also available from PHS
Caller ID is not notified
Please contact the "saw SUUMO (Sumo)"
If it does not lead, If the real estate company (株)アクラスTEL:0800-603-3238【通話料無料】携帯電話・PHSからもご利用いただけます
発信者番号は通知されません
「SUUMO(スーモ)を見た」と問い合わせください
つながらない方、不動産会社の方は
|
Administrative expense 管理費 | | 6310 yen / Month (consignment (commuting)) 6310円/月(委託(通勤)) |
Repair reserve 修繕積立金 | | 8840 yen / Month 8840円/月 |
Expenses 諸費用 | | Union dues: 500 yen / Month, Housing information panel reserve: 1000 yen / Month 組合費:500円/月、住宅情報盤積立金:1000円/月 |
Time residents 入居時期 | | April 2014 schedule 2014年4月予定 |
Whereabouts floor 所在階 | | 4th floor 4階 |
Direction 向き | | Southwest 南西 |
Overview and notices その他概要・特記事項 | | Contact: Nakajima 担当者:中島 |
Structure-storey 構造・階建て | | SRC13 floors 1 underground story SRC13階地下1階建 |
Site of the right form 敷地の権利形態 | | Ownership 所有権 |
Use district 用途地域 | | Industry 工業 |
Parking lot 駐車場 | | Sale Parking (必 purchase) (price is included in the listing price, Administrative expenses: 1,500 yen / Month, Repair reserve: 1050 yen / Month, Mu repair Provident Fund) 分譲駐車場(必購入)(価格は物件価格に含む、管理費:1500円/月、修繕積立金:1050円/月、修繕積立基金無) |
Company profile 会社概要 | | <Mediation> governor of Osaka (3) No. 049425 (Ltd.) Akurasu Yubinbango530-0001 Osaka Umeda, Kita-ku 1-11-4-1900 Osaka Station fourth building the 19th floor <仲介>大阪府知事(3)第049425号(株)アクラス〒530-0001 大阪府大阪市北区梅田1-11-4-1900 大阪駅前第4ビル19階 |
Construction 施工 | | HASEKO Corporation (株)長谷工コーポレーション |

