Used Apartments » Kansai » Osaka prefecture » Joto-ku
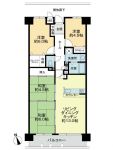 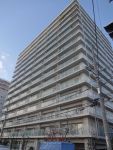
| | Osaka-shi, Osaka Joto-ku, 大阪府大阪市城東区 |
| JR Osaka Loop Line "Kyobashi" walk 5 minutes JR大阪環状線「京橋」歩5分 |
| ■ South-facing per day good ■ You can also enjoy conversation while cooking in the kitchen of the face-to-face ■ Also with consideration to security in the TV monitor with intercom ■南向きにつき日当たり良好■対面式のシステムキッチンでお料理しながらの会話も楽しめます■TVモニター付きインターホンでセキュリティにも配慮しています |
| ■ ━━━━━━ 2012. October renovation already ━━━━━━━┃ Kitchen had made ・ Unit bus had made ・ Vanity had made ┃ All rooms Cross Chokawa ・ Wooden floor Uwabari (LDK) ┃ Western-style carpet Chokawa ┃ Exchange tatami mat ・ Screen door Chokawa ・ House cleaning ... etc ■ ━━━━━━━━━━━━━━━━━━━━━━━━ ■━━━━━━平成24年10月リフォーム済━━━━━━━┃ キッチン新調・ユニットバス新調・洗面化粧台新調┃ 全室クロス張替・ウッドフロアー上貼り(LDK)┃ 洋室カーペット張替┃ 畳表替・網戸張替・ハウスクリーニング…等■━━━━━━━━━━━━━━━━━━━━━━━━ |
Features pickup 特徴ピックアップ | | Immediate Available / Super close / It is close to the city / Interior renovation / Facing south / System kitchen / Yang per good / Japanese-style room / Face-to-face kitchen / Elevator / High speed Internet correspondence / TV monitor interphone / High-function toilet / Urban neighborhood / Ventilation good / Good view / Maintained sidewalk / Flat terrain 即入居可 /スーパーが近い /市街地が近い /内装リフォーム /南向き /システムキッチン /陽当り良好 /和室 /対面式キッチン /エレベーター /高速ネット対応 /TVモニタ付インターホン /高機能トイレ /都市近郊 /通風良好 /眺望良好 /整備された歩道 /平坦地 | Property name 物件名 | | Famille Kyobashi ファミール京橋 | Price 価格 | | 19,800,000 yen 1980万円 | Floor plan 間取り | | 4LDK 4LDK | Units sold 販売戸数 | | 1 units 1戸 | Total units 総戸数 | | 98 units 98戸 | Occupied area 専有面積 | | 74.34 sq m (center line of wall) 74.34m2(壁芯) | Other area その他面積 | | Balcony area: 9 sq m バルコニー面積:9m2 | Whereabouts floor / structures and stories 所在階/構造・階建 | | 4th floor / SRC15 story 4階/SRC15階建 | Completion date 完成時期(築年月) | | April 1987 1987年4月 | Address 住所 | | Osaka-shi, Osaka Joto-ku Shigita 1 大阪府大阪市城東区新喜多1 | Traffic 交通 | | JR Osaka Loop Line "Kyobashi" walk 5 minutes JR大阪環状線「京橋」歩5分
| Related links 関連リンク | | [Related Sites of this company] 【この会社の関連サイト】 | Person in charge 担当者より | | Rep Yasuoka ZaiMitsuru 担当者安岡 在統 | Contact お問い合せ先 | | TEL: 0120-984841 [Toll free] Please contact the "saw SUUMO (Sumo)" TEL:0120-984841【通話料無料】「SUUMO(スーモ)を見た」と問い合わせください | Administrative expense 管理費 | | 6700 yen / Month (consignment (commuting)) 6700円/月(委託(通勤)) | Repair reserve 修繕積立金 | | 5360 yen / Month 5360円/月 | Time residents 入居時期 | | Immediate available 即入居可 | Whereabouts floor 所在階 | | 4th floor 4階 | Direction 向き | | South 南 | Renovation リフォーム | | October 2012 interior renovation completed (kitchen ・ bathroom ・ toilet ・ wall ・ floor ・ all rooms) 2012年10月内装リフォーム済(キッチン・浴室・トイレ・壁・床・全室) | Overview and notices その他概要・特記事項 | | Contact: Yasuoka ZaiMitsuru 担当者:安岡 在統 | Structure-storey 構造・階建て | | SRC15 story SRC15階建 | Site of the right form 敷地の権利形態 | | Ownership 所有権 | Use district 用途地域 | | Semi-industrial 準工業 | Company profile 会社概要 | | <Mediation> Minister of Land, Infrastructure and Transport (6) No. 004139 (Ltd.) Daikyo Riarudo Osaka central store sales Section 1 / Telephone reception → Headquarters: Tokyo Yubinbango542-0086 Chuo-ku, Osaka-shi, Nishi-Shinsaibashi 2-2-3ORE Shinsaibashi building 4F <仲介>国土交通大臣(6)第004139号(株)大京リアルド大阪中央店営業一課/電話受付→本社:東京〒542-0086 大阪府大阪市中央区西心斎橋2-2-3ORE心斎橋ビル4F | Construction 施工 | | Maeda (Ltd.) 前田建設工業(株) |
Floor plan間取り図 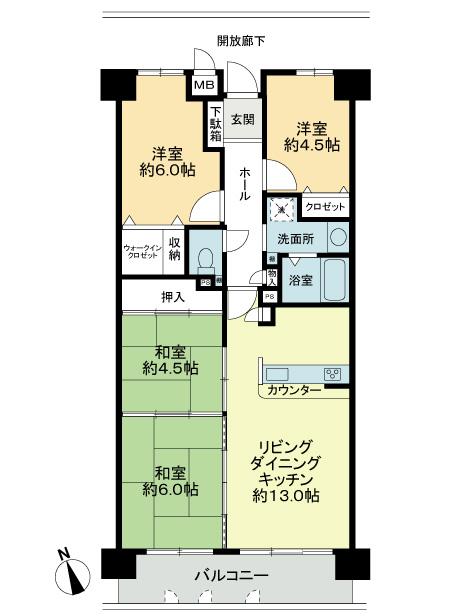 4LDK, Price 19,800,000 yen, Occupied area 74.34 sq m , Balcony area 9 sq m
4LDK、価格1980万円、専有面積74.34m2、バルコニー面積9m2
Local appearance photo現地外観写真 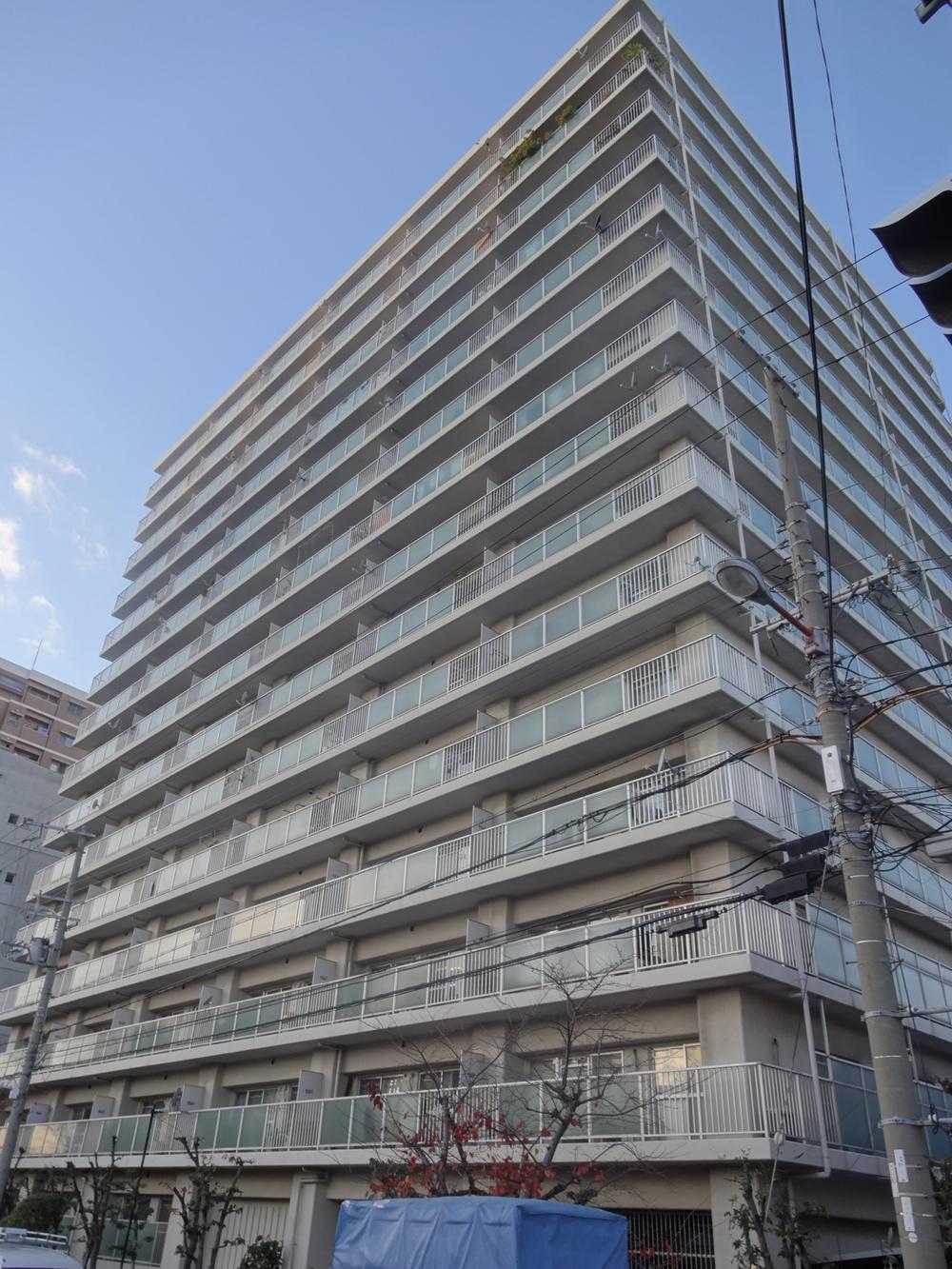 Local (12 May 2013) Shooting
現地(2013年12月)撮影
Entranceエントランス 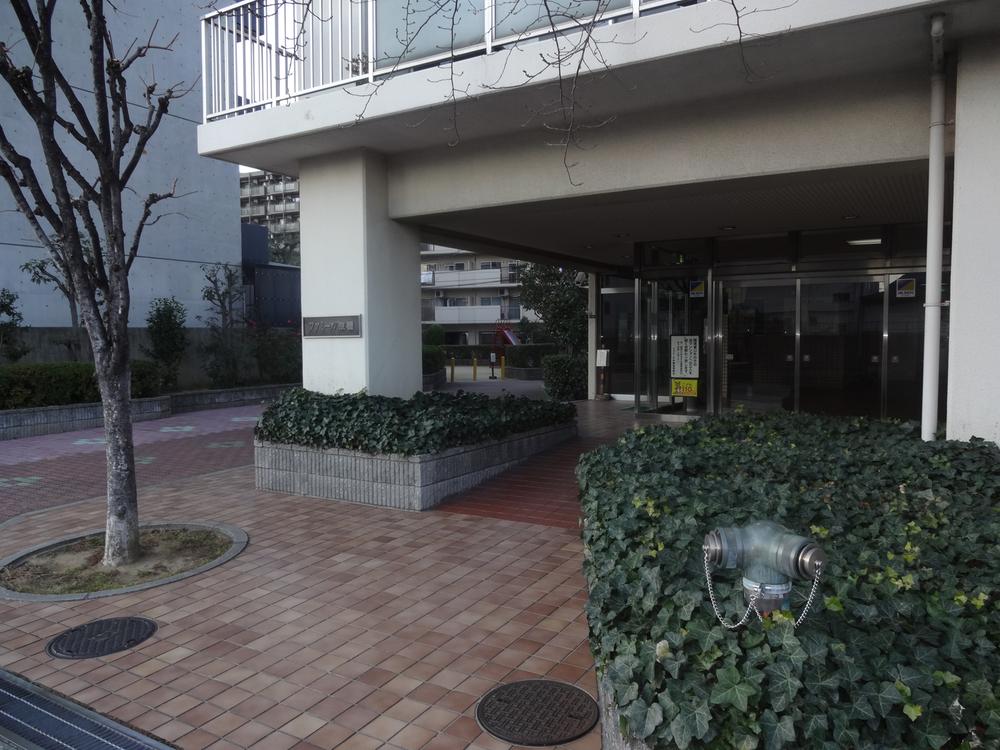 Common areas
共用部
Livingリビング 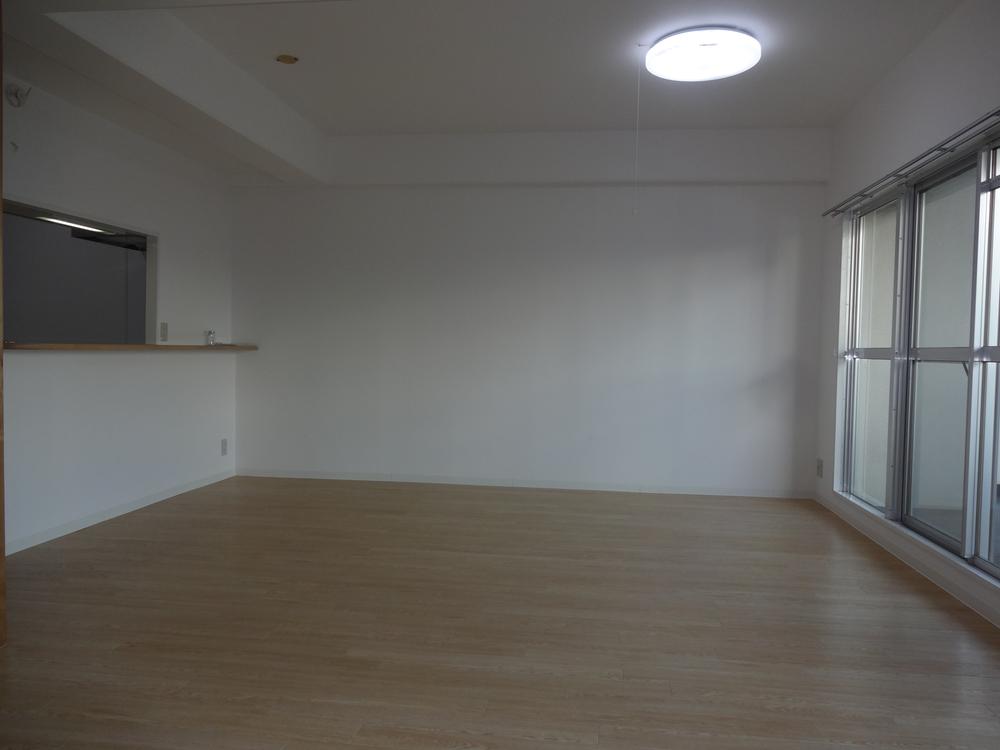 Indoor (12 May 2013) Shooting
室内(2013年12月)撮影
Bathroom浴室 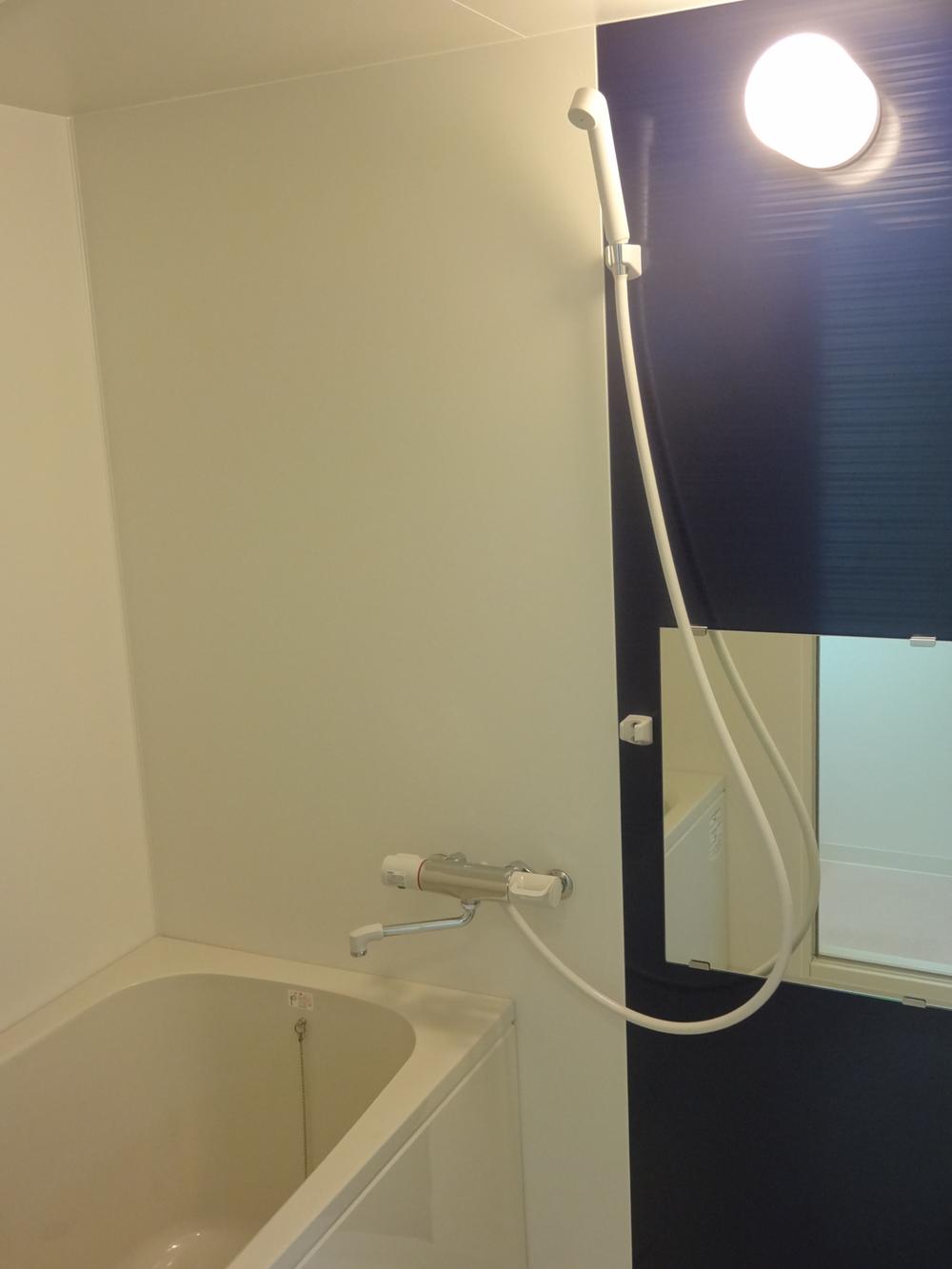 Indoor (12 May 2013) Shooting
室内(2013年12月)撮影
Kitchenキッチン 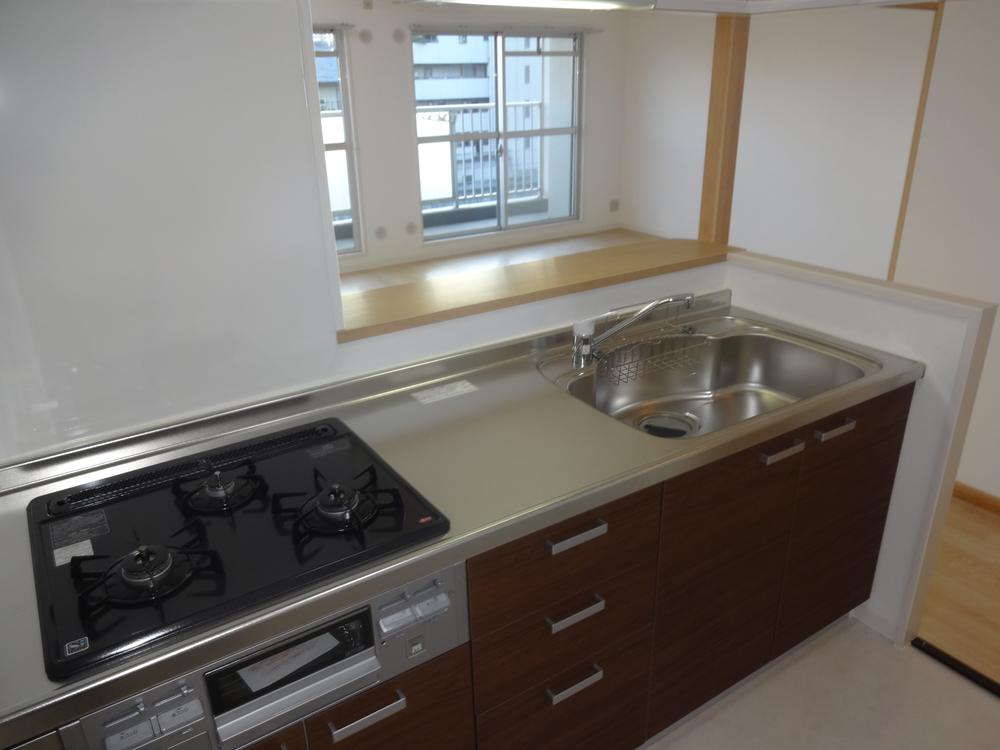 Indoor (12 May 2013) Shooting
室内(2013年12月)撮影
Non-living roomリビング以外の居室 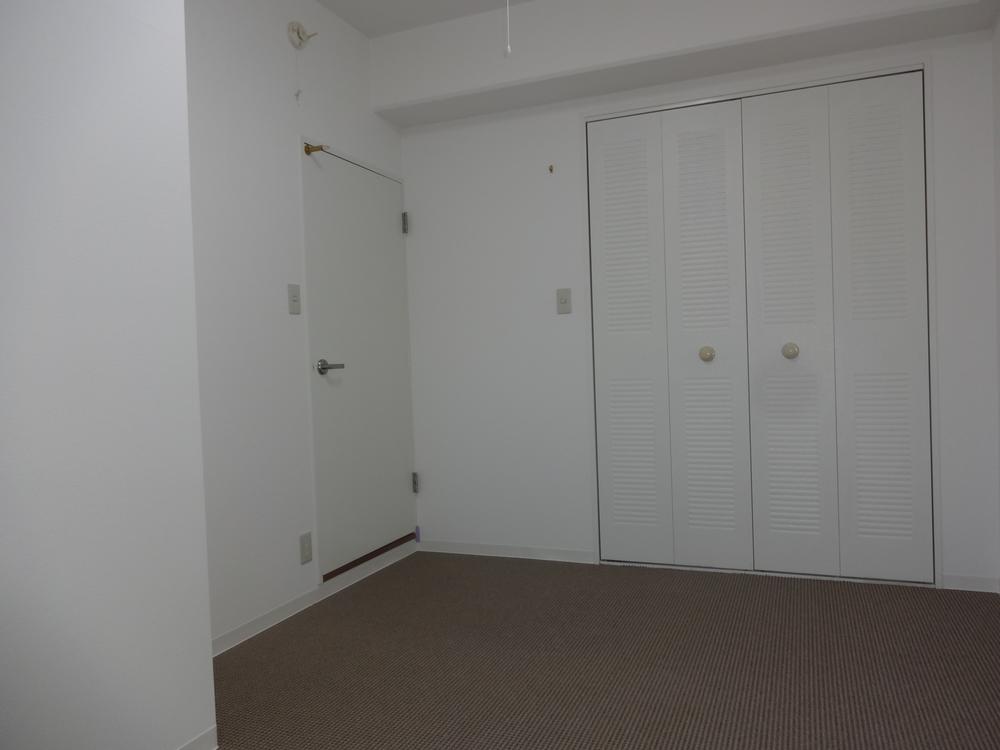 Indoor (12 May 2013) Shooting
室内(2013年12月)撮影
Wash basin, toilet洗面台・洗面所 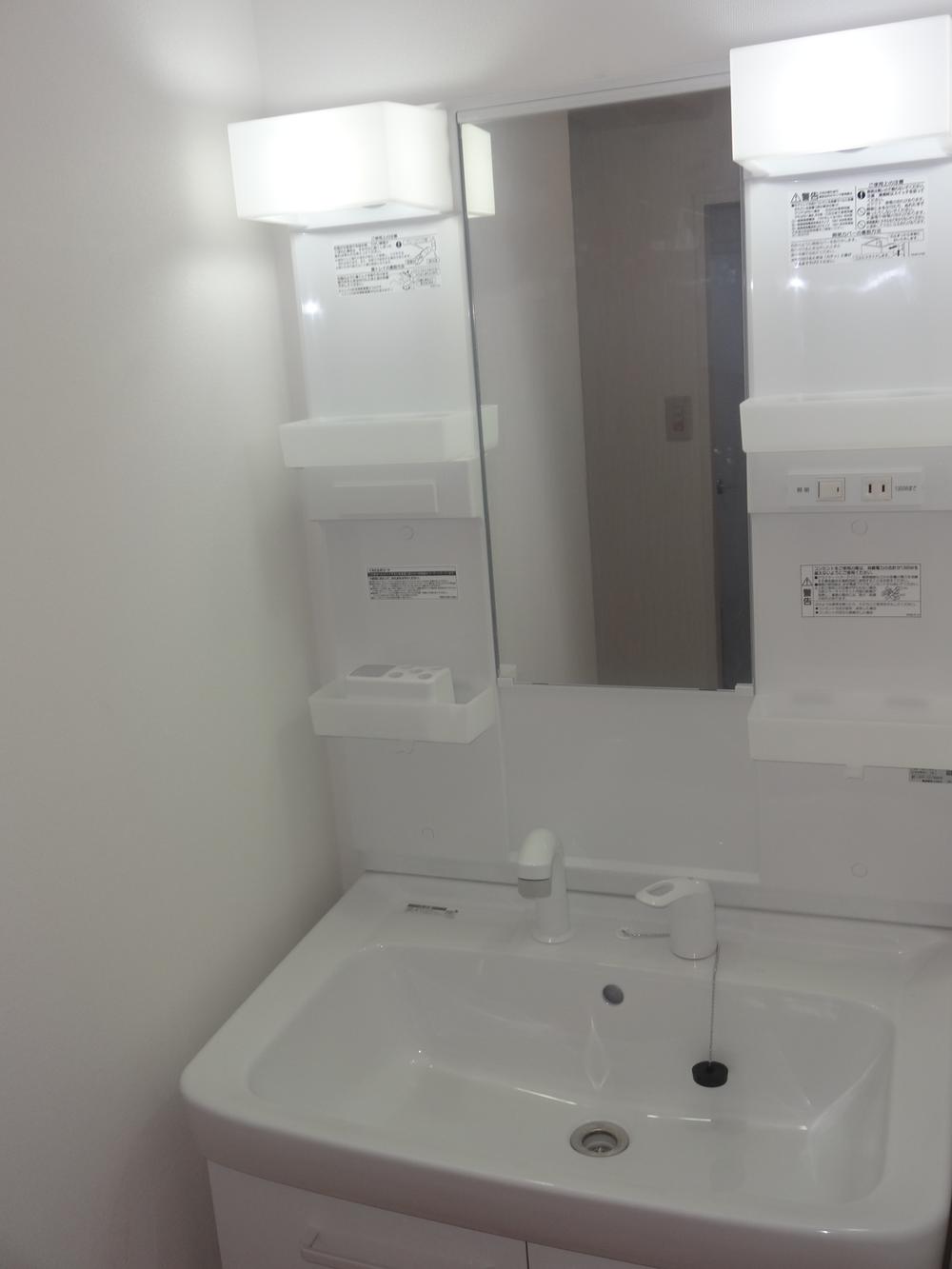 Indoor (12 May 2013) Shooting
室内(2013年12月)撮影
Toiletトイレ 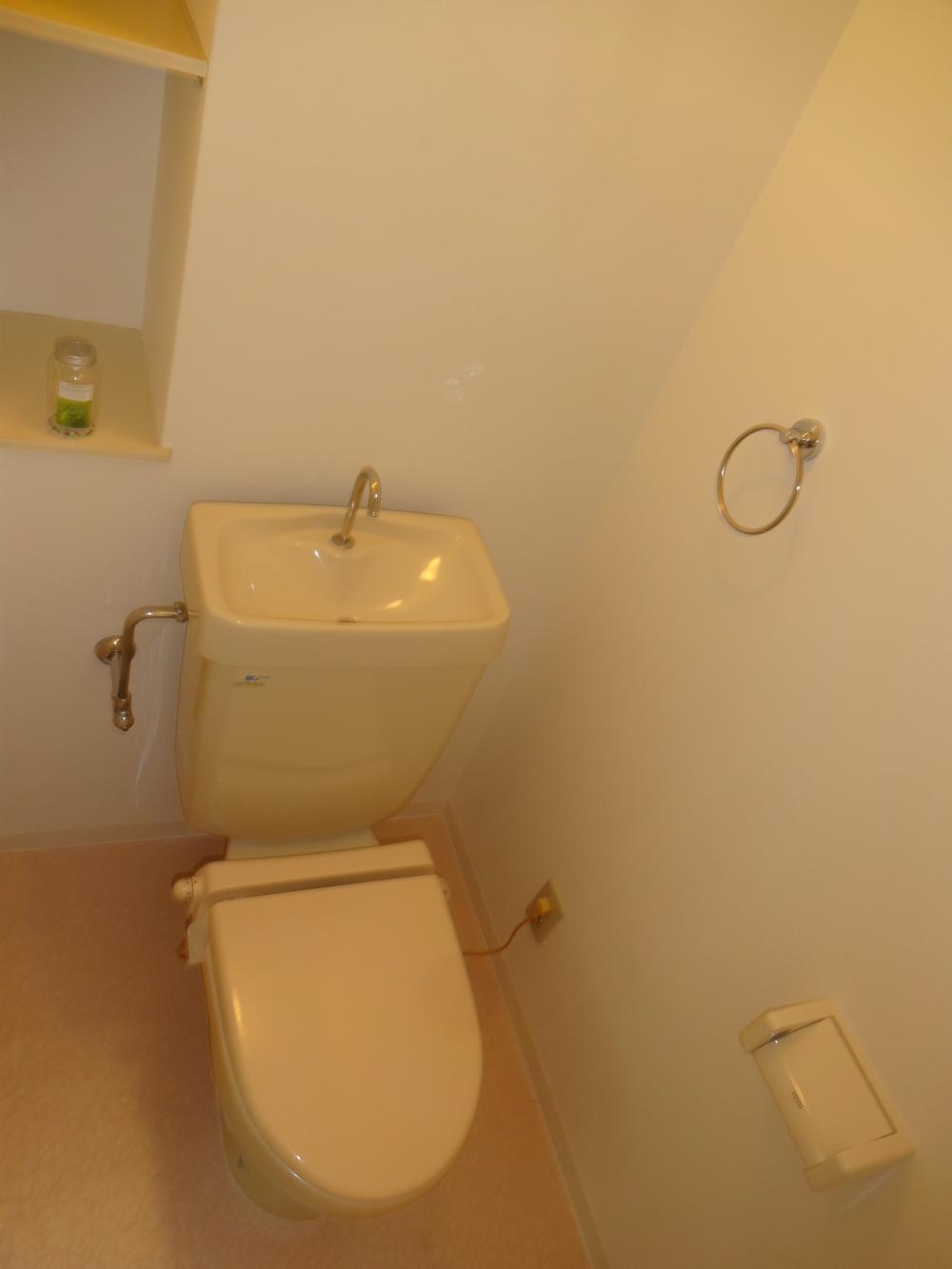 Indoor (12 May 2013) Shooting
室内(2013年12月)撮影
Other introspectionその他内観 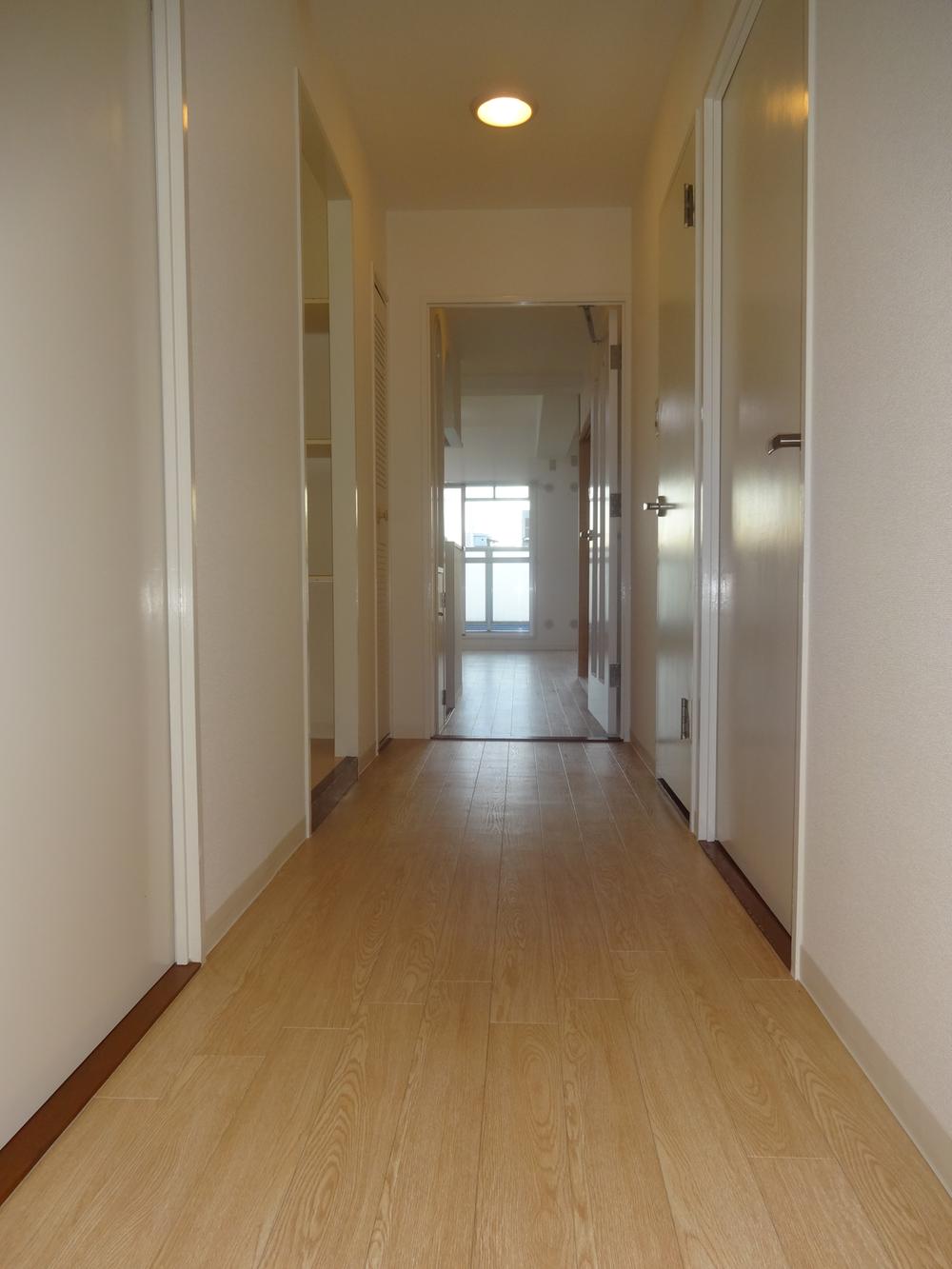 Indoor (12 May 2013) Shooting
室内(2013年12月)撮影
View photos from the dwelling unit住戸からの眺望写真 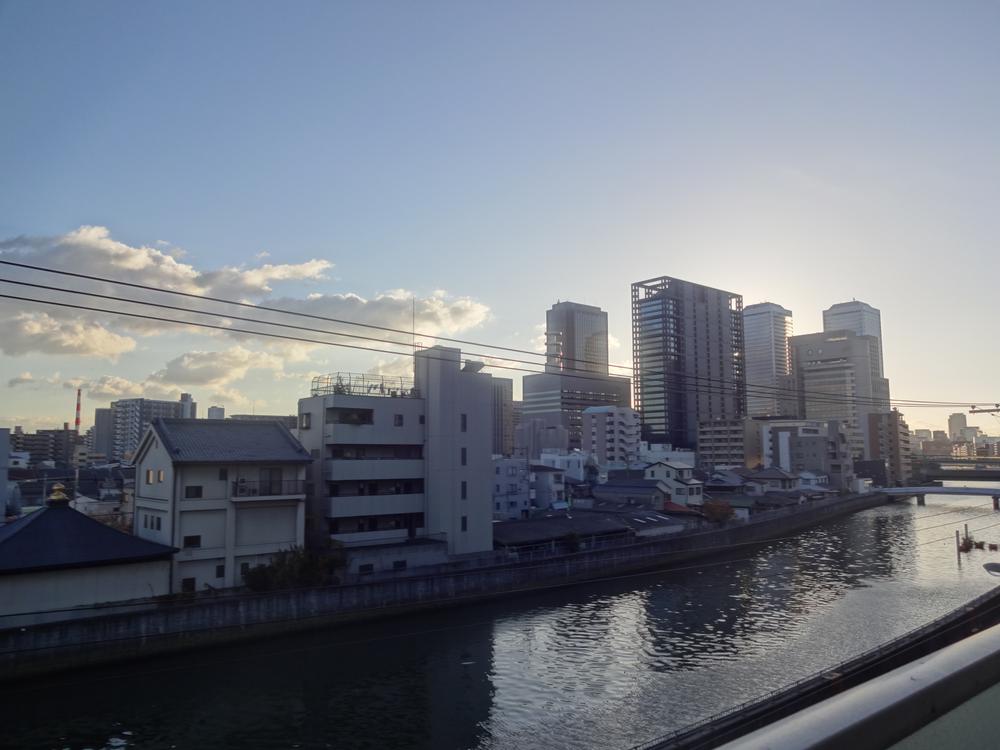 View from the site (December 2013) Shooting
現地からの眺望(2013年12月)撮影
Livingリビング 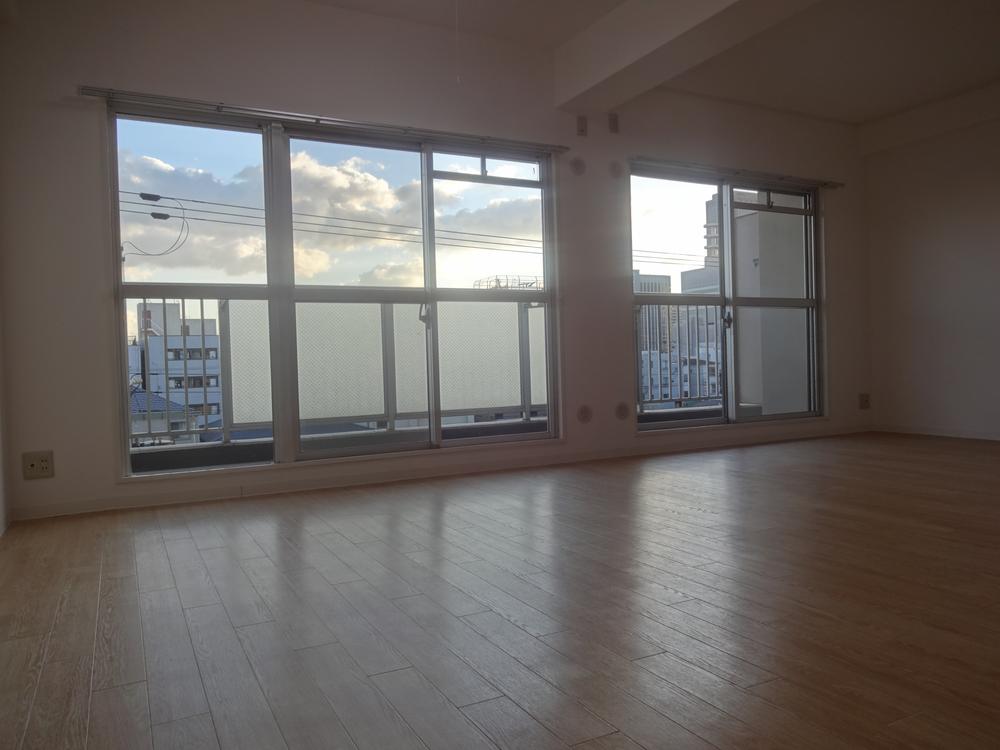 Indoor (12 May 2013) Shooting
室内(2013年12月)撮影
Location
| 












