Used Apartments » Kansai » Osaka prefecture » Joto-ku
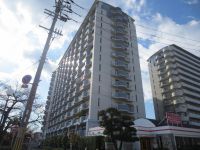 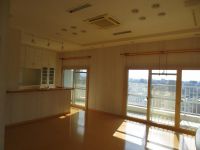
| | Osaka-shi, Osaka Joto-ku, 大阪府大阪市城東区 |
| Subway Imazato muscle line "Shigino" walk 13 minutes 地下鉄今里筋線「鴫野」歩13分 |
| 2 along the line more accessible top floor ・ Or more upper floor without interior renovation south-facing LDK15 tatami mats immediately Available angle dwelling unit per yang good all room housed Japanese-style high-rise floor face-to-face kitchen Bathroom 1 tsubo or more 2沿線以上利用可最上階・上階なし内装リフォーム南向きLDK15畳以上即入居可角住戸陽当り良好全居室収納和室高層階対面式キッチン浴室1坪以上 |
| For property details and mortgage etc., What ... Please contact us if you have any questions or concerns regarding your purchase of the house! We look forward to seeing you everyone! ◆ Other Thank listing many that do not net me! ◆ ■ Call wait until the Corporation Gurozu real estate sales 0120-939-621! ! ■ ◆ 物件の詳細や住宅ローンについて等、 お家のご購入に関してご質問やご不明な点がございましたら何なりとご相談 下さい!皆様のご来場を心よりお待ちしております!◆その他ネット掲載してない物件多数ございます!◆■株式会社グローズ不動産販売0120-939-621までお電話お待ちしてます!!■◆ |
Features pickup 特徴ピックアップ | | Immediate Available / 2 along the line more accessible / Interior renovation / Facing south / Corner dwelling unit / Yang per good / All room storage / LDK15 tatami mats or more / Japanese-style room / top floor ・ No upper floor / High floor / Face-to-face kitchen / Bathroom 1 tsubo or more / 2 or more sides balcony / Warm water washing toilet seat / Good view / Dish washing dryer / Pets Negotiable 即入居可 /2沿線以上利用可 /内装リフォーム /南向き /角住戸 /陽当り良好 /全居室収納 /LDK15畳以上 /和室 /最上階・上階なし /高層階 /対面式キッチン /浴室1坪以上 /2面以上バルコニー /温水洗浄便座 /眺望良好 /食器洗乾燥機 /ペット相談 | Property name 物件名 | | Famille Heights ファミールハイツ | Price 価格 | | 22,900,000 yen 2290万円 | Floor plan 間取り | | 3LDK 3LDK | Units sold 販売戸数 | | 1 units 1戸 | Total units 総戸数 | | 240 units 240戸 | Occupied area 専有面積 | | 95.32 sq m (center line of wall) 95.32m2(壁芯) | Other area その他面積 | | Balcony area: 16.54 sq m バルコニー面積:16.54m2 | Whereabouts floor / structures and stories 所在階/構造・階建 | | 15th floor / SRC15 story 15階/SRC15階建 | Completion date 完成時期(築年月) | | March 1988 1988年3月 | Address 住所 | | Osaka-shi, Osaka Joto-ku Hanaten'nishi 1 大阪府大阪市城東区放出西1 | Traffic 交通 | | Subway Imazato muscle line "Shigino" walk 13 minutes
Subway Nagahori Tsurumi-ryokuchi Line "Gamo Yonchome" walk 14 minutes
JR katamachi line "Shigino" walk 14 minutes 地下鉄今里筋線「鴫野」歩13分
地下鉄長堀鶴見緑地線「蒲生四丁目」歩14分
JR片町線「鴫野」歩14分
| Related links 関連リンク | | [Related Sites of this company] 【この会社の関連サイト】 | Person in charge 担当者より | | [Regarding this property.] The top floor 15th floor corner room LDK17 Pledge kitchen ・ bathroom ・ Vanity new south-facing day preeminent pet breeding Allowed 【この物件について】最上階15階の角部屋LDK17帖キッチン・浴室・洗面化粧台新品南向き日当り抜群ペット飼育可 | Contact お問い合せ先 | | TEL: 0800-805-5953 [Toll free] mobile phone ・ Also available from PHS
Caller ID is not notified
Please contact the "saw SUUMO (Sumo)"
If it does not lead, If the real estate company TEL:0800-805-5953【通話料無料】携帯電話・PHSからもご利用いただけます
発信者番号は通知されません
「SUUMO(スーモ)を見た」と問い合わせください
つながらない方、不動産会社の方は
| Administrative expense 管理費 | | 9700 yen / Month (consignment (resident)) 9700円/月(委託(常駐)) | Repair reserve 修繕積立金 | | 8350 yen / Month 8350円/月 | Time residents 入居時期 | | Immediate available 即入居可 | Whereabouts floor 所在階 | | 15th floor 15階 | Direction 向き | | South 南 | Renovation リフォーム | | October 2013 interior renovation completed (kitchen ・ bathroom ・ Vanity) 2013年10月内装リフォーム済(キッチン・浴室・洗面化粧台) | Structure-storey 構造・階建て | | SRC15 story SRC15階建 | Site of the right form 敷地の権利形態 | | Ownership 所有権 | Use district 用途地域 | | Semi-industrial 準工業 | Parking lot 駐車場 | | On-site (fee Mu) 敷地内(料金無) | Company profile 会社概要 | | <Mediation> governor of Osaka Prefecture (1) No. 056227 (Ltd.) Gurozu real estate sales Yubinbango530-0045 Osaka-shi, Osaka, Kita-ku, Tenjin Nishi-cho, 5-17 8th floor <仲介>大阪府知事(1)第056227号(株)グローズ不動産販売〒530-0045 大阪府大阪市北区天神西町5-17 8階 |
Local appearance photo現地外観写真 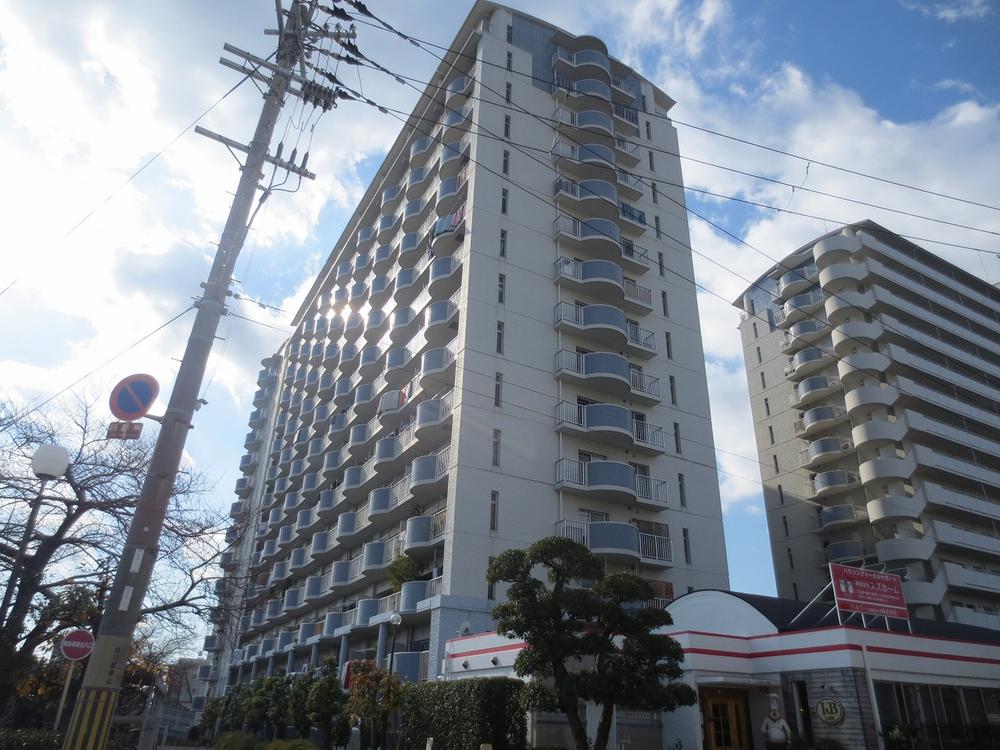 The ground 15 stories The top floor site (December 2013) Shooting
地上15階建 最上階現地(2013年12月)撮影
Livingリビング 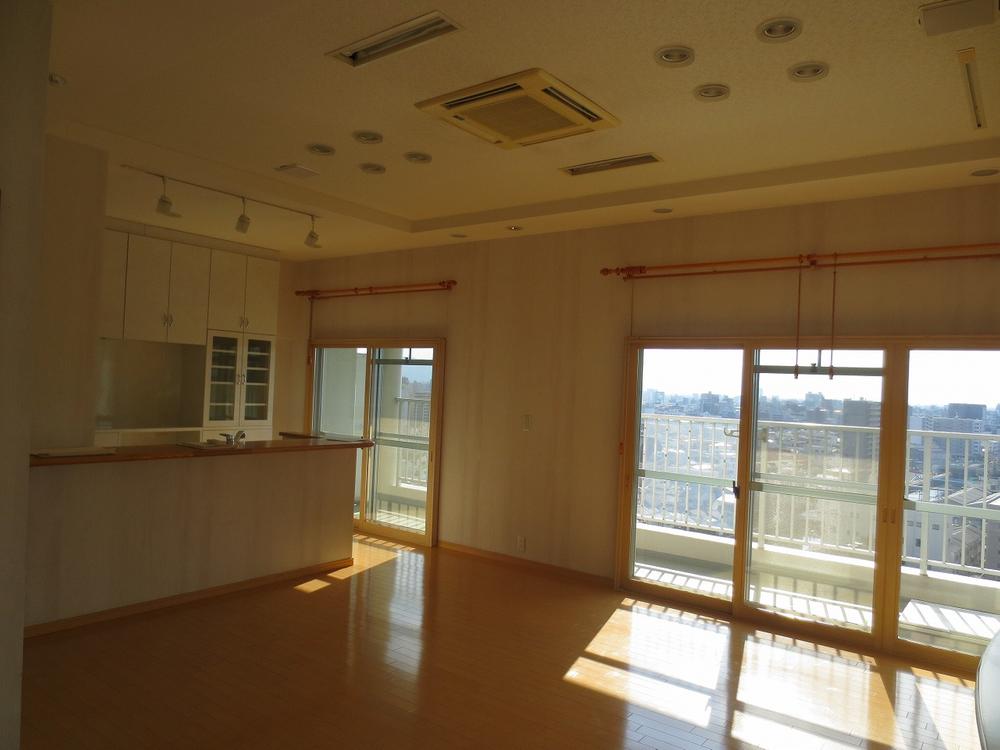 Time also increases likely relaxation living 17 Pledge of family reunion Indoor (12 May 2013) Shooting
家族団らんの時間も増えそうなくつろぎリビング17帖
室内(2013年12月)撮影
Floor plan間取り図 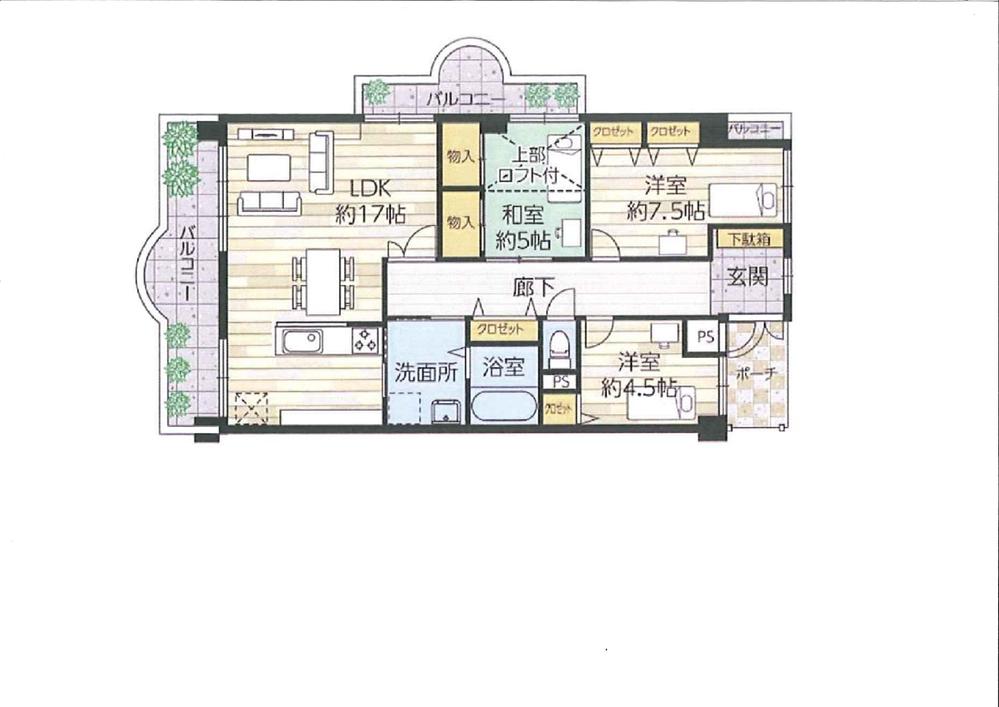 3LDK, Price 22,900,000 yen, Occupied area 95.32 sq m , Balcony area 16.54 sq m 3LDK + loft
3LDK、価格2290万円、専有面積95.32m2、バルコニー面積16.54m2 3LDK+ロフト
Livingリビング 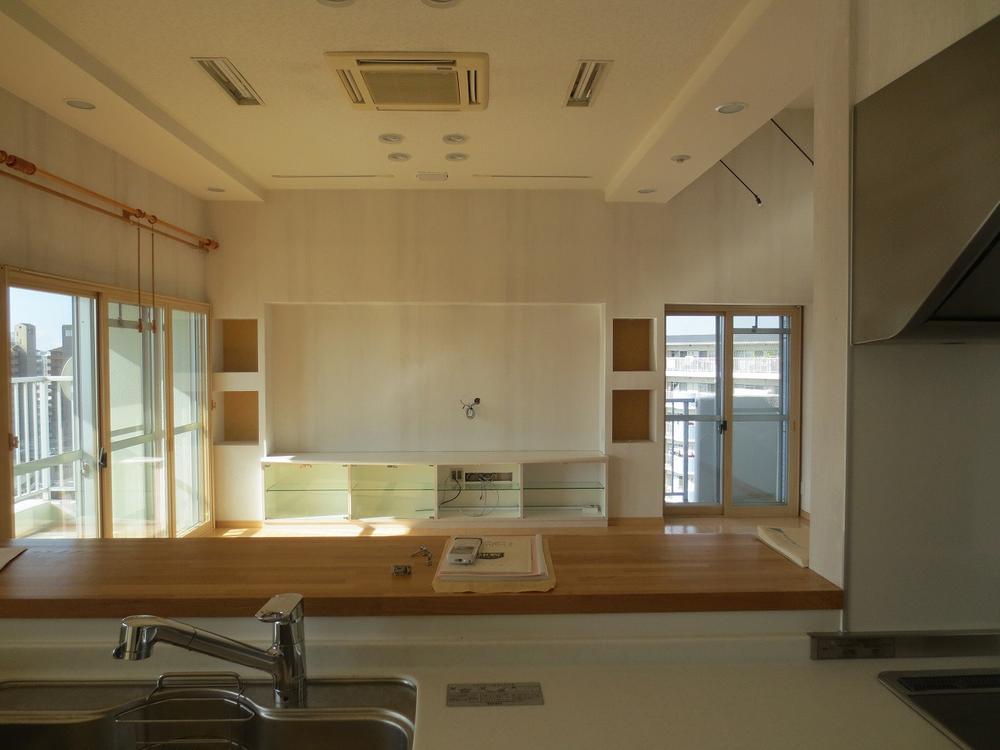 It is the view of the living room from the kitchen Face-to-face kitchen where you can enjoy a conversation with your family, even while cooking It is very stylish interior Indoor (12 May 2013) Shooting
キッチンからリビングの眺めです
料理をしながらでもご家族との会話を楽しめる対面キッチン
とってもお洒落な内装です
室内(2013年12月)撮影
Bathroom浴室 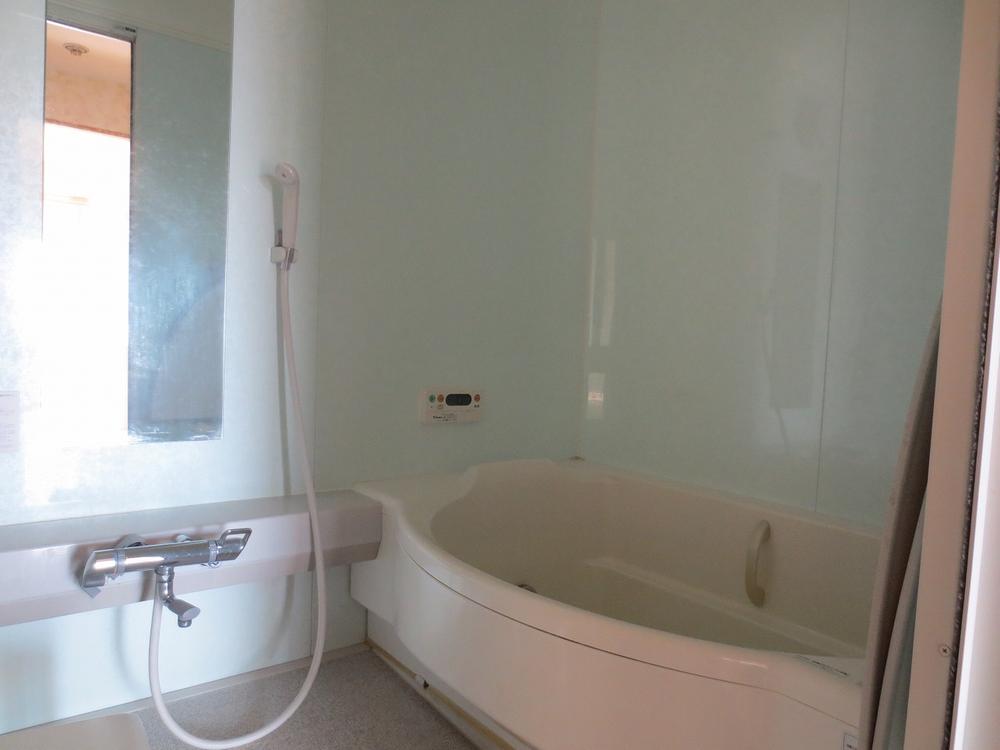 Bathroom to heal fatigue of the day, spacious 1 tsubo or more indoor (December 2013) Shooting
一日の疲れを癒す浴室は広々1坪以上室内(2013年12月)撮影
Kitchenキッチン 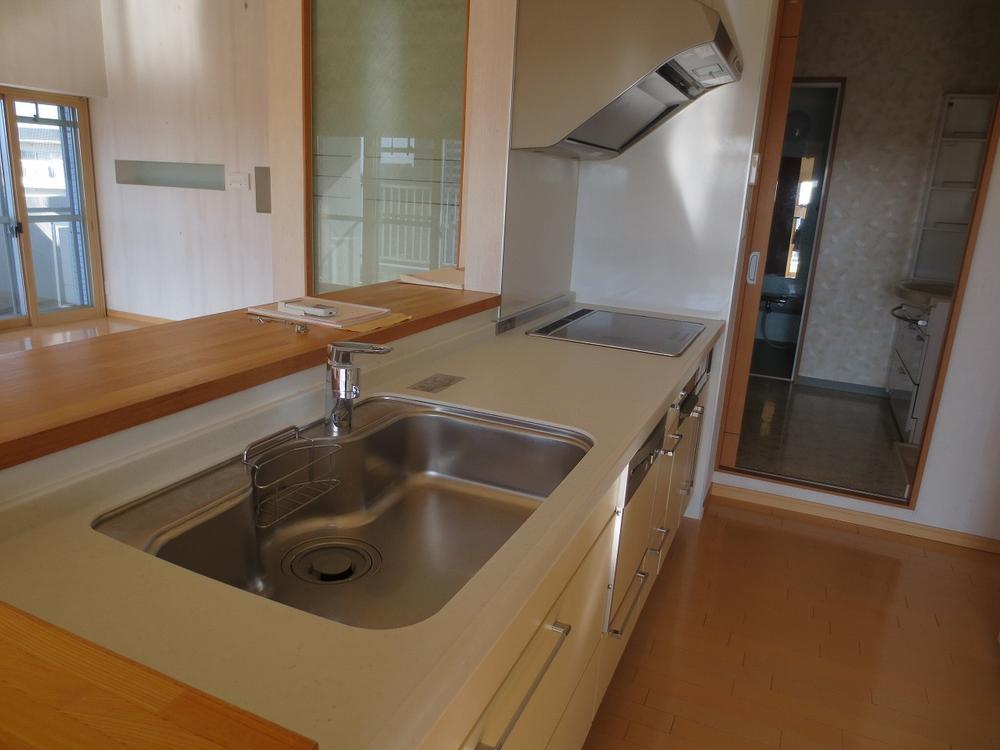 Cleanup Ease tableware washing drying with machine room (12 May 2013) Shooting
後片付けラクラクな食器洗乾燥機付室内(2013年12月)撮影
Non-living roomリビング以外の居室 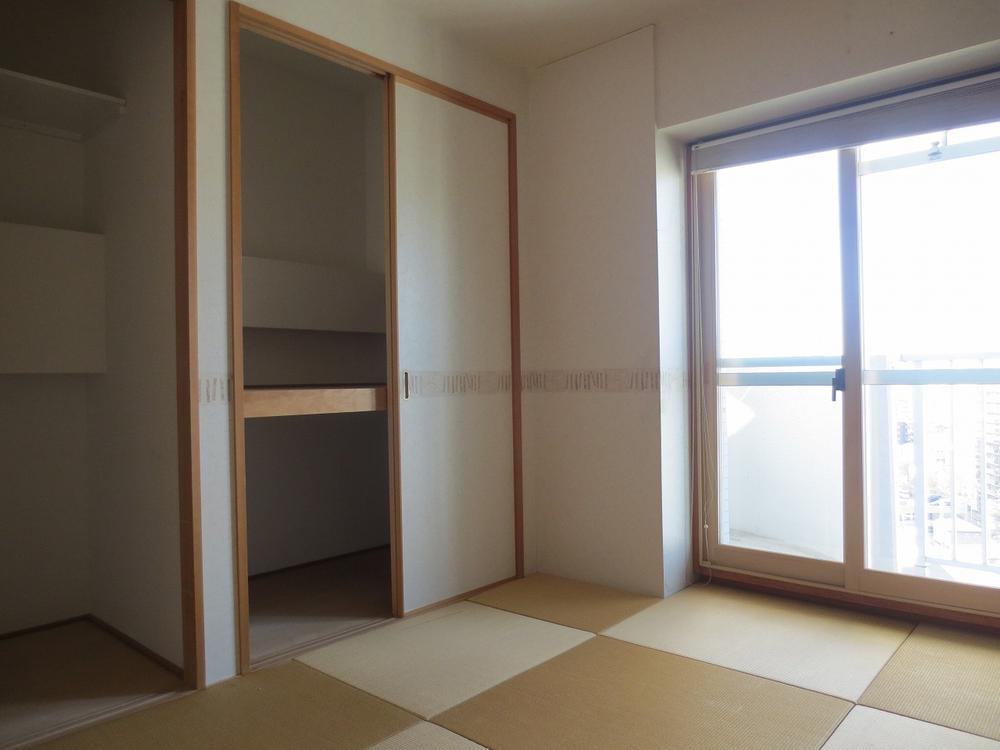 Japanese-style room 5 quires Upper loft Yes
和室5帖 上部ロフト有
Entrance玄関 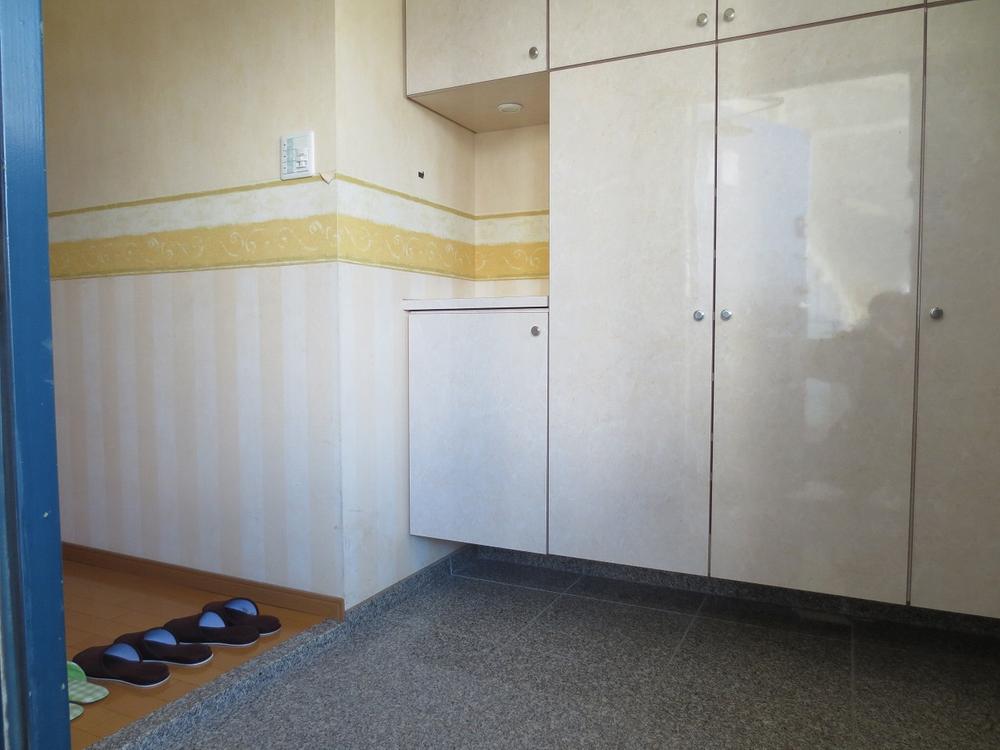 Shoes closet attractive large capacity
大容量のシューズクロゼットが魅力
Wash basin, toilet洗面台・洗面所 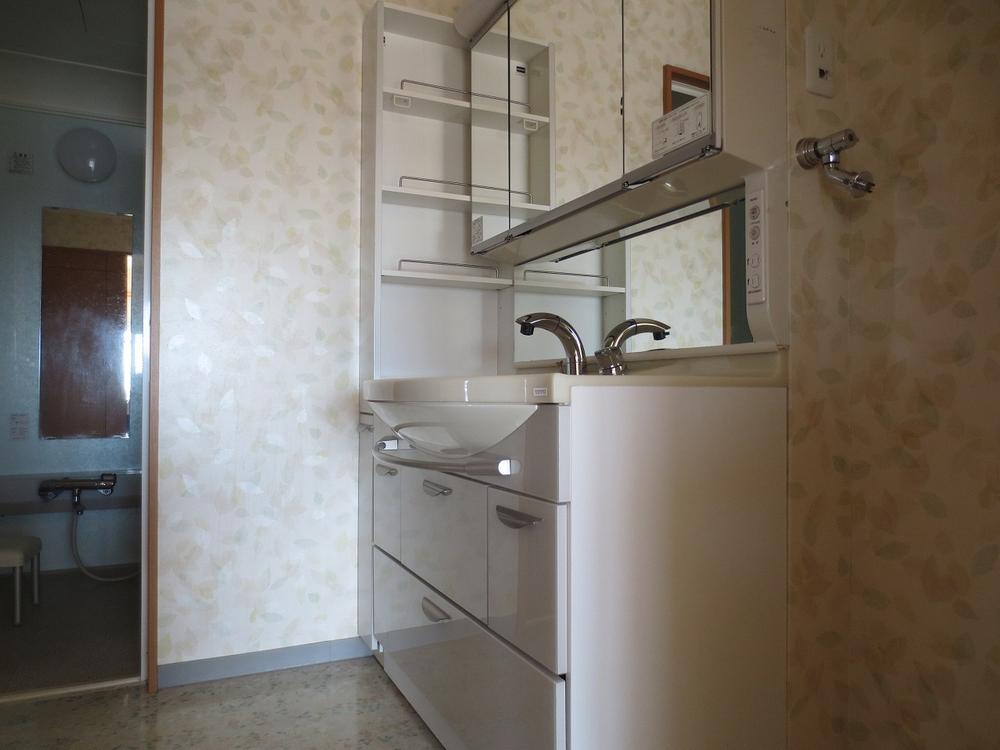 Three-sided mirror vanity
三面鏡洗面化粧台
Receipt収納 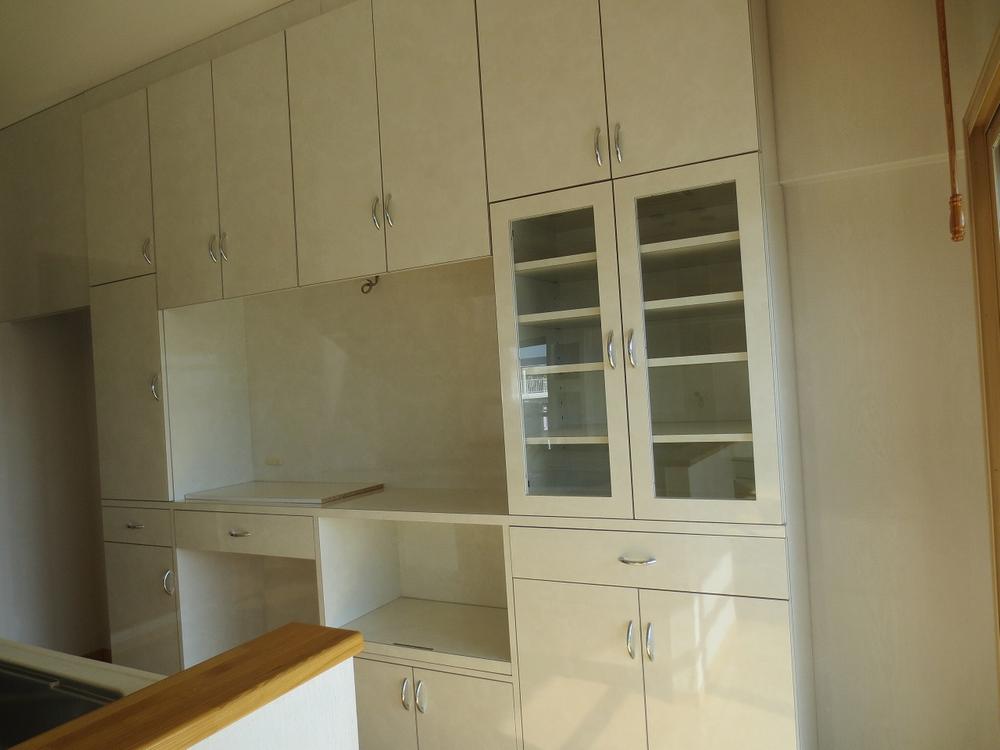 Large capacity cup with board in the kitchen back
キッチン背面に大容量カップボード付
Toiletトイレ 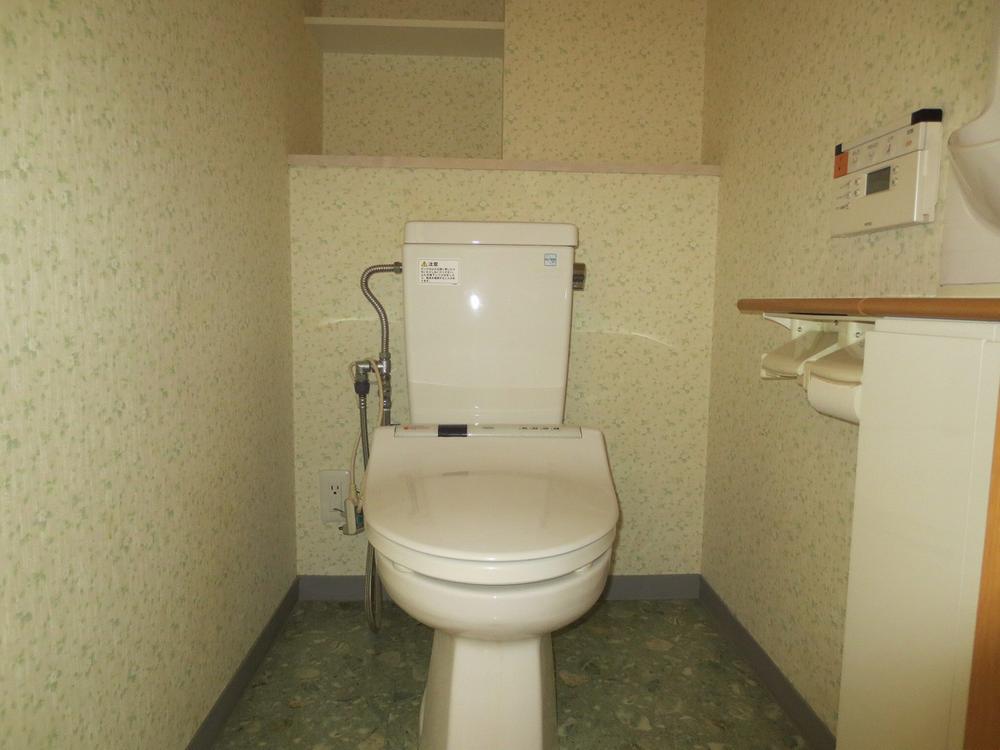 Spacious with high functionality
高機能で広々
Entranceエントランス 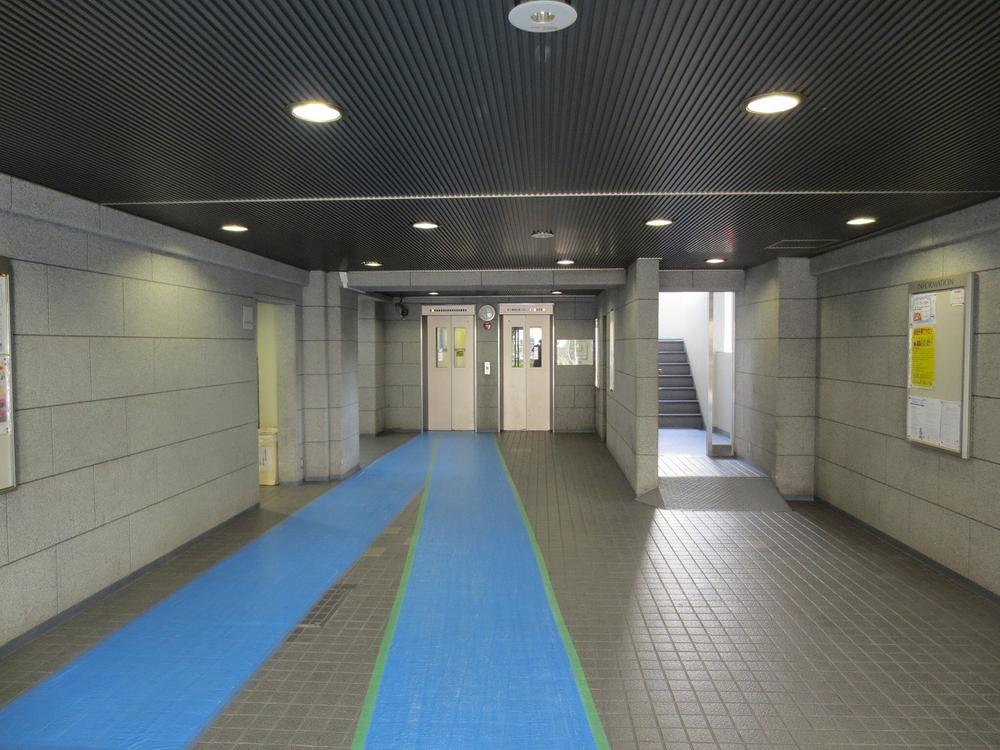 Common areas
共用部
Non-living roomリビング以外の居室 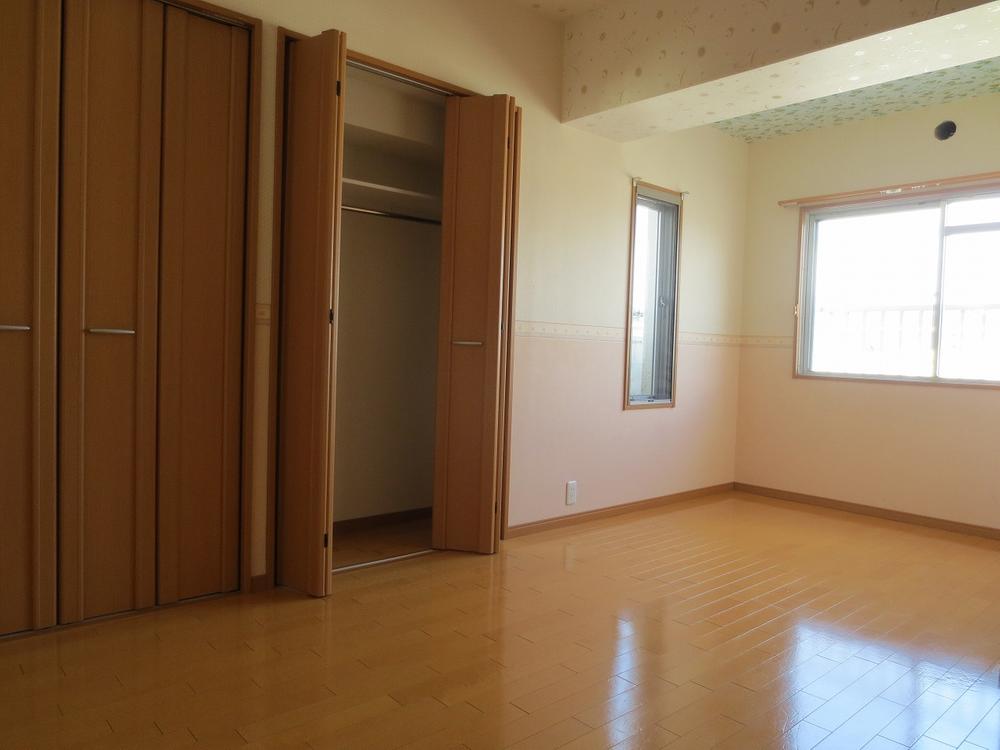 Western-style 7.5 Pledge
洋室7.5帖
Entrance玄関 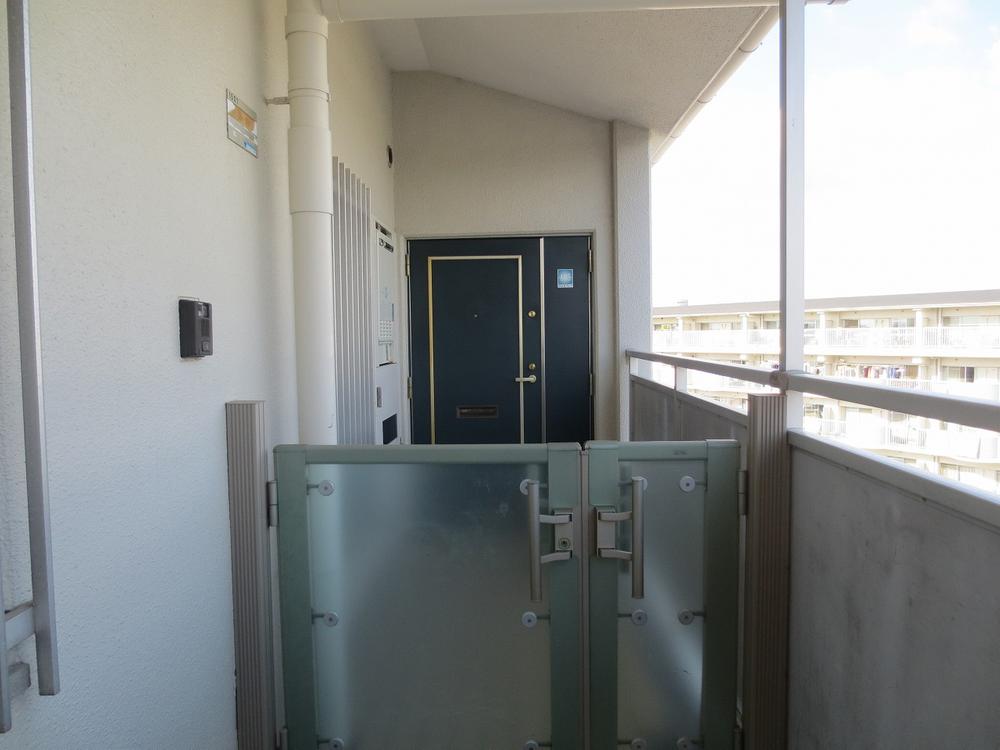 Local (12 May 2013) Shooting
現地(2013年12月)撮影
Location
| 














