Used Apartments » Kansai » Osaka prefecture » Kita-ku
 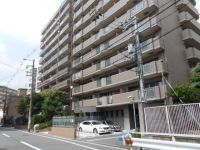
| | Osaka-shi, Osaka, Kita-ku, 大阪府大阪市北区 |
| JR Osaka Loop Line "Fukushima" walk 10 minutes JR大阪環状線「福島」歩10分 |
| Corner dwelling unit, Starting station, 2 along the line more accessible, 2 or more sides balcony, All room storage, Face-to-face kitchen, Year Available, It is close to the city, Flat to the stationese-style room, Washbasin with shower, 3 face lighting, Elevator, 角住戸、始発駅、2沿線以上利用可、2面以上バルコニー、全居室収納、対面式キッチン、年内入居可、市街地が近い、駅まで平坦、和室、シャワー付洗面台、3面採光、エレベーター、 |
| Corner dwelling unit, Starting station, 2 along the line more accessible, 2 or more sides balcony, All room storage, Face-to-face kitchen, Year Available, It is close to the city, Flat to the stationese-style room, Washbasin with shower, 3 face lighting, Elevator, TV monitor interphone, Storeroom, Pets Negotiable, Delivery Box 角住戸、始発駅、2沿線以上利用可、2面以上バルコニー、全居室収納、対面式キッチン、年内入居可、市街地が近い、駅まで平坦、和室、シャワー付洗面台、3面採光、エレベーター、TVモニタ付インターホン、納戸、ペット相談、宅配ボックス |
Features pickup 特徴ピックアップ | | Year Available / 2 along the line more accessible / It is close to the city / Corner dwelling unit / All room storage / Flat to the station / Japanese-style room / Starting station / Washbasin with shower / Face-to-face kitchen / 3 face lighting / 2 or more sides balcony / Elevator / TV monitor interphone / Storeroom / Pets Negotiable / Delivery Box 年内入居可 /2沿線以上利用可 /市街地が近い /角住戸 /全居室収納 /駅まで平坦 /和室 /始発駅 /シャワー付洗面台 /対面式キッチン /3面採光 /2面以上バルコニー /エレベーター /TVモニタ付インターホン /納戸 /ペット相談 /宅配ボックス | Property name 物件名 | | Gran ・ Court Umeda Kita グラン・コート北梅田 | Price 価格 | | 28.8 million yen 2880万円 | Floor plan 間取り | | 2LDK + S (storeroom) 2LDK+S(納戸) | Units sold 販売戸数 | | 1 units 1戸 | Total units 総戸数 | | 30 units 30戸 | Occupied area 専有面積 | | 68.9 sq m (registration) 68.9m2(登記) | Other area その他面積 | | Balcony area: 14.54 sq m バルコニー面積:14.54m2 | Whereabouts floor / structures and stories 所在階/構造・階建 | | 6th floor / RC11 story 6階/RC11階建 | Completion date 完成時期(築年月) | | May 2001 2001年5月 | Address 住所 | | Osaka-shi, Osaka, Kita-ku, Oyodonaka 2 大阪府大阪市北区大淀中2 | Traffic 交通 | | JR Osaka Loop Line "Fukushima" walk 10 minutes
Hankyu Kobe Line "Nakatsu" walk 13 minutes
JR Osaka Loop Line "Osaka" bus 6 minutes Oyodonaka step 4 minutes JR大阪環状線「福島」歩10分
阪急神戸線「中津」歩13分
JR大阪環状線「大阪」バス6分大淀中一歩4分
| Person in charge 担当者より | | Rep Okamoto 担当者岡本 | Contact お問い合せ先 | | Taisei the back Real Estate Sales Co., Ltd. Kansai Business Office TEL: 0120-912755 [Toll free] Please contact the "saw SUUMO (Sumo)" 大成有楽不動産販売(株)関西営業室TEL:0120-912755【通話料無料】「SUUMO(スーモ)を見た」と問い合わせください | Administrative expense 管理費 | | 7100 yen / Month (consignment (commuting)) 7100円/月(委託(通勤)) | Repair reserve 修繕積立金 | | 9700 yen / Month 9700円/月 | Expenses 諸費用 | | Bicycle storage use seal fee: 200 yen / Bulk 自転車置き場使用シール代:200円/一括 | Time residents 入居時期 | | Consultation 相談 | Whereabouts floor 所在階 | | 6th floor 6階 | Direction 向き | | West 西 | Overview and notices その他概要・特記事項 | | Contact: Okamoto 担当者:岡本 | Structure-storey 構造・階建て | | RC11 story RC11階建 | Site of the right form 敷地の権利形態 | | Ownership 所有権 | Use district 用途地域 | | Semi-industrial 準工業 | Parking lot 駐車場 | | Site (22,000 yen ~ 24,000 yen / Month) 敷地内(2万2000円 ~ 2万4000円/月) | Company profile 会社概要 | | <Mediation> Minister of Land, Infrastructure and Transport (8) No. 003394 Taisei the back Real Estate Sales Co., Ltd. Kansai Business Office Yubinbango541-0053 Chuo-ku, Osaka-shi, Honcho 4-1-7 <仲介>国土交通大臣(8)第003394号大成有楽不動産販売(株)関西営業室〒541-0053 大阪府大阪市中央区本町4-1-7 | Construction 施工 | | (Ltd.) Konoikegumi (株)鴻池組 |
Floor plan間取り図 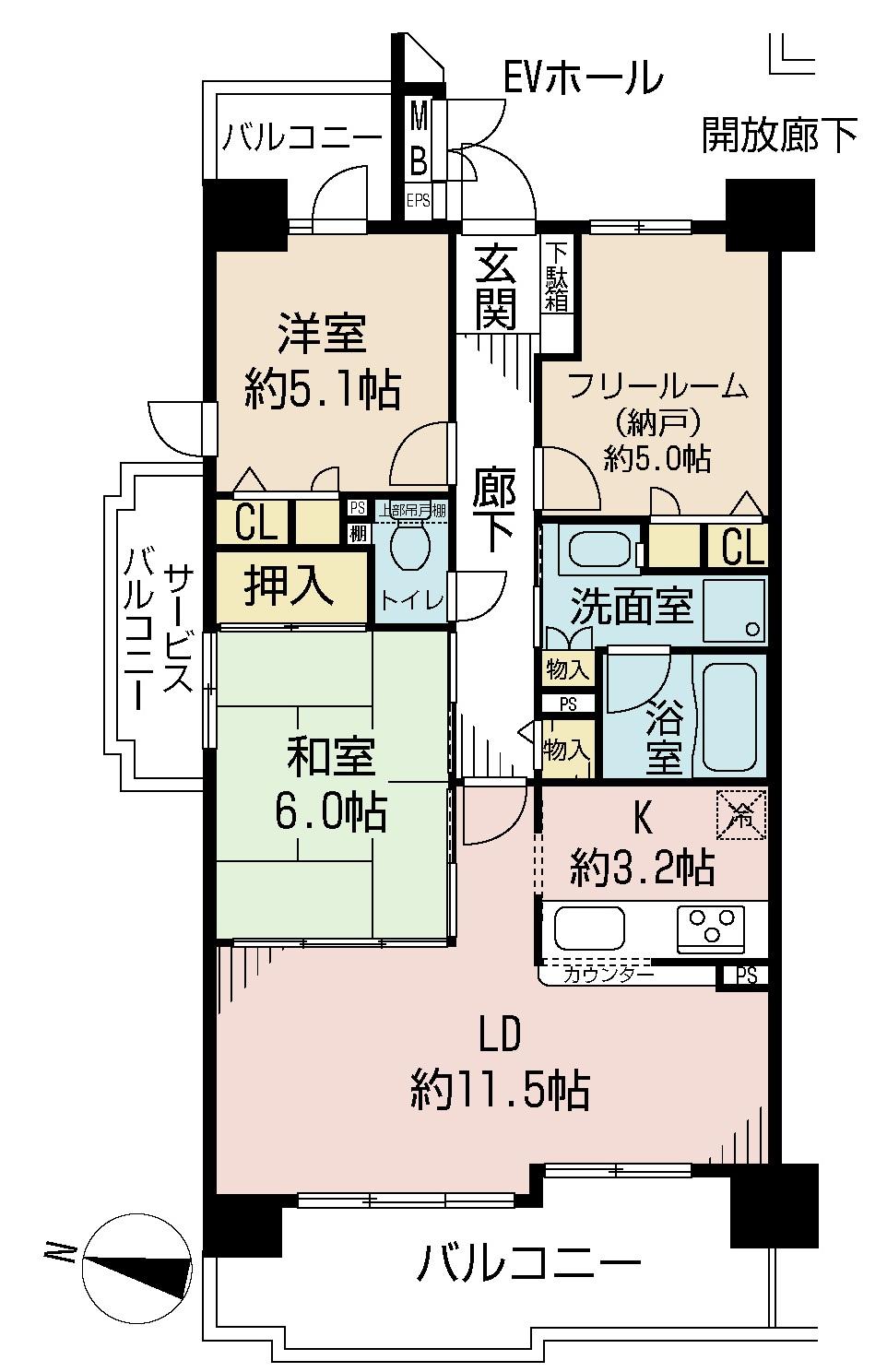 2LDK + S (storeroom), Price 28.8 million yen, Footprint 68.9 sq m , Balcony area 14.54 sq m
2LDK+S(納戸)、価格2880万円、専有面積68.9m2、バルコニー面積14.54m2
Local appearance photo現地外観写真 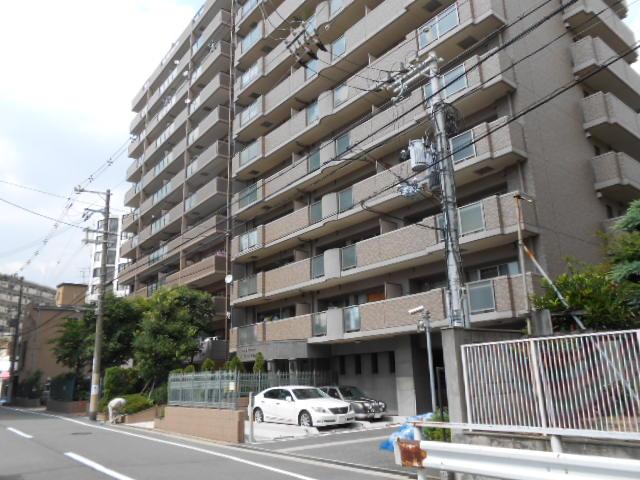 Local (June 2013) Shooting
現地(2013年6月)撮影
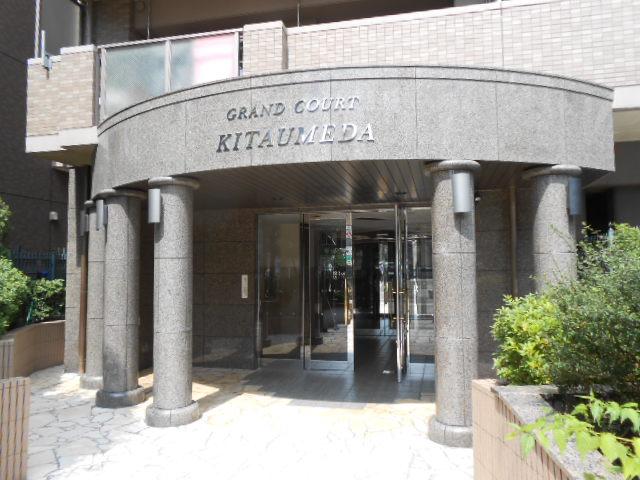 Local (June 2013) Shooting
現地(2013年6月)撮影
Livingリビング 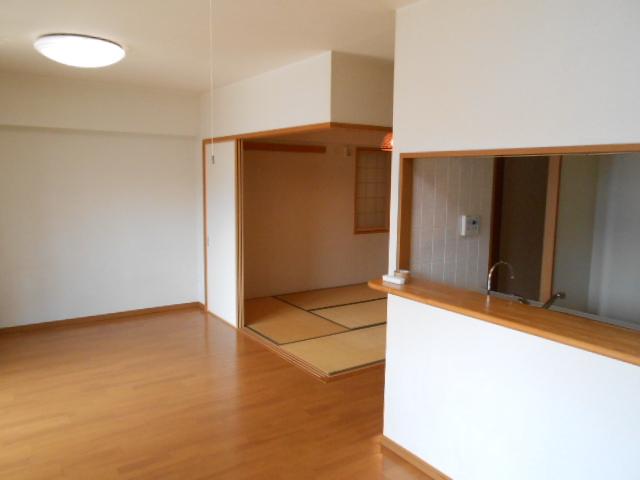 Indoor (June 2013) Shooting
室内(2013年6月)撮影
Bathroom浴室 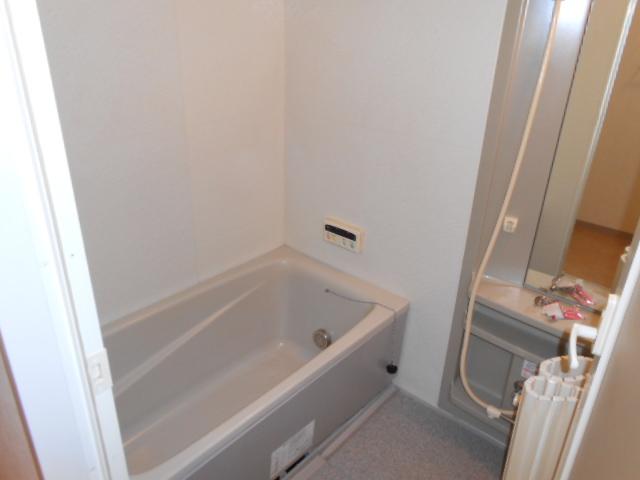 Indoor (June 2013) Shooting
室内(2013年6月)撮影
Kitchenキッチン 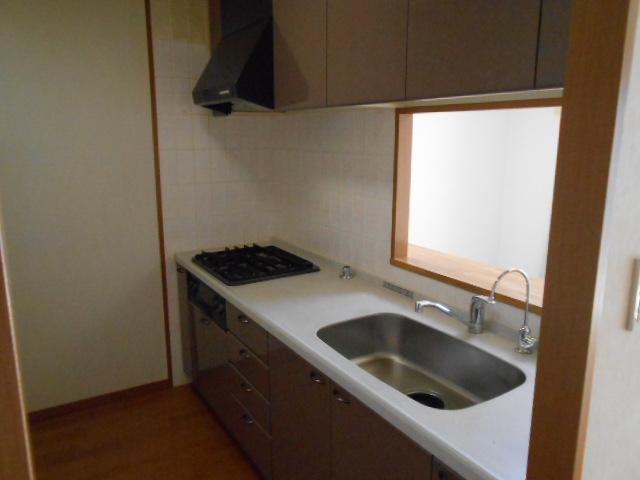 Indoor (June 2013) Shooting
室内(2013年6月)撮影
Non-living roomリビング以外の居室 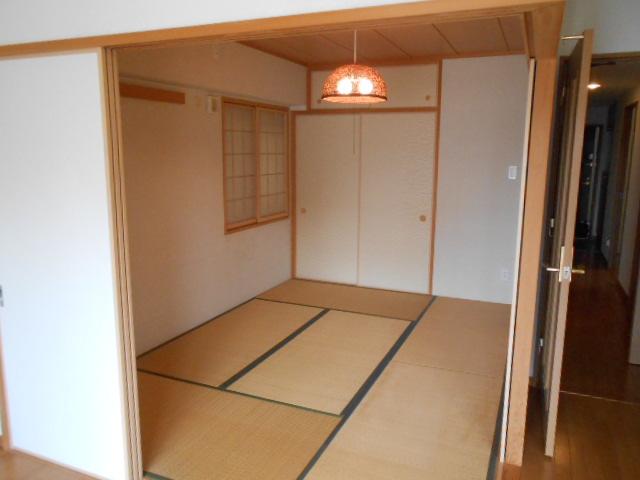 Indoor (June 2013) Shooting
室内(2013年6月)撮影
Entrance玄関 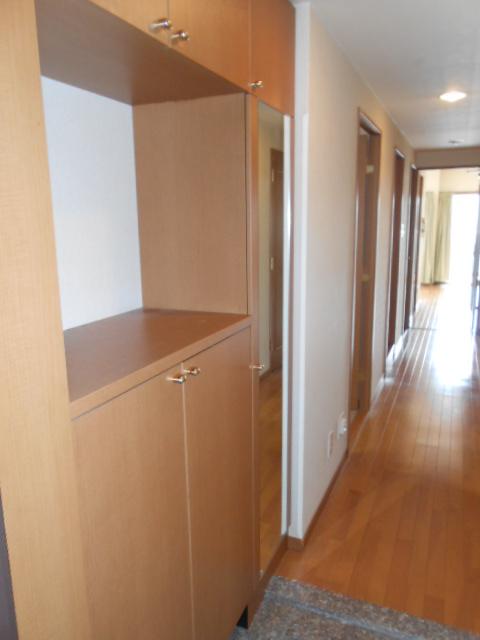 Local (June 2013) Shooting
現地(2013年6月)撮影
Wash basin, toilet洗面台・洗面所 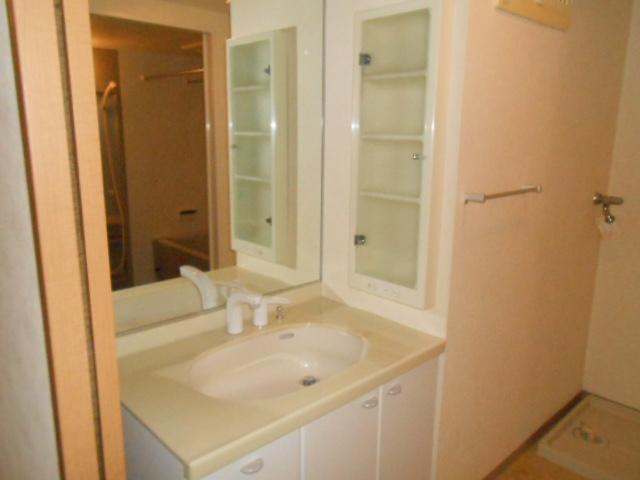 Indoor (June 2013) Shooting
室内(2013年6月)撮影
Toiletトイレ 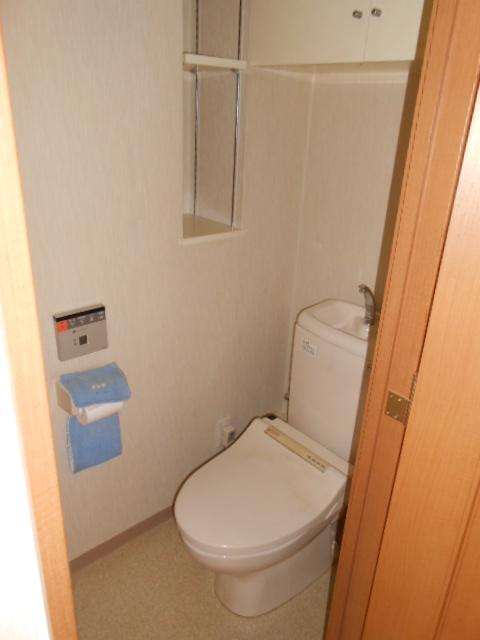 Indoor (June 2013) Shooting
室内(2013年6月)撮影
Lobbyロビー 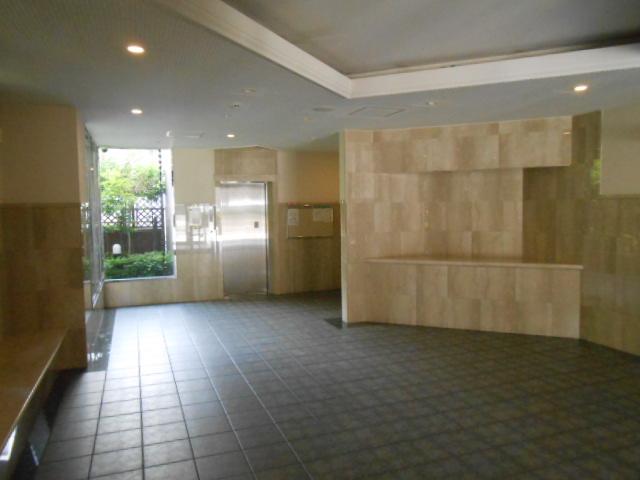 Common areas
共用部
Other common areasその他共用部 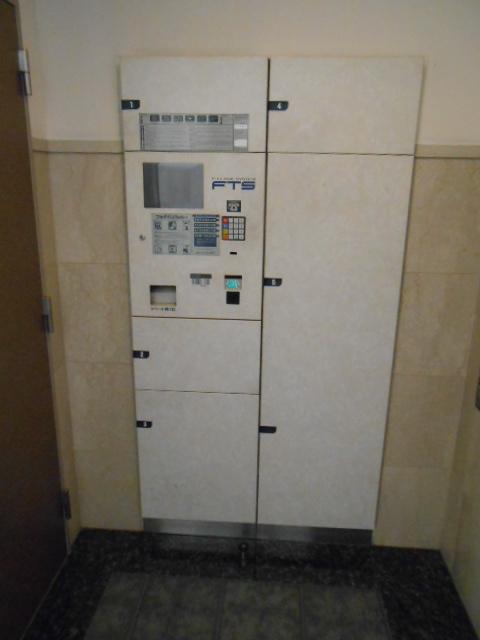 Common areas
共用部
Parking lot駐車場 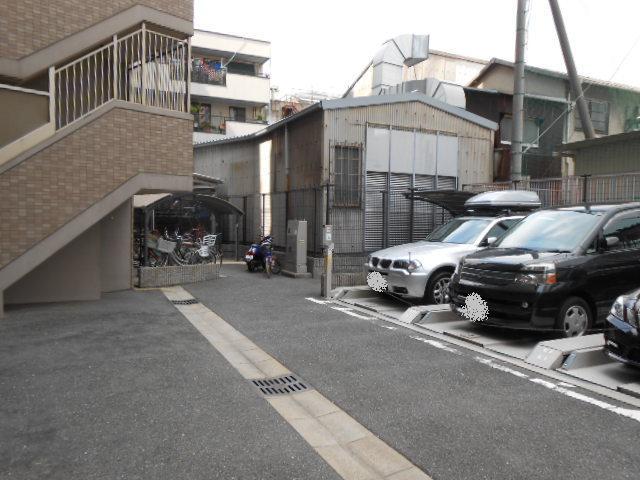 Common areas
共用部
View photos from the dwelling unit住戸からの眺望写真 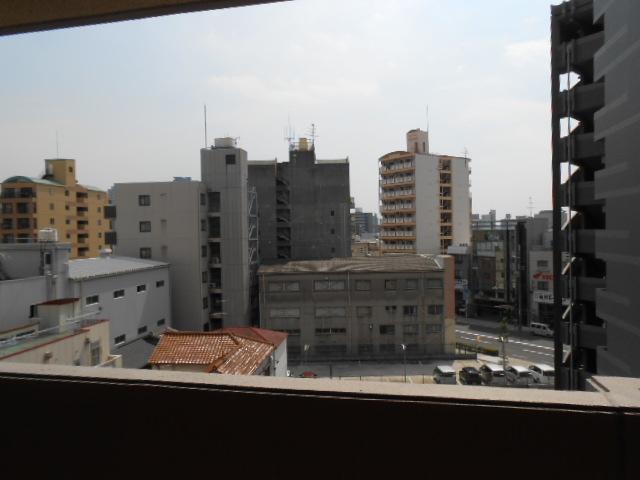 View from the site (June 2013) Shooting
現地からの眺望(2013年6月)撮影
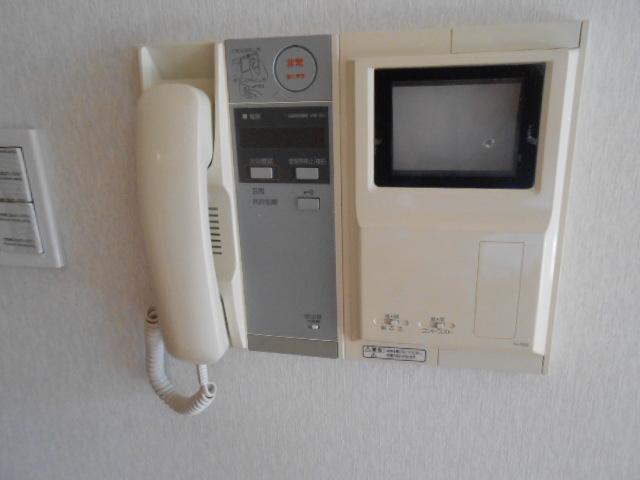 Other
その他
Livingリビング 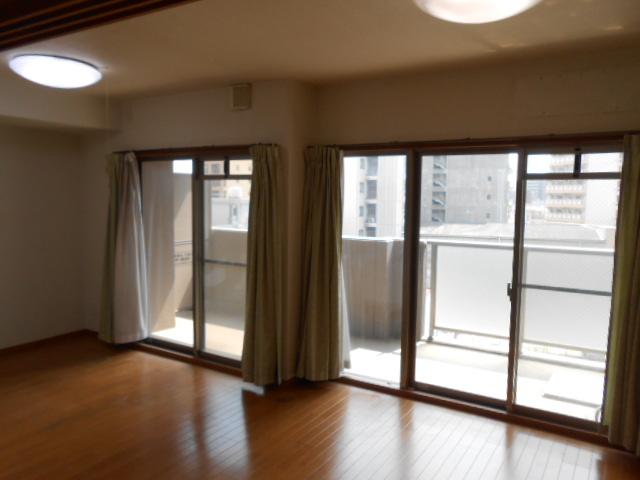 Indoor (June 2013) Shooting
室内(2013年6月)撮影
Non-living roomリビング以外の居室 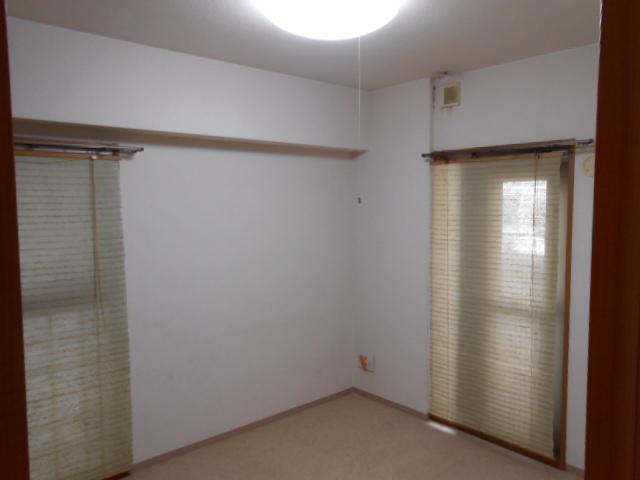 Indoor (June 2013) Shooting
室内(2013年6月)撮影
Wash basin, toilet洗面台・洗面所 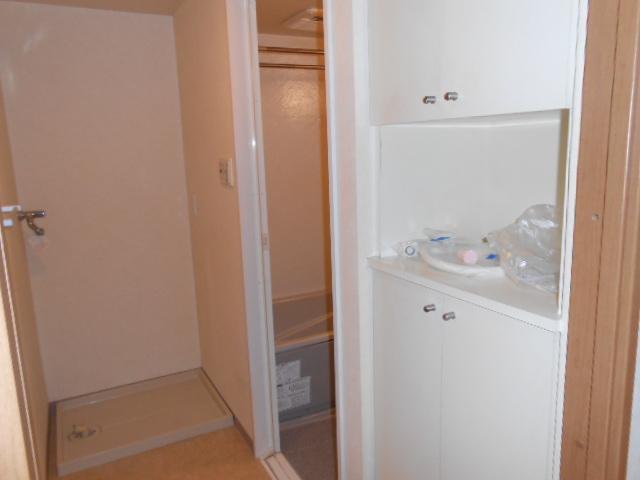 Indoor (June 2013) Shooting
室内(2013年6月)撮影
Other common areasその他共用部 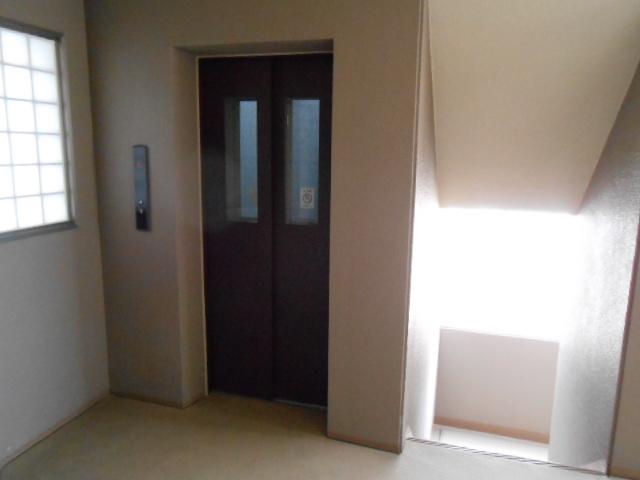 Common areas
共用部
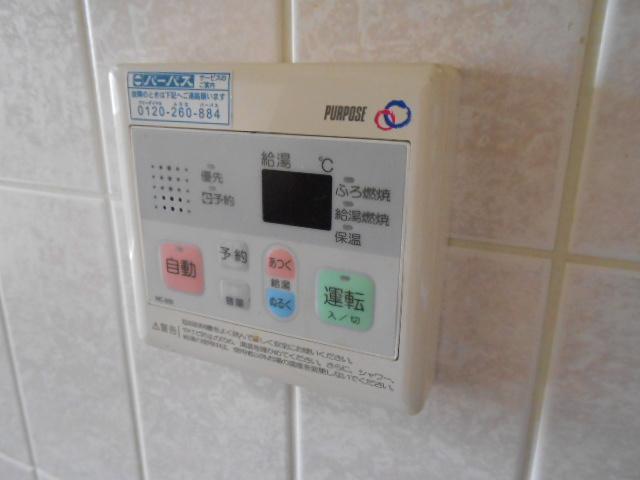 Other
その他
Location
|





















