Used Apartments » Kansai » Osaka prefecture » Kita-ku
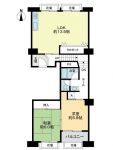 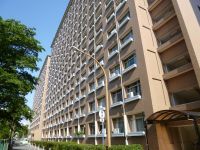
| | Osaka-shi, Osaka, Kita-ku, 大阪府大阪市北区 |
| Subway Midosuji Line "Nakatsu" walk 6 minutes 地下鉄御堂筋線「中津」歩6分 |
| 13th floor ・ The 14th floor of the maisonette (14 ground floor is the top floor) south view good! ! Sunny! ! 13階・14階のメゾネットタイプ(14階部分は最上階)南側眺望良好!!日当たり良好!! |
| ■ ━━━━━━ current Earth Le Po Over To ━━━━━━━━━━┃1.13 floor ・ 14 floor at the 14th floor of the maisonette is the top floor ┃2. ・ Good per sun. Night looks Umeda of night view. ┃3. (Scheduled to be completed August 25 years) indoor reform passes ┃ System kitchen ・ Bathroom vanity ・ Washlet exchange ┃ All rooms Cross Chokawa (wall ・ Ceiling) ┃ Western style room / LDK cushion floor Chokawa ┃ Japanese-style room / FusumaChokawa ・ Tatami had made ┃ Bathroom coating construction work etc It will be carried. ┃ By all means please see once ■ ━━━━━━━━━━━━━━━━━━━━━━━━ ■━━━━━━現 地 レ ポ ー ト━━━━━━━━━━┃1.13階・14階のメゾネットタイプで14階部分は最上階┃2.南側は眺望・陽当たり良好。夜は梅田の夜景が見えます。┃3. 室内リフォーム渡し(平成25年8月完了予定)┃ システムキッチン・洗面化粧台・温水洗浄便座交換┃ 全室クロス張替(壁・天井)┃ 洋室/LDKクッションフロア張替┃ 和室/襖張替・畳新調┃ 浴室コーティング工事 等 実施します。┃ ぜひ一度ご覧ください■━━━━━━━━━━━━━━━━━━━━━━━━ |
Features pickup 特徴ピックアップ | | Immediate Available / 2 along the line more accessible / It is close to the city / Interior renovation / Facing south / System kitchen / Yang per good / Flat to the station / Around traffic fewer / Japanese-style room / top floor ・ No upper floor / Plane parking / Elevator / Warm water washing toilet seat / Ventilation good / Good view / All room 6 tatami mats or more / Fireworks viewing / Bike shelter 即入居可 /2沿線以上利用可 /市街地が近い /内装リフォーム /南向き /システムキッチン /陽当り良好 /駅まで平坦 /周辺交通量少なめ /和室 /最上階・上階なし /平面駐車場 /エレベーター /温水洗浄便座 /通風良好 /眺望良好 /全居室6畳以上 /花火大会鑑賞 /バイク置場 | Property name 物件名 | | Nakatsu Riverside Corporate Building D 中津リバーサイドコーポD棟 | Price 価格 | | 14.8 million yen 1480万円 | Floor plan 間取り | | 2LDK 2LDK | Units sold 販売戸数 | | 1 units 1戸 | Total units 総戸数 | | 252 units 252戸 | Occupied area 専有面積 | | 69.85 sq m (21.12 tsubo) (center line of wall) 69.85m2(21.12坪)(壁芯) | Other area その他面積 | | Balcony area: 13.14 sq m バルコニー面積:13.14m2 | Whereabouts floor / structures and stories 所在階/構造・階建 | | 14th floor / RC14 story 14階/RC14階建 | Completion date 完成時期(築年月) | | January 1971 1971年1月 | Address 住所 | | Osaka, Kita-ku, Osaka Nakatsu 2 大阪府大阪市北区中津2 | Traffic 交通 | | Subway Midosuji Line "Nakatsu" walk 6 minutes
Hankyu Kobe Line "Nakatsu" walk 11 minutes 地下鉄御堂筋線「中津」歩6分
阪急神戸線「中津」歩11分
| Related links 関連リンク | | [Related Sites of this company] 【この会社の関連サイト】 | Person in charge 担当者より | | Rep Matsushima Tetsuya 担当者松島 哲也 | Contact お問い合せ先 | | TEL: 0120-984841 [Toll free] Please contact the "saw SUUMO (Sumo)" TEL:0120-984841【通話料無料】「SUUMO(スーモ)を見た」と問い合わせください | Administrative expense 管理費 | | 8500 yen / Month (consignment (commuting)) 8500円/月(委託(通勤)) | Repair reserve 修繕積立金 | | 9000 yen / Month 9000円/月 | Time residents 入居時期 | | Immediate available 即入居可 | Whereabouts floor 所在階 | | 14th floor 14階 | Direction 向き | | South 南 | Renovation リフォーム | | August interior renovation completed (Kitchen 2013 ・ bathroom ・ wall ・ ceiling ・ Western style room ・ Japanese-style room) 2013年8月内装リフォーム済(キッチン・浴室・壁・天井・洋室・和室) | Overview and notices その他概要・特記事項 | | Contact: Matsushima Tetsuya 担当者:松島 哲也 | Structure-storey 構造・階建て | | RC14 story RC14階建 | Site of the right form 敷地の権利形態 | | Ownership 所有権 | Use district 用途地域 | | Two dwellings 2種住居 | Parking lot 駐車場 | | Sky Mu 空無 | Company profile 会社概要 | | <Mediation> Minister of Land, Infrastructure and Transport (6) No. 004139 (Ltd.) Daikyo Riarudo Osaka central store sales Section 2 / Telephone reception → Headquarters: Tokyo Yubinbango542-0086 Chuo-ku, Osaka-shi, Nishi-Shinsaibashi 2-2-3 <仲介>国土交通大臣(6)第004139号(株)大京リアルド大阪中央店営業二課/電話受付→本社:東京〒542-0086 大阪府大阪市中央区西心斎橋2-2-3 | Construction 施工 | | (Ltd.) Matsumura-Gumi Corporation (株)松村組 |
Floor plan間取り図 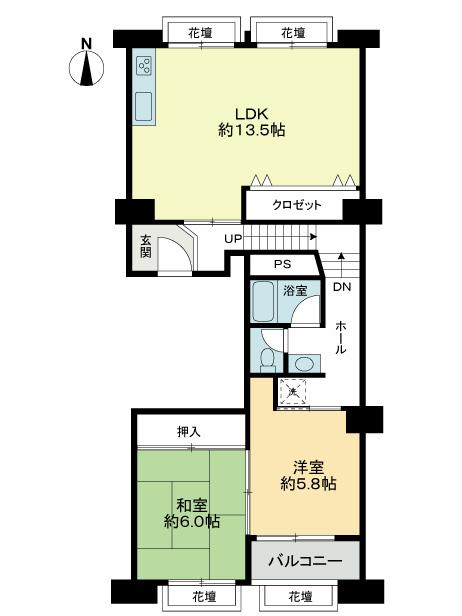 2LDK, Price 14.8 million yen, Occupied area 69.85 sq m , Balcony area 13.14 sq m
2LDK、価格1480万円、専有面積69.85m2、バルコニー面積13.14m2
Local appearance photo現地外観写真 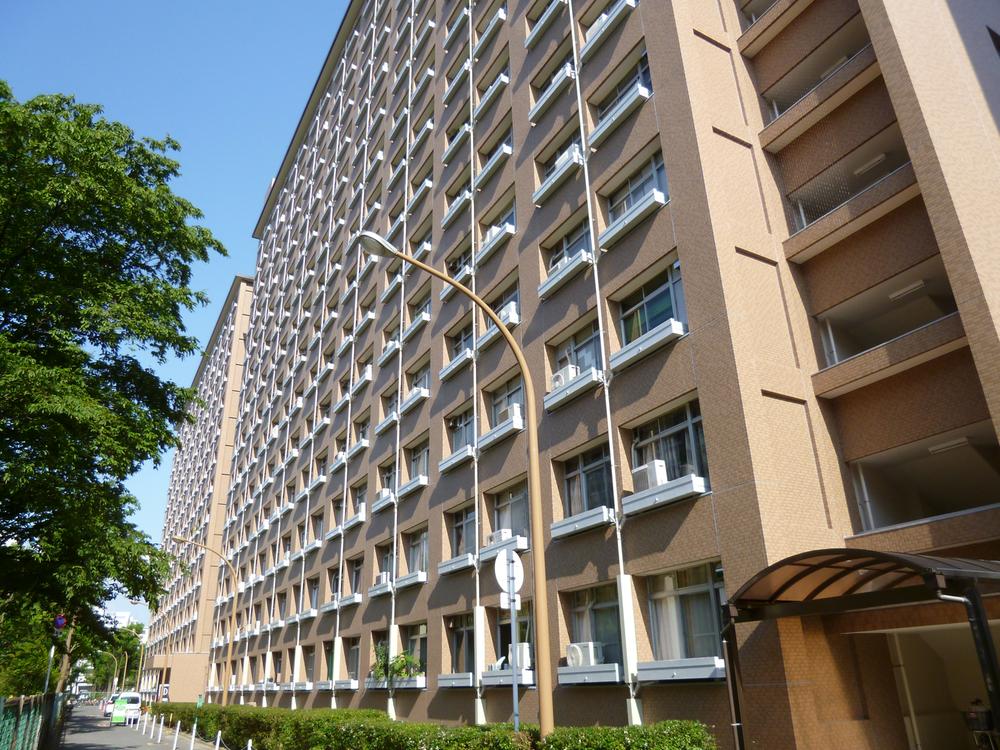 Local (July 2013) Shooting
現地(2013年7月)撮影
Entranceエントランス 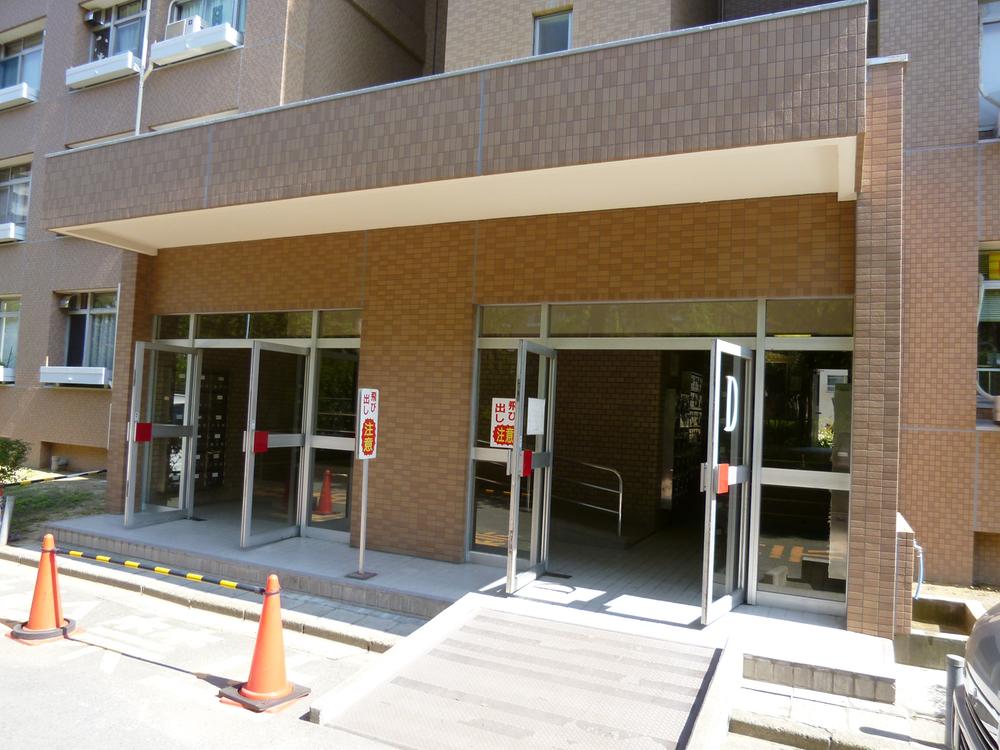 Common areas
共用部
Livingリビング 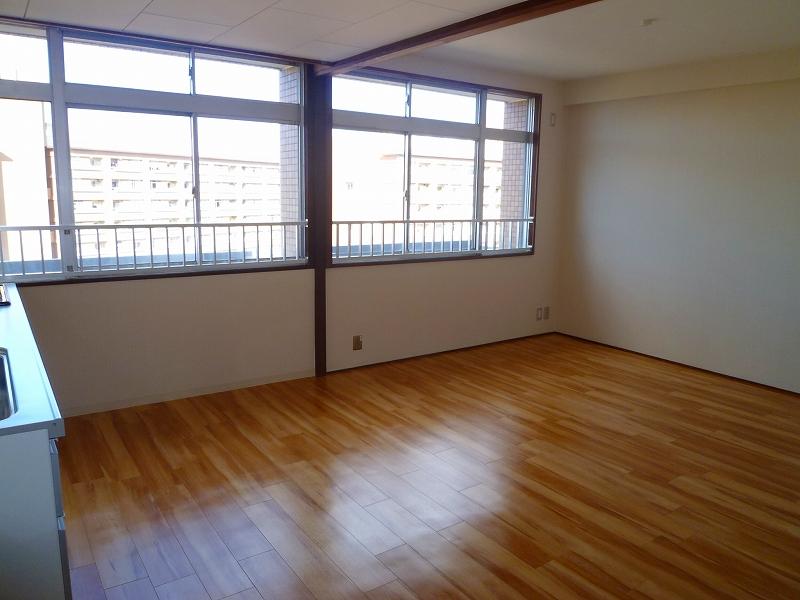 Indoor (12 May 2013) Shooting
室内(2013年12月)撮影
Bathroom浴室 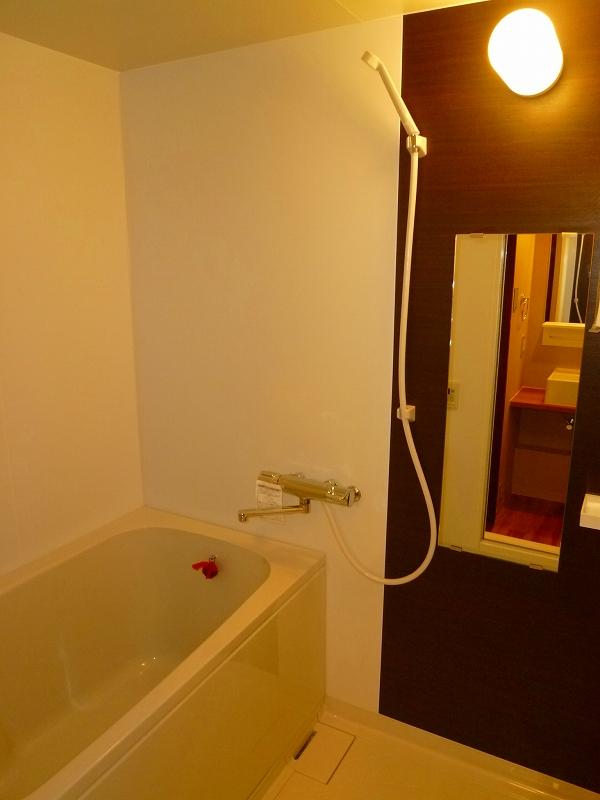 Indoor (12 May 2013) Shooting
室内(2013年12月)撮影
Kitchenキッチン 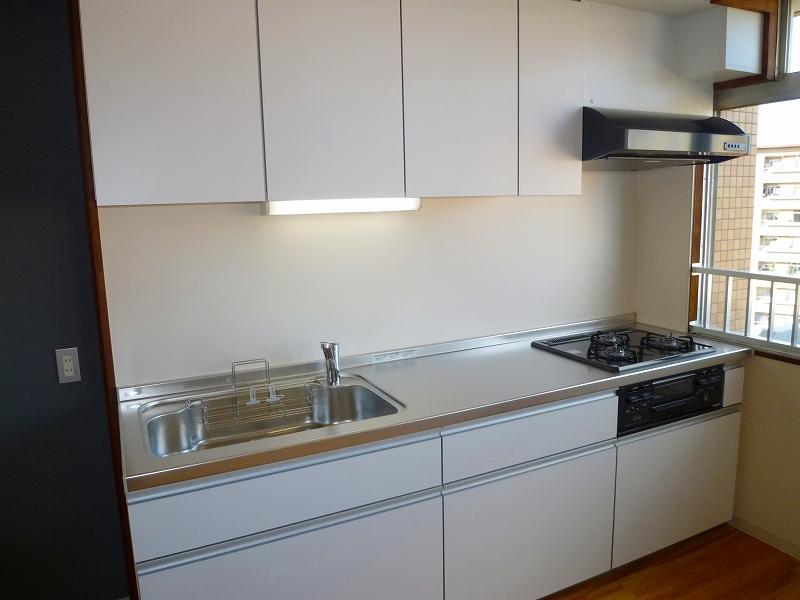 Indoor (12 May 2013) Shooting
室内(2013年12月)撮影
Non-living roomリビング以外の居室 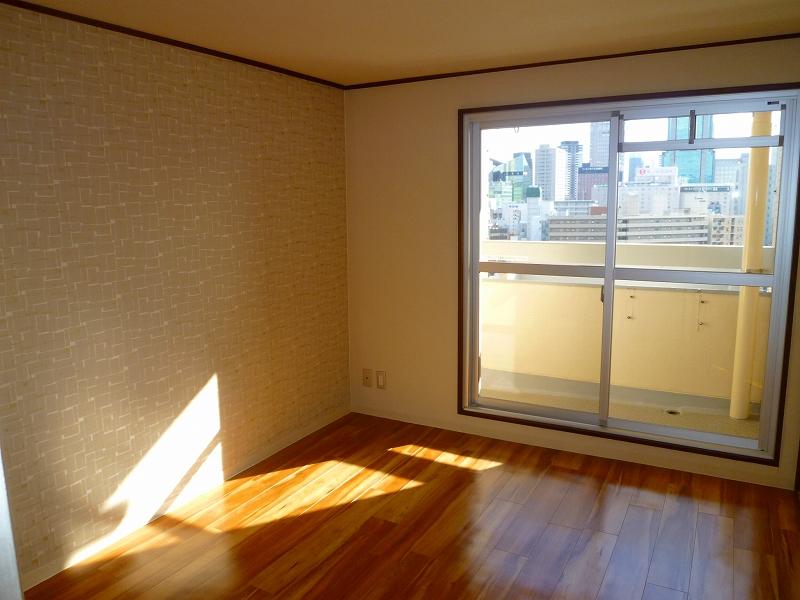 Indoor (12 May 2013) Shooting
室内(2013年12月)撮影
Wash basin, toilet洗面台・洗面所 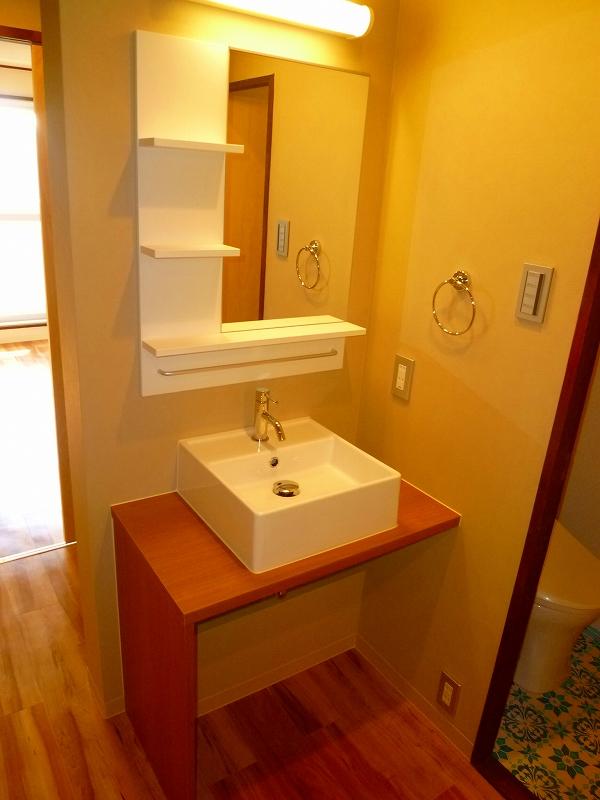 Indoor (12 May 2013) Shooting
室内(2013年12月)撮影
Toiletトイレ 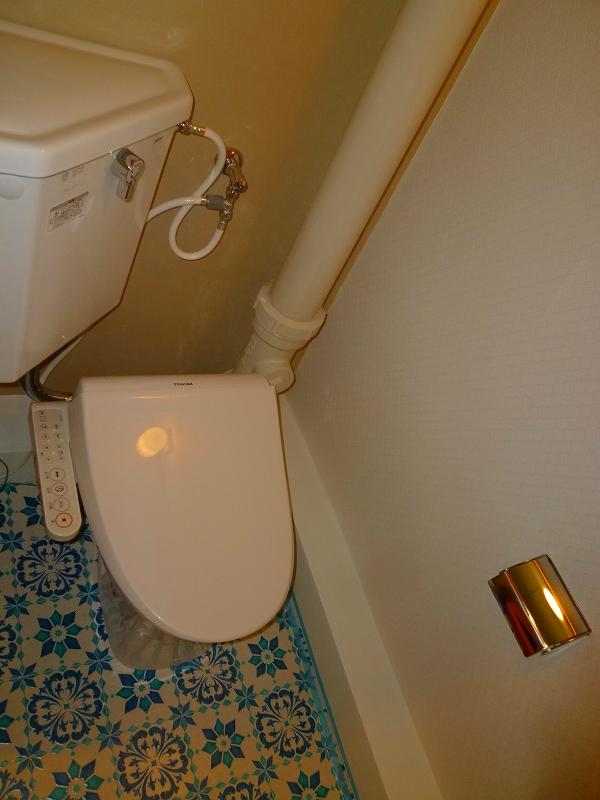 Indoor (12 May 2013) Shooting
室内(2013年12月)撮影
Other introspectionその他内観 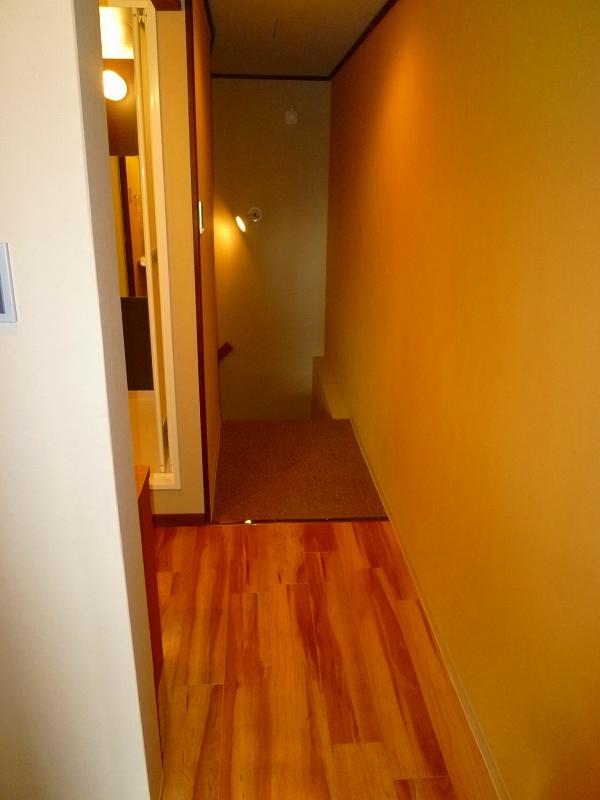 Indoor (12 May 2013) Shooting
室内(2013年12月)撮影
View photos from the dwelling unit住戸からの眺望写真 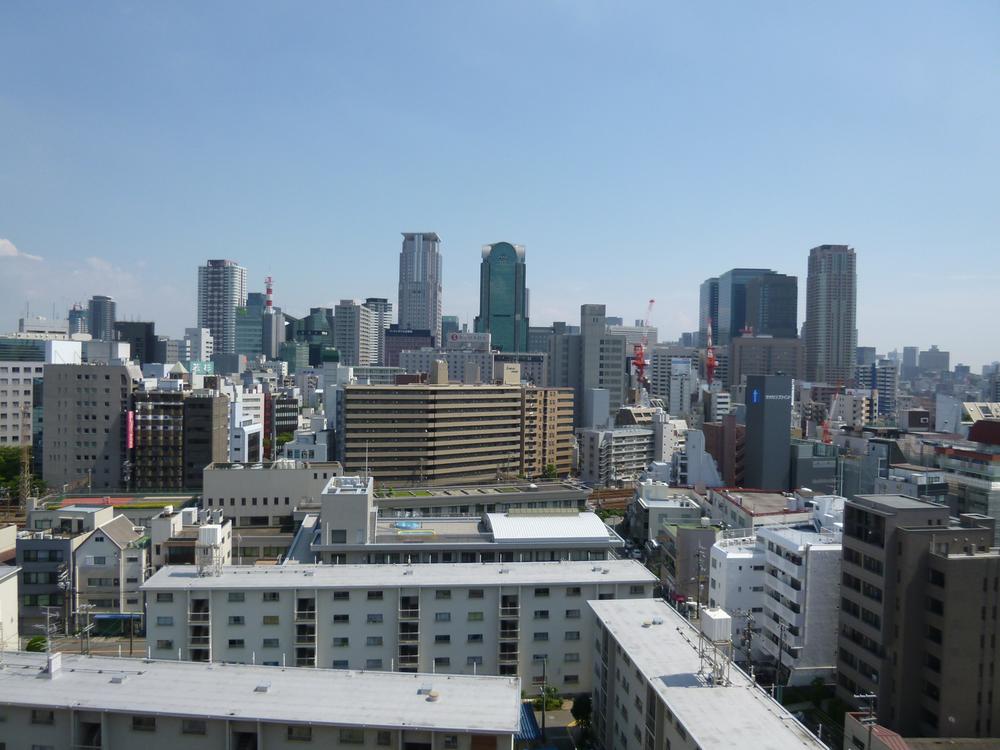 View from the local site (July 2013) Shooting
現地からの眺望現地(2013年7月)撮影
Livingリビング 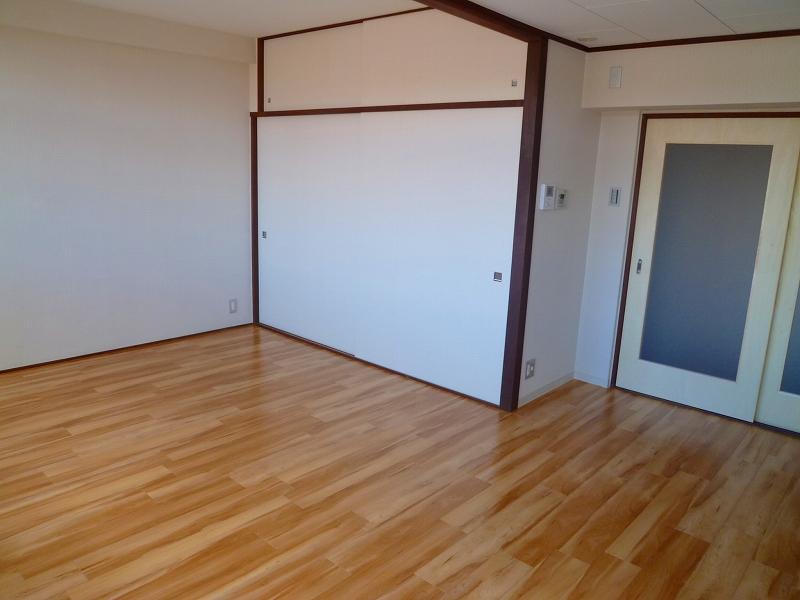 Indoor (12 May 2013) Shooting
室内(2013年12月)撮影
Non-living roomリビング以外の居室 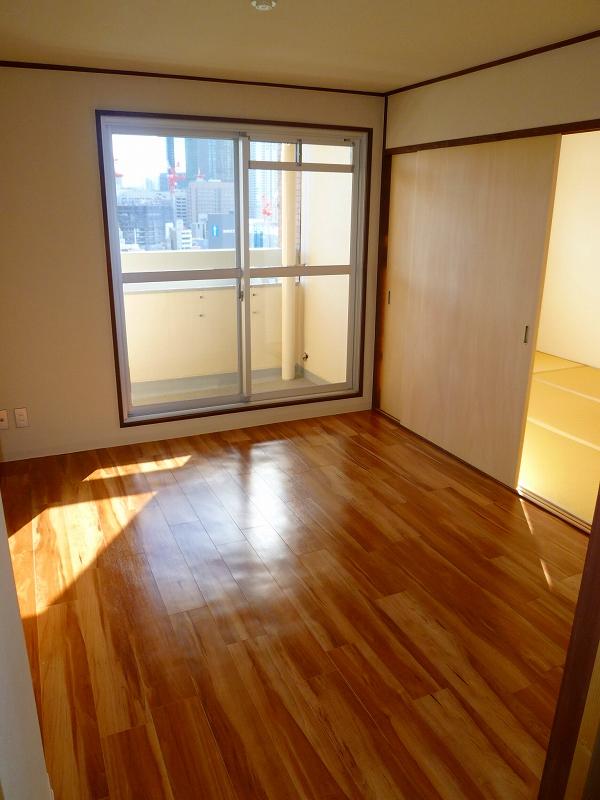 Indoor (12 May 2013) Shooting
室内(2013年12月)撮影
Wash basin, toilet洗面台・洗面所 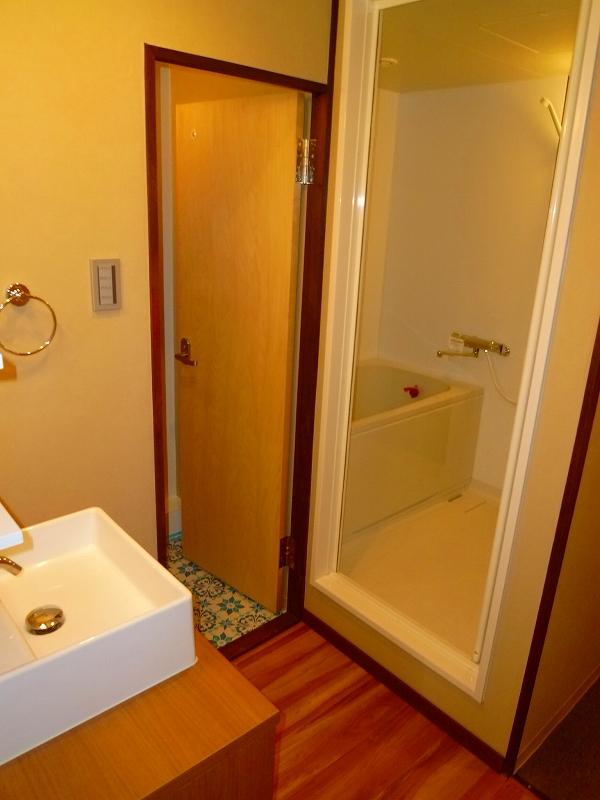 Indoor (12 May 2013) Shooting
室内(2013年12月)撮影
Other introspectionその他内観 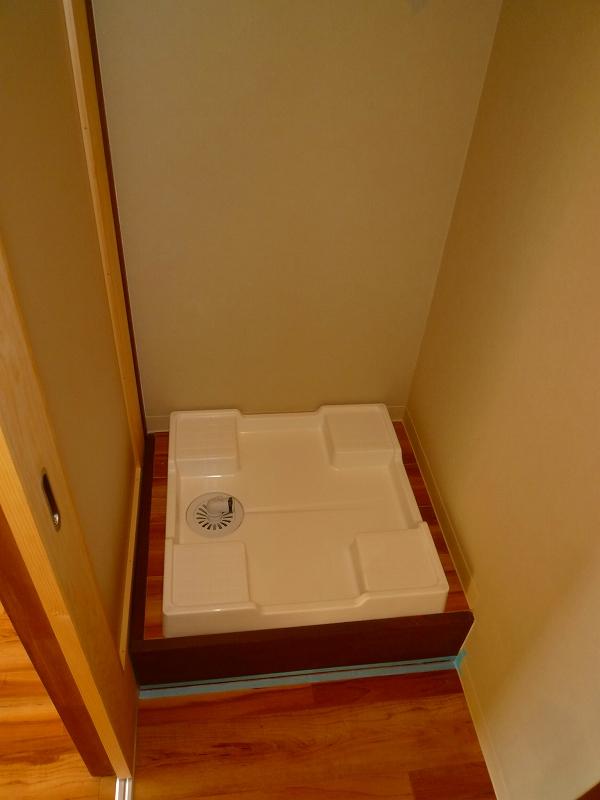 Room (washing pan) (December 2013) Shooting
室内(洗濯パン)(2013年12月)撮影
View photos from the dwelling unit住戸からの眺望写真 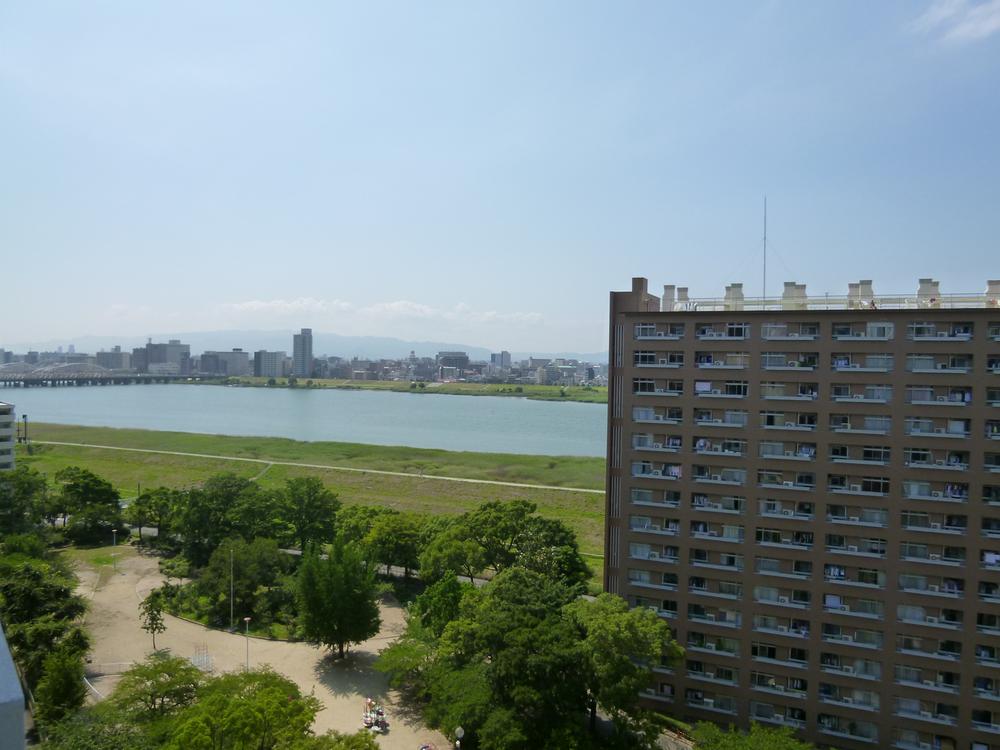 View from the local site (July 2013) Shooting
現地からの眺望現地(2013年7月)撮影
Non-living roomリビング以外の居室 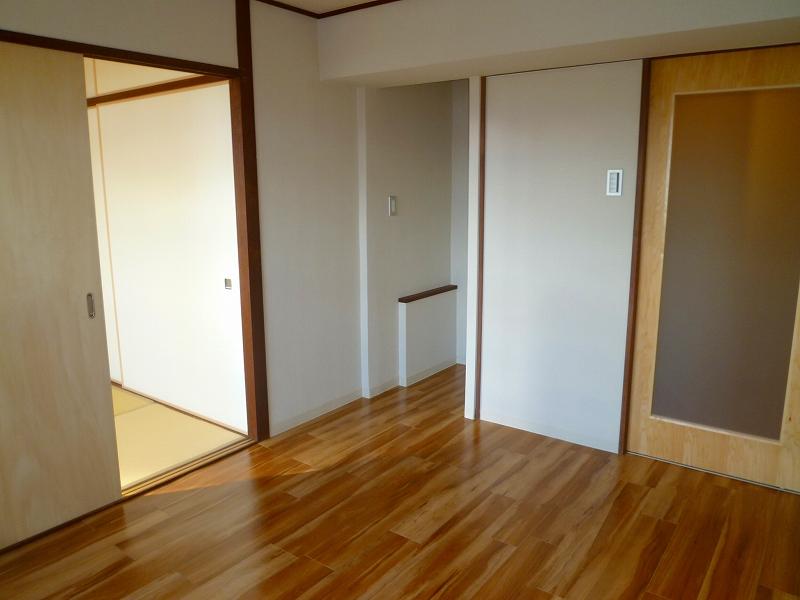 Indoor (12 May 2013) Shooting
室内(2013年12月)撮影
Other introspectionその他内観 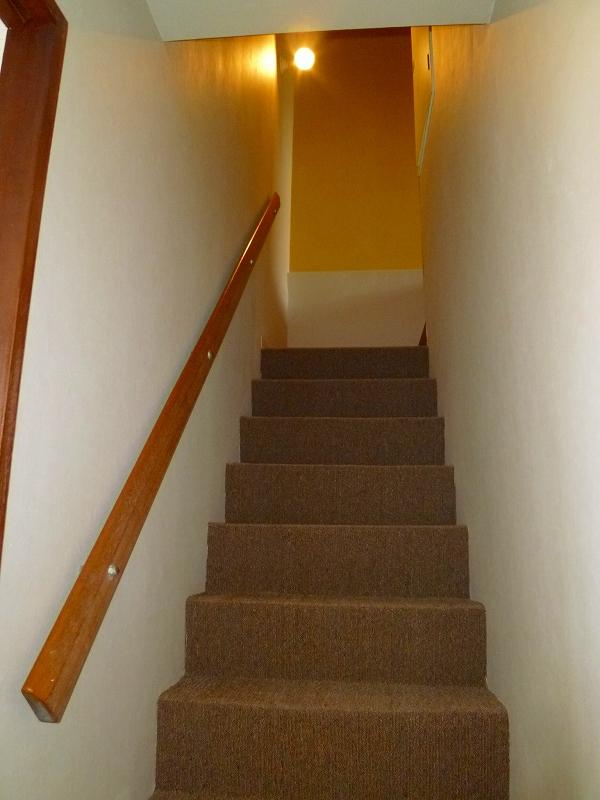 Indoor (12 May 2013) Shooting
室内(2013年12月)撮影
Non-living roomリビング以外の居室 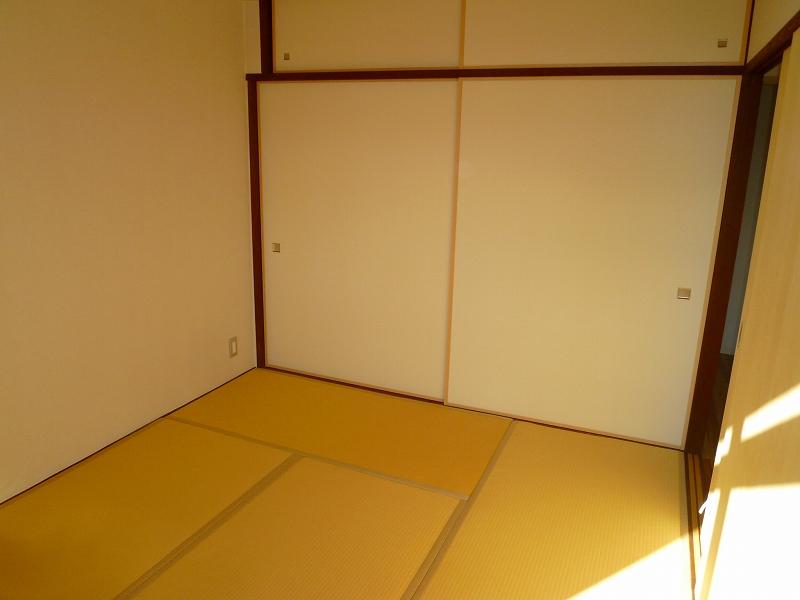 Indoor (12 May 2013) Shooting
室内(2013年12月)撮影
Location
| 



















