Used Apartments » Kansai » Osaka prefecture » Kita-ku
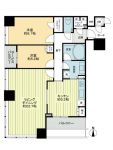 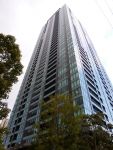
| | Osaka-shi, Osaka, Kita-ku, 大阪府大阪市北区 |
| Subway Tanimachi Line "Tenjinbashisujirokuchome" walk 6 minutes 地下鉄谷町線「天神橋筋六丁目」歩6分 |
| ■ Spacious living space in all the living room with storage ■ 24-hour manned management ・ TV monitor with interphone ・ It is a security enhancement ■ It is also useful to busy families in with home delivery box ■全居室収納付で広々住空間■24時間有人管理・TVモニター付きインタホン・セキュリティ充実です■宅配ボックス付で忙しいご家族にも便利です |
| ■ ━━━━━━ current Earth Le Po Over To ━━━━━━━┃1. , ┃4 you can relax with your family. Other please feel free to contact us ■ ━━━━━━━━━━━━━━━━━━━━━━━━ ■━━━━━━現 地 レ ポ ー ト━━━━━━━┃1.食器洗乾燥機付でお片付けラクラク┃2.南向のお部屋でお洗濯も快適です┃3.LDK20帖以上、ご家族でくつろげます┃4.ペット飼育可(規約あり)┃ その他お気軽にお問合せください■━━━━━━━━━━━━━━━━━━━━━━━━ |
Features pickup 特徴ピックアップ | | Construction housing performance with evaluation / Vibration Control ・ Seismic isolation ・ Earthquake resistant / Year Available / 2 along the line more accessible / LDK20 tatami mats or more / Riverside / Super close / It is close to the city / Facing south / Bathroom Dryer / Corner dwelling unit / Yang per good / Share facility enhancement / All room storage / Starting station / High floor / Security enhancement / Barrier-free / Elevator / TV monitor interphone / Urban neighborhood / All living room flooring / Good view / IH cooking heater / Dish washing dryer / Pets Negotiable / Maintained sidewalk / Fireworks viewing / 24-hour manned management / Floor heating / Delivery Box 建設住宅性能評価付 /制震・免震・耐震 /年内入居可 /2沿線以上利用可 /LDK20畳以上 /リバーサイド /スーパーが近い /市街地が近い /南向き /浴室乾燥機 /角住戸 /陽当り良好 /共有施設充実 /全居室収納 /始発駅 /高層階 /セキュリティ充実 /バリアフリー /エレベーター /TVモニタ付インターホン /都市近郊 /全居室フローリング /眺望良好 /IHクッキングヒーター /食器洗乾燥機 /ペット相談 /整備された歩道 /花火大会鑑賞 /24時間有人管理 /床暖房 /宅配ボックス | Property name 物件名 | | City Tower Osaka Tenma シティタワー大阪天満 | Price 価格 | | 55,800,000 yen 5580万円 | Floor plan 間取り | | 2LDK 2LDK | Units sold 販売戸数 | | 1 units 1戸 | Total units 総戸数 | | 650 units 650戸 | Occupied area 専有面積 | | 86.08 sq m (center line of wall) 86.08m2(壁芯) | Other area その他面積 | | Balcony area: 7.83 sq m バルコニー面積:7.83m2 | Whereabouts floor / structures and stories 所在階/構造・階建 | | 37th floor / RC45 floors 1 underground story 37階/RC45階地下1階建 | Completion date 完成時期(築年月) | | February 2010 2010年2月 | Address 住所 | | Osaka, Kita-ku, Osaka Tenokuchi cho 大阪府大阪市北区樋之口町 | Traffic 交通 | | Subway Tanimachi Line "Tenjinbashisujirokuchome" walk 6 minutes
Subway Sakaisuji Line "Tenjinbashisujirokuchome" walk 6 minutes
JR Osaka Loop Line "Tenma" walk 9 minutes 地下鉄谷町線「天神橋筋六丁目」歩6分
地下鉄堺筋線「天神橋筋六丁目」歩6分
JR大阪環状線「天満」歩9分
| Related links 関連リンク | | [Related Sites of this company] 【この会社の関連サイト】 | Person in charge 担当者より | | The person in charge Kono Ryo 担当者向野 諒 | Contact お問い合せ先 | | TEL: 0120-984841 [Toll free] Please contact the "saw SUUMO (Sumo)" TEL:0120-984841【通話料無料】「SUUMO(スーモ)を見た」と問い合わせください | Administrative expense 管理費 | | 17,731 yen / Month (consignment (commuting)) 1万7731円/月(委託(通勤)) | Repair reserve 修繕積立金 | | 7280 yen / Month 7280円/月 | Time residents 入居時期 | | Consultation 相談 | Whereabouts floor 所在階 | | 37th floor 37階 | Direction 向き | | South 南 | Overview and notices その他概要・特記事項 | | Contact: Kono Ryo 担当者:向野 諒 | Structure-storey 構造・階建て | | RC45 floors 1 underground story RC45階地下1階建 | Site of the right form 敷地の権利形態 | | Ownership 所有権 | Use district 用途地域 | | Semi-industrial 準工業 | Company profile 会社概要 | | <Mediation> Minister of Land, Infrastructure and Transport (6) No. 004139 (Ltd.) Daikyo Riarudo Osaka central store sales Section 1 / Telephone reception → Headquarters: Tokyo Yubinbango542-0086 Chuo-ku, Osaka-shi, Nishi-Shinsaibashi 2-2-3ORE Shinsaibashi building 4F <仲介>国土交通大臣(6)第004139号(株)大京リアルド大阪中央店営業一課/電話受付→本社:東京〒542-0086 大阪府大阪市中央区西心斎橋2-2-3ORE心斎橋ビル4F | Construction 施工 | | (Strain) Obayashi (株)大林組 |
Floor plan間取り図 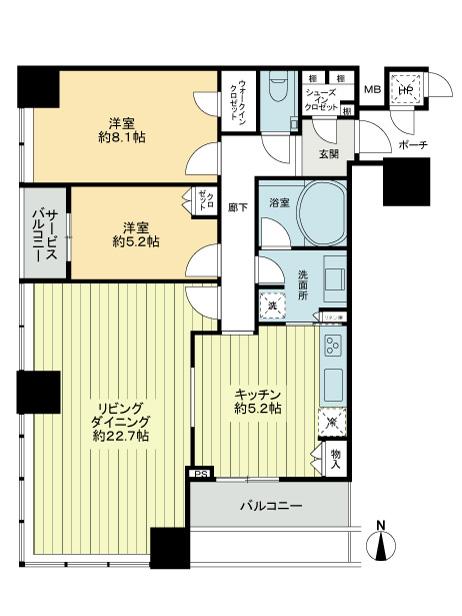 2LDK, Price 55,800,000 yen, Occupied area 86.08 sq m , Balcony area 7.83 sq m
2LDK、価格5580万円、専有面積86.08m2、バルコニー面積7.83m2
Local appearance photo現地外観写真 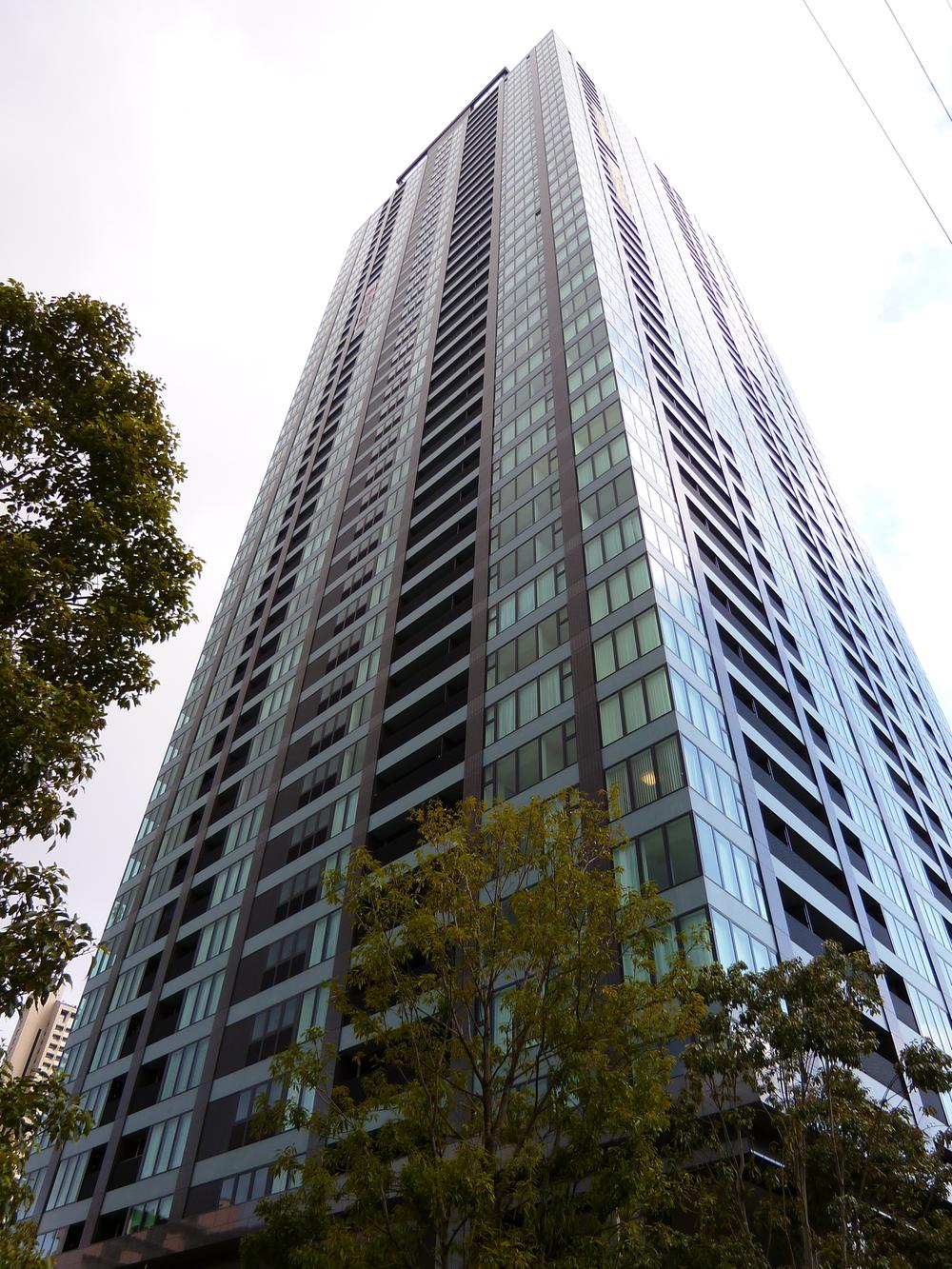 Local (August 2013) Shooting
現地(2013年8月)撮影
Other introspectionその他内観 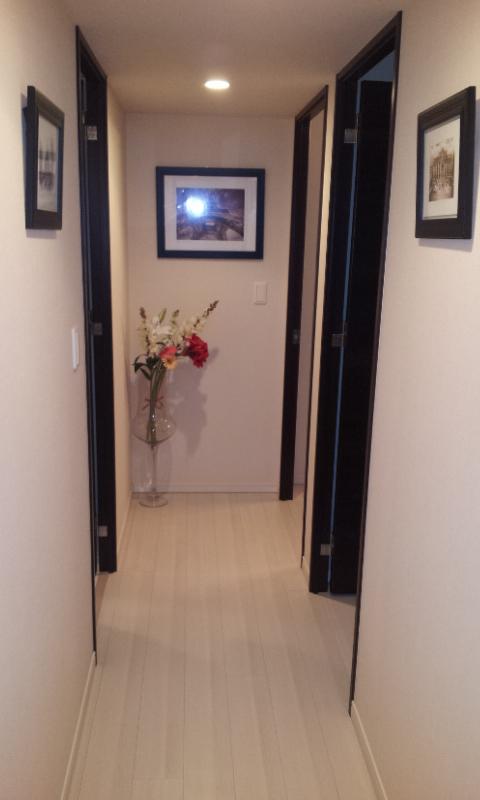 Room (August 2013) Shooting
室内(2013年8月)撮影
Local appearance photo現地外観写真 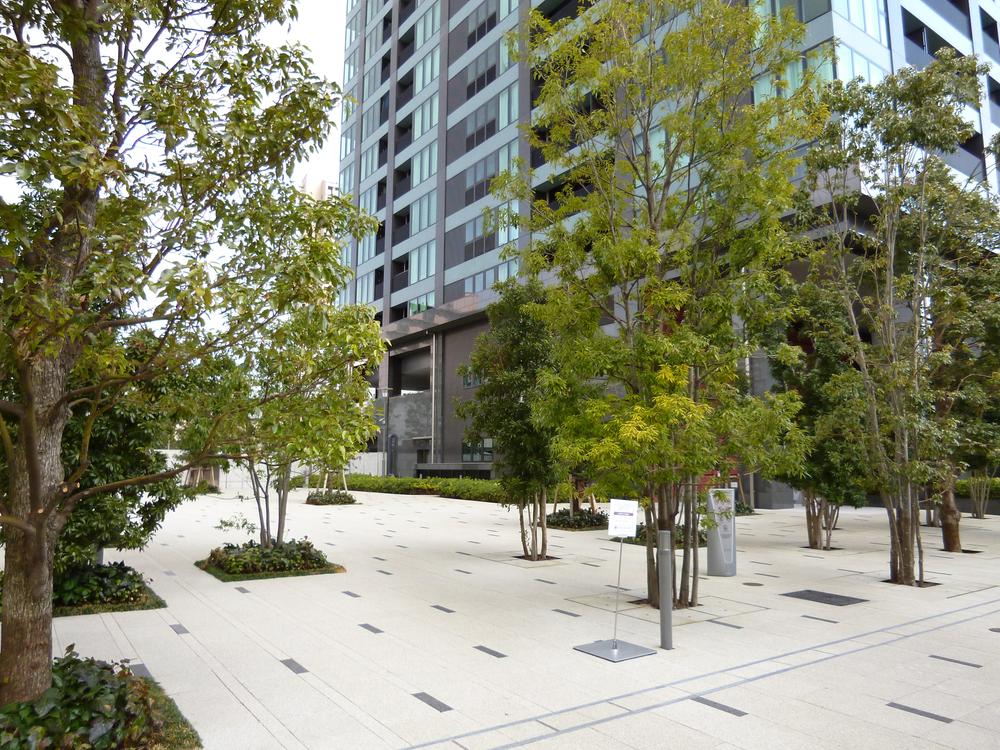 Local (August 2013) Shooting
現地(2013年8月)撮影
Livingリビング 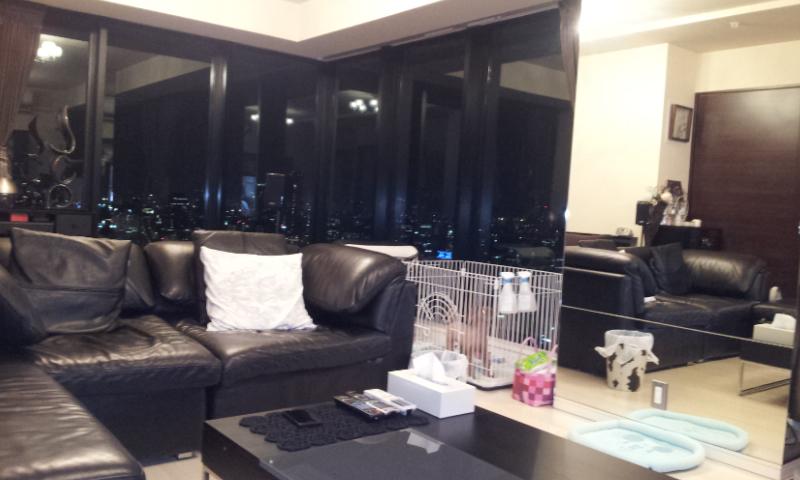 Room (August 2013) Shooting
室内(2013年8月)撮影
Bathroom浴室 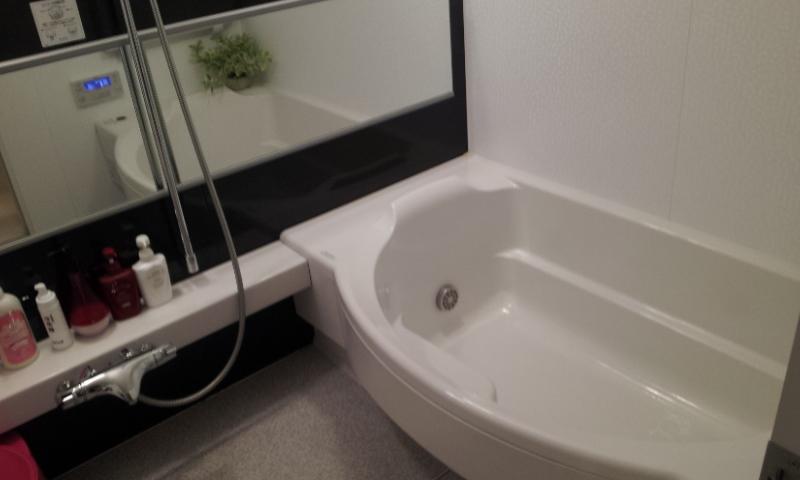 Room (August 2013) Shooting
室内(2013年8月)撮影
Kitchenキッチン 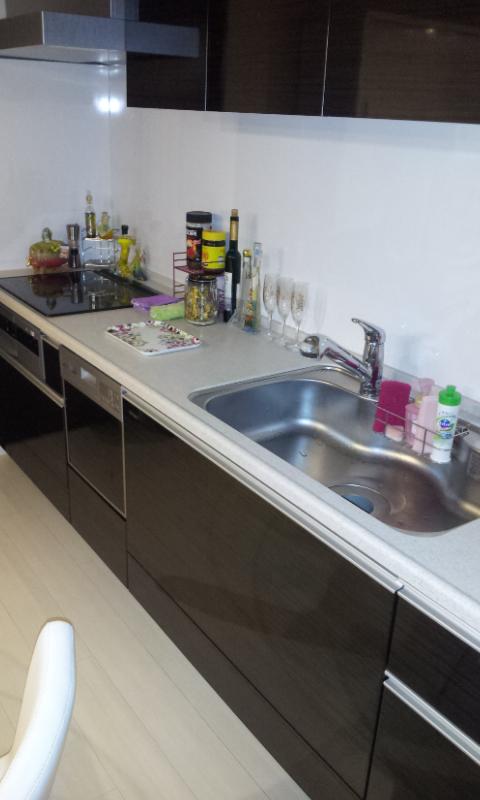 Room (August 2013) Shooting
室内(2013年8月)撮影
Wash basin, toilet洗面台・洗面所 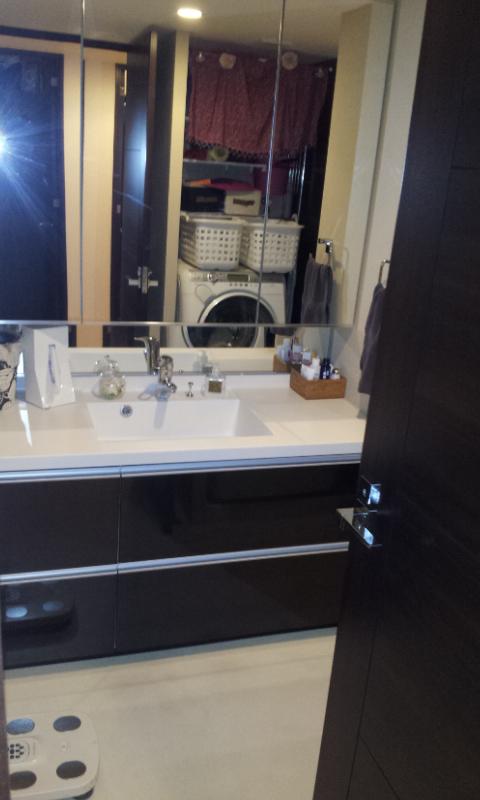 Room (August 2013) Shooting
室内(2013年8月)撮影
Toiletトイレ 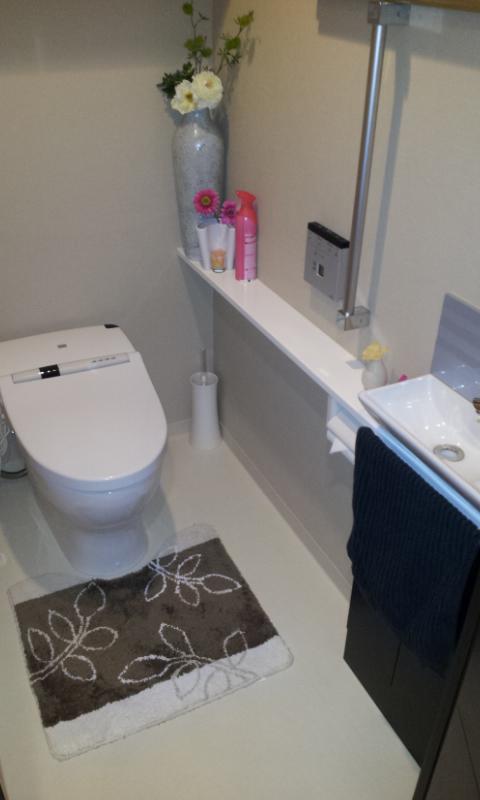 Room (August 2013) Shooting
室内(2013年8月)撮影
Other common areasその他共用部 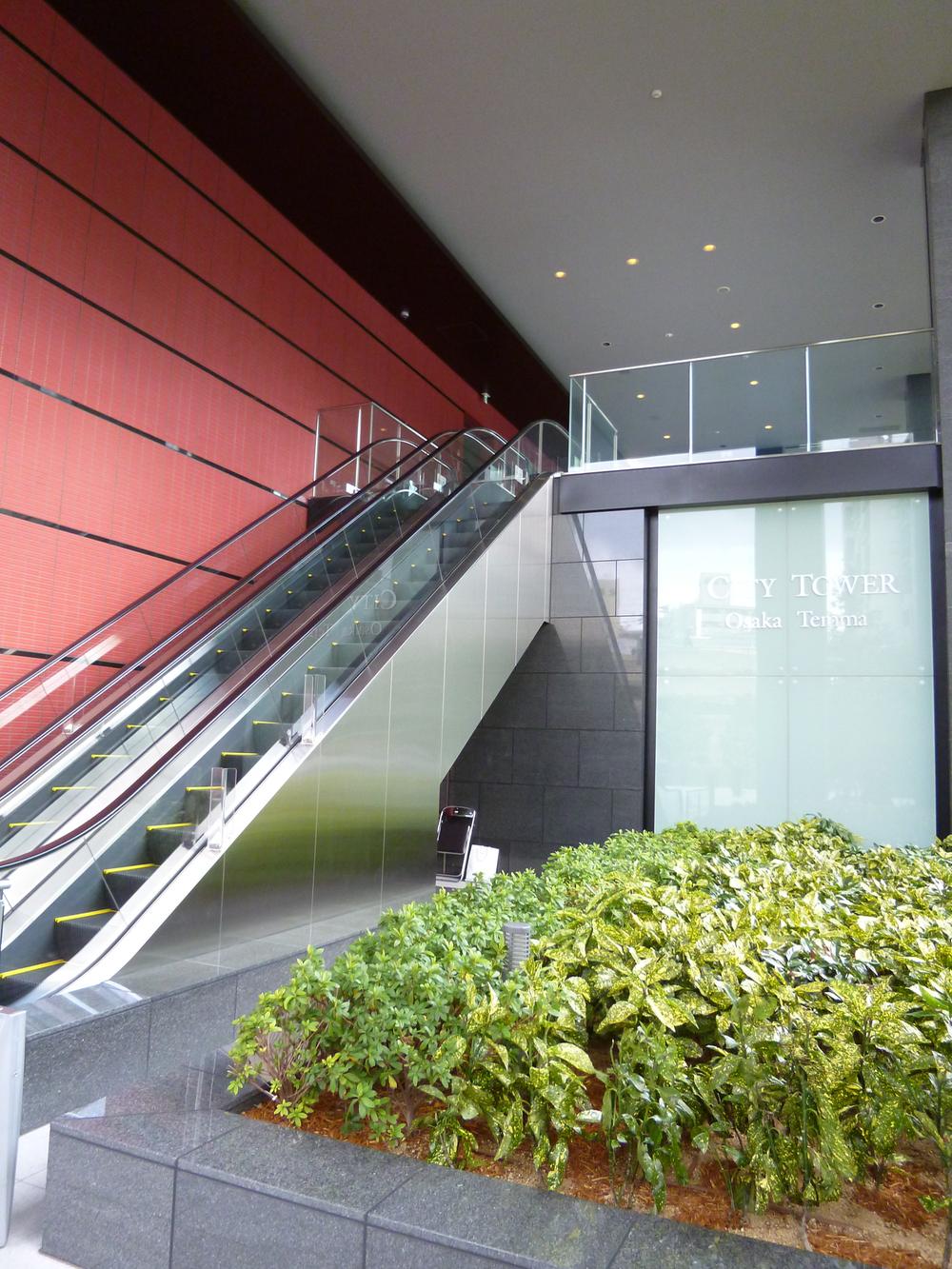 Common areas
共用部
View photos from the dwelling unit住戸からの眺望写真 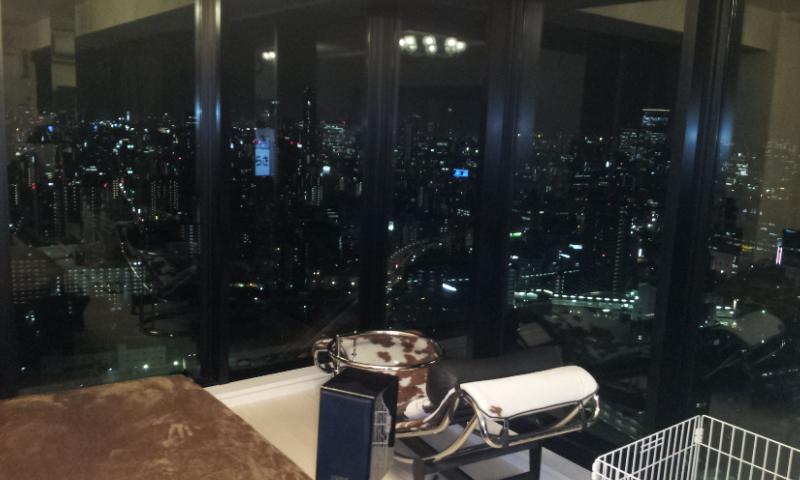 View from the site (August 2013) Shooting
現地からの眺望(2013年8月)撮影
Local appearance photo現地外観写真 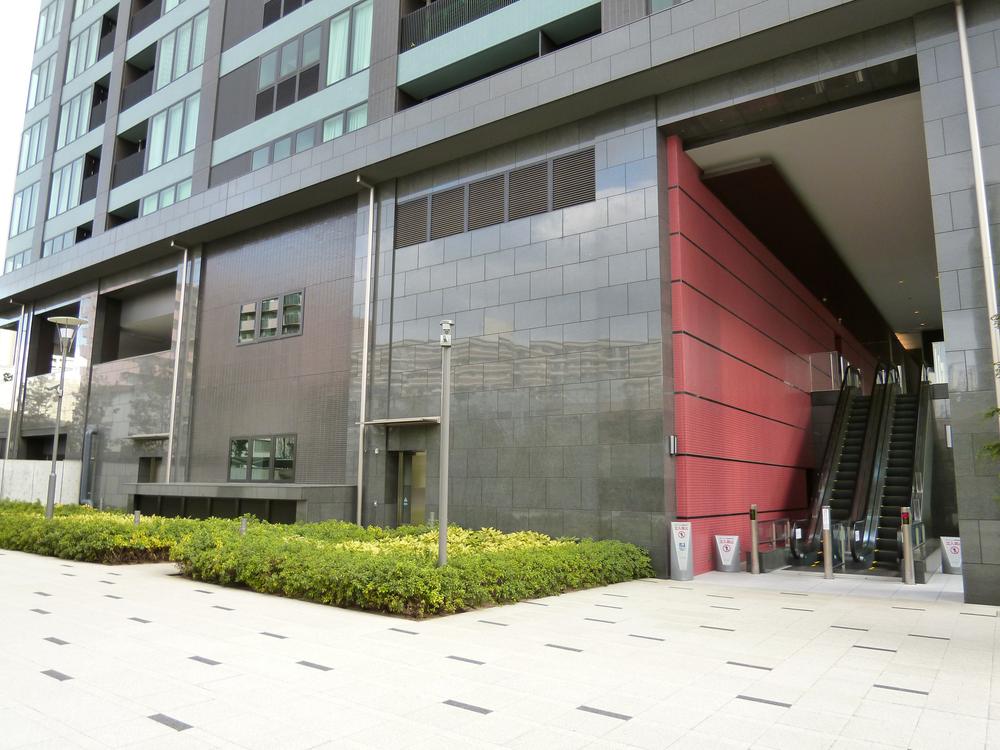 Local (August 2013) Shooting
現地(2013年8月)撮影
Livingリビング 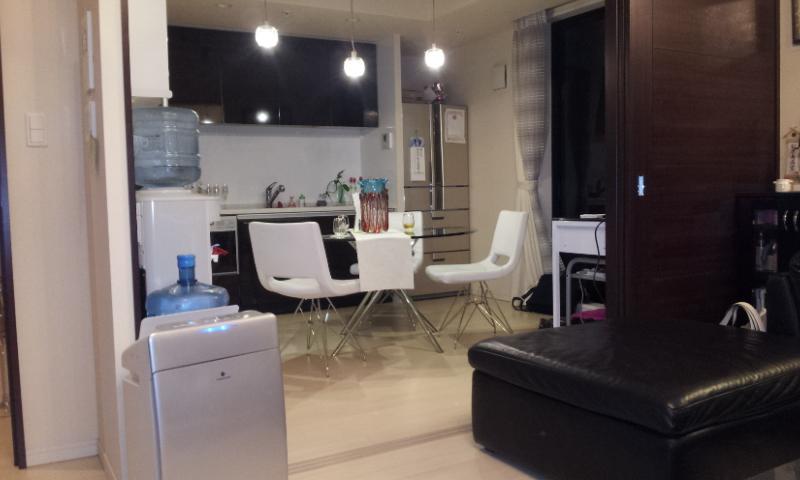 Room (August 2013) Shooting
室内(2013年8月)撮影
Kitchenキッチン 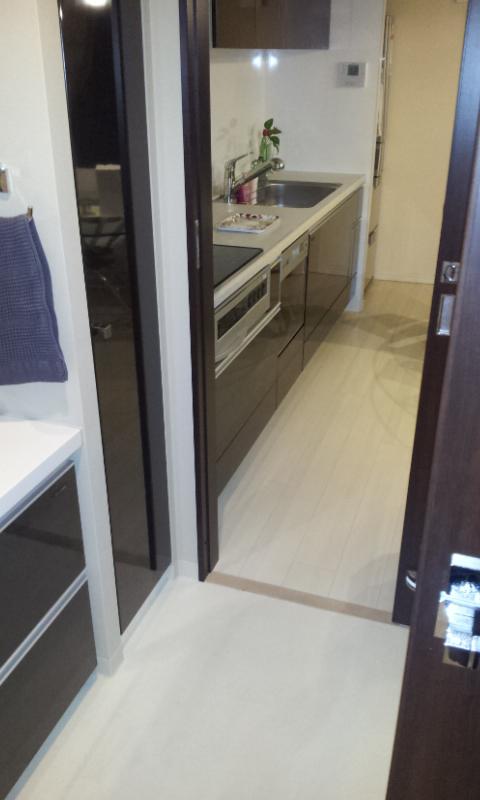 Room (August 2013) Shooting
室内(2013年8月)撮影
Other common areasその他共用部 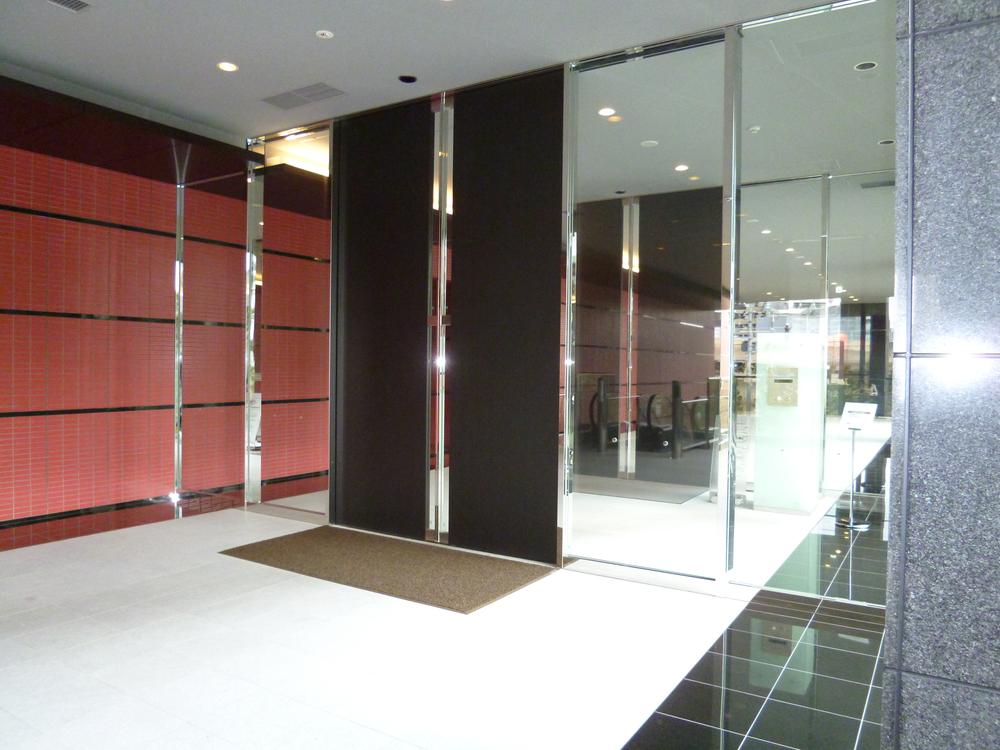 Common areas
共用部
Location
|
















