Used Apartments » Kansai » Osaka prefecture » Kita-ku
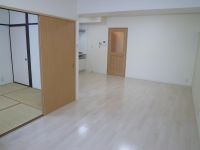 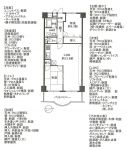
| | Osaka-shi, Osaka, Kita-ku, 大阪府大阪市北区 |
| Subway Midosuji Line "Nakatsu" walk 6 minutes 地下鉄御堂筋線「中津」歩6分 |
| ■ 2013 May-room renovated ■ Turnkey per spare room! ■ Elevator stop floor ■ LDK is about 13.5 Pledge ■平成25年5月室内リフォーム済み■空き部屋につき即入居可能!■エレベーター停止階■LDK約13.5帖です |
| ◆ ━━━━━━ Re Full O Over Arm The inner Contents ━━━━━━━━━━━┃ ・ System kitchen had made ・ Unit bus had made ┃ ・ All rooms Cross paste sort ・ bathroom, Toilet cushion floor paste sort ┃ ・ Toilet warm water cleaning toilet seat had made ・ Vanity had made ┃ ・ Japanese-style tatami mat replacement ・ Bran paste sort ┃ ・ All rooms lighting Installed ・ House cleaning, etc. ◆ ━━━━━━━━━━━━━━━━━━━━━━━━━━━━ we hold at any time the local your sneak preview every spare room. Please feel free to contact us! ◆━━━━━━ リ フ ォ ー ム 内 容 ━━━━━━━━━━━┃・システムキッチン新調 ・ユニットバス新調┃・全室クロス貼り替え ・洗面室、トイレクッションフロア貼り替え┃・トイレ温水式洗浄便座新調 ・洗面化粧台新調┃・和室畳表替え ・フスマ貼り替え┃・全室照明設置済み ・ハウスクリーニング等◆━━━━━━━━━━━━━━━━━━━━━━━━━━━━空き部屋につき現地ご内覧会を随時開催しております。お気軽にお問合せください! |
Features pickup 特徴ピックアップ | | Immediate Available / Interior renovation / System kitchen / Japanese-style room / Elevator 即入居可 /内装リフォーム /システムキッチン /和室 /エレベーター | Property name 物件名 | | ■ Melody Heim Nakatsu ■ It is the renovated rooms! ■メロディハイム中津■リフォーム済みのお部屋です! | Price 価格 | | 15.8 million yen 1580万円 | Floor plan 間取り | | 2LDK 2LDK | Units sold 販売戸数 | | 1 units 1戸 | Occupied area 専有面積 | | 58.69 sq m (17.75 tsubo) (center line of wall) 58.69m2(17.75坪)(壁芯) | Other area その他面積 | | Balcony area: 6.9 sq m バルコニー面積:6.9m2 | Whereabouts floor / structures and stories 所在階/構造・階建 | | 7th floor / RC8 story 7階/RC8階建 | Completion date 完成時期(築年月) | | February 1978 1978年2月 | Address 住所 | | Osaka, Kita-ku, Osaka Nakatsu 2 大阪府大阪市北区中津2 | Traffic 交通 | | Subway Midosuji Line "Nakatsu" walk 6 minutes
Hankyu Kobe Line "Nakatsu" walk 7 minutes 地下鉄御堂筋線「中津」歩6分
阪急神戸線「中津」歩7分
| Related links 関連リンク | | [Related Sites of this company] 【この会社の関連サイト】 | Contact お問い合せ先 | | (Ltd.) Value ・ Staff TEL: 0800-601-3068 [Toll free] mobile phone ・ Also available from PHS
Caller ID is not notified
Please contact the "saw SUUMO (Sumo)"
If it does not lead, If the real estate company (株)バリュー・スタッフTEL:0800-601-3068【通話料無料】携帯電話・PHSからもご利用いただけます
発信者番号は通知されません
「SUUMO(スーモ)を見た」と問い合わせください
つながらない方、不動産会社の方は
| Administrative expense 管理費 | | 8010 yen / Month (consignment (commuting)) 8010円/月(委託(通勤)) | Repair reserve 修繕積立金 | | ¥ 10,000 / Month 1万円/月 | Expenses 諸費用 | | Autonomous membership fee: 1200 yen / Year 自治会費:1200円/年 | Time residents 入居時期 | | Immediate available 即入居可 | Whereabouts floor 所在階 | | 7th floor 7階 | Direction 向き | | East 東 | Renovation リフォーム | | 2013 May interior renovation completed (kitchen ・ bathroom ・ toilet ・ wall ・ floor) 2013年5月内装リフォーム済(キッチン・浴室・トイレ・壁・床) | Structure-storey 構造・階建て | | RC8 story RC8階建 | Site of the right form 敷地の権利形態 | | Ownership 所有権 | Company profile 会社概要 | | <Mediation> governor of Osaka Prefecture (1) No. 056860 (Ltd.) Value ・ Staff Yubinbango542-0081, Chuo-ku, Osaka-shi Minamisenba 2-5-12 Christa Five 9 floor <仲介>大阪府知事(1)第056860号(株)バリュー・スタッフ〒542-0081 大阪府大阪市中央区南船場2-5-12 クリスタファイブ9階 | Construction 施工 | | (Ltd.) Okumura Corporation (株)奥村組 |
Livingリビング 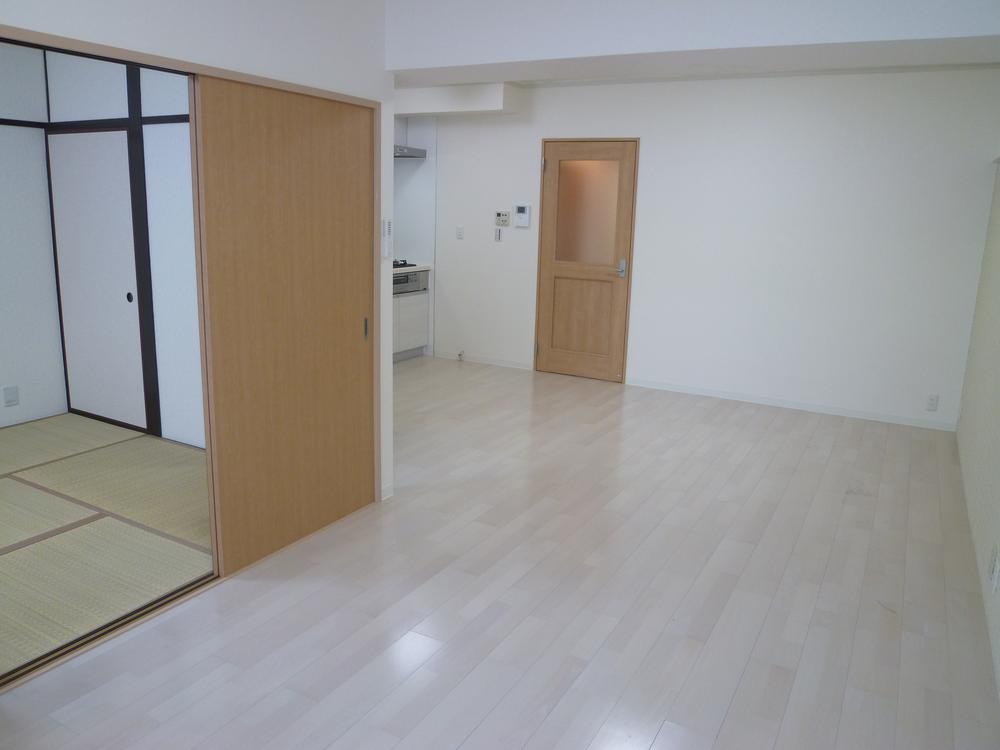 Indoor (September 2013) Shooting
室内(2013年9月)撮影
Floor plan間取り図 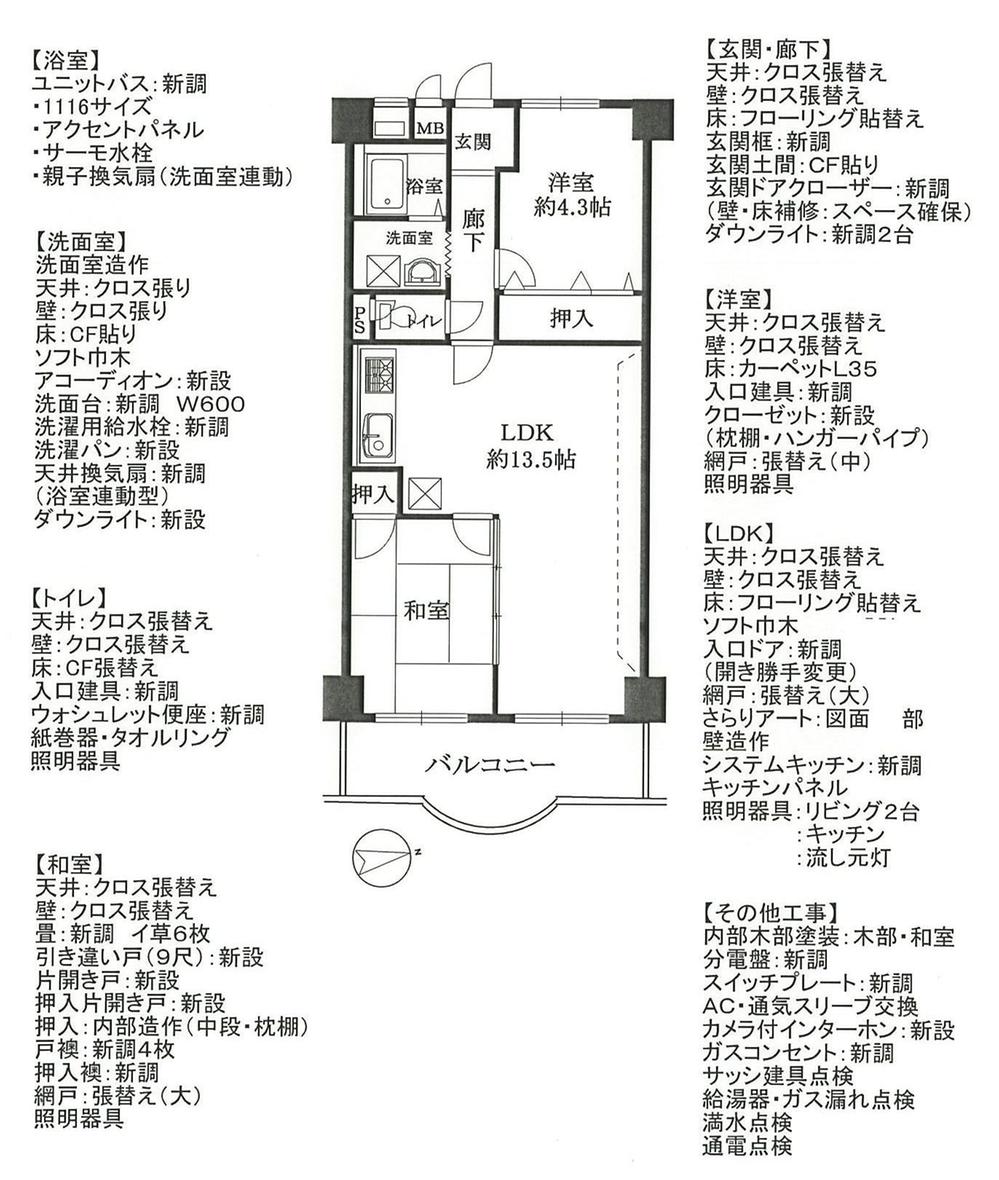 2LDK, Price 15.8 million yen, Occupied area 58.69 sq m , Balcony area 6.9 sq m indoor (September 2013) Shooting
2LDK、価格1580万円、専有面積58.69m2、バルコニー面積6.9m2 室内(2013年9月)撮影
Kitchenキッチン 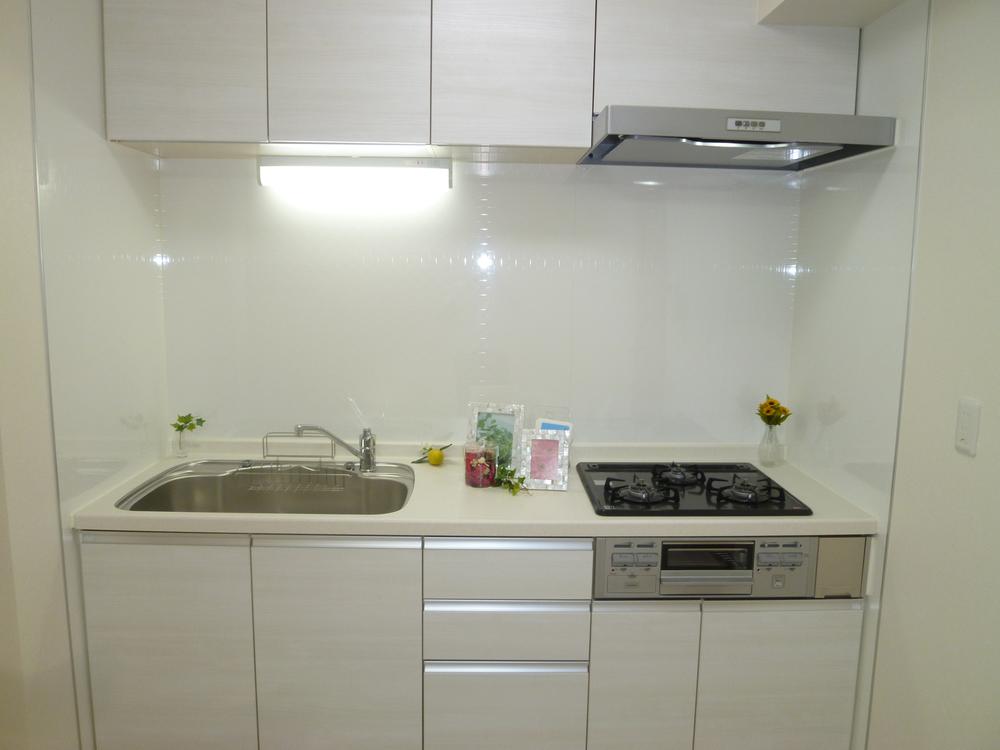 Indoor (September 2013) Shooting
室内(2013年9月)撮影
Local appearance photo現地外観写真 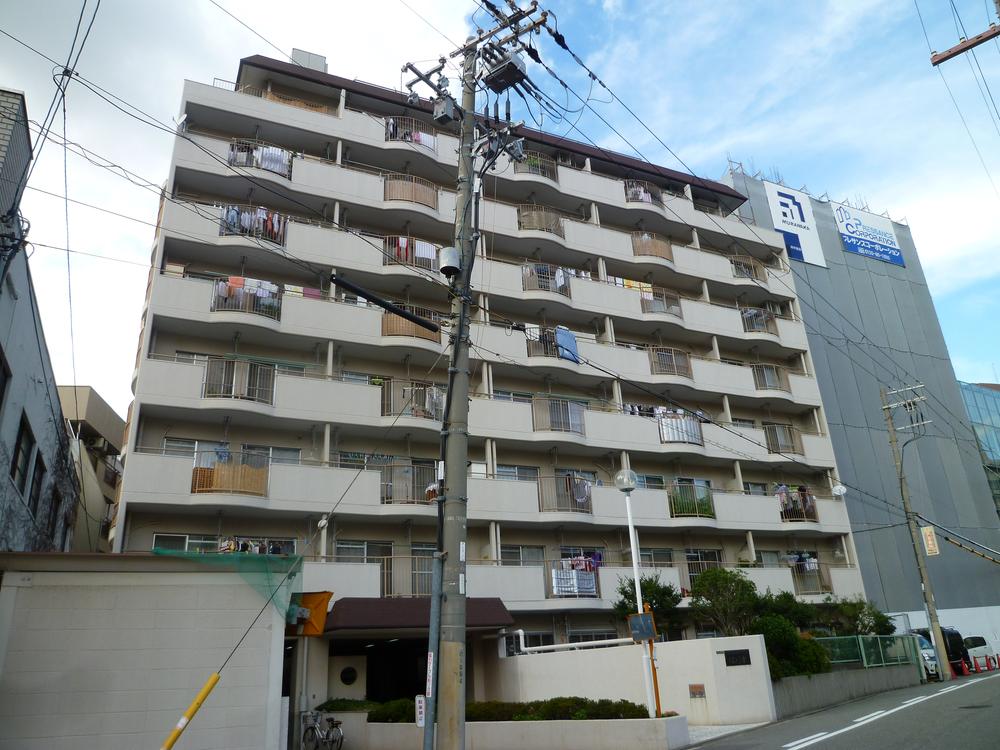 Indoor (September 2013) Shooting
室内(2013年9月)撮影
Bathroom浴室 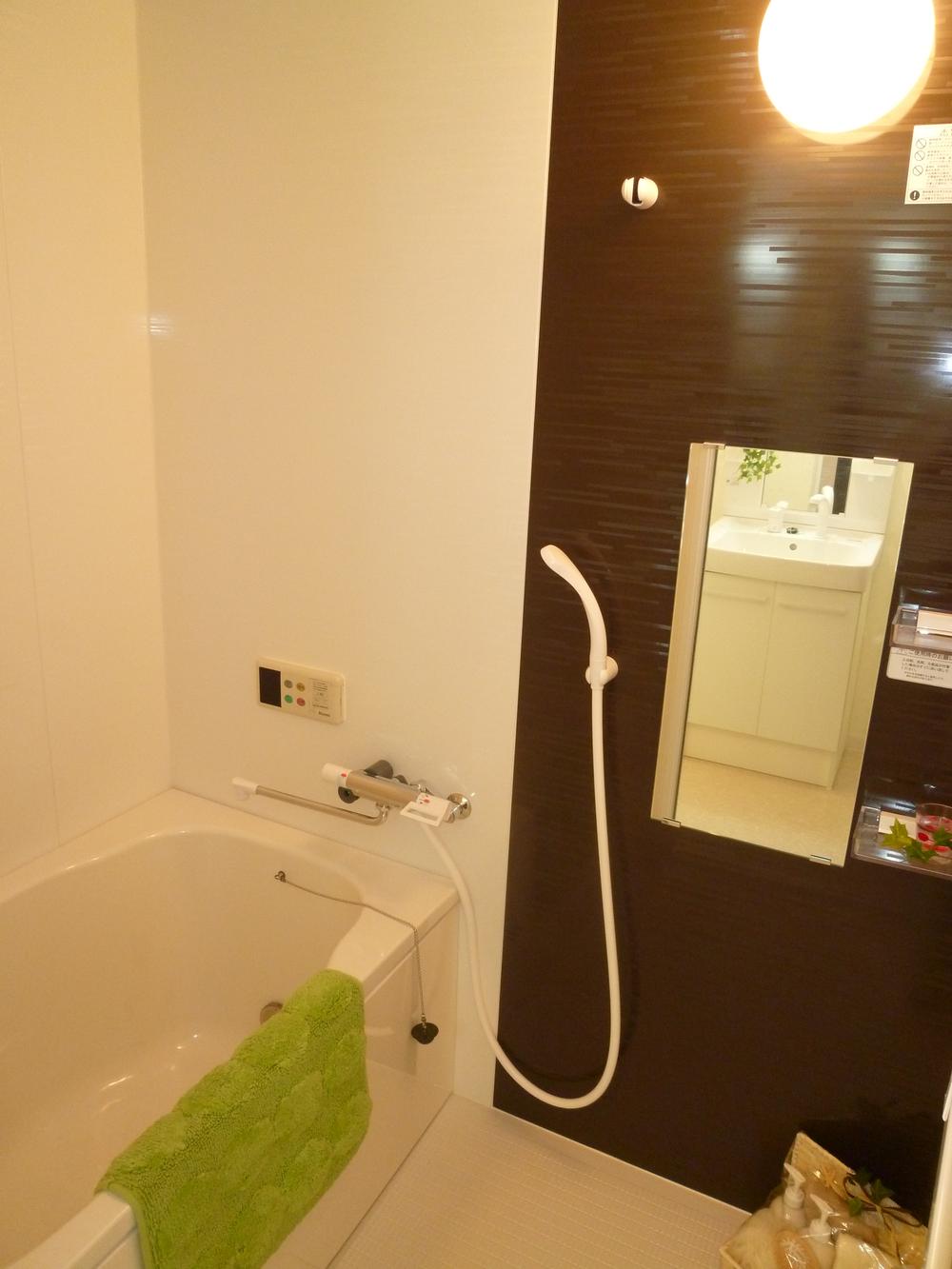 Indoor (September 2013) Shooting
室内(2013年9月)撮影
Non-living roomリビング以外の居室 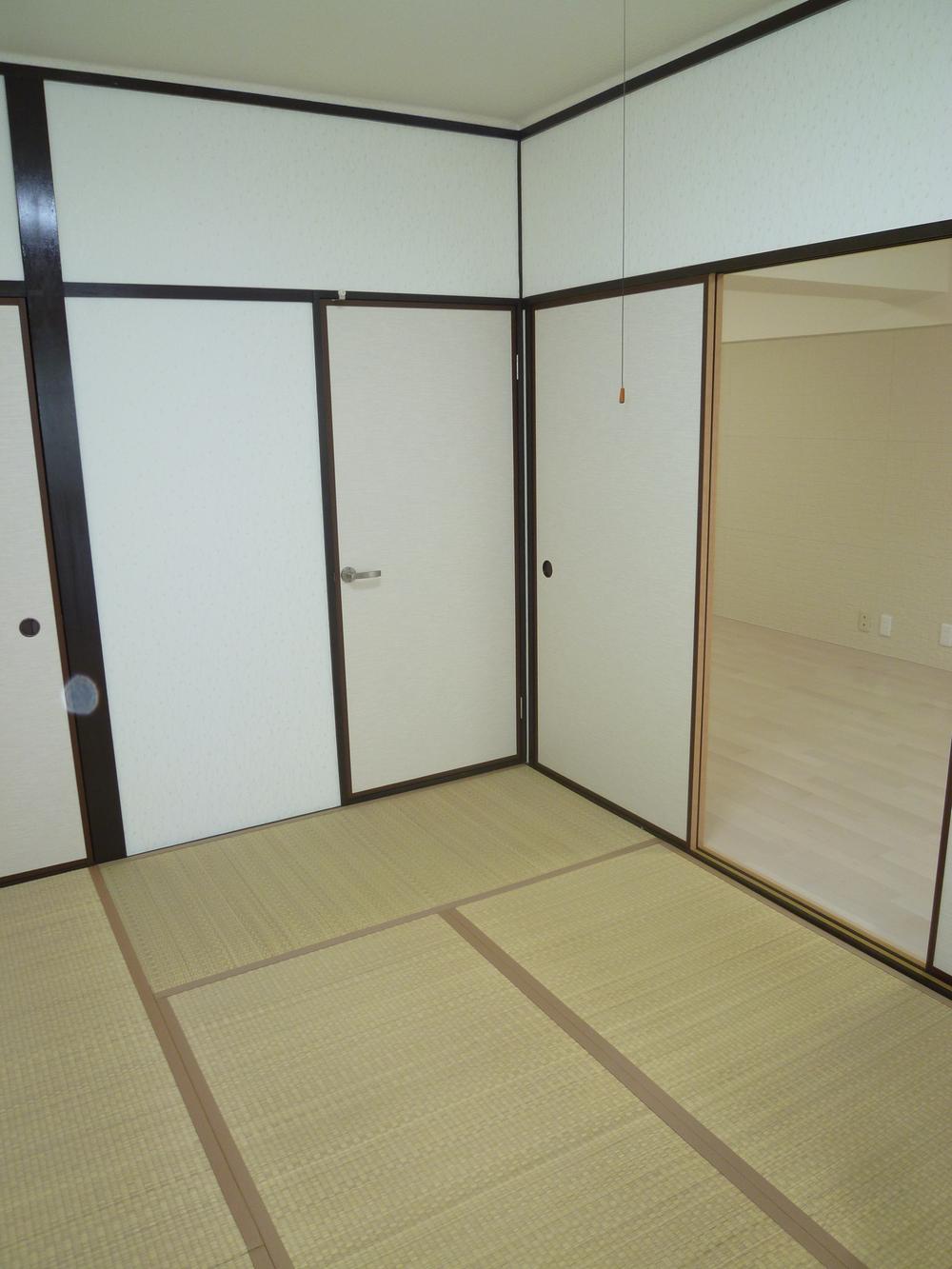 Local (September 2013) Shooting
現地(2013年9月)撮影
Entrance玄関 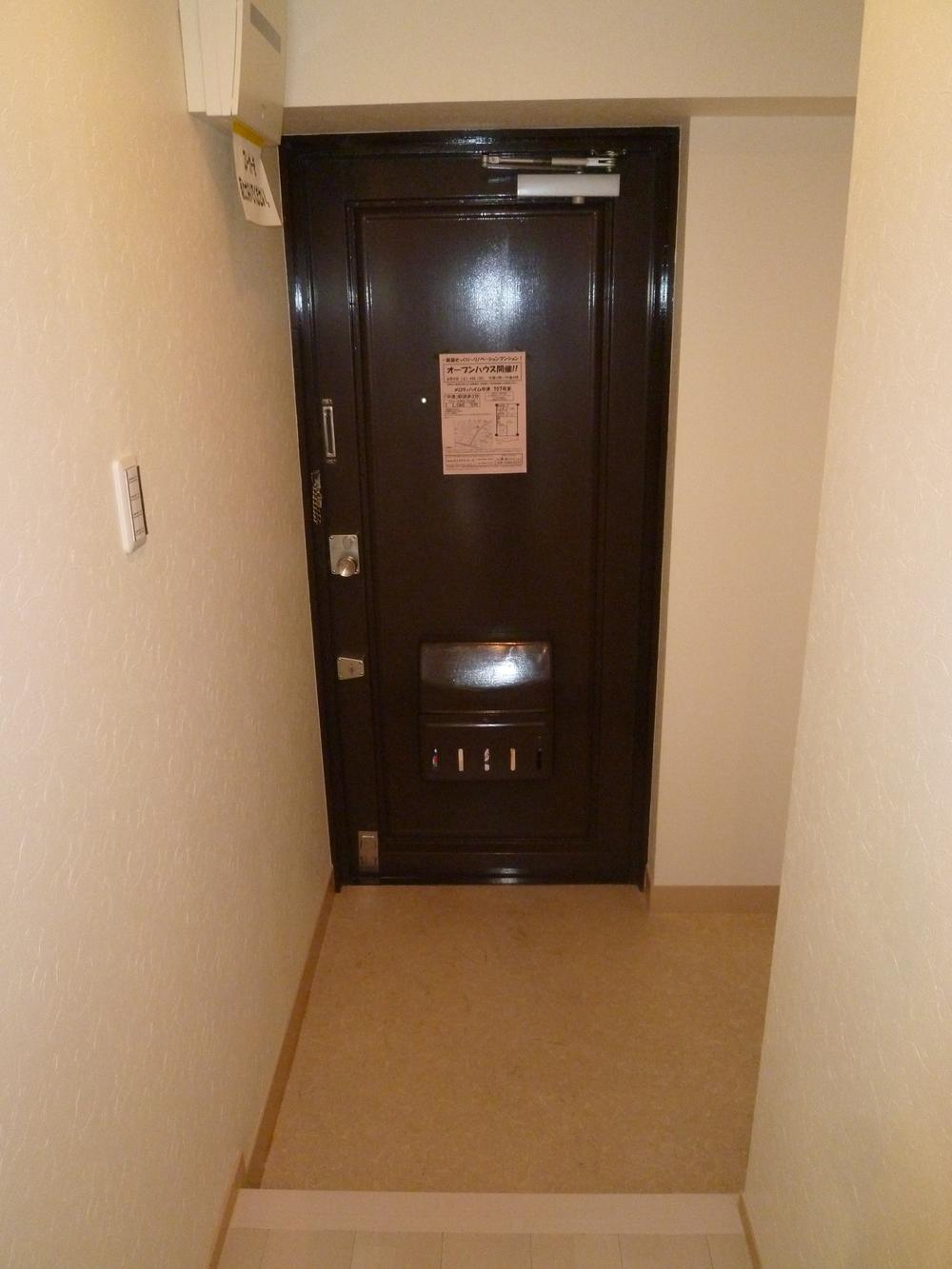 Local (September 2013) Shooting
現地(2013年9月)撮影
Wash basin, toilet洗面台・洗面所 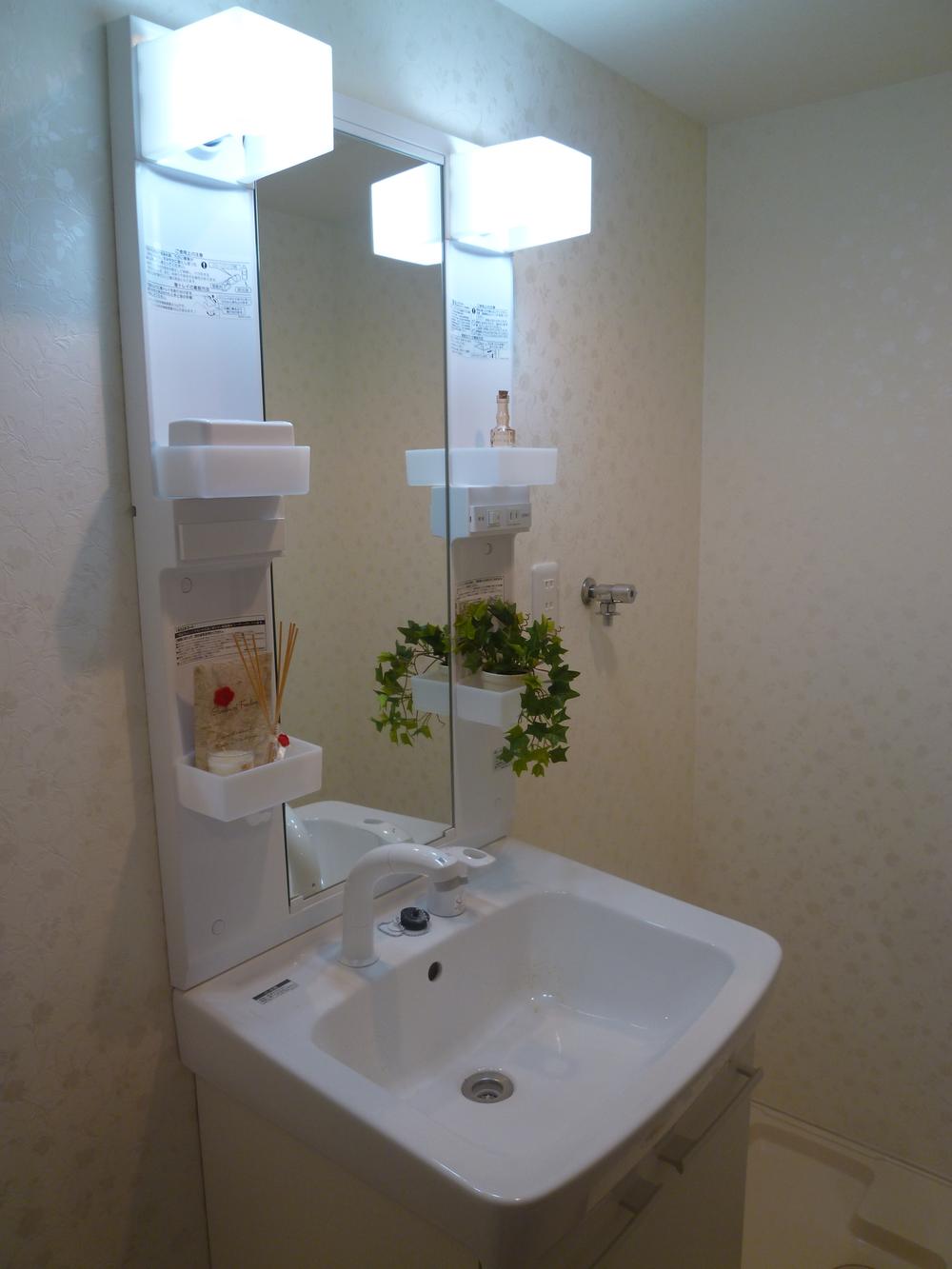 Indoor (September 2013) Shooting
室内(2013年9月)撮影
Toiletトイレ 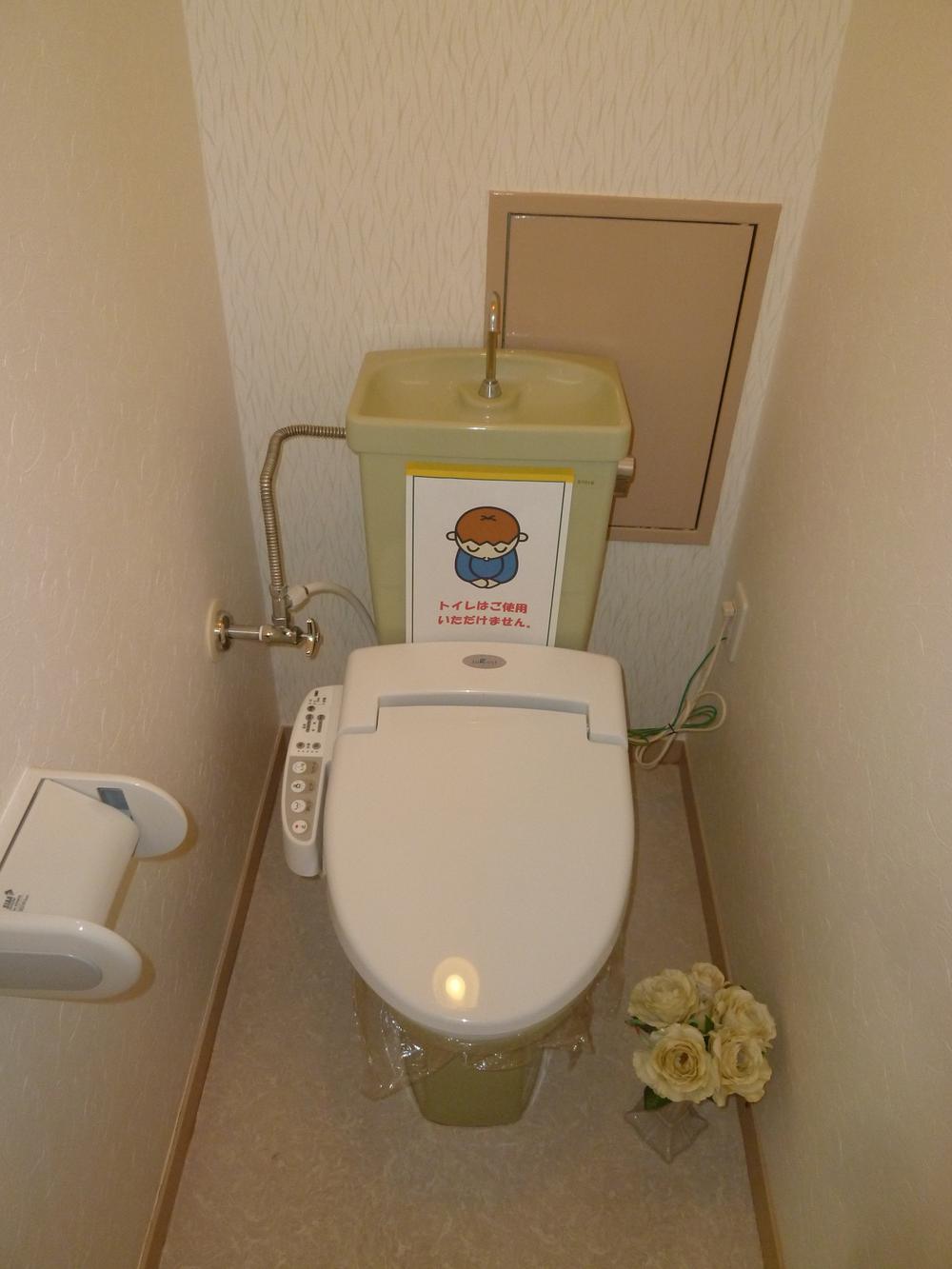 Indoor (September 2013) Shooting
室内(2013年9月)撮影
Other common areasその他共用部 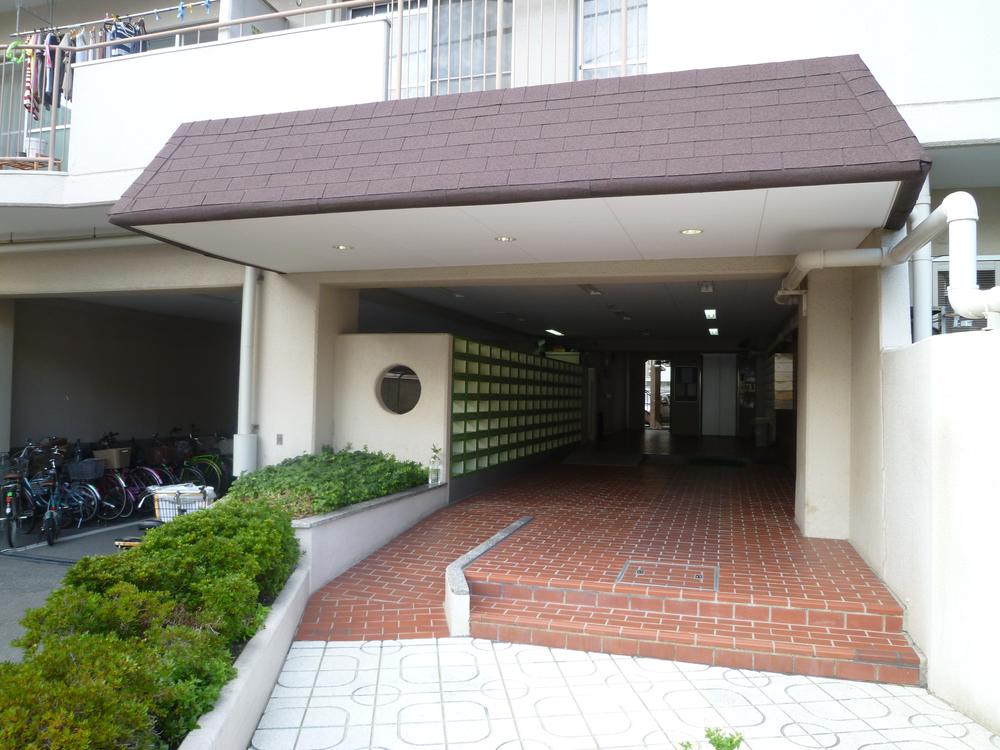 Common areas
共用部
Other introspectionその他内観 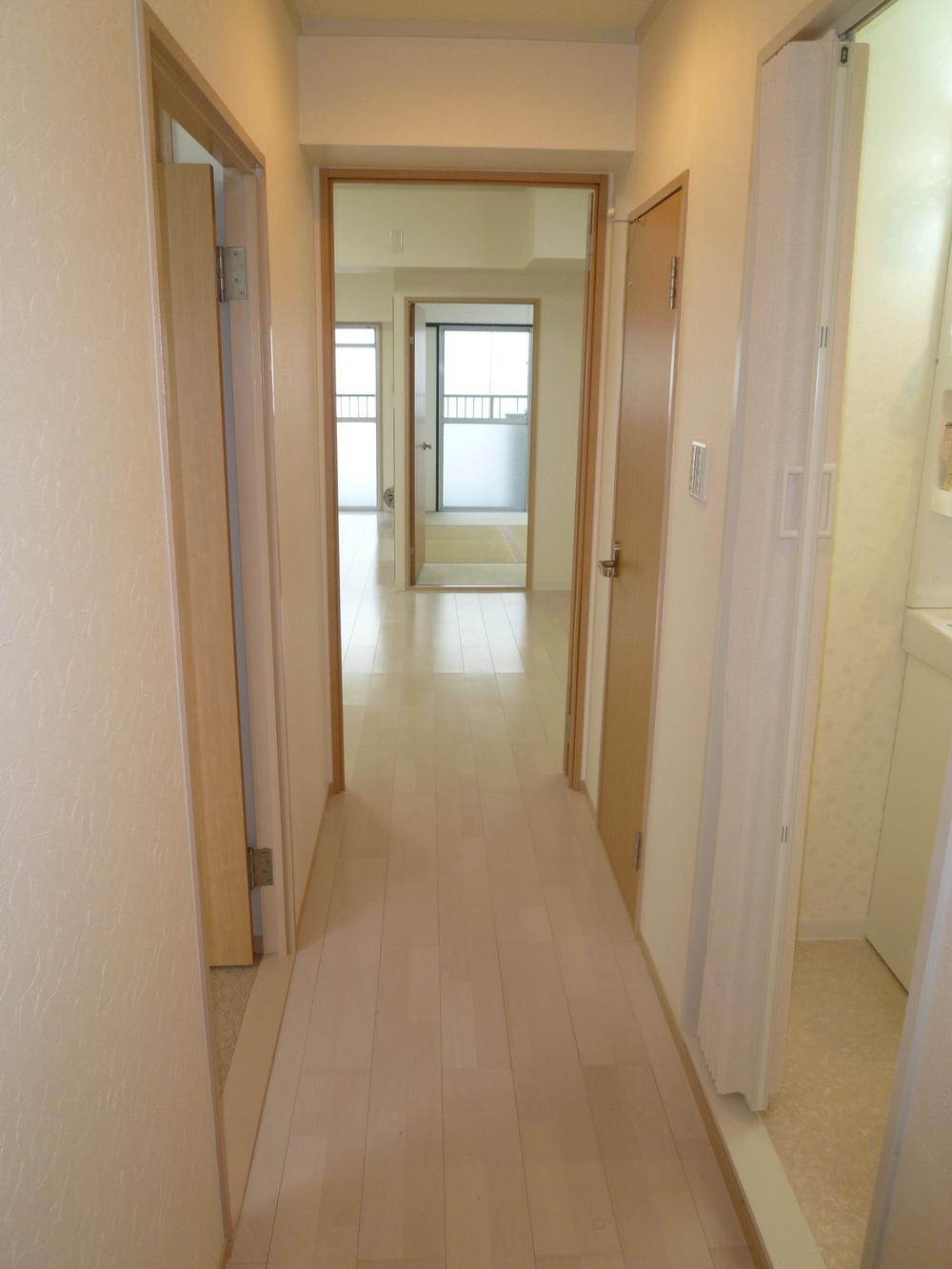 Local (September 2013) Shooting
現地(2013年9月)撮影
Otherその他 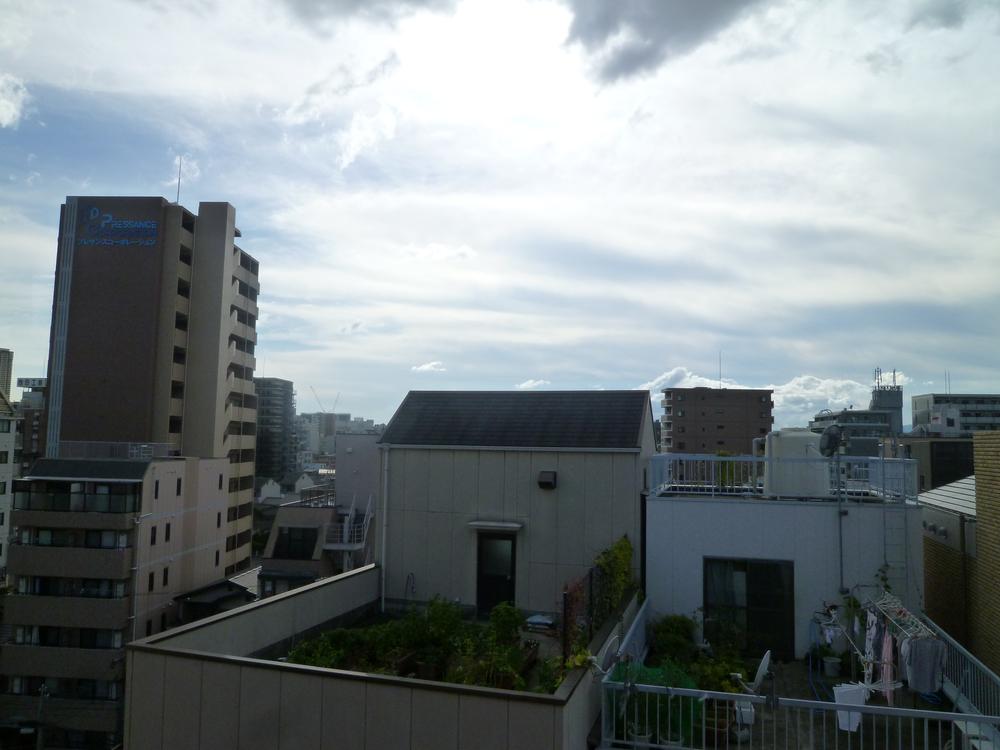 Share part, The view from the corridor
共有部分、廊下からの眺め
Non-living roomリビング以外の居室 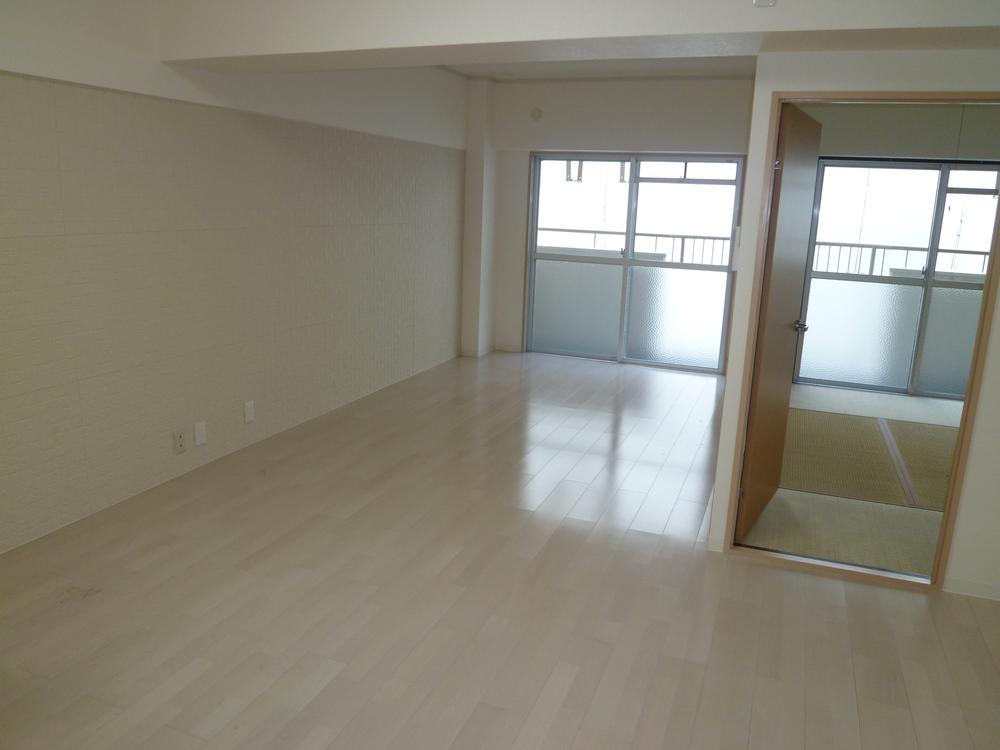 Local (September 2013) Shooting
現地(2013年9月)撮影
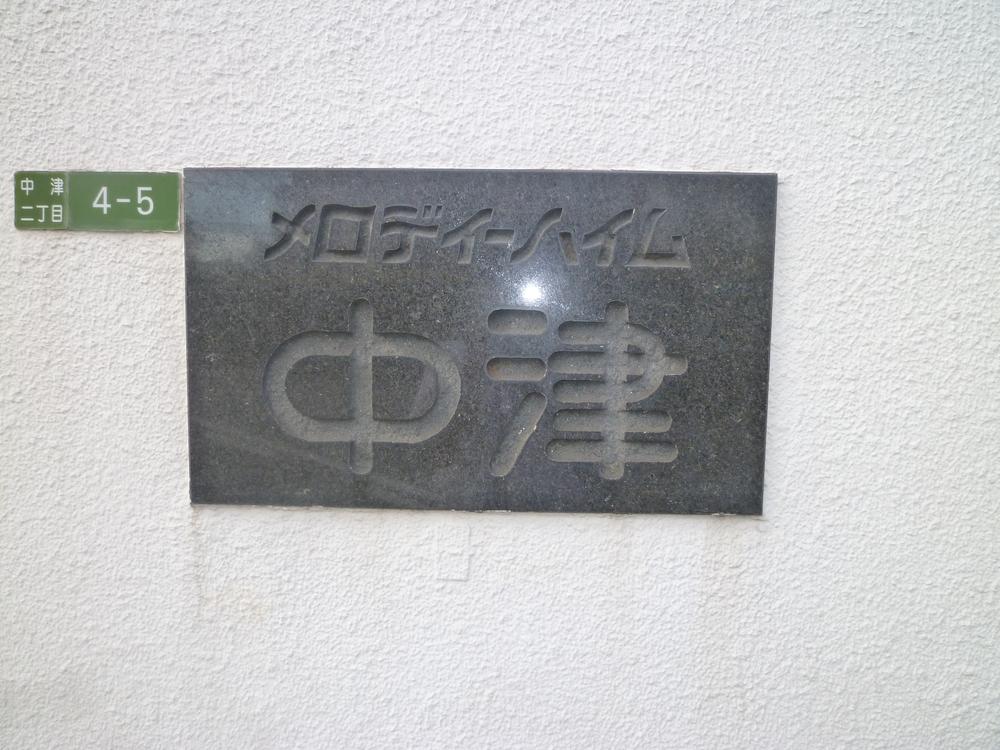 Other
その他
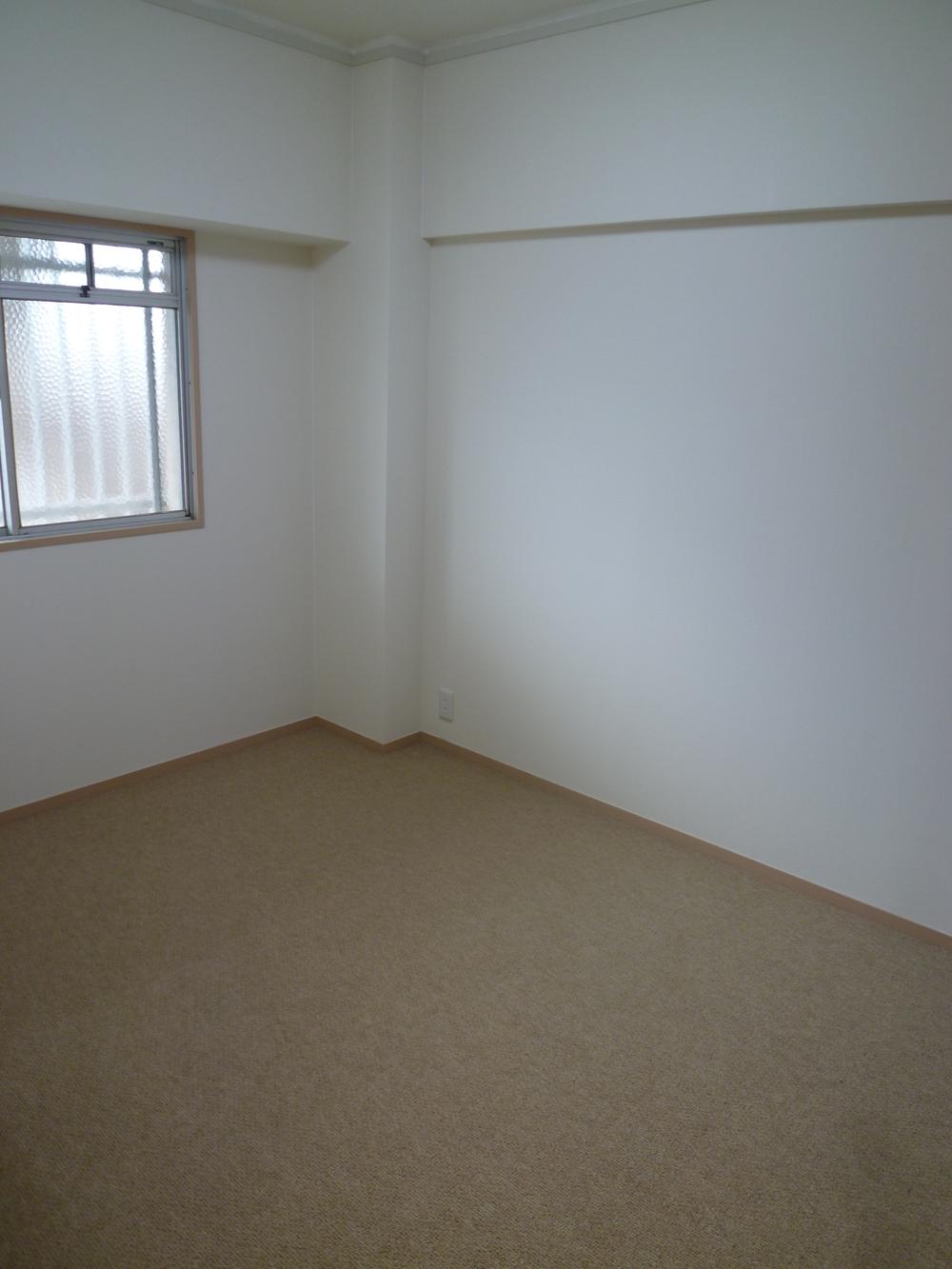 Local (September 2013) Shooting
現地(2013年9月)撮影
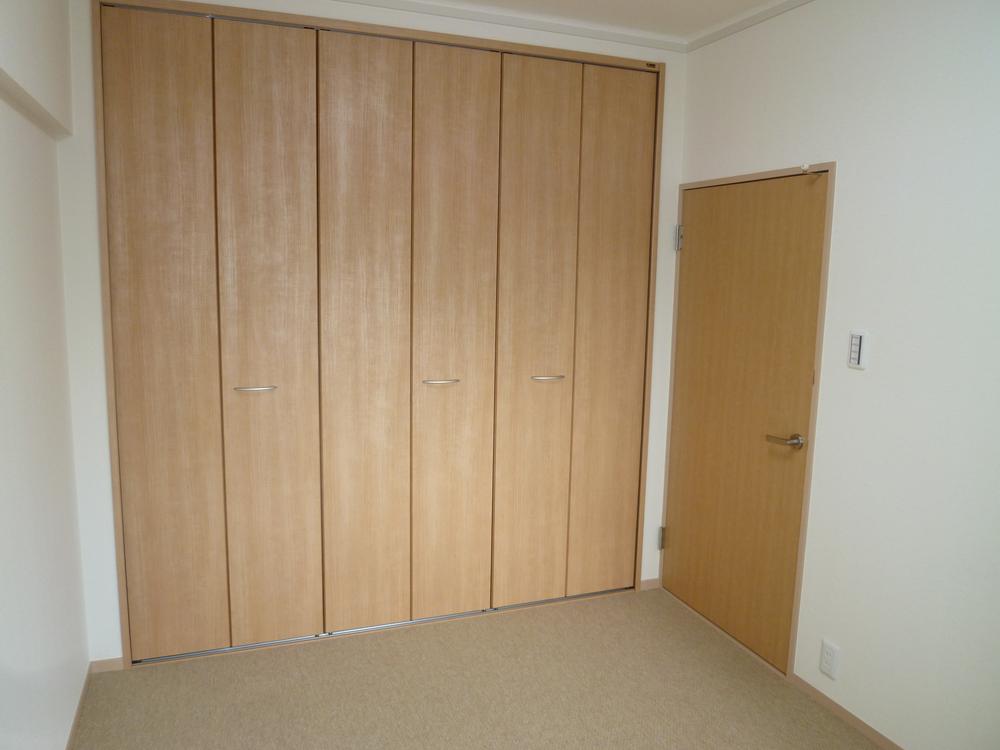 Local (September 2013) Shooting
現地(2013年9月)撮影
Location
| 
















