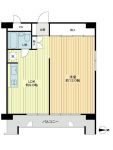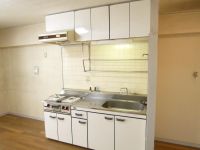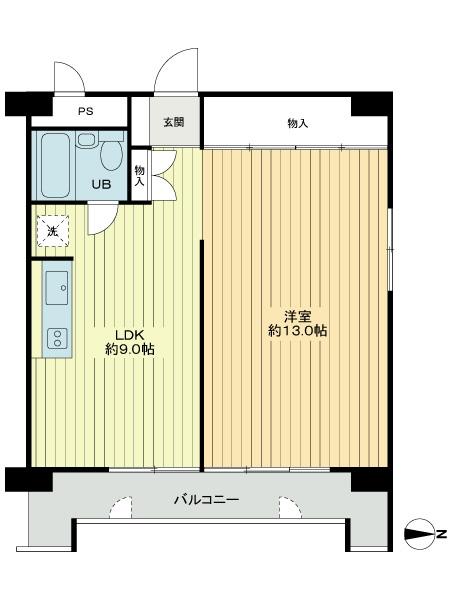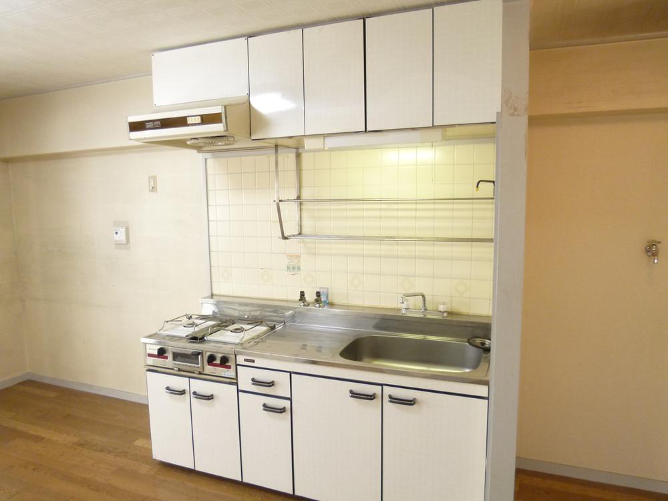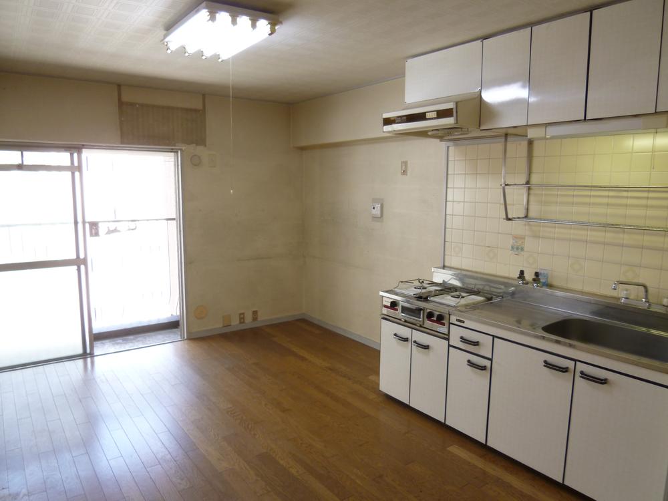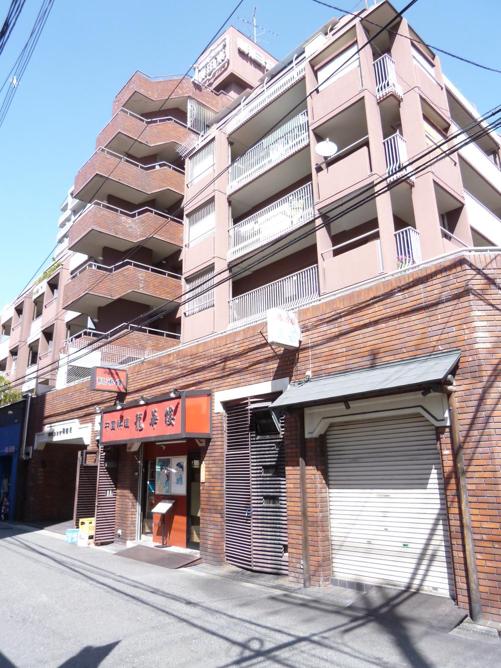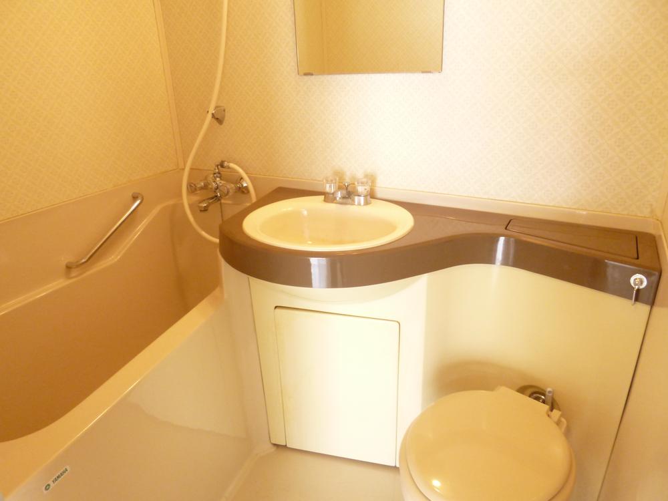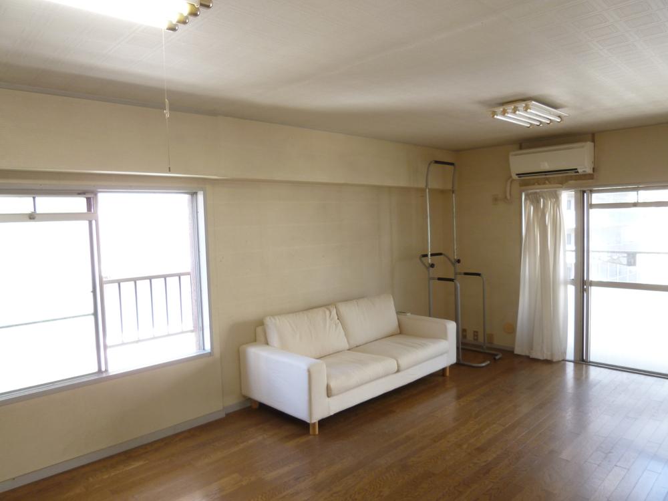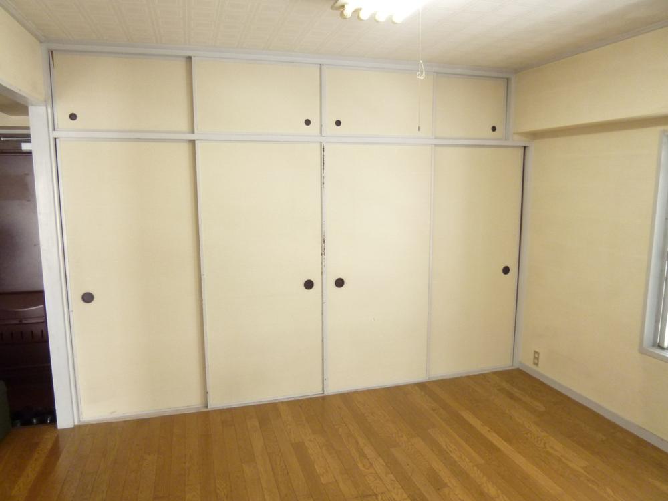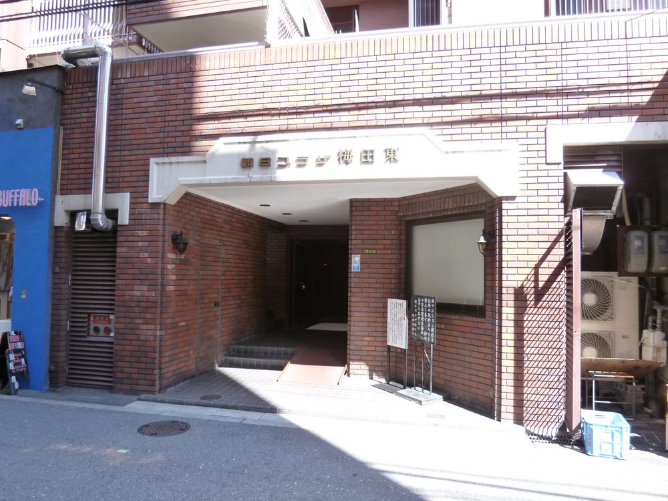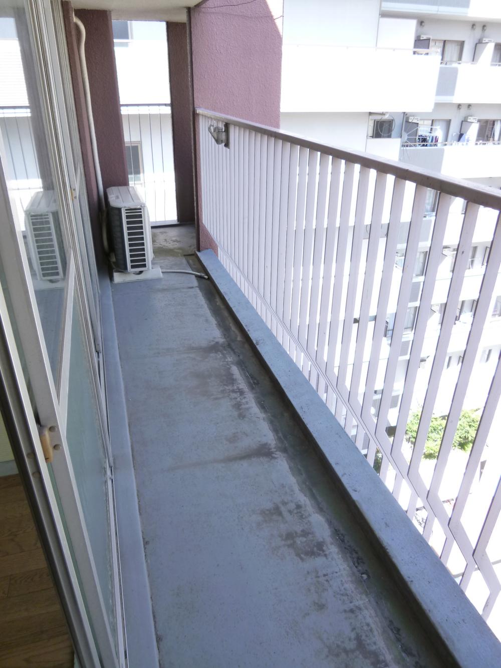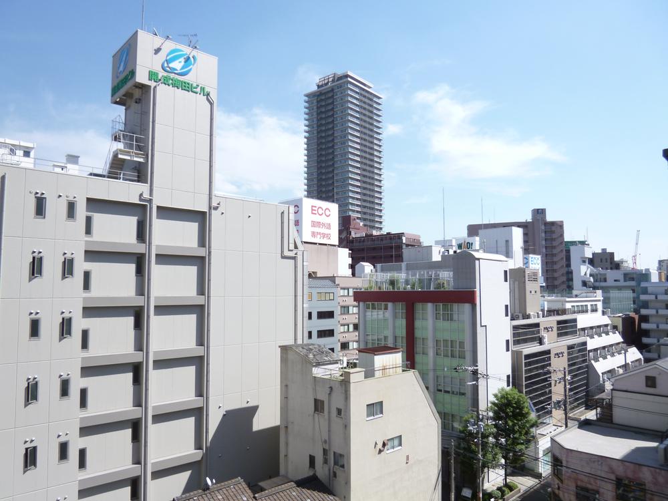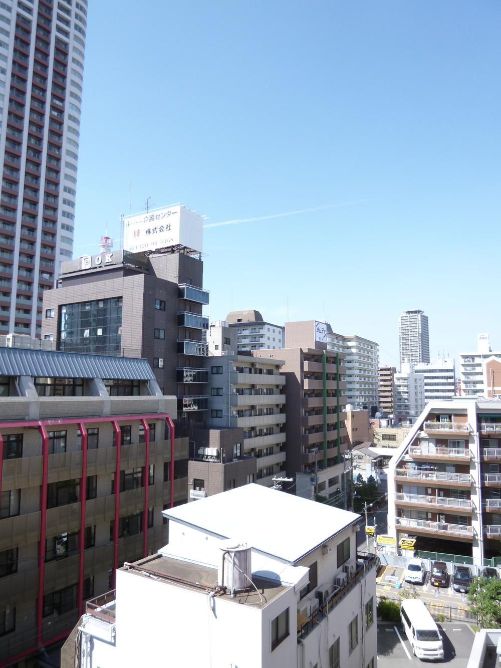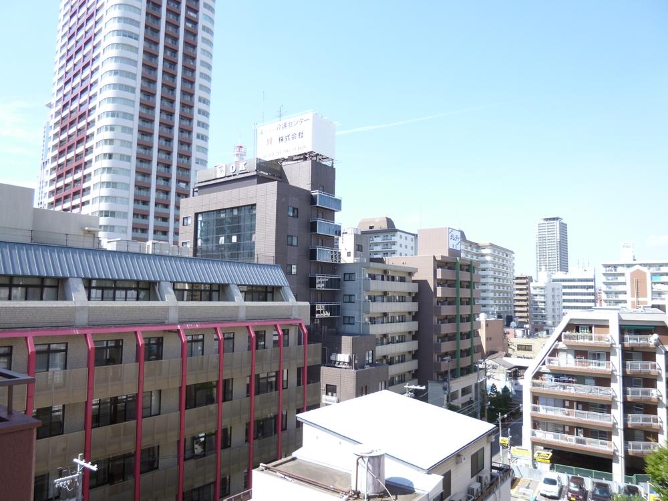|
|
Osaka-shi, Osaka, Kita-ku,
大阪府大阪市北区
|
|
Subway Tanimachi Line "Nakazakicho" walk 4 minutes
地下鉄谷町線「中崎町」歩4分
|
|
Hankyu Kyoto Line "Umeda" a 5-minute walk to the station, Is a listing of the top floor angle room. Commuting Umeda area ・ This is especially recommended to those who commute area.
阪急京都線「梅田」駅まで徒歩5分、最上階角部屋の物件です。梅田エリアが通勤・通学圏の方には特におススメです。
|
|
■ 3WAY access [Tanimachi line "Nakazakicho" station 4 minutes walk, Hankyu Kyoto Line "Umeda" station walk 9 minutes, Municipal Subway Midosuji Line "Umeda" station walk 9 minutes] ■ top floor ・ Corner room ■ All rooms have daylight ■ One air conditioning (Western part) [Neighborhood environment] ■ convenience store ・ FamilyMart K2 Umeda Higashiten: 20m ・ Seven-Eleven Osaka Nakazakinishi shop: 180m ■ Supermarket ・ Naberu Honjo: 400m ・ Life Taiyuji shop: 830m ■ restaurant ・ Mos Burger Umeda Center Building shop: 110m ■ Other ・ Sento (Leaf Village Hot Springs): 230m ・ Tengo Nakazaki through mall: 360m
■3WAYアクセス【大阪市営地下鉄谷町線「中崎町」駅徒歩4分、阪急京都線「梅田」駅徒歩9分、市営地下鉄御堂筋線「梅田」駅徒歩9分】■最上階・角部屋■全室採光■エアコン1台(洋室部分)【近隣環境】■コンビニエンスストア・ファミリーマートK2梅田東店:20m・セブンイレブン大阪中崎西店:180m■スーパー・ナベルホンジョウ:400m・ライフ太融寺店:830m■飲食店・モスバーガー梅田センタービル店:110m■その他・銭湯(葉村温泉):230m・天五中崎通商店街:360m
|
Features pickup 特徴ピックアップ | | Immediate Available / 2 along the line more accessible / It is close to the city / Corner dwelling unit / Flat to the station / Starting station / top floor ・ No upper floor / Bicycle-parking space / Elevator / Urban neighborhood / Ventilation good / All living room flooring 即入居可 /2沿線以上利用可 /市街地が近い /角住戸 /駅まで平坦 /始発駅 /最上階・上階なし /駐輪場 /エレベーター /都市近郊 /通風良好 /全居室フローリング |
Property name 物件名 | | Asahi Plaza Umeda Higashi Part I 朝日プラザ梅田東パートI |
Price 価格 | | 12.8 million yen 1280万円 |
Floor plan 間取り | | 1LDK 1LDK |
Units sold 販売戸数 | | 1 units 1戸 |
Occupied area 専有面積 | | 46.9 sq m (14.18 tsubo) (center line of wall) 46.9m2(14.18坪)(壁芯) |
Other area その他面積 | | Balcony area: 6.88 sq m バルコニー面積:6.88m2 |
Whereabouts floor / structures and stories 所在階/構造・階建 | | 7th floor / RC7 story 7階/RC7階建 |
Completion date 完成時期(築年月) | | June 1980 1980年6月 |
Address 住所 | | Osaka-shi, Osaka, Kita-ku, Nakazakinishi 3 大阪府大阪市北区中崎西3 |
Traffic 交通 | | Subway Tanimachi Line "Nakazakicho" walk 4 minutes
Hankyu Kyoto Line "Umeda" walk 5 minutes 地下鉄谷町線「中崎町」歩4分
阪急京都線「梅田」歩5分
|
Related links 関連リンク | | [Related Sites of this company] 【この会社の関連サイト】 |
Person in charge 担当者より | | Rep Matsushima Tetsuya 担当者松島 哲也 |
Contact お問い合せ先 | | TEL: 0120-984841 [Toll free] Please contact the "saw SUUMO (Sumo)" TEL:0120-984841【通話料無料】「SUUMO(スーモ)を見た」と問い合わせください |
Administrative expense 管理費 | | 8700 yen / Month (consignment (commuting)) 8700円/月(委託(通勤)) |
Repair reserve 修繕積立金 | | 10,500 yen / Month 1万500円/月 |
Time residents 入居時期 | | Immediate available 即入居可 |
Whereabouts floor 所在階 | | 7th floor 7階 |
Direction 向き | | East 東 |
Overview and notices その他概要・特記事項 | | Contact: Matsushima Tetsuya 担当者:松島 哲也 |
Structure-storey 構造・階建て | | RC7 story RC7階建 |
Site of the right form 敷地の権利形態 | | Ownership 所有権 |
Use district 用途地域 | | Commerce 商業 |
Company profile 会社概要 | | <Mediation> Minister of Land, Infrastructure and Transport (6) No. 004139 (Ltd.) Daikyo Riarudo Osaka central store sales Section 2 / Telephone reception → Headquarters: Tokyo Yubinbango542-0086 Chuo-ku, Osaka-shi, Nishi-Shinsaibashi 2-2-3 <仲介>国土交通大臣(6)第004139号(株)大京リアルド大阪中央店営業二課/電話受付→本社:東京〒542-0086 大阪府大阪市中央区西心斎橋2-2-3 |
Construction 施工 | | (Ltd.) Hazama Corporation (株)間組 |
