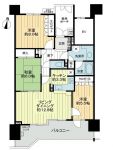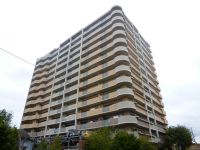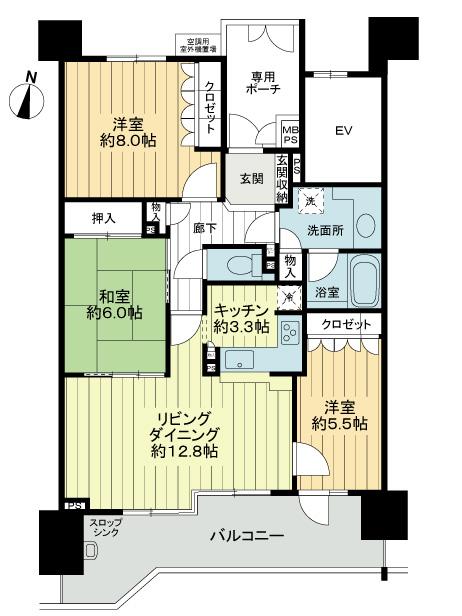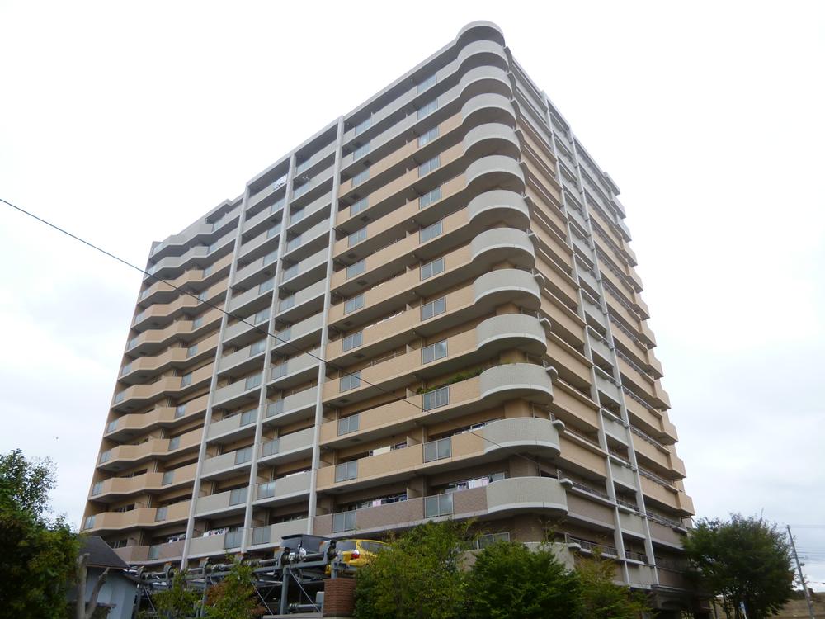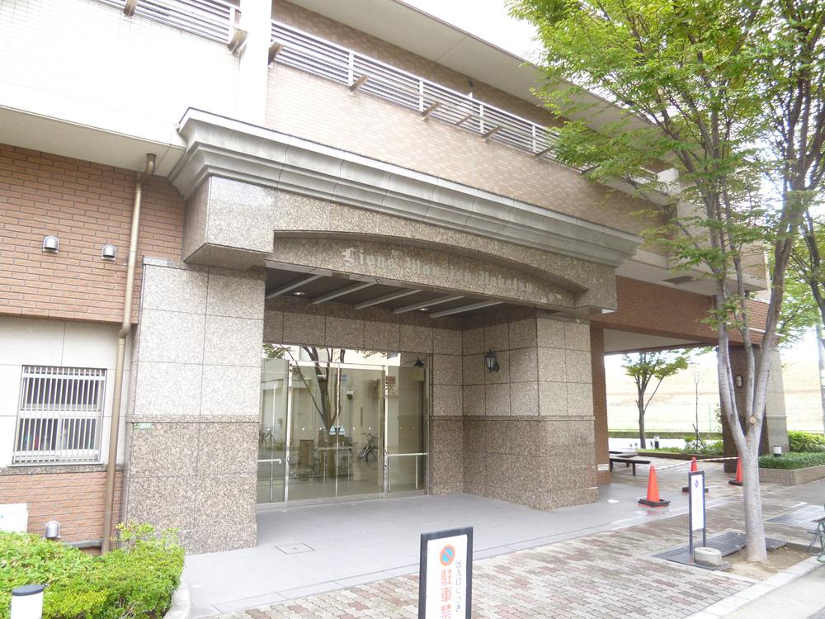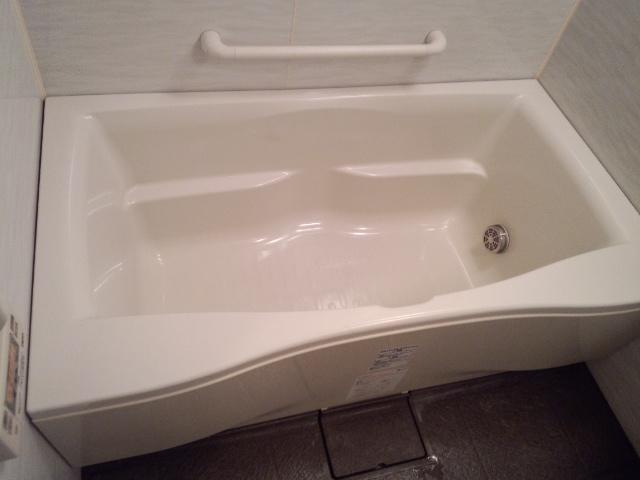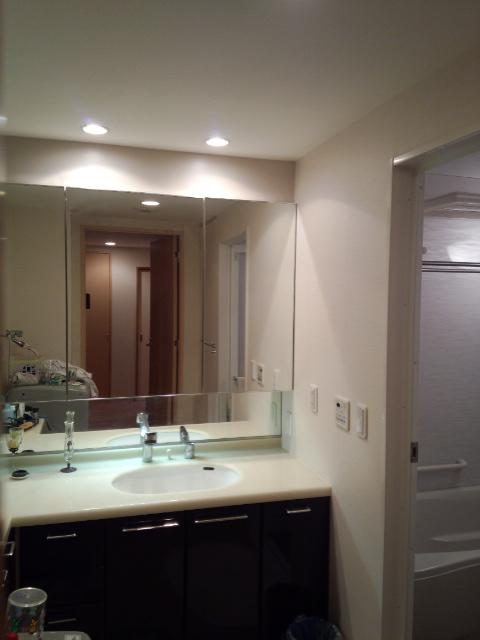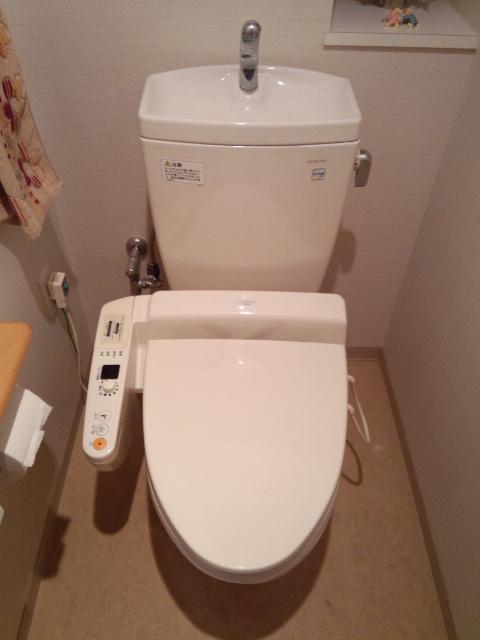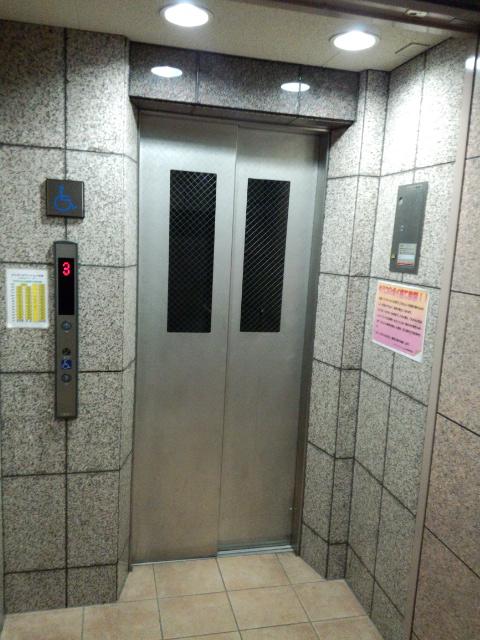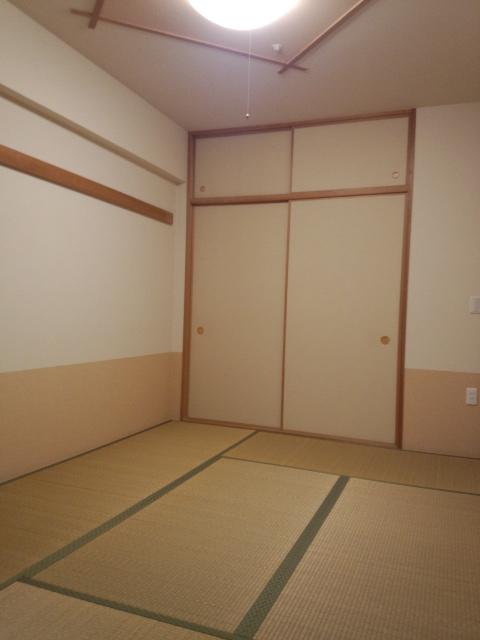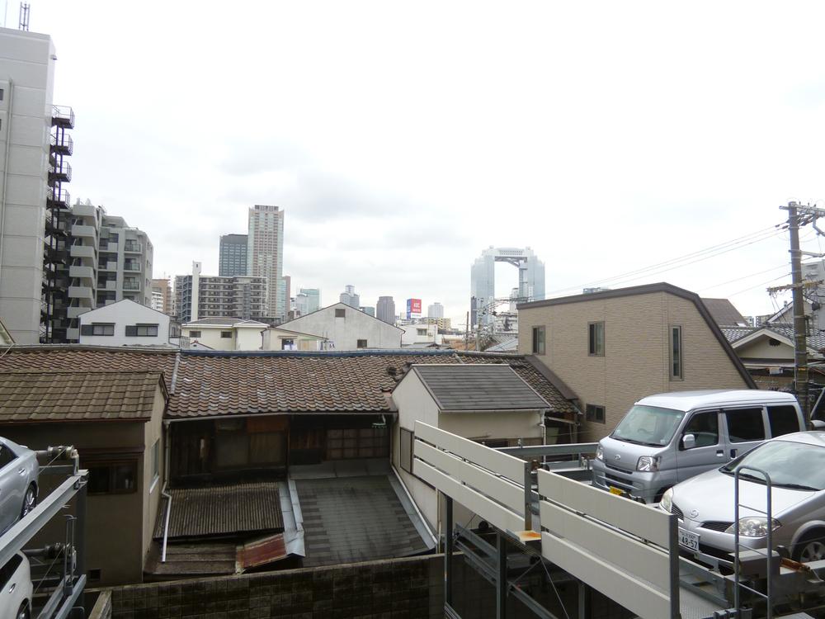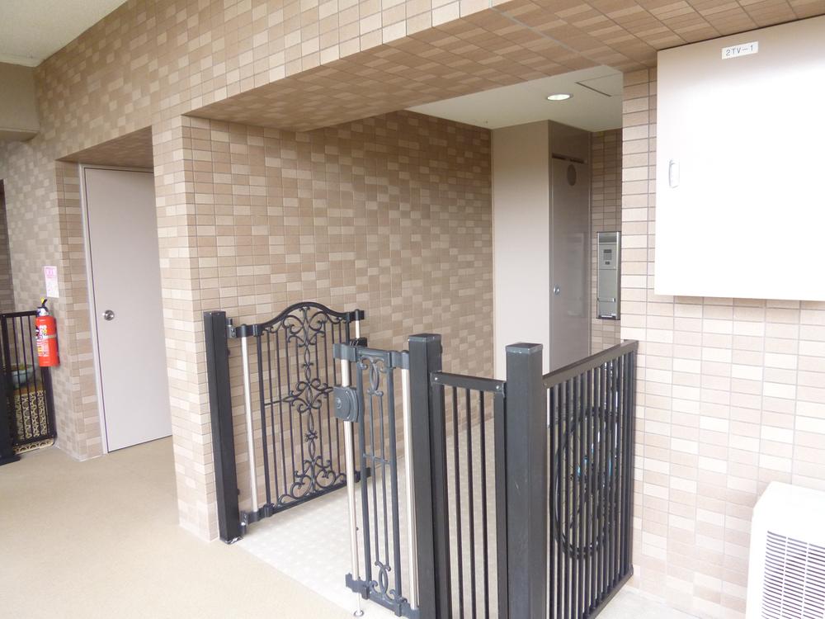|
|
Osaka-shi, Osaka, Kita-ku,
大阪府大阪市北区
|
|
Subway Midosuji Line "Nakatsu" walk 7 minutes
地下鉄御堂筋線「中津」歩7分
|
|
«Nakatsu area ・ 2003 built apartment » ■ 2WAY access [Municipal Subway Midosuji Line "Nakatsu" station 7-minute walk, Hankyu Kobe Line ・ Takarazuka Line "Nakatsu" Station 6-minute walk] ■ South-facing balcony, Sunny
≪中津エリア・2003年築マンション≫■2WAYアクセス【市営地下鉄御堂筋線「中津」駅徒歩7分、阪急神戸線・宝塚線「中津」駅徒歩6分】■南向きバルコニー、日当たり良好
|
|
<Room amenities> ■ LDK: ceiling height 2.5m, Gas hot water floor heating ■ Kitchen: face-to-face, Dishwasher dryer ■ Bathrooms: 24-hour ventilation function with heating dryer ■ Toilet: With warm water washing toilet seat ■ Wash basin: three-sided mirror-to-ceiling, Marble top plate ■ Gate with a private porch <shared facilities> ■ Elevator total of 2 groups (3 ・ 4 units in 1 group placement, Smooth to allow access to each dwelling unit) ■ Communal area ・ Barrier-free design to the dwelling unit both <neighborhood environment> ■ Supermarket ・ Sun Plaza: a 3-minute walk (170m) ■ convenience store ・ FamilyMart Nakatsu 2-chome: a 5-minute walk (350m) ■ Saiseikai Nakatsu Hospital: 9 minute walk (700m) ■ Municipal Nakatsu Elementary School: 1 minute walk (10m) ■ Nakatsu park: a 2-minute walk (160m)
<室内設備>■LDK:天井高2.5m、ガス温水式床暖房■キッチン:対面式、食器洗浄乾燥器付■浴室:24時間換気機能付き暖房乾燥機■トイレ:温水洗浄便座付■洗面台:天井まで届く3面鏡、大理石天板■門扉付き専用ポーチ<共用施設>■エレベーター合計2基(3・4戸に1基配置、それぞれの住戸へスムーズにアクセス可能)■共用部分・住戸共にバリアフリー設計<近隣環境>■スーパー・サンプラザ:徒歩3分(170m)■コンビニエンスストア・ファミリーマート中津2丁目店:徒歩5分(350m)■済生会中津病院:徒歩9分(700m)■市立中津小学校:徒歩1分(10m)■中津公園:徒歩2分(160m)
|
Features pickup 特徴ピックアップ | | Facing south / System kitchen / Bathroom Dryer / A quiet residential area / Japanese-style room / Washbasin with shower / Face-to-face kitchen / Barrier-free / South balcony / Bicycle-parking space / Elevator / Warm water washing toilet seat / TV monitor interphone / Dish washing dryer / Or more ceiling height 2.5m / Pets Negotiable / BS ・ CS ・ CATV / Flat terrain / Floor heating / Delivery Box 南向き /システムキッチン /浴室乾燥機 /閑静な住宅地 /和室 /シャワー付洗面台 /対面式キッチン /バリアフリー /南面バルコニー /駐輪場 /エレベーター /温水洗浄便座 /TVモニタ付インターホン /食器洗乾燥機 /天井高2.5m以上 /ペット相談 /BS・CS・CATV /平坦地 /床暖房 /宅配ボックス |
Property name 物件名 | | Lions Mansion Nakatsu ライオンズマンション中津 |
Price 価格 | | 29,800,000 yen 2980万円 |
Floor plan 間取り | | 3LDK 3LDK |
Units sold 販売戸数 | | 1 units 1戸 |
Total units 総戸数 | | 89 units 89戸 |
Occupied area 専有面積 | | 81.88 sq m (24.76 tsubo) (center line of wall) 81.88m2(24.76坪)(壁芯) |
Other area その他面積 | | Balcony area: 15.95 sq m バルコニー面積:15.95m2 |
Whereabouts floor / structures and stories 所在階/構造・階建 | | Second floor / SRC14 story 2階/SRC14階建 |
Completion date 完成時期(築年月) | | October 2003 2003年10月 |
Address 住所 | | Osaka, Kita-ku, Osaka Nakatsu 3 大阪府大阪市北区中津3 |
Traffic 交通 | | Subway Midosuji Line "Nakatsu" walk 7 minutes
Hankyu Kobe Line "Nakatsu" walk 9 minutes 地下鉄御堂筋線「中津」歩7分
阪急神戸線「中津」歩9分
|
Related links 関連リンク | | [Related Sites of this company] 【この会社の関連サイト】 |
Person in charge 担当者より | | Rep Matsushima Tetsuya 担当者松島 哲也 |
Contact お問い合せ先 | | TEL: 0120-984841 [Toll free] Please contact the "saw SUUMO (Sumo)" TEL:0120-984841【通話料無料】「SUUMO(スーモ)を見た」と問い合わせください |
Administrative expense 管理費 | | 13,200 yen / Month (consignment (commuting)) 1万3200円/月(委託(通勤)) |
Repair reserve 修繕積立金 | | 9830 yen / Month 9830円/月 |
Time residents 入居時期 | | Consultation 相談 |
Whereabouts floor 所在階 | | Second floor 2階 |
Direction 向き | | South 南 |
Overview and notices その他概要・特記事項 | | Contact: Matsushima Tetsuya 担当者:松島 哲也 |
Structure-storey 構造・階建て | | SRC14 story SRC14階建 |
Site of the right form 敷地の権利形態 | | Ownership 所有権 |
Use district 用途地域 | | Two dwellings 2種住居 |
Parking lot 駐車場 | | Nothing 無 |
Company profile 会社概要 | | <Mediation> Minister of Land, Infrastructure and Transport (6) No. 004139 (Ltd.) Daikyo Riarudo Osaka central store sales Section 2 / Telephone reception → Headquarters: Tokyo Yubinbango542-0086 Chuo-ku, Osaka-shi, Nishi-Shinsaibashi 2-2-3 <仲介>国土交通大臣(6)第004139号(株)大京リアルド大阪中央店営業二課/電話受付→本社:東京〒542-0086 大阪府大阪市中央区西心斎橋2-2-3 |
Construction 施工 | | Toda Corporation (Corporation) 戸田建設(株) |
