Used Apartments » Kansai » Osaka prefecture » Kita-ku
 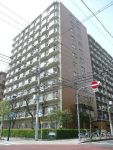
| | Osaka-shi, Osaka, Kita-ku, 大阪府大阪市北区 |
| Subway Sakaisuji Line "Ogimachi" walk 3 minutes 地下鉄堺筋線「扇町」歩3分 |
| 2 along the line more accessible, It is close to the city, Facing south, Yang per goodese-style room, top floor ・ No upper floor, System kitchen, Flat to the station, High floor, Face-to-face kitchen, South balcony, Elevator, Cleaning with warm water 2沿線以上利用可、市街地が近い、南向き、陽当り良好、和室、最上階・上階なし、システムキッチン、駅まで平坦、高層階、対面式キッチン、南面バルコニー、エレベーター、温水洗浄 |
| 2 along the line more accessible, It is close to the city, Facing south, Yang per goodese-style room, top floor ・ No upper floor, System kitchen, Flat to the station, High floor, Face-to-face kitchen, South balcony, Elevator, Warm water washing toilet seat, TV monitor interphone, Urban neighborhood, Mu front building, Ventilation good, Good view, All room 6 tatami mats or more, Pets Negotiable, Flat terrain 2沿線以上利用可、市街地が近い、南向き、陽当り良好、和室、最上階・上階なし、システムキッチン、駅まで平坦、高層階、対面式キッチン、南面バルコニー、エレベーター、温水洗浄便座、TVモニタ付インターホン、都市近郊、前面棟無、通風良好、眺望良好、全居室6畳以上、ペット相談、平坦地 |
Features pickup 特徴ピックアップ | | 2 along the line more accessible / It is close to the city / Facing south / System kitchen / Yang per good / Flat to the station / Japanese-style room / top floor ・ No upper floor / High floor / Face-to-face kitchen / South balcony / Elevator / Warm water washing toilet seat / TV monitor interphone / Urban neighborhood / Mu front building / Ventilation good / Good view / All room 6 tatami mats or more / Pets Negotiable / Flat terrain 2沿線以上利用可 /市街地が近い /南向き /システムキッチン /陽当り良好 /駅まで平坦 /和室 /最上階・上階なし /高層階 /対面式キッチン /南面バルコニー /エレベーター /温水洗浄便座 /TVモニタ付インターホン /都市近郊 /前面棟無 /通風良好 /眺望良好 /全居室6畳以上 /ペット相談 /平坦地 | Property name 物件名 | | Coop Nomura Ogimachi コープ野村扇町 | Price 価格 | | 24,800,000 yen 2480万円 | Floor plan 間取り | | 3LDK 3LDK | Units sold 販売戸数 | | 1 units 1戸 | Total units 総戸数 | | 167 units 167戸 | Occupied area 専有面積 | | 66.21 sq m (center line of wall) 66.21m2(壁芯) | Other area その他面積 | | Balcony area: 7.86 sq m バルコニー面積:7.86m2 | Whereabouts floor / structures and stories 所在階/構造・階建 | | 12th floor / SRC12 floors 1 underground story 12階/SRC12階地下1階建 | Completion date 完成時期(築年月) | | August 1976 1976年8月 | Address 住所 | | Osaka-shi, Osaka, Kita-ku, Tenjinbashi 3 大阪府大阪市北区天神橋3 | Traffic 交通 | | Subway Sakaisuji Line "Ogimachi" walk 3 minutes
JR Osaka Loop Line "Tenma" walk 5 minutes 地下鉄堺筋線「扇町」歩3分
JR大阪環状線「天満」歩5分
| Person in charge 担当者より | | Person in charge of real-estate and building FP Wakayama Jun Age: 40 Daigyokai Experience: 7 years bright, Kindness, So we aim to do polite business, Not please what ... consult when it was that related to real estate. 担当者宅建FP若山 純年齢:40代業界経験:7年明るく、親切、丁寧な営業を心掛けておりますので、不動産に関する事でしたら何なりとご相談下さいませ。 | Contact お問い合せ先 | | TEL: 0800-603-1238 [Toll free] mobile phone ・ Also available from PHS
Caller ID is not notified
Please contact the "saw SUUMO (Sumo)"
If it does not lead, If the real estate company TEL:0800-603-1238【通話料無料】携帯電話・PHSからもご利用いただけます
発信者番号は通知されません
「SUUMO(スーモ)を見た」と問い合わせください
つながらない方、不動産会社の方は
| Administrative expense 管理費 | | 8400 yen / Month (consignment (resident)) 8400円/月(委託(常駐)) | Repair reserve 修繕積立金 | | 7600 yen / Month 7600円/月 | Expenses 諸費用 | | Water charges Basic fee: 1570 yen / Month 水道料金基本料:1570円/月 | Time residents 入居時期 | | Consultation 相談 | Whereabouts floor 所在階 | | 12th floor 12階 | Direction 向き | | South 南 | Overview and notices その他概要・特記事項 | | Contact: Wakayama Jun 担当者:若山 純 | Structure-storey 構造・階建て | | SRC12 floors 1 underground story SRC12階地下1階建 | Site of the right form 敷地の権利形態 | | Ownership 所有権 | Use district 用途地域 | | Commerce 商業 | Parking lot 駐車場 | | Sky Mu 空無 | Company profile 会社概要 | | <Mediation> Minister of Land, Infrastructure and Transport (11) No. 002287 (Corporation) Japan Living Service Co., Ltd. head office sales department Yubinbango530-0001 Umeda, Osaka-shi, Osaka, Kita-ku, 1-11-4-300 (Osaka Station fourth building third floor) <仲介>国土交通大臣(11)第002287号(株)日住サービス本店営業部〒530-0001 大阪府大阪市北区梅田1-11-4-300 (大阪駅前第4ビル3階) | Construction 施工 | | Takenaka Corporation (株)竹中工務店 |
Floor plan間取り図 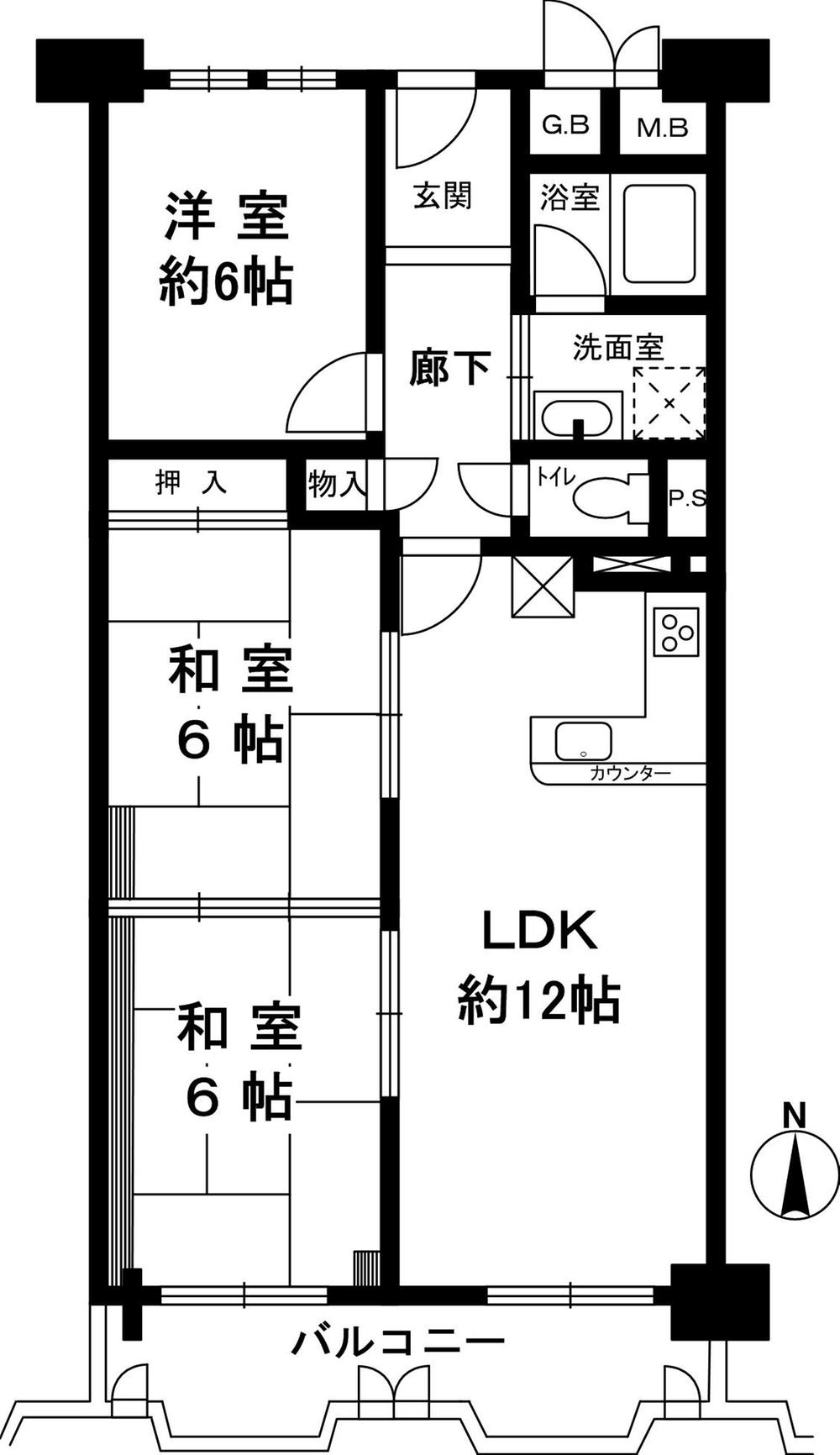 3LDK, Price 24,800,000 yen, Occupied area 66.21 sq m , Balcony area 7.86 sq m
3LDK、価格2480万円、専有面積66.21m2、バルコニー面積7.86m2
Local appearance photo現地外観写真 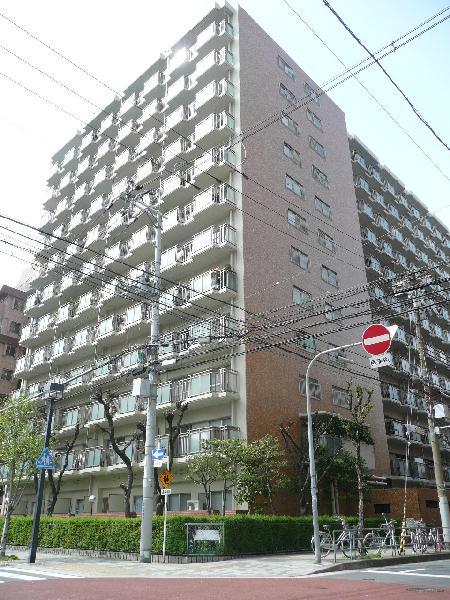 Local (11 May 2013) Shooting
現地(2013年11月)撮影
Bathroom浴室 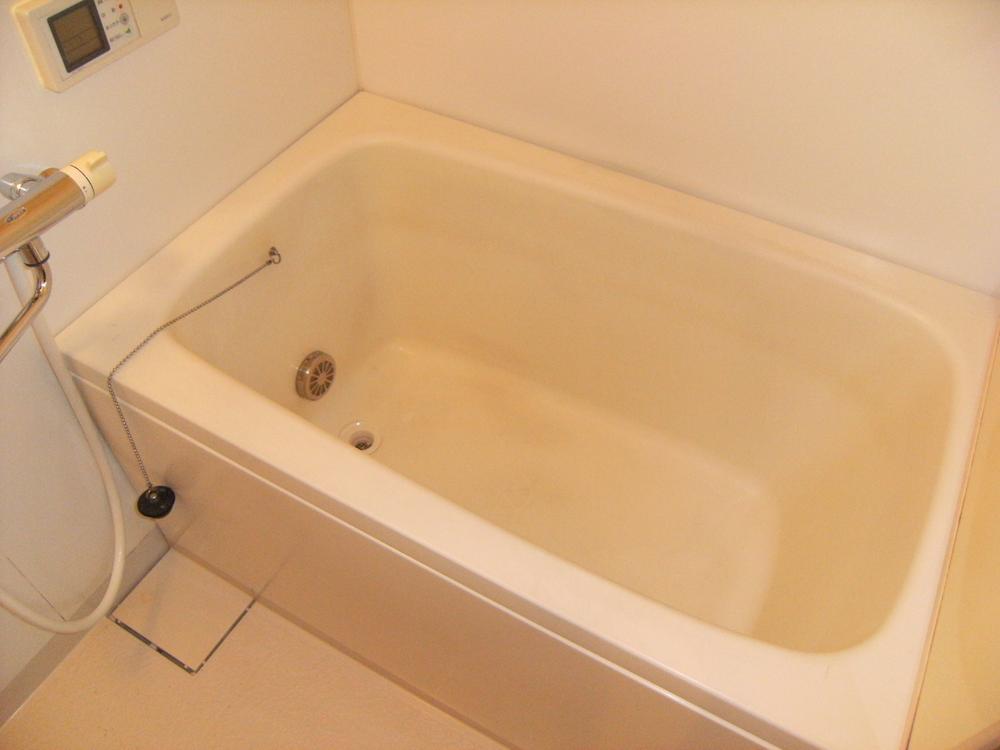 Indoor (11 May 2013) Shooting
室内(2013年11月)撮影
Livingリビング 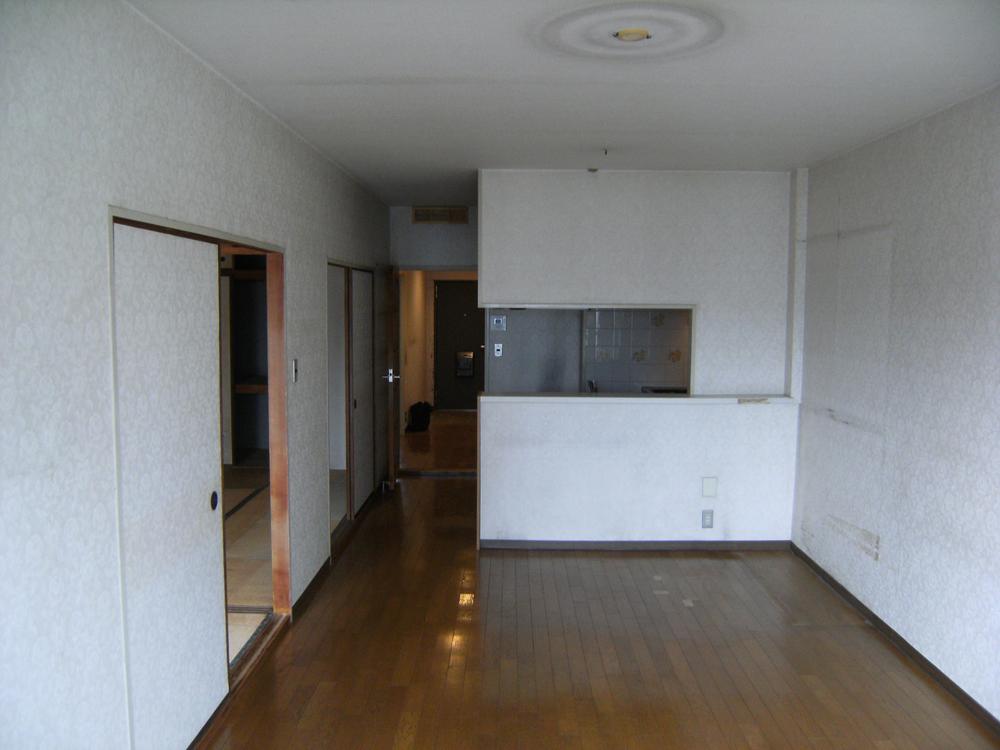 Indoor (11 May 2013) Shooting
室内(2013年11月)撮影
Kitchenキッチン 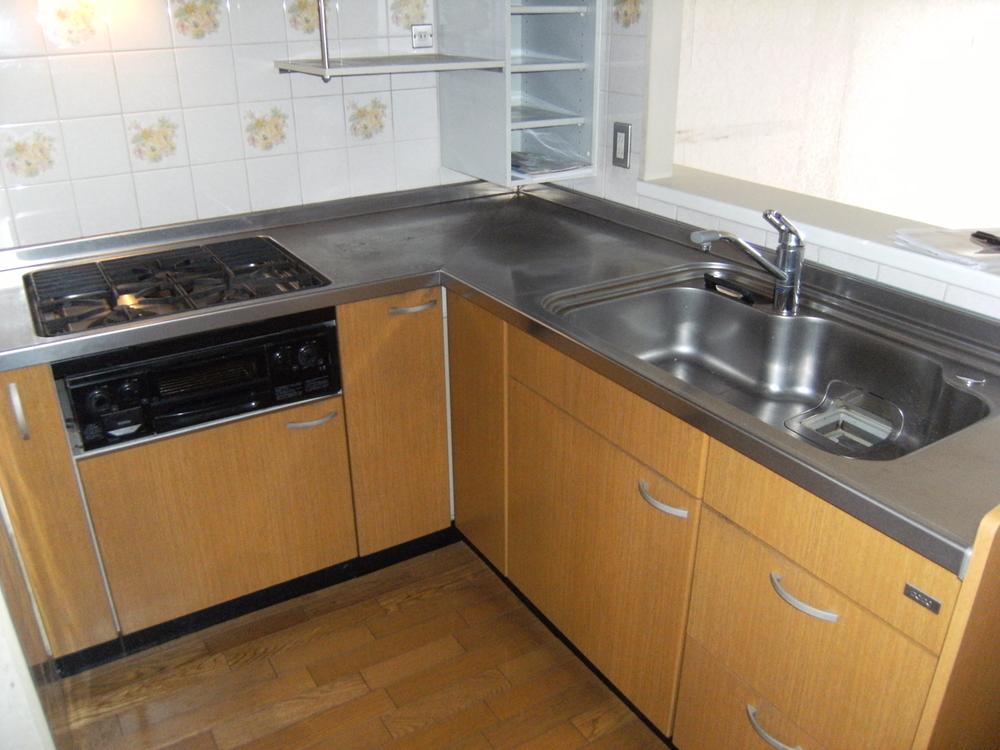 Indoor (11 May 2013) Shooting
室内(2013年11月)撮影
Wash basin, toilet洗面台・洗面所 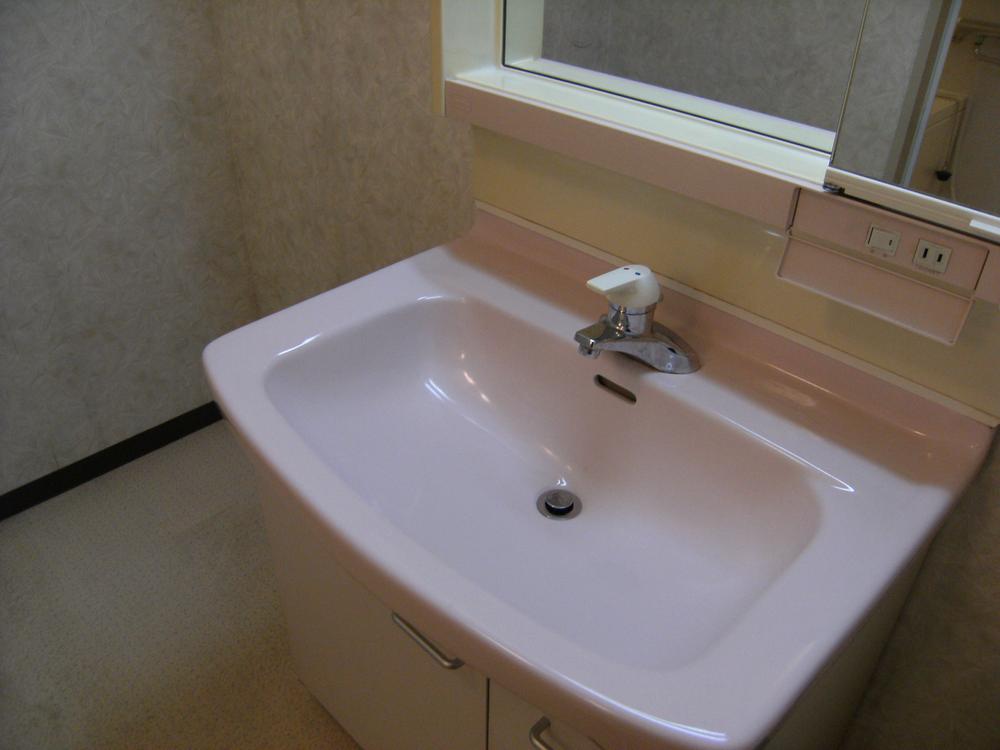 Indoor (11 May 2013) Shooting
室内(2013年11月)撮影
Location
|







