Used Apartments » Kansai » Osaka prefecture » Kita-ku
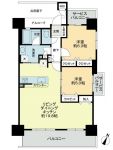 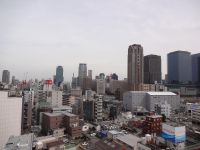
| | Osaka-shi, Osaka, Kita-ku, 大阪府大阪市北区 |
| Hankyu Kobe Line "Nakatsu" walk 6 minutes 阪急神戸線「中津」歩6分 |
| ■ Heisei is the top floor angle room property of 24 years completed in October. ■ Always comfortable bath time dated bathroom dryer ■ [Immediate Available] Please come by all means to the local whole family. ■平成24年10月完成の最上階角部屋物件です。■浴室乾燥機付でいつも快適バスタイム■【即入居可】ご家族揃ってぜひ現地へお越しください。 |
| [2012. completed in October ・ Built after the non-resident property] ■ The top floor angle room ・ Balcony southeast ■ View ・ ventilation ・ Day both good (views of the Umeda area will overlook) ■ Pet two dogs bred Allowed (Terms of Yes) ■ Parking space Yes (three-dimensional equation only, Monthly 10,000 yen ~ 12,000 yen ※ 2013 October 18, 2009) ■ Immediate Available (after remaining price settlement) <room facilities enhancement> ・ Kitchen: face-to-face, Marble top plate, IH cooking heater, Dishwasher ・ Bathrooms: mist sauna, Bathroom Dryer ・ LDK: about 19,8 quires, Grand Front Osaka you can overlook from the gas hot water floor heating (living area) balcony. Since it is a turnkey possible listing, Please have a look once. 【平成24年10月完成・築後未入居物件】■最上階角部屋・バルコニー南東向き■眺望・通風・日当たり共に良好(梅田エリアの眺望が臨めます)■ペット2匹飼育可(規約有)■駐車場空き有(立体式のみ、月額10,000円 ~ 12,000円※平成25年10月18日現在)■即入居可(残代金決済後)<室内設備充実>・キッチン:対面式、大理石天板、IHクッキングヒーター、食器洗浄機付・浴室:ミストサウナ、浴室乾燥機・LDK:約19,8帖、ガス温水式床暖房(リビング部分)バルコニーからはグランフロント大阪が一望出来ます。即入居可能な物件ですので、是非一度ご覧下さい。 |
Features pickup 特徴ピックアップ | | Immediate Available / LDK18 tatami mats or more / System kitchen / Bathroom Dryer / Corner dwelling unit / Yang per good / All room storage / top floor ・ No upper floor / Mist sauna / Washbasin with shower / Face-to-face kitchen / Southeast direction / South balcony / Bicycle-parking space / Elevator / High speed Internet correspondence / Warm water washing toilet seat / TV monitor interphone / Ventilation good / All living room flooring / Good view / IH cooking heater / Dish washing dryer / Pets Negotiable / BS ・ CS ・ CATV / Floor heating / Delivery Box / Bike shelter 即入居可 /LDK18畳以上 /システムキッチン /浴室乾燥機 /角住戸 /陽当り良好 /全居室収納 /最上階・上階なし /ミストサウナ /シャワー付洗面台 /対面式キッチン /東南向き /南面バルコニー /駐輪場 /エレベーター /高速ネット対応 /温水洗浄便座 /TVモニタ付インターホン /通風良好 /全居室フローリング /眺望良好 /IHクッキングヒーター /食器洗乾燥機 /ペット相談 /BS・CS・CATV /床暖房 /宅配ボックス /バイク置場 | Property name 物件名 | | Plaisance Roger OSAKA プレサンスロジェOSAKA | Price 価格 | | 34,800,000 yen 3480万円 | Floor plan 間取り | | 2LDK 2LDK | Units sold 販売戸数 | | 1 units 1戸 | Total units 総戸数 | | 39 units 39戸 | Occupied area 専有面積 | | 67.58 sq m (20.44 tsubo) (center line of wall) 67.58m2(20.44坪)(壁芯) | Other area その他面積 | | Balcony area: 10.61 sq m バルコニー面積:10.61m2 | Whereabouts floor / structures and stories 所在階/構造・階建 | | 14th floor / RC14 story 14階/RC14階建 | Completion date 完成時期(築年月) | | October 2012 2012年10月 | Address 住所 | | Osaka, Kita-ku, Osaka Nakatsu 6 大阪府大阪市北区中津6 | Traffic 交通 | | Hankyu Kobe Line "Nakatsu" walk 6 minutes
Subway Midosuji Line "Nakatsu" walk 11 minutes
JR Osaka Loop Line "Osaka" walk 15 minutes 阪急神戸線「中津」歩6分
地下鉄御堂筋線「中津」歩11分
JR大阪環状線「大阪」歩15分
| Related links 関連リンク | | [Related Sites of this company] 【この会社の関連サイト】 | Person in charge 担当者より | | Rep Matsushima Tetsuya 担当者松島 哲也 | Contact お問い合せ先 | | TEL: 0120-984841 [Toll free] Please contact the "saw SUUMO (Sumo)" TEL:0120-984841【通話料無料】「SUUMO(スーモ)を見た」と問い合わせください | Administrative expense 管理費 | | 7230 yen / Month (consignment (cyclic)) 7230円/月(委託(巡回)) | Repair reserve 修繕積立金 | | 3720 yen / Month 3720円/月 | Time residents 入居時期 | | Immediate available 即入居可 | Whereabouts floor 所在階 | | 14th floor 14階 | Direction 向き | | Southeast 南東 | Overview and notices その他概要・特記事項 | | Contact: Matsushima Tetsuya 担当者:松島 哲也 | Structure-storey 構造・階建て | | RC14 story RC14階建 | Site of the right form 敷地の権利形態 | | Ownership 所有権 | Use district 用途地域 | | Semi-industrial 準工業 | Company profile 会社概要 | | <Mediation> Minister of Land, Infrastructure and Transport (6) No. 004139 (Ltd.) Daikyo Riarudo Osaka central store sales Section 2 / Telephone reception → Headquarters: Tokyo Yubinbango542-0086 Chuo-ku, Osaka-shi, Nishi-Shinsaibashi 2-2-3 <仲介>国土交通大臣(6)第004139号(株)大京リアルド大阪中央店営業二課/電話受付→本社:東京〒542-0086 大阪府大阪市中央区西心斎橋2-2-3 | Construction 施工 | | Daiho Corporation (Corporation) 大豊建設(株) |
Floor plan間取り図 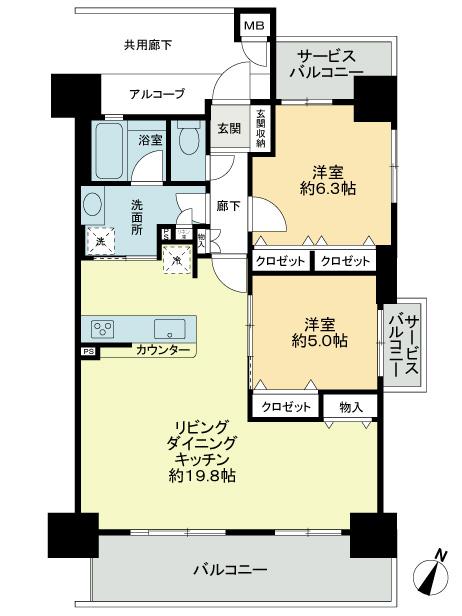 2LDK, Price 34,800,000 yen, Occupied area 67.58 sq m , Balcony area 10.61 sq m
2LDK、価格3480万円、専有面積67.58m2、バルコニー面積10.61m2
View photos from the dwelling unit住戸からの眺望写真 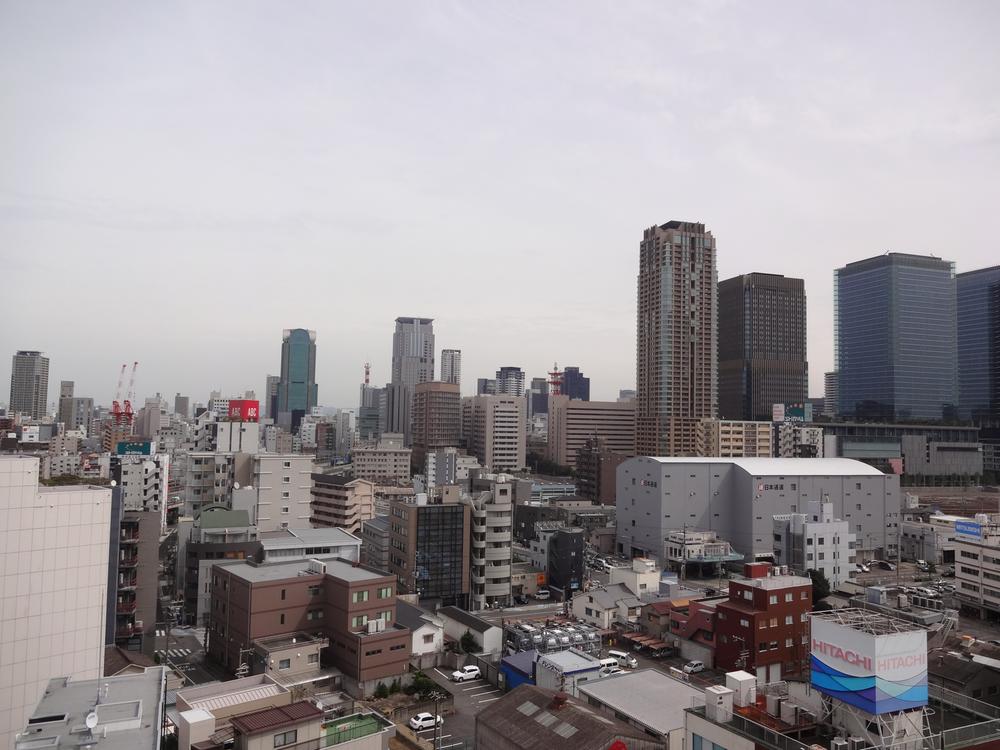 View from the site (October 2013) Shooting
現地からの眺望(2013年10月)撮影
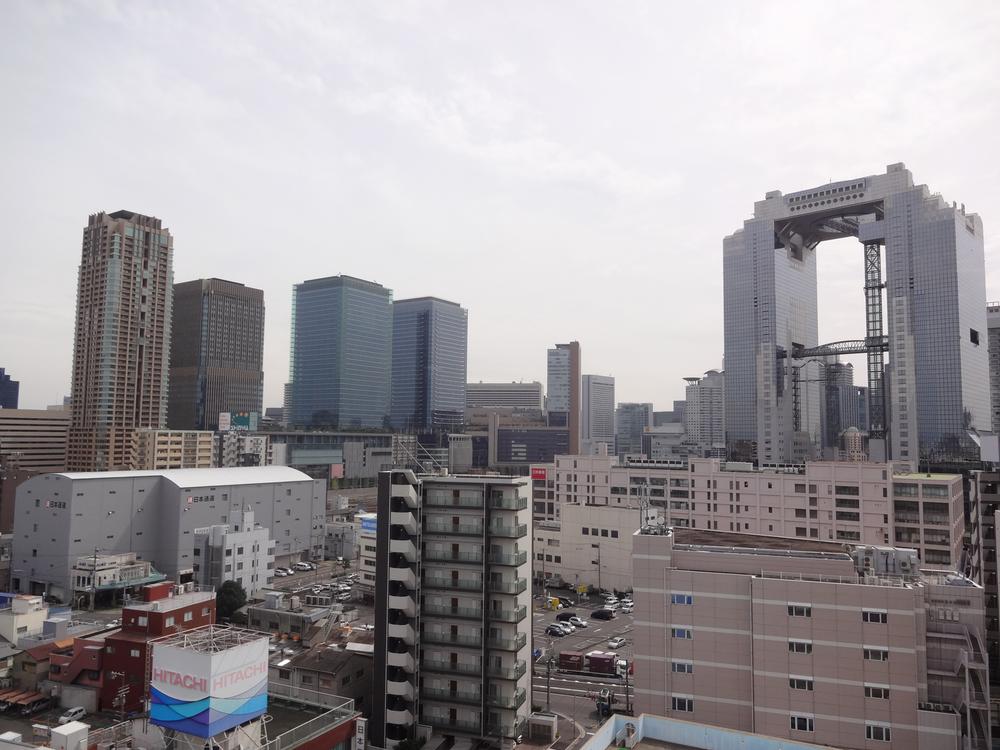 View from the site (October 2013) Shooting
現地からの眺望(2013年10月)撮影
Local appearance photo現地外観写真 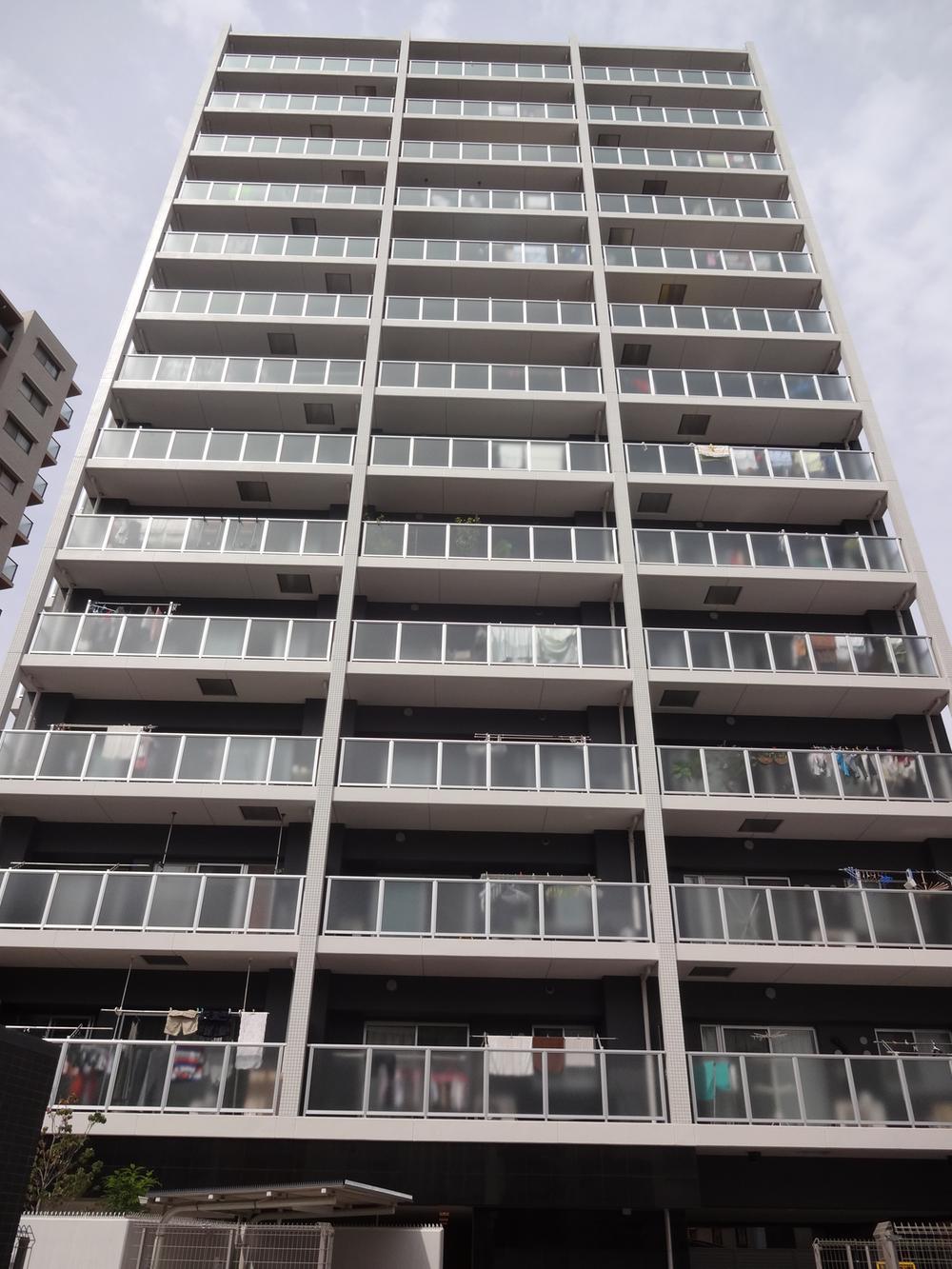 Local (10 May 2013) Shooting
現地(2013年10月)撮影
Livingリビング 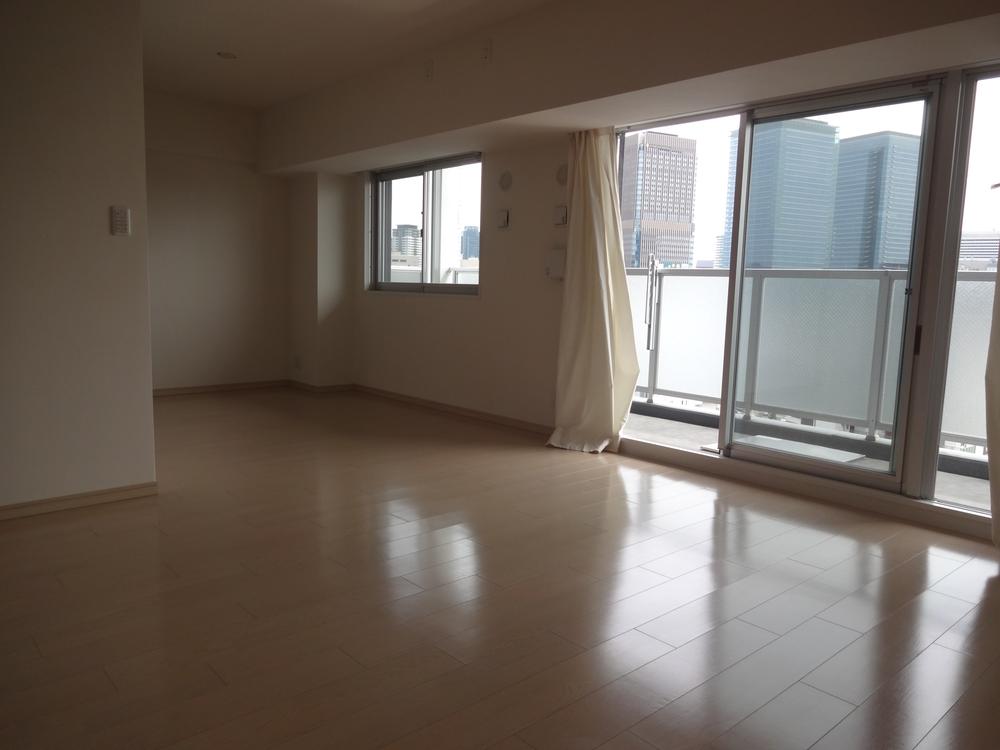 Indoor (10 May 2013) Shooting
室内(2013年10月)撮影
Bathroom浴室 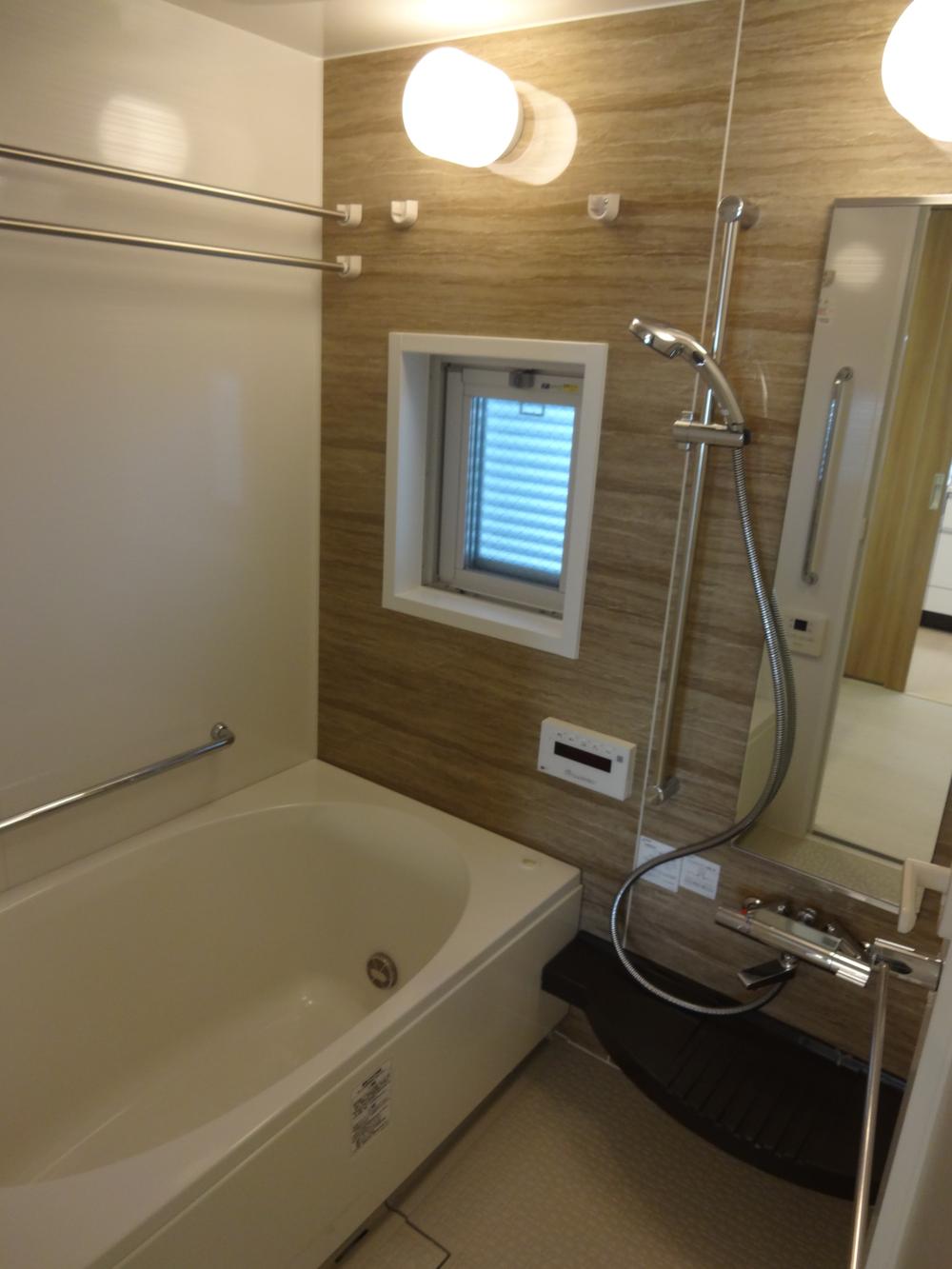 Indoor (10 May 2013) Shooting
室内(2013年10月)撮影
Kitchenキッチン 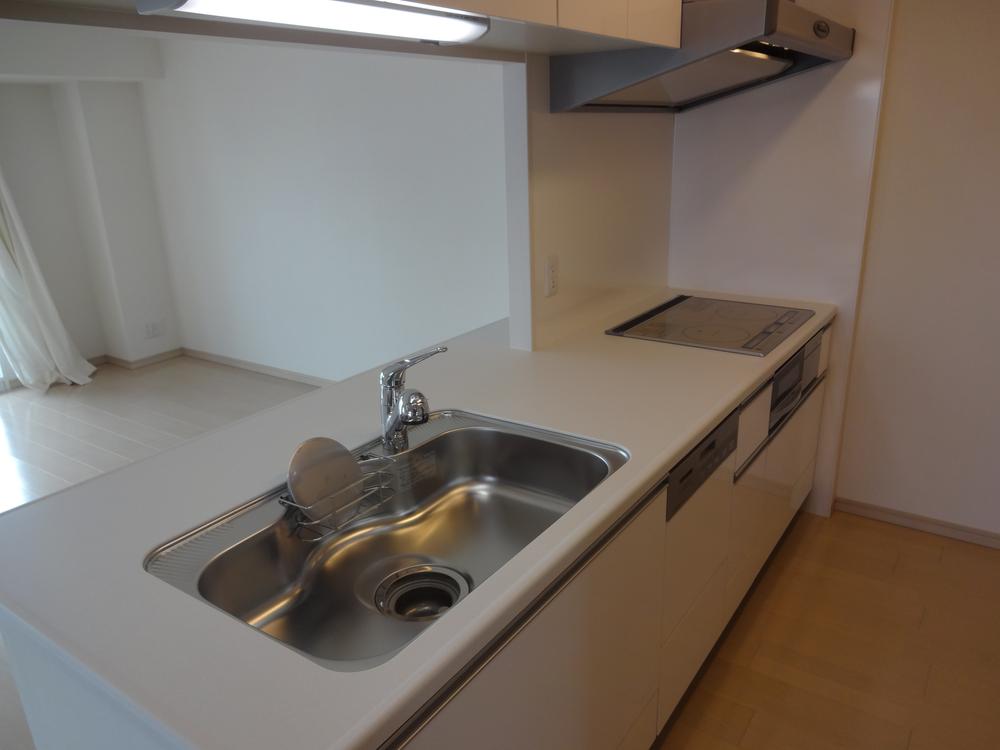 Indoor (10 May 2013) Shooting
室内(2013年10月)撮影
Non-living roomリビング以外の居室 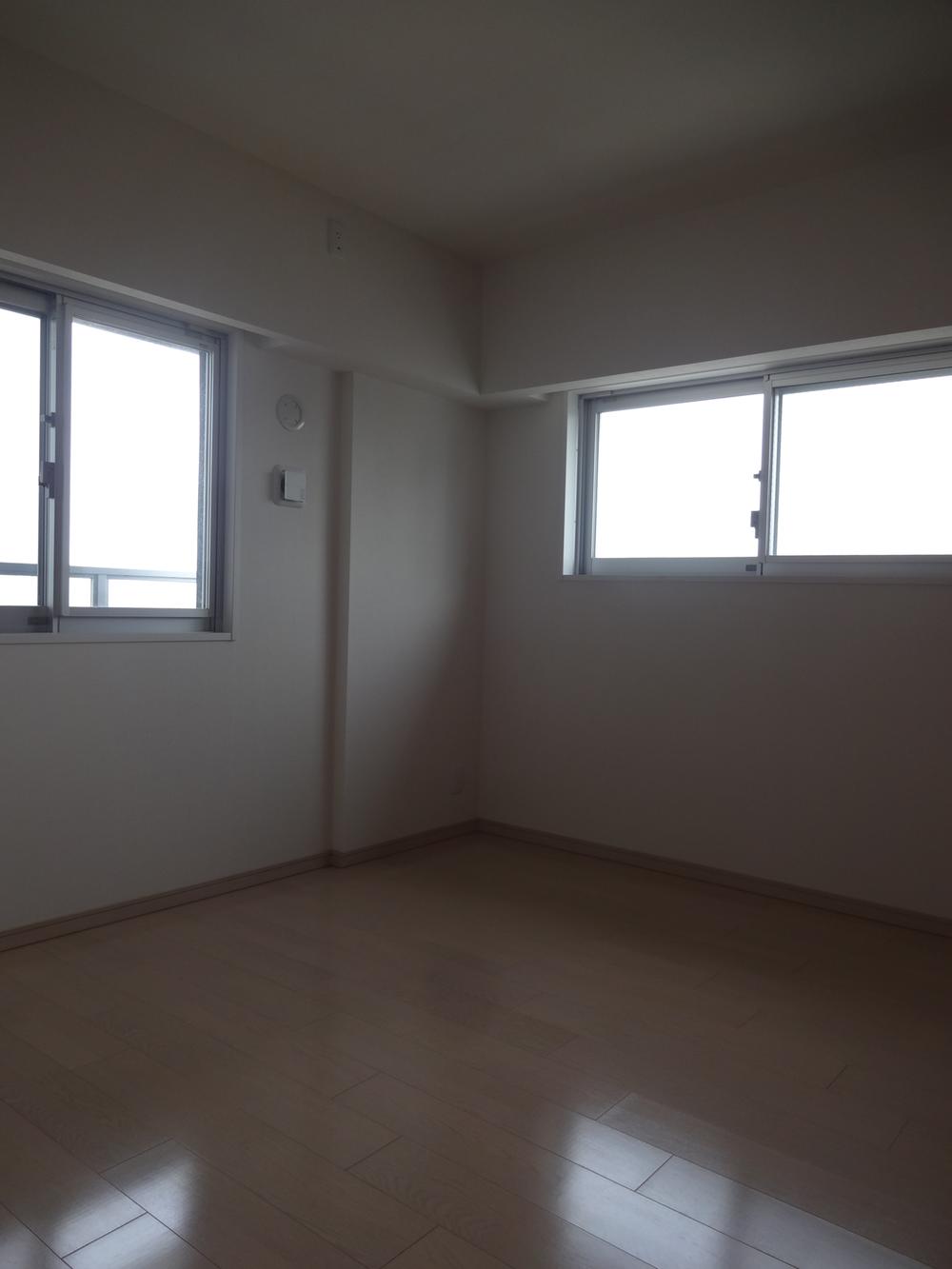 Indoor (10 May 2013) Shooting ・ North Western-style
室内(2013年10月)撮影・北側洋室
Wash basin, toilet洗面台・洗面所 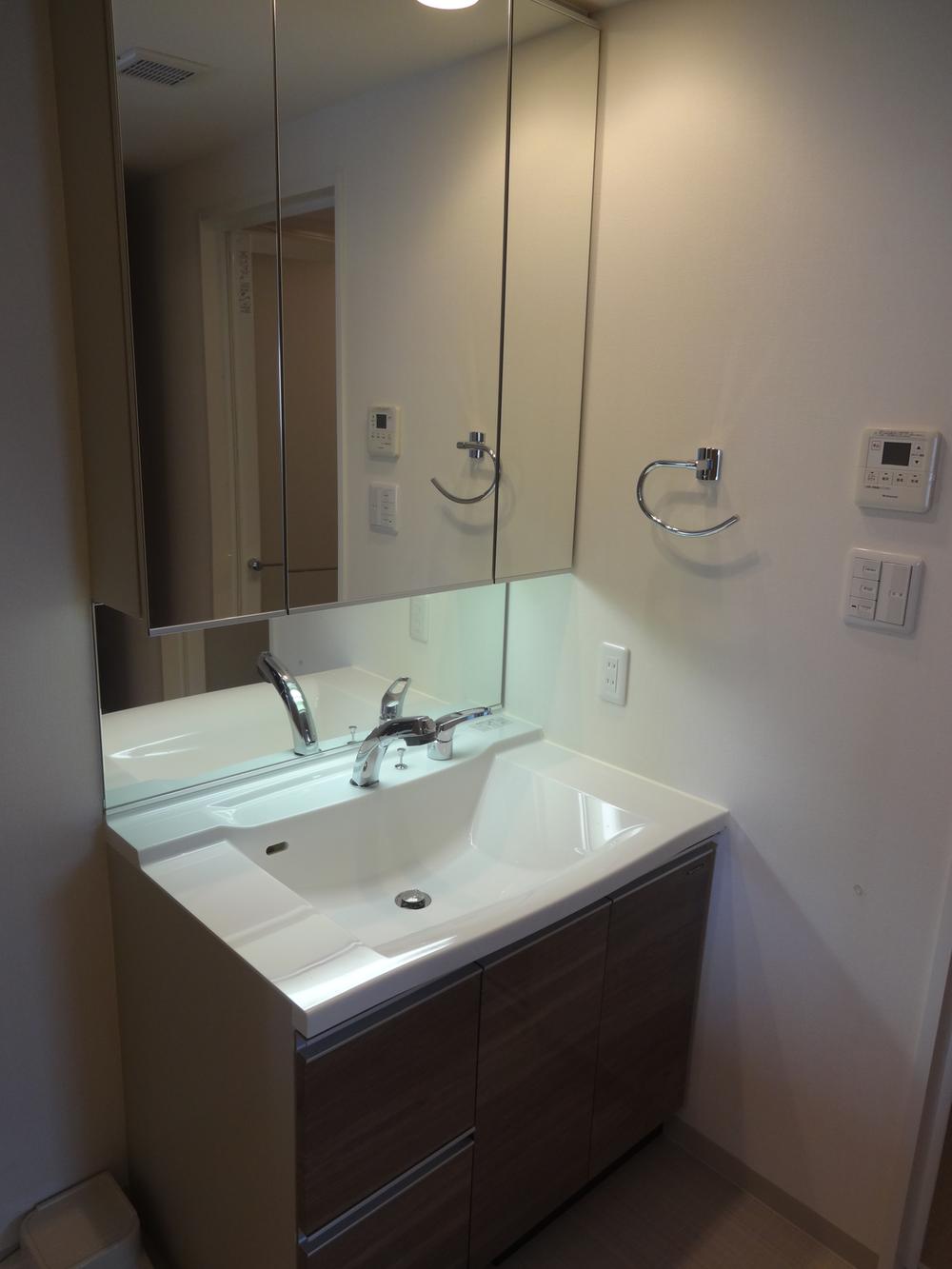 Indoor (10 May 2013) Shooting
室内(2013年10月)撮影
Toiletトイレ 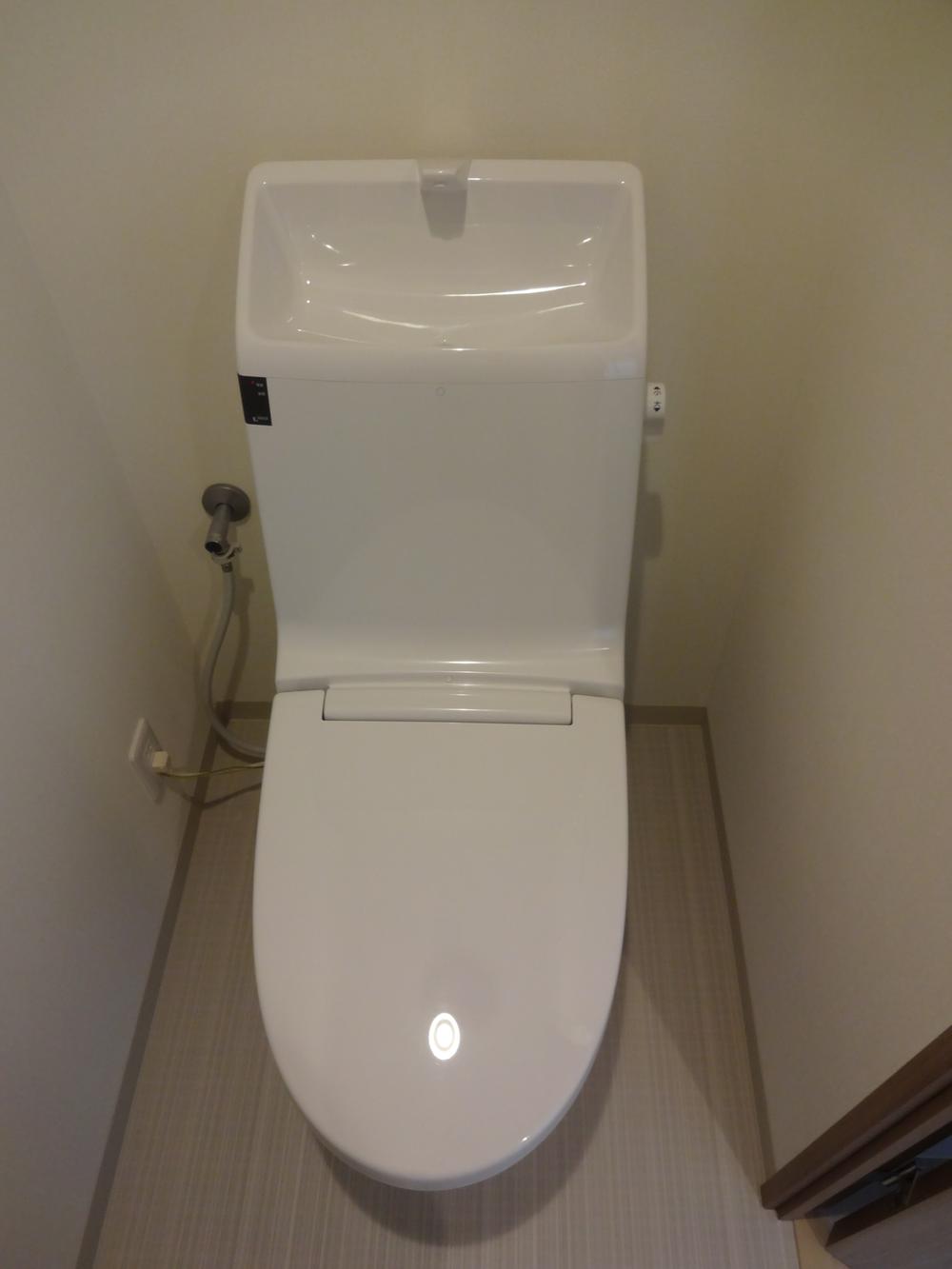 Indoor (10 May 2013) Shooting
室内(2013年10月)撮影
Location
|











