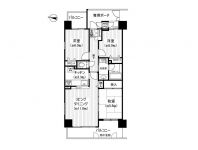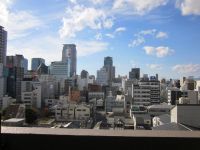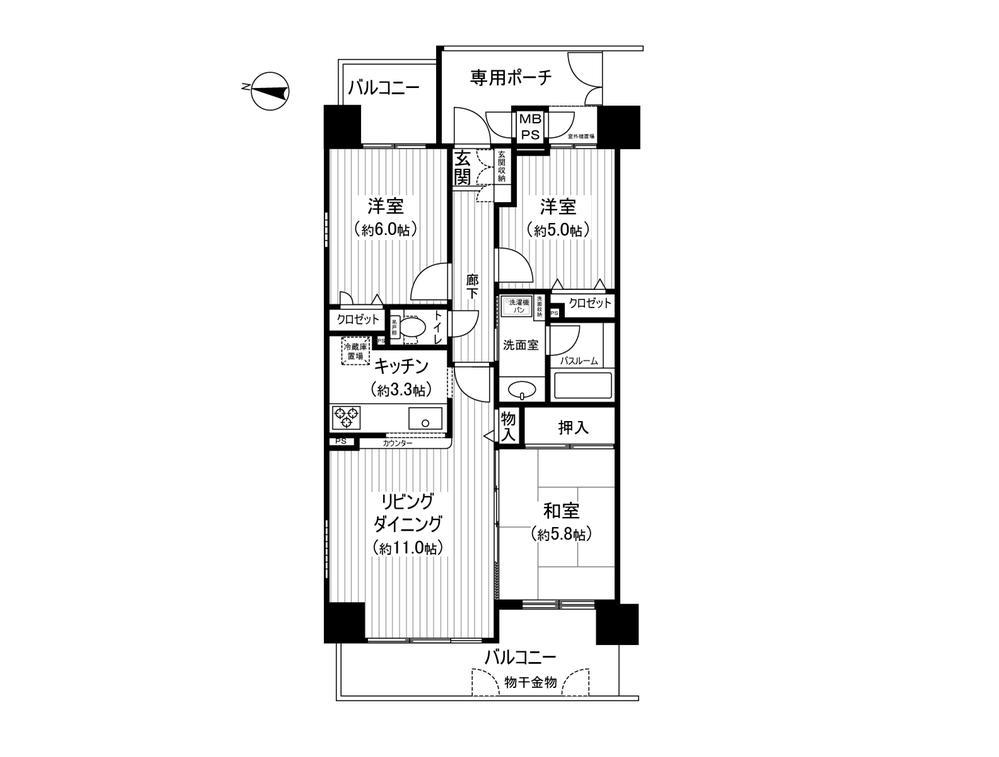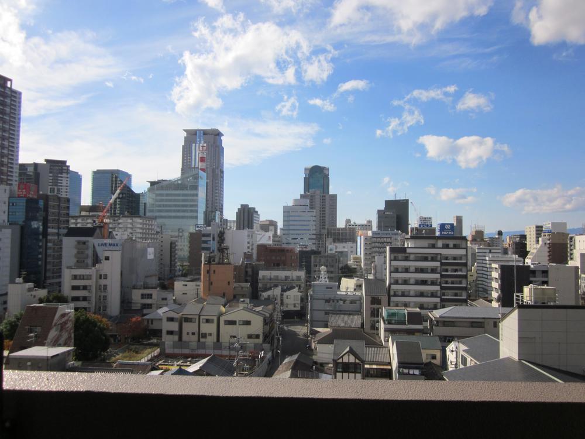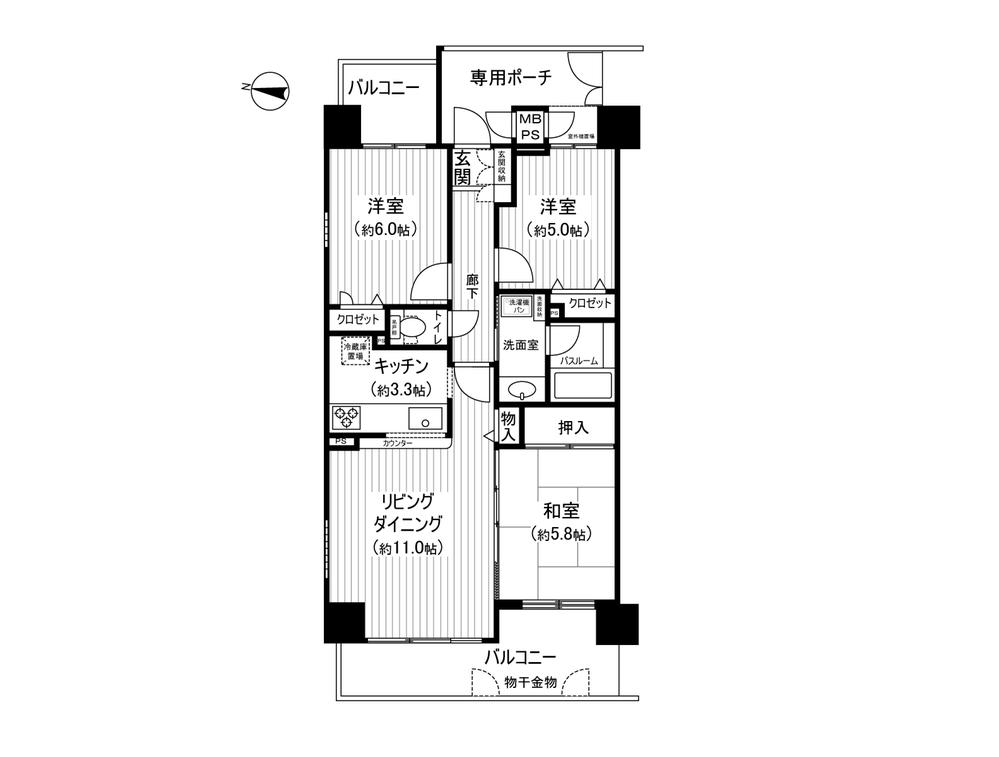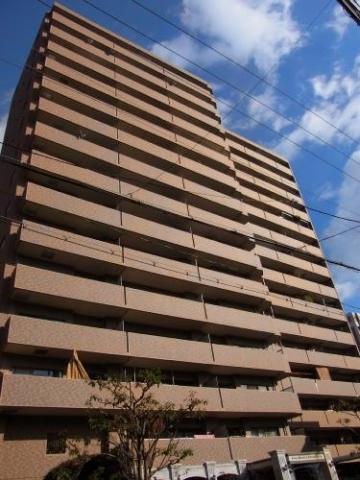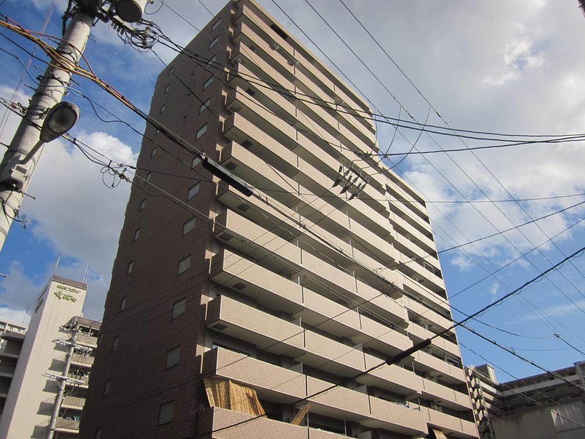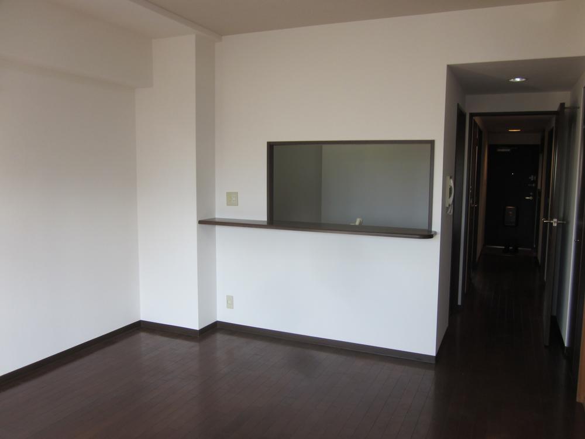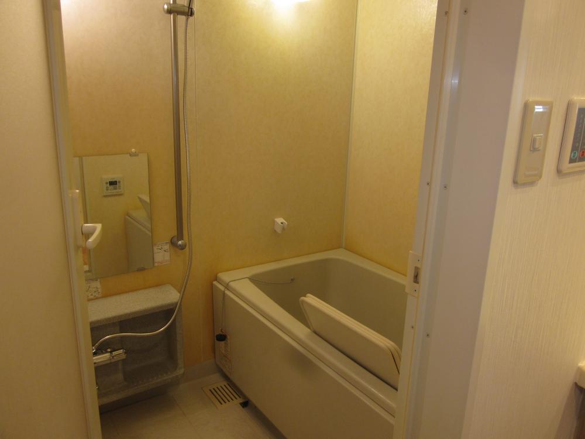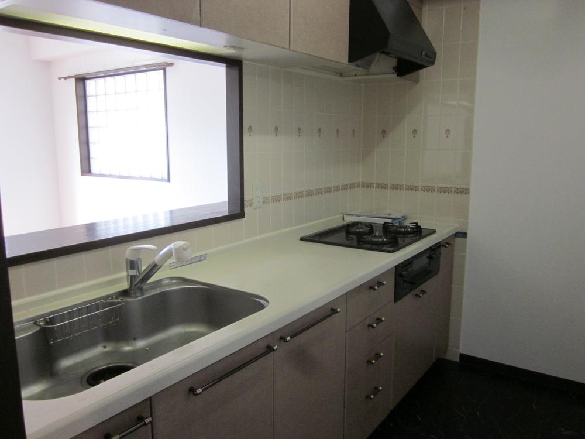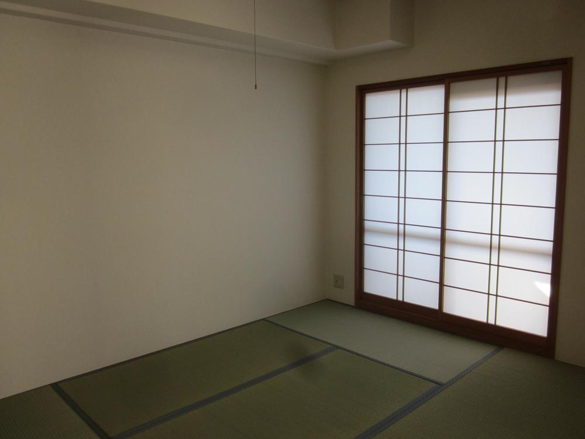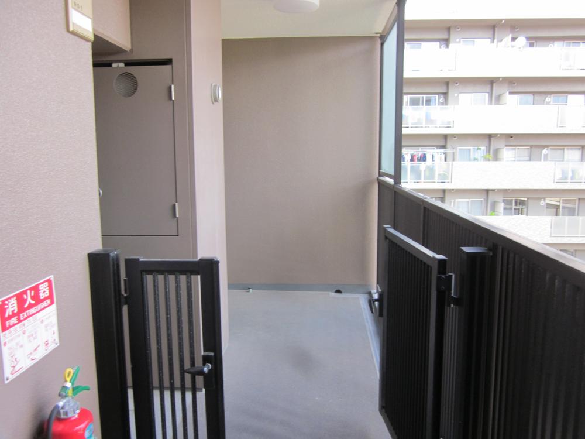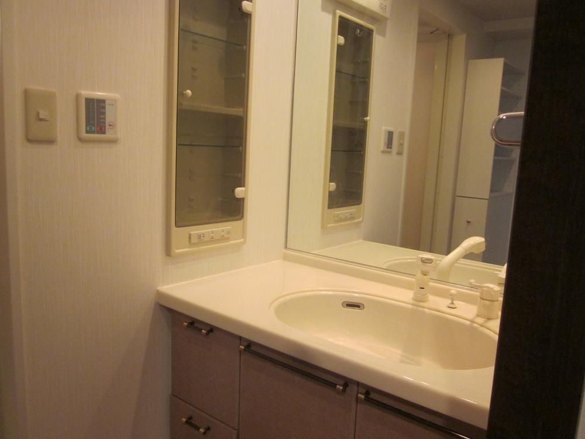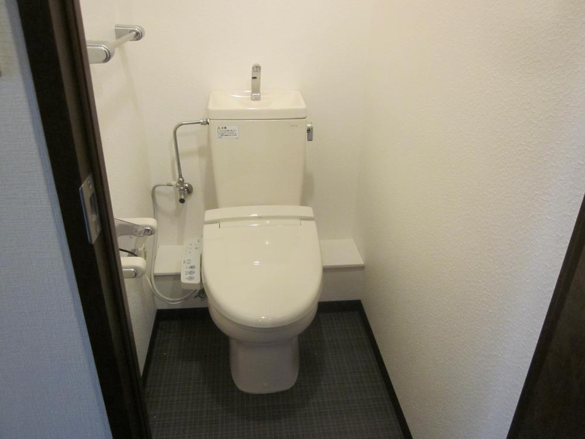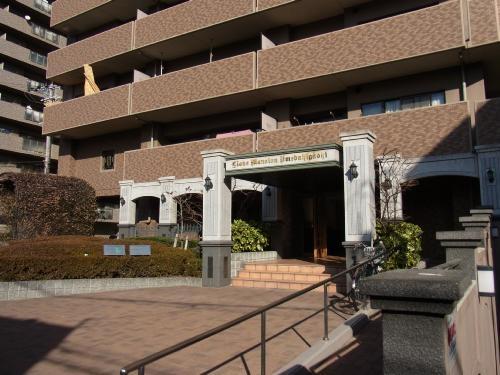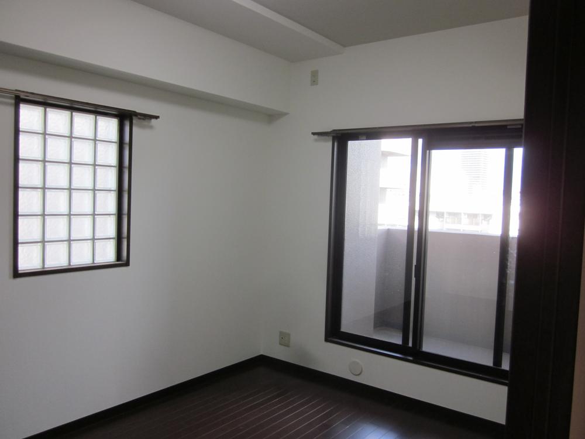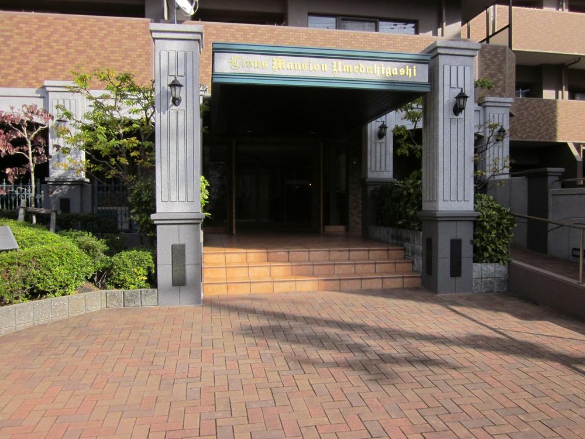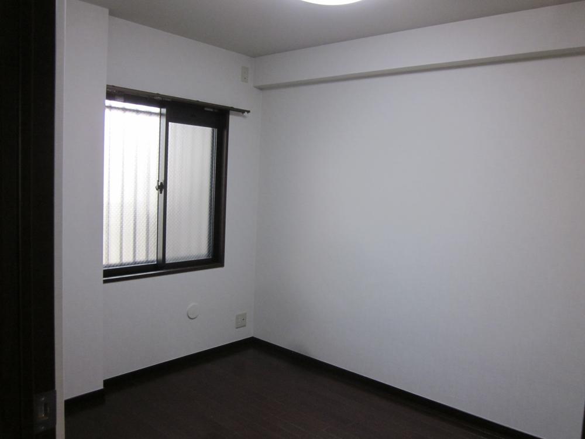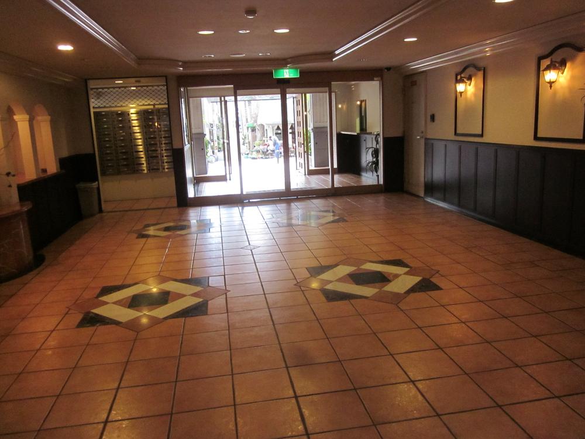|
|
Osaka-shi, Osaka, Kita-ku,
大阪府大阪市北区
|
|
Subway Tanimachi Line "Nakazakicho" walk 6 minutes
地下鉄谷町線「中崎町」歩6分
|
|
◆ Subway is a 1999 built in the apartment of "Nakazakicho" Station 6-minute walk. ◇ bright and airy ・ This room of the northwest angle of view of good renovation completed [The key is located on the Company]
◆地下鉄『中崎町』駅徒歩6分の平成11年築のマンションです。◇明るく風通し・眺望の良いリフォーム済の西北角のお部屋です【鍵は当社にあります】
|
|
● Subway "Nakazakicho" of the station walk 6 minutes good location ○ owner: Daikyo, Construction: The 1999 Built in 68 units of condominiums of Sato Kogyo Co., Ltd. ● upper floors of the three-direction room! Detached sense you have a private porch of (5.75 sq m) ○ is a double-sided balcony ventilation good! ● There is free parking (20,000 yen / Month ~ ) !! Is ○ "business super" 1 minute walk !! convenient shopping ● It is during your tour would like at any time accepted! [We will guide you at any time because it is a vacancy]
●地下鉄『中崎町』駅徒歩6分の好立地○施主:大京、施工:佐藤工業の平成11年築の68戸のマンションです●上層階の三方角部屋!一戸建感覚の専用ポーチ(5.75m2)が付いています○両面バルコニーで通風良好です!●駐車場空きあり(20,000円/月 ~ )!!○「業務スーパー」徒歩1分!!買い物便利です●ご見学希望随時受付中です!【空室ですのでいつでもご案内いたします】
|
Features pickup 特徴ピックアップ | | Immediate Available / Interior renovation / System kitchen / Bathroom Dryer / Corner dwelling unit / All room storage / Japanese-style room / Face-to-face kitchen / 2 or more sides balcony / Flooring Chokawa / Bicycle-parking space / Elevator / Warm water washing toilet seat / Ventilation good 即入居可 /内装リフォーム /システムキッチン /浴室乾燥機 /角住戸 /全居室収納 /和室 /対面式キッチン /2面以上バルコニー /フローリング張替 /駐輪場 /エレベーター /温水洗浄便座 /通風良好 |
Property name 物件名 | | Lions Mansion Umeda Higashi ライオンズマンション梅田東 |
Price 価格 | | 29,800,000 yen 2980万円 |
Floor plan 間取り | | 3LDK 3LDK |
Units sold 販売戸数 | | 1 units 1戸 |
Total units 総戸数 | | 68 units 68戸 |
Occupied area 専有面積 | | 67.25 sq m (center line of wall) 67.25m2(壁芯) |
Other area その他面積 | | Balcony area: 12.69 sq m バルコニー面積:12.69m2 |
Whereabouts floor / structures and stories 所在階/構造・階建 | | 9 floor / SRC15 floors 1 underground story 9階/SRC15階地下1階建 |
Completion date 完成時期(築年月) | | December 1980 1980年12月 |
Address 住所 | | Osaka-shi, Osaka, Kita-ku, Honjonishi 1 大阪府大阪市北区本庄西1 |
Traffic 交通 | | Subway Tanimachi Line "Nakazakicho" walk 6 minutes 地下鉄谷町線「中崎町」歩6分
|
Related links 関連リンク | | [Related Sites of this company] 【この会社の関連サイト】 |
Contact お問い合せ先 | | TEL: 0800-603-3528 [Toll free] mobile phone ・ Also available from PHS
Caller ID is not notified
Please contact the "saw SUUMO (Sumo)"
If it does not lead, If the real estate company TEL:0800-603-3528【通話料無料】携帯電話・PHSからもご利用いただけます
発信者番号は通知されません
「SUUMO(スーモ)を見た」と問い合わせください
つながらない方、不動産会社の方は
|
Administrative expense 管理費 | | 7900 yen / Month (consignment (commuting)) 7900円/月(委託(通勤)) |
Repair reserve 修繕積立金 | | 9020 yen / Month 9020円/月 |
Time residents 入居時期 | | Immediate available 即入居可 |
Whereabouts floor 所在階 | | 9 floor 9階 |
Direction 向き | | West 西 |
Renovation リフォーム | | 2013 November interior renovation completed (toilet ・ wall ・ floor ・ Lighting equipment mounting, etc.) 2013年11月内装リフォーム済(トイレ・壁・床・照明器具取付等) |
Structure-storey 構造・階建て | | SRC15 floors 1 underground story SRC15階地下1階建 |
Site of the right form 敷地の権利形態 | | Ownership 所有権 |
Use district 用途地域 | | Semi-industrial 準工業 |
Parking lot 駐車場 | | Site (20,000 yen ~ 23,000 yen / Month) 敷地内(2万円 ~ 2万3000円/月) |
Company profile 会社概要 | | <Mediation> governor of Osaka (2) No. 051017 (Ltd.) ascent housing Yubinbango530-0054 Osaka-shi, Osaka, Kita-ku, Minamimorimachi 1-1-25 <仲介>大阪府知事(2)第051017号(株)アセントハウジング〒530-0054 大阪府大阪市北区南森町1-1-25 |
Construction 施工 | | Sato Kogyo Co., Ltd. (stock) 佐藤工業(株) |
